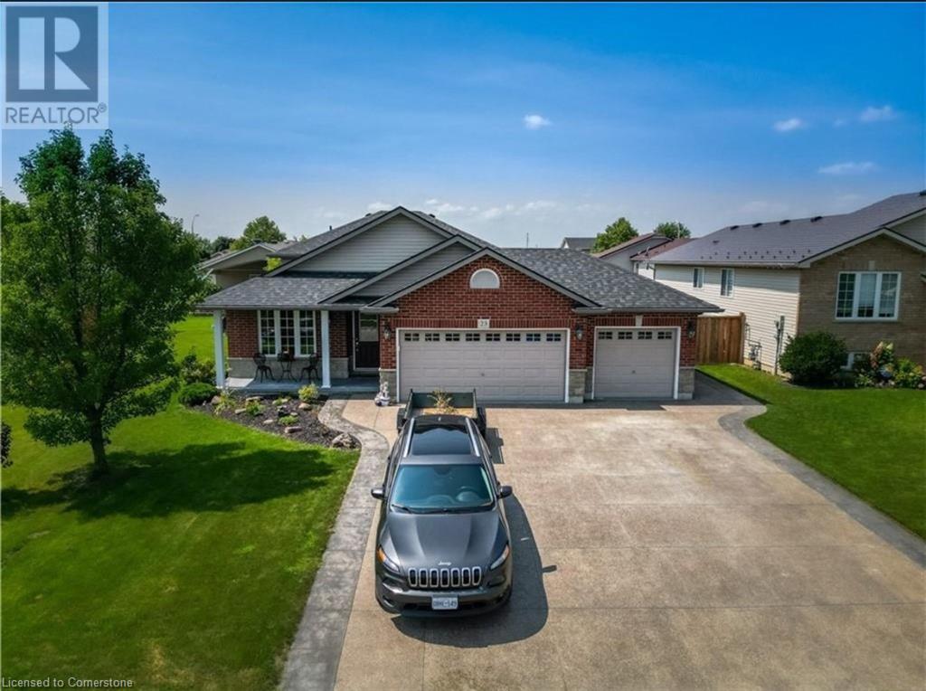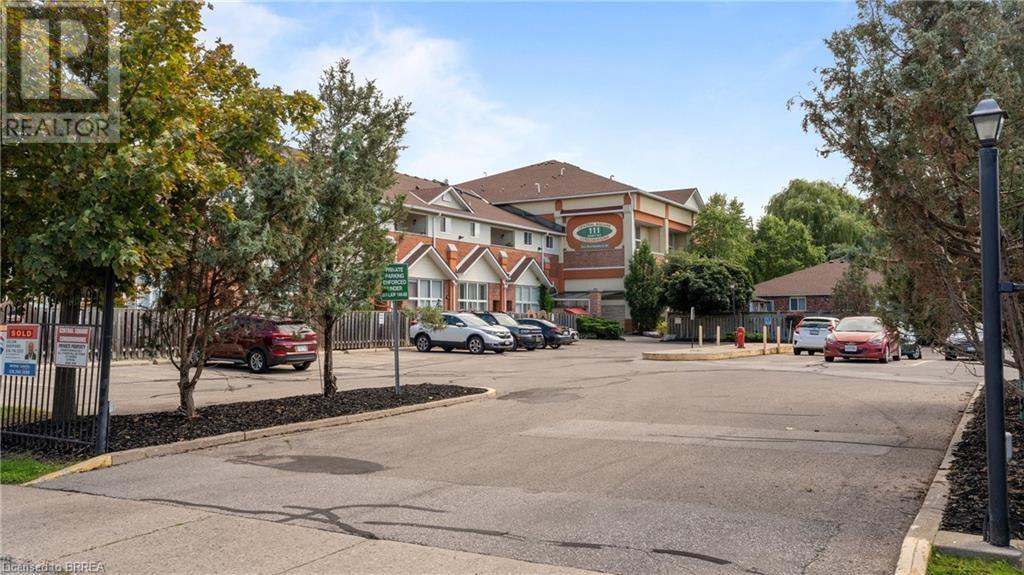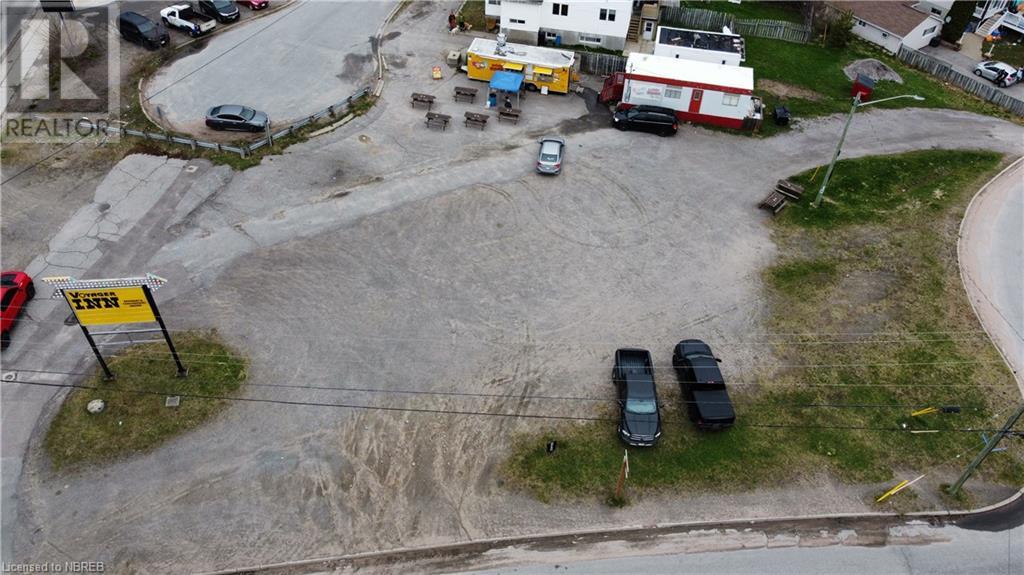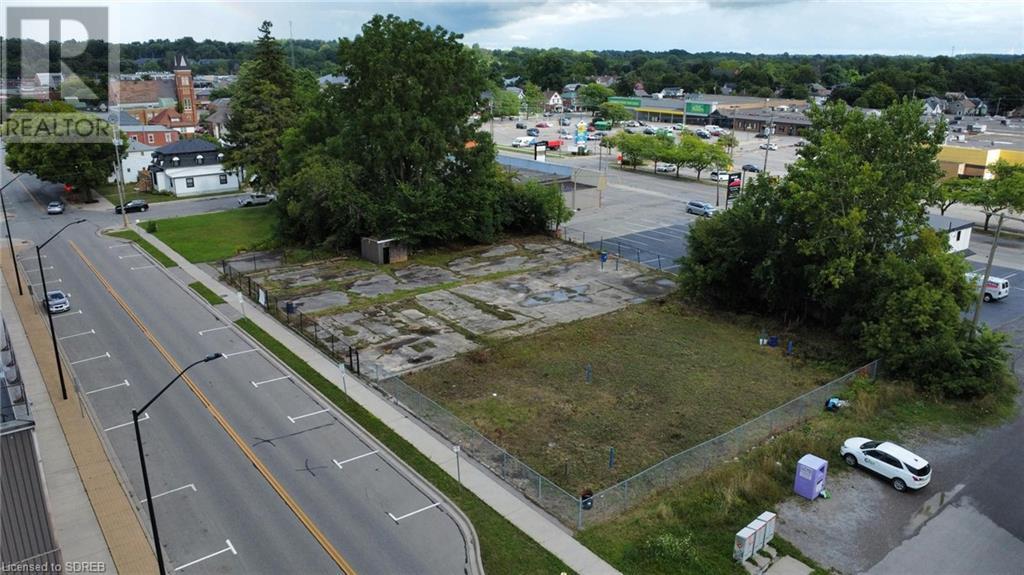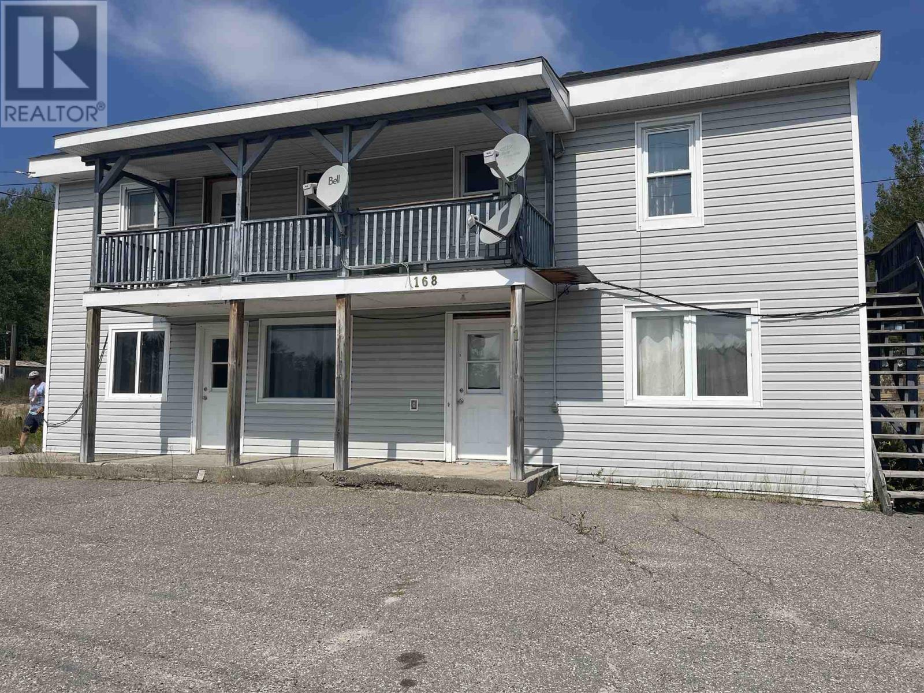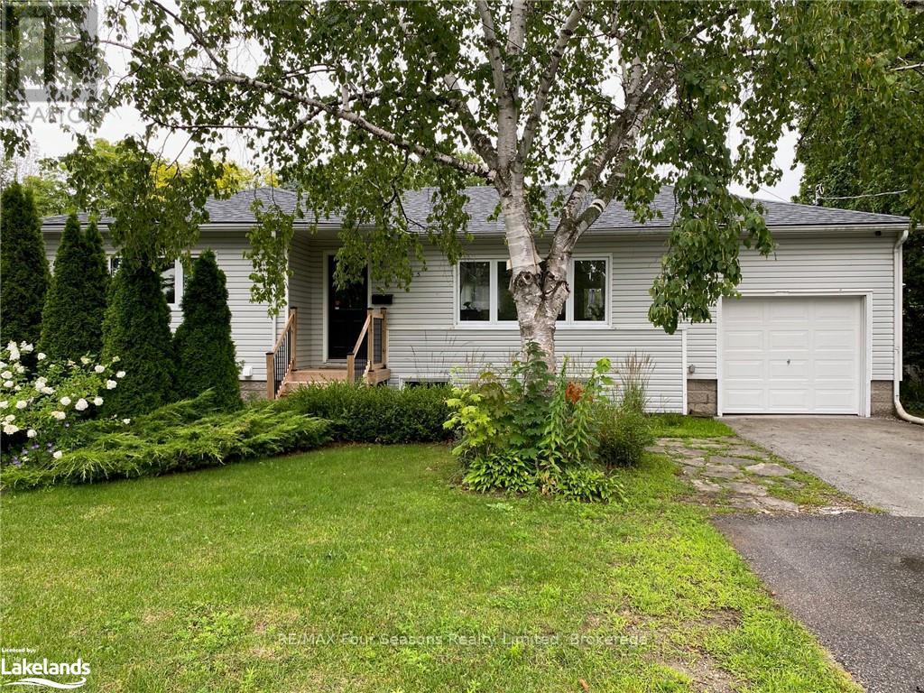122 Victoria Avenue
Brock (Beaverton), Ontario
Welcome to this delightful 2 bedroom 1 bath bungalow located in the heart of Beaverton. The bright eat-in kitchen is perfect for casual dining with plenty of space for meal prep & storage, a large family room features a walkout to a large deck/spacious yard ideal for outdoor entertaining, gardening & play. A cozy living room also offers direct access to the yard, a 3pc bath & 2 comfortable bedrooms provide the perfect spaces for rest & relaxation. A convenient laundry/utility room provides utility access. The property includes a detached 7.7m x 4.5m heated garage, 3.96m x 4.93m shed & 7.4m x 7m shop offering excellent space for vehicles, tools & hobbies. This charming bungalow is the perfect blend of comfort, convenience & outdoor living. Whether you're downsizing or looking for a starter home, this property has it all. (id:47351)
5 West Harris Road
Brantford, Ontario
Quiet rural setting on the outskirts of Brantford - nearly 3 acres of treed land backing onto Fairchild creek (id:47351)
6 Peter Street
Hamilton, Ontario
Welcome home to 6 Peter Street! Step into this charming home offering a versatile living space with three bedrooms, two bathrooms, and a convenient in-law suite in the basement—perfect for that grown-up child still at home or a loved one who wants to be close by. With a stellar urban walk score of 97, you'll enjoy unbeatable access to everything you need. Explore a vibrant array of shopping options, nightlife, dining spots, parks, schools and public transit all just minutes away. The kitchen is a standout feature, designed for both functionality and style. The roof has been recently updated, ensuring peace of mind for years to come. Don’t miss this opportunity to own a home that combines modern comfort with exceptional city convenience. (id:47351)
23 Mapleview Drive
Hagersville, Ontario
Welcome to your dream home! This stunning 3-bedroom, 2-bathroom residence boasts an open-concept layout, perfect for modern living and entertaining. The spacious living area seamlessly flows into a open kitchen.The Primary bedroom offers a private oasis with an en-suite bathroom. Step outside to your own backyard paradise featuring a sparkling pool, ideal for summer relaxation and gatherings. Located in a family-friendly neighborhood, this home combines luxury and comfort, making it the perfect place to create lasting memories. Don’t miss out on this exceptional property! (id:47351)
1235 Deerhurst Drive Unit# 54-305
Huntsville, Ontario
Welcome to Deerhurst Resort and the Summit Lodges! This spacious1 bedroom condo with all of the amenities of Muskoka right at your doorstep - beaches, tennis, pickle ball, hiking, world class golf, and so much more. As an owner of a condo at Deerhurst you are welcome to use the entire resort as your own backyard. This unit is being sold fully furnished and turn key. The rental program allows you to generate income while you are not there and as well, gives you the option to use it whenever you choose (up to six months). The views from this top floor unit balcony are beautiful with a gorgeous view of the golf course. Quiet and serenity are waiting for you. The two special assessments charged for exterior of building including new windows, door and balcony with glass rail and exterior siding will be paid on or before closing. (id:47351)
17 - 443 The Queensway South
Georgina (Keswick South), Ontario
Prime location in one of the busiest plazas in town! Located on an arterial road in the heart of Keswick! Approx 3489 sqft of office space (may be split into two units: 2000sqft + 1489sqft)! Excellent mix of tenants, including Freshco, Dollarama, Pizza Pizza & Tim Hortons. Permitted for various uses. Ideal for Retail or office use. Competitive rates and TMI. Ample parking. Elementary and High School across the street. Surrounded by many homes and new developments! Public transit adjacent to plaza. Easy access to Highway 404! **** EXTRAS **** Ideal for clinic, professional office, retail, to name a few; Available immediately! (id:47351)
518 Maple Road
Bonfield, Ontario
1.1 Acre building lot. Private driveway. Cleared area ready to build. Drilled well, 200amp Hydro service. Close to beach and park. (id:47351)
103 Lonsberry Road
Alnwick/haldimand, Ontario
Welcome to LCBO & BEER STORE - The Red Barn Country Market! A Rare Opportunity to Own Your Business on Your Own Property!! Boasting a Minimal 6% Cap, Sitting on 1.42 Acres Lot, Valuable Mixed Residential Zoning, Combining a Cozy 3- Bedrooms Residential Apartment & a Commercial Complex Operating as LCBO & BEER STORE - The Red Barn Country Market. The Price includes Two Buildings: 2,932 Sq. Ft House and 6,523 Sq. Ft Store with Existing Business, 1 Commercial Kitchen, All Fixtures (including 3-Phase Electric), 2 Grade Level Drive-In, 20 Parking, and Expansion Potential! The Market Features LCBO/Beer Store, LOTTO, and a Convenience/Grocery Store. Multiple Revenue Income Streaming, Solid Cash Flow, Stable Long-Term Tenant Mixture, Food/Snacks/Booze Market Monopoly around Rice Lake, Loved & Appraised by Locals and Vacationers! Fabulous Google Reviews! (id:47351)
222 - 50 Sunny Meadow Boulevard
Brampton (Sandringham-Wellington), Ontario
Introducing Sunny Meadows Commercial Centre: Your Prime Office Condominium Destination. Strategically located near Brampton Civic Hospital, with easy access to Hwys 410, 407, professional offices, 56,600 sqft three-storey building with 64 suites, and abundant surface and secure underground parking **** EXTRAS **** Perfect space Accountants, Law Office, Immigration Office, Real Estate Professionals, Insurance Office, or any other service industry professionals (id:47351)
2 - 10 Main Street
Wasaga Beach, Ontario
Location! Location! Location! Located In Wasaga Beach On Beach Front. Seasonal Location with great Potential For Retail Outlet. High Traffic Area. Steps To The Longest Fresh Water Beach. (id:47351)
B - 140 Woodbridge Avenue
Vaughan (West Woodbridge), Ontario
Are you a professional in the Beauty, wellness, or personal services industry looking to expand your business? We have an ideal space available for sublease that caters to a variety of services, including; Spa and wellness treatments, Nail services, Facials and skincare, Personal services, Aesthetic Treatments and Botox. Don't miss this chance to elevate your business in a supportive and professional environment! (id:47351)
1509 - 9225 Jane Street
Vaughan (Maple), Ontario
Bellaria Tower 1 - Parking Space Offered. This Is Only Available to the Unit Owners of 9225 Janes St. - Bellaria Tower 1. Add this space to increase the resale value of your Suite or for your Overnight guests. Either way, this is a positive addition to your Equity! **** EXTRAS **** This is only One Parking Space for sale, Not the Suite. (id:47351)
1020 Muskoka 169 West Road N
Gravenhurst, Ontario
Superb location. The only gas station along the west side of Gravenhurst. Includes a long list of improvements. Great value property including: gas pumps, two Retail Storefront areas, a Beautiful 3 Bedroom upper level apartment, and a double car garage. Opportunity to Live, Work and Play in the Muskokas. (id:47351)
2085 Enright Road
Tyendinaga, Ontario
Transform this classic charmer into your dream estate! Nestled on over 91 acres, this property is brimming with potential. Once a horse farm, it offers endless possibilities. The bright, spacious kitchen and dining room are perfect for entertaining. Recent updates include new siding and furnace. Don't miss your chance to explore this unique opportunity. (id:47351)
105&106 - 52 Scarsdale Road
Toronto (Banbury-Don Mills), Ontario
Impressive, modern commercial condo located on corner of building, ground floor, near Leslie & York Mills. Nearly new. 2 units combined totalling approximately 3239 sf (office-160sf, retail-2523 sf, industrial-557sf). The space can be demised into 2 spaces. Featuring open retail space, 2 washrooms, meeting room or office & storage room. Double entry driveway, podium signage and exterior backlit signage on above unit possible. 75 shared parking spaces. (id:47351)
55960 Chute Line
Bayham (Vienna), Ontario
Welcome to this 65 acre farm with 57 acres workable, all in one field, that runs from Road to Road Near Vienna, ON. The South end of this farm Fronts onto Chute Line with access to a 50 x 30 Quonset building that has Hydro and full cement floor. Light Line is the Boundary on the North end of this farm which allows for excellent access to the farm and to the POND at the NE corner of this farm. The Sandy Loam soil is very productive and great for vegetables or other rotational cash crops. This farm has been well cared for by the current owner with Squash being currently planted on this farm which not Included. This great location would allow you to increase your land base with this bare land parcel. Additional land available nearby at 56813 Light Line MLS# X9051286 (id:47351)
111 Grey Street Unit# 209
Brantford, Ontario
Welcome to 111 Grey Street Unit 209 in Brantford. This 2 bedroom, 1 bathroom condo offers ample space and is the perfect opportunity for those who are looking to downsize and want to enjoy maintenance free living! Centrally located and close to all major amenities including, shopping, dining, highway access and more. Move-in ready and plenty of natural light throughout. Spacious eat-in kitchen with plenty of cupboard space and counter space and comfortable seating for 6 with ease. Generous sized living room with oversized sliding patio door offering access to your private balcony - perfect for an early morning coffee! Just down the hall is in-suite laundry and storage as well as 2 spacious bedrooms as well as a 4 piece bathroom. PLUS the only unit with additional storage right beside your condo! How perfect is that!? Don’t miss out on this amazing opportunity to enjoy peace of mind living all while being centrally located in Brantford! (id:47351)
104 Highland Road
North Bay, Ontario
Welcome to an exceptional investment opportunity in North Bay's thriving commercial district. This land is nestled in a bustling enclave along Algonquin Avenue, boasting a coveted position at a signalized intersection, ensuring maximum visibility and accessibility. Embraced by flexible zoning and bolstered by city support, this opportunity promises a journey toward realizing your entrepreneurial dreams or developing an apartment complex (22 traditional or 40 Micro units), also potential for other residential opportunities. While some zoning work is required due to only a small portion being zoned R3, the vendor is committed to collaborating with prospective purchasers to streamline the sale process and ensure compliance with the appropriate site plan and zoning regulations. With excellent exposure and convenient access, it presents an ideal setting for a range of commercial ventures under the C4 zoning with the potential for quick-service restaurants, retail stores, medical and professional offices, or an entertainment establishment. The recent diagram demonstrates the lot size and, a recent 2022 clean Phase II Environmental Site Assessment are available for laying the groundwork for swift development. Whether you're an astute investor or a visionary entrepreneur, this property offers immense potential for lucrative returns and long-term success. (id:47351)
176 Robinson Street
Simcoe, Ontario
Attention Builders, Developers And Investors!!! Half acre lot located in Simcoe Ontario surrounded by both residential and commercial properties. Close to downtown offering excellent exposure providing easy access to all major amenities...including the Simcoe Town Centre Shopping Mall and Norfolk General Hospital. This property has a drilled well giving you tons of water and is zoned CBD providing you many possibilities to build and invest. (id:47351)
168 Martel Rd
Chapleau, Ontario
Attention investors!! Look no further! This 5 plex has great earning potential. Ample parking for all tenants and guests with a scenic back yard view. Economical propane heat, 2 Units with ductless heating/air 2020, boiler, , 5 separate meters, some updated. Call for a viewing today! (id:47351)
332 Queen Street
Woodstock (Woodstock - South), Ontario
This charming older home was originally a 4 bedroom. It has been converted to a 3 bedroom but could easily be a 4 bedroom again. Spacious living area on the main floor with a combination of wood and laminate flooring. Beautiful dining room for your family gatherings. Main floor has a fully updated 3-piece bathroom with tiled shower area. 3 bedrooms upstairs featuring a huge master bedroom and modernized bathroom with bathtub for those that enjoy a leisurely soak. Bathroom and kitchen plumbing has been updated. The fully fenced backyard has a covered porch. Perfect for BBQ gatherings. Lots of perennials and a water feature. There is a garage, it does need some attention, currently used as storage. The driveway is on the west side of the house and has space for 3 cars. More if you open the gate to the backyard. Most windows have been replaced.\r\nThey've owned the home for 15 years and never had a leak. (id:47351)
345 Napier Street
Collingwood, Ontario
SPRING SEASONAL RENTAL - April start. Discover your perfect seasonal rental, nestled on a quiet street mere minutes - a short 10-minute drive - away from Blue Mountain. This property offers two spacious bedrooms, ensuring comfort for all. The master bedroom features a king-sized bed, while the second bedroom is furnished with bunk beds. Beyond the cozy interiors, the property boasts a generously sized backyard, providing an expansive area for outdoor gatherings, activities, and relaxation. (id:47351)
1958 Romina Court
Innisfil, Ontario
Welcome to 1958 Romina Court, a beautifully renovated 4-bedroom, 4-bathroom home that blends modern elegance with comfortable living. Located in a highly sought-after neighborhood, this property offers convenient access to beautiful beaches, top-rated schools, and easy commutes via Highway 400. Step inside to discover a home adorned with many upgrades, from the sleek stone kitchen counters and contemporary pot lights to the stainless steel appliances and rich hardwood floors that flow seamlessly throughout. The fully finished walk-out basement, with its high-end finishes, provides a versatile space perfect for a family room, home office, or guest suite. The expansive backyard, with ample space for a pool, offers endless possibilities for outdoor relaxation and entertaining, making this home an ideal retreat for those who appreciate both style and functionality. (id:47351)
44 - 806201 County 29 Road
Blandford-Blenheim, Ontario
Welcome to your perfectly renovated and immaculately maintained mobile home located on a large corner lot in the heart of the park, this home is in a year round living community - Maple Lake Park which also has natural gas. This charming home offers modern comfort and style with so many upgrades including a new roof and driveway (2023), perfect for a growing family or retirees who are looking for convenience and the space of a bungalow. This stunning home features 3 spacious bedrooms, 1.5 bathrooms that have both recently been remodeled and over 1300 sq ft of thoughtfully designed living space. With a good sized deck, you’ll enjoy a peaceful private setting that is perfect for relaxation. The home has an iron out system, water softener and reverse osmosis system. The outbuilding is insulated and approx 8x10 and has it’s own 60 amp breaker. Every detail has been carefully crafted to enhance your living experience, making this true haven to call home. (id:47351)



