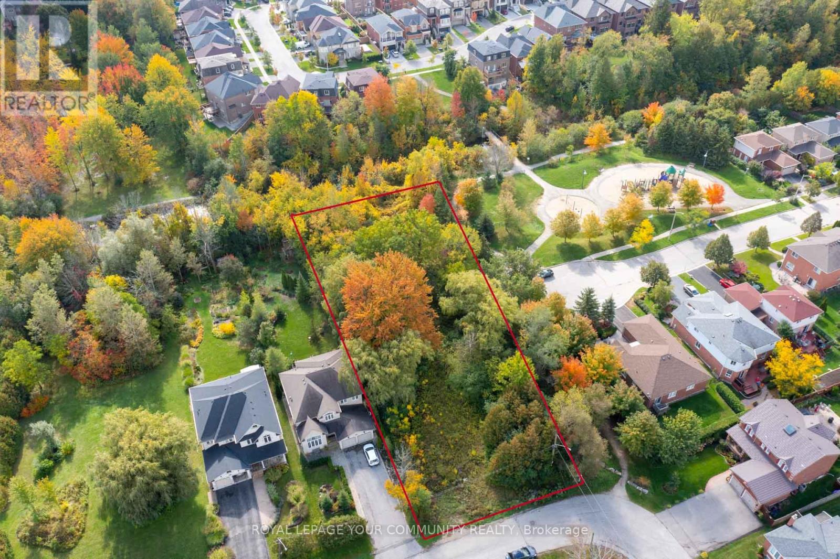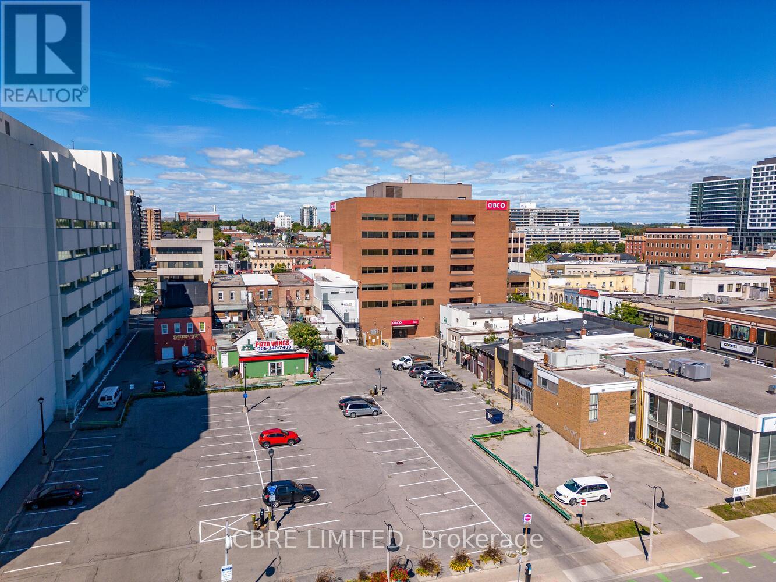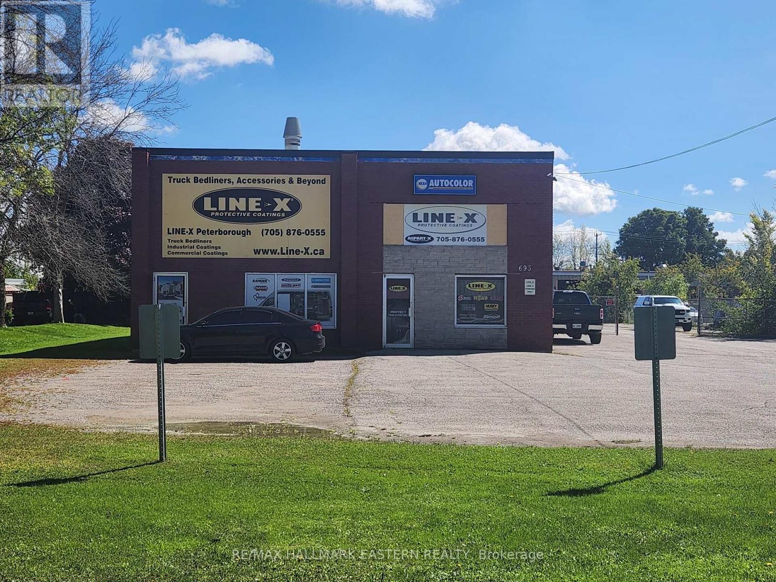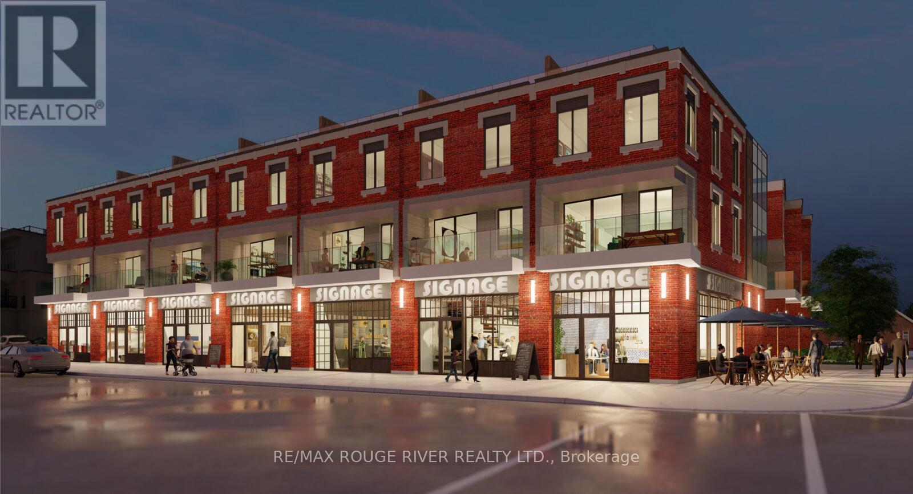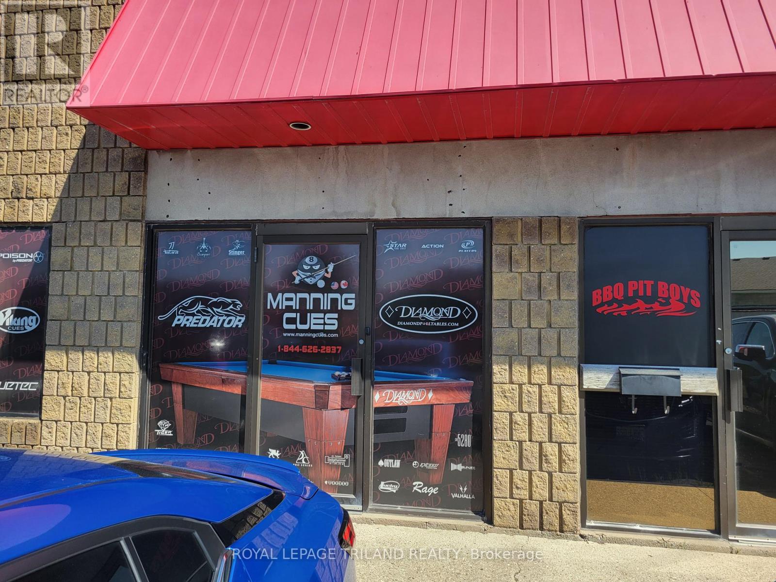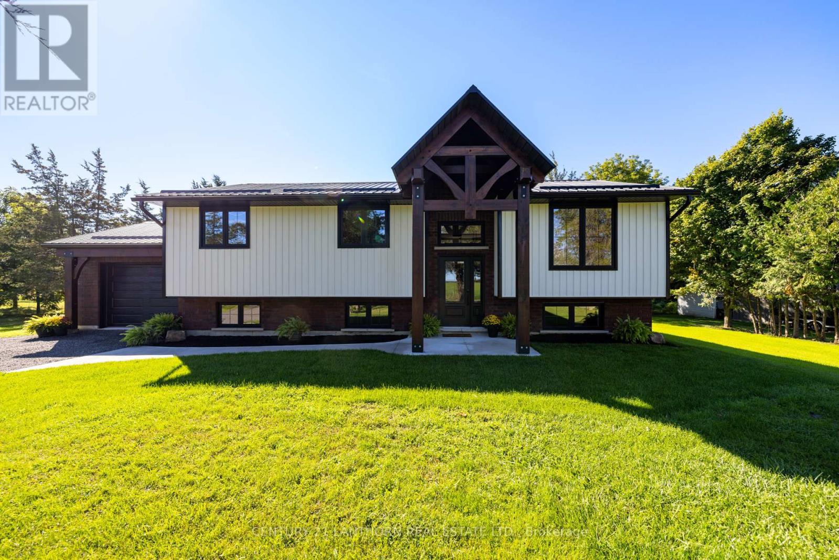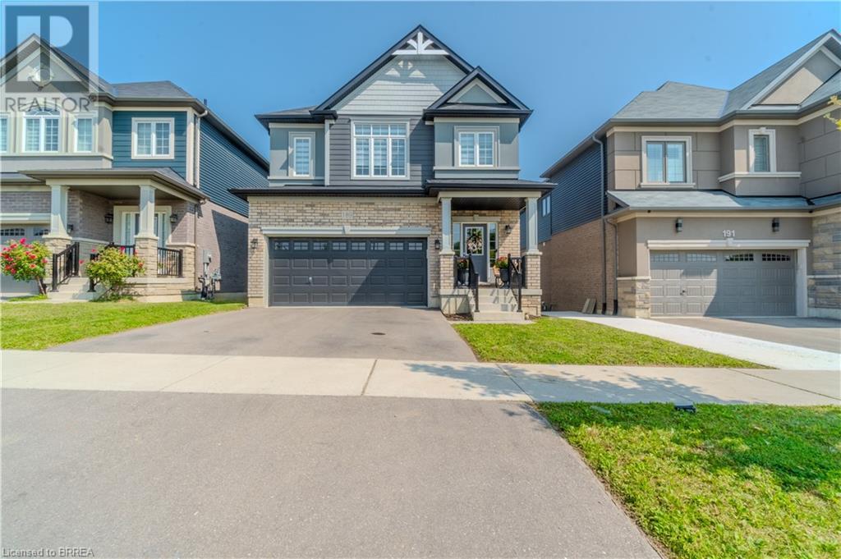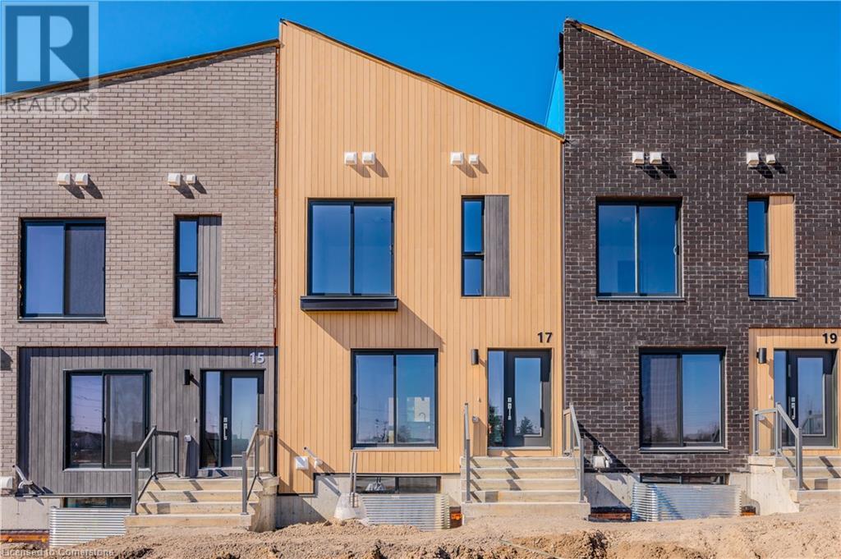33 Sylvan Crescent
Richmond Hill (Oak Ridges Lake Wilcox), Ontario
Lovely Lake Wilcox! What an amazing Opportunity, Just over Half an Acre, Backing to a Tranquil Stream that Feeds Into Lake Wilcox, Proposed House 7,685 sf, 4 Beds w/Loft Over Garage, Fabulous Details, Incl. Balconies & Covered Front Porch, 4-car Garage, AND Over 1,300 sf of Outdoor Living Space Included In The Plans. This Includes An Outdoor Dining Area, Outdoor Lounge, Outdoor Kitchen and A Lavish Pool. All Required Supporting Reports and Studies Were Completed & 2 SPA Submissions to Address All Town Concerns & All Necessary Revisions Complete. Approx. $250,000 Spent on All Plans/Reports/Consultations. **** EXTRAS **** Architectural Drawings Available. With the backlog at the Municipal Level for Building Application Submissions, This Is All Done For You! (id:47351)
2217 Danforth Avenue
Toronto (East End-Danforth), Ontario
Tremendous retail space on Danforth Ave. A blank canvas space, perfect for new or existing businesses to mold to fit their needs. Clean uses only. Proximity to Main st station makes for an easy commute. (id:47351)
B103 - 2 Simcoe Street S
Oshawa (Central), Ontario
Move in ready options in Downtown Oshawa. Central location at Simcoe Street and King Street. Walking distance to public transit and a variety of amenities. Very well maintained building with on-site superintendent, security, and in-suite daily janitorial. School accepted in the CBD zoning. (id:47351)
515 - 2 Simcoe Street S
Oshawa (Central), Ontario
Move in ready options in Downtown Oshawa. Central location at Simcoe Street and King Street. Walking distance to public transit and a variety of amenities. Very well maintained building with on-site superintendent, security, and in-suite daily janitorial. School accepted in the CBD zoning. (id:47351)
525 - 2 Simcoe Street S
Oshawa (Central), Ontario
Move in ready options in Downtown Oshawa. Central location at Simcoe Street and King Street. Walking distance to public transit and a variety of amenities. Very well maintained building with on-site superintendent, security, and in-suite daily janitorial. School accepted in the CBD zoning. (id:47351)
700 - 2 Simcoe Street S
Oshawa (Central), Ontario
Move in ready options in Downtown Oshawa. Central location at Simcoe Street and King Street. Walking distance to public transit and a variety of amenities. Very well maintained building with on-site superintendent, security, and in-suite daily janitorial. School accepted in the CBD zoning. (id:47351)
405 - 2 Simcoe Street S
Oshawa, Ontario
Move in ready options in Downtown Oshawa. Central location at Simcoe Street and King Street. Walking distance to public transit and a variety of amenities. Very well maintained building with on-site superintendent, security, and in-suite daily janitorial. School accepted in the CBD zoning. (id:47351)
410 - 2 Simcoe Street S
Oshawa, Ontario
Move in ready options in Downtown Oshawa. Central location at Simcoe Street and King Street. Walking distance to public transit and a variety of amenities. Very well maintained building with on-site superintendent, security, and in-suite daily janitorial. School accepted in the CBD zoning. (id:47351)
510 - 2 Simcoe Street S
Oshawa (Central), Ontario
Move in ready options in Downtown Oshawa. Central location at Simcoe Street and King Street. Walking distance to public transit and a variety of amenities. Very well maintained building with on-site superintendent, security, and in-suite daily janitorial. School accepted in the CBD zoning. (id:47351)
500b - 2 Simcoe Street S
Oshawa (Central), Ontario
Move in ready options in Downtown Oshawa. Central location at Simcoe Street and King Street. Walking distance to public transit and a variety of amenities. Very well maintained building with on-site superintendent, security, and in-suite daily janitorial. School accepted in the CBD zoning. (id:47351)
205 - 2 Simcoe Street S
Oshawa (Central), Ontario
Move in ready options in Downtown Oshawa. Central location at Simcoe Street and King Street. Walking distance to public transit and a variety of amenities. Very well maintained building with on-site superintendent, security, and in-suite daily janitorial. School accepted in the CBD zoning. (id:47351)
400 - 2 Simcoe Street S
Oshawa (Central), Ontario
Move in ready options in Downtown Oshawa. Central location at Simcoe Street and King Street. Walking distance to public transit and a variety of amenities. Very well maintained building with on-site superintendent, security, and in-suite daily janitorial. School accepted in the CBD zoning. (id:47351)
200 - 2 Simcoe Street S
Oshawa (Central), Ontario
Move in ready options in Downtown Oshawa. Central location at Simcoe Street and King Street. Walking distance to public transit and a variety of amenities. Very well maintained building with on-site superintendent, security, and in-suite daily janitorial. School accepted in the CBD zoning. (id:47351)
490 Whitevale Road
Pickering, Ontario
This beautifully renovated home in Whitevale offers a perfect blend of work and living. Situated amidst growing commercial and residential neighbourhoods, the Keffer-designed building features a lower level of customized commercial space and an upper level of residential luxury. The spacious lot measures 67.58x165.63 ft in the front with an additional 131.88x157.82 ft backing on to the street behind. Approved uses include wholesale, business offices, daycare, spa, and more. The stunning second level includes 4 bedrooms, 3 bathrooms, a library, wood-burning fireplace, living room with 12.5 ft ceilings, 7 skylights, crown moldings, gourmet kitchen with marble countertops, Thermador appliances and island. The lower level offers a 3-car heated garage, loading bay, reception area, bathroom and 8-12 outdoor parking spots. The 1 1/2 story detached garage also has a 2-car heated area and cold storage for 4 more cars. Future severance potential and new roads/sewers coming by 2025. **** EXTRAS **** Kitchen fridge, gas stove, range hood, b/i dishwasher, b/i microwave, b/i oven, all window coverings, all elf's, 2 central vac, 2 mounted tv's, main fl fridge, dish/w & micro/w, hot water tank owned, 4 gdo's/4 rmts. (id:47351)
490 Whitevale Road
Pickering, Ontario
This beautifully renovated home in Whitevale offers a perfect blend of work and living. Situated amidst growing commercial and residential neighbourhoods, the Keffer-designed building features a lower level of customized commercial space and an upper level of residential luxury. The spacious lot measures 67.58x165.63 ft in the front with an additional 131.88x157.82 ft backing on to the street behind. Approved uses include wholesale, business offices, daycare, spa, and more. The stunning second level includes 4 bedrooms, 3 bathrooms, a library, wood-burning fireplace, living room with 12.5 ft ceilings, 7 skylights, crown moldings, gourmet kitchen with marble countertops, Thermador appliances and island. The lower level offers a 3-car heated garage, loading bay, reception area, bathroom and 8-12 outdoor parking spots. The 1 1/2 story detached garage also has a 2-car heated area and cold storage for 4 more cars. Future severance potential and new roads/sewers coming by 2025. **** EXTRAS **** Kitchen fridge, gas stove, range hood, b/i dishwasher, b/i microwave, b/i oven, all window coverings, all elf's, 2 central vac, 2 mounted tv's, main fl fridge, dish/w & micro/w, hot water tank owned, 4 gdo's & 4 rmts (id:47351)
693 The Queensway
Peterborough (Otonabee), Ontario
Excellent location with great visability and easy access to the Parkway and Hwy 115 for this 6,300 sq.ft. building. Sitting on 0.75 acre lot with 109 feet of frontage, this is a great opportunity that rarely comes available. Paved parking, fenced storage yard, 17 ft. ceilings and multiple roll up doors (12' wide x 14' high). The building has a new roof in 2022. (id:47351)
7 - 9 Albert Street
Cobourg, Ontario
Introducing Beach Walk Flats, an unprecedented development in an unbeatable location! For the first time offered to the public, take advantage of this versatile opportunity for owners and investors alike! 1 hour east of GTA and steps from Cobourg's famous beach & marina, this impressive triplex is part of another successful project by a forward-thinking developer who has been shaping the profile of prime real estate for decades. This steel frame, concrete built triplex includes a main level commercial space, featuring high ceilings, polished concrete floors & exceptional exposure to local & tourist clientele. Above, 2 thoughtfully designed 2 bedroom units to use or rent for investment income. Don't miss out on the chance to own a coveted piece of Cobourg's thriving real estate market, make an investment in Ontario's most charming lakeside town! **** EXTRAS **** POTL fees TBD. Taxes yet to be assessed. (id:47351)
7 - 9 Albert Street
Cobourg, Ontario
Introducing Beach Walk Flats, an unprecedented development in an unbeatable location! For the first time offered to the public, take advantage of this versatile opportunity for owners and investors alike! 1 hour east of GTA and steps from Cobourg's famous beach and marina, this impressive triplex is part of another successful project by a forward-thinking developer who has been shaping the profile of prime real estate for decades. This steel frame, concrete built triplex includes a main level commercial space, featuring high ceilings, polished concrete floors and exceptional exposure to local and tourist clientele. Above, 2 thoughtfully designed 2 bedroom unites to use or rent for investment income. Don't miss out on the chance to own a coveted piece of Cobourg's thriving real estate market, make an investment in Ontario's most charming lakeside town! **** EXTRAS **** POTL fees TBD. Taxes yet to be assessed. (id:47351)
6 - 164 Charlotte Street
Peterborough (Downtown), Ontario
Attention students!! This very large apartment has 3 bedrooms plus a den and 1 bathroom. Centrally located and close to transit , restaurants, trails and much more. Book your showing today! **** EXTRAS **** No parking comes with apartment but there is a nearby parking garage. (id:47351)
11040 Ridge Line
Chatham-Kent (Blenheim), Ontario
Add to you land base with this 13 acres a farmland in Chatham-Kent. Great location on paved road between Blenheim and Ridgetown. Land is available for the 2025 crop year. Tile drainage. Clay loam soil. No buildings. Farm is subject to Seller obtaining consent to sever and retain their house and lot (approx. 1.3 acres). Seller to pay all severance costs. Taxes noted are an estimate and subject to change upon severance. (id:47351)
399 South Edgeware Road
St. Thomas, Ontario
CLOSE TO HIGHBURY AVENUE AND ONLY 15 MINUTES TO LONDON, 5 MINUTES TO THE TO BECONSTRUCTION VOLKSWAGEN PLANT. THIS 1300 SQUARE FOOT UNIT HAS BEEN COMPLETLYRENOVATED WITH A FRONT OFFICE SPACE, WASHROOM AND REAR WAREHOUSE AREA. TENANTTO PAY $650.00 PLUS HST PER MONTH FOR COMMON AREA AND REALTY TAXES IN ADDITION TOTHE BASE RENT OF $1700.00 PER MONTH. (id:47351)
971 Powerline Road
Quinte West, Ontario
Country sophistication meets practical living space in this newly modernized and remodeled family home on the edge of town. This stunning raised bungalow will draw you in from the moment you pull into the driveway with enhanced curb appeal including custom beams showcasing the front entrance. Inside you'll find a gorgeous kitchen complete with corner pantry and oversize island, open dining and living area with windows highlighting the peacefulness of the surrounding fields outdoors, and maintenance free flooring throughout the entire house. The main level includes 3 bedrooms, the primary with it's own 3 piece ensuite, a spacious 4 piece bathroom and a bonus closet which can also accommodate a stackable laundry unit. The lower level has an additional 2 bedrooms, a 4 piece bathroom, and a large laundry/mudroom with a separate entrance into the garage/outside. The main living space downstairs has a generous sized rec room with one end ready to accommodate an additional kitchen/wet bar, or toy room/playroom. Outside the backyard is the perfect size to maintain easily, yet ample space to put in a pool off the oversized deck, build a chicken coop, or fence in for pets. This home can easily suit a young growing family, or multi-generations with it's versatile spaces. The location is perfect, with it being a short drive to everywhere including schools, into town, and the 401. With it's contemporary yet classic decor, you'll find it easy to imagine yourself living here - this home has it all, prepare to fall in love! (id:47351)
189 Bilanski Farm Road
Brantford, Ontario
Welcome HOME. Located on a quiet dead end street, with quick access to the highway - 189 Bilanski Farm Road has so much to offer. With 4 beds, 4 baths, and a finished basement, this Columbia model boasts over $25,000 in upgrades! This family home has hardwood floors throughout the main level and offers an open concept space between the kitchen, dining, and great room - perfect for entertaining. Thoughtful touches like a pot filler above the stove, black stainless steel kitchen aid appliances, and an extra wall of cabinetry add to the functionality and flow of this home. Head up the oak staircase and you will find 4 generously sized bedrooms and main bath- the primary with a walk in closet & 4PC ensuite bath. The basement level rec room is currently being used as a fitness area, but you can easily picture it as a full family living room with extra space to play. Also included in the basement level, is a 3PC bath and extra storage space. Due to the grading of the lot, the basement level would make for an easy accessory apartment, providing capability for a separate entrance. Future planning was carefully thought out when building this home, upgrades including a 200AMP panel, roughed in conduit for electric vehicle charging in the garage, and an extra door from the side of the garage for easy yard access. (id:47351)
17 Benninger Drive Unit# B009
Kitchener, Ontario
TAKE ADVENTAGE OF THE NEW PRICING, JUST REDUCED BY $35,000!!! READY TO VIEW IN PERSON!!! 2 YEARS FREE CONDO FEE!! $0 development charges and no occupancy fees. The RYKER, ENERGY STAR BUILT BY ACTIVA Townhouse with DOUBLE GARAGE, 3 bedrooms, 3.5 baths, Open Concept Kitchen & Great Room with access to huge 11'3 x 8'8 deck. OFFICE that could be used as a 4th bedroom with ENSUITE BATHROOM. OVER $11,000 IN FREE UPGRADES on top included. Some of the features include: quartz counter tops in the kitchen, 5 APPLIANCES, Laminate flooring throughout the second floor, Ceramic tile in bathrooms and foyer, 1GB internet with Rogers in a condo fee and so much more. Perfect location close to Hwy 8, the Sunrise Centre and Boardwalk. With many walking trails this new neighborhood will have a perfect balance of suburban life nestled with mature forest. (id:47351)
