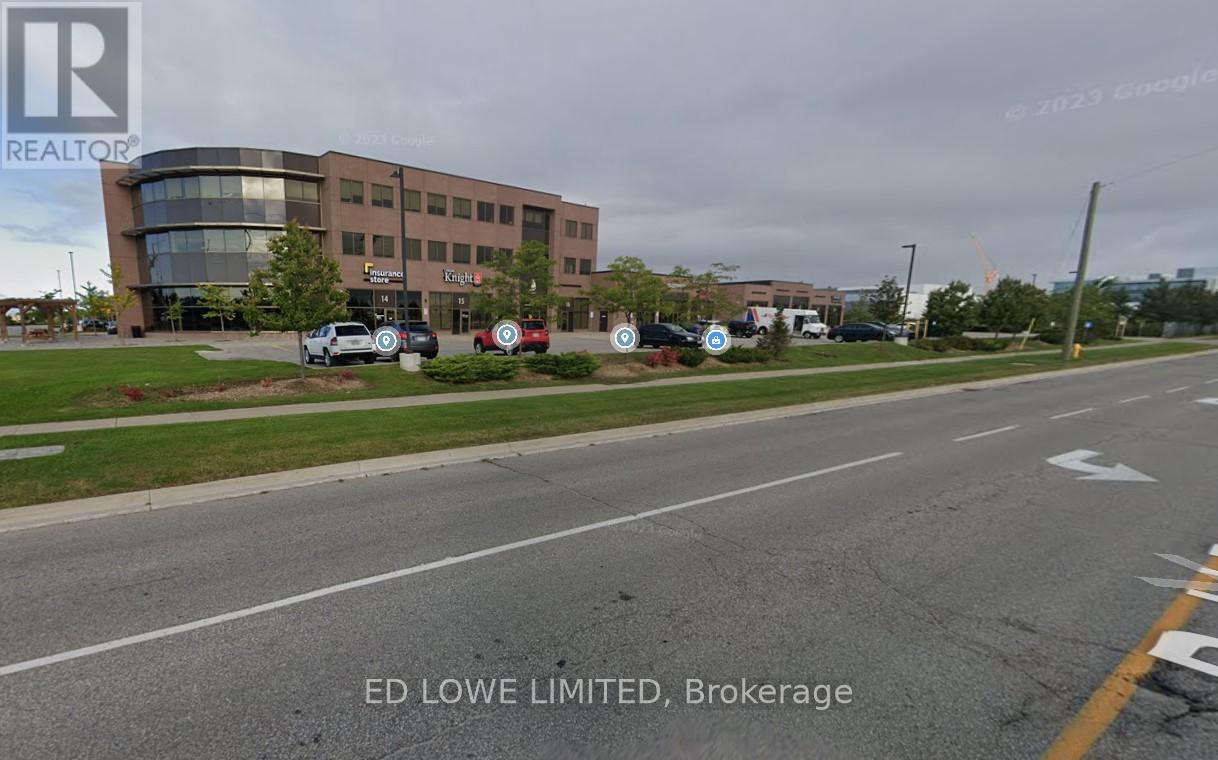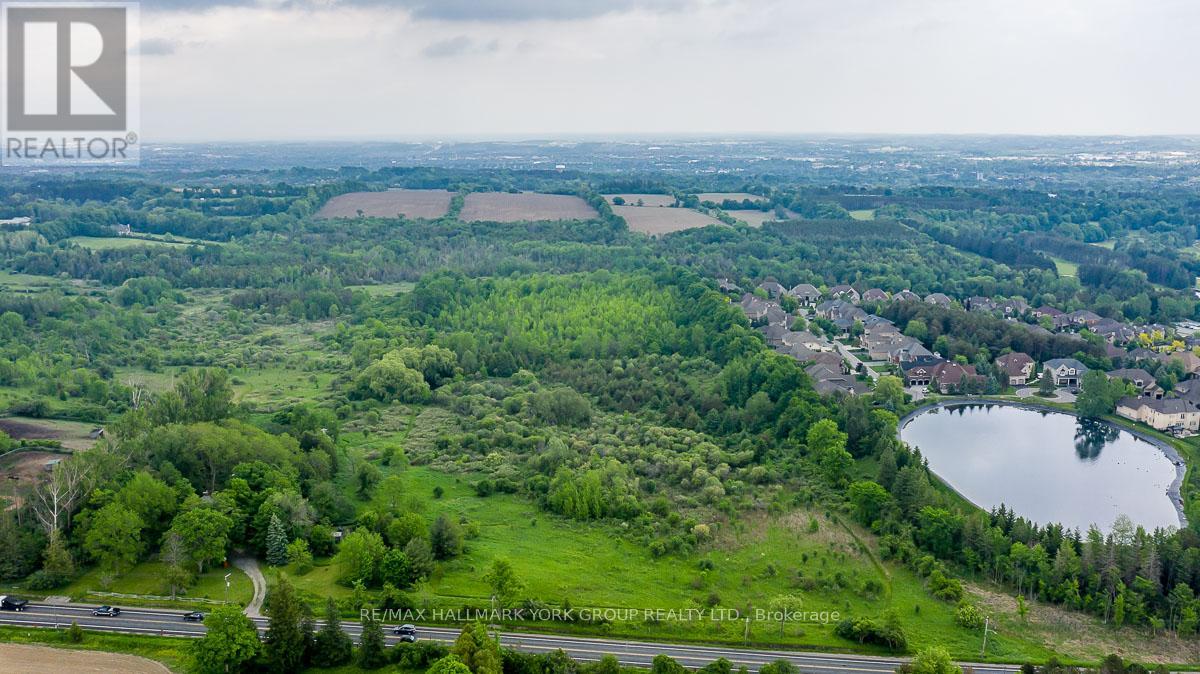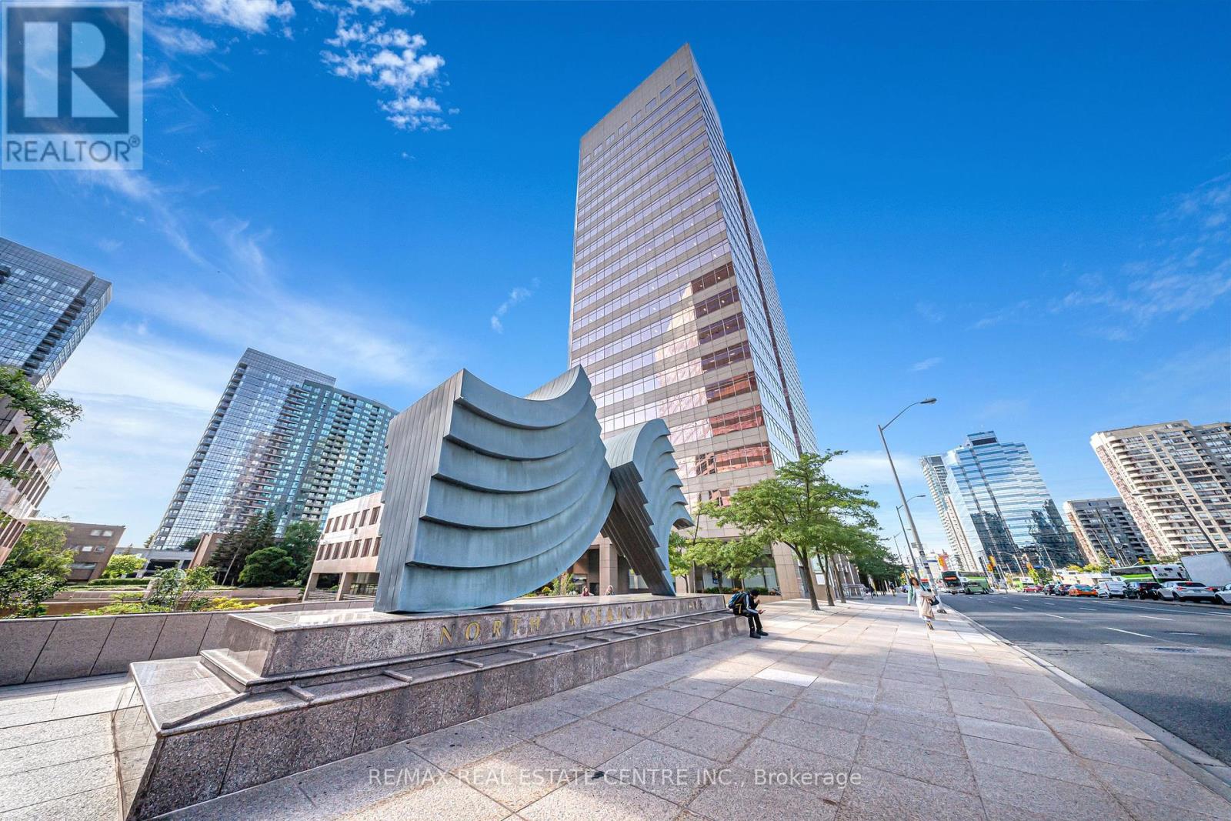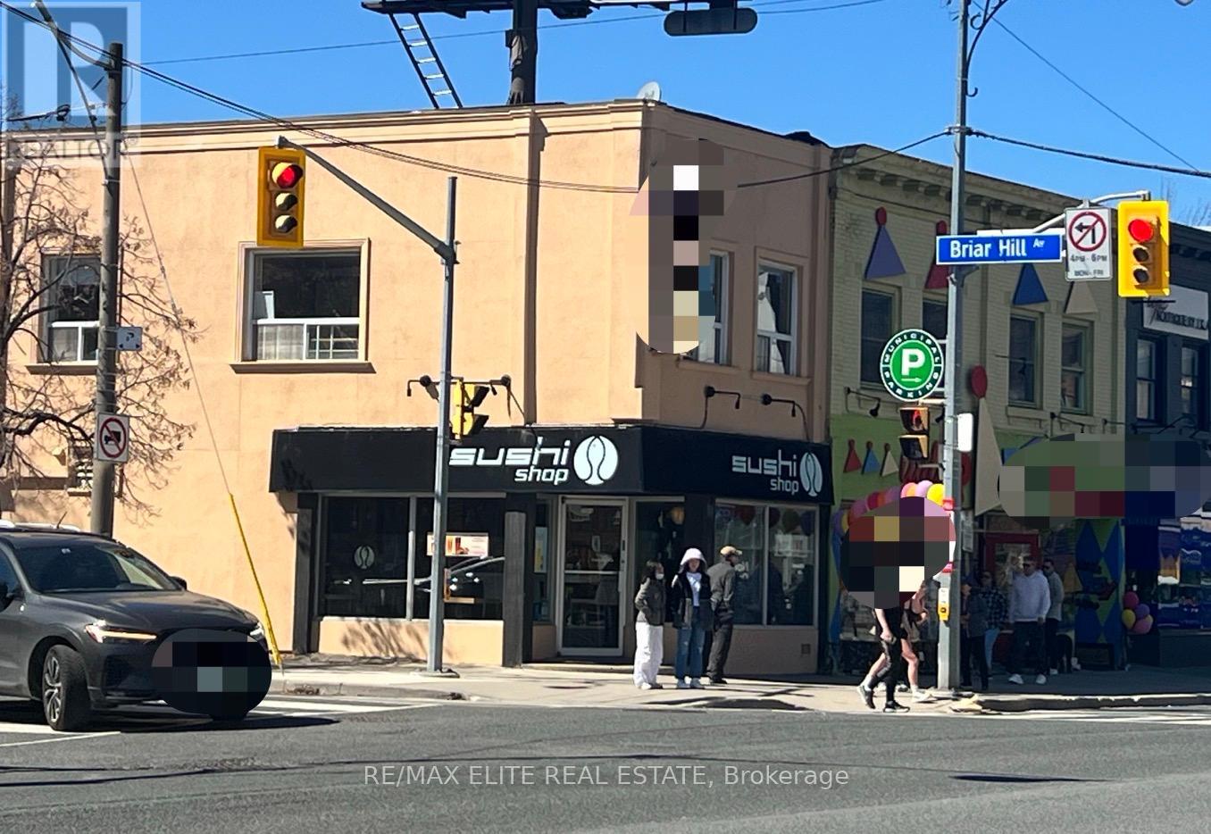920 Goodwin Road
Mississauga (Lakeview), Ontario
Newly subdivided lot. Build your dream home by the lake. (id:47351)
922 Goodwin Road
Mississauga (Lakeview), Ontario
Newly subdivided lot, build your dream home by the lake. (id:47351)
57 Arthur Griffin Crescent
Caledon (Caledon East), Ontario
2 Bedrooms Legal Basement Apartment with walk out Separate Entrance Located In A High Demand Caledon East. Brand new unit, never lived in. Kitchen with Open Concept Layout. All brand new appliances Bedrooms Come with huge Closets. Hardwood Floors Throughout & Pot Lights. Separate Laundry & 1 Parking Space. Easy Access To Hwys, Parks, Schools, Shopping & All Other Amenities. Tenant Responsible For 30% Of Utilities[Heat, Hydro, Water, Hot Water Tank].Separate Laundry. * Backyard Not Included. **** EXTRAS **** Energy Efficient Appliances , Laundry, Stove, And Fridge. Massive Closet Organizers, Lots Of Natural Light (id:47351)
20 Side Rd
Halton Hills, Ontario
Exciting Opportunity! This property presents a promising chance for future development with potential to apply for rezoning in 2025. Currently, it offers a site plan nearing approval for a large, custom-built home with a barn, ideal for those wishing to create a spacious family residence or host significant events such as wedding parties. The generous space is also well-suited for extended family living, ensuring both comfort and privacy. Conveniently situated close to local amenities, you'll benefit from easy access to shops, schools, and recreational facilities while enjoying the tranquil charm of rural living. As the area evolves with potential rezoning, this property could offer even more opportunities for development and investment. (id:47351)
96 Clearfield Drive
Brampton (Bram East), Ontario
Stunning Semi-Detached Home, Nestled in a Prime Family-Friendly Area Adjacent to Vaughan's Highway50! This Home Boasts an Inviting Open Concept Layout, Shimmering Hardwood Flooring with Ceramic Finish on the Main Level and Upper Hall, a Cozy Fireplace, and Beautifully Matching Oak Stairs. The Modern Kitchen is a Highlight, and Enjoy the Convenience of a Separate Entrance To The Basement Through the Garage. Within Walking Distance to Elementary/High Schools and Parks. Also a Short Distance from Big Name Retailers/Services Like Shoppers Drug Mart, Chalo Freshco, TD Bank, Pizza Pizza and Easy Commuting To Hwy 427! **** EXTRAS **** All Elfs Appliances Fridge, Stove, Built-In Dish Washer, Washer And Dryer, CAC And All WindowCovering.New Roof(2021) Very Close To Vaughan Area & Hwy 50. Close To Bus Stop. (id:47351)
1 - 575 Plains Road E
Burlington (Lasalle), Ontario
Ideal Opportunity for starter in convenience store. Current average Weekly sale $9,000/WK, (Cig 65%) lottery comm $2,800-$3,000/mth, atm/ups $600/mth, rent $3,500/mth inc tmi. Long Lease. Utilities + tel + int $600/mth approx. Lots of plaza parking. Business hrs 6:30-10, Sun 7-10. Store has a door in the back, So a Vape store can be made. (id:47351)
#200 - 222 Mapleview Drive W
Barrie (400 West), Ontario
9839 s.f. total office space in newer build Industrial space for lease. The entire floor can be demised as needed. Modern Lab with high air quality control. State of the art construction. Lots of parking, high traffic area, close to shopping, restaurants, fitness clubs and other amenities. Excellent highway access. Great frontage on Mapleview & Reid Ave. $19.00/s.f./year + TMI @11.75/s.f./year + HST. (id:47351)
113&115 Main Street
Penetanguishene, Ontario
2 for the price of 1! Terrific investment opportunity. 2 lots being sold together 1 building with 3 residential tenanted units and 1 commercial retail space with basement and 2 parking spaces at the rear of the building. Lot beside is vacant and was used for parking for the taxi business being run from the retail space, also zoned cg. Parking is a premium in Downtown Penetanguishene take advantage of this opportunity! ** Sq. Ft. Measurements are exterior, not interior. ** (id:47351)
Lot 24 Con 12 North Orillia W
Orillia, Ontario
Nestled in the heart of a serene and lush wooded area, this stunning parcel of land offers a rare opportunity to own a piece of untouched nature. Spanning a generous 35* acres, this property is a haven for peace, privacy, and the ultimate woodland retreat. With its diverse topography, featuring gentle slopes and mature and towering trees. Located in a sought-after area known for its natural beauty and wildlife, this property is ideal location for hunting camp or family camping trip, ensuring privacy while still being conveniently close to local amenities. Nearby towns offer quaint shopping, dining, and essential services. The surrounding region is renowned for outdoor activities, including hiking, biking, fishing, and hunting, making it a perfect base for adventure enthusiasts. There is no main access to this property, however there is access via railway. Must be bought together with LT 24 CON 12 NORTH ORILLIA EAST OF RAILWAY; SEVERN. (id:47351)
Lot 24 Con12 Severn Orillia E
Severn, Ontario
Nestled in the Heart of a Serene and lush wooded area, this stunning parcel of land offers a rare opportunity to own a piece of untouched nature. Spanning a generous 112* acres, this property is haven for peace, privacy, and the ultimate woodland retreat. With its diverse topography, featuring gentle slopes and mature and towering trees. Located in a sought-after area known for its natural beauty and wildlife, this property is ideal location for hunting camp or family camping trip, ensuring privacy while still being conveniently close to local amenities. Nearby towns offer quaint shopping, dining, and essential services. The surrounding region is renowned for outdoor activities, including hiking, biking, fishing, and hunting, making it perfect base for adventure enthusiasts. There is no main access to this property, however there is access via railway. Must be bought together with Lt 24 Con 12 North Orillia West of Railway; Severn (id:47351)
99 Bayfield Street
Barrie (City Centre), Ontario
Office available approximately 10'x15' in prime downtown location. Great for small business or professional. Includes: Utilities and parking. Plus H.S.T (id:47351)
23 Pennell Drive
Barrie (Ardagh), Ontario
**A True Find!** Ravine Lot!! Discover your dream in this charming home, situated in a tranquil neighborhood with seamless access to all conveniences. Just a short stroll from Highly Rated Schools, Parks And Shopping, this beautifully built 2020 home perfectly combines comfort and modern style. The interior offers a light-filled ambiance with 9-foot ceilings, custom zebra blinds and a central vacuum. The stunning eat-in kitchen, s/s appliances, and a generous walk-in pantry. The untouched basement with Separate Entrance, featuring large upgraded windows, awaits your customization for future growth. Step outside to enjoy a fully fenced backyard that serves as your private retreat. This is an opportunity you dont want to miss! (id:47351)
15763 Dufferin Street
King (King City), Ontario
Welcome to your idyllic country retreat nestled on a sprawling 90 acre farm in th heart of King's picturesque countryside. This charming property boasts an Ontario farmhouse, several outbuildings, pond and borders the prestigious King Valley Golf Club to the south. Explore the gentle rolling elevation of the land, envision the possibilities to build your dream house and create your own rural paradise from a paved road frontage. Conveniently located just minutes from Aurora with easy access to a host of amenities including Ontario's best private schools, including St. Andrews &Z St Anne's Colleges, The Country Day School, Villa Nova, regional hospitals, world class golf courses, big box retailers, and quaint boutique shopping destinations. Close to Hwy's 400, 407 and 404 for effortless travel to Pearson Airport, Toronto or Cottage Country. Don't miss the rare opportunity to own a piece of Ontario's rich agricultural heritage while enjoying the modern comforts and conveniences of contemporary living. (id:47351)
19097 Centre Street N
East Gwillimbury (Mt Albert), Ontario
Vacant land, Mixed use - M1U Zoning (id:47351)
12-C - 4040 Steeles Avenue W
Vaughan (Steeles West Industrial), Ontario
Prime Corner Retail/Service Office Space on Ground/Second Floor in High-Traffic Retail Plaza. Enjoy the convenience of access to all business center amenities with a single gross rate covering all costs. This bright, naturally lit space offers ample parking with 298 spots and easy proximity to Highways 407, 400, 401, and 427. (Note: Owned by Royal LePage Terra Realty ), this office is ideal for mortgage teams, lawyers, job placement agencies, recruiting firms, financial advisors, consultants, marketing agencies, IT services, health and wellness professionals, accounting firms, design studios, educational services, insurance agents, and other professional services. Don't miss the opportunity to grow your business in this prime location! **** EXTRAS **** Oak Wainscoting Throughout. LED Light, Large Reception Area! Features A Large Boardroom 12X22. Includes Desk, Chair, Phone System With Free Wifi Access., And Full Time Secretary To Answer The Phone, 24/7 Access To Office. (id:47351)
201&202 - 68b Leek Crescent
Richmond Hill (Beaver Creek Business Park), Ontario
Magnificent 11,409 Sqft - Fully Furnished Office With Beautiful Furniture Available With Highway 404 Exposure For Signage! 16 Foot Airy High Open Ceilings. Perched On Approx 20 Acres Nature Sanctuary With Fountains And Ponds For Nature Breaks, And 1.2 Km Paved Jogging Track And Approx 8 Acres Nature Walking Trail With River In The Heart Of Richmond Hill! Exclusive Black Granite Individual Lobby And Two Elevators! **** EXTRAS **** ***$17.50 Per Square Foot Semi Gross*** Excellent Opportunity For Education Centres, Corporate Offices, and Real Estate Brokerages. (id:47351)
411-A - 7191 Yonge Street
Markham (Thornhill), Ontario
Prime intersection of Yonge Street & Steeles Avenue within the prestigious World on Yonge complex. Professional newly renovated quiet, modern office on the 4th floor. Move in ready (furnished) bright office with windows & glass doors. Use of shared reception, meeting, board rooms & kitchen. This property offers a versatile space within a vibrant multi-use environment. Ample surface and underground parking. Boasting four residential towers, along with retail, restaurant, food court, office, & hotel components. Exceptional opportunity for a professional such as a lawyer, accountant, mortgage broker, insurance etc. Conveniently located near TTC, Viva, Highway 407, and the forthcoming subway extension. (id:47351)
411-B - 7191 Yonge Street
Markham (Thornhill), Ontario
Prime intersection of Yonge Street & Steeles Avenue within the prestigious World on Yonge complex. Professional newly renovated quiet, modern office on the 4th floor. Move in ready (furnished) bright office with windows & glass doors. Use of shared reception, meeting, board rooms & kitchen. This property offers a versatile space within a vibrant multi-use environment. Ample surface and underground parking. Boasting four residential towers, along with retail, restaurant, food court, office, & hotel components. Exceptional opportunity for a professional such as a lawyer, accountant, mortgage broker, insurance etc. Conveniently located near TTC, Viva, Highway 407, and the forthcoming subway extension. (id:47351)
Main 2c - 411 Queen Street
Newmarket (Central Newmarket), Ontario
Main Floor Large Cubical Located In A Professional Building, Convenient Location, Shared Kitchenette, Washrooms, Boardroom & Reception, Large Parking Lot. **** EXTRAS **** Gross Rent Includes T.M.I., Heat, Hydro and Water. Tenant Responsible For Phone And Internet. (id:47351)
3825 Ganaraska Road
Port Hope (Garden Hill), Ontario
The historical Garden Hill General Store. Since 1858, this building/business has been a staple in the community, 166 years later it remains the one stop shop for all of your daily household needs. This successful and very profitable business has had the same owner since 1990. Specializing in convenience items, this business has a steady and loyal clientele. The building features roughly 1000 square feet of retail space, 3 double door fridges, 1 double door upright freezer, 2 chest freezers, and a greenhouse. The second level 2 bedroom apartment is spacious, and bright with a full sized kitchen and 4 piece bath. Perfect for working from home or adding rental income. The building is being sold with the business included. This is your chance to carry the Garden Hill General Store onward for many more years to come. **** EXTRAS **** 134.71' x 98.94' x 71.17' x 10.70' x 63.54' x 88.11' (id:47351)
3 - 156 North Front Street
Belleville, Ontario
Well located on the corner of one of the city's busiest intersections. 850 SF office space with 1 washroom. Basement level, with separate entrance. Pylon sign plus lit sign box beside entrance. 1 parking spot. Water, gas, and hydro are the tenants expense. (id:47351)
200 A - 5700 Yonge Street Road
Toronto (Newtonbrook West), Ontario
Embrace the future of business at an innovative shared workspace nestled in 5700 North American Centre, North York. This vibrant nexus caters to real estate agents, lawyers, ambitious small teams, startups, and professionals from myriad domains such as media, engineering, architecture, and more. Our adaptable office options, spanning from 171sq ft to 1,285 sq ft, ensure you'll discover the ideal setting to boost your enterprise. Experience round-the-clock access to premium amenities, lightning-fast internet, and an interactive boardroom tailored for collaboration. We even have a fully equipped podcast room for all your creative needs. A welcoming guest lobby staffed by a friendly receptionist and communal areas invite productivity and networking. Located at a prime transit junction, enjoy effortless connectivity to the TTC, York Region Transit, and GO Transit all without having to set foot outdoors. (id:47351)
2564 Yonge Street
Toronto (Lawrence Park South), Ontario
Profitable Sushi Shop Located At the busy conner of Yonge St/Briar Hill Ave., Toronto. An Innovative Japanese Fusion Concept. It Serves the community for over 10 years with a lot of loyal clientele. Good margin and low cost. Lease To 2027+5 Yr. Option. Currently 1ft+1pt. Financial Statement Available With Conditional Offer. Buyer To Be Approved By Franchiser Who Provides Training. Must keep current business! **** EXTRAS **** Seller is moving overseas. Motivated Seller! Price for quick sale! Cannot switch brand! (id:47351)























