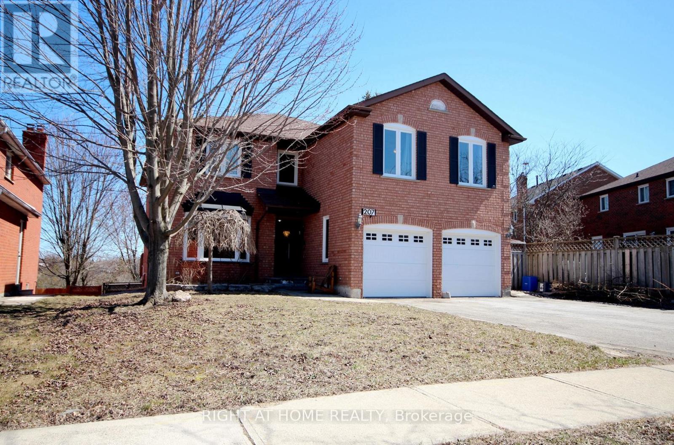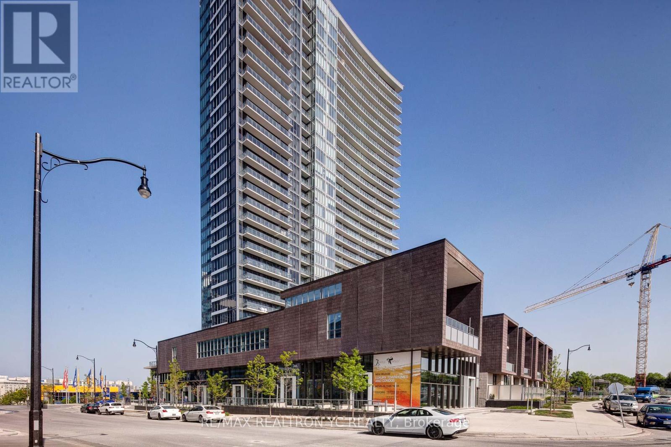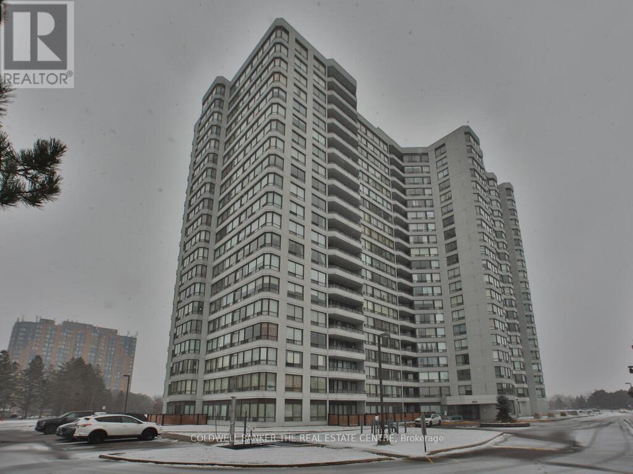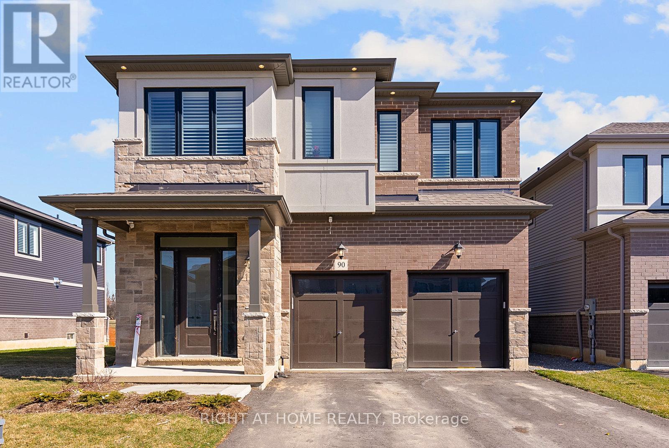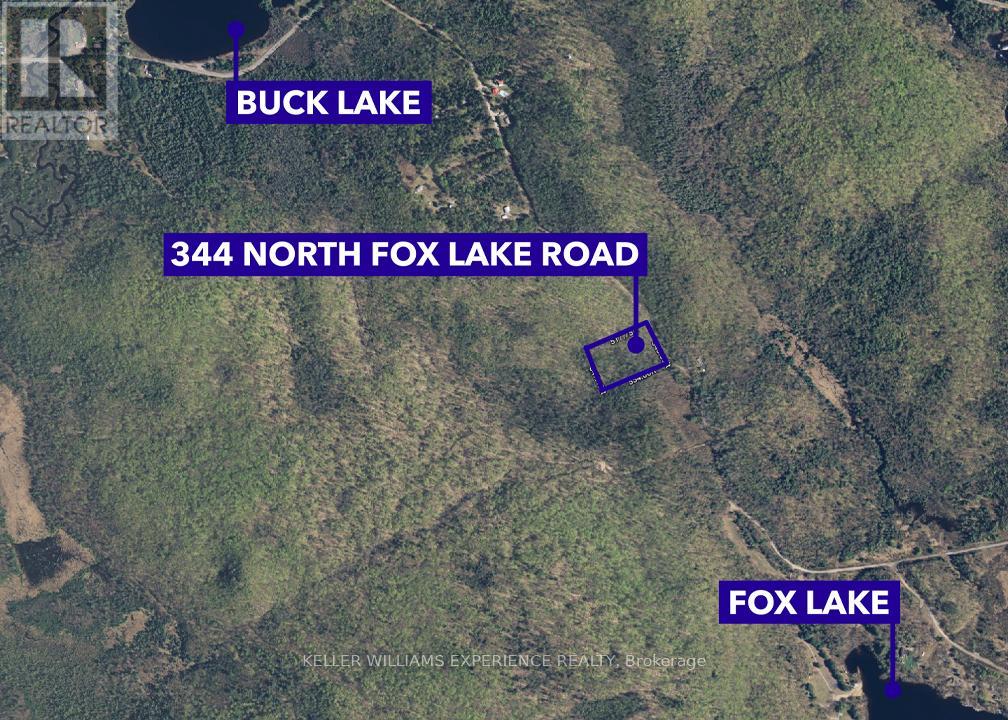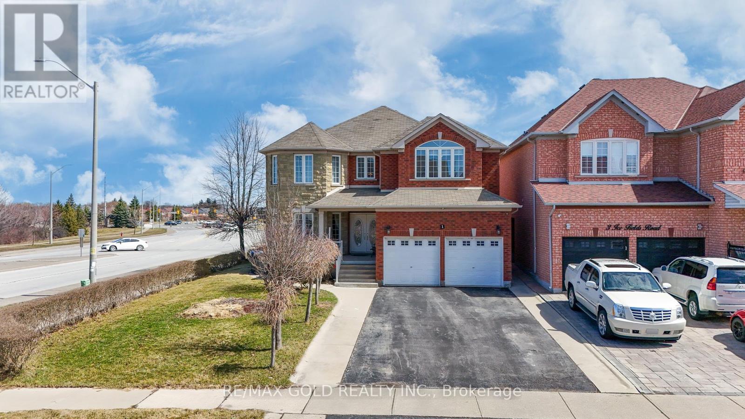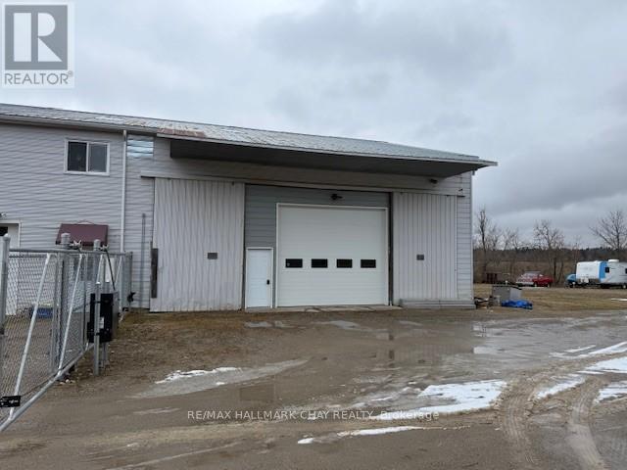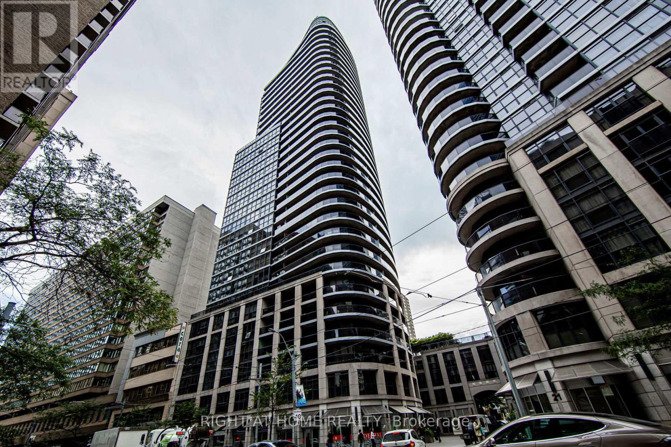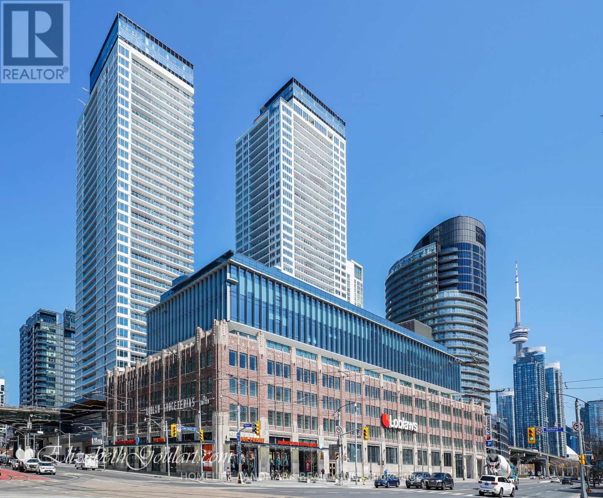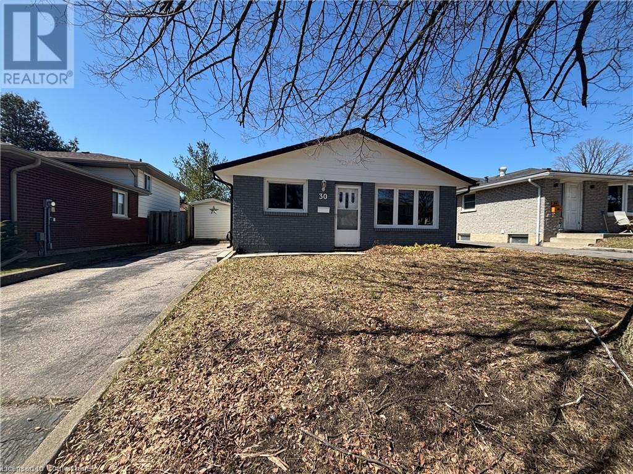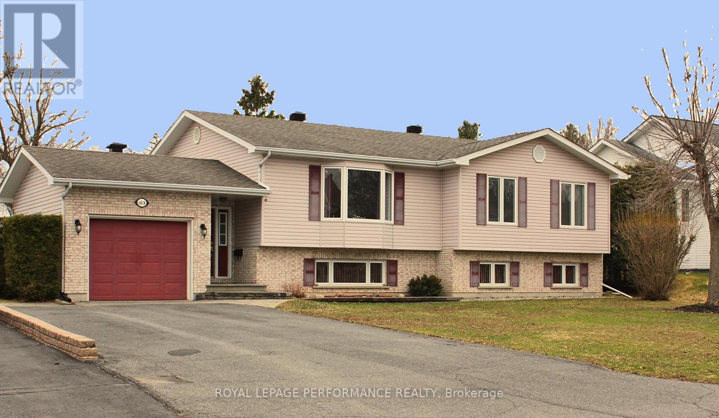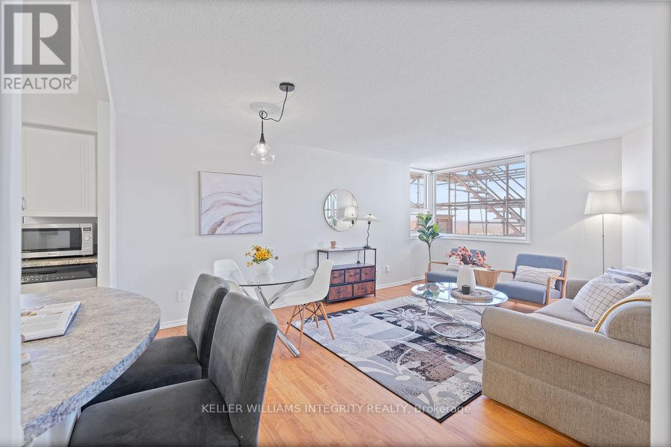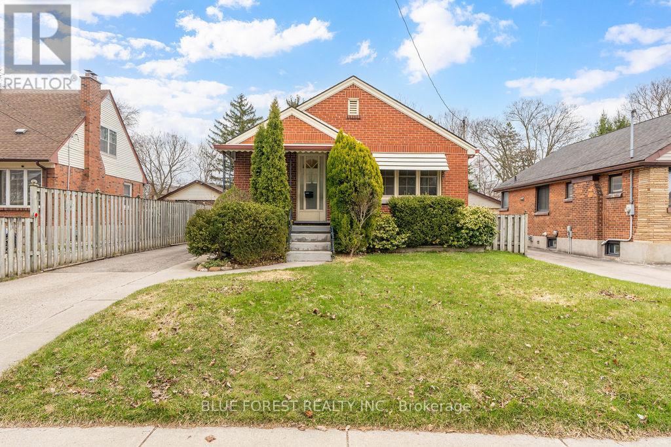36 Bayside Gate
Whitby, Ontario
This impressive 3-bedroom, 3-washroom townhome is nestled in the prestigious Whitby Shores community, just a short walk from schools, shopping, the GO Station, Iroquois Park, the marina, and scenic waterfront trails. Move-in ready, this home features high-quality laminate and ceramic flooring throughout, creating a modern and low-maintenance living space. The open-concept main floor offers a separate living room, a cozy family room with a gas fireplace, and a spacious family-sized kitchen. The kitchen is complete with a breakfast nook and a walk-out to a fully fenced yard, providing privacy and a great space for outdoor enjoyment. Additionally, a covered balcony offers a charming spot to relax outdoors, rain or shine.Upstairs, the primary bedroom serves as a private retreat with a large walk-in closet and a spa-like 4-piece ensuite with a relaxing oval soaker tub. Two additional spacious bedrooms and a tastefully finished basement with a large rec room, pot lighting, and ample storage ensure plenty of room for the whole family (id:47351)
207 Kensit Avenue
Newmarket, Ontario
Large backyard with Ravine View! Rarely Offered 5 Bedroom Home with finished walk-out basement For Lease! 3,148 Sf Per Mpac, Bright & Spacious, Huge Deck, S/S Appliances, Back Splash. Formal Living & Dining Rooms Separated By French Doors. 5 Spacious Bedrooms Including 2 Ensuites. Back Onto Ravine & Trail, Located In A Very Quiet Street Yet Close Enough To School, Shops, Yrt On Yonge, 404,Etc. (id:47351)
710 - 121 Mcmahon Drive
Toronto, Ontario
Prime North York Location | Unobstructed Park Views | Move-In Ready. Bright and spacious 1+Densuite featuring an unobstructed west-facing view of the park from the 7th floor. Thiswell-designed layout offers a functional L-shaped kitchen and soaring 9-foot ceilingsthroughout. The primary bedroom includes a large closet and clear west views, while thegenerous den is ideal as a home office, guest room, or dining area. Conveniently located withinwalking distance to Bessarion Subway Station, GO Train, IKEA, Canadian Tire, Starbucks,McDonalds, and North York General Hospital. Steps to the brand-new Bessarion Community Centreand close to Highways 401 & 404, Bayview Village, and Fairview Mall. Includes one parking spaceand a spacious in-suite storage room. **Freshly Painted Throughout for a Clean, Move-In ReadyFinish (id:47351)
D9 - 108 Finch Avenue W
Toronto, Ontario
Rarely available and lovingly maintained by the owner family for over a decade. Offering 1,658 sq.ft. of living space with 2 full bathrooms, a powder room, and direct access to two underground parking spots. ** Not a stacked townhome ** This is one of the largest units in the complex. Ideally located just minutes from Yonge-Finch, with a renovated kitchen, brand new stove and dishwasher, and a bright, open layout. Features include an expansive primary bedroom with a walk-in closet, a versatile den perfect for a home office or family room, a second bedroom with a private balcony, and laundry on the second floor. Freshly painted and move-in ready. A fantastic opportunity in a prime location. Book your showing today. (id:47351)
604 - 300 Alton Towers Cir Crescent
Toronto, Ontario
Welcome to this sun-filled, corner unit featuring a smart and spacious layout with unobstructed northwest views. This well-maintained condo offers 2 bedrooms plus a versatile den, perfect for a home office, guest room or and additional bedroom. Renovated floors in living/dining area and den. Two (2) full bathrooms (4-piece each) with new sinks.Upgraded appliances: new fridge, washer, and dryer.One parking spot and locker included. Maintenance fees include all utilities: Hydro, Water, A/C, Heating, Digital Cable TV, 24-hour security with guard and surveillance cameras Unbeatable Location: Just steps to plazas, supermarkets,TTC, library, and community centre everything you need at your doorstep! Don't miss this unit that combines comfort, convenience, and value. (id:47351)
90 Spitfire Drive
Hamilton, Ontario
Welcome home! This 1 year old Branthaven Detached home is approximately 3,000 Sqft! This home is perfect for a large or growing family as it boasts 5 bedrooms and 4 bathrooms! Main floor offers a den which you can be transformed into your personal office! The open concept kitchen is ideal for entertaining or keeping all your family members connected. Close to all amenities and hwy. The unfinished large basement has great potential to build a large entertainment area or more bedrooms and a kitchen; can you say investment opportunity?! (id:47351)
98 - 590 North Service Road N
Hamilton, Ontario
Modern lakeside living at its finest! Welcome to Unit 98 at 590 North Service Road, an upgraded 3-bedroom, 3-bath townhouse in the heart of Stoney Creek's vibrant waterfront community. This rare 3-level layout features a bright ground-level flex space ideal for a home office or guest suite, direct garage access, and a stylish powder room.The open-concept second floor is an entertainers dream, with a sleek kitchen, quartz countertops, stainless steel appliances, spacious living and dining areas, and a walkout balcony perfect for morning coffee. Upstairs, you'll find three generously sized bedrooms including a serene primary suite with a double door closet and full ensuite bathroom. Enjoy low-maintenance living just steps from Lake Ontario, the waterfront trail, parks, and restaurants. Commuters will love the quick access to the QEW and the nearby Confederation GO Station.Whether you're upsizing, downsizing, or investing, this turn-key gem checks all the boxes. (id:47351)
3230 Bayham Lane
London, Ontario
Welcome to this fantastic 2-storey home with an attached garage and convenient inside entry, located in the highly sought-after neighbourhood of Talbot Village. Step into the main floor through a welcoming foyer, where you"ll find a stylishly updated 2-piece bathroom. The open-concept layout features a bright and beautifully renovated kitchen complete with quartz countertops, a sleek backsplash, and all newer appliances included. The spacious living room boasts a stunning modern gas fireplace perfect for cozying up on chilly winter evenings. Garden doors lead to a private patio in the tastefully landscaped backyard, ideal for outdoor relaxation. Upstairs, you'll discover three generously sized bedrooms, including a massive primary suite with a sitting area, updated ensuite, and walk-in closet. The basement remains unfinished, offering a blank canvas for your custom design and features its own separate side entrance, providing added flexibility for future development or potential rental income. Enjoy the charming covered front porch and the excellent curb appeal of this well-maintained home. Conveniently located close to schools, parks, trails, shopping, and with easy access to major highways, this is a home you wont want to miss. Come see it for yourself and experience the difference! (id:47351)
344 North Fox Lake Road
Huntsville, Ontario
Discover your own slice of Muskoka paradise! This rare, over 4-acre parcel of beautiful land offers year-round road access and endless potential. Whether you're dreaming of building a custom home or a peaceful recreational retreat. Enjoy the quiet serenity of nature, just a short drive from Buck Lake, perfect for swimming, boating, and relaxing by the water. Located only 20 minutes from Huntsville and highway access, this property blends privacy with convenience. Don't miss this unique opportunity to create your dream in the heart of cottage country. (id:47351)
4 Jersey Avenue
Brampton, Ontario
Opportunity Knocks in Brampton! Detached Bungalow with Incredible Potential Ideal for Renovators, Investors, or End-Users, or Handy Homeowners! Needs TLC . Fantastic opportunity to own a detached 3-bedroom bungalow in a well-established Brampton neighbourhood. This home sits on a generously sized 50 Feet x 115 Feet lot and features a finished basement with 1 bedroom and a full kitchen offering excellent potential for an in-law suite or future rental income. The property requires renovation and is being sold in as-is, where-is condition perfect for those looking to renovate, customize, or invest.Additional highlights include a full-size backyard gazebo, beautifully finished concrete landscaping, rented furnace (to be assumed by the buyer). No survey available. Bring your tools and your vision don't miss this diamond in the rough in a desirable Brampton community! Close to Shoppers world, Hwy 410, community centres , Library and Brampton Transit. (id:47351)
1 Ice Fields Road
Brampton, Ontario
Step into the warmth and elegance of this absolutely gorgeous detached home, nestled on a rare 50 ft wide by 120 ft deep premium corner lot with no homes behindyour private retreat in the heart of a vibrant neighbourhood. From the moment you enter, youre welcomed by rich, stained hardwood floors, soaring 9 ft ceilings, decorative pillars, and graceful crown moulding that create a sense of timeless beauty throughout.The heart of the home is filled with natural light and charm, while the upgraded light fixtures and pot lights cast a soft glow in every corner. The oak staircase adds a touch of classic sophistication, and the custom draperies bring a designers touch to every window. But what truly sets this home apart is the incredible, legal custom-built basement apartment $100K investment in comfort and versatility. With its own private side entrance, 3 spacious bedrooms, 2 full kitchens, and 2 elegant washrooms, it's a dream for multigenerational living. Outside, the beautifully poured concrete patio wraps around the home. Ideal for summer evenings, morning coffee, or simply soaking in the tranquility of your own backyard haven.Located just steps from schools, plazas, and highways, this home blends family living with everyday convenience. It's more than a house. it's the perfect place to call home. Shows 10+++. (id:47351)
823 Essa Road
Barrie, Ontario
Potential Land Development Opportunity In A Rapidly Growing Community. Beautiful Ranch Style Bungalow (3+1 Bed / 3 Bath) On A Sprawling 75' X 200' Lot. Infill Potential With Opportunity to Expand. Zoning Currently In The Process Of Being Amended. Proposed New Zoning By-law Has Been Put Through the Public Process, This Property Would Be Zoned Neighbourhood Intensification (NI) Allowing For Low/Mid Rise Development.* Contact Listing Broker For Detailed Info Package Pertaining To Use. (id:47351)
B - 6078 County Rd. 13
Adjala-Tosorontio, Ontario
Attention Business Owners & Entrepreneurs!! Here Is Your Opportunity To Open & Operate Your Business In The Growing Town Of Everett, Just Mins To Alliston And Many Other Bordering Communities! 2500 Sq. Ft. Total w/ Approx. 300 sq. ft. Office Space & 2200 Sq. Ft. Warehouse. Property Features Ample Parking, Radiant Heat & Large Ceiling Fan in Warehouse, Electronic Secure Gate, Reception Area/ Office and Additional Office Room. This Property Has Great Exposure To County Rd. 13 Traffic. There are 2x Doors for Easy Access & 1x Large 12X14 Ft Ground Level Shipping Door & Extra Mezzanine Storage Above Office with Staircase Access. C1 Zoning Allows For Many Different Uses!! Don't Miss Out On this Amazing Opportunity!! (id:47351)
406 - 25 Carlton Street
Toronto, Ontario
Rare-Find!! 1+1 Bedrooms With 1 Bathroom And 2 Balconies!! Den Can Be Used As 2nd Bedroom! 624 Sqft + 67 Sqft Balconies.Primary Bedroom With Walk-In Closet. Great Layout. This Suite Boasts Dark Hardwood Floors And Stainless Steel Appliances. Live In This Building And Enjoy All Amenities That It Has To Offer. Walking Distance To U Of T And TMU (Ryerson) Universities. Close To Financial District And Hospitals. Subway Station At Your Door Step!! **EXTRAS** Building Has: Swimming Pool, Library Rm, Sauna, Gym, Party Rm, Media Rm, Games Rm, Guest Suites, Visitor Parking, 24H Security. (id:47351)
2906 - 19 Bathurst Street
Toronto, Ontario
The Really Luxurious Buildings At Toronto's TD Concord Waterfront! This East Facing Unit Offers Stunning View Of Lake & City. It Is One of The Few Units In The Building With Enclosed Den Having Large Windows, Allowing Ample Natural Light And You May Use It As A 2nd Bedroom Or A Study. Elegant Marble Bathroom, Modern Open Concept Kitchen & Dining. Over 23,000 Sf Of Hotel-Style Amenities. The Building Rises Above Loblaws New 50,000Sf Flagship Store And 87,000Sf Daily Essential Retail. Steps To Lake, Transit, Schools, Restaurants, Shopping, Financial/Entertainment District, Parks And King West Village, Community Centre, Sports Arenas & More! . Easy Access To Hwy/Ttc! (id:47351)
205 Chatham Street
Brantford, Ontario
Great starter, downsizer or investment bungalow near all amenities. Featuring 3 main floor bedrooms, a spacious living room with tall ceilings, formal dining room & front and back mudrooms. The kitchen is the heart of the home and this one is a good size with centre piece island and all major appliances included. The full, unfinished basement is where you find the laundry room, working area and storage space. Wonderful fully fenced back yard complete with a 1.5 car detached garage with hydro is handy for your tools and toys, and you can park your vehicles on the extra long paved driveway. Loads of street parking as well. This is a great opportunity to buy at a fair price in a good neighbourhood close to schools, all amenities and Hwy 403 access. Do not delay, book your private viewing today. (id:47351)
620 Colborne Street W Unit# 41 #main & Upper
Brantford, Ontario
Welcome to this stunning and spacious townhome, nestled in the peaceful and serene neighborhood of Sienna Woods East in West Brant. Overlooking beautiful greenspace and facing the Brantford Trail and conservation area, this premium two-storey home offers a perfect blend of comfort and style, complete with stunning views. Featuring 3 generously sized bedrooms and 3 well-appointed bathrooms, it is the perfect place to call home. As you step inside, you’re greeted by an open-concept main floor that seamlessly blends the living room, dining room, and kitchen—making entertaining guests an absolute delight. The living areas are bathed in natural light, creating a warm and inviting atmosphere. The sliding doors from the dining area lead directly out to the backyard, ideal for relaxing or enjoying outdoor gatherings. The spacious primary bedroom is a true retreat, complete with a walk-in closet and a spa-like ensuite bathroom featuring a separate tub and shower, offering a tranquil escape. The two additional oversized bedrooms provide ample closet space, ensuring that everyone has their own personal haven. Plus, the convenience of a second-floor laundry adds to the home's practicality. This home is ideally located, just moments away from downtown, Laurier University, Conestoga College, and a host of other amenities. For nature lovers, the Trans Canada Trail is nearby, and you’re only minutes from the picturesque banks of the Grand River. With plenty of visitor parking available, this townhome truly has it all. If you’re looking for a serene and convenient location with plenty of space to call your own, this is the perfect place for you. Schedule your showing today and don’t miss out on this incredible opportunity! (id:47351)
115 Glenwood Drive Unit# 4
Brantford, Ontario
Welcome home to 115 Glenwood Drive Unit #4! This well-maintained 2+1 bedroom, 2.5 bathroom detached condo is located in one of Brantford’s most desirable communities, Glenwood Forest. The property features a stone & brick exterior with excellent curb appeal and a private driveway with an epoxy-coated garage floor. Inside, California shutters, crown molding and lovely fixtures are featured throughout the home. The front foyer has inside access to the garage and a 2pc powder room. The main level offers two spacious bedrooms, including a primary suite with a 4-piece ensuite featuring a glass shower and a separate soaker tub. The kitchen is equipped with stainless steel appliances and granite countertops, and it opens to the living room in a functional open-concept layout. A patio door provides direct access to the backyard. A dedicated laundry room is located on the main floor for added convenience. The fully finished basement includes a large recreation room with vinyl flooring, a gas fireplace, and a third bedroom, along with a 3-piece bathroom. There is also a large utility/storage room with a laundry sink and a rough-in for central vacuum. The rear yard has a raised wooden deck, perfect for enjoying warmer months. This condo unit offers low-maintenance living with fees covering building insurance, common elements, and parking. Located close to schools, shopping, major amenities, and with easy access to the highway. (id:47351)
30 Grenadier Road
Cambridge, Ontario
SOLID SINGLE DETACHED HOME! This backsplit has many excellent features including a newly painted exterior. Inviting front entrance with closet. Large living room with nice windows. Good size eat-in kitchen. The upstairs offers a full 4 pc bathroom and 3 bedrooms. The basement is finished and offers a separate side entrance leading downstairs. Rec-room features a fireplace. laundry room area, and 3 pc bathroom. Huge crawl space storage area. Perfect south-west rear exposure offers lots of sunlight in the backyard with a Shed for storage. Good size driveway can fit 3 vehicles. Fantastic quiet road with low traffic. Highly desired location in a good school district close to many ideal amenities. Don't miss out on this property! Book your viewing today! (id:47351)
115 Maple Street
Drayton, Ontario
Welcome to 115 Maple Street – where small town living meets modern comfort. Step into the heart of Drayton, a close-knit community known for its welcoming spirit, tree lined streets, and an easygoing lifestyle that’s perfect for families, retirees, and anyone craving a slower pace without sacrificing convenience. This beautifully built 2 bedroom, 2 bath bungalow is tucked into one of Drayton’s newer neighbourhoods and is just steps from everything that makes small-town living so special. It’s walkable to Drayton Heights Public School, making morning routines a breeze, and just moments from the Drayton Festival Theatre, library, community centre, splash pad, and parks. Enjoy a stroll through friendly streets or hop on the nearby trails for a quiet escape in nature. You’re also just a short drive from essential amenities, local shops, cafés, and grocery stores, and located on a school bus route with convenient access for families. Inside, you'll find over 1,500 square feet of thoughtfully designed space, with modern finishes, a spacious primary suite, and main floor laundry for ease and function. With an attached double garage, a large driveway, and municipal services, this home blends rural charm with urban ease. A double car garage is perfect for the hobbies or for those who still enjoy parking indoors. The basement is unspoiled and a blank slate for all your future design plans. Whether you're downsizing or planting roots, this is a home—and a community—you’ll be proud to be part of. (id:47351)
6818 Riverview Drive
Cornwall, Ontario
Well-maintained raised bungalow in picturesque Glen Water, just minutes from Cornwall. This home is nestled in a family oriented subdivision, a short walk to the Glen Walter park with its play structures, tennis courts, baseball diamond, soccer field and surrounded by a paved walkway. As you enter, you'll find a spacious entrance with a closet and access to the attached garage. A few steps up lead to the main floor, which features a living room with a bay window, as well as a combined kitchen and dining area. The large, bright kitchen offers ample cupboard and counterspace. The dining room is spacious enough for a large table and includes french doors that open to the deck and backyard. The home includes3+1 bedrooms and 2 full bathrooms. The living room, hallway, and bedrooms feature hardwood floors. The primary bedroom is generously sized, with a patio door to the deck and a cheater door to the bathroom. The finished basement boasts high ceilings and large windows. The cozy family room, complete with a gas fireplace, is extra-large and perfect for gatherings. An additional room could serve as an office or storage space. The laundry room includes a sink and combined utilities. Additional storage is available in the crawl space under the entryway. Outside, you'll find a large lot with a sunny backyard, a spacious two-tier deck with an oversized canopy, a shed, and gardens. The garage has a workbench and a back door to the patio area and backyard. This home truly shows pride of ownership! (id:47351)
626 - 1025 Grenon Avenue
Ottawa, Ontario
Rare corner unit in The Conservatory offers incredible natural light, extra windows, and stunning sunset views over the Ottawa River from the atrium, living room, and primary bedroom. This 2 bed, 2 bath condo features a bright open-concept layout with recently refinished hardwood floors in the living and dining areas. Enjoy the convenience of in-unit laundry, underground heated parking, and a storage locker. Plenty of amenities include an outdoor pool, sun deck, squash courts, tennis/pickleball court, sauna, whirlpool, theatre room and roof top party/meeting rooms. Just minutes from Britannia Beach, Andrew Haydon Park, shopping, and transit. Condo fees include: Management Fee, Recreation Facilities, Water/Sewer, Amenities, Building Insurance, Caretaker, and Insurance. This is worry-free living in a prime location with everything you need! All special assessment fees have been fully paid and major building improvements are scheduled to be completed by spring 2026. (id:47351)
27 Anne Street E
Aylmer, Ontario
The perfect spot to begin your home ownership journey or to downsize to: this very well looked after 3 bedroom, 2 bath home in a desirable area of Aylmer. Inside you'll find a generous sized living room, eat-in kitchen, 3 bedrooms and 4 piece bath on the main level. The basement level is attractively finished as well, with a family room, large laundry room, 3 piece bath, play room/office and utility room offering plenty of extra storage. A brand new forced air gas furnace and central air system was installed about 6 years ago. The double wide laneway is a nice bonus--no juggling cars everyday! Through the gate into the backyard there is a large, private patio area. There are also 2 storage sheds and and the playground equipment will stay (the mulch around the playground is made of rubber to be gentler than wood). Young children are bussed to McGregor or Assumptions schools and Davenport, Immanuel Christian and EESS are just a quick walk away. (id:47351)
504 Hale Street
London, Ontario
Welcome to this lovingly cared for 3 bedroom, 2 bathroom home nestled on an impressive 40x160 ft lot. From the moment you arrive, you will notice the pride of ownership throughout, making it move-in ready for first-time buyers, growing families, or savvy investors looking to add value. Step inside to a bright and inviting main floor featuring a spacious living and dining area with tall ceilings and large windows that fill the home with natural light. The well-kept kitchen offers plenty of space, solid cabinetry, and a practical layout that works for everyday living. A convenient door leads right out to the fully fenced backyard, making it easy to entertain, BBQ, or enjoy the outdoors.All three bedrooms are generously sized, with the primary having a peaceful view of the backyard.The finished basement expands your living space with a full bathroom, laundry area, and tons of storage perfect for a family room, home office, or future in-law suite. Outside you will find the detached garage that can be used as a workshop, giving you even more flexibility and space for hobbies or storage. Great opportunity to own a solid home on a deep lot with room to grow. Dont miss your chance to make it yours! (id:47351)

