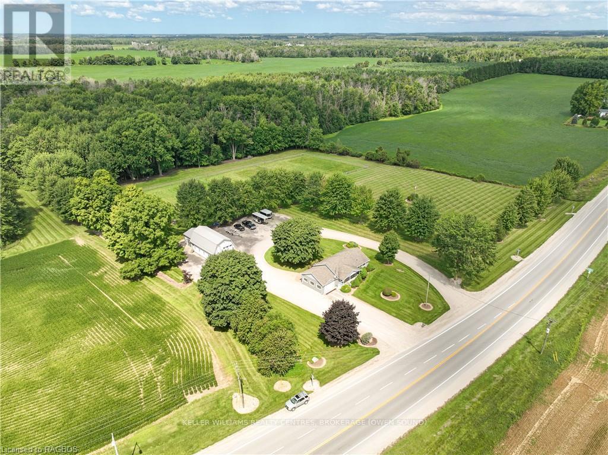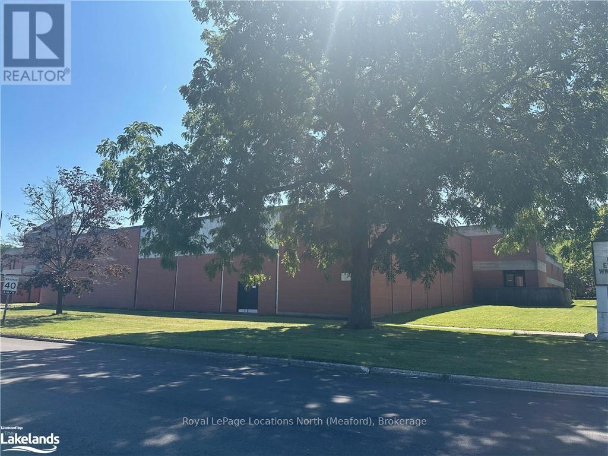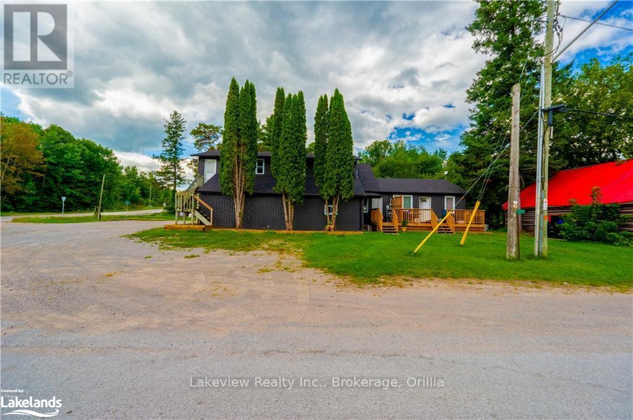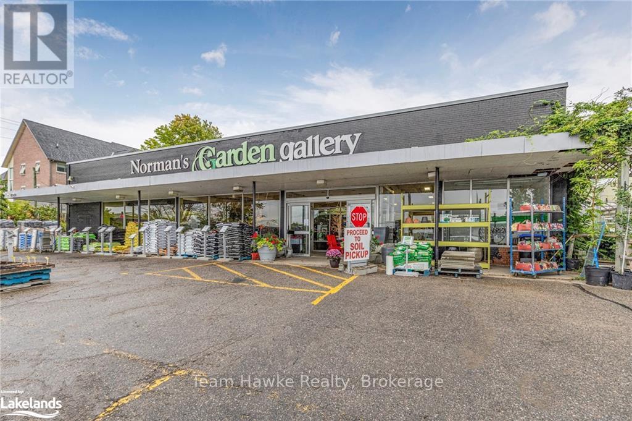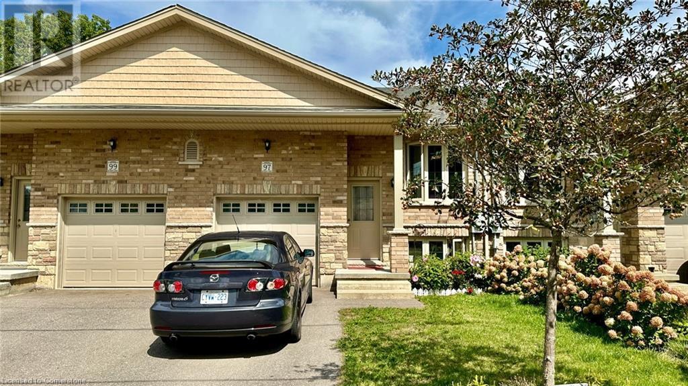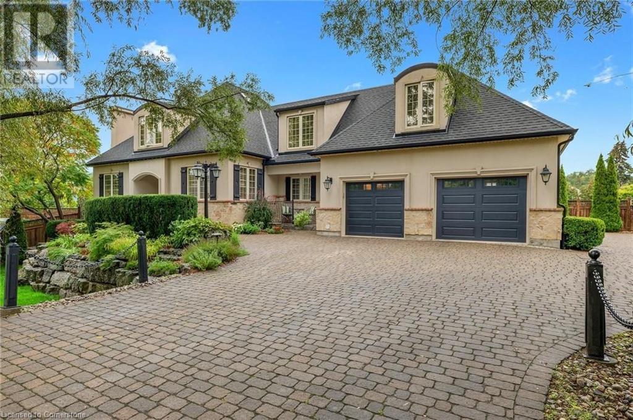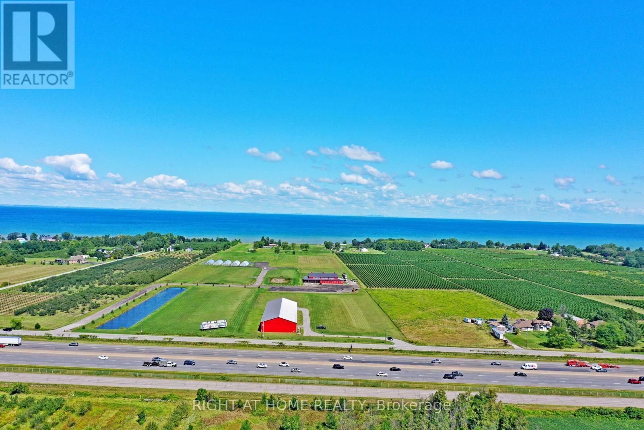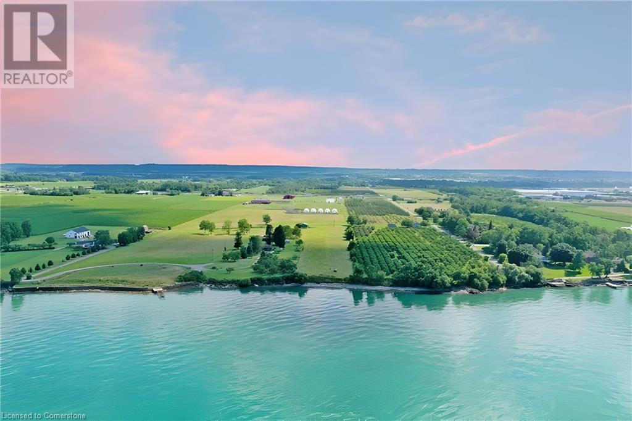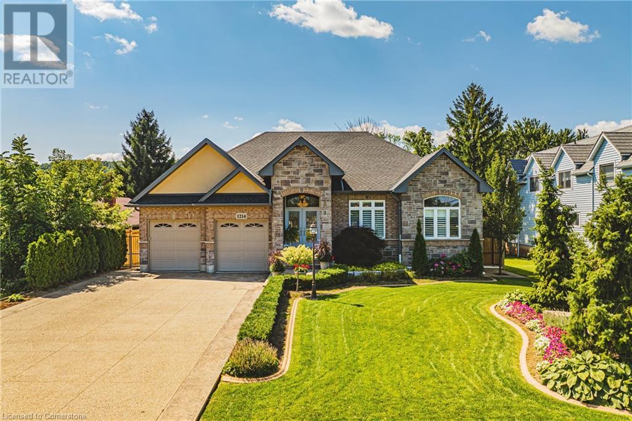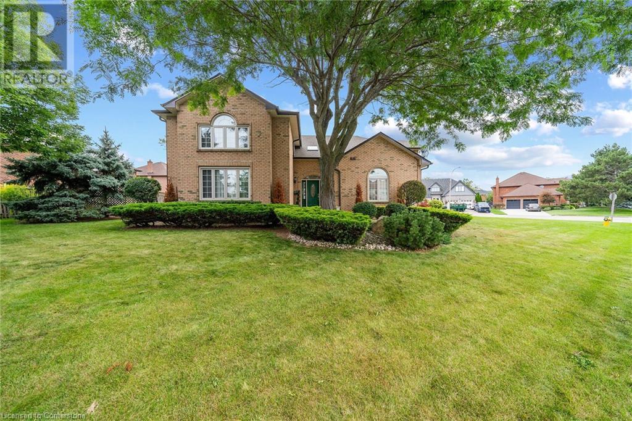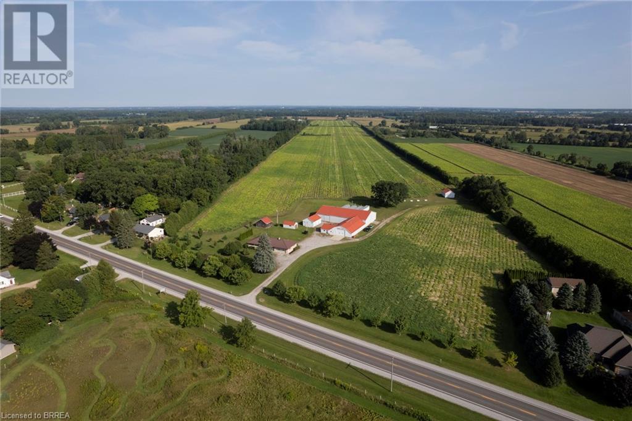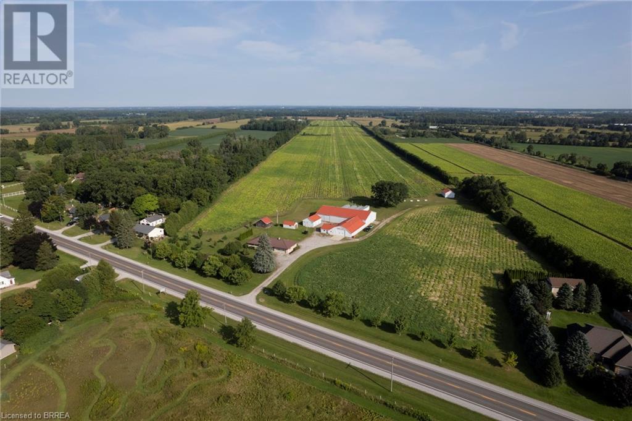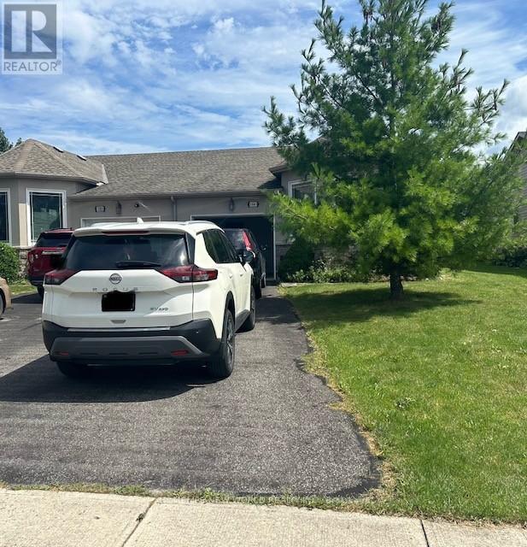328 Bear Road
Georgina Islands (Georgina Island), Ontario
Stunning Lakefront Viceroy Built Home With 22Ft Cathedral Ceiling! Features Sun-Filled, Open Concept Layout With Gorgeous Custom Kitchen And Massive Entertainment Island. This Home Features 4 Spacious, Main Floor Bedrooms, Multiple Walk-Outs To The Expansive Deck Overlooking The Water And Approximately 100ft Of Prime Southerly Exposure. High Speed Fiber Internet! Do Not Miss Out! You Would Be Spending Triple The Price For A Comparable Direct Waterfront Cottage On The Mainland! **** EXTRAS **** Furnished Turnkey Cottage! See Attached Inclusions/Exclusions List. (id:47351)
467 Charlton Avenue E Unit# 404
Hamilton, Ontario
Incredible views with nightly sunsets and sunrises awaits you in one of the LARGER two bedroom units in the boutique condos at Charlton Ave. E. If you're looking for tranquil living, tucked away from the hustle and bustle of the city but still close enough to all amenities, this is the place for you. Get ready for some of the best views of the city. Corner unit with 180 + degree exposure, with views of cityscape and forest leaves, whether it's sitting and relaxing on your balcony or jumping on your bike and exploring the Niagara Escarpment, it's all there for you. Warm and inviting with open concept living space that integrates living, dining & kitchen areas plus walkout to spacious balcony with stunning unobstructed city views. Kitchen features large quartz island and stainless steel appliances. 2 bedrooms & 2 full bathrooms. Upgraded full size mirrors in bathrooms, custom blinds in every room, all upgraded lighting and much more. You will love the main bedroom with its generous ensuite bathroom & walk-in closet. Convenient in-suite laundry, one underground parking spot close to the elevators & storage locker. 937 sq. ft. of indoor living area plus 142 sq. ft. of outdoor space for a total of 1,079 sq. ft. Complex amenities include gym, party room, visitor parking and access to (2)130’ terraces. Short drive to 403, QEW, LINC, McMaster University, James North Arts District. Centrally-located with easy access to 3 main hospitals, GO Station, restaurants & cafes.The radial walking/hiking trail is just below your balcony and connects you to the entire city. Condo fees include heat and water. Come and see what all the fuss is about. (id:47351)
41456 Harriston Road
Morris-Turnberry, Ontario
Nestled just minutes from the charming town of Wingham, Ontario, This extraordinary 6.57 Acre home presents a unique opportunity for those looking for a blend of rural living and comfortable lifestyle. This Property shows pride of ownership from the well maintained buildings and impressive outdoor space. Discover your dream home with this stunning 3-bedroom, 2-bathroom home that exudes charm and comfort, nestled on the outskirts of Bluevale, just a hour drive to Kitchener and 45 minute's to Bruce Power. This home boasts beautiful living areas, cozy bedrooms, with many upgrades such as the modern kitchen, New centennial windows and doors throughout the home, Ash hard wood flooring (2020), Water softener (2023) Composite siding (2023) Back deck (2017). Relax in the spacious backyard perfect for entertaining. Horse enthusiasts will appreciate the thoughtfully designed amenities, featuring 3 fenced paddocks and a meticulously maintained barn insulated, water and laundry in building making a perfect set up with 8 ash lined stalls and galvanized steel pipe to prevent cribbing and beautiful half doors to welcome in fresh air.(2022) In winter, this versatile barn transforms into a snowmobile getaway, complete with couches and a furnace to warm up after exploring the stunning Huron trails. OR retrofit into several different uses; hobby farm, mechanics hideaway or more to make this one of a kind property your very own! Enjoy the convenience of nearby amenities, schools, and easy access to highways. This property offers a unique blend of comfort, functionality, and outdoor adventure. With its blend of comfort and style, this home is ready to welcome you. Don’t miss the opportunity to make it yours! Call your REALTOR® today. (id:47351)
3 - 279 St. Vincent Street
Meaford, Ontario
Public Gym Facility. This Former High School is being revitalized as a Learning Centre with a variety of educational opportunities. The owner would like to have a public work out facility open. The large 1800 sq ft space is close to the side entrance with ample parking, an office space and washrooms around the corner. The room is separated with a glass room within it. This could be used for individual classes. Gym Equipment available for purchase. More photos to come. (id:47351)
5880 Rama Dalton Boundary Road
Ramara, Ontario
Growth Opportunity in Ramara Township Bordering Kawartha Lakes!\r\n\r\nLocated at the corner of Monk Rd and Rama Dalton Boundary Rd, this property offers exceptional exposure for your business. Enjoy the convenience of living and working in the same location, with a potential annual positive cash flow of $9,000 with 100% financing at a 5.5% mortgage interest rate over a 30-year amortization. The owner is willing to consider a second mortgage take-back for qualified buyers.\r\n\r\nThis mixed-use property is currently zoned for both commercial and residential use, offering significant upside potential. The property is a commercial residential duplex with four income-generating units, a coin laundry room, a large rented garage, and outdoor parking lot storage. Additionally, there is a large green space for both commercial and residential tenants to enjoy.\r\n\r\nRecent extensive upgrades relieve the pressure on the new buyer, including a new roof, siding, windows, fascia, soffit, and gutters. All residential units have been upgraded in the past two years, with three units featuring new kitchens, flooring, lighting, bathroom fixtures, and fresh paint. This property consistently generates income with ample room for expansion. There is potential to add storage rental units, a commercial building/shop, or additional residential units. (id:47351)
830 Yonge Street
Midland, Ontario
This exceptional commercial property offers a rare opportunity to own an almost 11,000 sq. ft. building with 14 ft clear ceiling height situated on a generous 241.6' x 325.38' lot. New roof in 2021. Currently operating as a successful garden nursery, this property boasts an unbeatable location on a high-traffic arterial road, ensuring maximum visibility and exposure. The spacious building offers endless possibilities for a variety of uses, particularly retail or service-oriented businesses, or a continuation of its current operation. The expansive lot provides ample room for parking and outdoor displays. With its top tier location in a bustling area, this property is perfectly positioned to capitalize on Midland's rapid growth and increasing demand for commercial space! (id:47351)
4309 County Rd 8
Prince Edward County (Picton), Ontario
Exceptional Investment Opportunity - Fifth Town Cheese Co. is an award-winning cheese-making facility, a beloved brand, and has become a cornerstone culinary destination in the region. Nestled in the heart of Prince Edward County, this property offers a unique investment opportunity. This 20-acre property is zoned for various possibilities, including expanding the product line and production capacity. The property also features retail space, an outdoor dining area, and the potential for a bed and breakfast, opening the door to additional agri-tourism ventures. The well-established 2-acre vineyard, dedicated to white wine varietals, can be cultivated by those with a deep passion for winemaking. The expansive land also qualifies for the construction of commercial greenhouses and a farm winery, as permitted by the County of Prince Edward's zoning regulations. Built in 2008 and substantially upgraded in 2012, the production facility covers approximately 5,000 sq. ft. including two underground aging caves, a receiving bay, and office space. The building, proudly platinum-certified under the LEED, underscores its commitment to sustainability. (id:47351)
1910 Dalhousie Crescent
Oshawa (Samac), Ontario
Perfect Single Family Home or Investment Property. Freshly Painted with all new Carpets. Steps to UOIT / Durham College, close to school, Park, Shopping and much more. Very spacious and Functional Layout Large Living , Dining and Open Concept Kitchen on the main Floor. Finished Basement with two bedrooms , Fened Tard and A large Driveway (id:47351)
140 Hickson Avenue
Kingston (East Of Sir John A. Blvd), Ontario
Industrial Building in Central Location available. Building: 8,429 sf, Land Size: 0.523 acres. Location: Prime central location, just off Montreal Street, offering easy access to major transportation routes. Building Features: Ground Floor: Spacious warehouse with a small office and kitchen area, perfect for various industrial uses. Second Floor: Fully built-out office space, ideal for administrative and managerial operations. Outdoor Space: Fenced-in yard providing secure outdoor storage and operational space. Condition: Well-maintained and ready for immediate use. Currently used for food storage and distribution. Taxes to be determined as this Seller is exempt. (id:47351)
97 Windham Street
Simcoe, Ontario
97 Windham Street is a freehold townhouse built in 2020. *No condo fees here!!!* It's a compact & mighty townhouse approx. 1000 sq ft close to all amenities, shopping and parks. The home features 2 bedrooms and a full 4-piece bathroom. The main hull of the home is a classic kitchen & living room area with patio doors to the deck overlooking the backyard. Head downstairs and you will find a open rec-room area awaiting your finishing touches. There is a lot of space down here. The front yard has beautiful gardens and there is an attached 1-car garage. The backyard is generous in size and space. It's the perfect spot to enjoy your evening coffee or tea and relax. If you need a home in Simcoe with central location to everything Simcoe has to offer this is the place for you. Call today and book your personal appointment to view. Make your offer today. (id:47351)
545 Mississauga Street
Niagara-On-The-Lake, Ontario
Perfect for a large family or multi-generation up to 3 private areas! Dreaming of moving to Niagara-on-the-Lake? Welcome to this stunning FULLY FURNISHED executive custom-built Beauty. Luxury French Style Country Home with your own 500 bottle wine cellar. Meticulously maintained, where attention to detail can be seen throughout. Minutes to Queen St, enjoy the boutiques, restaurants, theatre, etc. Thousands spend on recent upgrades, both indoor and outdoor spaces. Newer professional S/S kitchen appliances (6 burner Wolf Stove) and kitchen cabinets adorn this gourmet kitchen with island open to a large dining and family room and stunning fireplace. Walk out to decks and outdoor living. California shuttters and updated custom lighting throughout. Main floor has 2 bedroom and 2 baths. Second floor has 3 bedrooms and 3 baths-plenty of room for guests and family members. Lower level with large family room, gorgeous kitchen, 2 bedrooms, large bathroom and plenty of storage. Come and live the life many can only dream of in Niagara-on-the-Lake. Landlord/Seller open to tenants purchasing property. Available November 10, 2024 (id:47351)
29 Camp 25 Rd
Greenstone, Ontario
Wow, great opportunity to live on Kengamisis Lake. So much potential with this 2 storey home. 3 Bedrooms, 2 bath, walkout basement, high ceilings throughout, magnificent lake views, wrap around deck, 30x50 detached garage and so much more! (id:47351)
4921 Sann Road N
Lincoln (Beamsville), Ontario
Are you seeking a unique investment that offers privacy, natural beauty, and convenience? This exceptional 9.5-acre lakefront property with 143 feet of private beachfront is nestled in the heart of Niagara's wine country. Whether your vision includes a vineyard, winery, restaurant, event venue, exclusive club, luxury home, bed and breakfast, or retreat site, this land is the ideal canvas.Imagine driving down your private, tree-lined driveway into a tranquil paradise. Enjoy breathtaking views of vineyards, fruit fields, the lakefront, the Toronto skyline, and the Niagara Escarpment, all while maintaining complete privacy. Located near Hamilton, Burlington, Niagara-on-the-Lake, and the Niagara wine region, the property is just minutes from the QEW and Bearsville's amenities. You'll be within 5 kilometers of over 20 wineries and several golf courses, and only 20-25 minutes from St. Catharines and Niagara Falls. Strategically positioned between two billion-dollar commercial and hotel development sites, this land promises a steady stream of potential customers and significant land value appreciation. Please do not enter the property without the listing agent's permission. Act now. Don't miss this rare opportunity! (id:47351)
4921 Sann Road N
Beamsville, Ontario
Are you seeking a unique investment that offers privacy, natural beauty, and convenience? This exceptional 9.5-acre lakefront property with 143 feet of private beachfront is nestled in the heart of Niagara’s wine country. Whether your vision includes a vineyard, winery, restaurant, event venue, exclusive club, luxury home, bed and breakfast, or retreat site, this land is the ideal canvas. Imagine driving down your private, tree-lined driveway into a tranquil paradise. Enjoy breathtaking views of vineyards, fruit fields, the lakefront, the Toronto skyline, and the Niagara Escarpment, all while maintaining complete privacy. Located near Hamilton, Burlington, Niagara-on-the-Lake, and the Niagara wine region, the property is just minutes from the QEW and Bearsville's amenities. You'll be within 5 kilometers of over 20 wineries and several golf courses, and only 20-25 minutes from St. Catharines and Niagara Falls. Strategically positioned between two billion-dollar commercial and hotel development sites, this land promises a steady stream of potential customers and significant land value appreciation. Please do not enter the property without the listing agent's permission. Act now—don't miss this rare opportunity! (id:47351)
4921 Sann Road N
Beamsville, Ontario
Are you seeking a unique investment that offers privacy, natural beauty, and convenience? This exceptional 9.5-acre lakefront property with 143 feet of private beachfront is nestled in the heart of Niagara’s wine country. Whether your vision includes a vineyard, winery, restaurant, event venue, exclusive club, luxury home, bed and breakfast, or retreat site, this land is the ideal canvas. Imagine driving down your private, tree-lined driveway into a tranquil paradise. Enjoy breathtaking views of vineyards, fruit fields, the lakefront, the Toronto skyline, and the Niagara Escarpment, all while maintaining complete privacy. Located near Hamilton, Burlington, Niagara-on-the-Lake, and the Niagara wine region, the property is just minutes from the QEW and Bearsville's amenities. You'll be within 5 kilometers of over 20 wineries and several golf courses, and only 20-25 minutes from St. Catharines and Niagara Falls. Strategically positioned between two billion-dollar commercial and hotel development sites, this land promises a steady stream of potential customers and significant land value appreciation. Please do not enter the property without the listing agent's permission. Act now—don't miss this rare opportunity! (id:47351)
Ranger Lake
Searchmont, Ontario
Very well cared for and comfortable independent cottage complete with bathroom and septic field, running water. Complete solar system. Ready for 4 seasonal usage. Cottage has good sized bedrooms, west facing sundeck and bedroom balcony. Detached sauna building has 2PC shower/vanity. Double car 24' x 24' garage plus car port (id:47351)
4762 14th Avenue
Markham (Milliken Mills East), Ontario
Whether You're A Builder Looking To Create A New Housing Development Or Investor Seeking To Capitalize On The Booming Real Estate Market In Markham, This Lot Offers An Ideal Opportunity! Excellent Redevelopment Lot for Builders and Investors Featuring Approximately 34,848.00 Sqft Of Flat Land In One Of The Most Sought-After Areas In The Region With Easy Access To Major Transportation Routs, Shopping, Dining, And Many Other Amenities. **** EXTRAS **** Potential 30 Townhouse Site With Site Plan For Future Redevelopment Is Attached (Non-Approved)*** (id:47351)
1214 #8 Highway
Stoney Creek, Ontario
Welcome to 1214 #8 Highway, a stunning bungalow in a serene neighborhood. This home offers 2 bedrooms, 3 baths, and approx 3000 sq ft of living space. It includes a guest room with a private 4-piece bath. The elegant primary bedroom features two walk-in closets, a walkout to the backyard, and a luxurious 6-piece ensuite with a whirlpool tub, dual sinks, and bidet. The gourmet kitchen includes quartz countertops, modern cabinetry, and a spacious layout that flows into a dining area with walnut flooring. The living room boasts a gas fireplace giving it a warm and inviting feel. The fully finished basement features above-grade windows, a second kitchen with quartz countertops, a cold cellar, sump pump with battery backup, and a storage room that could be converted to a bedroom with a window. This home also includes built in speakers throughout, a tankless hot water heater and high-efficiency furnace and camera security system. The expansive sunroom offers a seamless indoor-outdoor living experience, featuring elegant brick walls, a fully equip outdoor kitchen, and large sliding glass doors that flood the space with natural light. Perfect for year-round entertaining. The spacious two-car garage is heated ensuring year round comfort. The meticulously maintained lawn features an underground sprinkler system. This property is a rare find, blending traditional charm with contemporary amenities in a desirable location. Don't miss the chance to make it your dream home! (id:47351)
3 Shoreline Crescent
Grimsby, Ontario
Spectacular home in one of Grimsby's most prestigious neighbourhood. Almost 4,000sqft of luxury feat: hdwd on the m/flr, granite counters in the kit, & 3 upstairs bths. Sep nanny qtrs. Fully fin'd bsmt w/ lg recrm, wet bar, sauna & wksp. This home is setup perfectly for a large family, living with the in-laws, or for a person who loves to entertain. The large room sizes and huge kitchen will host the biggest family gatherings and parties. Call to book your showings today. (id:47351)
6159 Stevens Street
Niagara Falls, Ontario
Gorgeous Executive Home In A Quiet Family Neighbourhood. Large 3 Bedroom Bungalow With An Extra Large Private Backyard And A Lovely Sunroom. Fully Furnished With Games In The Basement. Very Convenient Location. Close To Tim Hortons, Grocery, Bakery And Also To Parks, Schools, Shopping. Few Steps To Pubic Transit. Close To Hwy 420 And Qew. Short Drive To Falls And Entertainment District. Available For Short-Term Or Long-Term Rental. **** EXTRAS **** For Tenant's Use; Fridge, Stove, Dishwasher, Washer, Dryer, All Furniture. (id:47351)
1525 Highway 3
Delhi, Ontario
Beautiful and well maintained 75.86 Acre farm located on Hwy 3 between Delhi and Courtland. Offering approx. 63.19 workable acres of nice & flat, sandy loam soil currently in melons. Former tobacco and ginseng farm with a centrally located irrigation pond (water taking permit available) and mature treeline windbreaks. Functional and properly cared for outbuildings include: 66’x112’ implement barn with access to the 46’x73’ pack barn and 30’x28’ bunkhouse, all with concrete floors. Bunkhouse is heated with washroom facilities. Another four outbuildings of varying sizes for smaller storage, and three bulk kilns that are still fully operable. The bunkhouse/packbarn have their own septic system, own pto generator hook up and transfer, their own well and separate gas meter. Move on in to the spotlessly clean 3-bedroom, 2 bathroom, all brick ranch home with an oversized, heated double car attached garage with water and inside entry. This gorgeous home boasts a sprawling floorplan with spacious eat-in cherry kitchen (appliances included), formal dining room, living room and main floor laundry. Three good sized main floor bedrooms, 2 full bathrooms, hardwood flooring, and large windows allow plenty of natural light. The basement offers a fully finished eat-in kitchen and rec room, utility room, as well as a huge unfinished portion, perfect for your creative touches. Never be without power in the home either with the standby Generac generator. Book your private viewing and add it to your portfolio today. (id:47351)
1525 Highway 3
Delhi, Ontario
Beautiful and well maintained 75.86 Acre farm located on Hwy 3 between Delhi and Courtland. Offering approx. 63.19 workable acres of nice & flat, sandy loam soil currently in melons. Former tobacco and ginseng farm with a centrally located irrigation pond (water taking permit available) and mature treeline windbreaks. Functional and properly cared for outbuildings include: 66’x112’ implement barn with access to the 46’x73’ pack barn and 30’x28’ bunkhouse, all with concrete floors. Bunkhouse is heated with washroom facilities. Another four outbuildings of varying sizes for smaller storage, and three bulk kilns that are still fully operable. The bunkhouse/packbarn have their own septic system, own pto generator hook up and transfer, their own well and separate gas meter. Move on in to the spotlessly clean 3-bedroom, 2 bathroom, all brick ranch home with an oversized, heated double car attached garage with water and inside entry. This gorgeous home boasts a sprawling floorplan with spacious eat-in cherry kitchen (appliances included), formal dining room, living room and main floor laundry. Three good sized main floor bedrooms, 2 full bathrooms, hardwood flooring, and large windows allow plenty of natural light. The basement offers a fully finished eat-in kitchen and rec room, utility room, as well as a huge unfinished portion, perfect for your creative touches. Never be without power in the home either with the standby Generac generator. Book your private viewing and add it to your portfolio today. (id:47351)
8 - 4 Pine River Road
Essa (Angus), Ontario
Excellent end unit commercial space located in Angus in a professional and highly visible building. Current layout offers over 2100sf of office space with boardroom, bathroom and reception. Conveniently located with full exposure on Mill St, and conveniently located close to CFB Borden. Ample parking. C4 zoning offers a wide variety of uses. (id:47351)
2381 9th Avenue E
Owen Sound, Ontario
Welcome to This 3 bedroom Semi-Bungalow. Bright and spacious home, open concept. Long Driveway can park 2 cars. beautiful back yard. It's prime location in Owen Sound close to shopping, restaurants, recreational facilities, schools, and the hospital, making it a convenient and desirable place to call home. (id:47351)


