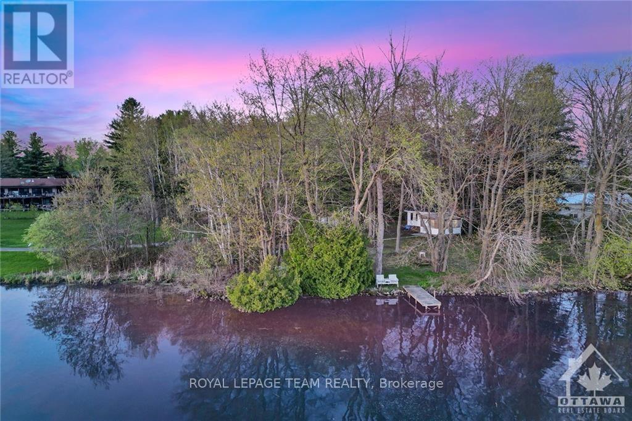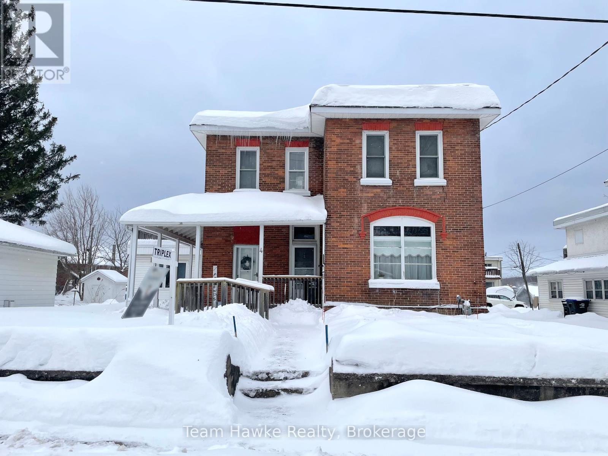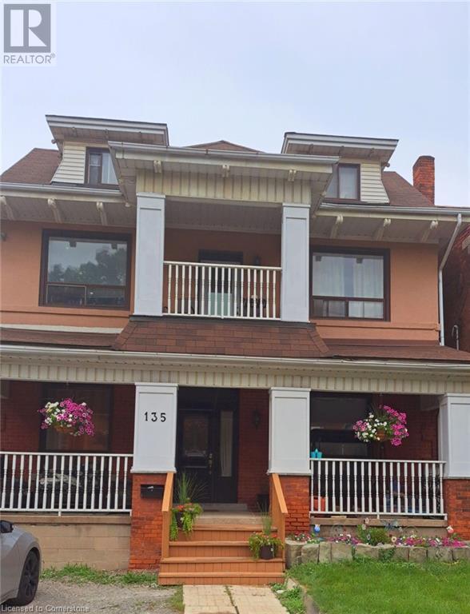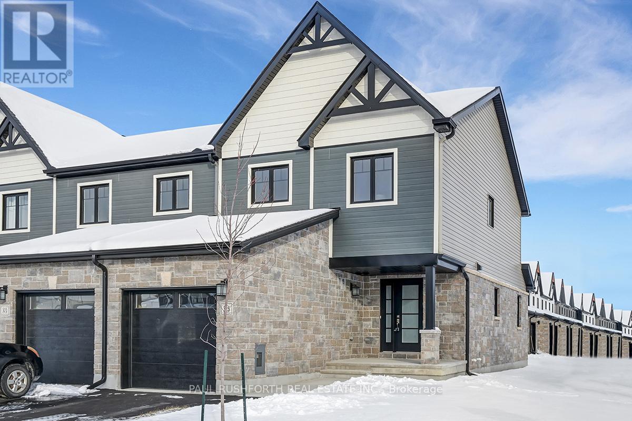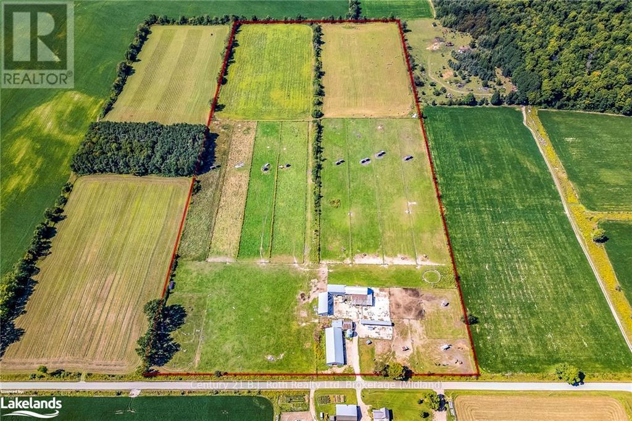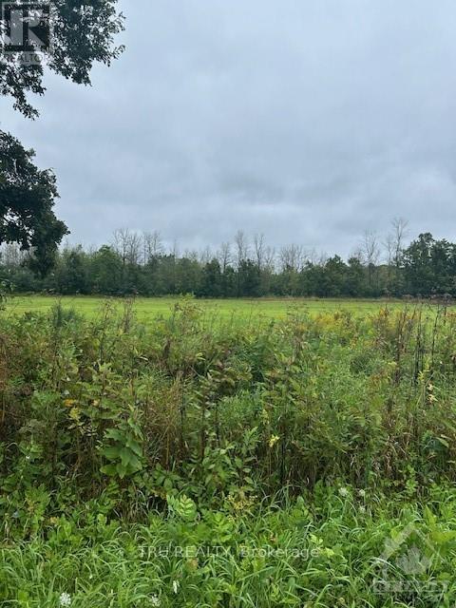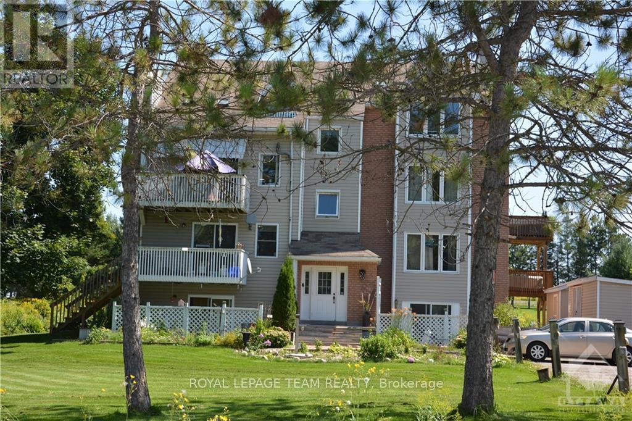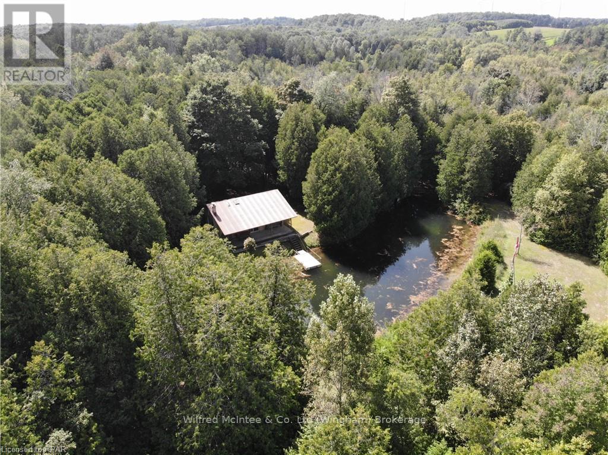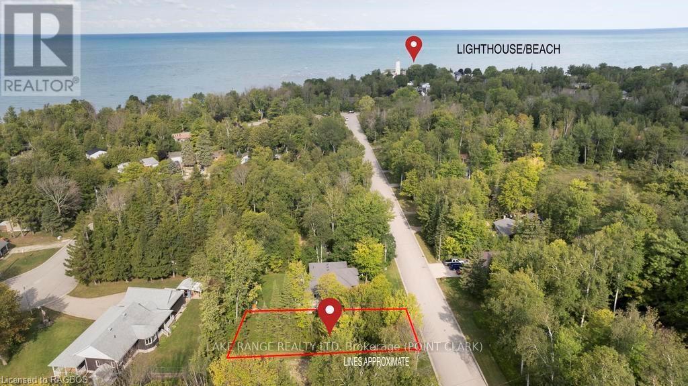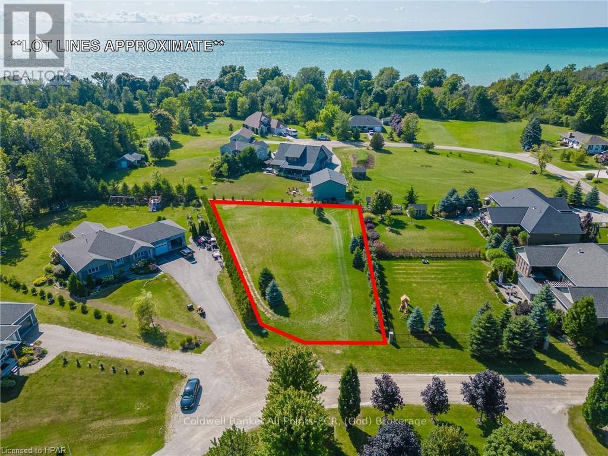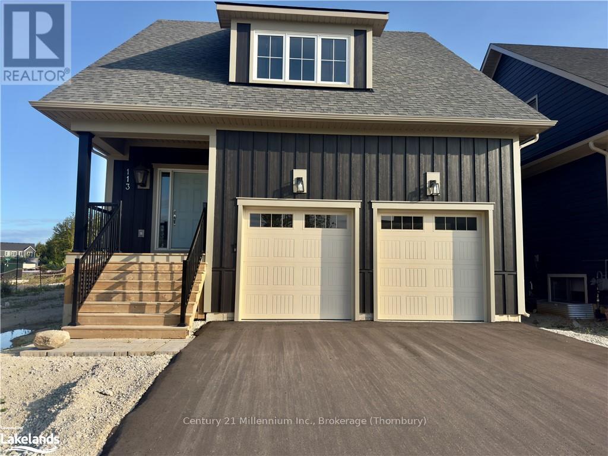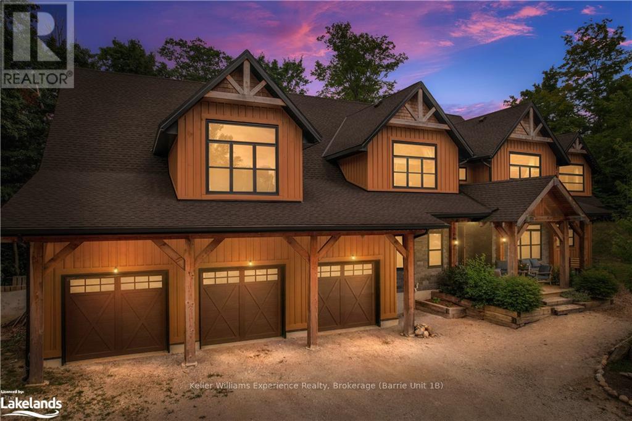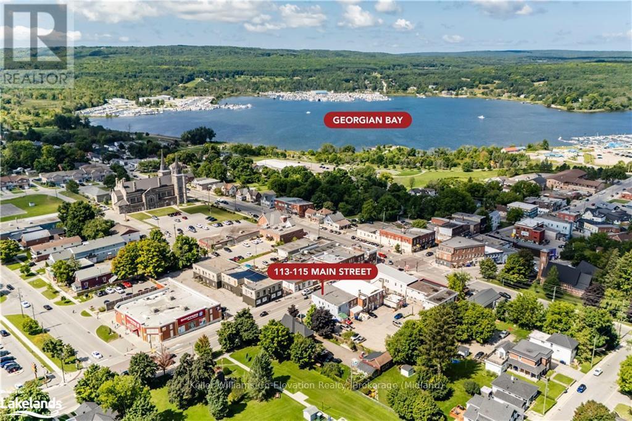2490f River Road
Ottawa, Ontario
Fantastic opportunity to own 120' of waterfront on the Rideau!! Waterfront Property with just the right amount of trees cleared. removable dock, currently has movable storage building. Lot also has small boat launch.5 min drive to 416. Natural gas & hydro in the area. (id:47351)
4 Maria Street
Penetanguishene, Ontario
Check out this truly one of a kind, well laid out triplex featuring three spacious 2 bedroom units. Separate entrances (no common areas), ample parking, and spacious units you'd be proud to own and rent. Unit 1 features two nice sized bedrooms, eat-in kitchen, spacious front living room & beautifully maintained classic strip oak hardwood floors. Unit 2 is on the second level and features a comfortable open concept living/dining/kitchen w/ two nice sized bedrooms & updated 4pc bath. Unit 3 is an immaculate sprawling multi level unit featuring a very generous living room w/ gas fp, eat-in kitchen, private laundry hook ups, a lower level 2nd bedroom or rec room, 4 pc & 3pc bath's, & a second level primary suite w/ private balcony, multiple closets - This would also be a great owner occupied unit. Hot water heat. Separate hydro meters. (id:47351)
135 Stinson Street Unit# 3
Hamilton, Ontario
Beautifully renovated unit in an exclusive 4 unit building boasting high ceilings, large windows, modern exposed ductwork, self regulated heat and A/C, in suite laundry, 4 pc bathroom, fully equipped kitchen with lots of storage, granite counters & dishwasher! Designated parking spot and semi private second floor deck for your enjoyment! Located in a very stylish Stinson neighbourhood close to rail trail access, parks, shopping, schools, trendy James St, mountain access & places of worship. This is a perfect space for a professional, young couple or anyone who wants to enjoy downsizing-care free life style. Unit is offered fully furnished with everything that you need or your daily living or will look at fully vacant option pending your needs. Water and parking included. offered and ready for September 2024 occupancy. (id:47351)
19 Wallace Avenue
Port Colborne (877 - Main Street), Ontario
Welcome to this well-kept raised bungalow in the fantastic location of West side Port Colborne. Kitchen and bath on main level have been updated. Great size bedrooms on main level as well as an extra bedroom in the basement. You can also enjoy the large rec room in the lower level with gas fireplace. The home has a single attached garage with direct access to the large mostly fenced in backyard. Ample parking and accessible to major roads and highways. (id:47351)
93 Darquise Street
Clarence-Rockland, Ontario
This house is not built. This 3 bed, 2 bath middle unit townhome has a stunning design and from the moment you step inside, you'll be struck by the bright & airy feel of the home, w/ an abundance of natural light. The open concept floor plan creates a sense of spaciousness & flow, making it the perfect space for entertaining. The kitchen is a chef's dream, w/ top-of-the-line appliances, ample counter space, & plenty of storage. The lge island provides additional seating & storage. On the 2nd level each bedroom is bright & airy, w/ lge windows that let in plenty of natural light. The LL also includes laundry & storage space. The 2 standout features of this home are the large rear yard, which provides an outdoor oasis for relaxing and the full block firewall providing your family with privacy. Photos were taken at the model home at 325 Dion Avenue. POTL fee is to cover maintenance/ replacement for storm water/sanitary services., Flooring: Ceramic, Carpet Wall To Wall, Hardwood (id:47351)
85 Darquise Street
Clarence-Rockland, Ontario
This house is not built. This 3 bed, 2 bath middle unit townhome has a stunning design and from the moment you step inside, you'll be struck by the bright & airy feel of the home, w/ an abundance of natural light. The open concept floor plan creates a sense of spaciousness & flow, making it the perfect space for entertaining. The kitchen is a chef's dream, w/ top-of-the-line appliances, ample counter space, & plenty of storage. The lge island provides additional seating & storage. On the 2nd level each bedroom is bright & airy, w/ lge windows that let in plenty of natural light. The LL also includes laundry & storage space. The 2 standout features of this home are the large rear yard, which provides an outdoor oasis for relaxing and the full block firewall providing your family with privacy. Photos were taken at the model home at 325 Dion Avenue. POTL fee of $25/month is to cover maintenance/ replacement for storm water/sanitary services., Flooring: Ceramic, Carpet Wall To Wall, Hardwood (id:47351)
89 Darquise Street
Clarence-Rockland, Ontario
This house is not built. This 3 bed, 3 bath middle unit townhome has a stunning design and from the moment you step inside, you'll be struck by the bright & airy feel of the home, w/ an abundance of natural light. The open concept floor plan creates a sense of spaciousness & flow, making it the perfect space for entertaining. The kitchen is a chef's dream, w/ top-of-the-line appliances, ample counter space, & plenty of storage. The lge island provides additional seating & storage. On the 2nd level each bedroom is bright & airy, w/ lge windows that let in plenty of natural light. Primary bedroom has a 3 piece ensuite. The finished LL includes laundry & storage space. The 2 standout features of this home are the large rear yard, which provides an outdoor oasis for relaxing and the full block firewall providing your family with privacy. Photos were taken at the model home at 325 Dion Avenue. POTL fee is to cover maintenance/ replacement for storm water/sanitary services., Flooring: Hardwood, Ceramic, Carpet Wall To Wall. (id:47351)
12 - 301 Oxford Street W
London, Ontario
Unit 12 is equipped with its own exterior entrance facing over 2,200 PET FRIENDLY apartment units within steps of this unit. Close proximity to Downtown, Western University, and easy access to public transportation routes. The Mall with its 50+ stores is in a dense, and diverse populated area, surrounded by countless hi-rise apartments and excellent exposure fronting onto one of Londons busiest arterial roads, Oxford Street. Anchored by Metro, and Shoppers Drug Mart, this mall is home to many other businesses such as the Passport Office, Stacked Burger, Chatr Mobile, the Public Library, a fully Tenanted Food Court, Ginos Pizza, and much more! Unit 12: 2,321 SF located by the North Entrance next to the Food Court. Annual $18 Net + $16.10 Additional rents ($6,595.50 plus hst monthly) Landlord will assist qualified Tenants in building out a signature space! (id:47351)
3993 Chapel Road
South Glengarry, Ontario
Welcome to your dream home! This expansive two-story residence offers an ideal blend of comfort and functionality. With four generously sized bedrooms and two full bathrooms, there's plenty of space for family and guests. The fully finished basement adds even more room for entertainment, relaxation, or hobbies.\r\n\r\nSet on 6.2 acres of picturesque, tree-lined land, this property also features a charming hobby farm, perfect for those with a green thumb or a love for country life. The standout feature is the massive heated shop, an ideal space for projects, storage, or any creative endeavors.\r\n\r\nEnjoy the serenity of your own private oasis with the convenience of modern living. This home truly has it all—a blend of spacious interiors, versatile outdoor spaces, and a prime location for country living with all the amenities you could need., Flooring: Tile, Flooring: Hardwood, Flooring: Laminate (id:47351)
526 Concession 17 W
Tiny, Ontario
Welcome to 526 Concession 17 West in Tiny. This is a fantastic opportunity to own an operational equestrian facility nestled on 50 acres of picturesque countryside. The clientele is already in place and ready for you to further the vision. This property is designed with both the professional and recreational equestrian in mind. With acreage dedicated to growing quality tested hay for the farm and the remainder of the acreage for the animals and activities. The barn is outfitted with bright spacious stalls, two tack rooms and large lockers. A separate round pen is available for lunging and warm-ups. Multiple large, fenced paddocks with run-in shelters, provide ample grazing for your horses as well as indoor and outdoor riding rings, pasture fields with shelters and automatic watering systems. Gorgeous trails around the property or down to Georgian Bay at Cove Beach. Build your dream home on the south west corner of the property with the drilled well already in proximity. Rising Winds is more than just a farm; it’s a functioning equestrian business and whether you're looking to expand your current operations or start a new venture, this farm offers endless possibilities. Located just 20km to Midland for all your amenities and shopping needs. (id:47351)
393 Talbot Street
St. Thomas, Ontario
Ready to become what you need - check out this large space in downtown with ample options under C2 -10 zoning including retail, business office, restaurant, clinic and more. The space is a blank slate flanked by stunning exposed brick walls & a beautiful new facade. 1200sf plus storage in basement. Parking is available on the street or in rear public lot. (id:47351)
137 Osborne Road
Athens, Ontario
Opportunity to build your dream home and enjoy all that country living has to offer, with a short commute to Athens, Brockville & Smiths Falls. Call today for your personal viewing. (id:47351)
4d - 1036 Barryvale Road
Greater Madawaska, Ontario
Flooring: Tile, Flooring: Vinyl, Check out this top-floor condo in Calabogie Lake, elevated for prime view, it offers a blend of luxury and natural beauty. Set against the backdrop of the Calabogie Highlands Golf Course, the condo features large windows overlooking the course, panoramic views overlooking the lake from the balcony, and unique in-unit laundry. The interior living space offers open-concept, high ceilings, and comes completely furnished. Make this recently renovated unit close to town, Calabogie Peaks Ski Resort, the lake, Calabogie Motors Sports Race Track, and fun and trendy restaurants yours! 24-hour irrevocable on all offers., Flooring: Mixed (id:47351)
D - 141 Bentley Avenue
Ottawa, Ontario
750 sq ft of economical fix rate office space. The gross rent is $ 1,600.00 per month includes real estate taxes, snow removal, landscape, building insurance, heat, hydro, water and sewer, common area cleaning, general maintenance and repair, management and administration. The office consists of 2 enclosed offices, washroom and open work area. (id:47351)
2970 Bay Road
Champlain, Ontario
Just over 7 acres on the shores of the Ottawa River. The ideal escape for water enthusiasts looking for a waterfront estate. Updated throughout the years, this 2 story home built in 1920 has managed to mix modern conveniences with old world charm. An open living and dining room area for family gatherings has access to the rear covered deck. A country kitchen with plenty of cabinets , counter space and center island with stainless appliances included. A full bath with laundry connections complete the main floor living area. The second level finds 4 generous sized bedrooms and a second bathroom. Accessible through 2 of the bedrooms is a second level balcony perfect for morning coffee and evening sunsets. A full basement provides plenty of storage space. Forced air propane furnace. A detached garage/workshop with electricity and wood burning furnace. Call for a private viewing. Virtual tour and video in the multimedia section., Flooring: Hardwood (id:47351)
36823 Belfast Road Road
Ashfield-Colborne-Wawanosh (Ashfield), Ontario
Welcome to ""The Wild 100,"" a stunning nearly 100-acre property located on Belfast Road, just outside the charming town of Lucknow, Ontario. This expansive property offers a peaceful and idyllic setting, perfect for those seeking tranquility and a connection to nature. The property features a cozy, rustic cabin, ideal for quiet retreats, adjacent to a picturesque pond that adds to the serene atmosphere. Approximately 9 acres of the land are workable, providing space for hobby farming or gardening, while the rest of the property is rich with a mix of softwood and hardwood timber (approx 30 acres hardwood), offering both beauty and potential value.\r\n\r\nA key highlight of The Wild 100 is the spacious 60x34 shed, equipped with hydro, water, and septic, making it perfect for storage, or a workshop. Nestled on a quiet road, this property is surrounded by great neighbors and offers an unparalleled sense of privacy and community.\r\n\r\nThe Wild 100 is conveniently located near Lucknow, a town known for its friendly atmosphere, local shops, and annual events like the Lucknow Music in the Fields. The property is also just a short drive from the stunning shores of Lake Huron, where you can enjoy beautiful beaches, boating, and fishing. The surrounding area, including Huron County, is celebrated for its scenic landscapes, rich history, and vibrant arts community. Despite its rural charm, The Wild 100 offers less than a 90 minute commute to centers such as London, Kitchener-Waterloo, and Owen Sound, providing a perfect blend of country living with urban conveniences. This unique property is an exceptional opportunity for those looking to create their dream property, hobby farm, or private retreat. (id:47351)
150 N Queen Street
Toronto (Islington-City Centre West), Ontario
Profitable business minutes away from Sherway Gardens. Franchise business running successfully for many years. Beautifully built with walk in freezer, fridge and so many equipments. Lots of foot traffic, right next to Tim hortons. All the financials documents are available. Monthly Lease $4567 per month including TMI & HST. Monthly sale average $40000 per month. (id:47351)
32 & 34 Creighton Road
Brockton, Ontario
Built to Suit! Available for lease in Walkerton is a new state-of-the-art industrial space offering up to 8,000 square feet. This premium building is fully customizable, designed to meet your specific needs. Whether you require a workshop, office space, industrial or a warehouse with 14 feet of clear ceiling height and 12ft shipping doors, this property will be tailored just for you. With flexibility in construction, the building can be adapted to fit your vision. Zoning allows for multiple uses, and you’ll be in great company with neighboring properties like the regional soccer park, future residential developments, Best Western, Luxury Woodworking, Balaklava Audio, and more. (id:47351)
509 Abenaki Drive
Huron-Kinloss, Ontario
Nestled in the heart of Point Clark is where you will find this beautiful spacious Residential Lot! Lake Huron Beach access is just a short stroll down the road. Here you will find the stunning white sandy beaches, ever changing views and the world famous sunsets. Soak up everything Point Clark has to offer walking trails, dog park, children's playground, tennis courts, volleyball courts, fine dining and more! Private Boat launch less than 5 minutes away (fees apply). Amenities are all close by, go south to the Amberley General store or north into the town of Kincardine. This lot is a blank slate and offers perfect privacy and ambiance with it's mature trees. Don't miss out on this rare opportunity to create your own piece of paradise! Best of all, there is no timeline to build! (id:47351)
21 Spruce Court
Bluewater (Bayfield), Ontario
Brand new home to be built on almost half an acre lot, within a short drive to both Bayfield & Grand Bend. A short walk to beach access to enjoy all that Lake Huron has to offer. This home is priced under 1M and is just under 1500 sqft with a double car garage and brick & sided exterior. Presented by RSJ Construction which has a long standing reputation for quality and craftsmanship with numerous custom builds in the area. Featuring 3 bedrooms, 2 bathrooms, open concept floor plan with generous allowances to finish it to a high standard and personalize your selections. Surrounded by high quality built homes in an upscale, rural subdivision setting. With the option to finish the basement, you can customize to your personal needs or leave it wide open for extra storage space. Your chance to build the home of your dreams is ready and waiting. Lake Huron is calling! (id:47351)
113 Courtland Street
Blue Mountains (Blue Mountain Resort Area), Ontario
Discover your perfect escape in this elegant 3-bedroom, 3-bathroom home located in the desirable Windfall at Blue community. Just steps from Blue Mountain Village, ski clubs, and charming downtown Collingwood, this bright and airy home features high-end finishes and abundant natural light throughout. The main floor boasts a cozy great room with a fireplace, a dining area, a fully equipped kitchen, and a mudroom with access to the double car garage. Upstairs, retreat to the serene primary suite with its luxurious 5-piece spa-like bathroom and two additional spacious bedrooms and additional full bath.\r\n\r\nTake advantage of the exclusive Windfall amenities, including heated outdoor pools, a sauna, a gym, and an outdoor hot tub. This fully furnished, turn-key home is available for a 4-month term with flexible dates, plus utilities or extend your stay. The landlord prefers no pets but may consider a non-shedding hypoallergenic dog. Don't miss the opportunity to enjoy the best of living at Blue Mountain! BOOKED FROM DECEMBER 28/24 - MARCH 28/25 (id:47351)
54 Pine Ridge Trail
Oro-Medonte (Horseshoe Valley), Ontario
Lifestyle upgrade! Stunning custom-built home in Horseshoe Valley! With a footprint of nearly 9,000 sq. ft., you will have space for all of your lifestyle wants and needs as well as space to store all of your vehicles and accessories. Impressive 5 bedrooms & 3 baths. Exquisite details and finishes. You are welcomed home by a wall of waterfall. Soaring ceilings in the Great Room with wood burning fireplace to cozy up on the cooler nights. Open concept gourmet kitchen perfect for entertaining! No detail missed with hand selected finishes from around the world. Front door from Eqypt is not to be missed! This luxury property features radiant in-floor heating with zone controls throughout the home, garage, and shop, soaring 14' ceilings, and a breathtaking Clear Douglas Fir front porch. Additional 1,400 sq. ft. of potential living space (In-Law Suite) in the unfinished loft above the garage. Stamped concrete patios. High-definition camera system for added security. This home is a masterpiece of comfort and style. See for yourself the exceptional craftsmanship and luxury details that will captivate your discerning clients. Wooded backyard sitting on more than half an acre, allows for privacy while you enjoy the outdoors. Close to ski hills, golf courses, shops and restaurants. Perfect location for your new home or a getaway retreat out of the City. Opportunity to add your personal touch on some finishes! This is the home that will impress! (id:47351)
Chry061 - 1235 Villiers Line
Otonabee-South Monaghan, Ontario
Unit# 61 Cherry Hill. Attention all Avid Golfers: Escape the city to this family friendly, hassle-free, 3-bedroom seasonal resort cottage at Bellmere Winds Golf Resort located on Rice Lake known for its fishing, boating & water activities. This pet-friendly resort offers a stress free lifestyle with resort fees covering unlimited golf for 6 family members, utilities, lawn maintenance, and resort-run family events many geared towards young children. Amenities include golf, water activities, two swimming pools, splashpad, beach, and boat slips (additional charge). Bellmere Winds Golf Club, is a challenging 18 hole course rated 4.2 stars (online reviews) with stunning lake views. The cottage, a 2020 Northlander Heron, is fitted with a large deck, 10 X 12 metal sunshade (retractable roof, mosquito netting, privacy curtains), a propane furnace, hot water on demand, electric fireplace and air conditioning: includes indoor and outdoor furniture, full-size appliances, television, as well as fully stocked kitchen utensils. Fibre high-speed internet is available for those working remotely. Nearby you'll find hiking trails, farm fresh products, shopping and excellent dining. Avoid HST with this private sale. 2024 site fees $10,786 incl. HST. Occupancy May 1-October 31 CHECK OUT THE VIRTUAL TOUR AND BROCHURE! (id:47351)
113 & 115 Main Street
Penetanguishene, Ontario
2 for the price of 1! Terrific investment opportunity. 2 lots being sold together – 1 building with 3 residential tenanted units and 1 commercial retail space with basement and 2 parking spaces at the rear of the building. Lot beside is vacant and was used for parking for the taxi business being run from the retail space, also zoned cg. Parking is a premium in Downtown Penetanguishene – take advantage of this opportunity! ** Sq. Ft. Measurements are exterior, not interior. ** (id:47351)
