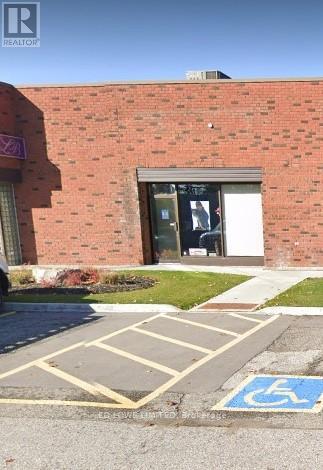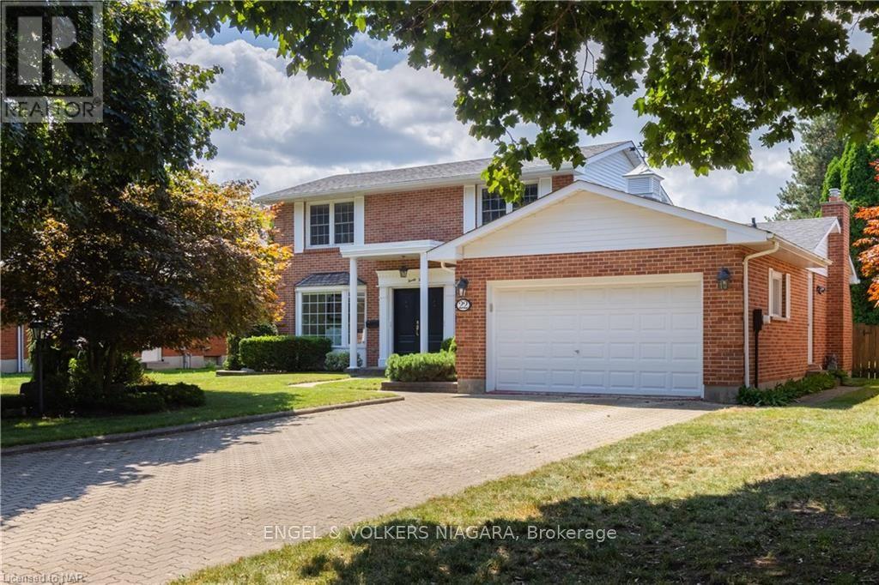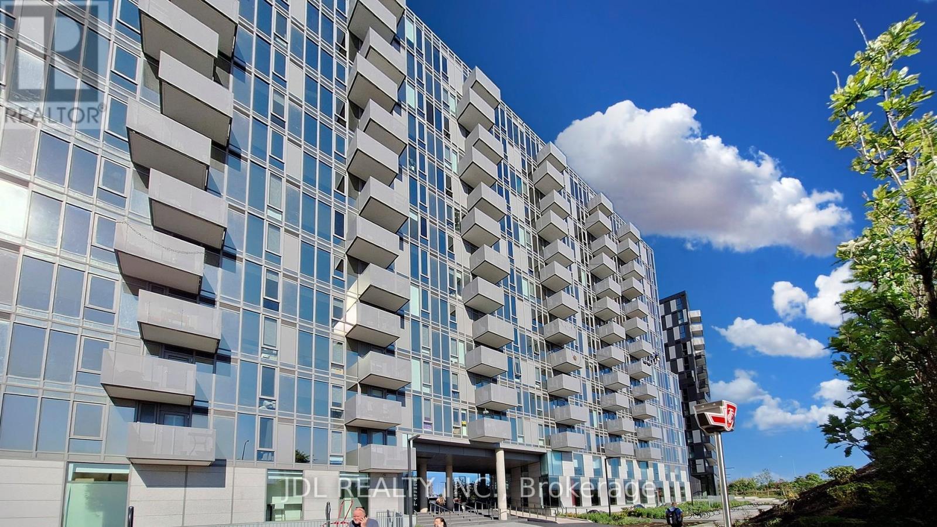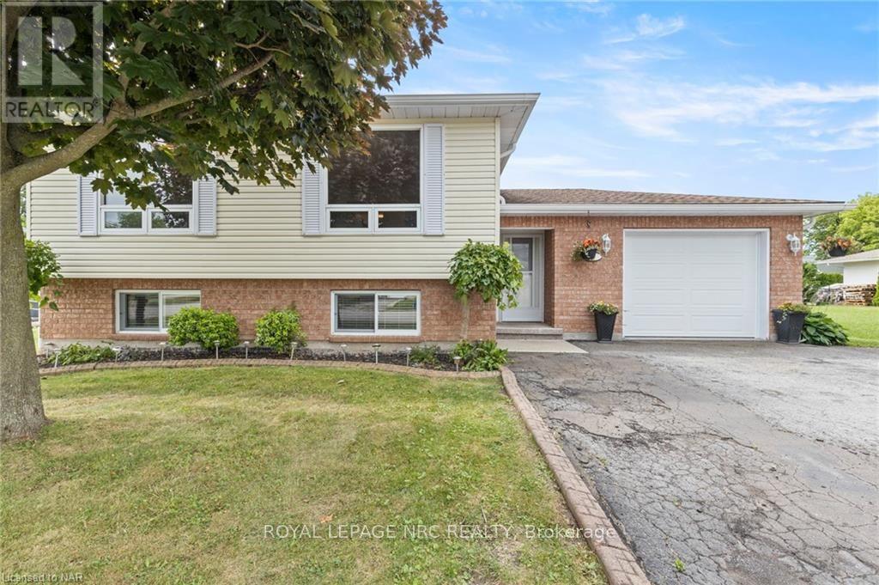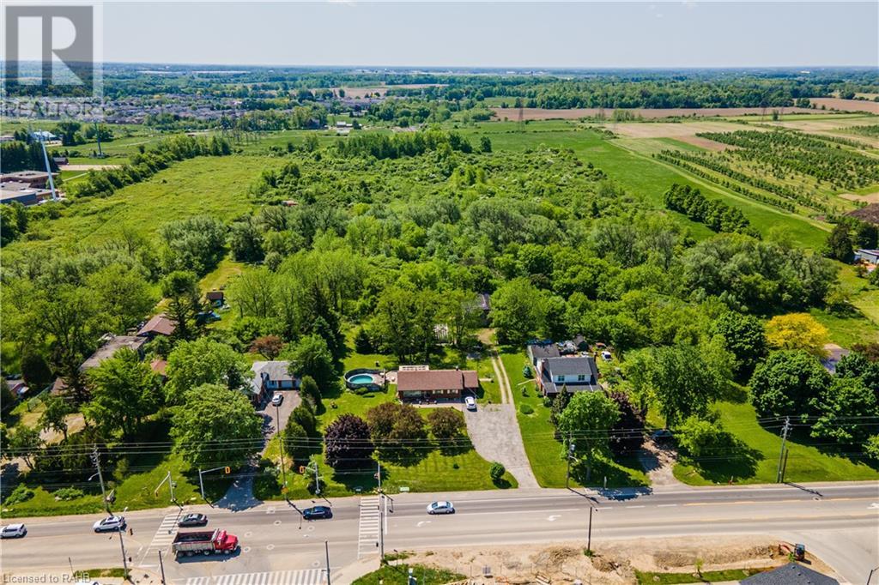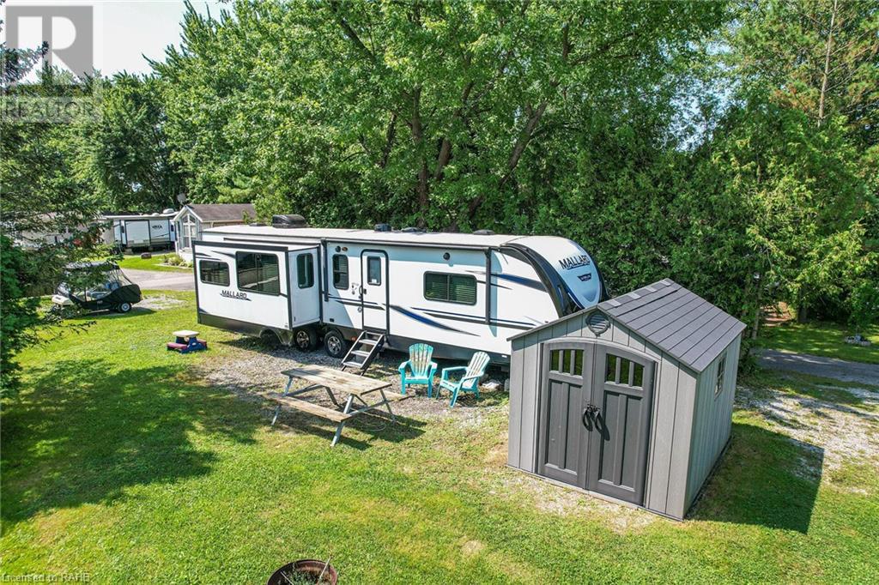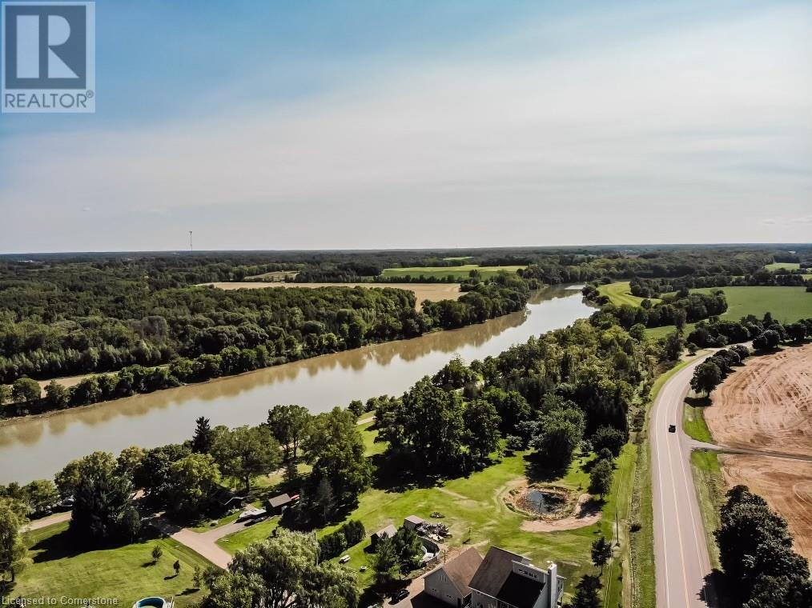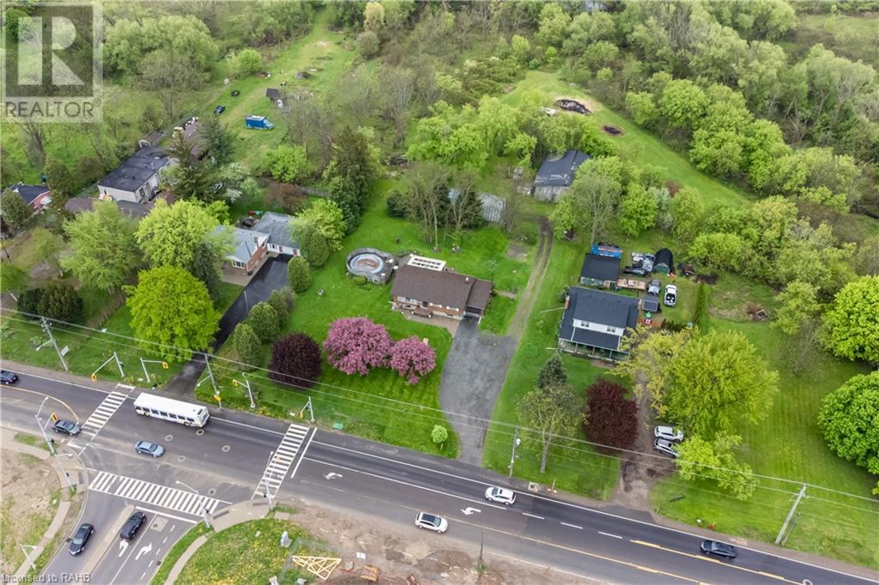38 Riverside Trail
Trent Hills (Campbellford), Ontario
HAVEN ON THE TRENT MODEL HOME IS FOR SALE! LIVE IN TRANQUILITY AT HAVEN ON THE TRENT IN THIS NEWLY FINISHED DREAM HOME ON A BEAUTIFUL WOODED LOT, LOCATED BESIDE THE TRENT RIVER AND CONSERVATION PARKS. McDonald Homes presents ""THE OAKWOOD"" offering over 3500 sq ft of finished living space in this 4 bedroom, 3 bath bungalow with gorgeous finishes & features throughout that one would expect from a model home build. Open concept main living area with soaring 9ft ceilings. The Great Room boasts a floor to ceiling gas fireplace with cultured stone. The massive Gourmet Kitchen, custom-built by Paul Holden, features beautiful ceiling height cabinetry, quartz countertops, natural wood open shelves, slide outs in pantry, prep station and an oversized sit-up Island. Enjoy picturesque views through the windows and patio doors which lead out to the composite deck. Large Primary Bedroom with Walk In closet, and a luxury ensuite with Walk In Glass & Tile shower. The second large bedroom can be used as den or an office...work from home with available fibre internet. Oversized 2.5 car garage with interior access to the laundry room. Quality Luxury Vinyl Plank and Vinyl Tile flooring throughout Main Floor. Enjoy the convenience of municipal water, sewer & natural gas services. Includes Central Air & 7 year TARION New Home Warranty. Minutes to downtown, library, restaurants, hospital, public boat launches, Ferris Provincial Park and more! A stone's throw to the future Trent Hills Recreation & Wellness Centre with swimming pool, ice rink & more. Immediate possession is available. WELCOME HOME TO HAVEN ON THE TRENT! (id:47351)
0 Adcock Lane
Lyndoch And Raglan, Ontario
Waterfront - Discover the perfect opportunity with this 1.11 acre waterfront lot located at 0 Adcock Lane on Cameron Lake in the picturesque Palmer Rapids/Quadeville area. Zoned for Waterfront Residential use, this property features a sandy soil lot that gently slopes toward the lake, ensuring gorgeous water views and easy access. Enjoy all-day sunshine and breathtaking sunsets from your own slice of paradise. With 20,000 acres of Crown Land just a short walk away, this lot offers exceptional opportunities for outdoor enthusiasts, including excellent fishing and nearby ATV/OFSC trails. Whether you're looking to invest, build a dream home, or create a charming cottage retreat, this versatile property presents numerous possibilities. Surveyed and severed, waiting for MPAC & Addington Highlands to assign 9-1-1 markers, PINS, assessment value and vacant land taxes. HST is applicable. (id:47351)
37&38 - 35 Cedar Pointe Drive
Barrie (400 North), Ontario
3338 s.f. of excellent retail or office space with Highway 400 and Dunlop St visibility. Perfect For Retail Or Office Use In Cedar Point Business Park. Signage & Exposure Facing Hwy 400. Unit 38 has 1 Drive-in door. Pylon sign additional $40 per month, per sign. Can be leased separately. $16.50/s.f./yr + tmi $8.58/s.f./yr. Tenant pays utilities. (id:47351)
38 - 35 Cedar Pointe Drive
Barrie (400 North), Ontario
1590 s.f. of excellent retail or office space with Highway 400 and Dunlop St visibility. Perfect for retail or office use in Cedar Point Business Park. Signage & Exposure Facing Hwy 400. 1 Drive-in door. Pylon sign additional $40 per month, per sign. Can be combined with Unit 37 for a total of 3338 s.f. $16.50/s.f./yr + tmi $8.58 s.f./yr. Tenant pays utilities. (id:47351)
22 Port Master Drive
St. Catharines (439 - Martindale Pond), Ontario
Welcome to 22 Port Master Drive in the coveted and historic area of Port Dalhousie, St Catharines. This location is perfect for those seeking a blend of outdoor activities and charming surroundings within walking distance to sailing, world-class rowing facilities, trails, restaurants, shops, the vintage carousel and the beach, plus sunsets from the pier are breathtaking! This wonderful two storey family home features 3 bedrooms and 4 bathrooms one of which is an ensuite to the primary bedroom. The main level has new hardwood and tile floors from the entrance through to the bright kitchen and beyond. A separate dining room provides plenty of space for family gatherings and there is a main floor laundry room for your convenience. The sun-filled living room is an inviting place to socialize with friends and the cosy family room with a gas fireplace is perfect for entertaining or relaxing. The finished basement includes storage space, a three piece bath and a recreation room with a second gas fireplace, adding to the home's comfort. The backyard is fenced and pool-sized, offering ample space for outdoor activities with a garden shed for tools plus an irrigation system that ensures a lush lawn and gardens. Dog lovers will enjoy taking their furry friend for a stroll to Henley Park and the Port Dalhousie Lions Club offers fun for all ages with tennis & basketball courts and a swimming pool. This home is not just a place to live, but a lifestyle to embrace. Whether you’re passionate about water sports, fine dining, or simply enjoying a tranquil environment, this property offers it all. New AC in 2024 (id:47351)
988 Prosperity Court
London, Ontario
Attention Investors & First time Homebuyers!! Welcome To This Charming 5-Bedroom, 3-Bathroom Home Couple Minutes Walk Away From Fanshawe College Main Campus. This Home Has Tons of Recent Updates Some Of Which Includes New Flooring, New Washer & Dryer, New Electric Furnace, New Light Fixtures, New Bathroom Fixtures, New Sodding And More. This Beautiful Home Features 3 Generously Sized Bedrooms On Second Level And 2 Bedroom In The Lower/Basement Level. A Separate Entrance From The Side Of The House Leads To In-Law Suite, Complete With Its Own Kitchenette, Laundry, 2 Bedroom, And Bathroom. This Self-Contained Space Offers Privacy And Independence For Guests Or Extended Family Members, Making It An Ideal Arrangement For Multi-Generational Living. One Of The Standout Features Of This Home Is Its Mortgage Helper Potential. The In-Law Suite In The Basement Has Been Thoughtfully Designed To Generate Income. The Property Is Currently Bringing In $3950 Monthly With a Potential To Make Upwards of $4300 Monthly. This Home Offers The Perfect Blend Of Comfort, Convenience, And Income Potential. Don't Miss Your Chance.. (id:47351)
20 The Queensway S
Georgina (Keswick North), Ontario
Your search ends here Investors, Builders, Developers, Strip plaza with 3 retail stores with basements and walking cooler & freezer on units with ample parking spots on corner lot +/-154 x 100 ft. for conversion to Mix-Use building or Hi-Rise as per application submission. Area is in aggressive development progress as per density. (id:47351)
801 - 38 Monte Kwinter Court
Toronto (Clanton Park), Ontario
Welcome to 801-38 Monte Kwinter Court, a modern and stylish 1+den unit. Den features its own bright window, can easily be used as a second bedroom or a home office. Wilson Subway Station is just at your doorstep! Minutes to Yorkdale Shopping Centre, Downsview Smart Centers including Home Depot, Costco, Best Buy, Starbucks, Beer Store etc. and with easy access to Highway 401. This bright and open-concept unit features sleek laminate flooring throughout, a contemporary kitchen with quartz countertops, stainless steel appliances, and ample cabinetry. Enjoy the convenience of ensuite laundry, a private balcony, and access to exceptional building amenities, including 24-Hour Concierge, fitness center, party room and outdoor BBQ area etc. Bell High Speed Internet is also included in Condo Fee. This condo provides the perfect blend of comfort and convenience. Ideal for first-time buyers, professionals, or investors. Don't miss this incredible opportunity to live in this walkable and transit-connected community! **** EXTRAS **** Fridge, Stove, Dishwasher, Microwave Hood, & Ensuite Washer & Dryer, All Window Coverings. Bell High Speed Internet is included in Condo Fees. (id:47351)
103 Hartney Drive
Richmond Hill, Ontario
Discover the perfect blend of elegance and convenience in this stunning 5-year-old, 4 bdrm home on the 2,600 sq ft house above ground built 2019 nestled in a tranquil neighborhood. Boasting 9-foot ceilings on both G/F & 2/F, this residence is bathed in natural light, beautifully complemented by new sparkling crystal chandeliers throughout. The heart of the home is a gourmet kitchen, complete with granite countertops, sleek S.S appliances, and an inviting breakfast room that opens directly to the backyard a serene spot for morning coffee or weekend barbecues. Location is everything, and this home delivers. Enjoy the ease of nearby shopping at Costco & Home Depot, or explore a variety of shops, restaurants, and parks just minutes away. With quick access to Highway 404. High ranking schl boundary: St. Theresa of Lisieux High & St. Charles Garnier E.S. This is more than just a house; its the lifestyle youve been dreaming of. **** EXTRAS **** All Elfs, Pot Lights, New Crystal Lights, S.S Appliances:(Fridge, Stove, Microwave, DW), Washer/Dryer, HEF, HWT, GDO. (id:47351)
76 Molson Street
Port Hope, Ontario
Welcome to 76 Molson in commuter friendly port hope! this spacious and well cared for brick two story home is located on a large lot in a wonderful community. Port hope has so much to offer competing with big cities while maintaining its small town charm. this lovingly maintained 1850 sq ft home comes with 4 spacious bedroom, ensuite in primary- 3 bathrooms total! updated roof, hvac, garage door and freshly renovated basement space packs alot of value! Offer any time on this property and own it today! **** EXTRAS **** All appliances included. 75ft but 284ft at its largest boundary, this property is private and large. Suitable for big and energetic families! (id:47351)
242 James Street
Kingston (Kingston East (Incl Barret Crt)), Ontario
Historic Gem in Barriefield Village - Prime Commercial Property for Sale Unlock an extraordinary opportunity to own a commercial property steeped in history in the enchanting Barriefield Village. This picturesque locale, perched on a high embankment along the eastern shore of the Great Cataraqui River, offers both scenic beauty and strategic convenience near the intersection of HWY 2 and Kingston Road 15. Encompassing 3,000 sq ft, this remarkable building is complemented by an 800 sq ft garage and a partial basement, each space echoing a rich heritage. Initially established as the Crown & Shamrock Tavern circa 1830, the property later evolved into a cherished convenience and grocery store. More recently, it has housed a thriving antiques store, showcasing the versatility and enduring appeal of this historic site. Now, as the current owners prepare to relocate, this storied property is ready to inspire new visions. Vacant upon possession, it presents an ideal canvas for a boutique, professional or medical office, or an art gallery. Adding to its allure, the current owners have already secured a zoning amendment and possess redevelopment plans that include a 2nd floor. This property is not just a purchase; it's an invitation to be part of Barriefield Village's vibrant legacy. Whether you’re an owner-user or a developer, this is a rare chance to transform a piece of history into a cornerstone of the community. Seize this unique opportunity and bring your vision to life. (id:47351)
6146 Monterey Avenue
Niagara Falls, Ontario
This home has been beautifully updated to include a spacious open concept main floor, with brand new modern kitchen and beautifully appointed stainless steel appliances. With 1170 sq feet this home offers 3 bedrooms and 1.5 bathrooms. The basement offers a large recreational room, with gas fireplace, oversized windows and space for the whole family to hang out! The exterior features a one car garage, parking for 2 in the driveway and perfectly manicured gardens that lead you to your backyard. The shed has the added bonus of hydro making it the perfect spot for those small DIY projects and let’s not forget the interlocking stone patio with awning making this the perfect spot for those summer gatherings. Major updates include luxury vinyl plank flooring, new kitchen, freshly painted, new baseboards, trim, interior doors with hardware, new board and baton siding, new windows, newer furnace, newer hot water tank and a new roof! This home is turn key ready and awaiting its new family! (id:47351)
110 Hineman Street
Kingston (City North Of 401), Ontario
Welcome to Gibraltar Estates, a premier waterfront oasis in Kingston that perfectly balances urban convenience with rural charm. Nestled within 2.48 acres of pristine nature, this tranquil oasis is just minutes from downtown This vacant lot offers an extraordinary opportunity to create your dream home, nestled within a community of luxurious residences, each thoughtfully positioned on expansive lots. Situated along the picturesque Rideau waterway system, this property delivers an unparalleled waterfront experience within city limits. Embrace the peacefulness of a quiet waterway, where a level shoreline invites you to paddle, boat, and fish on Gibraltar Bay—an inlet off Colonel By Lake. Imagine waking up to the gentle sounds of nature, with tranquil waters and lush landscapes greeting you each morning. The setting is a true escape from the hustle and bustle, yet with seamless access to Highway 401 and Highway 15, enjoy effortless travel while maintaining close ties to Kingston's vibrant city life.\r\nThe lot is fully serviced with underground hydro and fiber optic internet, as well as a drilled well with ample flow ensuring modern comforts while you enjoy the peace and quiet of your surroundings. Whether envisioning a contemporary home or a traditional retreat, this property provides the canvas for your ideal waterfront lifestyle. (id:47351)
98 Ost Avenue
Port Colborne (877 - Main Street), Ontario
Be prepared to be blown away by this raised bungalow in Beautiful Port Colborne Main St. Neighborhood! Upon entering this spacious and bright home, you will be taken back by the endless possibilities. Inside, there is room for everyone. Whether you are a first time buyer, a growing family, or panning on a multigenerational change, look no further than 98 Ost Ave. \r\nPerfect in-law set up in the lower lever complete with large 3 bath with walk-in shower, open concept kitchen/dining/sitting area with gas fire place to curl up with a hot drink on a cool night. \r\nOutside is equipped with oversized awning, pergola, shed, and 20/20 dethatched heated garage/workshop perfect for any project or simply storing all your toys. Did I mention, green space for kids to roll around in the grass and plenty of room left over for gardening.\r\nYou wont want to miss out on this gem that Port Colborne has to offer. (id:47351)
1080 Ontario Street
Cobourg, Ontario
Welcome to this charming 3+1 bedroom bungalow, ideally situated in a sought-after area backing on to the Mill Golf Course. This well-maintained home boasts numerous upgrades, including updated kitchen and bathrooms. The bright and cheerful eat-in kitchen is perfect for family gatherings, while the formal living and dining rooms provide a spacious and inviting atmosphere with views of the private backyard. Three generously sized bedrooms on the main level ensure ample space for your families needs. The lower level is a true gem, featuring an extra-large rec room with a bar, a comfortable family room, and an additional spacious bedroom. The convenient back entrance to the lower level offers versatility and potential for various uses. Step outside to enjoy the private back deck and yard, which connects to the golf course, providing a peaceful retreat for relaxation and entertaining. This delightful home is a must-see and offers everything you need for comfortable living. (id:47351)
1048 Garner Road E
Ancaster, Ontario
Land banking opportunity just across from new residential development. 19.5 acres of land surrounded by residential homes and schools, close proximity to 403 and John C Munro Airport. Part of the Airport Expansion Lands. Lot sizes as per plan provided by Seller; Two parcels being sold as one. PIN for other parcel 170810044. Two access points on Garner Rd. All room sizes are approximate and buyer to do own due diligence for zoning and future development, sq/ft etc. Zoned A2. Seller would like to remain in the house for a time after if possible. Stream running through part of the land, please do not walk property without notifying the Listing Brokerage. (id:47351)
Lot 47 Chipmunk Lane
Cayuga, Ontario
Looking for the ultimate weekday or weekend getaway - check out this beautiful 2020 “Mallard - M335 rear living travel trailer in immaculate Better Than New condition! The rarely occupied unit incs multiple slides ftrs camp side slide offering kitchen table w/leaf & 4 chairs, adjacent theatre seating boasting 2 reclining chairs facing flat screen TV, multi-media/blue-tooth equipped center w/fireplace - continues to tri-fold sofa which pulls out to comfortable bed - leads to functional kitchen sporting versatile prep island, 2 refrigerators/freezers combos, microwave, 3 burner cook-top/oven, range hood - leads past modern 3 pc bath w/large WI shower to luxurious primary bedroom incs king size bed complemented w/strategically placed wardrobe & storage cabinetry incs laundry RI plumbing. Quality exterior ftrs diamond plated front accented w/fibre-glass aerodynamic cap. Extras - AC, c/vac, water/sewage level monitors, power sun awning, outdoor speakers, solar & back-up camera rough-in, power stabilizer jacks & custom 8x10 shed. Discover North America's grandeur as you travel to the many beautiful trailer parks dotted thru-out Canada & USA. Now Is The Time To Enjoy Life!! (id:47351)
404 Queenston Road
Hamilton, Ontario
EXPERIENCE COUNTRY LIVING IN THE HEART OF THE CITY. THIS PROPERTY OFFERS HUGE LOT WITH SOLID FOUNDATION. CUSTOM BUILT BY FORMER OWNER AND BUILDER. HOUSE HAS 4 + 2 BEDROOMS, 2 KITCHENS, SEPARATE ENTRANCE. NO RENTALS. METAL ROOF 2021. SELLER DOES NOT WARRANT RETROFIT STATUS OF BASEMENT. (id:47351)
721 Hwy 54
Brantford, Ontario
Come bring your designs and build your dream home! This 0.57 acre lot is located in a fantastic neighborhood surrounded amongst large trees and greenery. This private backyard is fenced in and ready for you to enjoy. Close to conservation areas, trails and golf courses! The lot is already serviced with a dug well and septic tank. Enjoy the country lifestyle while being close to town amenities. Easy drive into downtown Brantford and just 30 minutes to Hamilton. This lot is ready to build on. Buyer to exercise due diligence regarding the existing foundation. There truly are endless possibilities with this lot. Seller will consider VTB. (id:47351)
1303 Leighland Road Unit# 2
Burlington, Ontario
Here’s your opportunity to live in a modern addition to a historic home. With two bedrooms, 1.5 bathrooms, and a full kitchen, this two-storey unit is a beautiful space that would welcome you as its next tenants. The unit is flooded with natural light for most of the day thanks to a design that has windows on three facades, but if you’re looking to step out with your morning brew, the unit has private-use of a small balcony for you to enjoy. Close to conservation areas, highways, and Burlington’s downtown. (id:47351)
1048 Garner Road E
Ancaster, Ontario
Land Banking opportunity of large parcel of land included in the Hamilton Airport Expansion lands. Surrounded by residential and schools. House on property is occupied by Seller. Lot sizes provided by Seller. Close to the 403/6 interchange. Stream running through part of the property. Please do not walk property without notifying LB (id:47351)
1329 Heine Court
Burlington (Industrial Burlington), Ontario
Office Area has 2 private offices, open area and kitchenette....LED lights in warehouse...available around February 1, 2025..earlier occupancy may be possible.....existing racking could be available subject to negotiations with existing tenant (id:47351)
3655 Hancock Road
Clarington (Courtice), Ontario
This magnificent Neo-Classical Estate home blends the modern, conservative and progressive into a majestic home situated on 52 acres of natural beauty. 8500 sq.ft. of beautifully designed living space and 5725 sq.ft. of space just waiting for your creative touch. A homeowners dream and a developers lucrative investment opportunity. With spacious rooms, high ceilings, large windows and lovely views, this home provides the light, space, peace and scenic surrounding of a private sanctuary. The exquisite kitchen is built to please everyone. Modern, with quality craftmanship and high-end appliances, it transitions seamlessly into the adjoining living and dining spaces. Equally stunning are the bedrooms, each with beautifully appointed 4 piece ensuites, walk in closets and large windows. Especially amazing is the Primary, encompassing a separate dressing room which could easily serve as a nursery, An ensuite with a two person steam shower, 2 vanities and a gorgeous brass tub with a seperate massive walk-in closet with a 2 piece bath. (id:47351)
181 Kent Street W
Kawartha Lakes (Lindsay), Ontario
Welcome to Historic Downtown Lindsay, Leasing Opportunity for a 2213 Sq Ft Commercial Retail Store Front Unit Located on A Heavy Traffic Area With Great Exposure. Close To Major Banks, Service Canada, Markets, School, Library, Restaurants, Place Of Worships, And Many More. Rear Staff Entrance. Plenty Of Permitted Uses With C1 Commercial Zoning. **** EXTRAS **** Tenant Pays Gross Rent Plus Hydro. Heat & Water Included. (id:47351)



