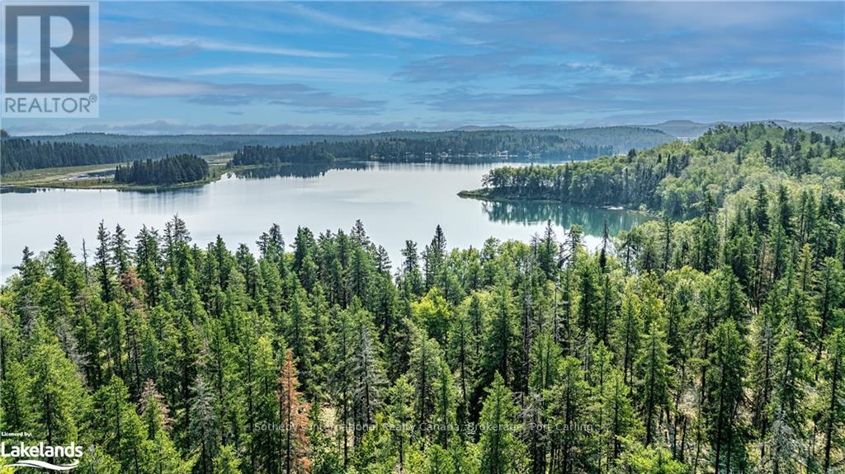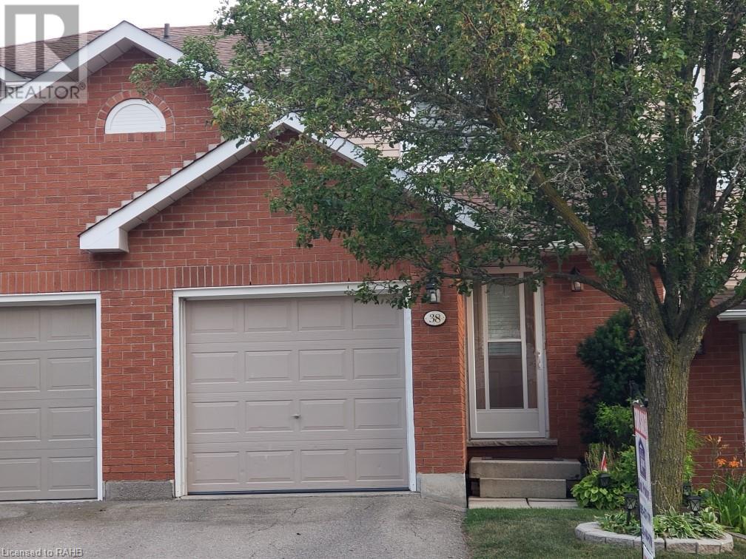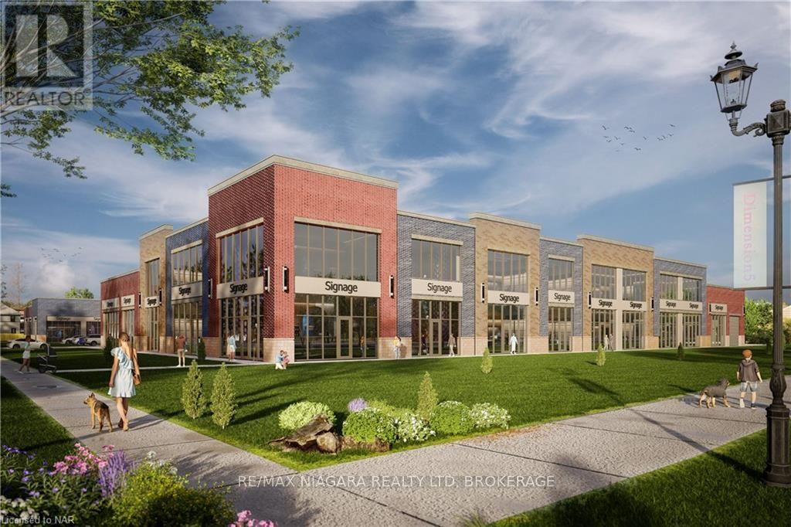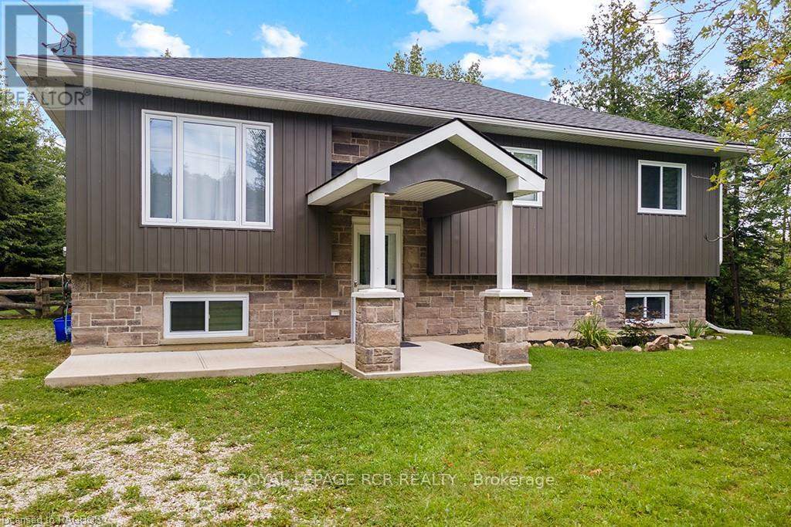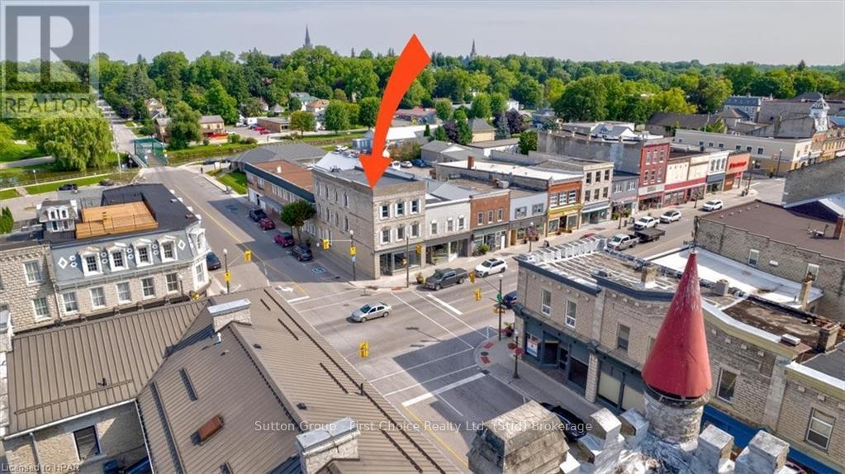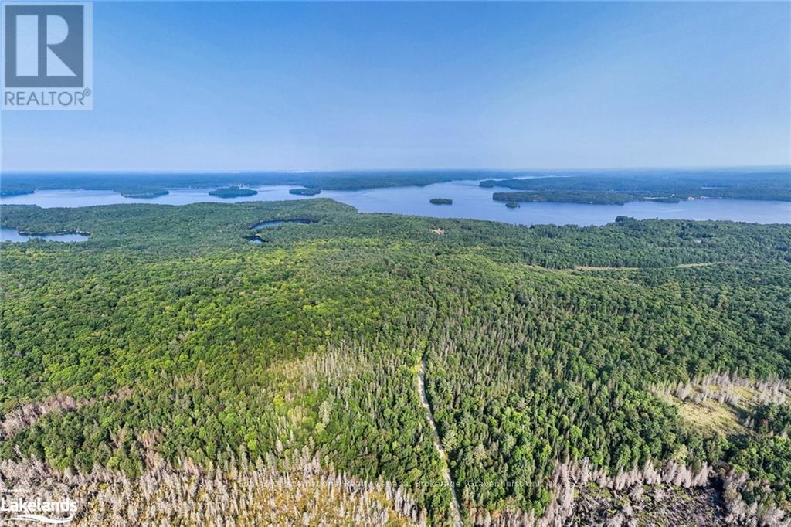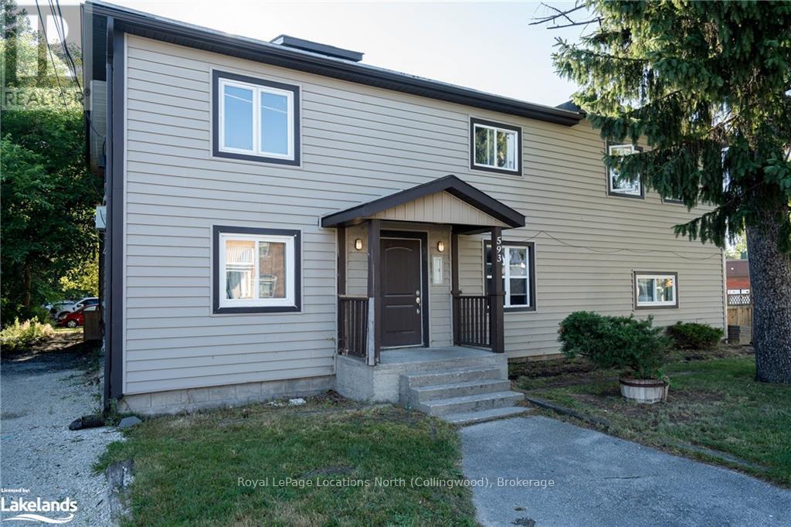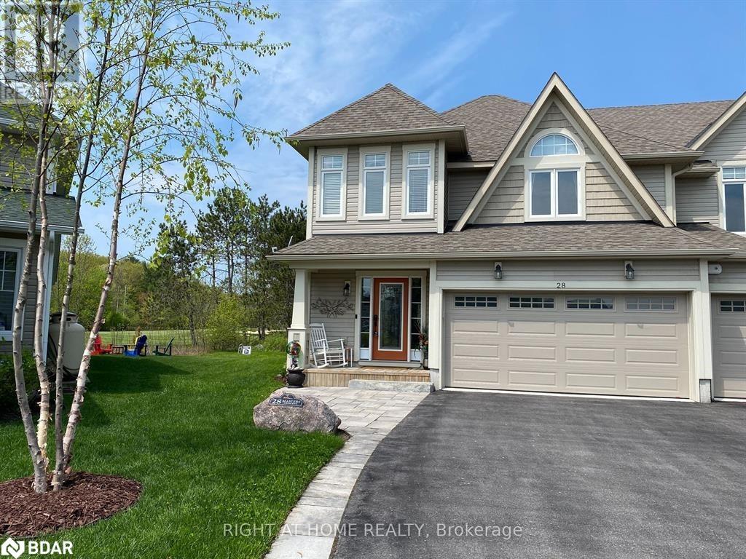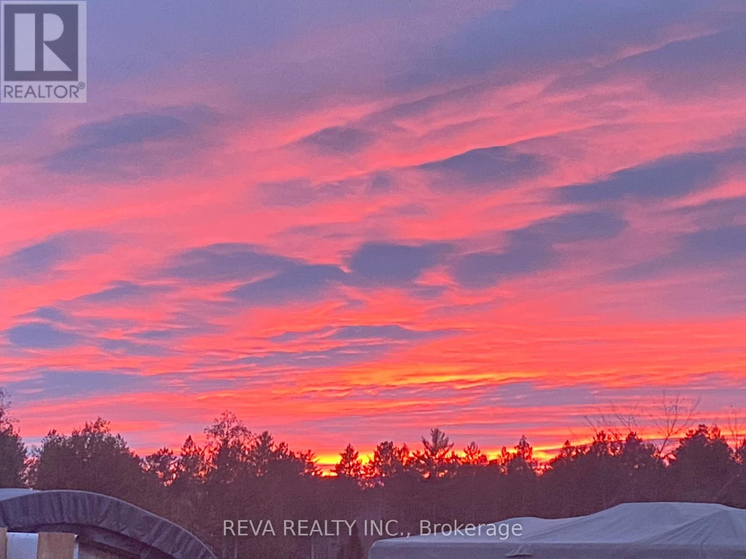37 Second Avenue
Larder Lake (Larder/virginiatown), Ontario
Welcome to this beautifully updated 3-bedroom, 2-storey home, where modern elegance meets everyday comfort. This home has been renovated to offer you a stylish and functional living space. One of the standout features is the stunning kitchen and dining area, designed to be the heart of the home. Upper level features a generously size primary bedroom perfect for those night retreats and two well sized bedrooms. (id:47351)
0 Munro Lake Road
Cochrane Remote Area, Ontario
New Recreational Waterfront Building Lots on Munro Lake- 5 to choose from.\r\nDiscover the perfect canvas for your dream camp with this stunning waterfront building lot on Munro Lake. Nestled in an unorganized township (no zoning bylaws to worry about), this serene property offers unparalleled privacy and natural beauty.\r\nSituated directly on Munro Lake, this lot provides breathtaking water views and direct lake access.\r\nGenerously sized to accommodate a variety of home designs and outdoor amenities.\r\nEnjoy picturesque surroundings with lush forests and tranquil waters, ideal for nature lovers and those seeking a peaceful retreat.\r\nEndless possibilities for boating, fishing, kayaking, and more right at your doorstep.\r\nBeing in an unorganized township means minimal restrictions and greater freedom to develop your property as you envision.\r\nCreate your personal oasis with this rare opportunity to own a waterfront lot on Munro Lake. Embrace the tranquility and beauty of lakefront living w. Act now to make one of these exceptional properties your own! (id:47351)
386 Highland Road W Unit# 38
Stoney Creek, Ontario
Welcome home, To #38-386 Highland Road West. This 3 bedroom 2 bathroom Fully Renovated Unit is Sure To Impress! Main Floor Features Fully Renovated Kitchen, Quartz Countertop, S/S Appliance, Bright & Sunny Combined Living/Dining Area, 2 Piece Bathroom, Walkout To Cozy Private Enclosed Yard, And Inside Access To Garage. Upper Level Features 3 Bedrooms W/Large Closets, Fully Renovated Main Bath, And Large Linen Closet. Lower Level Features Laundry Room And Finished Basement W/Ample Space. Located Across Eramosa Karst Conversation area, This Quiet Family Friendly Complex is in A Highly Sought After Community That is Within Walking Distance To Schools, Shopping, Restaurants, Entertainment, Recreation Centre, Hiking/Biking Trails, And More! New Furnace & AC Installed April 2024. This Opportunity Is Perfect For A First Time Home Buyer, Young Family, Or Investors Seeking A Move-In Ready Home. A Must See! (id:47351)
107 - 23 - 29 Warren Woods Avenue
Niagara Falls (222 - Brown), Ontario
Excellent opportunity to own a unit in commercial Retail Plaza located in Niagara Fall near Mcleod Road and\r\nGarner Road. This new plaza has a Great Future Potential to serve both existing and New residential\r\ndevelopments. A Lots Of Permitted uses are available like Grocery Store , Convenience Store , Restaurants,\r\nFood franchises, Bar & Grill , Meat Shop , Hair Salon & spa, Barber shop, Clothing Store , Real estate office,\r\nLawyers, Accountants, Insurance etc. (id:47351)
106 - 23 - 29 Warren Woods Avenue
Niagara Falls (222 - Brown), Ontario
Excellent opportunity to own a unit in commercial Retail Plaza located in Niagara Fall near Mcleod Road and\r\nGarner Road. This new plaza has a Great Future Potential to serve both existing and New residential\r\ndevelopments. A Lots Of Permitted uses are available like Grocery Store , Convenience Store , Restaurants,\r\nFood franchises, Bar & Grill , Meat Shop , Hair Salon & spa, Barber shop, Clothing Store , Real estate office,\r\nLawyers, Accountants, Insurance etc. (id:47351)
209 - 23 - 29 Warren Woods Avenue
Niagara Falls (222 - Brown), Ontario
Excellent opportunity to own a unit in commercial Retail Plaza located in Niagara Fall near Mcleod Road and\r\nGarner Road. This new plaza has a Great Future Potential to serve both existing and New residential\r\ndevelopments. A Lots Of Permitted uses are available like Grocery Store , Convenience Store , Restaurants,\r\nFood franchises, Bar & Grill , Meat Shop , Hair Salon & spa, Barber shop, Clothing Store , Real estate office,\r\nLawyers, Accountants, Insurance etc. (id:47351)
205 - 23 - 29 Warren Woods Avenue
Niagara Falls (222 - Brown), Ontario
Excellent opportunity to own a unit in commercial Retail Plaza located in Niagara Fall near Mcleod Road and\r\nGarner Road. This new plaza has a Great Future Potential to serve both existing and New residential\r\ndevelopments. A Lots Of Permitted uses are available like Grocery Store , Convenience Store , Restaurants,\r\nFood franchises, Bar & Grill , Meat Shop , Hair Salon & spa, Barber shop, Clothing Store , Real estate office,\r\nLawyers, Accountants, Insurance etc. (id:47351)
619 Pike Bay Road
Northern Bruce Peninsula, Ontario
Welcome to your dream home in picturesque Pike Bay, Ontario! This inviting 3-bedroom, 2-bathroom residence offers a perfect blend of comfort and style, ideal for families seeking a serene retreat with modern amenities. Step inside to discover a bright and airy living space, thoughtfully designed to maximize both comfort and functionality. The spacious living room features large windows that flood the area with natural light, creating a warm and welcoming atmosphere. Adjacent to the living room is a well-appointed kitchen with ample counter space and cabinetry, making meal preparation a breeze. This home features three generously-sized bedrooms, each providing a peaceful sanctuary with plenty of closet space. The two bathrooms are tastefully designed, ensuring convenience for the whole family. Step outside to the beautifully landscaped private backyard, a perfect oasis for entertaining or simply relaxing in your own slice of paradise. The large, finished basement is a true highlight, offering a versatile rec room that can be customized to suit your needs. Whether you envision a home theatre, playroom, or game room, this expansive space provides endless possibilities for family fun and entertainment. Situated in the charming community of Pike Bay, this home is just a short distance from local amenities and the scenic beauty of the area. Enjoy the best of Lake Huron living with water access just 1 km away, perfect for swimming, kayaking, paddle boarding, boating, and various water sports. With only a 15 minute drive to all necessary amenities in Lion’s Head, the location of this property is nothing short of perfect. Don’t miss the opportunity to make this wonderful property your new home, cottage or investment property! (id:47351)
95-97 Queen Street E
St. Marys, Ontario
Downtown corner location includes two connected buildings for Investment or Development Opportunity. Appealing stone and brick facade, close to Thames River and great street exposure. St.Marys is a destination town for Arts, Sports and Recreation, History, Scenic Views, Parks and Trails, Dining, Shopping and appealing for Business. Over 16,000 square feet over 2-3 floors and partially occupied providing income from two residential units and one commercial unit in one of the adjoining buildings allowing for development of the larger building. (id:47351)
1045 Browns Brae Road
Lake Of Bays (Ridout), Ontario
Experience the enchantment of 27 pristine acres in the heart of Muskoka! This remarkable property offers a breathtaking canvas of lush forests and diverse terrain—ranging from serene clearings to dramatic rocky outcrops—intertwined with majestic hemlock, birch, and towering white pines. Nestled just a short 15-minute stroll from two public access points on the stunning Lake of Bays, this gem is perfectly positioned between Baysville and Dorset.\r\n\r\nEmbrace the ultimate outdoor lifestyle with unparalleled access to premier hiking, biking, snowmobiling, and cross-country skiing. Just a stone’s throw away from the Lake of Bays Tennis Club, Sailing Club, and the prestigious Bigwin Island Golf Club, this land promises endless adventure and relaxation.\r\n\r\nRich in history and brimming with potential, this property was once a thriving farm in the 1800s, with legends suggesting the mighty oaks were used to build the iconic Bigwin Inn. Now, with tax advantages through the Managed Forestry Program, it’s primed for your dream country home. Enjoy easy connections to hydro, phone, high-speed internet, and the crystal-clear water table below. This is your chance to own a piece of Muskoka’s magic!\r\n\r\n[It should be noted that this property is in the process of being severed from an existing larger property and any offer should be conditional on the severance happening in the very near future - a provisional consent has already been granted by the township.] (id:47351)
593 Hurontario Street
Collingwood, Ontario
Welcome to 593 Hurontario Street, a rare investment opportunity in the heart of Collingwood. This recently renovated 7-unit multi-family apartment building is perfectly positioned for both steady income and future development potential. Each of the seven units has been tastefully updated, featuring modern amenities that attract quality tenants. The property also offers significant upside for the savvy investor, with zoning that allows for the potential of additional units, making it an ideal candidate for future growth.\r\nSituated on a bus route and within walking distance to downtown Collingwood, schools, coffee shops, and daycares, this property offers convenience and desirability for tenants. Located in one of Collingwood's most sought-after neighborhoods, the area is known for its vibrant community, accessibility, and strong rental demand.\r\nWhether you're looking to expand your portfolio or capitalize on Collingwood's growing market, 593 Hurontario Street presents a compelling blend of current income and future potential. Don't miss out on this exceptional opportunity! (id:47351)
28 Masters Crescent
Port Severn, Ontario
Your Dream Home awaits at the Residences of Oak Bay Golf & Marina Community on the shores of Georgian Bay. Spent your mornings on the neighbouring Golf links before heading out from the Oak Bay Marina, on the sparkling waters of the bay for a relaxing excursion, invigorating water sports, or hours of fishing enjoyment. This impressive end-unit townhome, backing onto the prestigious Oak Bay Golf Course, offers a lifestyle of tranquility and leisure. Conveniently located 2 minutes to Hwy 400 & 90 minutes to the GTA, 15 min to Mount St. Louis Moonstone, & close to OFSC Trails for your Winter Enjoyment too! As you step inside, you're greeted by an inviting open-concept layout integrating the kitchen, living,& dining areas. The kitchen provides modern amenities & ample counter space, perfect for everyday living & entertainment. Adjacent to the main living area, a sunroom beckons, offering a tranquil retreat to unwind & enjoy the sunsets over the golf course. The deck, complete with privacy fencing, glass railing, & a convenient propane direct connect for your BBQ, creates an idyllic setting for soaking in the beauty of your surroundings. Completing the main floor is a powder room, laundry facilities, & inside entry to the garage. Upstairs, the second floor presents a sanctuary of comfort & luxury. The primary bedroom features a spacious walk-in closet & a lavish 5-piece ensuite with a soaker tub & glass shower, providing a serene retreat at the end of each day. Two additional bedrooms share Jack & Jill access to a sleek 3-piece bath, while a fourth bedroom delights with vaulted windows. Another 4- piece bath completes the second-floor amenities. This exceptional property offers a stunning residence & a coveted lifestyle, where every day is a celebration of comfort, & natural beauty that surrounds you. Experience luxury living at its finest in this remarkable townhome overlooking the Oak Bay Golf Course. (id:47351)
00 Adcock Lane
Lyndoch And Raglan, Ontario
Waterfront - Discover the perfect opportunity with this 1.072 acre waterfront lot located at 00 Adcock Lane on Cameron Lake in the picturesque Palmer Rapids/Quadeville area. Zoned for Residential use, this property features a sandy soil lot that gently slopes toward the lake, ensuring gorgeous water views and easy access. Enjoy all-day sunshine and breathtaking sunsets from your own slice of paradise. With 20,000 acres of Crown Land just a short walk away, this lot offers exceptional opportunities for outdoor enthusiasts, including excellent fishing and nearby ATV/OFSC trails. Whether you're looking to invest, build a dream home, or create a charming cottage retreat, this versatile property presents numerous possibilities. Surveyed and severed, waiting for MPAC & Addington Highlands to assign 9-1-1 markers, PINS, assessment value and vacant land taxes. HST is applicable. (id:47351)
302 - 121 Willowdale Avenue
Toronto (Willowdale East), Ontario
1352 Sq Ft Professional Office On Willowdale Ave & Sheppard, Minutes To Public Transit, Subway, Hwy 401,Shops, Restaurants & More, Surface & Underground parking Are Available For $50 Per Month, Spacious & Open Concept Office. Perfect For Lawyers, Accountants, Insurance Brokers, Doctors, Dentists And Other Professionals. **** EXTRAS **** Air Conditioning, Heating, Hydro And Building Insurance Are Included. Deposit = First + Last Month Net Rent + Tmi + Parking (If Any) + Hst + Security Deposit (Equal To Last Month Net Rent + Tmi + Parking + Hst) (id:47351)
24 Walmer Road
Richmond Hill (North Richvale), Ontario
Rarely Found 75'X190' Lot In A Most Prestigious Richmond Hill Location. Stunning 3 Bdrm Home W/ Deep Yard. Steps To Hillcrest Heights ParkW/ Fabulous Trails & Lots Of Greens. Close To Hillcrest Mall, Hudson's Bay, Sports Check, Mackenzie Hospital, Library, Restaurants, T&TSupermarket, Bus Stations & Much More! Opportunities For Builders, Investors & Renovators! **** EXTRAS **** Huge 14375 Sqft Lot (75'X190'), Total 5 Car Parking, All Existing Elfs, Fridge, Stove, Dishwasher, Washer/Dryer, Furnace, Cac, Backyard Shed,Gdo. (id:47351)
106 Way Avenue
Timmins (Timmins South - West), Ontario
Great investment opportunity for your portfolio. This triplex is ideally located in the South West part of Timmins. Featuring three large units, two of which (main floor and basement) have their own laundry hook ups. Upstairs is a 1 bedroom unit, the main floor unit is a 5 bedroom 2 bathroom unit. The basement is a large unit with 2 bedrooms and 1 bathroom. Recent updates include some new windows in the basement and second-floor units. The roof was shingled in 2021. Two parking spots. (id:47351)
270 Cedar Street N
Timmins (North), Ontario
This is a great investment property with 5 Units fully rented. Building has central fire alarm system, coin laundry on-site, storage for each tenant. fire system recently inspected and up to date with certificate available. There is also a large back yard for tenants and parking for 4 vehicles. (id:47351)
18 Tamarack Way
Simcoe, Ontario
Welcome to 18 Tamarack Way, nestled in a quiet development in West Simcoe. This beautiful bungaloft, built in 2021, offers all the benefits of a condo, yet feels like a freehold. The kitchen has upgraded stainless steel appliances, granite counter tops and matching island, ample cupboard space with a chic pantry. The California shutters allow ample natural light to fill the vaulted ceiling main room. The primary bedroom boasts a generous walk-in closet and 3-piece ensuite with a low-rise shower insert. Main floor laundry, with garage access and a sizeable closet, functions greatly as a mud/laundry space. The second floor holds a 4-piece bathroom, a complimentary bedroom, and a cozy living room to enjoy some family time. The builder-finished basement provides enough space for extended family or friends to enjoy their own space if needed. Custom the unfinished portion to your own liking and/or needs. Enjoy the remainder of the Tarion Warranty, the Air-Exchange system, and all the other features this beautifully built home has to offer. (id:47351)
23a Pine Ridge Rd
Thessalon, Ontario
Rustic cabin with a million dollar view! Tucked in a lovely bay along the North Channel of Lake Huron, this property has much to offer. With Southeast exposure, enjoy beautiful lake front views with smooth rocky island shorelines, crystal clear blue water and stunning sunrises. Close proximity to great fishing and just steps away from nice sandy public beach. Cabin is cozy and just waiting for it's new owner to put in their own special personal touches. This is definitely a rare gem - Call to book your showing today! Please note property lines shown are approximate. (id:47351)
160 Bruce St
Sault Ste. Marie, Ontario
This 3 unit building is a great money maker with long term tenants and overall well maintained. New shingles, eavestrough plus modern gas forced air heating. Onsite parking with space off Bruce plus one off side laneway. 4th unit(retail) is a possibility in front. Fenced back yard plus basement. (id:47351)
Ll4 - 7131 Bathurst Street
Vaughan (Crestwood-Springfarm-Yorkhill), Ontario
7131 Bathurst Street Is A High Traffic Three Story Medical Building Located North Of Bathurst St. And Steeles Ave. The Property Features A Comprehensive Mix Of Medical Specialists, Including Support Service Tenants Such As Pharmacy and Laboratory, Assuring ""One Stop"" For Both Doctors And Patients. Abundant Free Surface Parking For Patients And Tenants. Easily Accessible To Public Transit. (id:47351)
303 - 7131 Bathurst Street
Vaughan (Crestwood-Springfarm-Yorkhill), Ontario
7131 Bathurst Street Is A High Traffic Three Story Medical Building Located North Of Bathurst St. And Steeles Ave. The Property Features A Comprehensive Mix Of Medical Specialists, Including Support Service Tenants Such As Pharmacy and Laboratory, Assuring ""One Stop"" For Both Doctors And Patients. Abundant Free Surface Parking For Patients And Tenants. Easily Accessible To Public Transit. (id:47351)
204 - 7131 Bathurst Street
Vaughan (Crestwood-Springfarm-Yorkhill), Ontario
7131 Bathurst Street Is A High Traffic Three Story Medical Building Located North Of Bathurst St. And Steeles Ave. The Property Features A Comprehensive Mix Of Medical Specialists, Including Support Service Tenants Such As Pharmacy and Laboratory, Assuring ""One Stop"" For Both Doctors And Patients. Abundant Free Surface Parking For Patients And Tenants. Easily Accessible To Public Transit. (id:47351)
552 Mitchell Road
Cramahe, Ontario
Price Improvement! Step into this remarkable custom home, built in 2000, and set on 14+ peaceful acres in Cramahe Township. Offering a perfect blend of rustic charm and modern conveniences, this home is truly unique. Highlights Include: Gorgeous wood accents and ceiling beams throughout. Updated Kitchen with a stainless steel propane convection & air fryer oven, built-in dishwasher, and stunning live-edge island. Main Floor with a convenient bedroom, laundry room, and 4-piece bathroom. Vaulted ceilings create an expansive, open feel. 2nd Floor Office with a view overlooking the living/dining area, perfect for work or study. Primary Bedroom with its own 3-piece en-suite bathroom. Charming 3rd Bedroom with a sliding barn door for a rustic touch. The property also boasts a Detached Garage with Loft built in 2017, offering over 3000 sq. ft., complete with a kitchen, bathroom, and bedroom, ideal for guests or potential rental income. Additionally, theres a large shed, perfect for woodworking or hobbies. Outside, enjoy the above-ground pool, explore the peaceful surroundings, or relax by the pond. This is a one-of-a-kind retreat where nature and tranquility abound. Dont miss the chance to make this property your dream home! **** EXTRAS **** Zoning Allows For Agricultural uses with no minimum acreage including live stock (id:47351)

