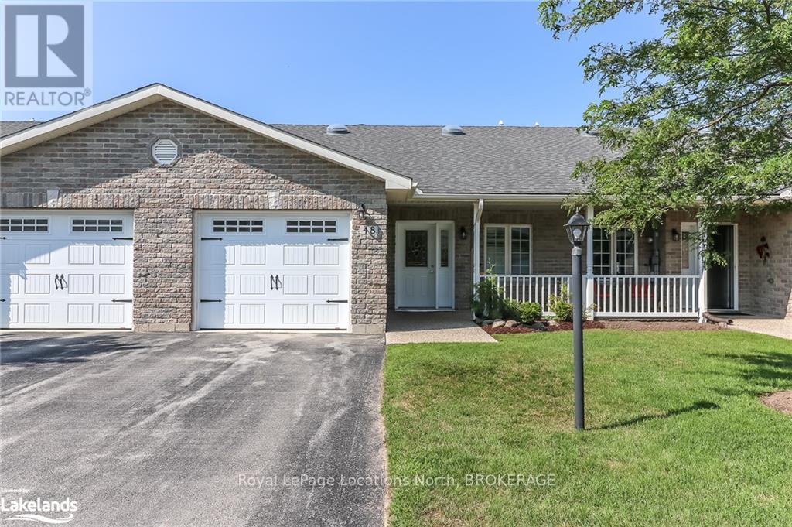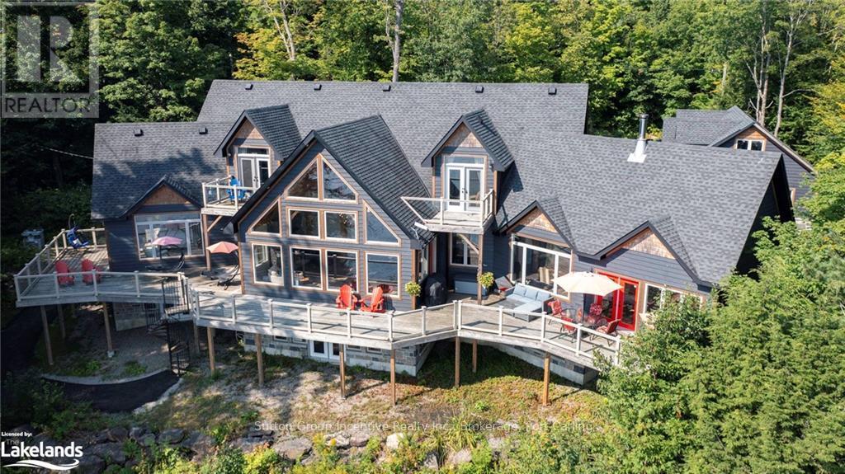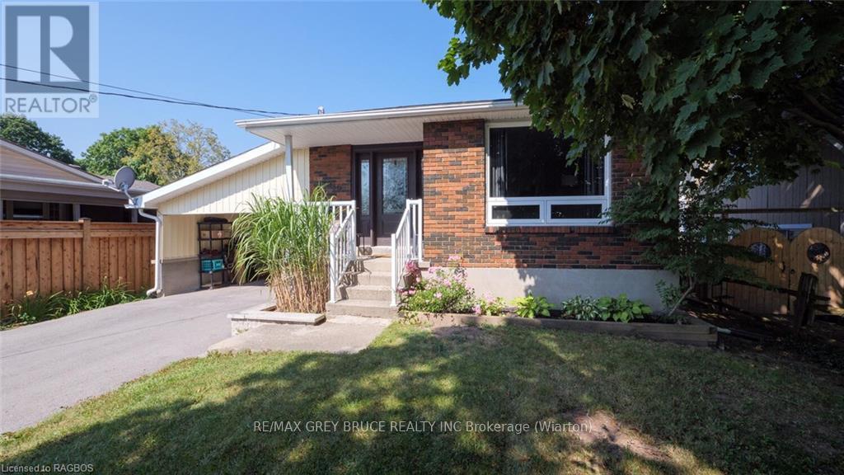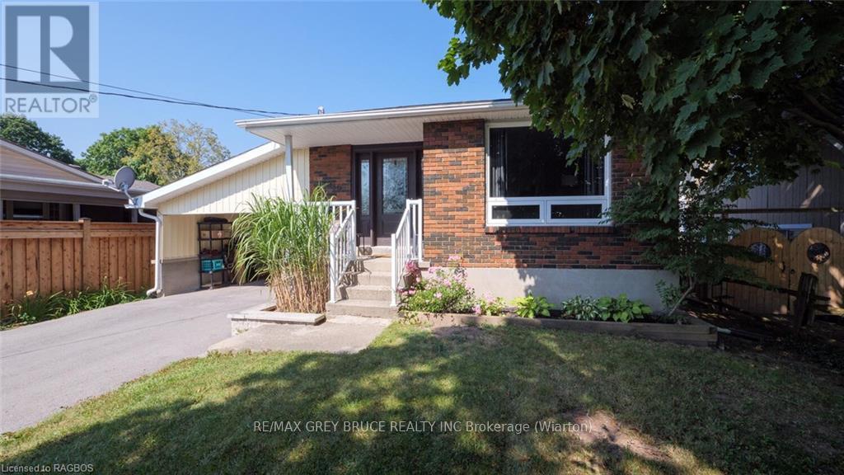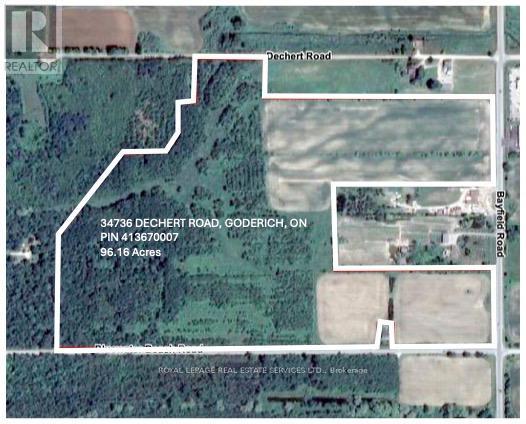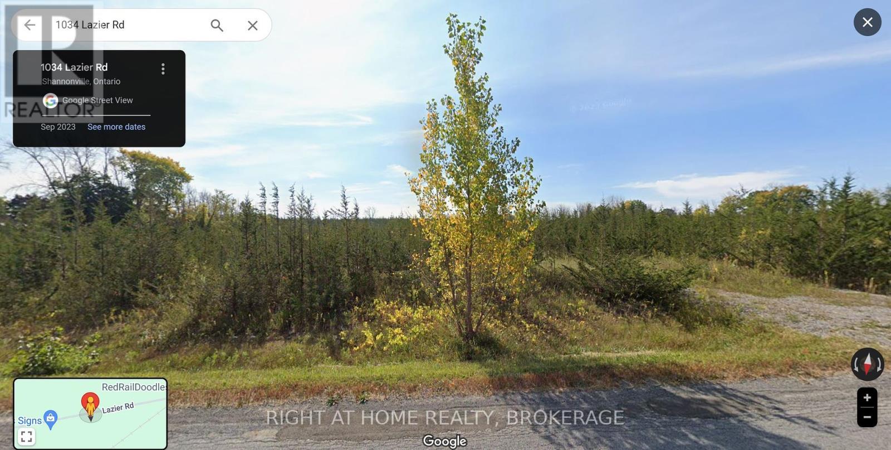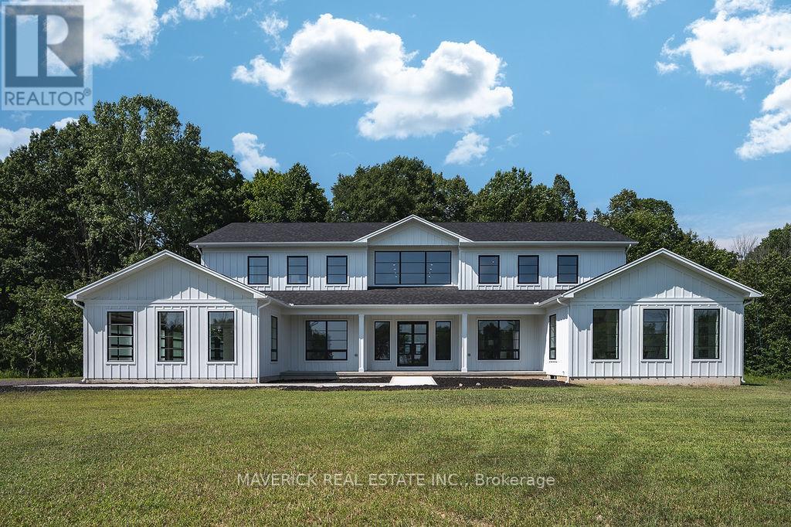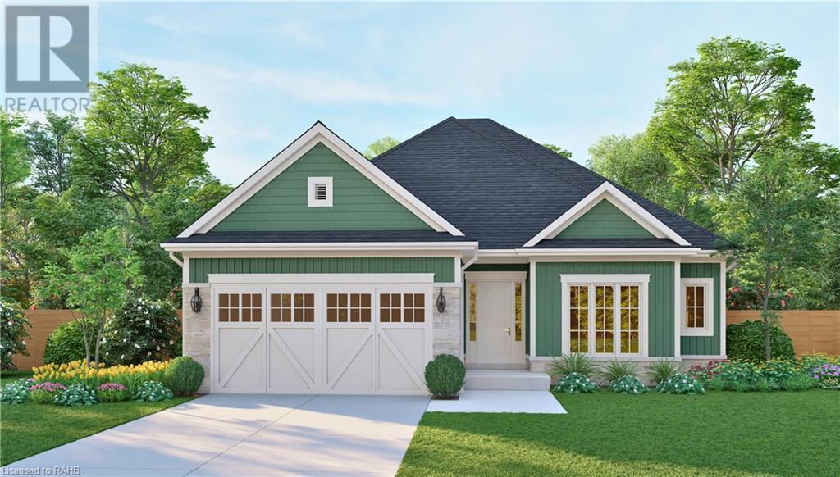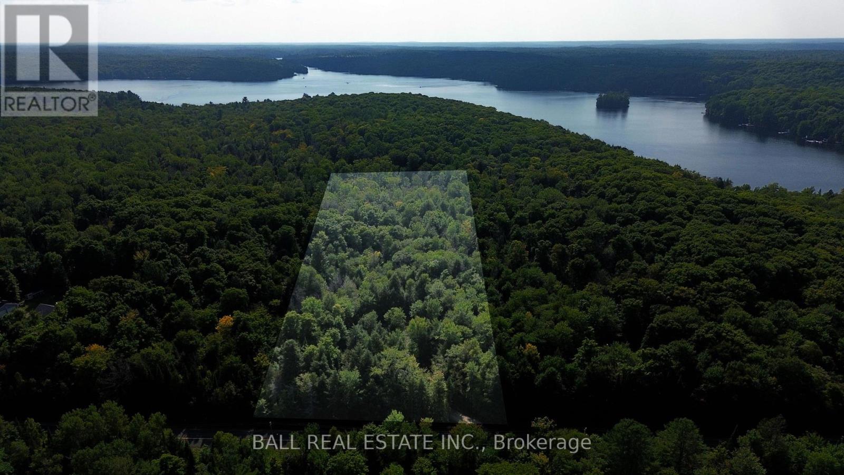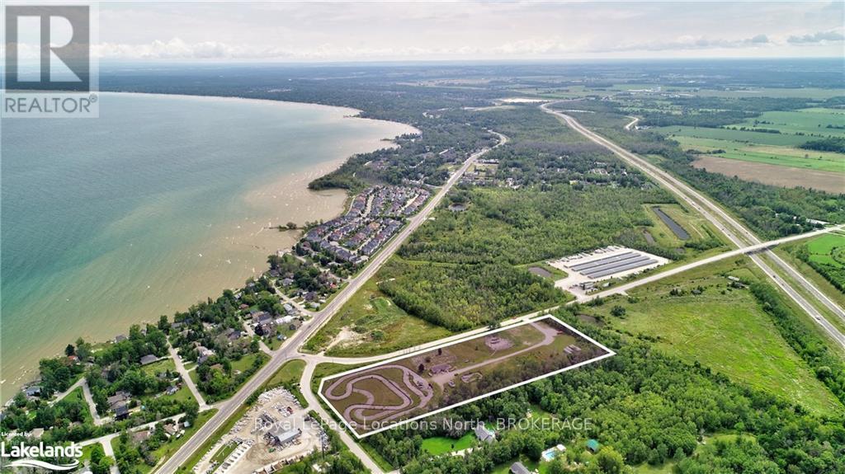1b2 - 9390 Woodbine Avenue
Markham (Cachet), Ontario
Corner Large Unit Right Beside Food Court & Centre Performance Stage In Growing King Square Shopping Centre, Close To restaurant, Supermarket, Pharmacy, Food Stores, Cafeteria, Bank, Rooftop Garden, Restaurants, Banquet Hall, Community/Medical Center & More. Ground Floor Washrooms. Floor To Ceiling Glass Window On Two Sides Displaying. Plenty Of Underground & Surface Parking. Minute To Public Transit. Quick Access To Hwy 404/407. Easy To Show. Available Immediately. **** EXTRAS **** Bank, Supermarket, Food Court Cafeteria, Performance Stage, Restaurant, Banquet Hall, Retail, Medical Centre, Professional Office, Community Centre... Unlimited Potential For Future Development. (id:47351)
2000 - 1225 Kennedy Road
Toronto (Dorset Park), Ontario
Great Opportunity to own well established turn-key co-working/business centre in a prime location of Toronto (Scarborough Kennedy & Lawrence). High traffic area and Close to highway network 401, public transportation, hospital and well established community. Fully functional and profitable professional business from day one to own and operate with little supervision. Seller to provide financial and necessary training, support model and information to acquire the business operation. **** EXTRAS **** Own a turnkey high margin opportunity and earn yearly with positive cash flow. Earn extra revenue with owner operated model. (id:47351)
503 - 685 Sheppard Avenue E
Toronto (Bayview Village), Ontario
'A' Class Office Is Available. Perfect for Medical or professional office. Beautifully built out corner unit with plenty of natural light. 3 large rooms a kitchenette, a waiting area and a large open area. Close To Bessarion And Bayview Subways Stations. Easy Access To Highway 401. Ample Natural Light. Lots of parking. (id:47351)
501 - 685 Sheppard Avenue E
Toronto (Bayview Village), Ontario
A' Class Office Is Available. Perfect for medical uses. Close To Bayview Subways Stations. Easy Access To Highway 401. Ample Natural Light. Lots of parking. Well built out with large open area, waiting room and several triage rooms. (id:47351)
907 - 1080 Bay Street
Toronto (Bay Street Corridor), Ontario
Rarely available U Condominium Studio Unit with owned Parking and Locker. Centrally Located Downtown! Steps to Yonge & Bloor Subway Lines. U of T, Hospitals, Yorkville, Museum & All Other Essential Amenities. Well-Maintained Owner-Occupied, fresh paint throughout, engineered wood floors, open concept with large window and walkout to 70 sq.ft. private balcony with clear south west view. built-in Murphy bed, built In Appliances. Quartz Countertop & Backsplash (id:47351)
724 Wilson Avenue
Toronto (Downsview-Roding-Cfb), Ontario
Ideal investment opportunity in central North York. Fully vacant for your business or investment plan. A true blank canvass for your idea. Close to subway, highways and with plenty of foot traffic. Commercial/Office on main floor, large two bed above, and partially finished apartment in basement. Three washrooms, three new electrical panels, new boiler (2024) new roof (2024) Large rear yard provides additional space. Front entrance parking for 4 cars. A great building to add to your portfolio **** EXTRAS **** Vacant possession (id:47351)
48 Clover Crescent
Wasaga Beach, Ontario
Wasaga Meadows ( Age 55+ Parkbridge Community ) Immaculate 1200 Sqft 2 bdrm, 2 bath Yorkshire model with tons of upgrades, backing on to a private evergreen/spruce tree line to provide year round privacy. This home is located in an Adult Lifestyle Community known as Park Bridge and is walking distance to shopping, banks, medical offices & has public transit stops nearby. Everything you need on one level. Spacious Primary Bedroom with 3 pc ensuite & and walk in closet. M/F Laundry. Stainless steel kitchen appliances. Some upgrades include beautiful hardwood floors in Living room & dining room, crown molding throughout, Nat. gas f/p, pot lights in vaulted ceiling, custom roller blinds throughout, tiled back-splash in kitchen, HRV, Central Air. Patio doors to a concrete patio with a 10 x 13 aluminum screened enclosure. Convenient inside entry from the garage to the house. Land lease for new owner is $800.00 ( Land Rent ) + $46.74 (Site Tax) + $141.98 (Home tax) $141.98. = Total 988.72/month (id:47351)
188 Paugh Lake Road
Madawaska Valley, Ontario
This Beautifully Renovated 3 Bed, 2 Bath Single Level Home Is Situated On A Private, Almost 3.5 Acre Plot Of Land Surrounded By Trees & Lake Drohn, & Surprisingly Located Within Walking Distance To All Barrys Bay Has To Offer-Shopping!Lake Kaminiskeg!Boat Launch!St. Francis Hospital!& So Much MoreSun Tunnels & Large South-Facing Windows Bring In An Abundance Of Sunlight Into This Home Which Boasts Many Upgrades Including A New Kitchen Complete With Granite Countertops & Stainless Steel Appliances('21); Servery/Pantry('22)Which Leads To A Coldroom; Renovated Main Bathroom('22); & Renovated Ensuite('23).The Home Also Features A Dedicated Laundry Room, Spacious Primary Bedroom With Ensuite,2 Additional Bedrooms,& An Open Concept Kitchen/Dining/Family Room With Cozy Wood Stove. Outside,The Beautifully Designed Grounds Feature Gardens, A 12x12 Pergola('21),8x10 Wooden Shed('22),& A 24x8 Private Side Deck('24) That Overlooks The Landscape & Water. There Are Also Stairs To The Lake & A Deer Trail Brings Many Animals Through The Property. The Attached One Car Garage Features An Adjacent Workshop. This Home Is Perfectly Situated Within Close Proximity To All The Valley Offers Including Renfrew County VTAC, World Class Hunting & Fishing, ATVing, Cross Country Skiing, Ice Fishing, Skidooing, Water Sports, 35 Minute Drive To Algonquin Parks East Gate, & Much More. This Home Is Ideal For Retirees Looking For One-Level Living, Young Couples Looking For Room To Grow, & Everyone In Between! Anyone Working From Home Will Enjoy The Homes Separate Side Entrance! **EXTRAS** A Great Property For Staging Or Storing All Your Motorized Fun, Such As Skidoo's/ATV's For Trails Down The Street. This One-Of-A-Kind Home Is Earth Sheltered On 2 Sides Which Means Reduced Summer & Winter Utility Bills. (id:47351)
471 Dundas Street
London, Ontario
Excellent turnkey family business in downtown london! Serving Burgers, Pitas, wraps, hot dog, salads, poutine etc. Decades successful operation in london ! Call for details! (id:47351)
861 Du Golf Road
Clarence-Rockland, Ontario
Would you like to own your own 4-season cottage just 25-minutes from Orleans Ottawa? This is a chance to enjoy a getaway that sleeps 4 and has access to swimming ponds, walking and hiking forest trails, playground, golf course, club house, restaurant, BBQ food truck, beer tent, craft brewery, winter skating, snowshoeing, cross-country skiing, and tons of events year round for the whole family to enjoy. Brand new Vanguard tiny home unit from Small Living Company comes with a 10'x20' deck outfitted with BBQ, firepit and patio furniture. Inside, you'll find a queen loft, dinning for 4, queen ground floor murphy bed, a kitchen with a 2 burner stove, counter and sink with butcher block counter tops. The 3 piece bath has a stand up shower, small vanity and Cinderella (incinerating) toilet. Heated and cooled with super efficient heat pump. Financing is available. Highspeed internet available. You should also budget $350 monthly for Common Area Maintenance. LESS HOUSE MORE LIFE., Flooring: Laminate (id:47351)
15 Gordon Point Lane
Seguin, Ontario
Situated on the prestigious shores of Lake Joseph in Muskoka, 15 Gordon Point Lane offers a luxurious retreat for those seeking the ultimate cottage experience. Boasting breathtaking views, crystal clear water, and access to a myriad of water activities, this property is a haven for relaxation and recreation.\r\n\r\nCrafted in a blend of traditional Timber frame style with stone and wood siding influences, this stunning Lake Joseph lakefront property has been meticulously designed to offer a seamless indoor-outdoor living experience. The fully-furnished cottage features an expansive dock, a three-car garage, and over 200 feet of private waterfront, providing ample space for swimming, boating, and watersports.\r\n\r\nEach bedroom offers picturesque water views of Lake Joseph, making it one of the top 5 views in all of Muskoka. With multiple fireplaces and a cozy wood stove, this cottage exudes warmth and charm, creating a true haven for all seasons. Don't miss the opportunity to own this exquisite piece of Muskoka paradise. (id:47351)
2086 8th Ave E
Owen Sound, Ontario
Completely renovated up and down duplex on the east side of Owen Sound, close to schools, parks, and east side shopping. It is a property that will command a premium rental rate, and attract quality long term tenants. Property will be vacant September 1st, allowing you to set you own rental rates. (id:47351)
2086 8th Ave E
Owen Sound, Ontario
Look to the left and you'll see the French elementary school; to the right, you'll spot Owen Sound’s most popular ball diamond, a hub of local sports and recreation. This home, recently given a comprehensive renovation, has been beautifully modernized and revitalized. Currently configured as a duplex, it features a kitchen and a full bathroom on each level. However, the layout makes it seamless to live in as single-family residence, complete with a spacious basement recreation room ideal for family gatherings or entertainment. With tenants set to move out by September 1st, you have the flexibility to choose whether to enjoy the entire house as your own or to take advantage of the rental income potential. (id:47351)
32 Timmsdale Crescent
Pelham (662 - Fonthill), Ontario
EXCLUSIVE TIMMSDALE ESTATES, OLD WORLD CHARM, CUSTOM BUILT BUNGALOW, BY AWARD WINNING LUCCHETTA HOMES,\r\n 0.34 ACRE PRIVATE RAVINE LOT, BACKING ONTO PROTECTED LAND, 2400 SQ.FT MAIN FLOOR WITH OVER 3400SQFT OF FINISHED LIVING SPACE. BREATHTAKING VIEWS OF THE SKYLINE, TREED RAVINE. 2+1 BEDROOMS, 3 BATHROOMS. \r\nSPACIOUS FOYER ENTRANCE 9' CEILINGS, BRAZILIAN CHERRY HARDWOOD FLOORS, FORMAL DINING ROOM, FRONT OFFICE/DEN,\r\nLIVING ROOM WITH A CORNER GAS FIREPACE, AMAZING CEILINGS, OVERSIZE WINDOWS THROUGHOUT, NATURAL LIGHT, QUALITY CRAFTSMANSHIP, CROWN MOULDING, FIREPLACE HEARTH, DECORATIVE COLUMNS. GOURMET EAT IN KITCHEN, GRANITE ISLAND, TILE FLOORS, MAIN FLOOR FAMILY ROOM AREA GARDEN DOOR ENTRANCE TO BEAUTIFUL DECK OVERLOOKING SERENE BACKYARD VIEWS. PRIMARY BEDROOM, ENSUITE WITH CORNER WHIRLPOOL TUB, SEPARATE SHOWER, LARGE WALK-IN CLOSET. \r\n2ND GENEROUS BEDROOM WITH 4PC BATHROOM, MAIN FLOOR LAUNDRY ROOM ENTRANCE TO GARAGE.\r\nFINISHED REC ROOM WITH A GAS FIREPLACE, 3RD BEDROOM, 4PC BATHROOM, INFLOOR HEATING IN THE RECROOM AND BASEMENT BATHROOM, TWO GROUNDED LEVEL WALKOUT ENTRANCES TO BACKYARD, ADDITIONAL 1400 SQFT OF UNFINISHED AREA, ROUGH IN PLUMBING FOR ANOTHER BATHROOM OR KITCHEN AREA. PERFECT SET UP FOR SELF CONTAINED INLAW SUITE, PLENTY OF ROOM TO HAVE IT ALL. PROFESSIONALLY LANDSCAPED GARDENS, IRRIGATION SYSTEM, STAMPED CONCRETE WALKWAY, CONCRETE DRIVEWAY & BACKYARD PATIO. 2 CAR GARAGE WITH BONUS STORAGE AREA. EASY ACCESS TO THE VICTORIA, QEW, SUPER HOSPITAL,THE BEST WINERIES, BEST GOLF COURSES NIAGARA HAS TO OFFER! A TRULY ONE OF A KIND ENCLAVE, A PRIVATE RAVINE LOT, ENVIRONMENTALLY PROTECTED LAND. (id:47351)
408 - 277 Lakeshore Road E
Oakville (Old Oakville), Ontario
Experience the perfect blend of convenience and sophistication with premier office rentals in the heart of downtown Oakville. Nestled in a vibrant upscale community with rich historical character, offers this modern workspace with private offices and shared amenities. Whether you're a startup seeking a dynamic environment or an established business looking for a prestigious address, our offices provide flexible leasing options, state-of-the-art amenities, and a prime location to elevate your business presence in Oakvilles thriving downtown core. (id:47351)
34736 Dechert Road
Goderich (Goderich Town), Ontario
Subject Lands are located within the Settlement Area of the Municipality of Central Huron-the Township of Goderich. The Subject Lands have frontage on Highway 21 to the east, Dechert Road to the north, and Bluewater Beach Road to the south, and are currently occupied by agricultural and open space/natural environment uses. There are currently no structures on the Lands. The Subject Lands are located adjacent to existing built-up areas to the east and the west, and a proposed mixed-use development is contemplated immediately north. The current owner has undertaken significant planning, the earlier proposed development included three commercial blocks along the Highway 21 frontage, medium density townhouses and semi-detached dwellings immediately west of the commercial blocks, and single-detached dwellings on the western portion of the Subject Lands adjacent to the environmental protection area. Seller will consider financing or JV for a qualified buyer at Seller's sole discretion. **** EXTRAS **** In addition to an OPA & ZBA, a Draft Plan of Subdivision application was submitted to create development parcels and blocks, public streets, a public park, an environmental protection area, and a storm water management area. (id:47351)
1034 Lazier Road
Tyendinaga, Ontario
This exceptional 95-acre property offers vast potential for various development projects. With 1,421 feet of frontage along Highway 401 and 1,156 feet along Lazier Road, accessibility is unmatched - just a short 13-minute drive east of Belleville via Shannonville Road. The parcel may allow for potential severances and hosts over 50,000 cedar trees, adding to its natural appeal. The versatile zoning permits a wide range of uses, including residential homes, greenhouses, kennels, stables, logging operations, warehouses, livestock facilities, and more. The surrounding area features many attractive homes, making this a valuable and strategic investment opportunity. (id:47351)
5 Summit Trail Drive S
Richmond Hill, Ontario
Attention To Home Buyer And Builder. Large Land For Bigger Family Or Build Your Dram Home At 1.26 Acres In Bayview Country Estates. 5 Bdrms With Bathrooms. Hrdwd/Granite/Marble/Porcelain Flrs. Three Garage Doors With 5 Parking Space. Large Master Bdrm. Sunroom, Massive Beautiful Back Yard. With Inground Pool. Patio,Outdoor Shower,Pizza Oven,Built-In Outdoor Kit, Lndry,Pool House. Close To Private School, Trail, Golf Course... (id:47351)
39 - 3300 Midland Avenue
Toronto (Milliken), Ontario
Perfect location and high traffic area at Scarborough Village Mall adjacent to Skycity Shopping Centre.Plenty of customer parking lot available. Famous dessert restaurant of turn Key operation. Greatbusiness opportunity for existing or new to the industry. Stable business with loyal customers.Operation training is available. **** EXTRAS **** Rent $9692.17 including TMI. Lease term till Dec 2024 and renewable. Buyer will have an option toextend the name use of Dear&Fro for additional loyalty fee with GTA representative. (id:47351)
31112 Fingal Line
Dutton/dunwich (Iona), Ontario
Introducing a one-of-a-kind estate built in 2022, offering 5,400 sq. ft. of above-grade luxury living, nestled on 85 acres just minutes from the shores of Lake Erie. This exclusive property boasts a heated 50x100 shop and an additional 1,200 sq. ft. bonus space. As you step through the custom front doors, the grand foyer with soaring 24-foot ceilings immediately captures your attention. The main floor is bathed in natural light, thanks to two stories of glass windows that frame the stunning catwalk on the second level. The grand living room is a showstopper, featuring a floor-to-ceiling wood-burning stone fireplace that serves as the heart of the home. Adjacent to the living room, you'll find a chefs dream kitchen, equipped with state-of-the-art appliances including a 60"" Wolf 6-burner infrared dual griddle, a 60"" Liebherr fridge-freezer combo, and two dishwashers. The kitchen is anchored by a custom 10.5 ft. quartz island, perfect for both meal prep and casual dining. The west wing of the home includes two generously sized bedrooms, each with access to a covered patio offering tranquil views of the surrounding woods. One bedroom even features its own custom 3-piece bathroom. The primary suite is truly award-worthy, offering breathtaking views, a massive walk-in closet, and an ensuite that rivals a luxury spa. This ensuite is outfitted with an 8-foot double vanity with quartz countertops and a zero-barrier double shower surrounded by tile. The property also includes a versatile bonus space with its own bedroom, 3-piece bathroom, laundry, and a fully equipped kitchen. This space opens up to a large wrap-around porch and concrete patio, and it is attached to a massive 50x100 drive shed with 18-foot ceilings and two 14x14 powered overhead doors. Located just 30 minutes from Costco on Wellington and 18 minutes from the beautiful beaches of Port Stanley, this estate is the perfect blend of luxury, privacy, and convenience. (id:47351)
48 Nature Line
Lowbanks, Ontario
Rare opportunity, two updated detached homes along quiet lane with Lake access! Both feature recent decks and are just a short stroll to the sandy beaches of Rock Point Provincial Park. 48A is 1012 sqft, move in ready, tastefully renovated 2 bedroom, offering recent vinyl windows, flooring, drywall, white kitchen cabinets, bathroom, light fixtures, stainless steel appliances, gas fireplace, and laundry hook-ups. 48B is 616 sqft and is currently rented at $1,350/M and features 2 bedrooms, vaulted ceilings, neutral decor, recent flooring in main living area, updated cistern and septic holding tank. Each building has separate utilities including 100amp hydro service and breakers. Separate driveways and parking. Chain link fence along western boundary. Live in one and rent the other monthly/short term, or rent both until you are ready to retire to the Lake Erie Life (id:47351)
40 Hilborn Street
Plattsville, Ontario
Builder Promo $10,000 design dollars* Welcome to wonderful Plattsville! This stunning Brookside model bungalow has been thoughtfully designed by local builder Sally Creek Lifestyle Homes. This home boasts a plethora of desirable features, ensuring a comfortable and stylish living experience, only 20/30 minutes to bustling Kitchener/Waterloo. With 3 bedrooms and 2 bathrooms, this beauty is designed for convenient one-floor living. You'll love 9-foot ceilings on main and lower level, extended-height cabinets adorned with crown molding, and beautiful quartz countertops in the kitchen & bathrooms. The interior is further enhanced by sleek engineered hardwood flooring, and high-quality 1x2' ceramic tiles gracing the floors. Oak steps with wrought iron spindles to lower level, modern baseboards, casings, doors throughout the home, and under-mount sinks. For those in need of additional space, the option for a third garage on a 60' lot is available, with the home already featuring a 20' x 18'6 garage. Please note that this home is yet to be built, and there are several lots and models to choose from. Model home open house Sat & Sun 12pm-4pm, 43 Hilborn Street, Plattsville. (id:47351)
0 Ingoldsby Road
Minden Hills, Ontario
Beautiful 4.42 acre building lot in the hamlet of Ingoldsby only minutes to Minden and Haliburton. This beautiful, well-treed parcel has recently been partially cleared for your dream home or getaway. There has been substantial work done including a new granite driveway and culverts added. It features a babbling stream running straight through the property with an ideal building site overlooking it. Just minutes away from a boat launch onto Kashagawigamog Lake and within walking distance to Kate's Burger just around the corner. Tons of lakes and nature surround you! This property has over 250' of frontage on a year-round township road with Hydro available at the lot line. Paved year round municipally maintained road. Ideal location for country living but still close to all local amenities! Survey available. (id:47351)
10 Nottawa Side Road
Collingwood, Ontario
Unique commercial opportunity in Collingwood. This expansive 8-acre property, located at 10 Nottawa Side Road, offers excellent visibility and easy access near Highway 26. Historically operated as a recreational facility, the site features multiple structures including a main building and separate maintenance building. With approximately 347,276 square feet of land, this property presents various possibilities for commercial ventures, subject to local zoning and use regulations.\r\nThe property benefits from its corner lot position in a high-traffic area, providing significant exposure. Its strategic location between Collingwood and Wasaga Beach adds to its appeal. The site includes a gravel driveway and is serviced by a well and septic system.\r\nPreviously utilized for outdoor entertainment purposes, this versatile property could potentially suit a range of commercial applications. However, prospective buyers should consult with the Town of Collingwood to confirm current zoning restrictions and permitted uses. The property's specific current use, allowed activities, and any required permits or licenses must be verified independently.\r\nGiven its size and location, this property represents a notable commercial real estate opportunity in the Collingwood area. Interested parties are advised to conduct thorough due diligence and engage with local authorities to fully understand the property's capabilities and restrictions. (id:47351)






