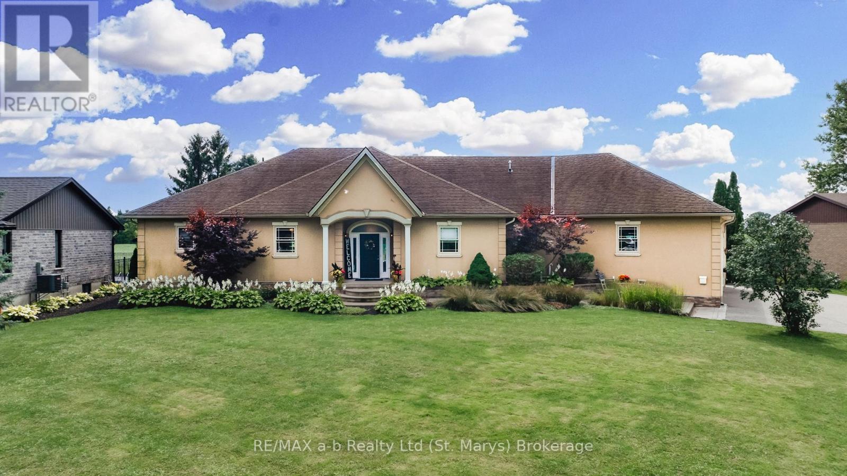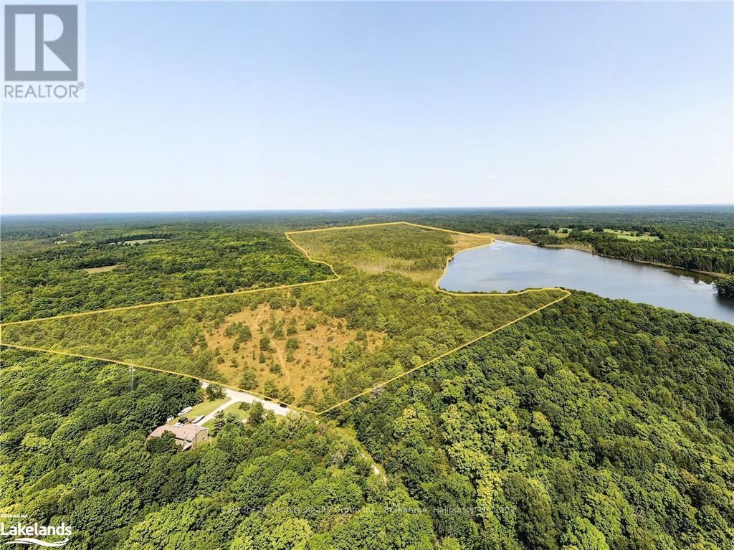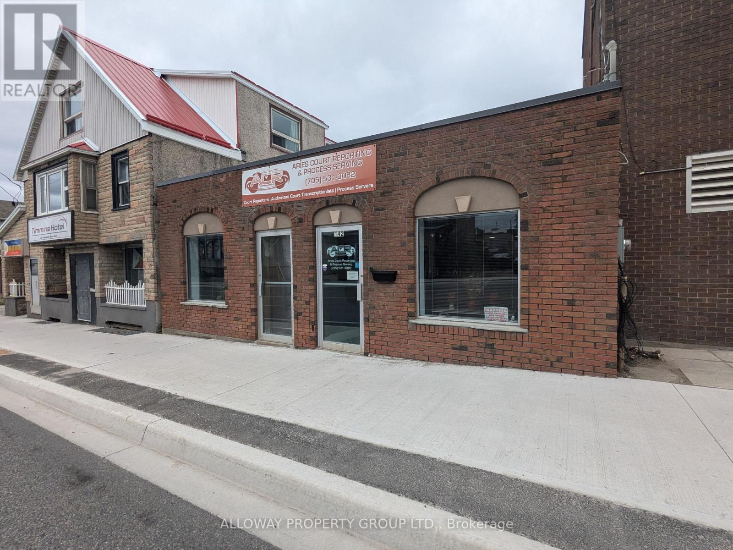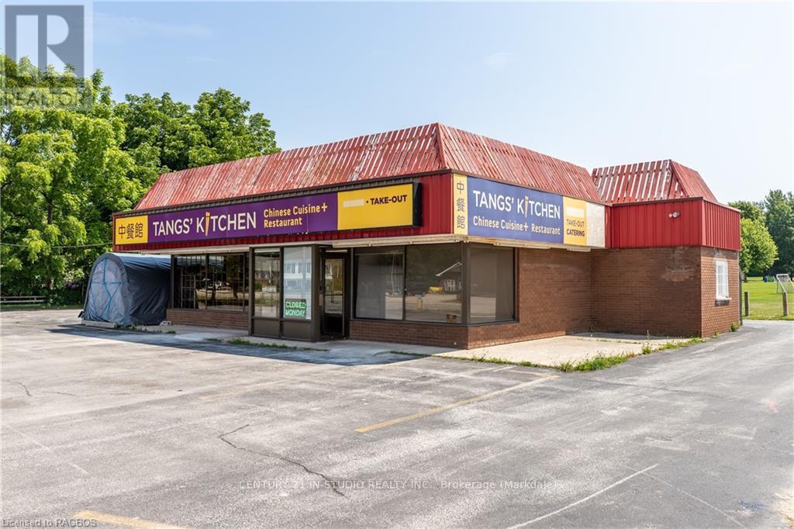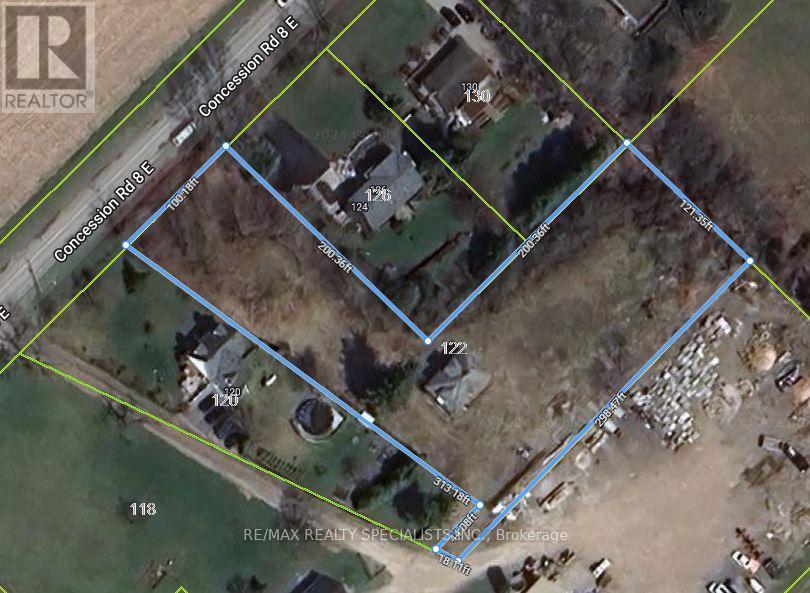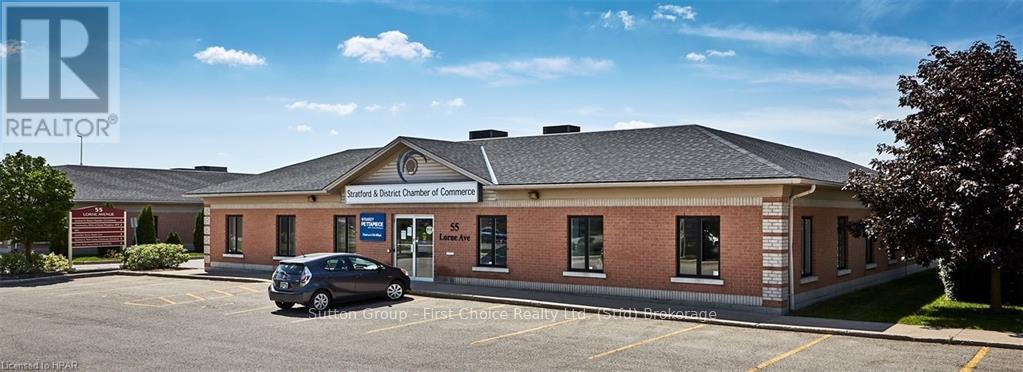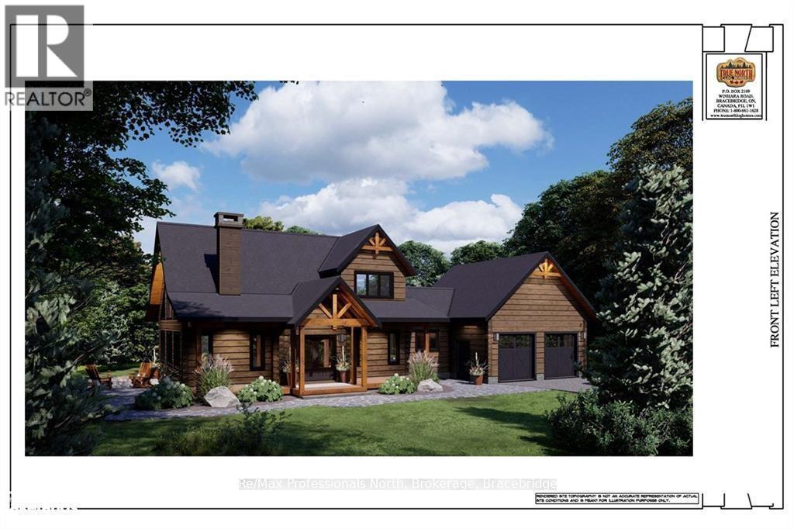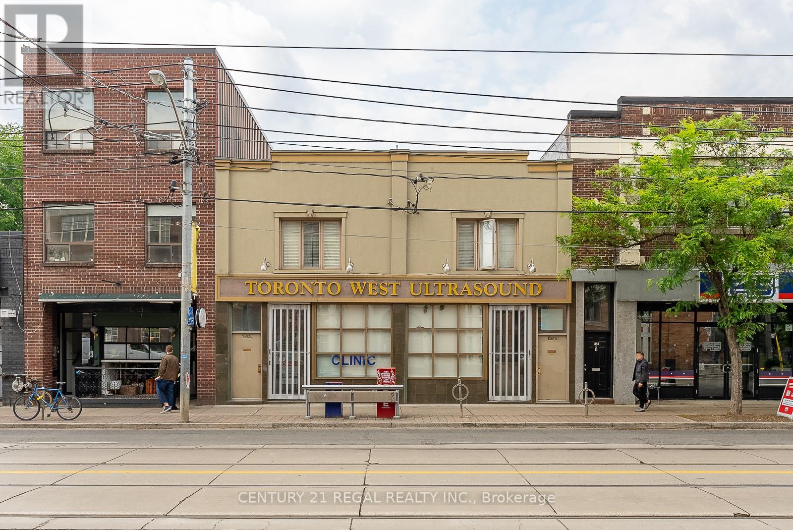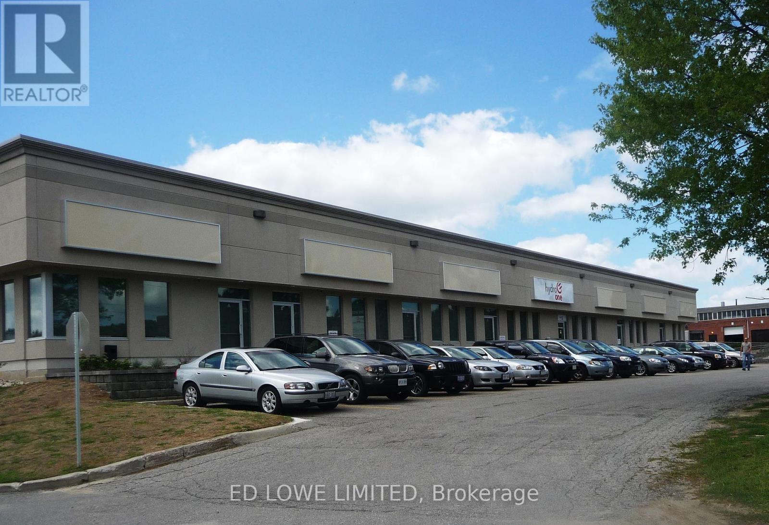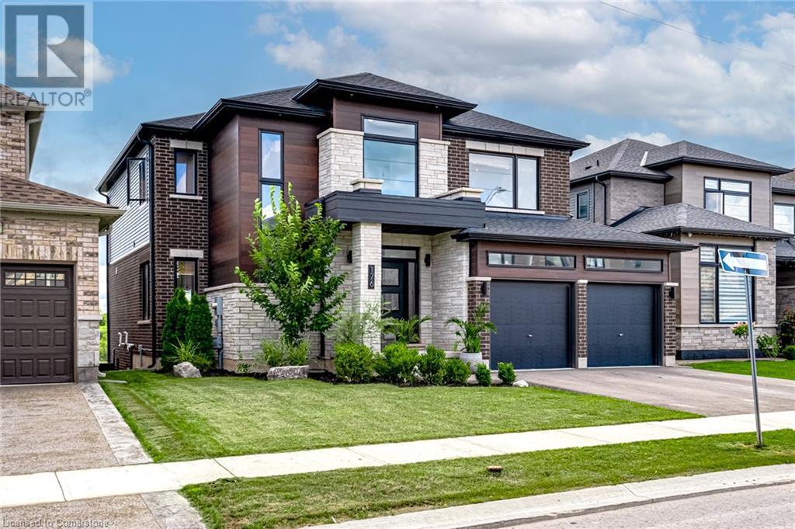6055 Fischer Road
West Perth (Fullarton), Ontario
Welcome to the serene town of Mitchell, Ontario, where sophistication meets comfort in this exquisite 4,000 square-foot executive bungalow. Nestled in a tranquil setting backing onto picturesque farmland, this property offers the perfect blend of luxury and modern convenience. As you step inside, you’ll be captivated by the finishes that define every inch of this home. The spacious, open-concept layout is designed for both entertaining and everyday living, with freshly painted interiors that exude warmth and style. The kitchen features stunning granite countertops, gas cooktop, large island, and an exquisite kitchen faucet which provides you with the perfect space for culinary creativity. This home is equipped with a newer central air and ventilation system, in-floor heating, heated front walkway, porch, garage, on demand hot water heater and more. This elegant bungalow offers three generously sized bedrooms and three beautifully appointed bathrooms, ensuring ample space for family and guests. The attached two-car garage, additional 24 ft x 24 ft shop, RV hook up and cleanout provide convenience and versatility, perfect for hobbyists or those needing extra storage. Outside, the property boasts plenty of parking, making it ideal for hosting gatherings or accommodating multiple vehicles. Don’t miss this rare opportunity to own a piece of luxury in Mitchell. Experience the best of both worlds—executive living with a touch of country charm. (id:47351)
2nd - 393 King Street W
Toronto (Waterfront Communities), Ontario
This location of Prime King St W presents an exceptional opportunity for both office & retail space utilization. It offers unparalleled branding potential, coupled with extensive visibility due to its high pedestrian traffic. Additionally, the property boasts exclusive elevator access on the street level, along with convenient rear freight elevator loading capabilities. **** EXTRAS **** The layout of the space is highly flexible, which can be easily reconfigured to meet your specific needs. For a fee, property provides the luxury of underground parking spaces, if required. This unique opportunity should not be overlooked! (id:47351)
0 Sugar Bush Road
Kawartha Lakes, Ontario
Discover the perfect blend of seclusion and natural beauty on this incredible approximately 118 acre lakefront property just outside of Norland. With approximately 2,000 feet of pristine frontage on Beech Lake, this parcel offers ultimate privacy and an unmatched connection to nature. The property is one of only four on the lake, ensuring peace and quiet as you enjoy visits from local wildlife and explore the scenic trails by foot or ATV. Currently, a classic cottage or hunt camp is nestled on a ridge, offering a charming retreat with glimpses of the lake through the trees. As you enjoy the existing structure, imagine the possibilities of building your dream home or cottage on one of the several potential building sites. This unique property features diverse terrain, including open fields, classic northern forests, and beautiful natural lakefront. Whether you're seeking a serene escape from city life, the perfect location for a hunt camp, or the ideal spot to build your future home, this property is a must-see. Don't miss the opportunity to experience this incredible lakefront acreage—schedule your private viewing today! (id:47351)
57 Ottawa Street N Unit# 1
Hamilton, Ontario
Welcome to this delightful lower unit of a duplex, located in the vibrant heart of Hamilton at 57 Ottawa Street North. This cozy home is perfect for those seeking comfort and convenience in a bustling neighbourhood. The unit boasts two comfortable bedroom, providing a serene retreat for relaxation and rest. Situated in a convenient location, this property is close to local amenities, public transportation, and the bustling energy of Ottawa Street. It's an ideal space for individuals or couples seeking a blend of comfort, convenience, and urban living. Lease this gem on Ottawa Street and experience the best of Hamilton living! (id:47351)
142 Algonquin Boulevard E
Timmins, Ontario
Welcome to 142 Algonquin Blvd East! This budget-friendly commercial office space is an ideal opportunity for investors or business owners. Featuring private parking for up to 6 vehicles and over 1,100 square feet of space, this office is perfectly situated and move-in ready with newly installed flooring. The roof was replaced just 2 years ago. Benefit from high foot traffic, an excellent walk score, two street entrances, and a private entrance from the parking area. The building can be easily divided to suit your needs, and the infrastructure is set up for convenience. With a Net Operating Income (NOI) of $17,547 and Projected Net Rent of $28,700, this property offers an exceptional Cap Rate. (id:47351)
379 Goderich Street
Saugeen Shores, Ontario
Seize the chance to own a prime commercial property on Port Elgin’s main street, a bustling beach town in Bruce County! This Highway Commercial property boasts exceptional visibility, ample space, and easy access via Highway 21, making it perfect for launching your ideal business. With a sizable lot of 123x132 feet, the property offers significant potential for future development, including building expansions, drive-through options, and outdoor patios. Whether you're looking to start a new venture, grow an existing business, or invest in commercial real estate, this location provides a great opportunity. The property is already equipped with a fully operational kitchen and fixtures, ideal for those planning to continue or start a restaurant however the opportunities are endless and this location will definitely suit those looking to create office, retail or other commercial spaces. Benefit from high foot traffic and strong visibility on Port Elgin's main drag and become a key part of this vibrant community. (id:47351)
122 8th Concession Road E
Hamilton (Freelton), Ontario
1.16 acre building lot with lots of potential. Gorgeous rolling hills views. At one point there was a house built on it but now it is ready to be demolished. Please do not enter it for safety reasons. Buyer to do all the due diligence as to the permits. (id:47351)
5 - 55 Lorne Avenue E
Stratford, Ontario
889 square foot office in an established professional building with shared washrooms, board room and kitchenette. This space consists of three areas including a private office and meeting room with built-in cabinetry and meeting table with storage. Plenty of parking throughout the professionally managed complex. Join a group of successful offices in this building with great exposure and easy access. (id:47351)
Lot 3 Eagle Lake Road
Unorganized, Ontario
Providing a peaceful environment this 5-acre parcel with its expansive 400 feet of frontage, is sure to capture your attention. Falling in the Unorganized township of Lount, you immediately see the majestic hardwood trees. Set amidst the serene expanse of the Almaguin Highlands wilderness, the land provides an unparalleled setting for a secluded cottage retreat, as it offers tranquility and unspoiled nature. This property stands as an exceptional investment opportunity, both in solace for the soul and in the potential returns for discerning buyers. South River serves as an idyllic home base for adventurers exploring Algonquin or Mikisew Provincial Parks, with waterways just minutes away and expansive trail systems to keep you engaged for hours. Nature envelops this town, offering raw beauty as far as the eye can see. Additionally, its quaint downtown area provides shopping opportunities, local craft galleries, and even a microbrewery, ensuring ample diversions for visitors. South River truly stands as a hidden gem for those seeking a Northern escape! (id:47351)
350 Wentworth Street S
Oshawa (Farewell), Ontario
Explore an outstanding commercial opportunity featuring not one but two thriving businesses! This well-established Prima Aesthetic Studios, with 5+ years of loyal clientele, offers wax, lash, brow, botox, massage, and laser services. Additionally, included is a unique sauna and ice bath business, the only one of its kind in Durham, facing zero competition. Located in a prime spot just south of the Oshawa Centre, this property boasts excellent visibility and accessibility. Great monthly income for the Salon / Spa owner. Seize the chance to own two successful businesses in a safe Oshawa area ! **** EXTRAS **** Do Not Go Direct, Do Not Speak To Employees. Showings Through LB Only. Financials Will Be Provided To Qualified Buyers. Please Allow 48 Hrs Irrevocable On All Offers. (id:47351)
Coach - 202 Main Street
King (Schomberg), Ontario
This Coach house at 202 Main is ideal for those looking for a unique and beautiful office space. Located on the second floor above the garage, this office has 470 SqFt with hardwood floors throughout lots of natural light, kitchenette and 3 piece bathroom and a 150 SqFt deck. Right in the hub of Schomberg. Next door to the Grackle Coffee House, and across from the post office. Available immediately. **** EXTRAS **** There is Green P Parking across the street and potential for a garage parking spot for an additional fee. (id:47351)
367 Bowen Road
Fort Erie, Ontario
Welcome to 367 Bowen Rd! Conveniently located in the historic Bridgeburg district of Fort Erie, this well maintained 3-Bedroom and 2 bath home has been tastefully renovated over the years (new roof 2020, A/C, newer windows ETC. The main level offers a bright cozy living room with a wood fireplace, a spacious eat-in kitchen that also opens up to nice dining room area, with lots of natural sunlight from adjacent sun room. a fully fenced-in yard with double garage / workshop & full garden shed just behind. The sunroom walks out to massive deck with gardens galore! Upstairs you will find 2 great-sized bedrooms and additional 2pc bath. The basement has potential to be finished with interior waterproofing done (2020) Just move in and enjoy! Close to Niagara parkway, bus routes, parks, schools, Hwy and many other amenities. (id:47351)
1560 Queen Street W
Toronto (South Parkdale), Ontario
Great Location and Visibility, Previously used as ultrasound clinic and doctors office. Same or similar use would be ideal, currently set for medical use but can be converted to any use, lots of space with lots of options! Currently 3500 SqFt, but unit can be divided into two units of 1750SqFt or take the whole thing. Has reception areas with waiting room, private offices, washrooms, change rooms, large basement with ample storage space, cleaning closet, and washroom. Back-up generator installed to maintain HVAC system. **** EXTRAS **** Utilities separately metered (id:47351)
00 Athelstane Lake Rd
Shebandowan, Ontario
Discover an incredible opportunity to own 80 acres of pristine land nestled in a sheltered bay on the renowned Lac Des Mille Lac. This breathtaking property offers exceptional potential for development or a private retreat, surrounded by the natural beauty of one of the world’s top destinations for fishing and hunting. Extensive Lake Frontage ideal for potential lot severances, creating the perfect setting for multiple waterfront homes or cottages. Road Frontage perfect for developing mobile home or motor home pads, catering to outdoor enthusiasts seeking a lakeside experience. Ice Shack Storage with ample space for numerous ice shacks with easy access, capitalizing on Lac Des Mille Lac winter activities. Situated in a tranquil and sheltered bay, this property offers both privacy and accessibility. Whether you're looking to create a lakeside community or your own personal paradise, this land is a rare find with endless possibilities. Charming 3-Bedroom Home with comfortable living with a spacious sunroom, ideal for summer entertaining and soaking in the breathtaking views of the lake. Cozy 2-Bedroom Bunkhouse, perfect for guests or additional family members, offering privacy and comfort. Multiple Out Buildings with Versatile spaces for storage, workshops, or other creative uses, enhancing the property's functionality. Don’t miss out on this unique opportunity to invest in one of the most sought-after locations in Lac Des Mille Lac. (id:47351)
306 Oakwood Court
Burlington, Ontario
Gorgeous 2-storey family home with over 3400 square feet of finished living space in highly sought after Roseland neighbourhood! This meticulously maintained 4+1 bedroom, 3.5 bathroom has a fully finished basement with walk-up to garage. Nestled on a quiet court with a covered front porch, just steps to John T. Tuck elementary school. Beautifully landscaped backyard oasis with a heated inground pool, pond, gas fire pit and built-in BBQ surround. Floor plan in supplements. Attach Schedule B. (id:47351)
75 Walnut St
Sault Ste. Marie, Ontario
Looking for a modernized century home with tons of rustic character and updates? Well look no further than this lovely 3-bedroom, 2-bathroom home that comes with a spacious kitchen with newer plumbing and flooring and an island. The main level houses a lovely 3-piece bath with your laundry room, large windows, patio doors that lead out onto the deck, and original hardwood. Above you are greeted with a lovely 4-piece bathroom and three spacious bedrooms, while you have tons of storage space below. Go into the Fall and cooler weather knowing your vehicle is taken care of in your garage, take advantage of tons of parking space with two separate driveways, and enjoy company over on your deck! With Summer coming to a close, beat the rush of the Fall market now. Contact your Realtor® today to learn more! (id:47351)
33 South Bend Road E
Hamilton, Ontario
Discover the potential in this charming raised bungalow on a prime corner lot in Hamilton's desirable South Bend neighbourhood. This home with beautiful bones is brimming with possibilities. With an extra wide driveway and a double car garage, there's plenty of space for parking. The layout offers potential for an in-law suite, adding to its versatility. Enjoy outdoor gatherings on the inviting patio, conveniently located off the dining room. Owned by the original owner, this property is ready for your personal touch to make it your own. (id:47351)
347 Lakeshore Road E
Mississauga (Port Credit), Ontario
$4,800 gross rent! (includes TMI), comparable market rents are $10,000 monthly gross. This is Established Italian restaurant in Port Credit with 20+ years of history and loyal customers. Voted best Italian restaurant in Mississauga South and best pasta in Mississauga. Gross sales up to $1 million pre-COVID. Spacious parking lot with 77 spaces for seating with potential for more with a large outdoor patio. with approx. 7 years left on the lease. 4.4-star rating with 550+ Google reviews. Limited hours closed 2 days a week and all mornings offer potential to boost sales with extended hours. **** EXTRAS **** Please do not enter bussiness without a showing booked and be discreet of bussiness sale. All existing staff are experienced and reliable to make for an easy transition. Great turn key investment with potential to grow income. (id:47351)
1016 - 130 Queens Quay E
Toronto (Waterfront Communities), Ontario
Great commercial office unit, turn key, ready to move in. Situated in Toronto's DT core water front communities, with non-obstructed views of the lake, sugar beach and the sugar factory. Steps to union station, Billy Bishop airport, St Lawrence market and the distillery district. you are always within walking distance from cafes, restaurants, shopping, parks and bike trails. Immediate access to gardner and DVP and steps from public transit. Building boasts approx 5,000 sqft of beautifully designed amenities including communal lounge, boardrooms, roof top terrace, bbqs and dining area with kitchenette. (id:47351)
26 Hanover Road Unit# 1601
Bramalea, Ontario
Welcome to your dream home! This immaculate, lovingly maintained, Corner Unit, 3-bedroom, 2-bathroom condo offers the perfect blend of comfort and luxury, ideally situated just steps away from Ching Park and the Turnberry Golf Course. Enjoy the convenience of being within walking distance to The Bramalea City Centre, where shopping and dining options abound. As you step inside, you’ll be greeted by breathtaking views through the floor-to-ceiling windows that fill the space with natural light. The living area is perfect for relaxing after a day of enjoying all the amenities this condo has to offer! The eat-in kitchen is equipped to handle all your culinary adventures! Condo Features include, an on-site concierge and security for your peace of mind, along with an in-unit alarm system and 2 underground parking spots. The building amenities include a private pool, exercise room, sauna, recreation room, and billiards room, providing endless opportunities for relaxation and socializing. Ample, easy, Visitor Parking for day or overnight guests. With condo fees that cover all utilities, you can enjoy a hassle-free lifestyle. Don’t miss the chance to make this stunning condo your own—schedule a viewing today and experience everything it has to offer! (id:47351)
11 & 12 - 230 Bayview Drive
Barrie (400 East), Ontario
9750 s.f. of Industrial warehouse space with minimal offices available. A/C in office. Unit heater in warehouse. 2 dock level doors. Ample parking front and rear. Common area washrooms. Excellent truck access. Quick access to Hwy 400. $12.00/s.f./yr & TMI $4.25/s.f./yr + HST, utilities. (id:47351)
176 Shoreview Drive
Welland, Ontario
Stunning Custom-Built Home Overlooking Green Space & Welland Canal! This modern masterpiece features a sleek exterior with oversized windows, walk-out basement, 2 upper decks including balcony off Master Bedroom. Property is fenced for privacy & landscaped for 10/10 curb appeal. Custom floorplan with butler’s server between Dining/Kitchen, large walk-in pantry, oversized island, extended countertops, and ample cabinetry. 2nd level features spacious bedrooms, each with access to 4pc ensuite, perfect for families & guests. 5pc Master ensuite features gorgeous glass/tile, walk in shower, separate soaker tub & double vanity. Entrance hallway features airy open to above, allowing lots of natural light on the 2nd floor & main foyer. Convenience of 2nd flr laundry and large mudroom add practicality for family living. Luxury finishes include 7” hardwood flooring thru-out, upgraded modern trim, 12x24 & hex tile, black hinges & door hardware, quartz countertops, 2 fireplaces, potlights, full oak staircase & so much more. Massive walk-out basement ready for finishing. Balance of the Tarion Warranty for peace of mind. This home is the perfect blend of style, comfort, and quality—don’t miss the opportunity to make it yours! (id:47351)
419 Sanatorium Road
Hamilton, Ontario
Introducing this impeccable bungalow situated on a generous lot in the desired Westcliffe neighbourhood. Stunning curb appeal, with meticulously landscaped, low-maintenance gardens, manicured walkways, and inviting patios, accented with outdoor lights, casting a warm welcoming glow. Entertaining is a breeze with the outdoor kitchen featuring a built-in stainless steel gas grill, a four-drawer storage system, and a refrigerator. The home features an updated kitchen with granite countertops and a spacious island with seating, living/dining room, 3 bedrooms and 2 full bathrooms. The basement is ideal for additional entertaining with a recently added kitchen, large family room, sitting area and an updated 3-piece bathroom. With a separate entrance, this area offers excellent potential for an income suite or in-law accommodation. (id:47351)
2 Raspberry Lane
Mount Hope, Ontario
A stunning 3 story home with walk out basement nestled in the desirable Highlands of Mount Hope community. Built in 2022, this corner unit modern residence offers an exceptional blend of style and functionality. With 3 spacious bedrooms and 4 well-appointed bathrooms, this home is perfect for families and those who love to entertain. The heart of this home is its beautifully finished main level, featuring a bright living area that seamlessly connects to a contemporary kitchen with high-end appliances and sleek countertops. The dining area opens to a private deck, ideal for relaxation. The fully finished walk-out basement extends your living space, providing a versatile area that can be used as a recreation room, exercise room or home office. The basement also offers ample storage and direct access to the backyard. Conveniently located near Hamilton Airport, major highways, and reputable schools, this home ensures easy access to all the amenities you need while maintaining a peaceful suburban atmosphere. Enjoy the benefits of a new build with modern design, energy efficiency, and low maintenance. (id:47351)
