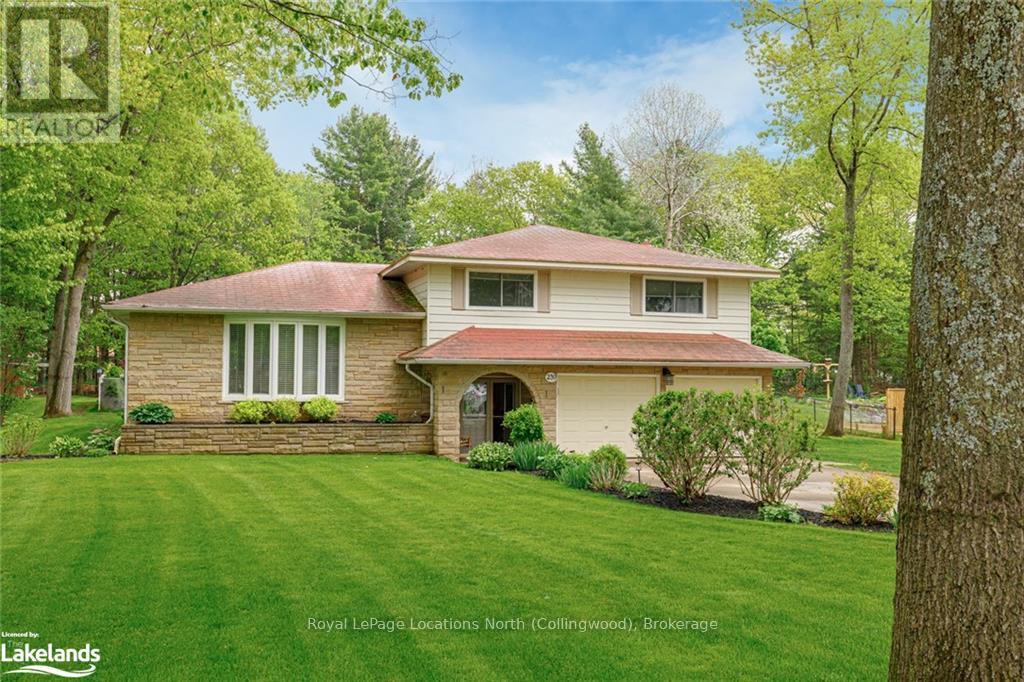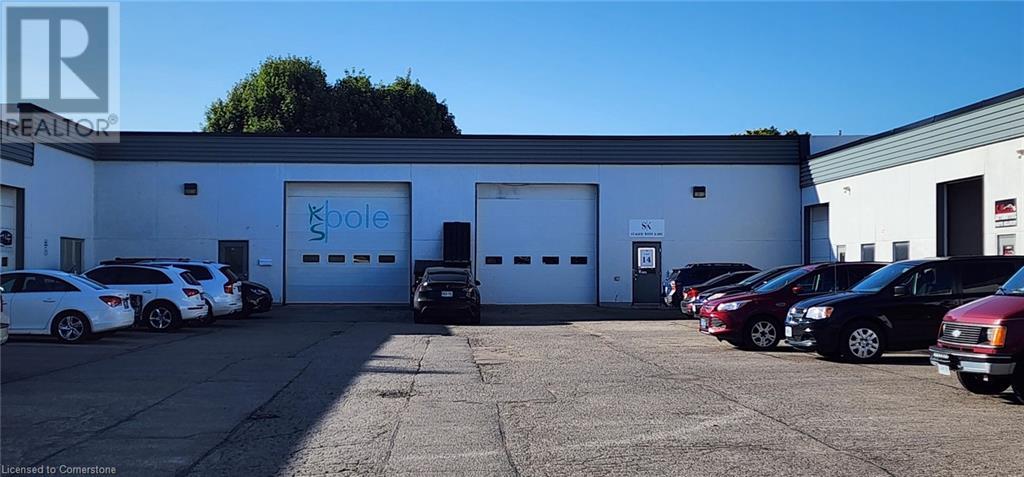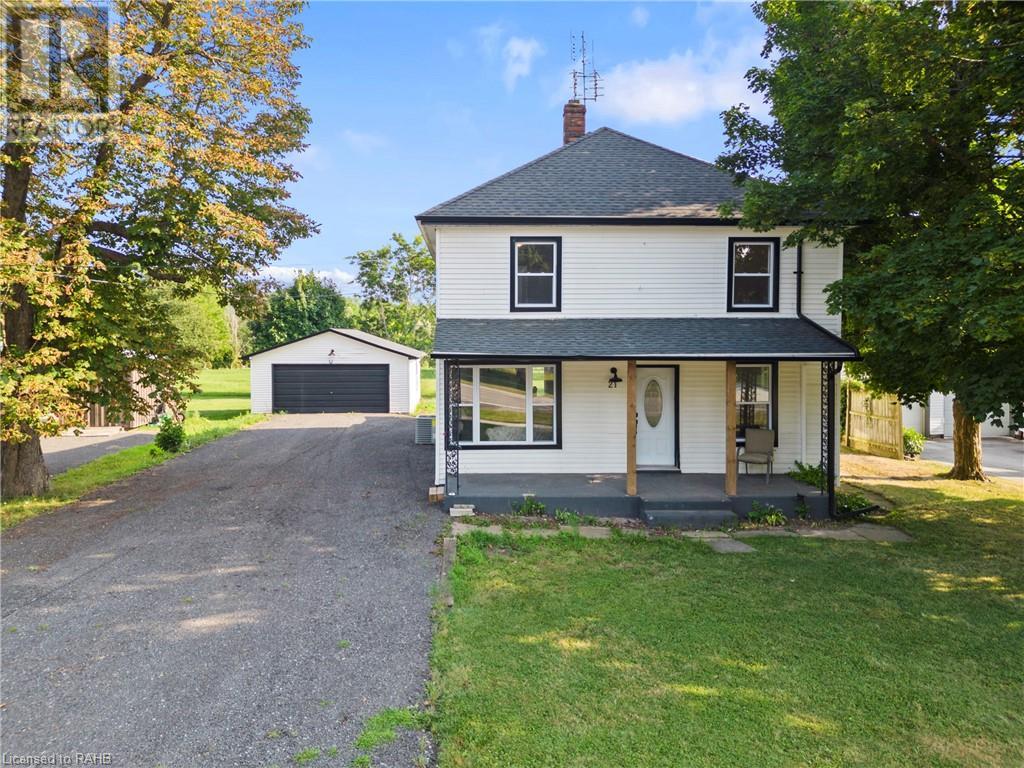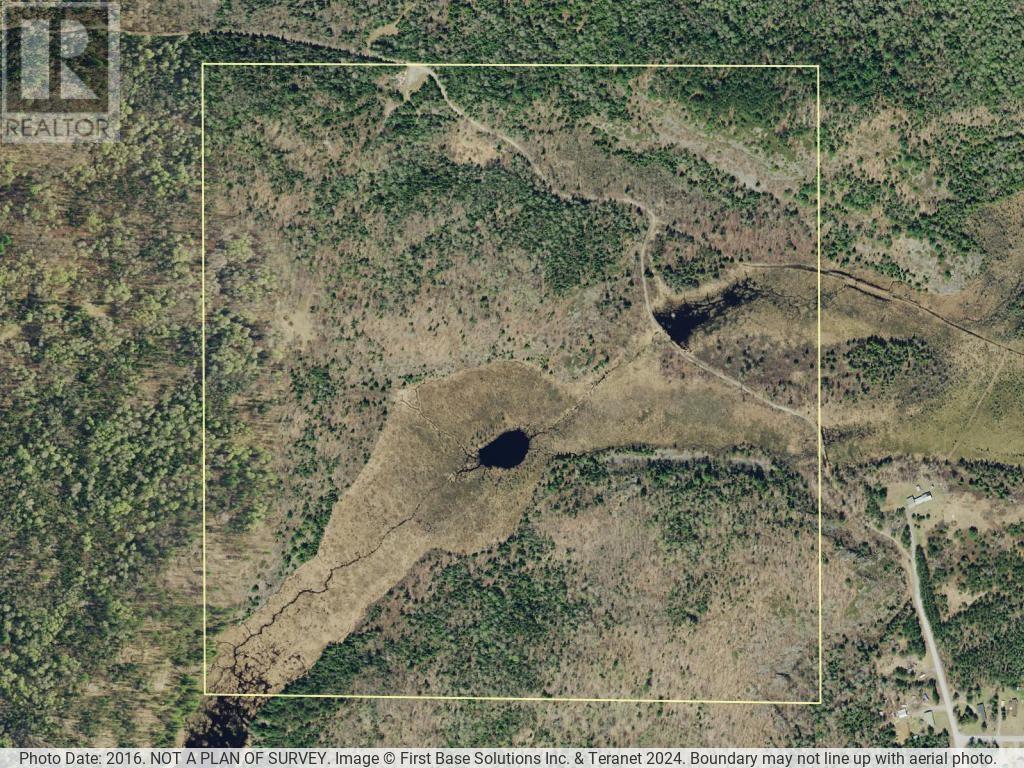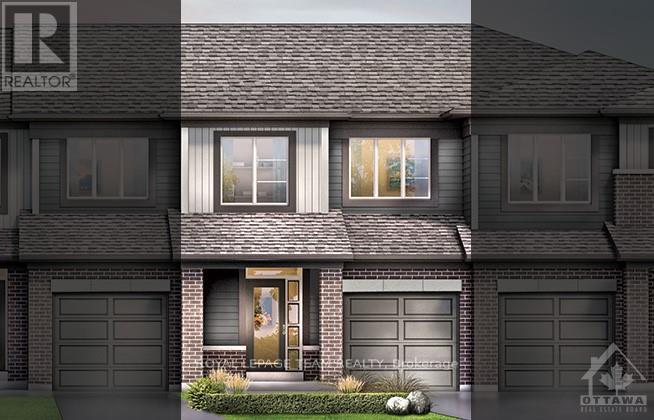2821 King Street
Caledon, Ontario
Discover a top-tier investment property in the Town of Caledon! Corner of HWY10/King St. This beautifully renovated multi-family home sits on a 0.8 acre lot, conveniently located next to an industrial truck yard/gas stations and just 3 km from the newly approved HWY 413. This property OFFICIALLY has been approved for FUTURE REZONING to be commercially zoned by the Town of Caledon as a NEW EMPLOYMENT AREA, offering amazing potential for growth in the near future. Ideal for rental income or as a spacious residence for a multi-family household, this home combines modern updates with prime location benefits. **** EXTRAS **** Fridge, Stove, Dishwasher, Washer, Dryer, All Electrical Light Fixtures, All Blinds And Window Coverings. (id:47351)
443 Cottingham Crescent
Hamilton, Ontario
CHARMING ANCASTER HOME ON A VERY QUIET STREET. EASY ACCESS TO THE 403 HIGHWAY. WALKING DISTANCE TO STORES, BANKS AND RESTAURANTS. CLOSE TO SCHOOLS, PARKS AND MANY MORE. THIS TWO STOREY 3 BEDROOM HOME HAS BEEN UPDATED AND WELL MAINTAINED OVER THE YEARS. IT HAS TWO AND A HALF BATHROOMS AND A FINISHED RECREATION ROOM IN THE ASEMENT. IT SITS ON A LARGE 59.70 TO 110 LOT. THE BEAUTIFUL OASIS BACK YARD WITH INGROUND HEATED SALT WATER POOL MAKE YOUR SUMMER EASIER TO SPEND TIME WITH FAMILY. THIS RARE OPPORTUNITY IN A PRIME LOCATION WILL NOT LAST! (id:47351)
239 Oxbow Park Drive
Wasaga Beach, Ontario
Perfect for a growing family is this exceptional 4-bedroom family home, situated on a private, mature treed lot that backs onto designated parkland in one of Wasaga Beach's most sought-after areas. This meticulously maintained home offers a harmonious blend of tranquility and convenience, with schools, amenities, beaches, and parks just minutes away. Step into your own private backyard oasis, featuring an in-ground, heated saltwater pool, hot tub, deck, and an expansive patio, all surrounded by nature. Inside, the spacious home boasts a bright and inviting living room with a gas fireplace, a beautifully updated kitchen with granite countertops, ample cupboard space, and stainless steel appliances. The dining area opens to a covered deck, perfect for outdoor dining and entertaining. Upstairs, the large primary bedroom features a walk-in closet and semi-ensuite, complemented by three additional bedrooms—ideal for a growing family. The main floor family room, complete with a gas fireplace and walk-out to the patio and hot tub, is adjacent to a convenient 3-piece bathroom. The lower-level recreation/games room is perfect for family fun, while the impressively functional laundry room adds convenience. A double concrete driveway provides ample parking, alongside a spacious, double attached insulated garage. The beautifully landscaped grounds are equipped with a convenient irrigation system. This home truly has it all, offering modern amenities, abundant storage, and serene outdoor spaces perfect for entertaining or unwinding. Don’t miss your chance to own this exceptional property in one of Wasaga Beach’s premier locations! (id:47351)
55 Shoemaker Street Unit# 14
Kitchener, Ontario
Very nice industrial unit for lease in the Huron Business Park. Very clean space totaling 4,800 SF. The unit has built out office space. There's a full structural mezzanine area totaling +/- 700 SF that's not included in the square footage of the unit. The EMP-4 zoning allows for many uses. The loading consists of a 14x14 FT grade level drive in door. The property has easy access to the Highway 7/8 Interchange and Highway 401. Please contact the listing agent for further details. (id:47351)
3838 Kenyon Dam Road
North Glengarry, Ontario
Don't miss this rare opportunity to own a versatile stunning 4.49-acre property, situated just minutes from Alexandria's vibrant core, strategically located both an hour away either from Ottawa or Montreal, catering to both residential and entrepreneurial ambitions. Included on the property is a fully-equipped commercial pizzeria newly built in 2022 with SP10 energy efficiency standards. The facility features a commercial kitchen with a wood-fired oven, a seating area, and a bathroom. This turnkey business opportunity is ready to generate immediate revenue and is perfect for those looking to enter or expand in the food industry. Whether you're envisioning a successful bakery, gourmet pizzeria, a serene retreat, or other business opportunities such as catering, sugar shack, wedding or event planning, this property truly offers endless possibilities to match your entrepreneurial spirit. The home offers a generously-sized kitchen, a welcoming open-plan dining and living area complete with a cozy wood stove, two comfortable bedrooms, and the perfect summertime escape with an above-ground pool. The property benefits from recent improvements, including a new propane furnace installed in 2023 and a roof reshingled within the last eight years, ensuring the home is well-maintained and move-in ready. The beautifully landscaped grounds boast lush perennial gardens, a private tranquil pond, majestic mature trees, and even a putting area for avid golfers, creating a tranquil oasis for relaxation and recreation. Make Your MoveThis property is a canvas for your dreams, ready to be painted with your personal and professional success. Seize this unique opportunity to live and thrive in a truly remarkable setting. Contact us today to schedule a viewing and explore the potential this property holds for your investment portfolio. MLS Sold under both X9519859 & X9519709 (id:47351)
1460 Highland Road W Unit# 8h
Kitchener, Ontario
Modern spacious 2 story stacked townhome with every need at your fingertips. Whether you are a first time buyer, downsizer or investor this property is certain to check all the boxes. As a first time buyer or downsizer this home is spacious, and well maintained. With 3 spacious bedrooms, modern open concept living, dining & kitchen area, 2 bathrooms and a quaint private terrace to lounge on you will feel right at home. Newer carpet free flooring in all but the bedrooms. This property is conveniently located minutes from Hwy. 7, The Boardwalk, and several Big Box Stores. One of the features of the property is the playground and outdoor space that is located in a safe central area of the complex for young families. For Investors this turn-key property has up until recently been rented out for the past couple of years at market value. Low condo fees, location, public transit and proximity to Universities make it a viable option for great leasing opportunities. Book your showing today! (id:47351)
1911 - 105 Champagne Avenue S
Ottawa, Ontario
Fully furnished! Beautiful studioCondo is delightful inside and out, Suited in a popular family-friendly neighbourhood of West Centre Town! OPEN CONCEPT kitchen with quartz Counters & S/S Appliances, naturelight flooded the living room, dining room! Higher level unit have bathroom, in-unit laundry. Building amenities enhance your lifestyle with 24-hour security, gym, yoga room, study lounge, and a penthouse TV room equipped with a pool table and a gourmet kitchen. Close to all amenities! Walking distance of Carleton University, Little Italy, Dow's Lake, and the O-Train. Ideal for Carleton University students, young professionals, and small families., Flooring: Hardwood, Flooring: Ceramic, Deposit: 3300, Flooring: Carpet Wall To Wall (id:47351)
226 Dr Richard James Crescent
Loyalist (Amherstview), Ontario
Welcome to 226 Dr. Richard James Crescent and Barr Homes' new 'Winston' model! This soon to be finished 3-plex townhome middle unit is situated on a spacious pie shaped lot boasting 1,660 square feet of finished living space that includes 3 bedrooms, 2.5 bathrooms, and incredible selections throughout that are sure to impress! Some features include quartz kitchen countertops along with soft close doors and drawers in the kitchen, tiled flooring in all wet areas, laminate flooring on the main floor, A/C, and a 3 piece rough in the basement for the potential for an in-law suite! Do not miss out on this opportunity to own this beautiful townhome end unit today! (id:47351)
21 Canby Street
Thorold, Ontario
Welcome to Your Dream Home! Nestled in the heart of a picturesque and peaceful town in the City of Thorold, this stunning two-storey. 3 bedroom, 3 bathroom residence has been meticulously renovated to blend modern comfort with timeless charm. From the moment you step inside, you’ll be captivated by the seamless fusion of classic architecture and contemporary finishes. As you enter, you’re greeted by an inviting open-concept sitting room, bathed in natural light streaming through newly updated energy-efficient windows. The spacious living room, with its durable vinyl floors, and cozy fireplace, is perfect for relaxing or entertaining guests. The adjacent dining area flows effortlessly into a newly updated kitchen, featuring a stainless steel stove, dishwasher, microwave, refrigerator, custom cabinetry, and countertops—ideal for preparing family meals or hosting dinner parties. Upstairs, you'll find three generously sized bedrooms, and two full bathrooms. This property has R2 zoning, which allows for the creation of separate living spaces, providing opportunity for more income. A generously sized detached garage provides ample space allowing for creative possibilities. This fully renovated gem is more than just a house; it’s a place to create lasting memories and call home. Don’t miss the opportunity to make it yours! (id:47351)
39 King Street W
Cobourg, Ontario
Set-up your business for Success in the Vibrant mid-town section of King St W. Cobourg is experiencing a dynamic & growing Downtown business environment filled by shops & services run by inspired owners! Enjoy the momentum of this busy, Prime location. Steps to Marina, Yacht Club, Beach, Esplanade & Boardwalk. Prime retail space now available after 22 years running as a successful Salon/Spa. Suitable for your new Business or if you are considering a Relocation or 2nd location! Plumbed & turnkey for salon but easy to convert to suit your business set-up. Contemporary interior in superb condition. Bright Open floor plan with high ceilings, Modern lighting, Laminate flooring, Updated2pce Bathrooms, Reception area, Treatment Room, Closets & Storage Rooms. 2 large storefront Mn Street Display Windows used for Award Winning Window Displays. Banner signage above. Outdoor Display space. 1161 sq ft approx. on MAIN FLOOR with a Walkout to back deck & **3 Parking Spots** + Potential outdoor space in back for Restaurant patio or for Shipping & Receiving. Bonus space in Basement is 1250 approx. sq ft with Office, a 2nd 2-Pce Bath & Open Area previously used for Employees for Staff Room with Kitchenette, sitting area, Storage, Laundry (hooks-up there still). Convenient 2nd Walkout to the back from basement to parking or shipping/receiving area. Historic, boutique streetscape. Treatment rooms & hair stations turnkey but can to many other uses: Retail, Merchandise area, Offices, Consult Rooms for professionals. Perhaps a big open Studio or a Restaurant? Zoned Commercial. Salon was Owner-operated & well maintained for 22+ Years! Back door to landing & 3 parking spots faces south towards lakefront, overlooks the large Public Parking area for customers convenience, the Farmer's Market Fountain/Rink. Great signage exposure both in front & back facing town parking & Farmer's Market. Base Rent $3100/m+TMI $700/m (Snow Plow Parking, Taxes, Insurance, Bldg Maintenance.) + HST. **** EXTRAS **** High ceilings, membrane roof on building, 3 Parking & Potential for patio. 2 bathrooms.2 back walk-outs. 1 in back on main floor & 1 in back from finished basement of Approx. 1200 sq ft. Tenant may perform Leasehold improvements to space. (id:47351)
458 Tweedsmuir Avenue
Ottawa, Ontario
Discover a modern, low-maintenance home in Westboro with luxury finishes and abundant natural light. The open-concept main floor with 10' ceilings is perfect for entertaining, featuring a bright kitchen with high-end Thermador and Miele appliances. A striking glass staircase overlooks the 15ft kitchen island, enhancing the airy design. 9' ceilings grace the 2nd floor with a primary suite w/ floor-to-ceiling Pella windows and a grand ensuite with a central soaker tub, oversized shower, 2x vanities, and a state-of-the-art toilet. The expansive walk-in closet with custom millwork offers ample and functional storage. Enjoy serene views from the two east-facing bedrooms. The second-floor laundry room includes abundant storage, a sink, and folding space. The basement features a guest bd, full bath, family rm with a coffee bar, and a cigar lounge (currently used as a gym). Hydronic heated floors in basement and main level. This home epitomizes modern luxury and convenience in vibrant Westboro, Flooring: Tile, Flooring: Hardwood (id:47351)
111 Miller Rd
Webbwood, Ontario
COME TO PLAY OR BUILD A NEW HOME OR JUST RIDE THE TRAILS. SEASON MUNICIPAL ROAD RUNS THROUGH PROPERTY. (id:47351)
339 Establish Avenue
Ottawa, Ontario
Flooring: Tile, Unwind in the Monterey townhome. The open-concept main floor features a kitchen overlooking the great room and dining area, creating an ideal space for family gatherings. Boasting potlights in the Living Room, Kitchen and Second Floor Hallway as well as Quartz Countertops in the Kitchen, Ensuite and Bath 2. The second floor offers 3 bedrooms and 2 bathrooms, including an ensuite connected to the primary bedroom. A finished basement family room provides additional space to live, work, and play. Make the Monterey your new home in Avalon, Orléans. Immediate occupancy., Flooring: Carpet Wall To Wall (id:47351)
304 Establish Avenue
Ottawa, Ontario
Unwind in the Monterey townhome. The open-concept main floor features a kitchen overlooking the great room and dining area, creating an ideal space for family gatherings. Boasting potlights in the Living Room, Kitchen and Second Floor Hallway as well as Quartz Countertops in the Kitchen, Ensuite and Bath 2. The second floor offers 3 bedrooms and 2 bathrooms, including an ensuite connected to the primary bedroom. A finished basement family room provides additional space to live, work, and play. Make the Monterey your new home in Avalon, Orlans. Immediate occpuancy!, Flooring: Hardwood, Flooring: Carpet Wall To Wall & Tile. (id:47351)
537 Moodie Drive
Ottawa, Ontario
Prime residential development land. Area is 7,020 sq. ft. Buildable sq. ft is 3,380. Bells Corners is landlocked by NCC property, making this lot a rare opportunity. Current zoning is R1 permitting a single family house containing up to 3 units or 2 units and a coach house. New city zoning proposal is N2E which potentially allows a 10 unit building, subject to height restrictions and setbacks. Public transit steps away on Moodie, near future LRT, 15 minute walk to Robertson Rd. and amenities. Buy now & plan to construct a small apartment building. Land immediately across the street is zoned R4. Nearby 572 Moodie and 4000 Old Richmond Rd. currently has construction of a 59 unit apt building & 6 stacked townhouses. NDHQ nearby with 9,000 employees as a great tenant pool. Purchase conditional upon severance anticipated by end of November. Schedule B to accompany offers. Buyers do their own due diligence regarding usage on existing or future zoning. HST is IN ADDITION to purchase price. (id:47351)
505 - 383 Cumberland Street
Ottawa, Ontario
Welcome to the East Market and your new pied-a-terre in the heart of the Byward Market. Perfect starter unit for the urban professional or the ideal investment opportunity with everything at your doorstep! Walking distance to the University of Ottawa, Rideau Center, LCBO, grocery stores and countless restaurants! Unit 505 is a one bedroom open-concept loft layout with in-unit laundry and a balcony that stretches the entire length of the suite. The building has great amenities including a gym, lounge with pool table and outdoor space with BBQs. The unit comes with a storage locker and ample visitor parking under the building. Come check it out! 24 hour irrevocable on all offers please. (id:47351)
26 Honey Bee Grove
Ottawa, Ontario
Approved Subdivision. Lot will be ready to build on Fall 2024. Introducing Heron Lake Estates II, spacious single family 2 acre lots located only 12 minutes from Kanata, Canada’s technology hub and a short 30 minutes from downtown Ottawa. Phase 2 of Heron Lake Estates, this property overlooks the Riverbend Golf Club, a picturesque 18-hole course that has nine bridges crossing the Jock River as it meanders through the estates. HST is in addition to the purchase price. (id:47351)
980 Black Road
North Grenville, Ontario
On a quiet dead-end road in Oxford Station, 5 minutes from the 416 & 10 minutes south of Kemptville, sits this lovely 10.323 acre property w/direct access to a multi-use trail system + Limerick Forest recreational area. The original house was built in the early 1900's. A 2 storey addition with basement was added in 2018! The blend of classic + new have resulted in a home with functionality for family life while retaining the charm of a farmhouse. This home features a spacious great room on the main level which is open to the huge white kitchen with an expansive island where family & friends can gather. A formal dining room is conveniently located steps from the kitchen. The wide stair case leads to the SECOND LEVEL which features 4 bedrooms, 2 full bathrms + laundry room. Outside, the property features: 3 pastures; an arena (7,200 sq.ft.); a barn (2023-2,520sq.ft.); a detached garage(2014-32'x26'); new septic system-2018; new well-2022;+++! (NOTE: the railway line is NOT active.) (id:47351)
Con 3 Lot 8 Widdifield Station Road
North Bay, Ontario
Discover the perfect escape with this 160-acre recreational property, just minutes from North Bay. Nestled in a serene and secluded environment, this expansive parcel of land offers a unique opportunity for nature enthusiasts and adventure seekers alike. Surrounded by lush forests and pristine landscapes, the property provides a tranquil setting for camping, hiking, and exploring.\r\nWith no road access, this property ensures ultimate privacy and a true connection to nature. Imagine creating your own off-grid retreat or rustic cabin getaway, where you can unwind and recharge away from the hustle and bustle of daily life. The diverse terrain includes rolling hills, vibrant wildlife, and picturesque views, making it an ideal location for outdoor activities and relaxation.\r\nWhether you’re looking to invest in a recreational haven or seeking a peaceful sanctuary to escape to, this 160-acre gem is a rare find. Embrace the beauty of the great outdoors and make this untouched paradise your own! (id:47351)
A,b - 270 Lake Street
Pembroke, Ontario
5,760 Sqft. of prime space available for lease in downtown Pembroke with plenty of parking!! This is a great opportunity for your business to grow into this flexible space with great street exposure and ample of parking space. Upstairs offers 4 large offices, a 3-pce washroom, and a massive blank canvas to create more offices or an open store area, studio or whatever your business requires. Downstairs features 11 well-sized offices, reception area, boardroom, two 2-pce washrooms, and a lunchroom. (id:47351)
41 Mcrae Avenue
Port Colborne (875 - Killaly East), Ontario
""TO BE BUILT"" Custom Raised Bungalow situated in a matured quiet neighbourhood central to the city of Port Colborne. High end finishes throughout with an open concept feel, cathedral ceilings through living/dining room/kitchen. Large bedrooms throughout, main floor laundry, 18'x11' deck off of back of house from kitchen. Pick all your exterior and interior finishes. Tarion Warranty included. Reasonable deposit structure. Builder is willing to price out a design of your choice if something different is desired. (id:47351)
33-39 King Street E
Cramahe (Colborne), Ontario
Exceptional investment opportunity in a prime downtown location! This nearly 10,000 sq ft mixed-use property features 9 residential and 3 commercial units, with 7 units currently tenanted. The two vacant residential units are being renovated for increased rental potential. Includes a fully operational, cash-generating Laundromat the only one in town owned by the seller. Zoned Village Commercial (VC), this property offers diverse usage options, with separate electrical panels for each unit. Ample owned and municipal parking available. Known as one of the nicest multi-residential buildings in town, it has a history of natural tenant turnover every 2-4 years, keeping rents competitive. Don't miss out on this rare opportunity! **** EXTRAS **** An excellent opportunity to separate the laundromat and sell that business. Further utility separation could explode your NOI and offer a huge bump in valuation. (id:47351)
131 Third Street
Welland (773 - Lincoln/crowland), Ontario
Purpose-built solid brick 12-unit apartment complex on a 111 X 208 parcel zoned INSH. lot provides the potential for adding future development on the site. The building is solid with high quality terrazzo floors throughout hallways. lots of areas to substantially improve income . 8x 2 bed units, 3 x 1 bed units, 1 x 3 bed unit. Location will appeal to many tenants with access to ample parking, on-site laundry, public transit, hospital and a variety of amenities all within walking distance. Tremendous opportunity for the long term investor (id:47351)
105 Hitchman Street
Brant (Paris), Ontario
Welcome to a beautiful Detached Home with Separate Family Room, 4 beds & 4 Bath stunning home is perfect for families and professionals looking for a place that truly feels like home. The home features a well-designed layout with generous living spaces, including a bright and airy room, a formal dining area, and a cozy family room. Beautiful open concept main floor. 9' ceilings on the main floor with a spacious Living, Family and dining room for entertaining & Gourmet Kitchen With Quartz Countertop. Oak staircase with metal picket railing, gas fireplace in Family Room. Extended driveway. This property Nestled in a highly sought-after neighborhood in Brampton, this property provides easy access to top-rated schools, parks, shopping centers, and public transportation. Don't miss this opportunity to own a wonderful home. Schedule a viewing today and see for yourself why This Property Is The Perfect Choice. (id:47351)


