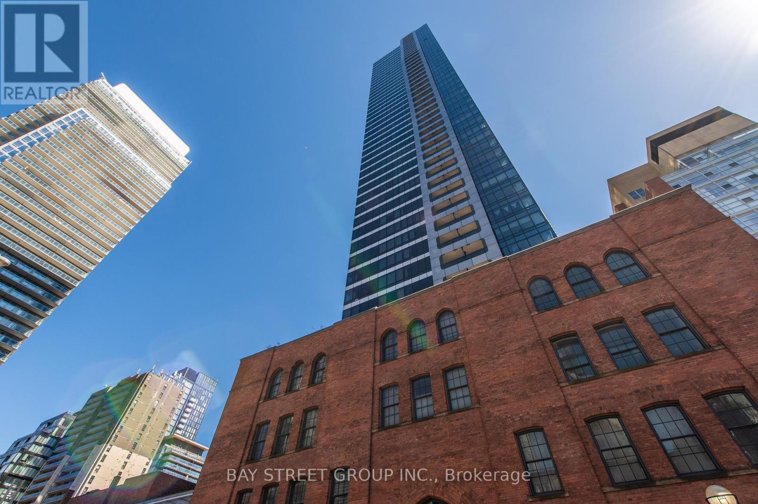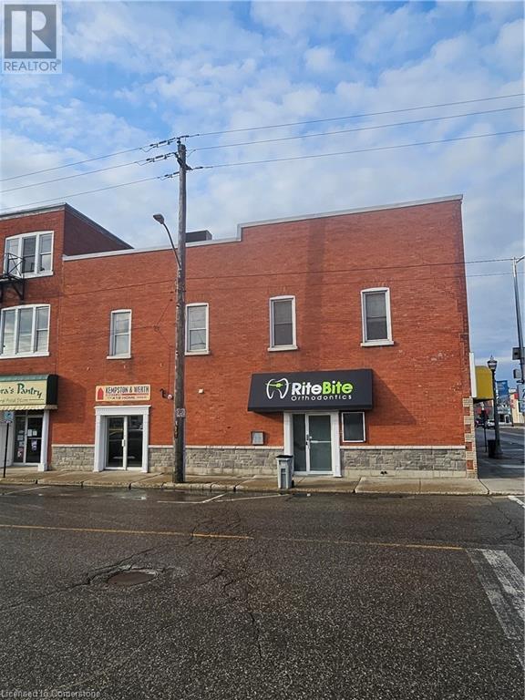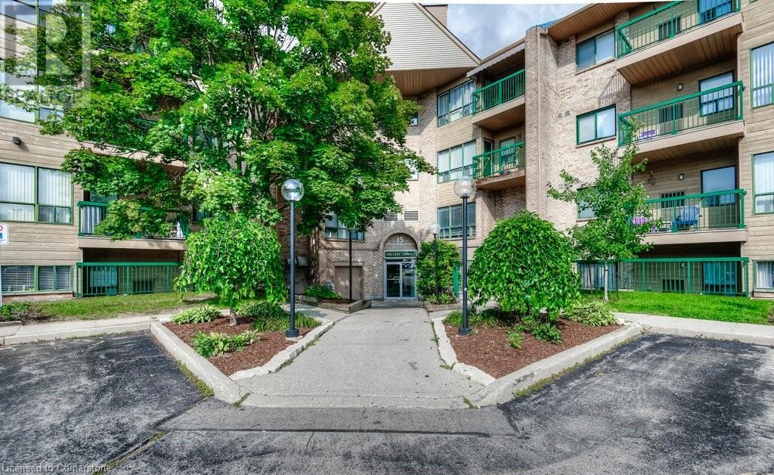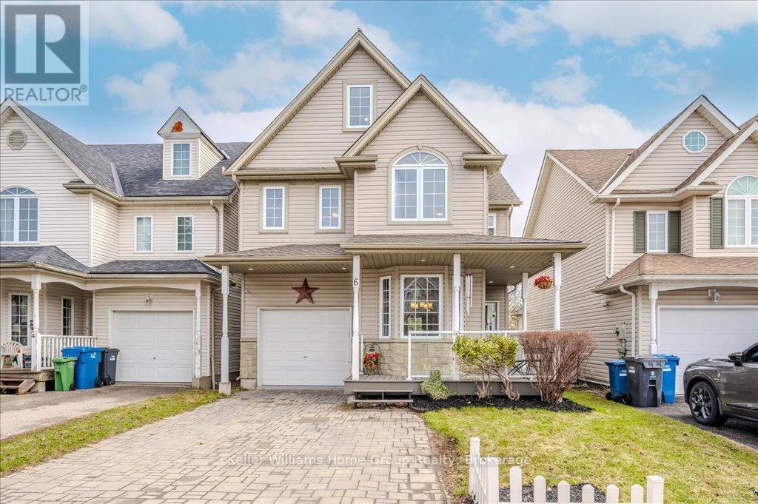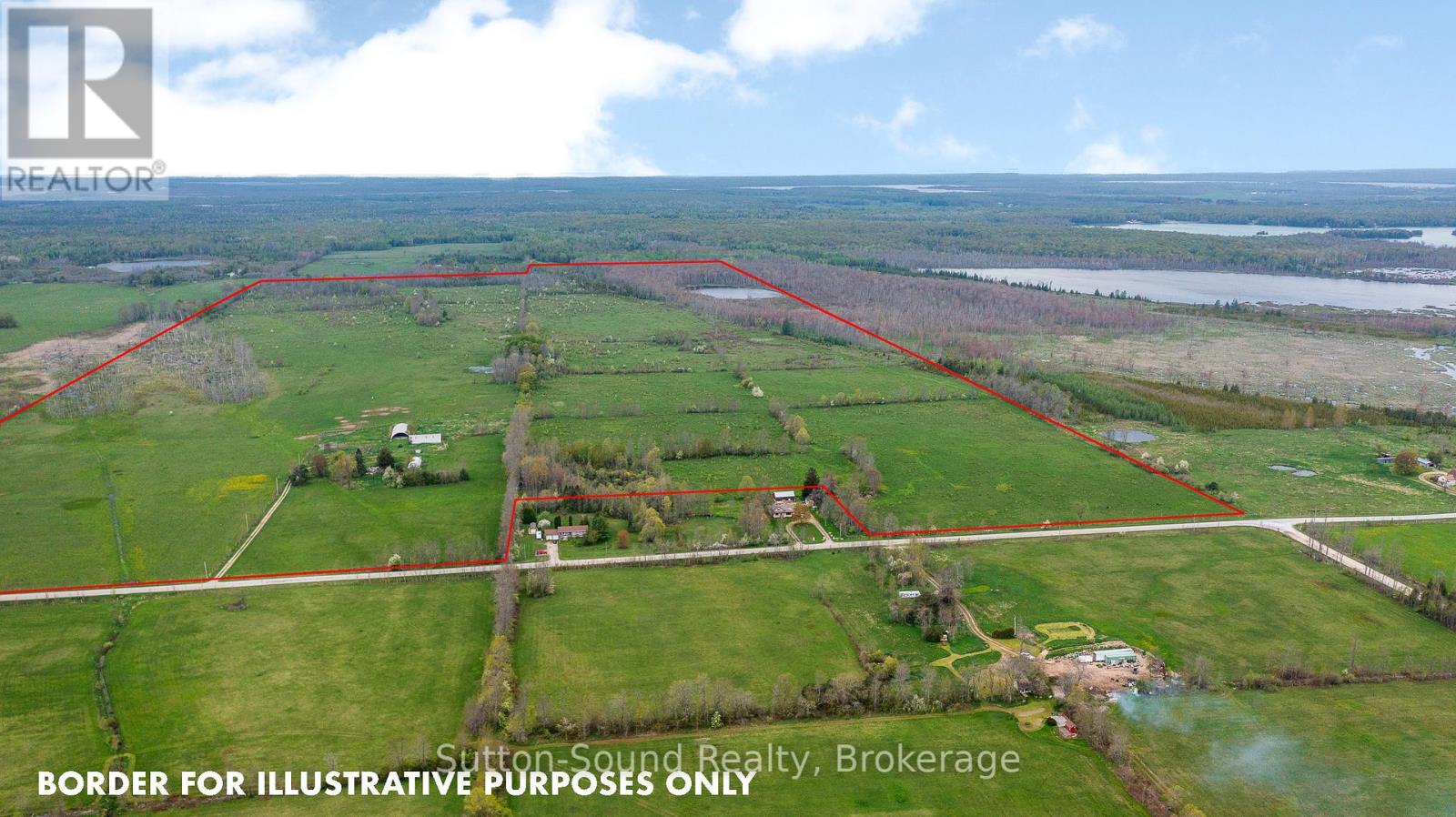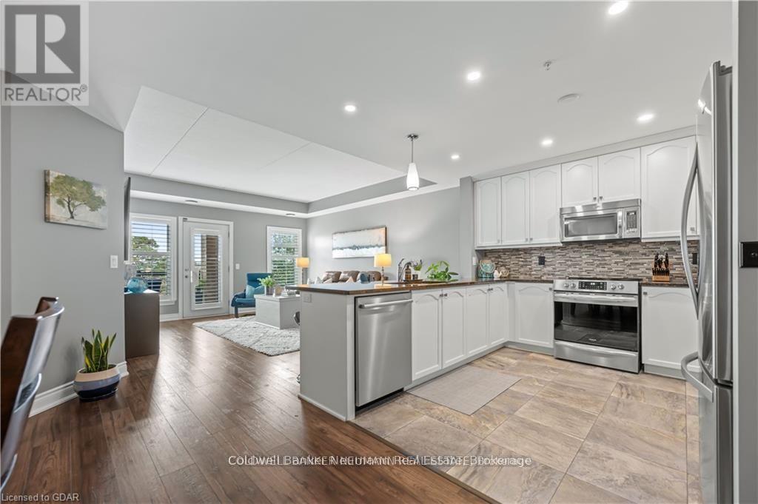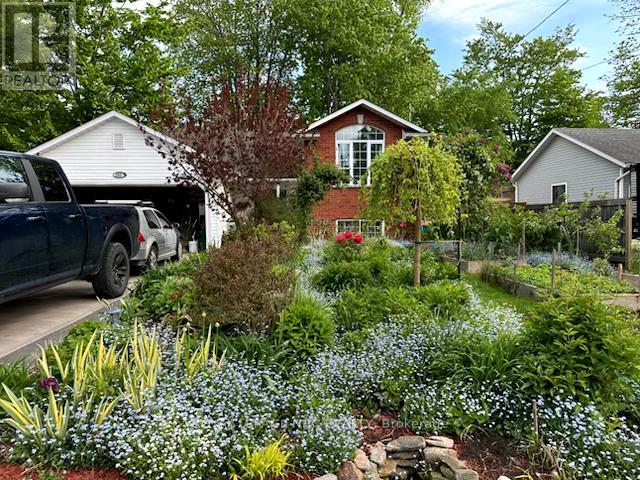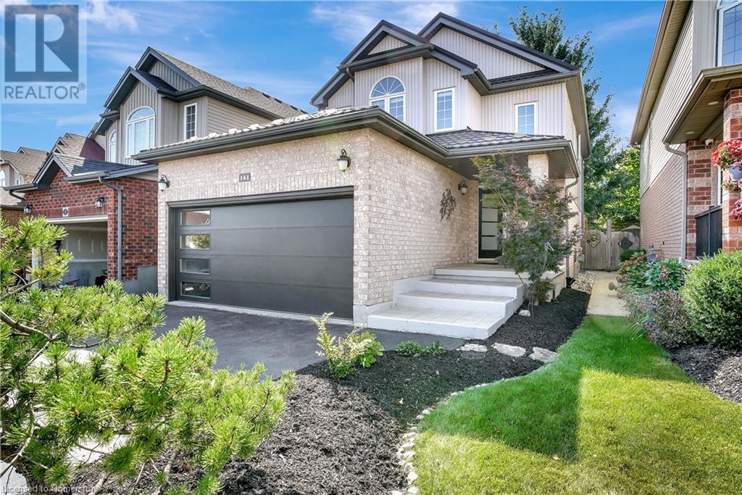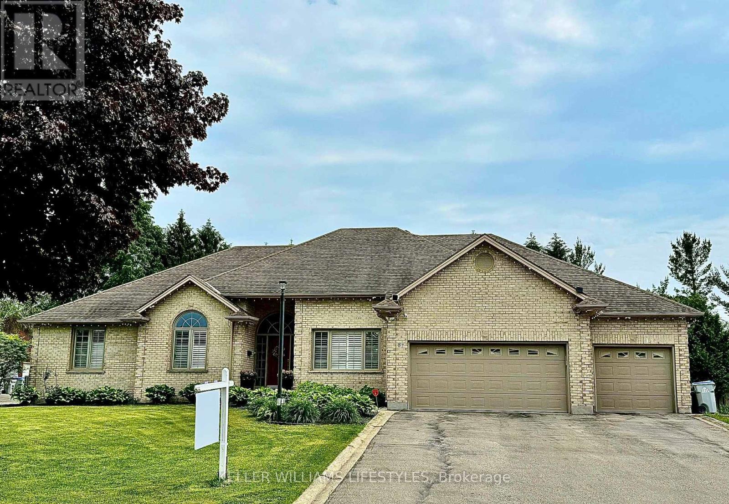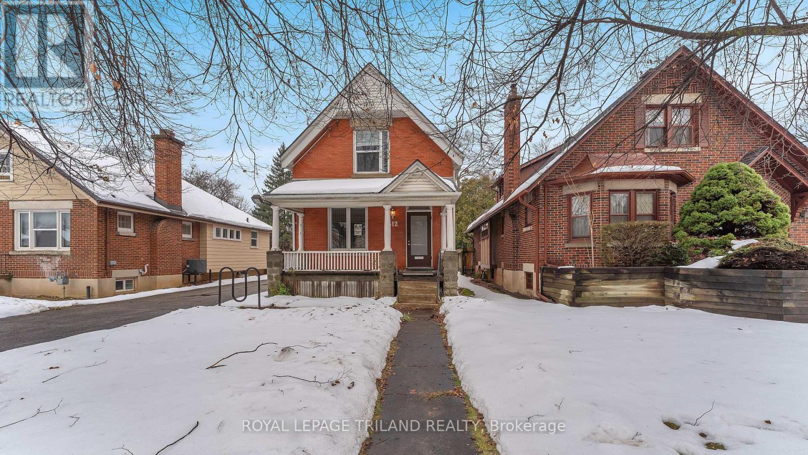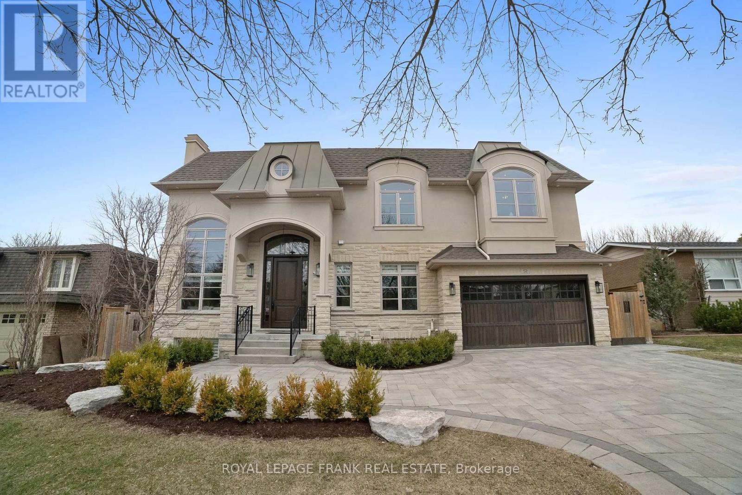37 Park Place Drive
Markham, Ontario
Spacious & Well-maintained Freehold Two-Storey End Unit Townhouse In Highly Sought After Greensborough! This Fully Furnished Basement Features 1 Bedroom, Walk-in Closet, 1 kitchen, 1 Full Washroom And Seperate Entrance! Interlocking Frontyard! Newer Laminate Flooring! Open Concept Kitchen! Surrounded By Swan Lake Park, Tennis Court, Mount Joy Park! Walking Distance To Shopping Plazas, Restaurants And Mount Joy Go Station! High Ranking Mount Joy Ps & Bur Oak Ss! Quiet & Family Friendly Neighbourhood. (id:47351)
37 Edgemont Court
Richmond Hill, Ontario
RARELY FOUND PREMIUM PIE-SHAPED RAVINE LOT! Stunning 4 Bedroom End-Unit Townhome at End Of Quiet Child- Friendly Cul-De Sac. Incredible 134 Ft Deep Pie Shaped Lot Widens To 111 Ft Across The Back. Enjoy The Idyllic Ravine Views & Extensive Landscaping from the Huge Deck. Updated Kitchen W/Stone Counters & Stainless Steel Appliances. Spacious Primary Bedroom Suite W/4 Pce Ensuite & W/I Closet. Spacious Finished Basement W/Large Rec Room & Separate Room. 10 Min Walk To Highly Ranked Trillium Woods P.S & Zoned For Richmond Hill H.S and Other Top Schools. Close To Elgin West Community Centre & Pool, Shopping & All Other Amenities. (id:47351)
71 Hamilton Street
Toronto, Ontario
Historic Charm Meets Modern Luxury! This stunningly renovated 1888 three-story home offers versatility, elegance, and an unbeatable location. Easily made into a Single family home it Currently Featuring two separate units, it includes a main-and-lower-level rental suite and a sophisticated owners unit spanning the second and third floors. A beautiful front garden and separate basement entrance adds extra charm and convenience. The Rental Suite (Main & Lower-Level) boasts soaring ceilings and an open-concept living and dining area. The kitchen is outfitted with modern appliances and countertops, and a mudroom is located at the rear entrance to the unit from the laneway. A spacious bedroom with a built-in closet is paired with a 3-piece ensuite featuring a tub and shower. The lower level offers a family/media room, 2-piece washroom, laundry room with washer and dryer for tenants, and a large storage/utility space with perfect blend of comfort and functionality. The Owners Suite (Second & Third Floors)is designed with premium finishes, the second floor features an ultra-modern kitchen with top-of-the-line appliances, a Hestan stove, and sleek countertops. The kitchen also has a well designed pantry, also a large closet for cleaning supplies and washer and dryer. The bright and airy living room is an art lover's dream, with high ceilings and expansive windows.The third floor hosts a large primary bedroom with closets, guest bedroom, and stylish washroom. Step onto the private deck to enjoy breathtaking city views. Custom closets ensure ample storage, while stylish floors throughout add warmth and elegance. Prime Location & Parking: The home offers two-car parking via a wide, clean laneway off Hamilton St. Steps from Queen St. E., enjoy 24-hour streetcar access, trendy shops, and top dining in Riverside and Leslieville. Easy downtown and DVP access make this a must-see opportunity! (id:47351)
1704 - 5 St Joseph Street
Toronto, Ontario
Welcome to 5 St Joseph St a standout opportunity to own a spacious 1-bedroom, 615 sqft. condo in one of Toronto's most sought-after locations. Owned by only one meticulous owner, this south-facing suite has been exceptionally well maintained and thoughtfully updated. Brand new fixtures elevate the space, and a newly installed washer and dryer add modern convenience to your everyday living. The unit features an ideal layout with floor-to-ceiling windows, stylish finishes, and a sleek kitchen perfect for entertaining or relaxing. Located just steps from Wellesley subway station, U of T, and the luxury of Yorkville, you're truly in the heart of it all. Whether you're a first-time buyer or savvy investor, this quality-built Graywood condo with a rare, generously sized layout is a downtown treasure. Live where the city comes alive this one won't last! (id:47351)
603 - 17 Brookbanks Drive
Toronto, Ontario
Step into comfort and style in this beautifully maintained 2-bedroom suite, freshly painted and move-in ready. This thoughtfully designed suite features hardwood flooring, a private balcony, and a spacious in-suite storage room. The modernized kitchen is a standout, showcasing stone countertops, sleek white cabinetry, stainless steel appliances, and recessed pot lighting. The primary bedroom offers a wall-to-wall closet and a private 4-piece ensuite, while the second bedroom provides balcony access, ideal for a flexible home office or guest space. Ideally located near DVP, Hwy 401, and major transit. Enjoy upscale shopping and dining at Shops at Don Mills. Close to scenic trails at Brookbanks and Don River Park. Parking available to rent. (id:47351)
5216 - 386 Yonge Street
Toronto, Ontario
Luxury Living at Aura 386 Yonge Street. Welcome to Aura at College Park, one of Torontos most iconic residences. This stunning 3-bedroom, 2-bathroom corner suite offers 1,319 sq. ft. of upgraded living space on the 52nd floor. Soaring 9-ft ceilings and floor-to-ceiling windows frame breathtaking views of the lake, southwest, and north city skyline. The open-concept layout features dark engineered laminate flooring throughout the entire unit, and a sleek kitchen finished with brushed steel appliances a perfect blend of comfort and style. The suite includes a locker, a parking spot, access to world-class amenities, plus a premium fitness membership. With direct subway access and a connection to the PATH the worlds largest underground shopping complex youre effortlessly connected to the city. A perfect 100 Walk Score places restaurants, shops, entertainment, and universities just steps away. Exceptional design. Unmatched location. Welcome home. (id:47351)
188 Wallace Avenue N
Listowel, Ontario
2100 sqft of office space in the downtown sector of Listowel. Formerly an Orthodontist this unit on the second level is located on a high traffic street and on the corner across from Shoppers Drug Mart. Consisting of reception area, kitchenette, bathrooms, and multiple use office space this unit is available immediately. Municipal parking only. (id:47351)
15 Hofstetter Avenue Unit# 402
Kitchener, Ontario
STUNNING UPDATED CONDO FOR LEASE/RENT! This wonderful unit has a lot to offer. Take the elevator up to the top 4th floor. Enter the unit into the foyer with 2 closets. Awesome white cabinet kitchen with Quartz countertops, backsplash, and SS appliances. Huge Living room with new flooring and access the the covered patio overlooking a wooded area. 2 bedrooms with the master offering a private upgraded 2pc bathroom. Fantastic main 4pc bathroom. Pot lighting throughout. Desired Laundry room on each floor close to the unit. 1 car surface parking with the potential to rent another spot from a neighbouring property (TENANTS TO ARRANGE). Highly desirable location minutes to Chicopee Ski Hill, Fairview Park Mall, HWY 401 and KW Expressway. $2195 per month +hydro. Available May 1st or later. Don't miss out on this unit. Request your showing today! (id:47351)
15 Hofstetter Avenue Unit# 402
Kitchener, Ontario
STUNNING UPDATED TOP FLOOR CONDO FOR SALE! This wonderful unit has a lot to offer. Take the elevator up to the 4th floor. Enter the unit into the foyer and you will notice 2 closets. Awesome white cabinet kitchen with Quartz countertops, backsplash, and SS appliances. Huge Living room with new flooring and access the the covered patio overlooking a wooded area. 2 bedrooms with the master offering a private upgraded 2pc bathroom. Fantastic main 4pc bathroom. Pot lighting throughout. New Furnace & A/C installed in 2024. Desired Laundry room on each floor close to the unit. 1 car surface parking with the potential to rent another spot from a neighbouring property (BUYERS TO ARRANGE). Highly desirable location minutes to Chicopee Ski Hill, Fairview Park Mall, HWY 401 and KW Expressway. Shows well. Don't miss out on this unit! Request your showing today! (id:47351)
6 Carrington Place
Guelph, Ontario
Stunning 2.5-Storey Detached Home with Loft, Legal Walk-Out Basement Apartment & Backing onto Serene Greenspace! This beautifully maintained and thoughtfully upgraded home offers an exceptional blend of space, style, and functionality. Tucked away on a quiet street and backing onto lush, protected greenspace, this home provides a rare opportunity to enjoy peaceful nature views with the convenience of city living. Step inside to discover a spacious and sunlit main floor featuring 9' high ceilings, and modern finishes throughout. The gourmet kitchen boasts stainless steel appliances with an eat-in kitchen that has patio doors that lead to a beautiful backyard with a deck and hot tub, perfect for entertaining! The second level offers 3 generous-sized bedrooms, including a luxurious primary suite with a 4 piece ensuite and walk-in closet, and a beautiful laundry area on the same floor. A unique third-level loft provides the ideal space for a home office, family room, or additional bedroom, complete with large windows and elevated views. Downstairs, a fully finished legal walk-out basement apartment offers amazing income potential or multi-generational living, with its own private entrance, full kitchen, bathroom, and laundry. Enjoy ultimate privacy in the fully fenced backyard that opens directly onto mature trees and walking trails, your own tranquil retreat with no rear neighbours. Don't miss this rare gem that truly checks every box. Income potential and nature at your doorstep. (id:47351)
179 Berford Lake Road
South Bruce Peninsula, Ontario
Incredible 285+- Acre Opportunity Near Berford Lake & Georgian Bay. Discover the endless possibilities with this expansive parcel located on desirable Berford Lake Road, just a stone's throw from the Lake and a short drive to Georgian Bay and Wiarton. Boasting approximately 170 acres of cleared land, this property is ideal for pasture or crop cultivation - Bring your vision and turn this into a thriving agricultural venture. Offering excellent potential for farming, grazing or just relaxing. Included on the property are outbuildings, including a 45' x 100' Quanset Hut with 16 foot ceiling and a concrete floor and a second one measuring 45' x 72' with 16' ceiling and dirt floor - perfect for storage, equipment, or livestock shelter. Whether you're looking to expand your agricultural operations, invest in a rural retreat, or build your dream homestead in natures playground, this property is a rare find in a prime location. With scenic surroundings, proximity to recreational lakes, and wide-open skies, the lifestyle opportunities are endless. Don't miss out on this unique piece of the Bruce Peninsula. (id:47351)
308 - 106 Bard Boulevard
Guelph, Ontario
Open-concept two-bedroom, two-bath condo with two underground parking spaces! Rarely does entering a condo unit provide an open-concept feel but more of a "compartmentalized" feel. The kitchen, living room, and dining room all open to each other, providing the perfect space for those looking to downsize, young professionals, or a young family. With fresh paint, updated appliances, granite countertops, and beautiful floors, this is one you don't want to miss. Also, if you're looking for a real sense of community, look no further than 106 Bard. Whether you're looking for euchre nights, book club, or walking groups, this is a great building to spread your social wings! But if you're looking for privacy, it provides that as well! It's an excellent blend for all age groups. (id:47351)
Lot 60 Whispering Pine Circle
Tiny, Ontario
Treed building lot situated in Rural Tiny, less than a 10 minute drive to town/amenities. Build your dream home here, enjoy the benefits of this location that include a boat launch, marinas, waterways to Georgian Bay, a park, playground, the OFSCA trail system and more. Full development charges apply. (id:47351)
3317 Jewell Avenue
Fort Erie, Ontario
LOOKING FOR EXTRA LIVING SPACE? THIS 4 BEDROOM 2 BATH HOME SITUATED ON A QUIET STREET IN THE THUNDERBAY AREA OF RIDGEWAY. MAIN FLOOR OFFERS LARGE OPEN CONCEPT KITCHEN/DINING AREA AND LIVING ROOM, WALK-OUT FROM KITCHEN OVERLOOKING THE BACK YARD, 2 BEDROOMS AND A FULL BATH. LOWER LEVEL COMPLETE WITH 2 EXTRA BEDROOMS, FAMILY ROOM (CURRENTLY USED AS A 5TH BEDROOM), LAUNDRY ROOM AND 3PC BATH. OUTDOOR FEATURES INCLUDE BRAND NEW CONCRETE DRIVEWAY, BEAUTIFUL GARDENS IN FRONT AND REAR YARD, FULLY FENCED REAR YARD (id:47351)
12199 Guelph Line
Campbellville, Ontario
Step into a world of opulence and sophistication with this extraordinary estate, a true architectural masterpiece offering over 9,000 square feet of exquisite living space. Located in Campbellville, this 10-bedroom, 8-bathroom residence redefines luxury living with impeccable design, craftsmanship, and attention to detail. Crown moldings throughout the house, accentuating the timeless elegance of the interiors. The expansive living spaces feature soaring high ceilings, five custom fireplaces, and an abundance of natural light streaming through oversized windows, designed for the ultimate entertainer, this estate boasts four state-of-the-art kitchens, including a primary chef’s kitchen with professional-grade appliances, custom cabinetry, and an oversized island. Whether hosting an intimate gathering or a grand soirée, this home offers unmatched versatility and style.The property includes a private guest house and a thoughtfully designed in-law suite, perfect for accommodating extended family or visitors in comfort and privacy. Outdoor living is equally impressive, with manicured grounds ideal for relaxation or entertainment. The 8-car garage provides ample space for a car enthusiast's collection, while the home's multiple balconies and patios create seamless indoor and outdoor flow along side the massive indoor pool. OFFERING VENDOR/SELLER TAKE BACK MORTGAGE!! UPPER LEVEL IS REFERRING TO THE GUEST HOUSE (2 BEDS, 1 BATH, 1 KITCHEN). (id:47351)
141 Steepleridge Street
Kitchener, Ontario
Welcome to this beautifully updated 3-bedroom, 3-bathroom home in the highly sought-after Doon South neighborhood. It is perfect for young families, first time home buyers, or those looking to downsize. With an abundance of natural light, a carpet-free interior, & a rare 2-car garage, this home is a standout in the area. It also comes with a 50 YEAR WARRANTIED STEEL ROOF with over 40 YEARS LEFT!! The main floor features an inviting open-concept layout where the kitchen, dining, & living areas seamlessly flow together. The kitchen is equipped with stainless-steel appliances & ample counter space, making it ideal for both everyday cooking & entertaining. The living & dining rooms have high-end ceramic floors that look like wood making them durable & easy to clean & the living room’s gas fireplace creates a cozy atmosphere. There is a nice open foyer when you enter, a main floor laundry room, & a recently updated powder room (2024). Upstairs, 3 good-sized bedrooms provide plenty of space for a growing family, visitors, or an office. The primary bedroom has large windows, a vaulted ceiling, and a spacious walk-through closet leading to a beautifully updated 3-piece ensuite. A well-appointed 4-piece main bathroom serves the additional bedrooms. The unfinished basement is fully insulated, featuring a bathroom rough-in & a large cold storage area. With its open layout, it offers endless possibilities for customization. Outside you will find a beautifully landscaped, fully fenced backyard with a tranquil koi pond, a spacious deck with a gas line for the BBQ, & a hot tub, making it the perfect setting for relaxing, entertaining, or a space for kids & pets to play. Ideally located near Conestoga College, the 401, Fairview Park Mall, public transit, golf, & an array of parks and nature trails, this home offers easy access to both urban amenities & outdoor recreation. OFFERS ANYTIME - NOT HOLDING. (id:47351)
87 Sir James Court
Middlesex Centre, Ontario
Welcome to St. Johns Estates, an exclusive and highly sought-after enclave in Arva, where luxury and tranquility meet. This exceptional 4-bedroom, 5-bathroom bungalow offers over 5,000 sqft. of beautifully updated living space on a private, pool-sized lot in a quiet cul-de-sac. Just steps from Medway High School, one of the city's top-ranked schools. Thoughtfully renovated in 2020, this home features new flooring, carpeting, fireplaces, California shutters, light fixtures, a complete kitchen renovation with high-end appliances, modernized bathrooms, a full repaint, and updated main-floor windows. The main level offers an office, 3 bedrooms, 2.5 baths, a dedicated dining room, two living rooms and a stunning four-season sunroom which is heated and cooled for year-round enjoyment. The finished lower level includes ample storage, a large recreation room, great room, an additional bedroom, 2 full baths, an exercise room, and direct access from the oversized 3-car garage, offering excellent versatility. Additional features include a 6-car driveway, 200A electrical service, and a brand-new air conditioner (2024). Homes in this prestigious, generational neighbourhood rarely become available don't miss this opportunity. Book your private showing today! (id:47351)
512 Oxford Street E
London, Ontario
Welcome to 512 Oxford St East, a prime location with high visibility in the North of London. This location offers a strong platform for businesses aiming to cater to the local community. This beautifully designed office offers plenty of parking space, and a layout that includes a spacious reception/waiting area, 3 large offices, a small private office and a washroom. The 2nd floor has 3 offices, a kitchen and washroom as well. The property also has a basement with large windows and can also be used as a storage space. There have been significant updates and renovations since 2018. Zoning OCS R3- allows clinics, medical/ dental offices and more. Attention Investors: Seller owns adjacent property (508 Oxford St E) and is open to selling 512 and 508 together. (id:47351)
219 Union Avenue
Middlesex Centre, Ontario
Wow! Meticulously maintained & very unique Two Storey/Multi-Level open concept home with full basement walkout in a prime Komoka location close to elementary school & backing onto wooded/greenspace area with no neighbours behind! 2012 Build with over 3,000 sq. ft. of fabulous living space ABOVE GRADE (MPAC sq footage of 2625 does NOT include the huge 33' x 12' Family Room in lower level with patio door walkout to the stunning back yard!) Distinctive layout/floorplan provides a large but functional entrance foyer with an adjacent huge walk-in boot & coat closet. Spacious Living Room with Gas Fireplace is open to the gorgeous kitchen with granite counters, island & breakfast bar plus a very large eating area with patio door to composite deck overlooking rear yard. Multi-purpose room is open to the kitchen, providing an excellent space for either main floor office or true formal dining room if desired. Property features a truly massive Primary Bedroom (approx. 20' x 17') with walk-in closet & excellent 5 Piece ensuite with double sinks, separate tub & tempered glass/tile walk in shower. Unique floorplan provides for 3 additional HUGE bedrooms 5 steps up & away & slightly isolated from Primary Bedroom. Lower level Family Room features walkout to rear yard and multiple windows allowing natural light & a view of the park like yard & rear green space/wooded area. Additional lower level unfinished space offers outstanding future potential for even more living space or an additional bedroom with an egress window & there's a huge amount of storage space as well. Approx. $130,000 in improvements here in past 2 1/2 years including new hardwood & luxury vinyl flooring, new furnace & A/C, new Front Door & Sidelights, extensive professional landscaping, new 8' x 8' shed & striking large, coloured/stamped concrete patio. Hydro One MicroFit & Solar Panels make life easier here with approximately $300 month/$3600 annually in income for owner (contact LA for details). Exceptional! (id:47351)
94 Tripp Boulevard
Quinte West, Ontario
Welcome to your next home. This 3 bedroom, 3 bath, side-split is located in Trenton's sought-after west end. Excellent location with a park across the road. Main level features living room, dining area. Spacious eat-in kitchen with an abundance of cabinets and patio door access to rear deck. A few steps up take you to your primary suite with its own private 3pc ensuite with shower and walk-in closet. 2 additional bedrooms and 4pc bathroom with compliment the upper level. Lower level highlights oversized family room with natural gas fireplace (2017), 2pc bath, laundry, and inside entry to garage. A few more steps down to massive den and a rec room. Imagine the ultimate entertainment/games room, or create the perfect in-law suite. Interlock brick driveway/walkway, furnace (2022), A/C (2023), roof re-shingled (2018), 200amp c/b, fenced yard, double car garage. Excellent location, close to all amenities, shopping, schools, OW Larry Park across the road, Hannah Park is minutes away. 1.5hrs to GTA, 1 hr to Kingston for the commuter. (id:47351)
868 Lily Lake Road
Selwyn, Ontario
Welcome to 868 Lily Lake Rd, a charming custom-built farm-style home that offers the perfect blend of privacy, nature, and convenience in the peaceful Selwyn Township. Situated on nearly half an acre, this one-owner, two-story home combines rural character with modern comfort. The classic vinyl board-and-batten exterior and covered front porch create an inviting atmosphere, curb appeal. Inside, you'll find a cozy living area with a wood fireplace, an updated kitchen with 4 new stainless steel appliances, a 3-piece bathroom, and a large family room with views of the serene backyard. The main floor also features an open dining room, perfect for easy entertaining. Upstairs, there are four spacious bedrooms and a 4-piece bathroom. The partially finished basement offers over 900 sq. ft. of potential living space, including a large laundry room, workshop, and utility room, with a rough-in for a second wood fireplace and a central vacuum system. The 2-car attached garage provides convenient access to both the home and the front porch, making it easy to bring in groceries and enjoy outdoor living. The ceramic tile entryway adds both style and functionality, while large windows flood the home with natural light, enhancing its spacious feel. The property is economical to operate and is zoned Urban Fringe TYPE A, suitable for administrative home-based businesses such as bookkeeping, accounting, and counseling. Located just 1 hour from Toronto and 3 hours from Ottawa, this property is ideal for entrepreneurs, families, and outdoor enthusiasts. Situated in one of Canada's safest communities, it offers easy access to excellent schools, medical facilities, and convenient connections to major highways. With nearby lakes, the Trans Canada Trail, and a variety of recreational activities, 868 Lily Lake Rd. provides tranquility, convenience, and affordable living in one perfect package. Make it yours today! (id:47351)
52 Wootten Way N
Markham, Ontario
Welcome to your dream home! Nestled in the heart of highly sought-after Markham Village, this Custom Built Masterpiece, with an array of High End Finishes, offers everything you could want in a Luxury Property. 2 storey ceilings in Entryway & Living Room. 10 foot ceilings on Main Floor. 9 foot ceilings on the 2nd Floor & in Basement. Crown Molding, upgraded millwork, Coffered Ceilings, Skylights & Hunter Douglas blinds throughout. Separate Walk-Up Entrance in Basement. 2 Laundry Rooms. Ensuites & Custom Closet Organizers in all four 2nd Floor Bedrooms. The Open Concept Living Room & Formal Dining Room are perfect for hosting. The Main Floor Office with built-in shelving is tucked away from the Living area - ensuring privacy. Second work station nook beside the kitchen. The heart of this home is its chef-inspired Gourmet Eat-In Kitchen with top of the line stainless steel appliances, pot filler, and Servery with 2nd sink. The custom cabinetry offers ample storage, while the large central island is perfect for meal prep or casual dining. The Quartz countertops, sleek backsplash, & under-cabinet lighting add another touch of luxury to this already impressive space. The Family Room includes a gas fireplace and beautiful built-in shelves. Head upstairs to find 4 Spacious Bedrooms - each with a Vaulted Ceiling & Private Ensuite Bathroom! The Primary Bedroom has a large Walk-In Closet with custom organizers & Skylight. The Primary Ensuite features a modern free standing tub and Porcelain flooring & shower walls. 2nd floor Laundry Room makes laundry day a breeze! The Finished Basement offers a wet bar with fridge, a recreational space with games area, gas fireplace, 5th Bedroom(closet with custom organizers), 3-Piece Bathroom, 2nd Laundry Room and a Walk Up to the Backyard. The Garage has been customized including epoxy floor, slat walls & cabinetry. Front & back yards have been professionally landscaped including a Gazebo & Irrigation System. Gas Line for BBQ in Backyard. (id:47351)
87 Victoria Street
Orillia, Ontario
CHARMING, UPDATED, & READY FOR YOU TO MAKE IT HOME! You'll instantly fall in love with this delightful bungalow the moment you step inside! Set on a corner lot with mature trees, a newer stone walkway, and a fenced yard, this home offers the perfect mix of privacy and character. Picture yourself unwinding on the spacious, covered front porch or entering through the functional mudroom into a welcoming space. Inside, the home radiates with updated flooring, trim, and modern pot lighting throughout, bringing fresh, vibrant energy to every room. The kitchen is both stylish and functional, featuring stone countertops, sleek updated appliances, and ample space for meal preparation. Enjoy the convenience of an updated bathroom, main floor laundry, and a high-efficiency forced-air Napoleon gas furnace, making everyday living a breeze. The crawl space provides generous storage for all your essentials. The durable steel roof provides added peace of mind. Positioned within walking distance to the hospital, rec centre, parks, dining, and downtown, everything you need is just steps away. Plus, you're only a short drive to beaches, marinas, golf, and more! Whether you're a first-time buyer or looking to downsize, this #HomeToStay offers comfort, convenience, and undeniable charm! (id:47351)
225 - 1940 Ironstone Drive
Burlington, Ontario
Rarely offered 2 storey loft style condo in the heart of uptown Burlington! TWO Parking spots,Amazing layout with a huge terrace, this 1 bed, 1 den unit offers tonnes of natural light(morning Sun anyone!) floor to ceiling glass windows, an open concept floor plan complete withmain floor laminate, sleek modern kitchen w/ large centre island & stainless steel appliances,spacious breakfast, living area open to above and a massive second floor bedroom with agorgeous 4pc ensuite, laundry & large closet. Close to all essential amenities, GO station,shopping & amazing restaurants. Come before it's too late! (id:47351)



