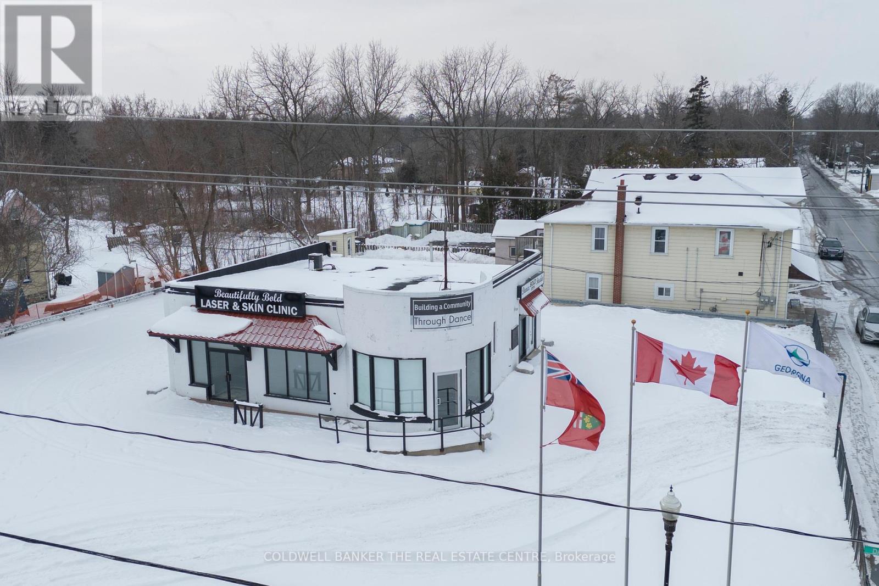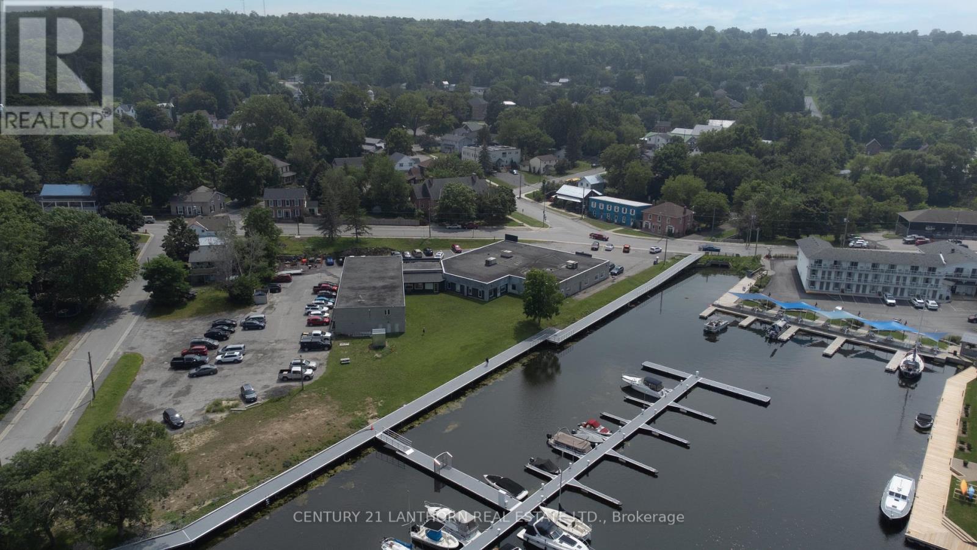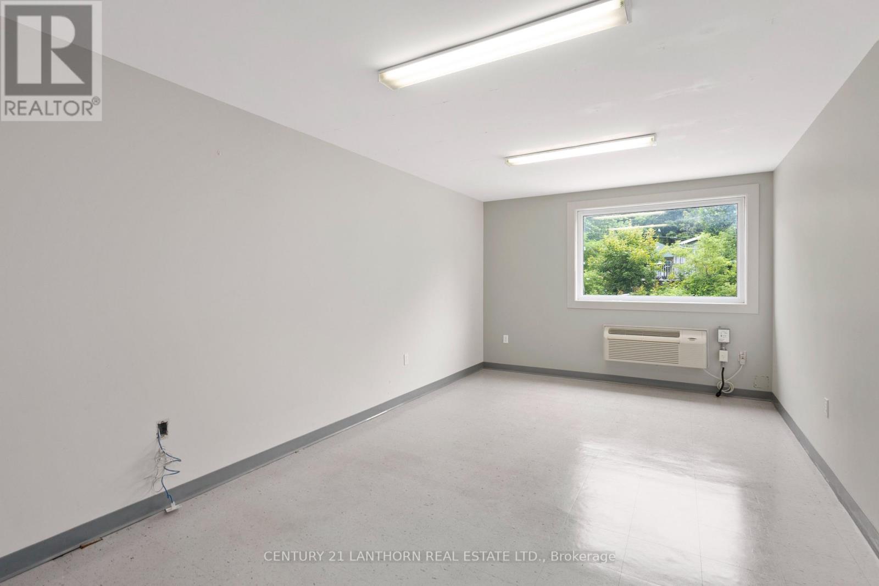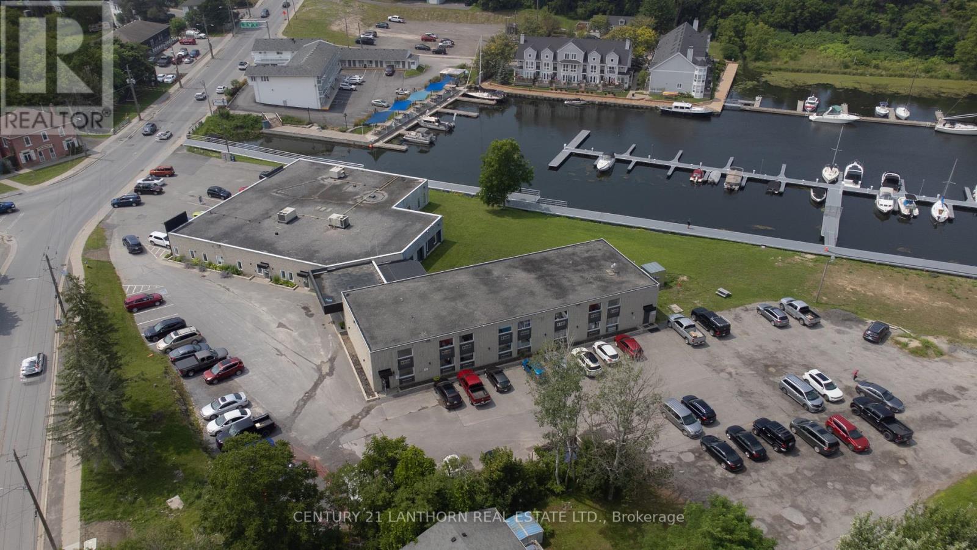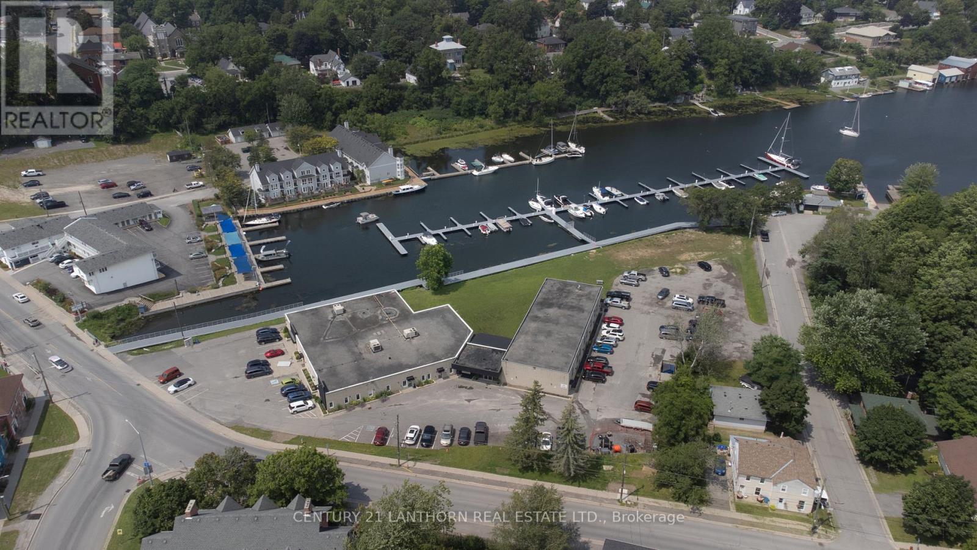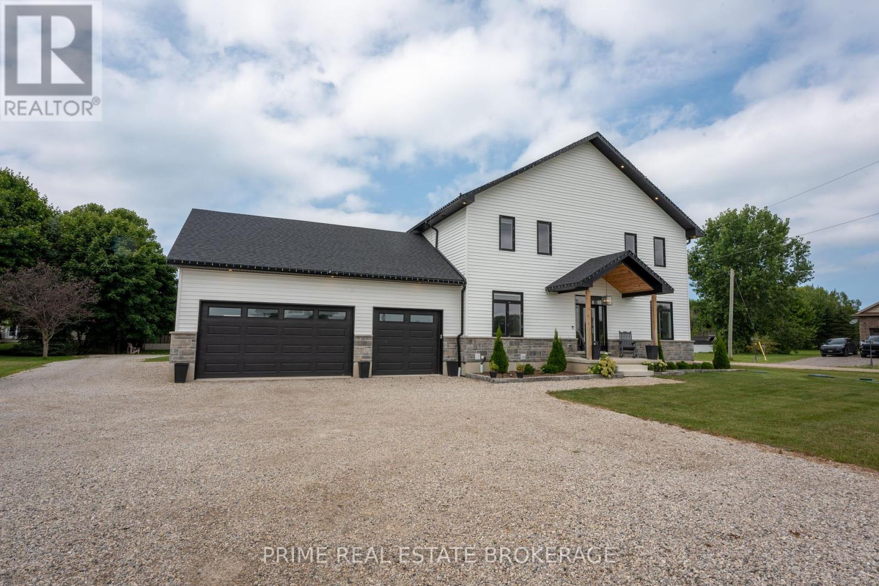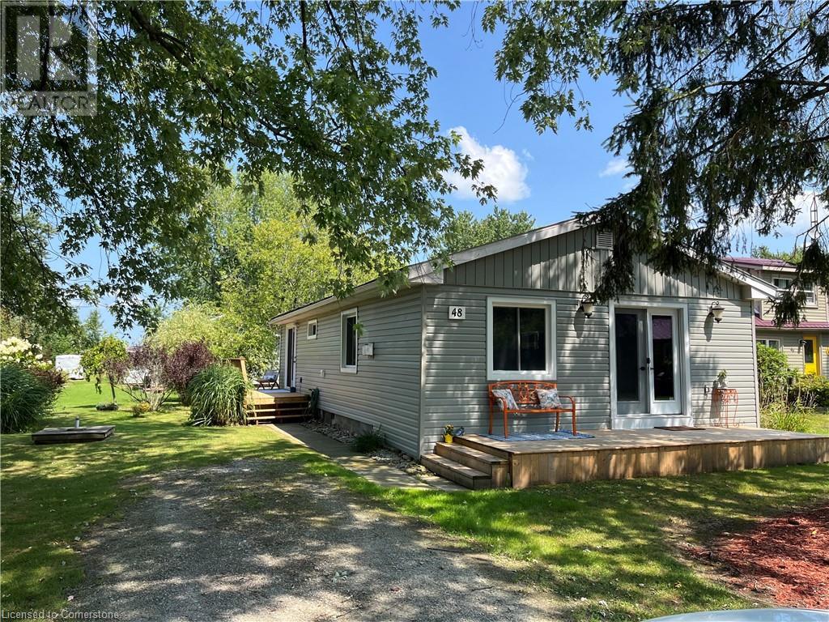21100 Dalton Road
Georgina (Sutton & Jackson's Point), Ontario
Welcome to the heart of Jackson's Point!!! High profile corner . Prime retail Development/Investment property with existing building in growing community. Steps to Lake Simcoe. Close to new residential/commercial site. One of the best corners in Jackson's Point. Zoned C-1 to allow for a multitude of commercial uses including Retail, Office, Restaurant and many more. Don't miss the opportunity to establish this property into the growing community. **** EXTRAS **** Buyer to complete their own due diligence. Buyer to verify taxes and measurements. (id:47351)
A4 - 3300 Mcnicoll Avenue
Toronto (Rouge), Ontario
Commercial Space For A Long Time Lease. Prime Location in GTA Near Markham! Location Surrounded By Banquet Hall, Meat Shop, Grocery Store, Professional Office and Restaurants. Huge Free Parking Lot. Space Used To Be Occupied By Convenience Store And Textile Shop (Indian). Previous Convenience Store Had License To Sell Lottery Tickets (OLG) Run Any Business, Such as: Restaurant. Take Out, Convenience Store, Apparels, Fancy Store or Professional Office. Many Professional Business Located On The Same Plaza Building. Space Can Be Divided in to Two Or Lease The Whole Area As Per Your Need. Great Location For Your Existing Business or a Start Up Business. Lease Options 3 Or 5 Plus - Lease Amount Does Not Include TMI. Lease + TMI. **** EXTRAS **** Hydro+Gas Included In Certain Types Of Business (Conditions Apply) (id:47351)
208 - 35 Bridge Street
Prince Edward County (Picton), Ontario
Great price, facility and location with a variety of units available. This waterfront-side office is located at the edge of downtown Picton where amenity is steps away but you are outside of the congestion and bustle. Enjoy a peaceful setting in a property built along the edge of the Picton Harbour, start and finish your day with a connection to the water. Lunch breaks and intermitted strolls will help pass the day, invigorate and promote mental health. All common spaces are finished to an executive ++ state and you will be proud to take your clients through. ALL UNITS INCLUDE: All utilities (Hydro, water), Reserved Parking, property Taxes, Garbage Disposal, Private High Speed Fiber Internet Account, Property Maintenance, SHARED SPACES: 4 washrooms on Floor 1 (1 accessible,) Tenant Kitchenette. A boardroom equipped with a private kitchenette can be booked as its schedule allows. (id:47351)
204 - 35 Bridge Street
Prince Edward County (Picton), Ontario
Great price, facility and location with a variety of units available. This waterfront-side (view) office is located at the edge of downtown Picton where amenity is steps away but you are outside of the congestion and bustle. Enjoy a peaceful setting in a property built along the edge of the Picton Harbour, start and finish your day with a connection to the water. Lunch breaks and intermitted strolls will help pass the day, invigorate and promote mental health. All common spaces are finished to an executive ++ state and you will be proud to take your clients through. ALL UNITS INCLUDE: All utilities (Hydro, water), Reserved Parking, property Taxes, Garbage Disposal, Private High Speed Fiber Internet Account, Property Maintenance, SHARED SPACES: 4 washrooms on Floor 1 (1 accessible,) Tenant Kitchenette. A boardroom equipped with a private kitchenette can be booked as its schedule allows. (id:47351)
213 - 35 Bridge Street
Prince Edward County (Picton), Ontario
Great price, facility and location with a variety of units available. This large parking-side office is located at the edge of downtown Picton where amenity is steps away but you are outside of the congestion and bustle. Enjoy a peaceful setting in a property built along the edge of the Picton Harbour, start and finish your day with a connection to the water. Lunch breaks and intermitted strolls will help pass the day, invigorate and promote mental health. All common spaces are finished to an executive ++ state and you will be proud to take your clients through. ALL UNITS INCLUDE: All utilities (Hydro, water), Reserved Parking, property Taxes, Garbage Disposal, Private High Speed Fiber Internet Account, Property Maintenance, SHARED SPACES: 4 washrooms on Floor 1 (1 accessible,) Tenant Kitchenette. A boardroom equipped with a private kitchenette can be booked as its schedule allows. (id:47351)
Suite 6 - 6 - 35 Bridge Street
Prince Edward County (Picton), Ontario
Suite 6 with water view at the Harbour is 1 of several rental spaces available with all-inclusive rents & easy access to Picton downtown. Historically a medical building, the landlords are looking for long term tenants & will consider a variety of uses for these units. Unit is equipped with washroom, and 8 other flexible spaces, for retail/storage/offices/medical practice or a mix of reception and private spaces.. This suite is accessible from the front parking lot and has a private entrance. The unit has access to the shared spaces, which include: a board room that can be booked for meetings, larger kitchenette & fully accessible washrooms. Units are all inclusive, including: hydro, water/sewer, heat/cooling, reserved parking, public parking, taxes, garbage disposal, private high speed fiber internet, property maintenance, and use of shared spaces. **** EXTRAS **** Rent plus HST includes utilities and private high speed internet (id:47351)
205 - 35 Bridge Street
Prince Edward County (Picton), Ontario
Great price, facility and location with a variety of units available. This parking-side office is located at the edge of downtown Picton where amenity is steps away but you are outside of the congestion and bustle. Enjoy a peaceful setting in a property built along the edge of the Picton Harbour, start and finish your day with a connection to the water. Lunch breaks and intermitted strolls will help pass the day, invigorate and promote mental health. All common spaces are finished to an executive ++ state and you will be proud to take your clients through. ALL UNITS INCLUDE: All utilities (Hydro, water), Reserved Parking, property Taxes, Garbage Disposal, Private High Speed Fiber Internet Account, Property Maintenance, SHARED SPACES: 4 washrooms on Floor 1 (1 accessible,) Tenant Kitchenette. A boardroom equipped with a private kitchenette can be booked as its schedule allows. (id:47351)
203 - 35 Bridge Street
Prince Edward County (Picton), Ontario
Great price, facility and location with a variety of units available. This parking-side office is located at the edge of downtown Picton where amenity is steps away but you are outside of the congestion and bustle. Enjoy a peaceful setting in a property built along the edge of the Picton Harbour, start and finish your day with a connection to the water. Lunch breaks and intermitted strolls will help pass the day, invigorate and promote mental health. All common spaces are finished to an executive ++ state and you will be proud to take your clients through. ALL UNITS INCLUDE: All utilities (Hydro, water), Reserved Parking, property Taxes, Garbage Disposal, Private High Speed Fiber Internet Account, Property Maintenance, SHARED SPACES: 4 washrooms on Floor 1 (1 accessible,) Tenant Kitchenette. A boardroom equipped with a private kitchenette can be booked as its schedule allows. (id:47351)
211 - 35 Bridge Street
Prince Edward County (Picton), Ontario
Great price, facility and location with a variety of units available. This parking-side office is located at the edge of downtown Picton where amenity is steps away but you are outside of the congestion and bustle. Enjoy a peaceful setting in a property built along the edge of the Picton Harbour, start and finish your day with a connection to the water. Lunch breaks and intermitted strolls will help pass the day, invigorate and promote mental health. All common spaces are finished to an executive ++ state and you will be proud to take your clients through. ALL UNITS INCLUDE: All utilities (Hydro, water), Reserved Parking, property Taxes, Garbage Disposal, Private High Speed Fiber Internet Account, Property Maintenance, SHARED SPACES: 4 washrooms on Floor 1 (1 accessible,) Tenant Kitchenette. A boardroom equipped with a private kitchenette can be booked as its schedule allows. (id:47351)
104 Neptune Drive
Toronto (Englemount-Lawrence), Ontario
GREAT RESIDENTIAL TRIPLEX! OVER 7% CAP RATE POTENTIAL. PERFECT FOR INVESTORS OR MULTI-GENERATIONAL LIVING. UPDATED/RENOVATED THROUGHOUT. EACH OF THE THREE UNITS IS A VERY SPACIOUS, SELF-CONTAINED 2-BEDROOM, 4 PC BATH WITH FULL KITCHEN APARTMENT. 2 NEW KITCHENS (UNIT #2 & UNIT#3). UNIT #1 KITCHEN WAS RENOVATED PREVIOUSLY AS WELL. FLOORING IS A COMBINATION OF HARDWOOD FLOORING, ENGINEERED HARDWOOD FLOORING AND VINYL WATERPROOF PLANK FLOORING. BATHROOMS HAVE ALL BEEN UPDATED. UPDATED WINDOWS. WATERPROOFING WAS DONE NOT LONG AGO ALONG THE BUILDING FRONT WALL. PORCH RAILING IS ALSO AN UPDATE, AS WELL AS, THE FRONT ENTRY PORCH ITSELF. SAFETY SENSOR LIGHTS ON THE COMMON STAIRWAYS/LANDINGS. TWO OVERSIZED SINGLE GARAGES AT THE REAR OF THE BUILDING. OUTDOOR REAR STORAGE SHED. ON SITE LAUNDRY ROOM WITH COIN OPERATED MACHINES FOR TENANTS CONVENIENCE ALSO ADD TO YOUR REVENUE STREAM. NEW RENTAL HIGH EFFICIENCY BOILER SYSTEM. SMOKE DETECTORS. MAIL IS DELIVERED INDEPENDENTLY TO EACH MAILBOX. ALL 3 UNITS ARE SEPARATELY METERED! IMPECCABLY KEPT AND FRESHLY PAINTED! DEDICATED PARKING FOR EACH UNIT PLUS GUEST PARKING AVAILABLE. CLOSE PROXIMITY TO ALL AMENITIES. QUICK ACCESS TO SUBWAY/PUBLIC TRANSPORTATION AND HIGHWAY. DON'T MISS THIS OPPORTUNITY TO INVEST IN A PROPERTY WITH CONSISTENT RENTAL DEMAND AND AN EXCELLENT LOCATION. IDEAL FOR TURNKEY INVESTORS OR END-USERS. SELLER IS MOTIVATED TO SELL. A RARELY AVAILABLE RESIDENTIAL MULTIPLEX. RESIDENTIAL FINANCING IS AN ADDED VALUE. A WONDERFUL CHANCE TO START OR EXPAND YOUR INVESTMENT PORTFOLIO. THE PROPERTY IS IN STELLAR CONDITION AND TRULY A REMARKABLE OPPORTUNITY FOR BUYERS. **** EXTRAS **** KITCHENS INCLUDE CAESAR STONE COUNTERS, DOUBLE SINKS, NEWER APPLIANCES, LARGE BEDROOMS, LARGE LIVING & DINING ROOMS, PLENTY OF PARKING ON SITE. (id:47351)
400-48 - 901 King Street W
Toronto (Niagara), Ontario
Fully furnished professional office available in the heart of Toronto. Get your own private office with high-speed internet, complete reception services, meet & greet clients, telephone answering service. Your office comes with a corporate boardroom and smaller meeting rooms. Complementary office cleaning is included. Enjoy working in a prestigious location in Downtown Toronto right on King St. Step outside your office and find yourself amid cafes, bars & fine-dining restaurants. 901 King St is a prime location Ideal for professionals and established business owners. **** EXTRAS **** Fully served executive office. Mail services, dedicated phone lines, printing services, and door signage. Easy access to highway and public transit. Office size is approximate. (id:47351)
400-32 - 901 King Street W
Toronto (Niagara), Ontario
Fully furnished professional office available in the heart of Toronto. Get your own private office with high-speed internet, complete reception services, meet & greet clients, telephone answering service. Your office comes with a corporate boardroom and smaller meeting rooms. Complementary office cleaning is included. Enjoy working in a prestigious location in Downtown Toronto right on King St. Step outside your office and find yourself amid cafes, bars & fine-dining restaurants. 901 King St is a prime location Ideal for professionals and established business owners. **** EXTRAS **** Fully served executive office. Mail services, dedicated phone lines, printing services, and door signage. Easy access to highway and public transit. Office size is approximate. (id:47351)
400-20 - 901 King Street W
Toronto (Niagara), Ontario
Fully furnished professional office available in the heart of Toronto. Get your own private office with high-speed internet, complete reception services, meet & greet clients, telephone answering service. Your office comes with a corporate boardroom and smaller meeting rooms. Complementary office cleaning is included. Enjoy working in a prestigious location in Downtown Toronto right on King St. Step outside your office and find yourself amid cafes, bars & fine-dining restaurants. 901 King St is a prime location Ideal for professionals and established business owners. **** EXTRAS **** Fully served executive office. Mail services, dedicated phone lines, printing services, and door signage. Easy access to highway and public transit. Office size is approximate. (id:47351)
322.5* Queen Street W
Toronto (Kensington-Chinatown), Ontario
**Address: 322.5-324 Queen St W.** Retail or other use (eg. restaurant) along Queen & between Spadina and John. Steps to future Spadina Subway Station. Known name retail store close by. Lots of condos in the area. Have parking at rear Queen St front and Bulwer St at rear store on north side & between Spadina and Soho. 2-1/2 storey. 2nd Floor front above store on 324 is Heritage designated. Lease to be on net net basis. **** EXTRAS **** Do not have survey. Welcome restaurant, retail and other use. (id:47351)
300 Hendon Avenue
Toronto (Newtonbrook West), Ontario
Upgraded home with over size lot located in the heart of north york. This beautiful home has been professionally renovated! Pot lights & heated floors throughout! Eat-in kitchen with granite counters. Sub zero s/s appliance & built-in espresso coffee machine. All top of the line finishes. Very large lot! Well landscaped with a great curb appeal. (id:47351)
4026 Highway 12
Ramara, Ontario
87 Acres On A Picturesque Rural Setting While Being Located on Highway 12. The Land Is Workable and includes a busy Farm Stand. Property is boarded by Highway 12 and Sideroad 15. Property Is Currently Being Farmed, Buyer/Buyer's Agent To Conduct Own Due Diligence In Regards To Permits, Fees, Restrictions, Zoning , Taxes Etc. **** EXTRAS **** Please Book An Appointment To Walk The Property (id:47351)
4026 Highway 12
Ramara, Ontario
87 Acres On A Picturesque Rural Setting While Being Located on Highway 12. The Land Is Workable and includes a busy Farm Stand. Property is boarded by Highway 12 and Sideroad 15. Property Is Currently Being Farmed, Buyer/Buyer's Agent To Conduct Own Due Diligence In Regards To Permits, Fees, Restrictions, Zoning , Taxes Etc. **** EXTRAS **** Please Book An Appointment To Walk The Property (id:47351)
204 - 909 Simcoe Street N
Oshawa (Centennial), Ontario
Large Private Office With Windows Plus L Shaped Open Area For Additional Desks, Reception, Showroom, Cabinets. Laminate Flooring. Updated Full Bathroom In The Unit. Storage/Utility Room. Prime Location In North Oshawa. Plenty Of Surface Parking. (id:47351)
203 - 909 Simcoe Street N
Oshawa (Centennial), Ontario
This Second Floor Office Space Is Approx. 635 Sq Ft. There Are Two Offices With Windows Plus An Open Area That Could Be Used For Reception, Showroom, Or Training. Coffee/Storage Area. Washroom In The Unit. Convenient North Oshawa Location. Free Parking On Site. Suit Professional Office Or Service. $1275 + $400/Month Tmi. Total $1675/Month + HST. Hydro Is Extra. (id:47351)
6 - 1701 Darlington Park Road
Clarington (Courtice), Ontario
Clean, Dry, Safe Industrial 1400 Sq Ft. Ideal For Warehouse, Shop & Storage, Or Light Manufacturing Operation. Close To Hwy 401 And Courtice Road. 16' Clearance. One Drive-In Level Door 10 X 12 And One Man Door. Monthly Rent Breakdown Is $3000.00 + $450.00 Tmi + Hst. (id:47351)
33977 Kildeer Drive
Bluewater, Ontario
Experience lakeside living at its finest in this two year old custom-built home with endless upgrades. Enjoy stunning sunset views and private beach access to Lake Huron. With a modern exterior, featuring two expansive rear decks that offer covered outdoor living space and upper level lake views.Perfect as a vacation getaway or a year-round residence. The open layout effortlessly connects the living, dining, and kitchen spaces, creating a perfect environment for everyday living. A unique second level features an additional living room, 2 bedrooms, and an upper level laundry room providing the simplest convenience. A stunning Primary Bedroom with lake views, vaulted ceilings and a walk in closet all leading to a modern 4piece bathroom. The spacious basement offers a fantastic opportunity to create a personalized in-law suite, with a layout that provides a strong foundation for any buyer to finish and enhance, featuring key elements that have already been thoughtfully designed. **** EXTRAS **** Tarion-licensed home. Private beach access for subdivision. (id:47351)
3069 Coltsfoot Drive
Southwest Middlesex, Ontario
. **** EXTRAS **** Propane Tank is rented, There is also a small cost for the outdoor farm light. House is heated with an outdoor Heatmor 400 woodstove. (id:47351)
173 4th Street W
Owen Sound, Ontario
Nestled in one of the most prestigious neighborhoods, this charming home is the perfect fit for young professionals seeking a vibrant lifestyle or retirees looking to settle into a peaceful community after selling their country property. From the moment you step inside, you'll feel the warmth and care that has gone into every detail of this residence, now available for immediate occupancy. The house boasts three spacious bedrooms, each equipped with blackout blinds to ensure you enjoy restful nights. The bathrooms and kitchen have been thoughtfully renovated, blending modern elegance with everyday functionality. The heart of the home is the family room, a cozy space where you can unwind after a long day, perhaps by the flickering gas fireplace that adds a touch of warmth and ambiance to the space. Step outside to discover two inviting porches—one indoors and the other out—where you can savor your morning coffee or watch the sun dip below the horizon. The private backyard, complete with a large deck, offers a serene retreat where you can entertain guests or simply enjoy a quiet moment surrounded by nature. Central air conditioning ensures your comfort no matter the season, and the home comes fully equipped with all the appliances you need, making your move effortless. With convenient parking and a garage, your vehicles will be secure and easily accessible. Located on 4th Street West, this home offers the best of both worlds: a safe, quiet area that’s just a stone’s throw from the bustling heart of Downtown OS and the natural beauty of Harrison Park. It’s more than just a house; it’s a place where you can build a life, create memories, and feel truly at home. This meticulously maintained home is ready to welcome its new people. Don’t miss the chance to make it yours—schedule a viewing today and step into your next chapter. (id:47351)
48 Nature Line
Lowbanks, Ontario
Rare opportunity, two updated detached homes along quiet lane with Lake access! Both feature recent decks and are just a short stroll to the sandy beaches of Rock Point Provincial Park. 48A is 1012 sqft, move in ready, tastefully renovated 2 bedroom, offering recent vinyl windows, flooring, drywall, white kitchen cabinets, bathroom, light fixtures, stainless steel appliances, gas fireplace, and laundry hook-ups. 48B is 616 sqft and is currently rented at $1,350/M and features 2 bedrooms, vaulted ceilings, neutral decor, recent flooring in main living area, updated cistern and septic holding tank. Each building has separate utilities including 100amp hydro service and breakers. Separate driveways and parking. Chain link fence along western boundary. Live in one and rent the other monthly/short term, or rent both until you are ready to retire to the Lake Erie Life (id:47351)
