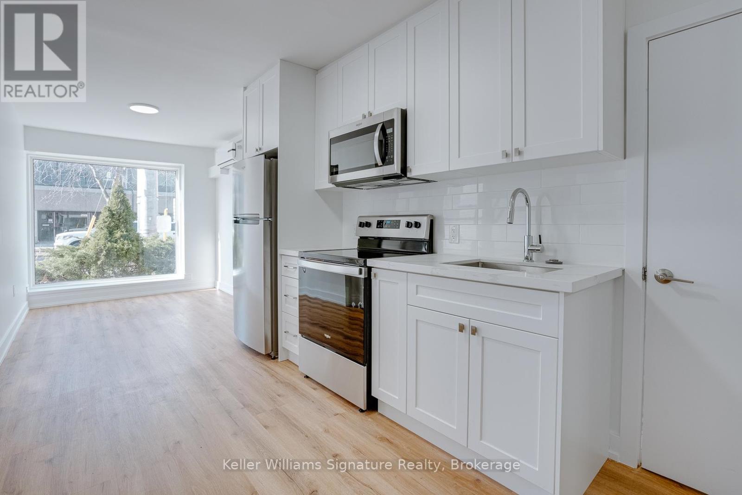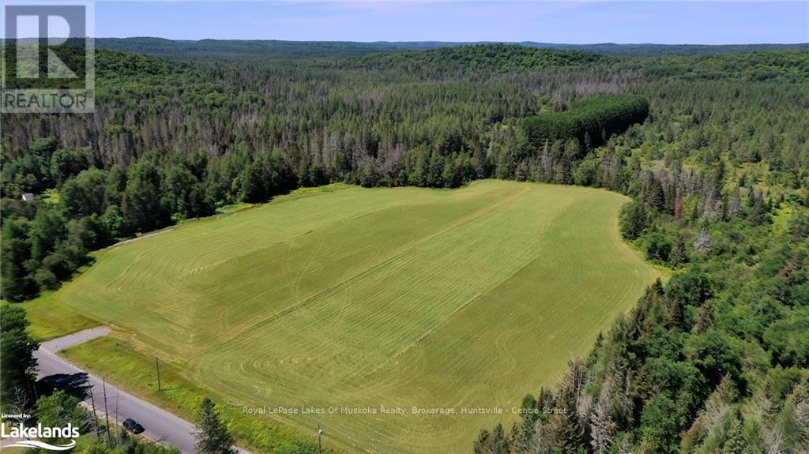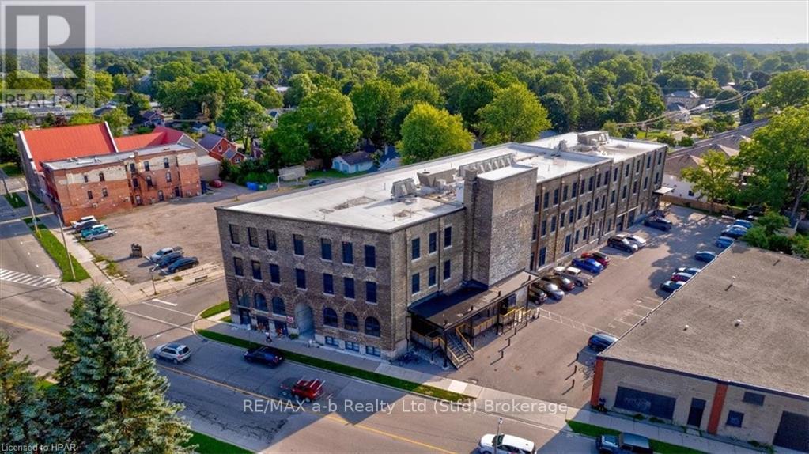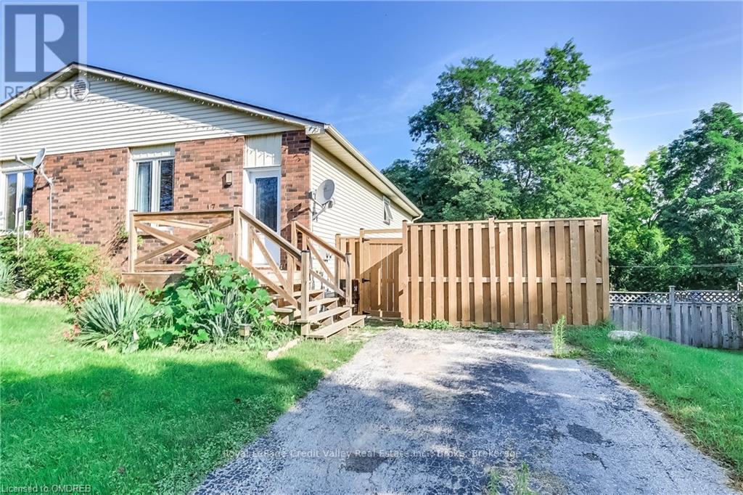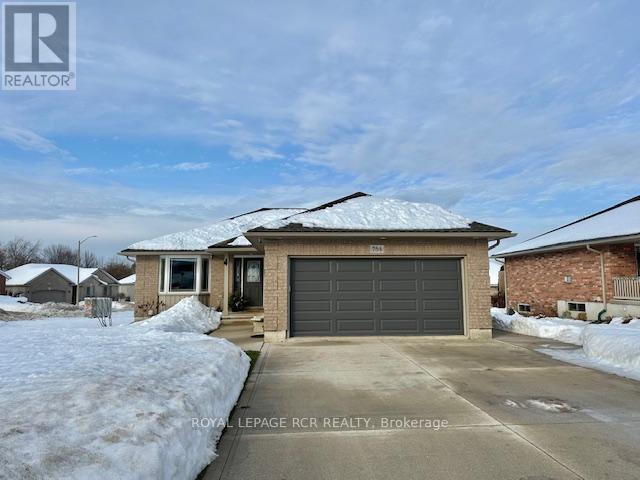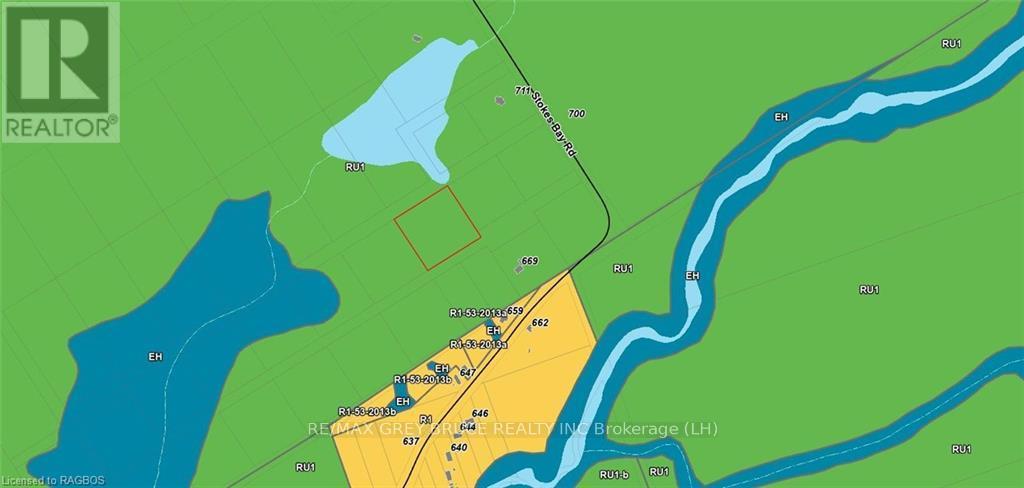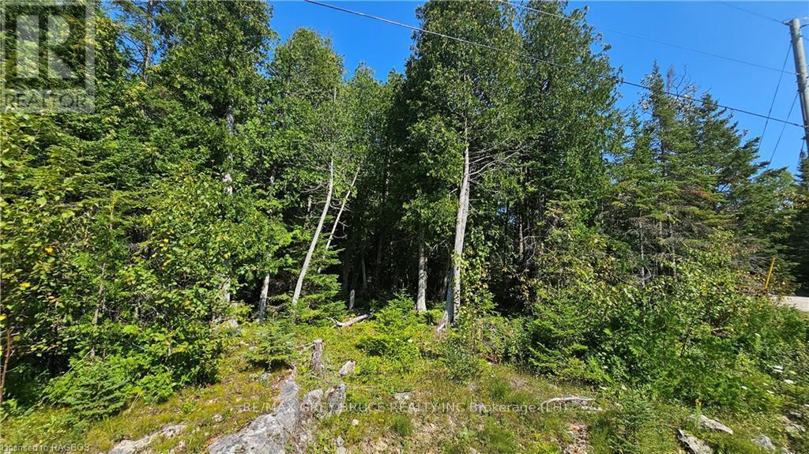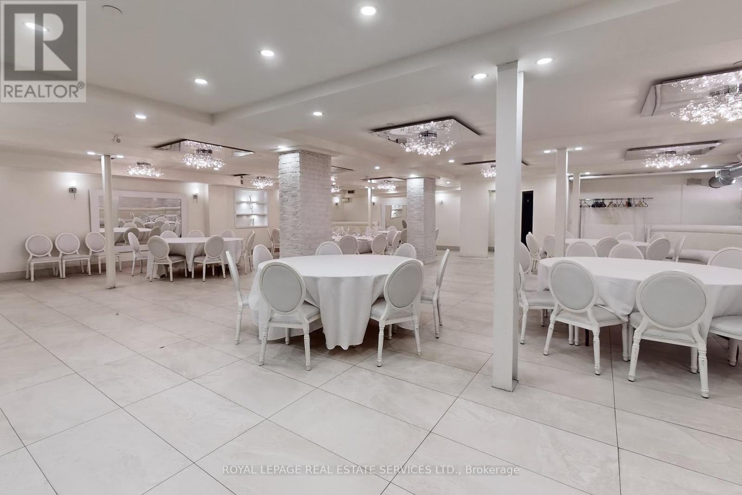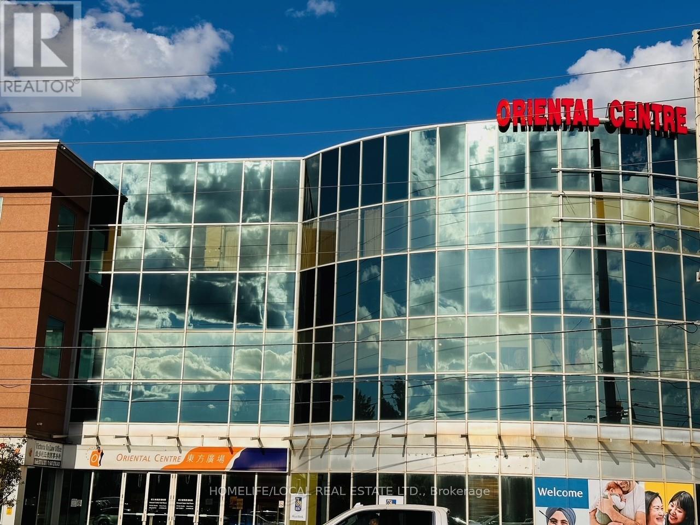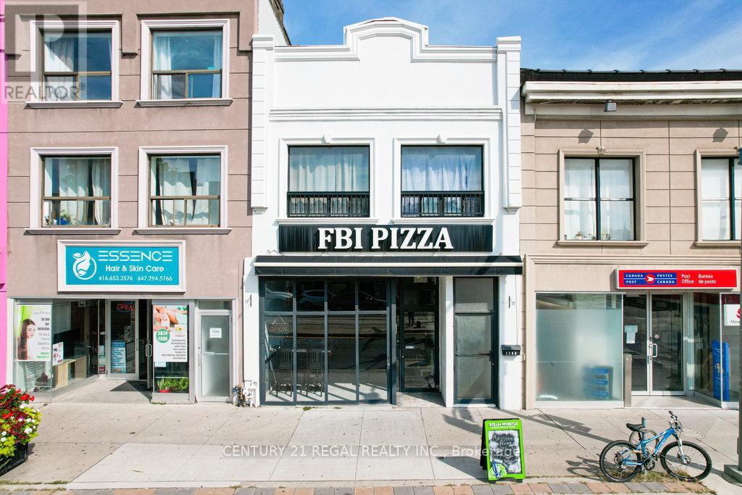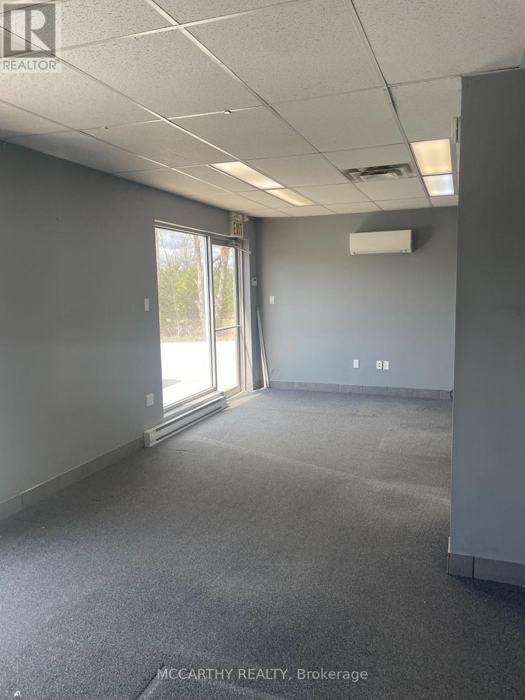2 - 200 King Street
St. Catharines, Ontario
Experience urban living at its most exceptional in this newly renovated 1-bedroom sanctuary nestled in the vibrant heart of downtown St. Catharines! This sophisticated gem boasts a sleek, contemporary white kitchen adorned with gleaming stainless steel appliances, seamlessly blending form and function. Revel in the abundance of natural light that floods the spacious interiors, accentuating the modern elegance of every room. The chic 3-piece bathroom offers a refreshing retreat with its stylish design and premium finishes. Perfectly situated for those who crave both style and convenience, this residence places you at the epicenter of city life. Enjoy the added benefit of on-site laundry facilities, ensuring ease and comfort. Please note, tenants are responsible for Hydro. Discover your ideal urban oasis today! (id:47351)
124636 Simcoe Street S
Tillsonburg, Ontario
Situated in a prime location with heavy vehicle traffic, ensuring maximum visibility and customer flow. The property is being sold in as-is conditions, offering you the freedom to customize it to suit your business requirements. Zoned as Highway Commercial - ideal for a wide range of commercial uses. (id:47351)
1152 Forest Lake Road
Joly, Ontario
This property is very special and will give you all of the items on your ""wish list"". Beautiful 94 acre future legacy homestead for you and your family on a year round road close to the lovely village of Sundridge offering 7 acres of farm field ideal for your hobby farm which has been cultivated every couple of years or makes a great hay field. And there is so much more; a maple ridge, a stand of reforested pine, 2+ acre beaver pond, breathtaking meandering creek/stream with a bridge on your walking trail, a unique and enchanting white lichen meadow, and ample wildlife to make your days an adventure of discovery. All of this close to Algonquin park and 10 minutes to shops and restaurants and wonderful public beaches and parks on Lake Bernard. (id:47351)
112 - 245 Downie Street
Stratford, Ontario
Originally built in 1903 in the Edwardian Classical style, complete with channeled brick and radiating vousisoirs that frame arched windows and entrances, the Mooney Biscuit and Candy Factory defined the entrepreneurial spirit of the time. With historical roots cultivated by a spirit of progress, The Bradshaw is being reinvented for young professionals and creative individuals seeking a carefree urban lifestyle . Exposed brick, post and beam, original douglas fir ceilings throughout add character to the unit. This fully furnished, turn key luxury studio unit will give its owner the opportunity to provide a steady income as a short term rental while providing the ultimate Pied-A-Terre experience in Stratford. Please call to arrange your private tour. (id:47351)
7657 Trackview Street
Niagara Falls (213 - Ascot), Ontario
Welcome to 7657 Trackview Drive! This home boasts an incredible location, close to parks, schools, shops & dining. Nestled in a family-friendly neighbourhood with a well-maintained exterior and beautiful interior and exterior upgrades! A cozy living room with & 2pc bathroom complete the main floor. Upstairs,a large primary bedroom with a walk-in closet & an ensuite awaits, along with two additional generous size bedrooms. The finished basement offers a cozy retreat with a rec room, 4pc bathroom. The private backyard features a generous deck for outdoor enjoyment. This home offers a lifestyle of comfort & convenience in a vibrant community with easy highway access. (id:47351)
17b Lingwood Drive
Norfolk County, Ontario
3 Bedroom 2 bath upgraded and well kept semi detached home on a quiet street in a lovely family oriented neighbor in quaint Waterford. Main floor has an open layout between the kitchen and living area. Very well maintained with many updated through out , the house, including new flooring. no carpet. Recently renovated kitchen with quartz countertops, stainless steep appliances. Two newly renovated bathrooms. Fully finished basement with large rec room that has a walkout to a deck, pool and shed. A large fenced backyard, backing onto rail trail and green space. Other upgrades include; newer furnace approx. 7 yrs old, shingles and attic insulation upgrade approx. 4 yrs. ago. Close to schools, parks, grocery and waterfront activities. (id:47351)
754 16th Street
Hanover, Ontario
Newly Updated, Convenient Layout & Prime Location. This versatile bungalow showcases all mainfloor living with tons of additional fininshed space in the lower level and is located in a desirable neighbourhood close to amenities. The main floor features a welcoming entrance, bright living room/dining space, eat-in kitchen with patio doors leading to deck, bathroom, 3 bedrooms, new flooring and fresh paint. Downstairs there is another bedroom, bathroom, entertainment sized rec. room with gas fireplace and large laundry room with custom cabinetry. Additional features include main floor laundry hook-up, F/A gas furnace, central A/C, concrete driveway, attached heated garage and storage shed. You will definitely want to see all this one has to offer! (id:47351)
Pt Lt 1 Con 3 Wbr Pt 18 No Name
Northern Bruce Peninsula, Ontario
This non buildable vacant lot consists of 2.2 acres (measuring 330 feet x 294 feet) in Stokes Bay. It is a vacant lot, and not a building lot. It is good for wildlife, birdwatching, etc. Can you build on it? No. NO ROAD ACCESS which means you cannot drive to it. NO BUILDING PERMIT AVAILABLE. - means you cannot get a permit to build on it. Taxes: $232.00. Feel free to contact the municipality at 519-793-3522 ext 226. Please reference Roll Number: 410966000202619. (id:47351)
Pt Lt 35 Con 3 Wbr Murray Avenue
Northern Bruce Peninsula, Ontario
Well treed vacant building lot in Hardwick Cove. Fronting on two roads, the property makes for a great location for a year round home or a four season cottage. The building lot is irregular in size, measuring approximately 179 feet along Murray Avenue, and fronting on Henwood St. Just a short distance away, you'll find a lovely sandy beach known as ""Little Sandy"" - great for swimming, boating, canoeing, kayaking and you'll enjoy the fabulous sunsets! Shopping and amenities is a short drive to Lion's Head. Black Creek Provincial Park is also within the vicinity. Approximately a half hour to Sauble Beach and to Tobermory - respectively. Hydro and telephone are along the roadside. Roads are plowed during winter time as there are year round residences living in the area. Taxes: $203. All of the information is right here in the overview. Feel free to reach out to the municipality at 519-793-3522, ext 226 and reference roll number 410962000504301. (id:47351)
23 Westmount Drive S
Orillia, Ontario
Property is being sold for development potential. City of Orillia is in favour of rezoning to accomplish maximum value. The structure currently a place of worship. Buyer to examine all due dilligence required. (id:47351)
2472 Yonge Street
Toronto (Yonge-Eglinton), Ontario
A magnificent restaurant opportunity available for lease in the heart of Yonge & Eglinton. Formerly Cibo Wine Bar, this 10,910 square foot restaurant has a large transferable liquor license capacity of 384. With a 4563 square foot main floor, a 4563 square foot in the fully functional lower level, and a 1784 square foot mezzanine, this buildout and location is desirable for big brands looking to nestle in to the Yonge & Eglinton community. This restaurant has chef's kitchen, banquet hall in the lower level, soaring ceilings, natural light and tons of high end finishings. Nestled in the Yonge & Eglinton community where the bustling atmosphere offers dynamic entertainment, shopping delights, diverse dining options, green spaces, convenient access to transit, many new developments and so much more. Landlord willing to demise the unit depending on use. Please do not go direct or speak to staff. **** EXTRAS **** * 10,910 Total Sq Ft * 4,563 Main Floor + 4,563 Lower Level + 1,784 Mezzanine * LLBO = 225 Main + 115 Lower + 44 Mezzanine + 10 Patio * Net Rent = $33.00 Per Square Foot * TMI = $18.78 Per Square Foot * Landlord Willing Demise Building * (id:47351)
B - 2472 Yonge Street
Toronto (Yonge-Eglinton), Ontario
A magnificent retail opportunity available for lease in the heart of Yonge & Eglinton. Currently tenanted as a restaurant, this premises can be demised to 2461 Sq Ft of main floor space functional for many different uses. With high coffered ceilings, accordion french doors, this design suits many different layouts. Nestled in the Yonge & Eglinton community where the bustling atmosphere offers dynamic entertainment, shopping delights, diverse dining options, green spaces, convenient access to transit, many new developments and so much more. Please do not go direct or speak to staff. **** EXTRAS **** * 2,461 Main Floor * Net Rent = $40.00 Per Square Foot * TMI = $18.78 Per Square Foot * Landlord Willing To Demise Building * (id:47351)
Lower - 2472 Yonge Street
Toronto (Yonge-Eglinton), Ontario
A magnificent restaurant opportunity available for lease in the heart of Yonge & Eglinton. This 4,563 square foot lower level restaurant has a large transferable liquor license capacity of 115. This lower level can fit many different uses and is fully equipped with washroom, kitchen, storage and office space. Nestled in the Yonge & Eglinton community where the bustling atmosphere offers dynamic entertainment, shopping delights, diverse dining options, green spaces, convenient access to transit, many new developments and so much more. **** EXTRAS **** * Lower Level * Net Rent = $30.00 Per Square Foot * TMI = $18.78 Per Square Foot * 4,567 Sq Ft * LLBO = 115 * (id:47351)
C - 2472 Yonge Street
Toronto (Yonge-Eglinton), Ontario
A magnificent retail opportunity available for lease in the heart of Yonge & Eglinton. Currently tenanted as a restaurant, this premises can be demised to 2102 Sq Ft of main floor space functional for many different uses. With high coffered ceilings, accordion french doors, this design suits many different layouts. Nestled in the Yonge & Eglinton community where the bustling atmosphere offers dynamic entertainment, shopping delights, diverse dining options, green spaces, convenient access to transit, many new developments and so much more. Please do not go direct or speak to staff. **** EXTRAS **** * 2,102 Total Sq Ft * Net Rent = $70.00 Per Square Foot * TMI = $18.78 Per Square Foot * Landlord Willing To Demise Building For Right Use/Tenant * (id:47351)
14443 Niagara River Parkway
Niagara-On-The-Lake (106 - Queenston), Ontario
Nestled at the base of the Niagara Escarpment, 14443 Niagara Parkway sits on a private park-like oasis uphill from the Niagara River and the Village of Queenston. With almost 3/4 acres of manicured lawns and professionally planted gardens, a saltwater pool, pergolas, decks and a pond, this sprawling bungalow offers 3 levels of beautifully maintained living space. On the upper level, the large principal suite offers French doors to a balcony overlooking Brock's Monument and Queenston Heights to the South, and picturesque views of the gardens and pool areas to the back of the home. The main level of the home features a formal living room with wood wood-burning fireplace, a Rosewood custom kitchen with cherry cabinets, custom millwork and premium appliances, and a large dining room overlooking the backyard. The dining room accesses' the multi-tiered deck, pond, and outdoor entertaining areas by French doors. 2 additional guest bedrooms and a full bath with custom cabinetry complete the main level. The lower level offers yet another sprawling bedroom with an ensuite and a walk-in closet, a fabulous family room with a gas fireplace with slate surround, an additional guest powder room, a sewing room and a large laundry room to complete the lower level. A walk-out to a sunken armour stone patio surrounded by scented lavender gardens leads to a professionally hardscaped interlock patio with a fire pit. This home has been beautifully updated and maintained over the years. The natural oasis in the private backyard is complimented by endless perennial blooms and beautiful birdlife, while still being close to bike paths, wineries, and Old Town Niagara-on-the-Lake. (id:47351)
6372 County Rd 9
Clearview (New Lowell), Ontario
Excellent property located on County Rd 9 between New Lowell and Creemore. Opportunity to build a home and run a business in the same location. Zoning includes M3-99 Extractive Industrial (approximately 47.50 ac), AG Agricultural, EP Environmentally Protected and RU Rural. The eastern portion used to be a gravel pit but it has been depleted and the licence was surrendered. No buildings on property except for a small storage shed. (id:47351)
118 Dugas Road
Corbeil, Ontario
Welcome to 118 Dugas Rd. a multi-unit waterfront four-plex nestled on the shores of beautiful Trout Lake in Corbeil. The setting provides a close proximity to North Bay and consists of 2-2 bedroom and 2-1 bedroom apartments. The building is fully occupied with month to month tenancies and gross rents of $64,440 annually. Constructed in 1959 this waterfront four-plex has 125 feet of shoreline with an easterly exposure. Seller would entertain a vendor take-back. (id:47351)
10635 First Line
Moffat, Ontario
Immerse yourself in serenity with this tranquil property, conveniently located just minutes from the 401, nestled between Milton and Guelph. This custom-built bungalow on 21+ acres, has almost 7000 square feet of elegantly finished living space. This stunning home has it all; soaring ceilings, huge windows, hardwood floors, 2 fireplaces, formal living, dining, family room, office, luxurious kitchen, Primary suite with its own solarium, & all bedrooms complete with ensuite bath. Lower level has a fully finished open concept walk out lower level that flows onto a huge covered patio and the manicured backyard paradise. The newly designed patios, stylish pergola, inground pool, and exquisite pool house/bar from S. Boutine Home Improvements make this backyard ideal for entertaining or enjoying a quiet day. The striking waterfall/pond adds a touch of sophistication, natural beauty and calm. A picturesque natural pond offers stunning sunrises and a winter skating rink. The expansive covered upper balcony is perfect for year-round barbecues with beautiful views of the property and forest. Reconnect with nature on a walking path that weaves through lush woodlands, ideal for everything from forest hiking, to cross-country skiing, perfect for both adventure and relaxation. Experience bird watching or catch glimpses of deer in the early morning mist. This haven combines nature’s tranquility with modern comforts, offering a peaceful escape, within minutes from all the conveniences. (id:47351)
140 East St
Sault Ste. Marie, Ontario
Well maintained building in downtown location with amazing visibility. Great exposure from traffic from Albert and East Street. Convenient parking for approximately 10 off Hynes Street. Ideal space for Hair Salon, Spa or related use. Current layout has reception, private treatment rooms and hairstyling areas. Second floor can be expanded for commercial use or large-size apartment. Full basement for storage, newer AC unit, gas heat. Current business the Powder Room is moving locations. Take advantage of this great opportunity! 2923sqft (id:47351)
387 Horton Street E
London, Ontario
Exciting Investment Opportunity! Highly desirable rental property conveniently located near downtown. This three-unit building is situated on a spacious lot, within walking distance to downtown and near major transit routes. Units 1 and 2 offer two bedrooms and one bathroom each on the ground level. Unit 3, located on the upper level, is divided into three separate units (A, B, and C). Unit A features 2 bedrooms and 1 bathroom, Unit B has 1 bedroom and 1 bathroom, and Unit C is a bachelor unit with a bathroom. Experience the beauty of scenic trails along the Thames River, attend major ball games in London, and enjoy various festivals and entertainment events downtown. This property generates a net income of $58,000 annually, with a Pro Forma worksheet available for review upon request. With a remarkable cap rate of 7.1%, this investment opportunity is not to be missed. Act swiftly to seize this lucrative opportunity! (id:47351)
101 - 4438 Sheppard Avenue E
Toronto (Agincourt South-Malvern West), Ontario
.This 6,000+ Sq Ft retail space located on the main floor of the Oriental Centre is now available for sale, offering an attractive, hassle-free investment opportunity. With an established tenant in place, the tenant is currently paying net rent of $136,000 annually, providing a solid 6% return, along with covering all T.M.I. (Taxes, Maintenance, and Insurance) expenses. Situated at the highly desirable intersection of Brimley Rd and Sheppard Ave E., this property stands out with a remarkable 10% cap rate. Ample underground and surface parking further enhance the appeal of this investment, allowing you to start earning immediately while enjoying a strong, stable return on your investment. **** EXTRAS **** Do not go direct. PIN NUMBERS: Suite1-2 126440002, Other1 - 1126440001, Other1 - 59126440059 (id:47351)
1248 St Clair Avenue W
Toronto (Corso Italia-Davenport), Ontario
Solid turn-key investment - a well-maintained fully leased two-storey mixed-use building on bustling St Clair Ave W. Both first floor & basement have high ceilings and are built out to the property line. Located on the north sunny side, the building boasts great curb appeal thanks to a recent facde facelift. The second floor includes a three-bedroom apartment; main floor occupied by a restaurant tenant, both paying close to market rents. The main floor offers a wide-open commercial space spanning approximately 2,000 SF. Situated on a vibrant stretch of St. Clair Avenue West with many recent and upcoming developments in the pipeline. The building is conveniently located on the 512 TTC streetcar line and there is a covered Green P parking lot across the street. Seller open to a VTB. (id:47351)
0 Magor Drive
Seguin, Ontario
Beautiful Lake Rosseau Just Minutes Away From This Gorgeous Residential Building Lot! Quiet Area With Easy Access To Muskoka Lakes Marine And Waterfront Park In The Quaint Community Of Rosseau! The Lot Is Cleared, Hydro At Property Line. Make Your Dream A Realty! (id:47351)
B - 710 Industrial Road
Shelburne, Ontario
**ALL INCLUSIVE RENT** Spacious Modern Office, Turn Key And Ready For Immediate Possession. Large Windows For Great Exposure. Large Office Space With 1 Shared Bathroom With Auto Body Shop. Ample Parking available. **** EXTRAS **** Note: Office Space Only - No Automotive/Bay Space Available (id:47351)
