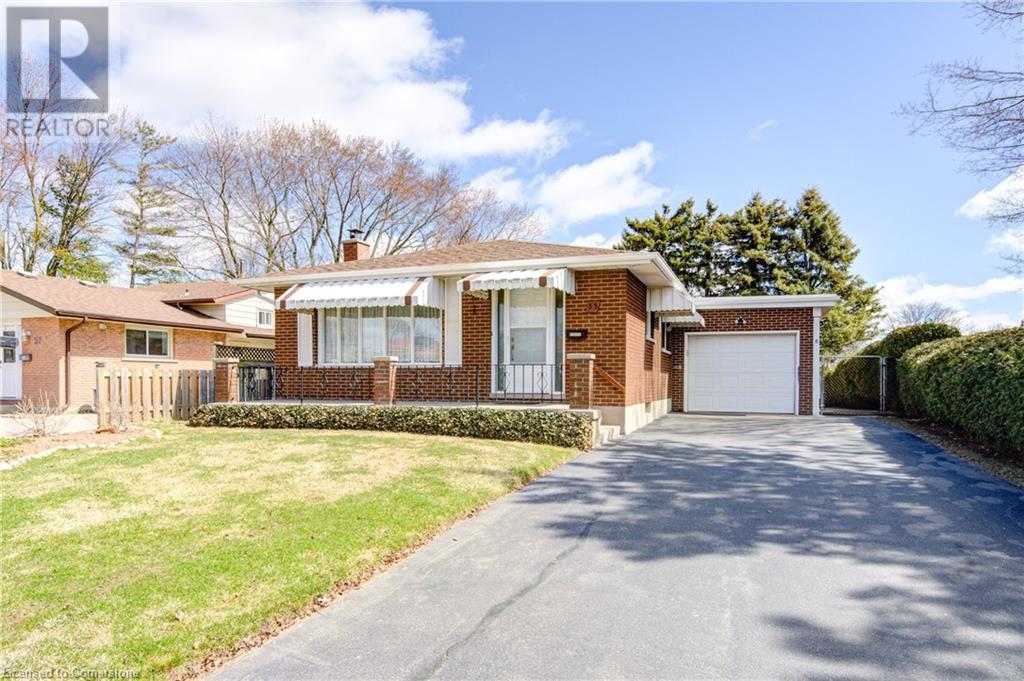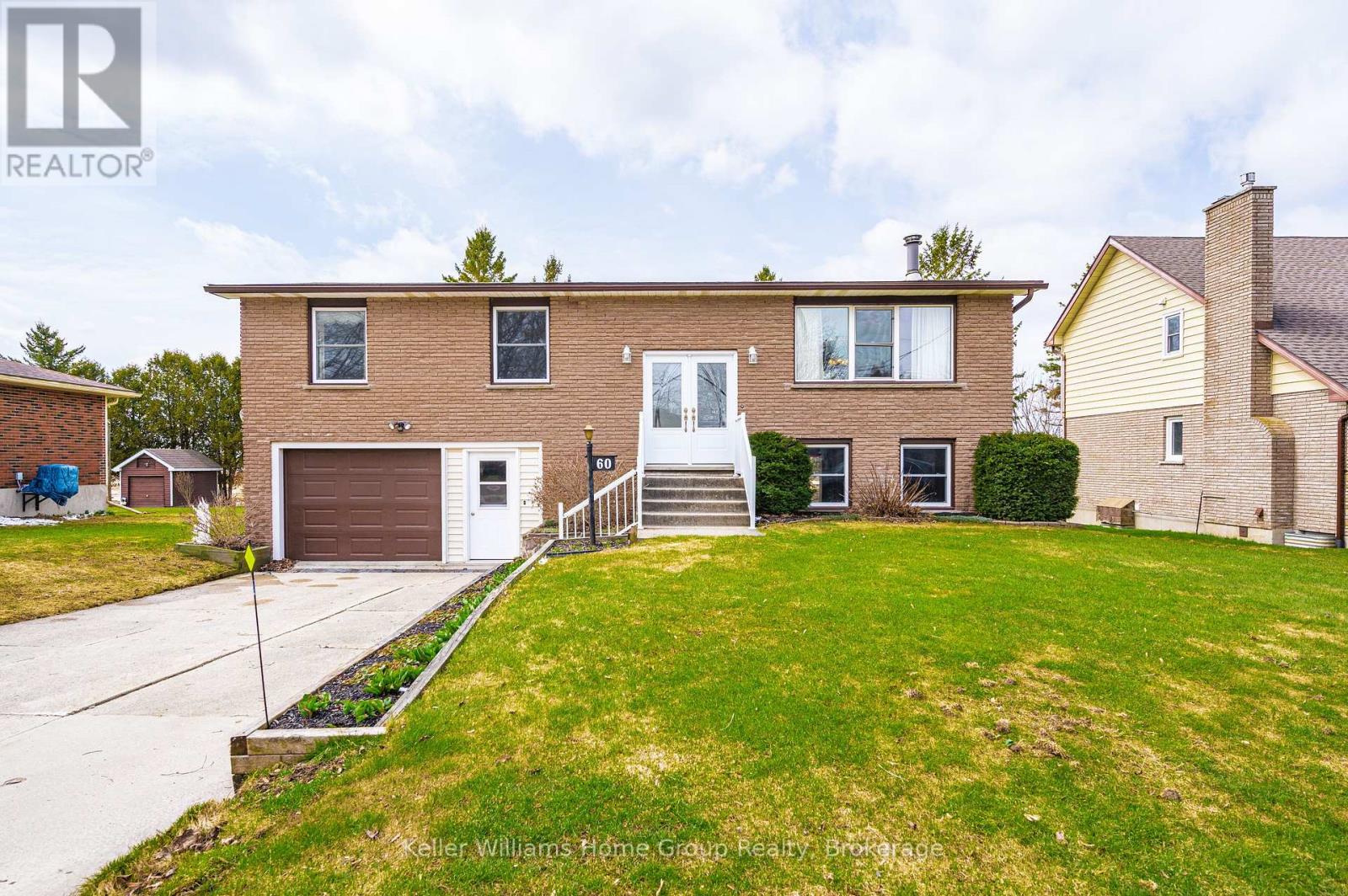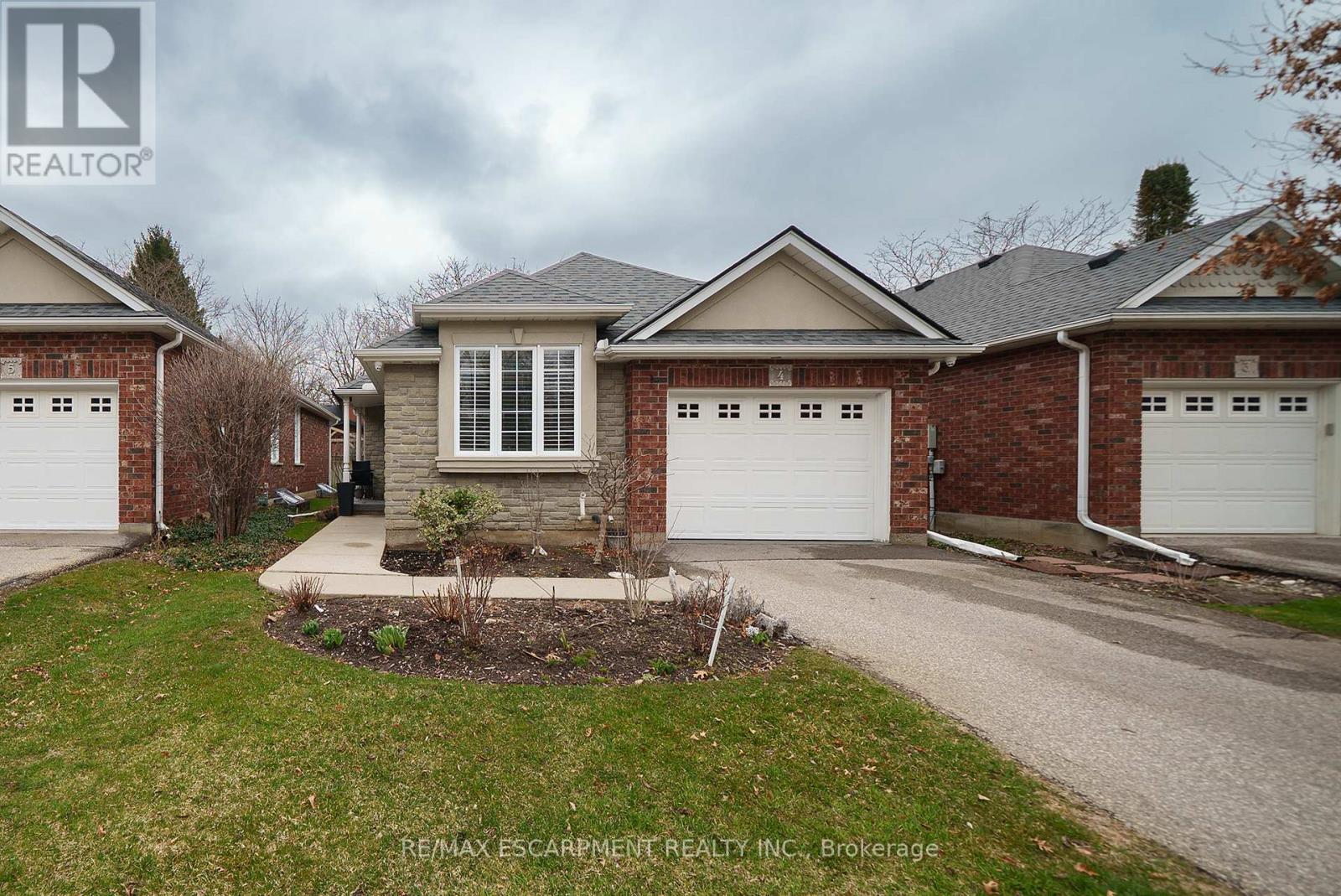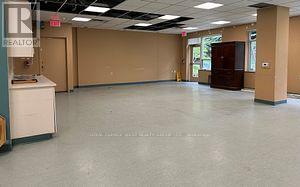420 Newman Drive Unit# 27
Cambridge, Ontario
This brand-new townhouse in Westwood Village community, is thoughtfully designed with contemporary architecture, high-quality craftsmanship and convenience. Featuring three spacious bedrooms plus a den, three sleek bathrooms, and a double car garage, it provides ample space for families, or individuals seeking a practical yet stylish living environment. The large windows flood the home with natural light, creating a bright and welcoming ambiance throughout. The contemporary kitchen is equipped with stainless steel appliances, combining functionality with a touch of elegance. With no outdoor maintenance required, residents can enjoy a hassle-free lifestyle, perfect for those with busy schedules. Situated in a highly sought-after Blair neighborhood close to schools, amenities, and transit options, this move-in-ready home is an excellent choice for anyone looking for a balance of low-maintenance living and prime location. This townhouse isn’t just a residence—it’s the beginning of something new, a space designed to inspire your next chapter. (id:47351)
Lot 5 Concession 5
Carden, Ontario
ENDLESS POSSIBILITIES ON 106 ACRES OF NATURAL BEAUTY! Welcome to your future dream property! This expansive 106-acre lot is ready for you to create your ideal sanctuary. Featuring 24 acres of fertile, farmable land and extensive wooded areas with tranquil streams, this lot is a blank canvas for your imagination. Nestled in a serene setting just a short drive from the charming city of Kirkfield, this property provides the perfect balance of privacy and convenience. Whether you're envisioning a thriving agricultural enterprise or a peaceful retreat surrounded by nature, this land offers the flexibility to fulfill your dreams. Explore the extensive wooded areas, create your own trails, and immerse yourself in the lush, natural environment. The nearby lakes add to the appeal, offering additional recreational opportunities. Don't miss this exceptional opportunity to build your dream home and shape your own paradise on this expansive and versatile property. Seize the chance to own a truly unique piece of land where the possibilities are endless! (id:47351)
53 Kingswood Drive
Kitchener, Ontario
Bright & Well-Maintained Bungalow in Alpine Village! Built in 1970 by Hallman, this charming, all-brick bungalow offers solid craftsmanship and timeless appeal in the heart of Alpine Village. Step into the bright main floor, featuring a spacious eat-in kitchen perfect for casual meals and family gatherings. The main level also offers a four-season sunroom that brings in natural light year-round—perfect as a reading nook, plant haven, or extra family space. Downstairs, the finished basement offers a warm and inviting rec room with a wood-burning fireplace, providing the perfect space for cozy evenings, movie nights, or entertaining. There's also ample room for storage, hobbies, or a home office. Enjoy the outdoors in the large, fully fenced backyard, complete with a high-quality garden shed for additional storage. The property also features parking for four vehicles plus an attached garage. This home is nestled in the family-friendly Alpine Village, just a short walk to two schools, greenbelt trails, and a beautiful playground. Commuters and active households will love the easy access to shopping, the Expressway, Highway 401, and the popular, Activa Sports Complex. With a new gas furnace and central air, this home is ready to provide comfort and convenience for years to come. (id:47351)
60 Brownlee Street S
South Bruce, Ontario
If you're dreaming of a place where space, comfort, and charm come together look no further than this delightful raised bungalow nestled in the heart of Teeswater. With 3 bedrooms and 1.5 bathrooms, this inviting home is ideal for young families or those looking to downsize without compromise. The bright and open main floor welcomes you with large windows and a seamless flow from the living room to the dining space. Just off the dining room, step out onto your private deck perfect for morning coffee, barbecues with friends, or watching the kids play in the spacious, flat backyard. The backyard is a true highlight: 75 feet wide and 132 feet deep, offering endless potential for gardens, play areas, or simply relaxing in your own outdoor oasis. A handy shed provides convenient storage for tools, bikes, or lawn equipment. Inside, the primary bedroom offers ensuite privilege, making everyday living feel just a bit more special. The fully finished basement features a cozy rec room with elegant French doors leading directly to the yard, along with a second access through the laundry room. Whether you're hosting game night or enjoying a quiet movie evening, there's space for everyone to spread out and unwind. Comfort comes easy here thanks to forced air heating and central air conditioning keeping you cozy in the winter and cool all summer long. Located in a peaceful, welcoming neighbourhood, this home offers small-town charm with easy access to parks, schools, and local amenities. Whether you're planting family roots or simplifying your lifestyle, this home checks all the boxes. (id:47351)
427 Louisa Street N
Fort Erie, Ontario
DONT MISS OUT ONE OF THE BEST LOCATION IN FORT ERIE------WELCOME TO A BRAND NEW 2 STOREY FREEHOLD TOWNHOUSE ,1362 SQFT WITH 3 SPACIOUS BEDROOMS & 2 BATHROOMS . - Conveniently located close to all amenities in a peaceful and safe area .Main Floor offers an Open Concept Spacious kitchen combined with family room and dining rooms -Second Floor offers a spacious primary bedroom with Ensuite plus 2 additional bedrooms & 1 bathroom. Unfinished basement waiting for you to customize to your liking- Amenities in the area includes shopping, walking trails, Lake Erie, beaches All finishes to be selected during Design Centre meeting with the builder . Dimensions including floor spaces & lot sizing may differ from that quoted. Contact LA for more informationor inquire about other lots available (id:47351)
74 State Street
Welland, Ontario
Charming Solid Brick Traditional 2-Story Home in the Heart of Welland!This spacious family-friendly home offers nearly 2,000 sq ft of comfortable living space. Step inside to a bright foyer that leads into a generous living room, seamlessly connected to a formal dining areaperfect for hosting.The open-concept modern kitchen features stainless steel appliances, a cozy breakfast nook, and custom cabinetry providing plenty of storage. Adjacent is a warm and inviting family room, ideal for childrens play or gathering with friends and family. From here, step out into the fully fenced backyard, complete with a large workshop/storage shed.Upstairs, youll find four cozy bedrooms that share a well-appointed 3-piece bathroom.Conveniently located near the canal, parks, schools, library, hospital, and shopping. A wonderful place to call home! (id:47351)
275 Ridout Street S
London, Ontario
Welcome to 275 Ridout St S, nestled in the heart of London's most beloved neighbourhood - Wortley Village. This beautifully maintained two-storey home blends timeless character with smart updates, offering 3+1 bedrooms, 2 full baths, and a finished lower level with a secondary kitchen ideal for extended family or guests. Pride of ownership in this home is evident! Step onto the charming front porch, perfect for morning coffee or evening chats. Inside, you'll be greeted by original wood trim and doors, gleaming hardwood floors, and abundant natural light throughout. The main floor includes a living room, dining room, along with an updated eat-in kitchen featuring ample cabinetry, counter space, and stainless-steel appliances. Upstairs boasts 3 bright bedrooms and a modernized 4-piece bathroom. The lower level offers versatility with a large 4th bedroom, full bathroom, laundry, and second kitchen. Recent upgrades include windows, electrical, plumbing, insulation, roof (2021), and more. Freshly painted throughout. Low maintenance yard with private area great for a patio, play area or for your furry friend. Oversized 12 x 24 garage. Located within walking distance of trendy cafes, shops, parks, schools, LHSC, and downtown. First time offered in 50+ years - don't miss your chance to live in one of London's most walkable and vibrant communities! (id:47351)
170 Glenashton Drive
Stoney Creek, Ontario
Welcome to this immacuate home situated in a supberb Stoney Creek neighbourhood. Nestled below the plateau and Niagara Escarpment, 170 Glenashton Drive is the right place to call home! Some highlights of this home include - Lifetime Warranty steel roof, 3 generous sized bedrooms (master with bathroom access), finished basement and a fully landscaped deep lot. This ideal location provides easy access to Dewitt park, St. Clare Elementary school, public transit & QEW. Do not miss the chance to make your memories here! (id:47351)
308 Lester Street Unit# 407
Waterloo, Ontario
Welcome to Unit 407 at 308 Lester Street in Waterloo—a fully furnished 1-bedroom, 1-bathroom condo offering 500 sq ft of smart, efficient living space just steps from the University of Waterloo, Wilfrid Laurier University, and Conestoga College. This move-in-ready unit features a 4-piece bathroom, bedroom, dining area, kitchen, and living room, plus a private balcony for added comfort. With condo fees that include heat, A/C, high-speed internet, and more, this is a truly low-maintenance option ideal for students, first-time buyers, or investors seeking steady rental income in a high-demand location. Whether you're planning to live in it or lease it out, this turnkey property is ready to go from day one. (id:47351)
626 Anishinaabe Drive S
Shelburne, Ontario
Gorgeous 3 Bedroom Townhouse In Shelburne's Newest Community Offering The Perfect Blend Of Modern Design And Functional Living Space. You'll Find A Bright And Open-Concept Main Floor Showcasing A Sleek Kitchen With Stainless Steel Appliances And Granite Countertops. The Dining Area Walks Out To The Backyard While The Generous Living Room Features A Built-In Fireplace For Family Nights! The Second Floor Features Three Spacious Bedrooms Including A Primary Suite With Double Closet And 4Pc Ensuite. The Unfinished Basement Offers Endless Possibilities For Extra Storage Or Additional Living Space. Direct Access To Garage. Convenience Is Truly At Your Doorsteps. Just Minutes Away From Emerald Crossing Plaza Where You'll Find Tim Hortons, McDonalds, Starbucks, Two Grocery Stores, Pharmacies, Restaurants, LCBO, Dollarama, And Much More! Incredible Opportunity To Live In Shelburne's Growing Community! (id:47351)
331 Euclid Avenue
Peterborough, Ontario
This is a great buildable land located in one of the most desirable Neighborhoods in Peterborough. Close to river, park, and all amenities. 3 minutes from downtown Peterborough. Bring your best offer. (id:47351)
115 Maple Street
Mapleton, Ontario
Welcome to 115 Maple Street where small town living meets modern comfort. Step into the heart of Drayton, a close-knit community known for its welcoming spirit, tree lined streets, and an easygoing lifestyle thats perfect for families, retirees, and anyone craving a slower pace without sacrificing convenience. This beautifully built 2 bedroom, 2 bath bungalow is tucked into one of Draytons newer neighbourhoods and is just steps from everything that makes small-town living so special. It's walkable to Drayton Heights Public School, making morning routines a breeze, and just moments from the Drayton Festival Theatre, library, community centre, splash pad, and parks. Enjoy a stroll through friendly streets or hop on the nearby trails for a quiet escape in nature. Youre also just a short drive from essential amenities, local shops, cafés, and grocery stores, and located on a school bus route with convenient access for families. Inside, you'll find over 1,500 square feet of thoughtfully designed space, with modern finishes, a spacious primary suite, and main floor laundry for ease and function. With an attached double garage, a large driveway, and municipal services, this home blends rural charm with urban ease. A double car garage is perfect for the hobbies or for those who still enjoy parking indoors. The basement is unspoiled and a blank slate for all your future design plans. Whether you're downsizing or planting roots, this is a home and a community you'll be proud to be part of. (id:47351)
4 - 115 Glenwood Drive
Brantford, Ontario
Welcome home to 115 Glenwood Drive Unit #4! This well-maintained 2+1 bedroom, 2.5 bathroom detached condo is located in one of Brantford's most desirable communities, Glenwood Forest. The property features a stone & brick exterior with excellent curb appeal and a private driveway with an epoxy-coated garage floor. Inside, California shutters, crown molding and lovely fixtures are featured throughout the home. The front foyer has inside access to the garage and a 2pc powder room. The main level offers two spacious bedrooms, including a primary suite with a 4-piece ensuite featuring a glass shower and a separate soaker tub. The kitchen is equipped with stainless steel appliances and granite countertops, and it opens to the living room in a functional open-concept layout. A patio door provides direct access to the backyard. A dedicated laundry room is located on the main floor for added convenience. The fully finished basement includes a large recreation room with vinyl flooring, a gas fireplace, and a third bedroom, along with a 3-piece bathroom. There is also a large utility/storage room with a laundry sink and a rough-in for central vacuum. The rear yard has a raised wooden deck, perfect for enjoying warmer months. This condo unit offers low-maintenance living with fees covering building insurance, common elements, and parking. Located close to schools, shopping, major amenities, and with easy access to the highway. (id:47351)
1 Old Mill Street
Brant, Ontario
Welcome to 1 Old Mill St - a lovely 3-bedroom, 2 bathroom bungalow in the heart of Paris, Ontario. Recently renovated, this detached home blends charm with modern touches, featuring a bright and functional layout perfect for families-first time Buyers. Located in a family friendly neighborhood with access to excellent schools like Cobblestone Elementary and Paris District High School, this home also offers convenient proximity to beautiful parks, trails, and the Grand River. Enjoy nearby recreation options like Brant Park Conservation Area and Brantford Golf & Country Club. With nearby access to public transit, including rail service in Brantford and local street-level stops, commuting is a breeze. Whether you're relaxing at home or exploring everything Paris has to offer, this move-in-ready bungalow is a fantastic opportunity! (id:47351)
3 - 25 West Street
Kingston, Ontario
Stylish Furnished Studio Steps from the Lake & Queens 25 West St. Welcome to this beautifully unique bachelor apartment on the 3rd floor of a charming building at the Corner of West St. and King St. E. Just a 5-minute walk to Queens campus and downtown, and mere steps from the waterfront and City Park, this location is truly unbeatable. Fully furnished and equipped, this renovated studio features a sleek updated bathroom, cork flooring, large bright windows, and a space-saving Murphy bed perfect for maximizing comfort and functionality. Rent: $1,495/month + Utilities Heating & Unlimited Internet Included Key Features:* Fully furnished & equipped studio* Updated bathroom* Murphy bed for optimized space* Bright with large windows* Cork flooring throughout* Unlimited internet included* Heating included* Parking available* Prime location by the waterfront and Queens This one-of-a-kind space is ideal for students, professionals, or anyone looking to enjoy Kingstons vibrant downtown lifestyle.*For Additional Property Details Click The Brochure Icon Below* (id:47351)
2 - 2828 Kingsway Drive E
Oakville, Ontario
Small Retail Available In Upscale Residential Area Next To School And Parks Open Concept Or With Offices Available (id:47351)
110 - 1447 Royal York Road
Toronto, Ontario
Quasi-Office, Good for Dance Class, Therapy, Counselling. Located next to Church and Senior Complex. (id:47351)
Upper Level - 27 Gondola Crescent
Brampton, Ontario
Spacious 4 bedroom upper level for rent in a charming bungalow. This home features 4 bedrooms and a 3pc bathroom. There are two (2) tandem parking spots to use and shared access to the backyard. Utilities are shared 70% with the lower level tenants. (id:47351)
3 Frank Johnston Road
Caledon, Ontario
Welcome to this beautifully renovated 3-bedroom, 4-bathroom home that effortlessly blends style, comfort, and functionality. From the moment you step inside, you'll feel right at home with its warm, inviting atmosphere and stunning design choices throughout. This carpet-free home features a mix of high-quality vinyl plank and cork flooring, adding both durability and a modern touch. With two full kitchens and a finished basement offering additional space perfect for a home office or potential fourth bedroom, this home is ideal for multi-generational living or those who love to entertain. Step outside to your private, tranquil backyard with no neighbours behind an ideal space for summer barbecues and peaceful evenings under the stars. Thoughtful upgrades include pot lights, waterfall quartz countertops, a custom backsplash, and much more. Every detail has been carefully considered. This is a home you simply must see to fully appreciate. (id:47351)
412 - 3075 Hospital Gate
Oakville, Ontario
High Profile Four Storey Medical Office Building Conveniently Located On The Campus Of The Oakville Hospital. The Property Serves The Surrounding Community By Providing A Full Range Of Comprehensive Medical And Dental Services Including Ancillary Support Services Such As Pharmacy, Diagnostic Imaging, And Laboratory. The Building Is In The Heart Of A Densely Populated Mix Retail And Residential Neighbourhood With Convenient Access To Transit. Doctors' Lounge/Conference Room With Kitchenette And Outdoor Patio For Exclusive Use Of Tenants. (id:47351)
415 - 3660 Hurontario Street
Mississauga, Ontario
This single office space is graced with generously proportioned windows, offering an unobstructed and captivating street view. Situated within a meticulously maintained, professionally owned, and managed 10-storey office building, this location finds itself strategically positioned in the heart of the bustling Mississauga City Centre area. The proximity to the renowned Square One Shopping Centre, as well as convenient access to Highways 403 and QEW, ensures both business efficiency and accessibility. Additionally, being near the city center gives a substantial SEO boost when users search for terms like "x in Mississauga" on Google. For your convenience, both underground and street-level parking options are at your disposal. Experience the perfect blend of functionality, convenience, and a vibrant city atmosphere in this exceptional office space. **EXTRAS** Bell Gigabit Fibe Internet Available for Only $25/Month (id:47351)
5480 Fudge Terrace
Mississauga, Ontario
This sun-filled, impeccably maintained home offers a warm and inviting atmosphere with premium features throughout. Enjoy 9-foot ceilings on the main level and a stunning coffered 9-foot ceiling in the primary bedroom. The home is bathed in natural light thanks to large windows, including three charming bay windows that brighten every room.The open-concept main floor provides a functional and spacious layout, highlighted by beautiful hardwood floors that extend through both the main and second levels. The modern kitchen is equipped with stainless steel appliances, quartz countertops, and a cozy breakfast area perfect for everyday living and entertaining.Upstairs, convenience is key with a second-floor laundry room and a generous balcony ideal for morning coffee or evening relaxation. (id:47351)
490 Gordon Krantz Avenue Unit# 310
Milton, Ontario
Welcome to your brand-new condo in the sought-after Soleil community by Mattamy Homes! This functional layout offers one bedroom, one bathroom, and modern finishes, including wide plank flooring, sleek cabinetry, quartz countertops, and stainless steel appliances. The open-concept kitchen overlooks a bright living space with large windows and access to a private balcony featuring an operable glazed enclosure — perfect for year-round enjoyment. Whether you want a cozy retreat out of the elements or to open it up and soak in the fresh air, the choice is yours. Enjoy the convenience of an in-suite laundry, a separate storage locker, and underground parking. Located in a quiet area close to parks, shopping, schools, Milton's Velodrome and the future education village. Enjoy walks on the nearby Tremaine road path, which features terrific Escarpment views year-round or quickly drive to one of the many nearby conservation areas or farms. Available for lease now — don't miss your chance to make this fantastic condo your next home! NOTE: Some photos have been virtually staged for your viewing pleasure! (id:47351)
19 Warden Woods Court
Markham, Ontario
OUTSTANDING, LOVELY BUNGALOW !! WALK-OUT BASEMENT !! DEMAND UNIONVILLE LOCATION NEAR SCHOOLS, SHOPPING. PARK AND BUS .!! . This fabulous home has 3 bedrooms and two bathrooms on the main floor plus one bedroom and 3d bathroom in the basement. Two fireplaces, and 4 car parking. THE BEAUTIFUL KITCHEN AND VERY ATTRACTIVE BATHROOMS PLUS THE OPEN CONCEPT DESIGN GIVE THE LOOK OF A NEWER, MODERN HOME !! THIS HOME IS IDEAL FOR THOSE WHO DO NOT WANT TO CLIMB STAIRS TO A SECOND FLOOR . IT OFFERS MAIN FLOOR LIVING PLUS ADDITIONAL LIVING SPACE IN THE HUGE BASEMENT !! EXCELLENT OPPORTUNITY !!!!! (id:47351)























