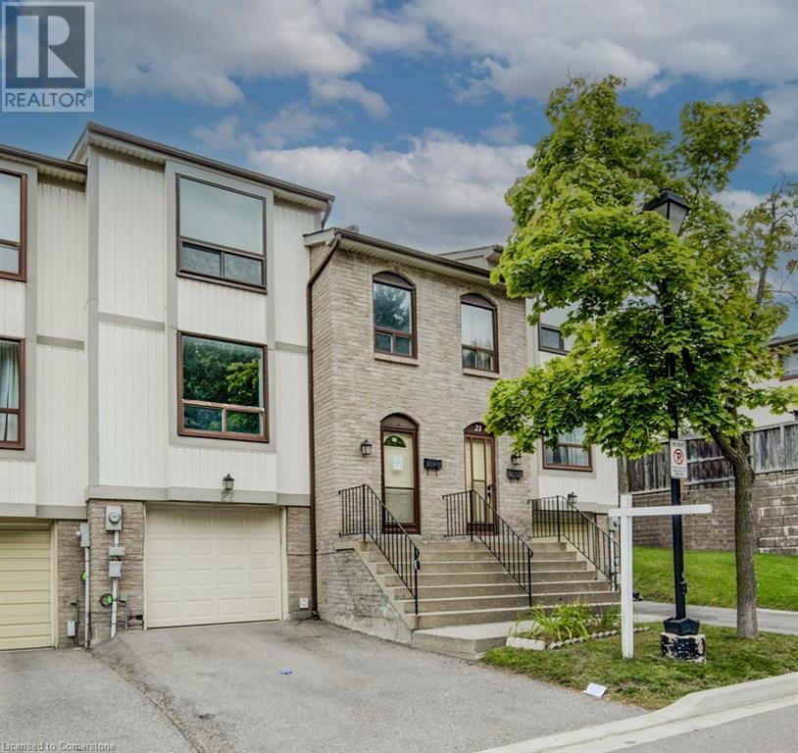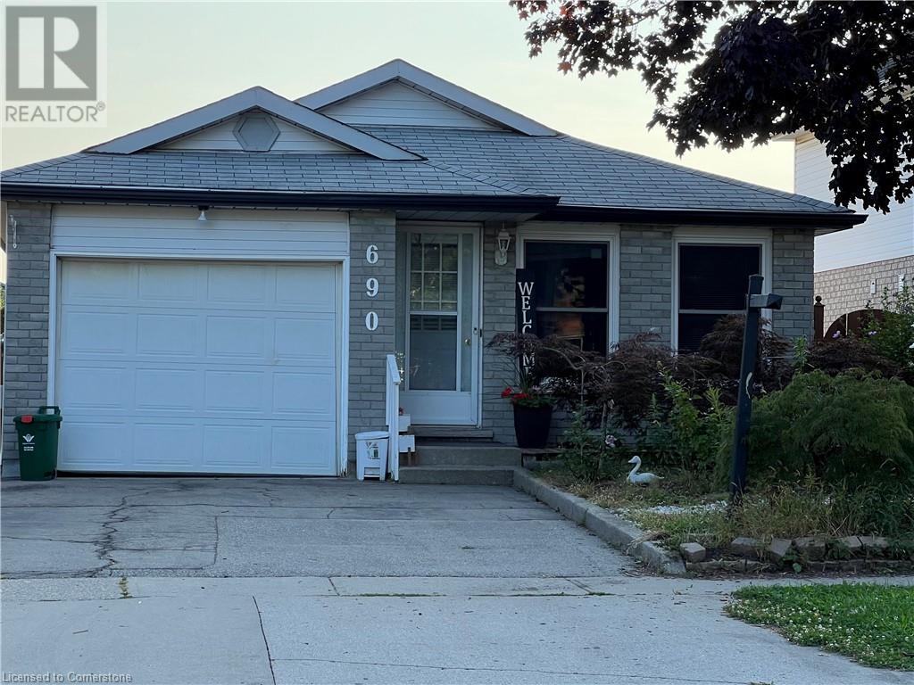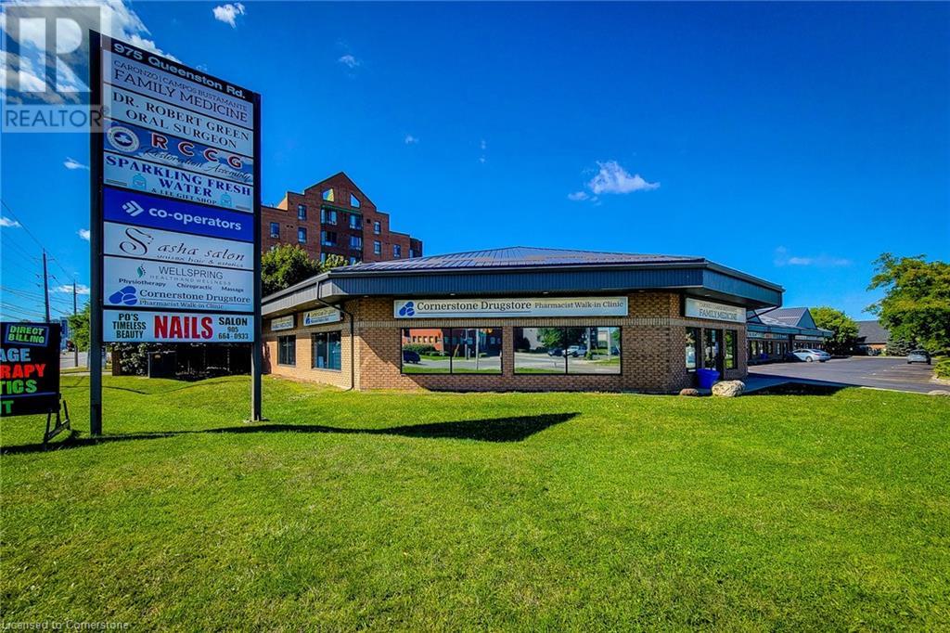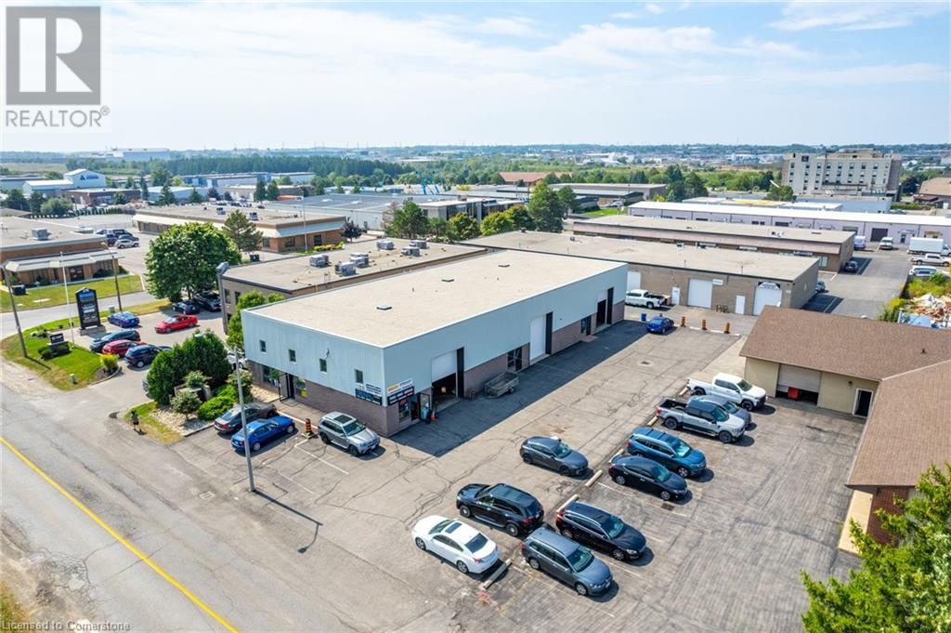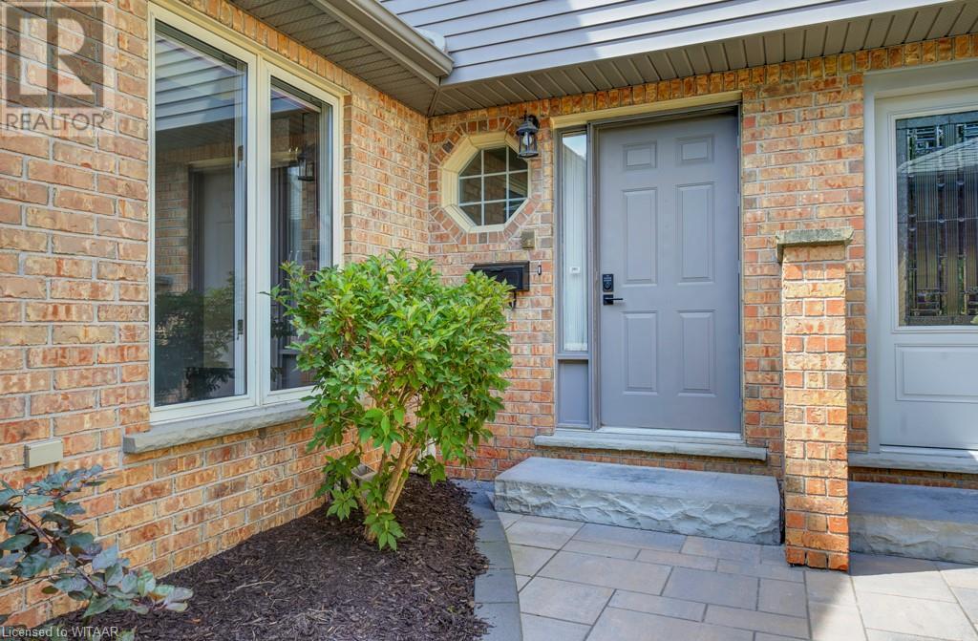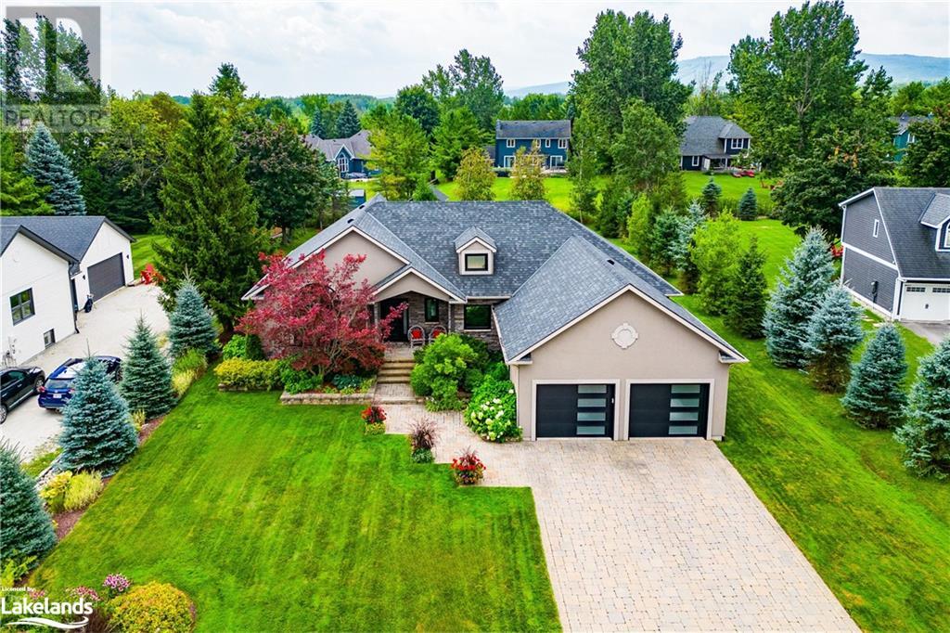22 Mcmullen Crescent
Brampton, Ontario
Move-In Ready! Charming 3-bedroom townhouse nestled in a peaceful complex, backing onto lush greenspace and close to all amenities. Features include stainless steel appliances, dark cabinetry with plenty of storage, laminate floors, and a stylish subway tile backsplash. Enjoy the walkout to a private patio with no neighbors directly behind, perfect for relaxation. The community also offers an outdoor pool for you and your guests. The finished basement provides garage access for added convenience. Recent updates include new bedroom windows, an upgraded bathroom, a new garage door, front door, storm door, and basement window. The condo corporation covers water, cable TV, and exterior insurance. Conveniently located near highways, schools, parks, public transit and shopping centers. A fantastic opportunity for first-time buyers! (id:47351)
690 Elgin Street N Unit# Main
Cambridge, Ontario
Welcome to this charming upper floor of a beautiful bungalow! This spacious unit features 3 Bed Rooms and a Bath Room. Separate laundry is conveniently located in the mail level. 1 car Garage parking and an additional spot in the driveway is available for the main floor tenants. Please note that the basement is not included with the lease. When the basement is leased, the upper floor tenant will pay 70% of the utilities. This property is ideally located close to parks, schools, groceries, and highways. The school is conveniently located directly in front of the house, making it perfect for families with children. Book your appointment today, as this unit will not last long. (id:47351)
975 Queenston Road Unit# 3b
Stoney Creek, Ontario
Offering 1,200 square feet of versatile space, ideal for a variety of businesses. Located in a high-visibility plaza on Highway #8 in Stoney Creek, this plaza features a pharmacy, doctor’s office, dental specialist, salon, and various other services, ensuring steady foot traffic. Ample parking is available for your clients' convenience. The location is prime, situated across from a major grocery store, near a bus stop, and within walking distance of sought-after neighborhoods. Zoning permits a wide range of uses—buyers are advised to verify specific uses. For more details or to arrange a viewing, contact the listing agent. (id:47351)
230 Pritchard Road
Hamilton, Ontario
Presenting an exceptional commercial property opportunity! Owned by the first and only owner, this well-maintained property with 7400 total sq ft. was built 36 years ago and has been a standout in the community ever since. Featuring below-market rents, this property offers tremendous upside potential for savvy investors looking to capitalize on its prime location and steady cash flow. The roof was completely redone earlier this year, ensuring long-term peace of mind, and the exterior was freshly painted just two years ago, enhancing its curb appeal. There is a skylight in every unit. Situated in an amazing location near shopping centers, major highways, and bustling commercial areas, this property offers convenience and high visibility, making it a perfect addition to any investment portfolio. Don’t miss out on this rare opportunity to own a piece of prime real estate with untapped potential! (id:47351)
20 Kitty Murray Lane Unit# 34
Ancaster, Ontario
YOU CAN'T BEAT THIS SUPER CONVENIENT LOCATION! This immaculate bungalow townhome is located in the vibrant community in the heart of Ancaster in the Meadowlands. Situated in a quiet neighbourhood, this home has everything you need! It features 2 bedrooms, 2 full bathrooms with granite counters ,newer faucets, mirrors & toilets. Updated light fixtures. A cozy gas fireplace in the family room overlooking your private fenced rear yard. The dining room is perfect for meals, and the updated kitchen features an eat-in kitchen, comes with granite counters, and built-in appliances. Enjoy beautiful brand new oak hardwood flooring throughout the main level, vinyl shutters on all windows. The primary bedroom features a 4 piece ensuite and a walk-in closet. Jack n Jill Bath for 2nd Bedroom. Convenient main floor laundry. No need to share the driveway with your neighbour as your home comes with its own private driveway and garage. The low-maintenance lifestyle means LAWN CARE AND SNOW REMOVAL are taken care of for you, among other items. Plus, you’re close to highway access, A SHORT WALK to restaurants, Costco, grocery stores, a movie theatre, and Starbucks! This home offers comfort, style, and convenience all in one place making it a perfect fit! (id:47351)
390 East 22nd Street Unit# Basement
Hamilton, Ontario
Discover this beautifully finished and furnished move-in ready basement with a separate entrance, offering both privacy and convenience. This charming space includes a cozy bedroom with an ensuite full bath, a comfortable living area, a well-equipped kitchen and 1 parking space and lot of street parking. Enjoy the added benefit of a new deck in the backyard, perfect for relaxing or entertaining. Located in a prime area on Hamilton Mountain close to all amenities, including hospitals, schools, shops, parks, and just minutes from highways, Lime Ridge Mall, and public transit. Don't miss out on this ideal living space! (id:47351)
1513 Upper Middle Road Unit# 3
Burlington, Ontario
Welcome to your dream townhouse in the charming village of Nelson Heights. This beautifully updated two-story townhouse features three spacious bedrooms and four modern bathrooms, providing plenty of space and privacy for your family. The end unit layout ensures a quiet serene atmosphere making it a perfect retreat from the hustle and bustle Enjoy the convenience of two car parking as well as access to community amenities like a sparkling pool and tennis court ideally located just 20 minutes from major highways IKEA Costco Mapleview Center, Burlington centre and surrounded by numerous schools and parks. This home offers the best of both comfort and convenience with stunning renovation throughout this townhome is a move-in ready and waiting for you to make it your own . (id:47351)
3483 Widdicombe Way Unit# 13
Mississauga, Ontario
Rare bright and airy two-storey unit overlooking a serene wooded area, featuring a private ground-level walk-out patio, perfect for relaxation and privacy. Immaculately maintained, this home offers an open-concept living space with laminate flooring, stainless steel appliances, and quartz countertops in the kitchen. It includes two bedrooms, two full baths, and one half bath, one locker and one underground parking spot. Enjoy ideal convenience with proximity to schools, University of Toronto-Mississauga Campus, various parks, Erindale GO, South Common Mall, Erin Mills Town Centre, Credit Valley Hospital, and the South Common Community Centre and Library (currently undergoing an exciting $45 million renovation). Major highways and a host of other desirable amenities are just minutes away. With a great walk score, most errands can be accomplished on foot-ideal for a healthy lifestyle! (id:47351)
1100 South Service Road Unit# 113a
Stoney Creek, Ontario
Ideal location in Stoney Creek with QEW exposure available for your business venture. 3,808 total sqft available. Second floor office space of apprx. 875 sqft with the remaining sqft on the main level. You can also just lease main floor which is 2,933 sqft. Many retail/warehousing/office/industrial opportunities available to you. Currently used as a showroom. High ceilings and bay door for receiving shipments at the rear. Shows well. (id:47351)
667 Lansdowne Avenue
Woodstock, Ontario
Welcome to this luxurious townhome nestled in a meticulously maintained condominium community on the outskirts of Woodstock. This beautifully kept property boasts manicured lawns and gardens, along with amenities such as a spacious tennis court and an in-ground pool. As you arrive, you'll be greeted by an oversized double garage and ample driveway parking. A welcoming walkway leads you to the front door, opening into the expansive foyer of this home. The updated living room features stunning paneling, abundant natural light, a gas fireplace, and more—perfect for both relaxing evenings and entertaining guests. The adjacent large open dining room provides plenty of space for a family-sized table. The generously-sized chef's kitchen is a dream come true, featuring top-of-the-line stainless steel appliances, granite countertops, and custom solid wood cabinetry. Whether you're a budding chef or a seasoned entertainer, this kitchen is ideal for crafting culinary delights. Upstairs, the second floor offers two spacious bedrooms, a family bathroom, and an exquisite primary suite. The primary bedroom boasts a coffered ceiling, gas fireplace, and a private balcony with a lovely view of the backyard. The ensuite bathroom includes a large jacuzzi tub, walk-in shower, double vanity, and access to a walk-in closet. The finished walkout basement offers a large rec room, perfect for hosting gatherings and entertaining. Don’t miss the chance to make this stunning home yours! (id:47351)
24 Dairy Lane Unit# 301
Huntsville, Ontario
Discover one of the largest and finest 3 bedroom Condo in Huntsville. This 1610 SQ/FT unit boasts a corner location, windows on 3 sides make it bright and airy feeling and featuring all new Laminate Flooring as of JUNE 2024. Features include a large open kitchen overlooking the 14’10 x15’10 Living Room which has a bay window and a generous walk out balcony facing south west for lovely sunsets and views. The Dining Room can accommodate a full dining suite and a large table. Between the kitchen and Dining room is a convenient Pantry. The Master Suite is on a corner with windows on 2 sides including a bay window, a good size 4pc Ensuite Bathroom and separate walk-in closet. There are 2 other generous bedrooms, both with closets and a 4pc Bathroom that services both bedrooms. Along a wide hallway, there are closet doors that conceal a convenient built in Laundry with sink, central Vacuum, water heater and a freezer plus storage. An In-suite Furnace is hidden in a separate closet for easy access. The designated Storage unit is directly outside the front door of this unit for easy access with lots of room for your out of season sports equipment or larger items for storage. A Huge Bonus with this suite is that it has 2 Deeded Parking spaces in the Heated Garage under the building. You can even keep your vehicle maintained with the convenient Car Wash station in the garage. This building is very centrally located near the Muskoka River with access to the extensive walking trails. Downtown Huntsville is just steps away for all your shopping and dining needs plus the beautiful waterfront with many of the amenities that Huntsville is known for. There is good visitor parking plus an outdoor covered BBQ area, Gazebo plus a Party room and Library for activities and your enjoyment. A unit like this one does not come on the market very often and therefore will not last long! Book a showing and feel the welcoming feeling of Dairy Lane Heights. (id:47351)
850 Suncrest Circle
Collingwood, Ontario
3 Bed, 2 Bath WATERFRONT BUNGALOW within the amenity rich LIGHTHOUSE POINT, 3 BDRM - 2 BATH Open Concept. The Living Room, Dining Room, Primary Bedroom & 3rd bedroom all have WATERFRONT WINDOWS & FULL PANORAMIC VIEWS FROM THE KITCHEN with Granite Counters and Stainless-Steel Appliances. Primary bedroom with ensuite bath and queen bed, with one wall of windows facing the bay, T.V. and a cozy 2-sided Gas Fireplace, double doors leading to a dressing area and a private hallway leading the second bedroom with a double bunk bed and a single one. The third bedroom with a 2 large waterfront windows & T.V. Single Detached Garage. Gas BBQ. Full access to Lighthouse Point amenities. No pets, no smoking. The Recreation Centre has an indoor pool, spa tubs, sauna, games room, exercise room, a Great social room with kitchen and overlooking the marina and bay. Pillows and blankets supplied. 50% of rent due with contract. $2500 Utility deposit. (id:47351)
8 Hills Thistle Drive Unit# 195
Wasaga Beach, Ontario
Escape your worries in this tranquil, spacious retreat. Nestled on a coveted corner lot in the heart of Georgian Sands, Wasaga Beach, this executive detached home is just steps away from the beach and shopping plaza. Featuring one of the largest 3-bedroom layouts in the area, this home boasts an open-concept kitchen and living room, 9-foot ceilings, and 3 bathrooms. The second-floor laundry adds convenience, while abundant windows fill the space with natural light. Enjoy modern amenities including stainless steel appliances and direct garage access. This home offers both comfort and style in a prime location. (id:47351)
17372 Cameron Road
South Stormont, Ontario
Presenting a meticulously designed high ranch bungalow, ideally situated between Ottawa and Cornwall. This exquisite property features 2+2 bedrooms and 2 full bathrooms, offering a blend of comfort and functionality. The main floor boasts an open-concept layout with two generously sized bedrooms, seamlessly integrating the kitchen, dining, and living areas for an enhanced living experience. The fully finished basement includes a well-appointed in-law suite and a cozy fireplace, providing additional living space and warmth for extended family or guests. Spanning 0.6 acres, this property offers ample outdoor space, perfectly balancing the tranquility of rural living with the accessibility to nearby urban amenities. This exceptional home is a rare find and a testament to quality and thoughtful design. Schedule your private showing today to experience all that this property has to offer. (id:47351)
694 17th St Crescent
Hanover, Ontario
Beautiful new 2 storey home in a mature subdivision, backing onto the trees and walking trail! This 1971 sq ft Candue build is perfect for a family with 3 bright levels of finished living space, including the walkout basement. This home features a 2 level entry and offers an open concept living space with vaulted ceiling & stone fireplace, large kitchen with quartz countertops, walk-in pantry, and walkout from the dining area to your covered deck. You'll also find a 2 piece bath and entrance to the attached 25’ x 24’ garage through the mudroom with built in bench and storage. The 3 bedrooms are all located on the 2nd level, including the master with ensuite and a walk in closet. An additional bathroom with double sinks supports the other bedrooms, and laundry is conveniently located at the end of the hall. Basement comes fully finished, with lots of room for games or entertainment space, along with another 2 piece bathroom, and walkout to your backyard. (id:47351)
20 Trails End
Collingwood, Ontario
Nestled within a SERENE enclave adorned with mature trees, this exquisite CUSTOM bungalow exudes an aura of IMMACULATE care and pride of ownership. Close to everything yet tranquil and SECLUDED, this SPACIOUS residence stands as a testament to METICULOUS maintenance and unwavering attention to detail. Step inside to discover a SANCTUARY where every corner reflects a commitment to excellence. Newly installed sleek black windows flood the sprawling 2,000+ square foot main floor with natural light from the EXPANSIVE southern-exposed backyard. Every inch of this home boasts a FRESH coat of paint, new modern light fixtures and professionally finished wood floors. AUTOMATED blinds effortlessly transform the oversized main floor windows into sources of sheer delight and RENOVATED bathrooms exude a fresh elegance. A charming covered front porch, adorned with a stone portico, welcomes guests into this 4,000 square foot home. Cathedral ceilings in the great room amplify the sense of SPACIOUSNESS, setting the stage for memorable gatherings in the adjacent dining area, where ample space accommodates both intimate dinners and GRAND GATHERINGS. Embrace the joy of culinary creativity in the airy kitchen, where slate flooring and upgraded appliances elevate the cooking experience to new heights. With three bedrooms on the main floor and an additional three on the expansive lower level, hosting loved ones becomes a seamless affair. There is even a soundproof studio in the lower level. Beyond its PRISTINE interior, this home boasts an array of modern conveniences, including a generator, irrigation system, hybrid alarm system, an oversized garage with two EV rough-ins and shared ownership of six acres of PROTECTED wooded area with COMMUNITY TRAILS granting access to the picturesque Silver Creek. In every aspect, this home stands as a shining example of what it means to take PRIDE IN OWNERSHIP — to maintain a space that is as solid and spacious as it is INVITING and cherished. (id:47351)
1171 Geddes Street
Hawkesville, Ontario
Welcome to this one-of-a-kind estate with 3,000 ft of river frontage in the picturesque village of Hawkesville. Spanning 25 private acres, this exceptional property offers 3,395 sq ft of luxurious living space and breathtaking 180° views of the Conestogo River. With over $1 million in updates, this home is a riverfront experience like no other. Featuring soaring 24 ft vaulted ceilings, exposed beams, and panoramic windows that flood the home with natural light, the spectacular views are perfectly framed. The open-concept kitchen includes granite counters, custom cabinetry, professional-grade appliances, and a tiered island—ideal for entertaining. The main floor includes a versatile bedroom with its own balcony and ensuite, perfect for guests or in-law suite. The main level also houses a stunning library with custom-built shelving, providing a peaceful retreat for reading or work. Upstairs, the custom-designed primary suite offers elegance and comfort, with integrated cabinetry and a serene ensuite with double vanities and large window overlooking the river. All bathrooms feature heated floors for added comfort. This home also offers the convenience of 2 laundry facilities on the main/lower levels. The basement adds extra versatility with 2 additional bedrooms, a wet bar, and gas fireplace for cozy gatherings. Large patio doors lead out to the impressive backyard creating a seamless connection between indoor/outdoor spaces. This home uniquely includes upper and lower garages, both heated, offering ample space for vehicles/storage/hobbies. At the far end of the property lies a spacious, fully renovated 60' x 30' shop with 13 ft door, bathroom, deck, and fire pit area. Perfect for hobbies/projects/entertaining, this space offers versatility and privacy, making it a true retreat of its own. Whether you’re relaxing on the deck, strolling along the river, or enjoying the fire pit under the stars, this estate promises a lifestyle of luxury, tranquility, and natural beauty. (id:47351)
9 Hillside Lane
Westport, Ontario
A true escape! Welcome to this stunning cottage complete with a garage and a bunkie above, located on the shores of Wolfe Lake—known for its crystal-clear waters and weed-free rocky bottom. Located on a private road with an annual fee of only $85. The home is surrounded by mature trees and provides so much privacy! Inside the cottage there is brand-new vinyl plank flooring throughout (2024). The living, dining, and kitchen is open concept and great for entertaining. The kitchen features a large pantry and the dining area features big and bright bay windows. This home boasts three well-sized bedrooms and a lovely 3-piece bathroom. From the dining area is a large deck with glass railings (2020) which offers beautiful views of the water and trees. Newly installed stairs lead you to the waterfront, where you'll find a private dock—perfect for swimming, fishing, boating, and enjoying the lake's incredible beauty. The 1.5-car garage not only provides storage space but also features a charming bunkie above, offering a separate space for kids or guests. Located only 5 minutes to the village of Westport and directly across from Wolfe Spring Lodge and golf course. (id:47351)
333424 Concession Rd 1 Rr4 Road
West Grey, Ontario
Set On A Beautiful 3.08 Acres Of Land This Unique Property Offers So Much More Than Meets The Eye. With A Rural Living Setting And A Commericial Industrial Zoning You Get To Live and Literally Work From Home. Zoned As M-2 and M2-1, Detached 3+1 Bed and 3 Bath Bungalow With Inground Pool, Pool House, Drive Shed/Shop and 2 Smaller Sheds. Providing Lots Of Space For A Growing Family and Business Heated Shop/Barn 30.3' x 53.4' With Water, Hydro, 2 PC Bath And Concrete Floor Offering 2 Separate Work Spaces **** EXTRAS **** Two Additional Garden Sheds For Outdoor Storage, And A Pool House/Cabana That Can Be Converted To Your Very Own Office Space. The Property Is In A Fantastic Location For The Recreational Enthusiast With Several Lakes Near By (id:47351)
20 Betty Court
Chatham-Kent (Sw), Ontario
BUILT AND READY FOR POSSESSION! JUST WHAT YOU'VE BEEN WAITING FOR. BRAND NEW LUXURY MODERN STYLISH TOWN HOME, 2 STOREY STYLE MIDDLE UNIT IN DESIRABLE CHATHAM LOCATION! GREAT CURB APPEAL, LARGE INVITING FOYER LEADS YOU TO THE OPEN CONCEPT LIVING ROOM/ DINING ROOM, 4 LARGE BEDROOMS & 2.5 BATHS. SECOND LEVEL LAUNDRY- LAVISH ENSUITE & WALK IN CLOSET. NO REAR NEIGHBOURS- BACKING ONTO POND. DOUBLE CAR GARAGE & HIGH QUALITY FINISHES THROUGHOUT. COME HAVE A LOOK TODAY. PEACE OF MIND WITH 7 YEARS OF NEW HOME WARRANTY W/ TARION. HOME IS BUILT AND READY FOR POSSESSION. (id:47351)
180 Tolton Avenue Unit# Lower Unit
Hamilton, Ontario
FRESHLY painted & Completely Renovated Family Home, Lower level unit. Close To All Amenities, Highway And Public Transit Routes. Self Contained Laundry/Not Shared. ONLY Aaa Tenants Please With Good Credit History and stable job more than 3 months. The Landlord Would Like To Meet The Potential Tenant(S) Prior To Accepting Any Offers. One Parking Spot Is Included ! (Tenant pays 40 % of Heat, Hydro,water),No Tv Or Internet included, Tenant to arrange. AAA tenants apply, job letter,credit check with good score, rental application and references required. (id:47351)
55 Louisa Street W Unit# 37
Thornbury, Ontario
Discover your home in Thornbury where living meets year-round adventure. This spacious 4-bedroom, 2-bathroom end unit condominium in the Rankins Landing community is a haven of comfort and convenience, boasting 1,533 total finished square feet. As you step inside, you'll see the spacious open concept design, blending the kitchen, living, and dining areas seamlessly. Warm up on chilly evenings by the cozy gas fireplace, creating the perfect ambiance for gatherings with friends and family. The allure continues outdoors, where a large private back deck invites you to soak up the sun or enjoy al fresco dining in privacy. Your own oasis awaits, offering serenity and a retreat from the everyday hustle and bustle. Rankins Landing is not just a place to call home; it's a lifestyle. This prestigious community offers an array of amenities to enhance your year-round enjoyment, including a seasonal inground swimming pool, tennis courts (equipped for pickleball enthusiasts), and a welcoming clubhouse for social gatherings and events. Convenience is at your doorstep with a perfect in-town location. Stroll to nearby shops, the LCBO, Foodland for groceries, and an array of delightful restaurants. Explore the beauty of Thornbury through its extensive biking and walking trails, parks, the picturesque harbour and marina. For those seeking adventure, Blue Mountain resort is a mere 15-minute drive away, offering world-class skiing, golfing, and outdoor activities. Indulge in a lifestyle that seamlessly combines recreation and convenience. Don't miss the chance to make this Thornbury gem your year-round or recreational home. Schedule your private showing and experience the allure of Rankins Landing for yourself. Your year-round active lifestyle awaits! (id:47351)
406 Lakehurst Circle Road
Galway-Cavendish And Harvey, Ontario
Lovely custom-built home nestled on a 1 acre private lot. This perfect family home features 3+1 bedrooms, 2.5 baths and an open concept living dining and kitchen. The finished lower level with family room, large laundry/workroom, bedroom and a 3 pc bath has in-law suite potential. A walk out to the attached double car garage offers a separate entrance as well. The 4 season sunroom is the perfect place to relax while overlooking an oasis of perennial gardens and trees. An abundance of windows creates a bright and cheery atmosphere in this well-maintained home. Close to marinas, trails and golf course and just minutes to the quaint town of Buckhorn which is located on the historic Trent Severn Waterway. Enjoy quaint shops, good restaurants and a community centre to keep the entire family busy. Conveniently located on a township road and a school bus route. (id:47351)
242 Arrowhead Road Unit# 4
The Blue Mountains, Ontario
Welcome to this charming Ski-in, Ski-out chalet located on the hill at Alpine Ski Club! Boasting spectacular views of the Bay with all season privacy, this traditional ski chalet was built in 1962 and received a Gren Weis redesign and renovation in 2000. Put your skis on at the front door and go…. It doesn’t get any better! Enjoy relaxed lunches with family and friends, warm your toes by the fire, then get back on the slopes. Après Ski on the deck, in your hot tub, or steps away at the fabulous Alpine clubhouse. Or just cozy up to the fireplace, curl up with a book or enjoy game night with the kids… No more ski lockers? No more weekend commuting! Classic warm wood interiors make this chalet feel like home. And there’s room for family and friend’s… 3 bedrooms plus 1 bunk-room, and a couple of sleeping nooks for busy weekends. Enjoy family dinners in the open concept dining room, with living areas at either end. Galley kitchen opens up to the dining room. Two 3-piece bathrooms, separate living/TV room on the first floor, plenty of storage for ski gear, plus a ski tuning workshop – the perfect chalet experience! Immerse ourself all four seasons. Hit the sloops or snowshoe right out the door to kilometres of marked trails. Hike in spring, or when fall colours are at their best. Soak in the serenity you’d expect from a summer on the ski hill, or trek the Bruce Trail, bike the Georgian Trail, and take a summer swim in the Bay at nearby Northwind’s Beach. This location has it all. Perfect chalet for a family or extended family to enjoy! (id:47351)
