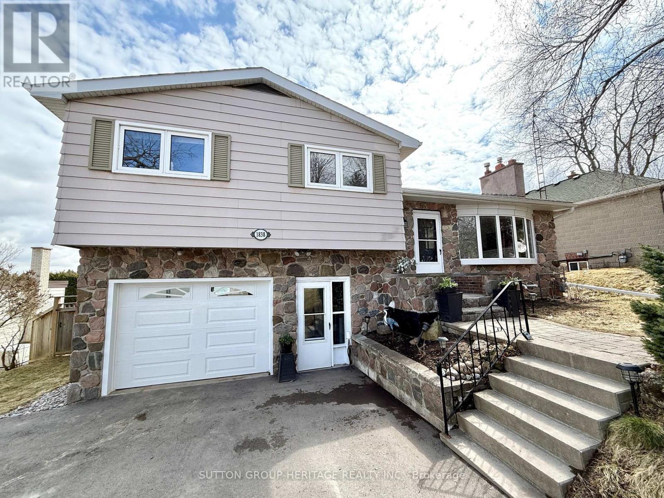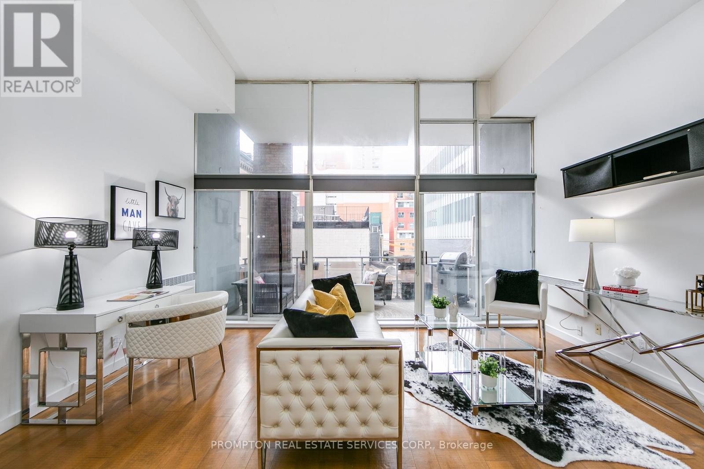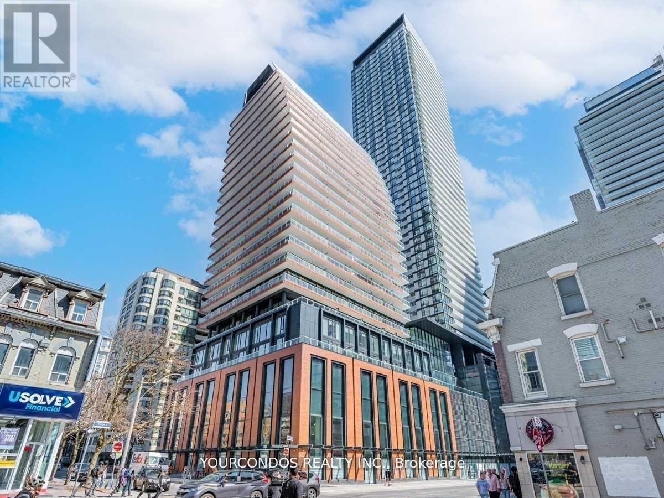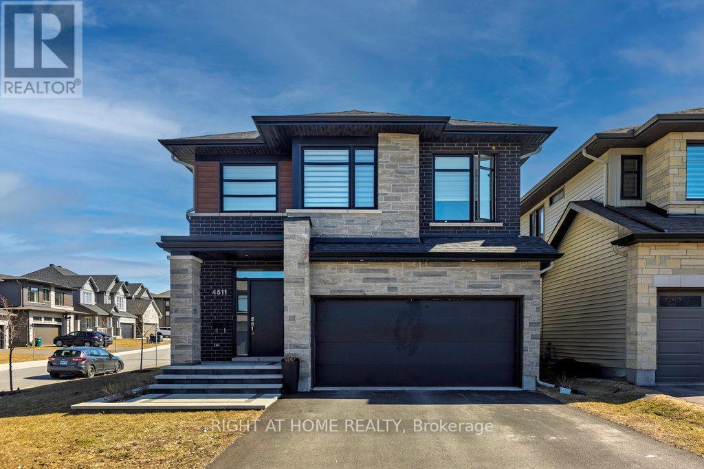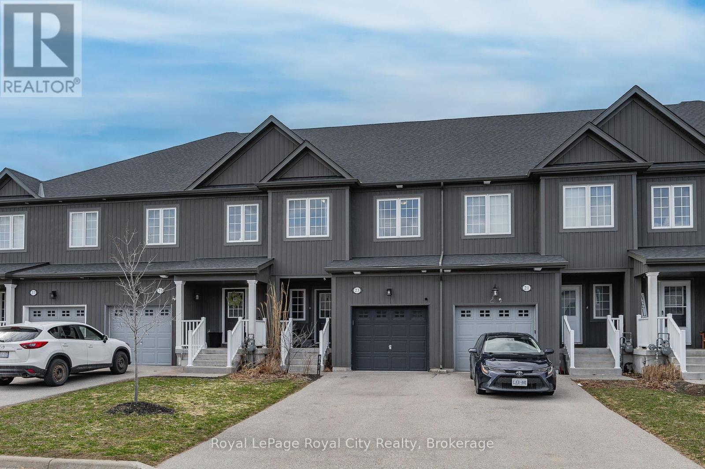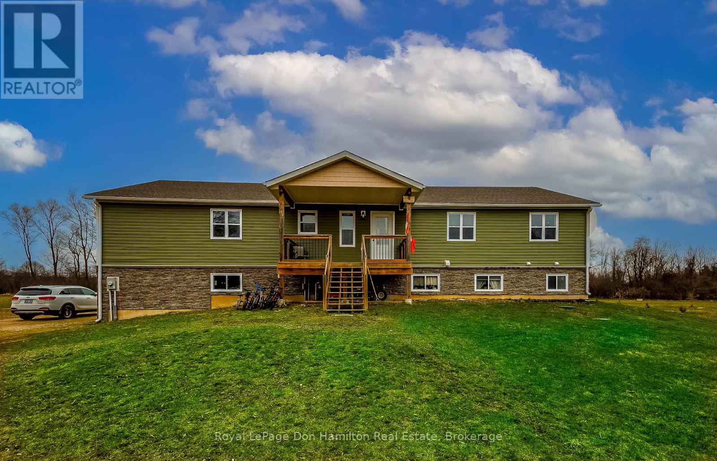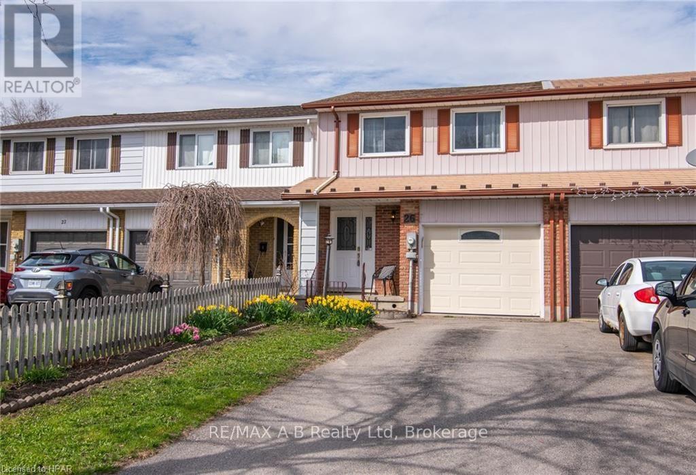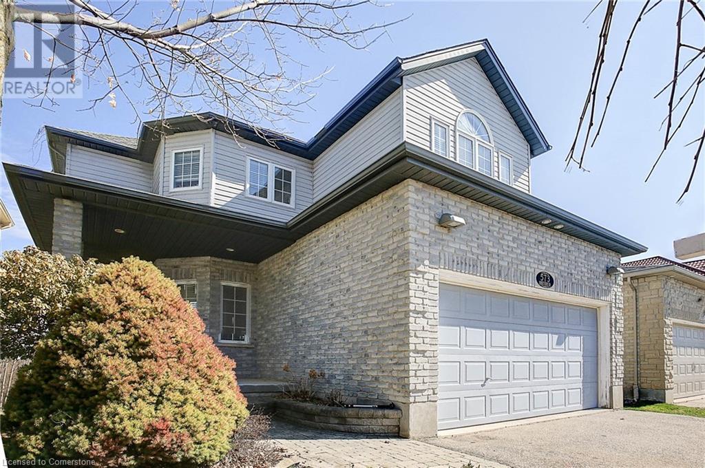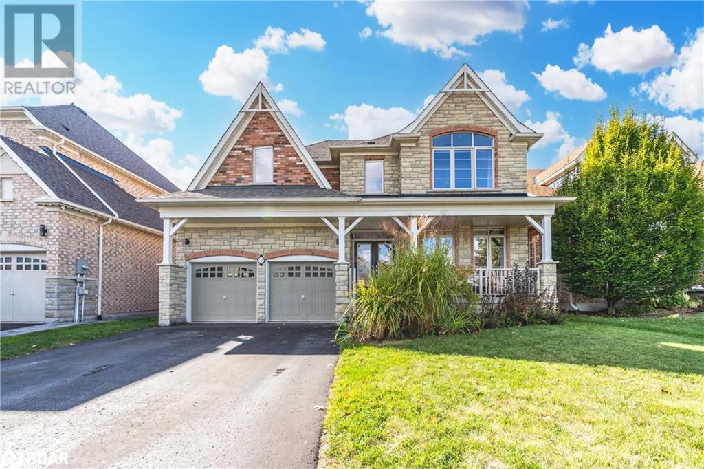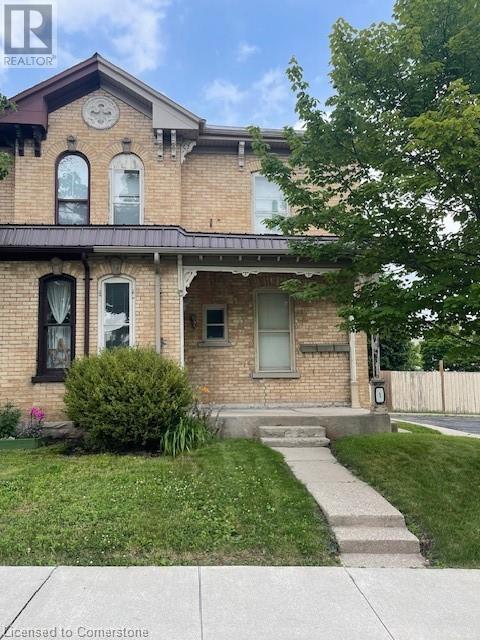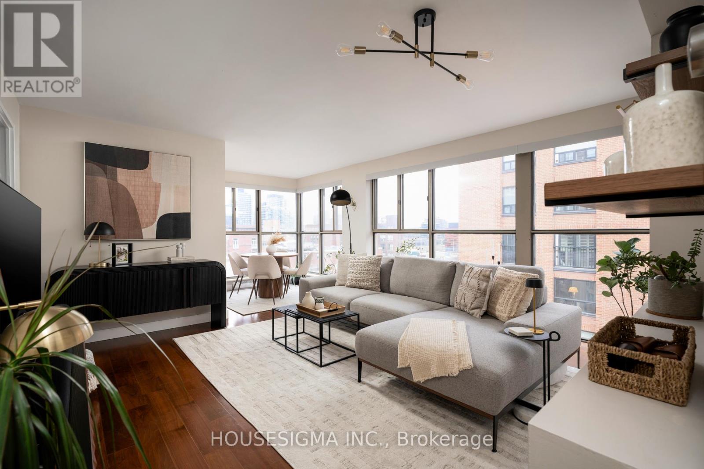1838 Scugog Street
Scugog, Ontario
Location, Location, Location! Situated Only Steps Away From The Beautiful Port Perry Waterfront with Parks, and Charming Downtown Shopping. This Lovely Well Maintained Home Has a Recently Upgraded Main Bath (2023) With Stylish Textured Tile And Built In Niche. The Bright Lower Level With Walk-out and a Fresh Three Piece Bath, Adds the Possibility of Quaint In-law Suite! The Spacious Backyard Faces South And Has A Large Concrete Patio As Well A Large Deck With Gas BBQ Line. This Raised Bungalow Side Split Is Move In Ready. The Kitchen Has A Well Appointed Pantry With Generous Pull-Out Drawers, Offering Ample Storage And Effortless Organization. Perfect for Dry Goods, Cookware, Small Appliances Neatly Tucked Away. With a Walk-out to a Welcoming Deck. Upgraded Flooring in most rooms, and windows that are move-in ready. Enjoy the bright finished rec room which provides additional space and comfort for the family to enjoy! Garage entry directly into the home is an added bonus as well. Driveway was resurfaced in 2022. (id:47351)
268 Avondale Street
Hamilton, Ontario
Stunning, bright, spacious and move in ready home. Fully updated kitchen with newer granite counter tops, stainless steel appliances and patio doors (one from kitchen and one from Dining room) to huge deck that over-looks gazebo and fruit trees. 3 spacious bedrooms. Main bathroom (4 piece) with jacuzzi bath tub. Finished basement having separate entrance, Tenant paid ($1400/month) and a 3 piece bathroom. Private front double concrete drive. Located in central Hamilton close to all amenities and minutes to Hwy access. No disappointments here. It is a perfect place to start or downsize. Furnace & central air (2013). (id:47351)
1b - 86 Gerrard Street E
Toronto, Ontario
Experience unique loft living in the heart of downtown Toronto! This spacious 553 sq. ft. studio with den (ideal as a bedroom) features an open-concept layout enhanced by soaring 13' ceilings and floor-to-ceiling windows. Enjoy a large private terrace where BBQs are permitted perfect for entertaining. Stylish finishes include hardwood floors and granite countertops. Located directly across from Toronto Metropolitan University, and just steps from Yonge-Dundas Square, shopping, restaurants, and easy transit access, this is urban living at its finest! (id:47351)
2404 - 18 Maitland Terrace
Toronto, Ontario
Welcome To Teahouse Condos In The Heart Of Downtown Toronto Near Yonge & Wellesley. Rarely Found South/West Corner Studio Unit with Expansive Balcony, Flooded with Natural Light Throughout, Offering Stunning City Views. Laminate Flooring Throughout. Floor To Ceiling Windows. Modern Kitchen With B/I Appliances And Backsplash. Excellent Location, Steps To Subway Station, U Of T, TMU (Ryerson), Groceries, Hospitals, Financial & Shopping Districts, Bars, Restaurants And All Daily Essentials. (id:47351)
150 Colborne Street Unit# 208
Brantford, Ontario
Not ready to buy? No problem! Welcome to your next home at 150 Colborne Street, Unit 208. Located in the heart of downtown Brantford, this spacious loft-style condo overlooks vibrant Harmony Square and offers 1 bedroom, a large den, and 1 full bathroom across 940 square feet of living space. As you enter, you're greeted by a generous front closet, perfect for all your storage needs. The kitchen offers ample cabinetry and counter space, ideal for everyday living. The open-concept living and dining area features high ceilings and a large window that fills the space with natural light. Just off the dining area, the versatile den can function as a second bedroom or a bright home office. The primary bedroom is spacious and features walk-out access to a private balcony overlooking Harmony Square - a perfect spot to relax and enjoy the warmer months. The 4-piece bathroom is well-appointed and generously sized. The building includes coin-operated laundry facilities for your convenience. Enjoy everything downtown living has to offer - from restaurants and cafes to local events and festivals right outside your door. Public parking is easily accessible, with monthly municipal parking available nearby for approximately $80/month. Available for June 1, 2025 or after. (id:47351)
169 Cedardown Private
Ottawa, Ontario
YOU HAVE TO SEE IT TO BELIEVE IT! A true 4 bedroom townhome in Stonebridge with a 2 car garage at the end of a dead end cul de sac fronting onto open space! It gets even better......a 185 foot deep lot with no right of way for neighbors making this a private, pool sized lot in Barrhaven's most exclusive community! Extremely rare offering with this spacious end unit townhome offering 2300+SF of finished space plus a massive yard larger than many single family homes. Main floor offers a large kitchen with pantry, breakfast bar and dining area plus a bright family room that opens to the rear yard. Second floor offers a convenient laundry room plus 4 bedrooms including an impressive primary with walk in and ensuite. More great space in the finished lower level with rec room and storage area. Walk to schools, parks, trails and the rec center! Don't settle for the same old same old cramped townhome.....MOVE UP TO STONEBRIDGE and into this one of a kind gem. (id:47351)
4511 Kelly Farm Drive
Ottawa, Ontario
Welcome to this spectacular Richcraft Baldwin on a landscaped PREMIUM CORNER LOT, offering approximately 2,700 sq. ft. of luxurious living space and over $160K in upgrades, located in the desirable community of Findlay Creek. Designed for comfort and style, this home features 4 bedrooms, a loft, and a finished basement. The main floor boasts 9-ft ceilings, wide plank engineered hardwood, upgraded light fixtures with black/gold accents, LED spotlights, and extra lighting in the kitchen and living areas. The chefs kitchen showcases custom extended soft-close cabinets, a full slab quartz backsplash, quartz countertops, stainless steel appliances, an upgraded sink, extended pantry, and a built-in dining table. A spacious great room with a gas fireplace and a separate dining area complete the layout. The powder room includes a floating vanity. Upgraded stairs with metal spindles lead you to the upper level. Throughout the home, you will find custom blinds (with blackout in the bedrooms) and black-accented door handles. Upstairs features 4 bedrooms, a versatile loft, and a generously sized laundry room. The primary suite offers a walk-in closet with custom shelving and a luxurious 5-piece ensuite featuring a floating double-sink vanity, upgraded tiles, sinks, toilets, and faucets. A secondary bedroom also includes a walk-in closet with custom shelving. Downstairs, a large finished basement awaits, complete with bathroom rough-ins. Outside, enjoy a paved backyard patio and front entrance interlock. Thoughtful, designer-inspired upgrades and attention to detail make this home truly move-in ready. Steps to parks, schools, shopping, and trails. This is modern family living at its finest. Book your showing today! (id:47351)
23 Courtney Street
Centre Wellington, Ontario
Looking for that perfect place to call home? Look no further. This well-kept 3-bedroom, 2.5-bathroom home, built in 2018, has been loved by its original owner and is ready for you to move right in. Located in a quiet, family-friendly neighborhood, this home offers the perfect mix of modern living, privacy, and potential. Step inside and you're greeted by a bright, spacious, functional entryway with stylish tile flooring and your main floor powder room. The main floor features a welcoming open concept layout, perfect for both everyday living and entertaining. The kitchen is a standout with its dark cabinetry, stainless steel appliances, stylish backsplash, and a large island for prep, casual dining, or breakfast on the go. There is a large dining area with more than enough space for all your family gatherings. You have direct access to your fully fenced yard and a natural gas BBQ hookup for those summer BBQs that are just around the corner. Upstairs, you'll find three comfortable bedrooms and two full bathrooms. The master bedroom has a spacious 3-piece ensuite and double walk-in closets. There is also a 4-piece family bathroom for the family and any overnight guests. The unfinished basement offers even more space to make your own, complete with a 3-piece rough-in for any future bathroom needs as well as more than enough space for a rec room, bedroom, or home office for any work-from-home professionals. One of the best features? This home backs onto open farm fields, meaning you'll enjoy no rear neighbours and peaceful views right from your backyard. Whether you're sipping coffee on the patio or watching the sunset, this space is something special. You also get a 1-car garage, and you're just a short walk to a nearby park with schools, shops, and other everyday amenities close by. If you're looking for a clean, modern home with room to grow and a little extra privacy, this could be the one. Don't miss this opportunity to call this house your home! (id:47351)
336 Turnberry Street
North Huron, Ontario
Charming 1.27-acre family home with dual-level living! The main floor delights with an open-concept kitchen, dining, living, and entrance area, four spacious bedrooms (including a primary suite with an expansive walk-in closet), and a massive walk-in pantry that doubles as an office. A wooden back deck offers peaceful views of the lush backyard, field, and treed landscape. The fully finished lower level is currently rented, offering an excellent income opportunity. It features two cozy bedrooms, a beautiful kitchen, and a stylish three-piece bathroom with integrated laundry. Tenants enjoy a private, ground-level entrance that opens into a spacious foyer, along with the warmth and comfort of in-floor heating. This property perfectly blends a comfortable primary residence with an income-generating rental unit. Whether you're seeking a family home with extra features or a savvy investment, 336 Turnberry St is an exceptional opportunity. Contact your Realtor today for a private tour and further details! (id:47351)
26 Dickens Place
Stratford, Ontario
Step into this spacious freehold townhouse, where modern comfort meets serene country living. Enjoy the privacy of backing onto picturesque farmland, all without the hassle of condo fees. Three generously sized bedrooms, including a master suite with its own 3 pcs en suite bath, plus three additional bathrooms, ensure ample space for family and guests. This home is an entertainer's delight with an open living and dining area that flows seamlessly onto an inviting deck where you can sip morning coffee, enjoy an afternoon drink -simply soaking in the peaceful surroundings and take in breathtaking country views. Convenient functional kitchen layout designed for ease of use, main floor 2 pc bath and a finished basement complete with a bonus family room, an extra 3 pcs bathroom and a large laundry room offer plenty of room to live, work, and play. Don't miss this opportunity to own a charming, well-appointed home that perfectly blends indoor convenience with outdoor tranquility. Contact your Realtor today to schedule your private tour! (id:47351)
573 Robert Ferrie Drive
Kitchener, Ontario
Location, Location, Location! Welcome to this stunning home in the highly sought-after Doon South neighborhood—just minutes from Hwy 401, top-rated schools, and shopping conveniences. Step into a grand living room with an impressive 17-ft ceiling and a dramatic wall of windows offering unobstructed views of lush green space and a tranquil pond. A cozy gas fireplace adds warmth and charm to this breathtaking space. The main floor features 9-ft ceilings, an open-concept kitchen filled with natural light, a center island, crown molding, stylish backsplash, and pot lights throughout—ideal for both entertaining and everyday family life. Upstairs, you’ll find four spacious bedrooms, a walk-in closet for the primary bedroom and the flexibility to convert one of the bedrooms into a nursery or home office to suit your lifestyle needs. The finished walkout basement offers radiant floor heating, a built-in office desk, potential for an additional bedroom, and ample space for a recreation area—making it perfect for extended family or income potential. Step outside onto the large entertainer’s deck, complete with a gazebo, gas BBQ hookup, and a custom-built shed neatly tucked beneath the deck—all overlooking a serene pond and green space. Additional features include an insulated double garage and parking for up to 4 vehicles. This isn’t just a house—it’s a lifestyle upgrade in one of the city’s most desirable communities. Don’t miss your chance to make this gem your forever home! (id:47351)
131 Highway 11 W
Fauquier-Strickland, Ontario
Nestled just west of the charming Village of Fauquier on the north side of Highway 11, this remarkable side split-level home offers an impressive 2,300 sq. ft. of living space and a layout that blends comfort, space, and versatility. Built in two phasesthe west section and garage in 1970, and the east section in 1974this home has been lovingly maintained and thoughtfully updated. The second level features hardwood floors throughout, a bright and airy great room perfect for reading or entertaining, and a spacious primary bedroom retreat. The all-wood kitchen includes parquet flooring, a built-in oven, rangetop, and a cozy breakfast area. The adjacent dining space leads directly to your front deck through patio doors, while the warm living room features a wood-burning fireplace. The main level includes two additional bedrooms, a 3-piece bathroom with tub, a laundry closet in the hallway, a back entrance porch, and a massive showroom areaformerly a business space that was fully converted into part of the home in 2016. The basement offers even more room with a rec room, fourth bedroom, 3-piece bathroom with shower, ample storage space, and all essential utility systems. The exterior is equally impressive, with a 47x30 garage divided into three sections, heated by a wood boiler that also serves the house. Alternatively, a propane boiler installed in 2023 provides another heating option for the home. The septic system, installed in 2011, includes a 3,850L plastic tank with three 33 runs for the bed. A drilled well and water softener were added in 2021, and the pressure tank was replaced in 2023. The homes siding and windows were updated in 2013, and roof shingles were redonewest side in 2019 and east side (excluding the rear section) in 2023. With central vacuum and extra storage sheds, this property is fully equipped for any lifestyle. A must-see, move-in ready home with room to grow! (id:47351)
79 Scott Street
St. Thomas, Ontario
Step into timeless elegance with this beautifully preserved historic home close to St. Thomas downtown and thoughtfully updated for modern living. This corner lot, ageless red brick house, features 4 bedrooms, 2 full bathrooms, and a walk up loft for your peaceful work station, art room or simply extra storage. Enjoy spacious dark wood floor living area, a formal dining room, and a sun-filled kitchen blending vintage character with modern amenities. A short distance walk to the park and Library. Many updates in recent years include New Floor on Upper Level, Updated Main Level Bathroom, New Furnace(2022),New Central A/C(2022) and so much more ensuring comfort without compromising authenticity. Don't miss out on this incredible opportunity. Book your showing today! (id:47351)
35 Royal Park Boulevard
Barrie, Ontario
ELEGANT 3,700 SQFT INNISHORE HOME CLOSE TO THE BEACH & WALKING TRAILS! Welcome home to 35 Royal Park Boulevard. Nestled in the highly sought-after Innishore community, this property offers a perfect blend of convenience and tranquillity. It promises an unparalleled lifestyle close to schools and Lake Simcoe, with easy access to downtown Barrie. Nearby Wilkins Beach and walking trails provide natural beauty just steps away. Boasting over 3,700 sqft, the home features an inviting kitchen with granite counters & s/s appliances. The gas f/p in the living room enhances the warm ambiance, perfect for entertaining or family gatherings. Upstairs, four generously sized bedrooms, including a luxurious primary suite with dual sinks, ensure comfort and privacy. The lower level presents an open-concept rec room with an additional bedroom & 3pc bathroom. The outdoor space is complete with a fully fenced backyard and perennial gardens. (id:47351)
1 Cant Avenue
Cambridge, Ontario
Triplex in west Galt close to U of W campus and the Gaslight District. Lots of parking, large back yard, and great tenants! Fully occupied units consist of one 2-bedroom and two 1-bedroom units. Tenants pay their own hydro and the 2-bedroom pays their own heat. Tenants are all month to month longer term tenants. Great property to live in one unit while renting out the others to pay your mortgage! (id:47351)
149 Brantwood Park Road Unit# A
Brantford, Ontario
Discover the perfect blend of style and practicality with this newly listed 3-bedroom, 2-bathroom condo in the heart of Brantford. This home combines spacious living areas with contemporary amenities, making it ideal for sophisticated buyers. The primary bedroom offers a serene retreat, filled with natural light to foster relaxation and privacy. The additional two bedrooms are versatile, suitable for family, guests, or a home office, ready to suit your needs. Brantwood Plaza is just steps away, making your daily errands effortless. For those who love to cook, Lococo's (Lynden) is nearby, offering a wide selection of fresh produce and meats, sure to enhance your dining experiences. Enjoy the convenience of a nearby designated parking spot, making commutes hassle-free. This condo is more than just a home; it's a gateway to a lively community, ideal for those seeking convenience and community spirit. Experience the comfort and connectivity that await in your new home, where everything you need is just a stone’s throw away. (id:47351)
711 - 11 Wincott Drive
Toronto, Ontario
Welcome to Etobicoke's Most Affordable Hidden Gem at Tiffany Place! At a $400/SF offering, you will not find better VALUE, exceptional SPACIOUS LIVING over MULTI-LEVEL floors with ALL INCLUSIVE maintenance fees and more! This thoughtfully laid out floor plan includes; 2 SEPARATE ENTRANCES (7th & 9th floor access), 3 BEDROOMS, 2 WASHROOMS, 1 UNDERGROUND PARKING SPACE (premium/safe/convenient location), IN-SUITE STORAGE and EXPANSIVE 108 SF BALCONY with spectacular unobstructed city views to enjoy morning coffee or entertaining/BBQ's for family and friends (BBQ's permitted) and is remarkably QUIET. All carpeting has been removed by the current owner exposing solid oak parquet floors recently refinished and all new stair treads throughout. New (2024) stove & dishwasher. Whether you are a first-time home buyer, down-sizing or investor looking for a cost-effective investment, this is the perfect match in affordability with value-added features of; 24-hour security, on-site property management, maintenance fees that include all utilities, cable TV, high-speed internet and great amenities. Amenities Include: Indoor pool for year-round relaxation, sauna, gym, billiard tables (2), ping pong table (1) tennis/basketball court & Party Room for fun and entertainment.: 3BR + 2WR units lease for $3200/month with excellent CAP Rate. This prime location is steps from Northcrest Park, Wincott Wetlands & Humber Creek (view from balcony) with easy access to 401, 409, 400, 427, 27, Pearson Airport, golf courses, schools and more. This is your opportunity to have it all at an affordable price while it lasts. Schedule your showing today! (id:47351)
201 Arichat Road
Oakville, Ontario
5 Elite Picks! Here Are 5 Reasons to Make This Home Your Own: 1. Beautiful Pie-Shaped Lot (Approx. 86' at Rear) with Private Backyard Oasis Boasting Mature Trees, Gorgeous Perennial Gardens, Patio Area & 16' x 34' Kidney-Shaped I/G Pool. 2. Functional Main Level Featuring Eat-In Kitchen with Skylight & Granite Countertops, Bright Living Room with Bow Window & Separate Dining Room, Plus Spacious Ground Level Family Room with Gas Fireplace & W/O to Patio & Backyard! 3. 4 Good-Sized Bedrooms on Upper Level Including Generous Primary Bedroom Boasting 4pc Ensuite. 4. Cozy Finished Basement Featuring Spacious Rec Room with Large Window, Plus 5th Bedroom, Laundry Room & Huge Crawl Space. 5. Location! Location! Location... in Established Eastlake Neighbourhood Just Minutes to the Lake, Schools, Parks & Trails, Arena, Sports Fields, Hwy Access & Many More Amenities... Plus Just 7 Minutes to Clarkson GO for Commuters with Express GO to Union Station Approx. 30 Min! All This & More... 2pc Powder Room & Access to Oversized 2 Car Garage Complete the Ground Level. Convenient I/G Sprinkler System. Updated Shingles '23. (id:47351)
26 Monterey Avenue
Brampton, Ontario
Welcome to 26 Monterey Avenue - A great family home, in a family-friendly location, backing onto the Etobicoke Creek Trail system with no homes behind! Monterey Ave. is tucked in sought after Heart Lake West, conveniently located near the border of Caledon & Brampton, close to shopping, restaurants, schools, parks & the Heart Lake Conservation Area. Located at the end of this private, cu de sac, this 4-bedroom, 2-bathroom home has many recent updates. The main level has an open living and dining room both with large windows overlooking the backyard and Etobicoke Creek Trail system, a great sunken den/office with skylight and built-in storage and an updated kitchen with black stone sink, brand-new Butcher-Block countertops and pot lights. Upstairs 4-great sized bedrooms, all with large closets, pot lights and windows await alongside a brand-new 4-piece bathroom with rain head and body jet shower. The basement holds ample storage, laundry room, brand new 3-piece bathroom with stand up shower and a rec room with a walk-out to the great back yard. With a walkway to the backyard along the side of the home there is great potential for an in-law suite in the basement for extended family. The large backyard has a beautiful patio, gas line for BBQ, great views of the trails and a large shed for outdoor storage. (id:47351)
513 - 575 Byron Avenue
Ottawa, Ontario
Welcome to Westboro Station at 575 Byron Avenue, where location, design, and comfort meet. This sought after condo building, a collaboration between the Bourk family, Morley Hoppner, and the acclaimed Hobin Architecture, was thoughtfully crafted in 2011. Rarely available, this bright and spacious 2-bedroom condo offers an exceptional living experience in the heart of Westboro. Step inside and instantly feel at home. The welcoming foyer, complete with a perfect niche for décor or storage, opens into a sun-filled living space with expansive windows framing serene treetop views along Byron Avenue. The gourmet kitchen is a chefs dream, featuring stainless steel appliances, a gas stove, granite countertops, under-mount sink, breakfast bar, and plenty of storage space including the unique kitchen pantry. The open-concept layout flows beautifully into the dining and living areas is ideal for both entertaining and quiet evenings at home. The primary bedroom offers double closets and direct access to a large laundry/walk-in closet or flexible storage room for added convenience. The second bedroom can easily double as a stylish home office. Adjacent full bathroom features a rain shower head and granite counter top. Step out onto the generous balcony, complete with a gas BBQ hookup and plenty of space to relax or entertain. All this, in a prime Westboro location just steps from shops, cafes, transit, and parks. This is condo living at its best! 1 Parking and storage locker are included. 24 hours irrevocable on all offers. (id:47351)
Bsmt - 743 West Shore Boulevard E
Pickering, Ontario
Welcome to this bright and spaciously renovated lower unit with many upgrades and inclusions! 743 west shore is located in a water front community, minute's walk to the lake, minute's drive to highway 401, shopping, public transit and many more. This unit features tons of storage, walk- in closet with organizer and privacy pocket door in primary bedroom. Large above grade windows throughout, filling the unit with natural sunlight. All utilities are included; Hydro, Water, Electricity and Internet. Exclusive use of 1 parking spot on driveway. Exclusive use of utility shed in side yard. Shared backyard space with brand new deck and fire pit. Shared laundry on lower level and use of gym. (id:47351)
827 - 65 Scadding Avenue
Toronto, Ontario
Amazing Corner Unit in the Heart of St Lawrence Market. Steps From The Action, But Tucked Away to Enjoy Peace and Quiet. Light Filled Unit With Views of The Park. Mature Well Maintained Building. Motorized Blind Throughout Unit. Completely Renovated Bathroom Ready for You to Call Home. Hardwood Throughout and Beautiful Eat In Kitchen. Indoor Pool, 24hr Concierge, Rooftop Terrace. (id:47351)
827 - 65 Scadding Avenue
Toronto, Ontario
Amazing Corner Unit in the Heart of St Lawrence Market. Steps From The Action, But Tucked Away to Enjoy Peace and Quiet. Light Filled Unit With Views of The Park. Mature Well Maintained Building. Motorized Blind Throughout Unit. Completely Renovated Bathroom Ready for You to Call Home. Hardwood Throughout and Beautiful Eat In Kitchen. Indoor Pool, 24hr Concierge, Rooftop Terrace. (id:47351)
202 Wheat Lane
Kitchener, Ontario
**Ideal for Young Professionals, Young Families or those that Commute on the 401 ** Welcome to 202 WHEAT LANE, located in the WALLACETON community within Huron Park, KITCHENER. This modern, stacked townhouse by FUSION HOMES was built in 2022 and offers 1,064 sq.ft. of OPEN-CONCEPT LIVING SPACE. The home features (1) Two Bedrooms & Two Full Bathrooms + One main-floor Powder Room (2) 9’ Ceilings on main floor (3) Large energy-efficient windows windows (4) Enclosed Balcony accessible from both the Kitchen & Living Room. Additional conveniences include (5) In-Suite Stacked Laundry, and (6) One Designated Outdoor-Parking space, with additional visitor parking available. Excellent location - providing immediate access to the 401 HIGHWAY, schools, parks and amenities. Tenants will be responsible for rent, utilities, water heater rental, and tenant insurance. Smoking & pets regrettably restricted as per Condo rules. The landlord is looking for trustworthy and responsible tenants. TO APPLY: Please submit a completed Rental Application along with valid Photo ID, an Employment Letter, 3 recent Paystubs, a full Equifax Credit Report, and References. Occupancy AVAILABLE JULY 1st 2025. (id:47351)
