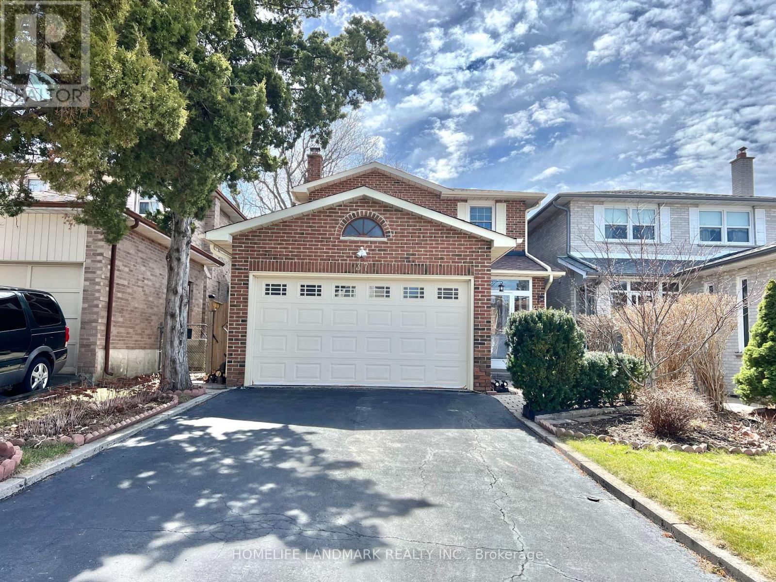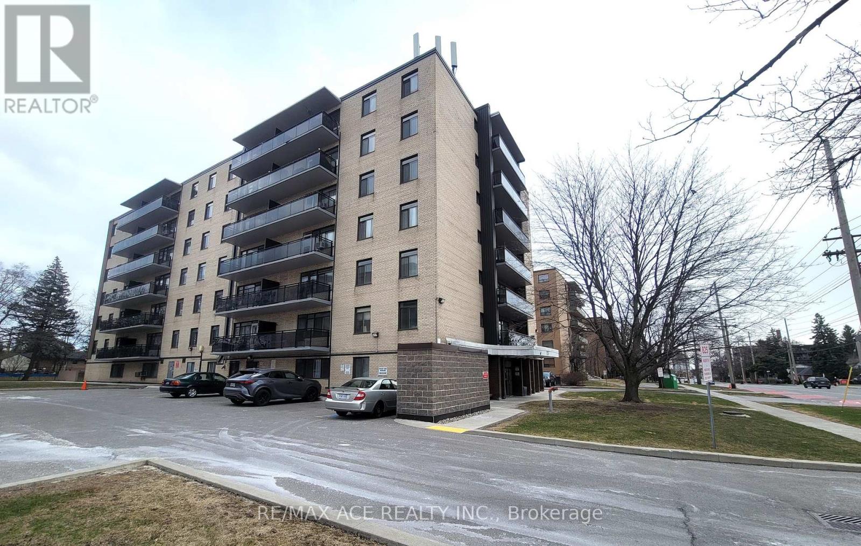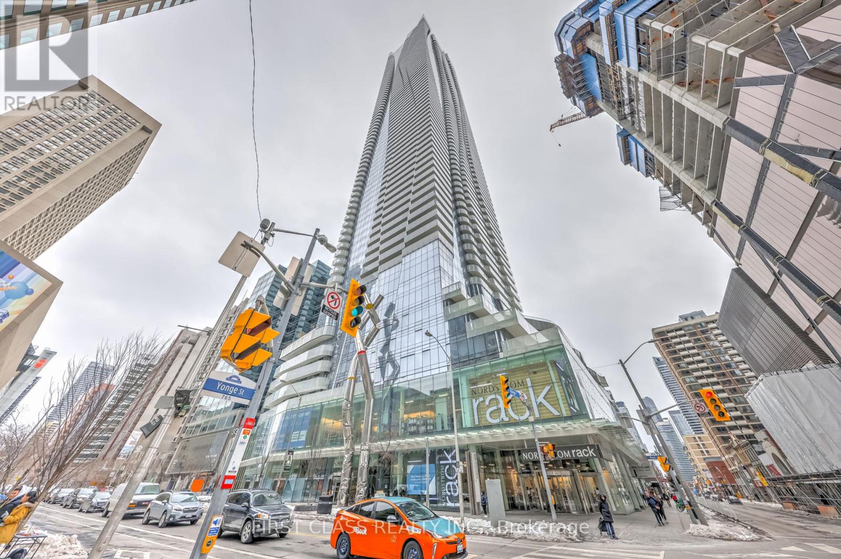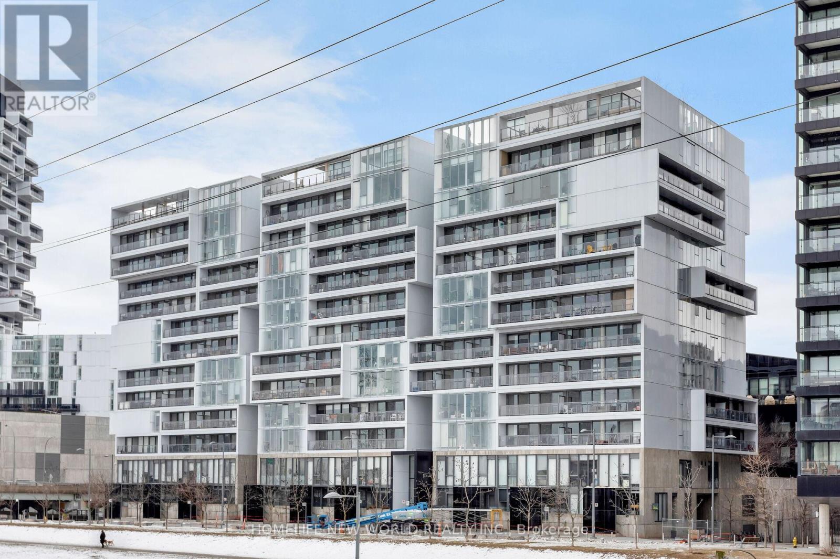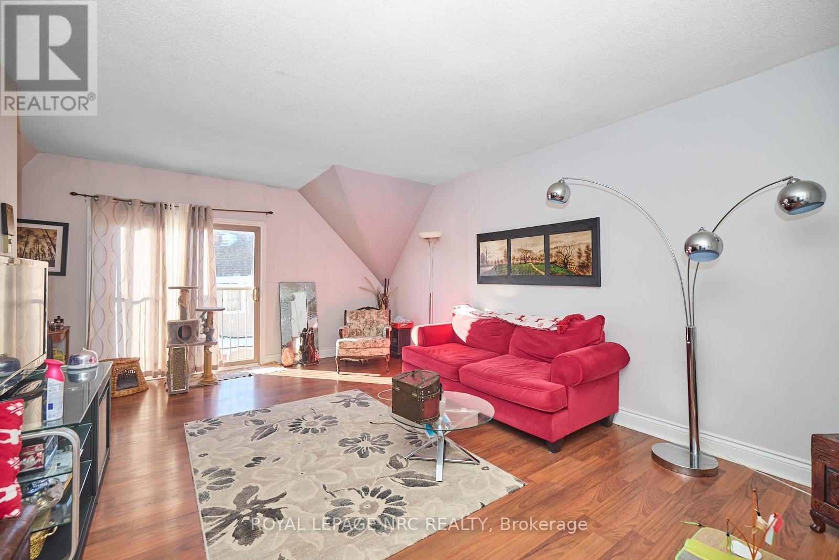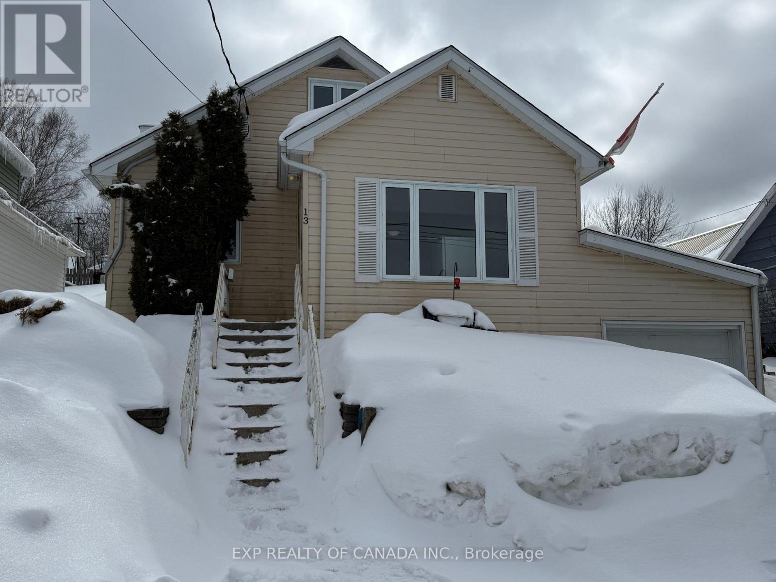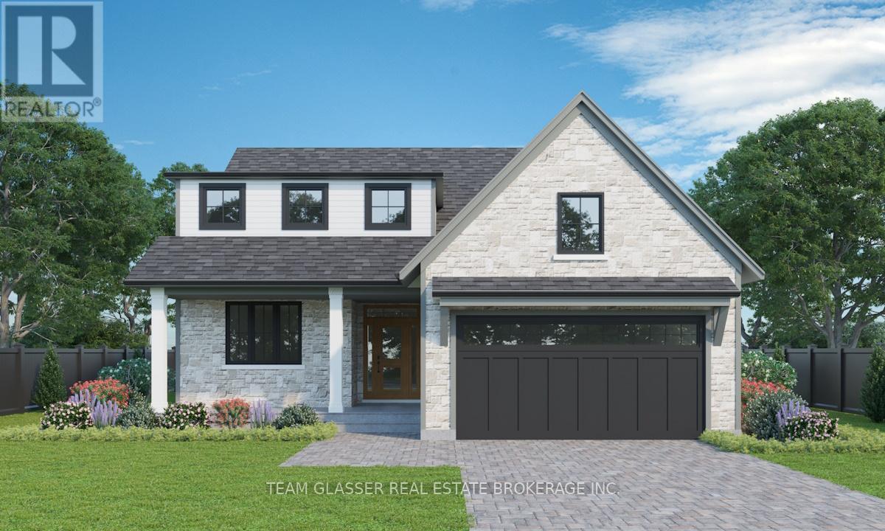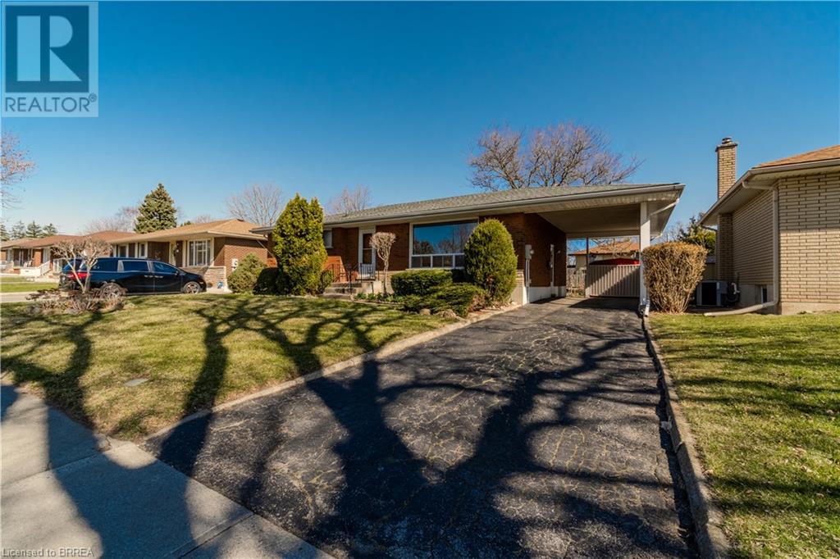16 - 244 Penetanguishene Road
Barrie, Ontario
Discover This Spacious Condo End-unit Townhouse in Barrie's Desirable Georgian Drive Neighborhood! This Property Features Four Bedrooms and Four Bathrooms, Encompassing Approximately 1,200 Square Feet of Living Space. Each Bedroom Has its Own Ensuite Bathroom, Offering Privacy and Convenience, making it Ideal for Families or as an Investment targeting student Rentals. This Home Has Lots Of Benefits, Including An Entertainer's Kitchen, 2 Stainless Steel Fridges, A Centre Island, Large Square Rooms With Closets, And An Open Concept Floor Plan. Located in Proximity to Georgian College and the Royal Victoria Hospital, This Townhouse Offers Easy Access to Parks, Public Transit, and Schools, Enhancing its Appeal to both Homeowners and Potential Renters. The Neighborhood's Amenities and the Property's Layout Make it a Versatile Option for Various Living Arrangements. (id:47351)
2017 Mullen Street
Innisfil, Ontario
Absolutely gorgeous 3 bedrooms, 3-bathrooms townhouse in Alcona. Around 1700 sq ft, Located in beautiful Mullen street and backing to the amazing pond. Gorgeous view at all seasons. Walk out basement to the pond park, separate access through garage. Freshly painted, Pot lights through out first floor. The kitchen features granite countertops, stainless steel appliances, backsplash, bathrooms vanities granite countertops. Hardwood through all first floor. Close to big plazas, schools. Few Minutes Drive From The Beach. Great for families with kids. (id:47351)
37 Stargell Crescent
Markham, Ontario
Located in the highly desirable Raymerville neighborhood, this charming home offers spacious and functional layout that's perfect for family living and entertaining. The main level features generous living spaces with ample natural light, while the large backyard provides a peaceful retreat for outdoor enjoyment. Residents will appreciate the close proximity to Stargell Park, where you can enjoy walking trails and green spaces, as well as top-rated schools that make this location ideal for families. For those who value convenience, this home is just a short walk from Markville Mall, offering shopping, dining, and entertainment options. Commuters will benefit from easy access to public transit and major routes, including McCowan Road and Raymerville Drive, ensuring quick connections to surrounding areas. (id:47351)
95 Kingston Road
Newmarket, Ontario
Welcome to this beautifully maintained detached home, 1932 Above Grade Finished SQFT ideally located in one of Newmarket's most family-friendly neighborhoods. The main and second floors feature elegant hardwood flooring and a classic oak staircase. A spacious family room with a cozy fireplace opens to a bright sunroom perfect for relaxing or entertaining. Upstairs, you'll find 3 generously sized bedrooms, including a primary suite with his & hers closets and with semi-ensuite. The finished basement offers Rec room plus a bedroom with newly renovated modern washroom. Step out to the deck and enjoy your own private, fully fenced backyard oasis perfect for summer BBQs or peaceful morning coffee. Just steps from Yonge & Davis! Enjoy unparalleled convenience with walking access to shopping, restaurants, top-rated schools, and public transit. (id:47351)
2207 Lozenby Street
Innisfil, Ontario
Welcome to this spacious and bright 4 bedroom, 4 bathroom home located on a family friendly street. This 2577 sq ft home has lots of upgrades including 9 ft ceilings, hardwood floors, quartz counters, stainless steel appliances, kitchen backsplash, wrought iron railings, large basement window & more! The double door entry welcomes you into a flowing and spacious floor plan w/ a traditional living and dining room. The open concept eat-in kitchen has a breakfast bar and ample room for entertaining leading into the family room which features a beautiful fireplace. All bedrooms are well sized and have ensuite bathrooms. Conveniently located across from the brand new park and within walking distance of prime retail shopping centres, schools and community amenities. This spacious and loved home is ready for a new family to enjoy and create special memories! (id:47351)
313 Coronation Road
Whitby, Ontario
Client RemarksModern 5 bedroom X 4 bathroom totally new Fieldgate Home Boasting Over 2,300 Sq Ft, 9/10 Feet Ceilings, Double Garage And 2 Master Bedrooms In Whitby! Inviting Foyer Leads To Dining Room With Beautiful Hardwood Floors. Hardwood Continues Into The Spacious Living Room With Cozy Electric Fireplace. Contemporary Kitchen Features Kitchenaid Stainless Steel Appliances, Ceramic Floors, Double Sink & Ample Cabinetry. Open Concept Breakfast Area With Convenient Walk-Out To Low Maintenance Yard. Upstairs Promotes 5 Spacious Bedrooms Including Massive Primary Retreat With Tray Ceiling, Walk-In Closet & 5Pc Ensuite Showcasing Stand Up Shower & Separate Tub, Basement With Cold Cellar And Plenty Of Storage Space. This Is One You Don't Want To Miss! AAA Tenant Only! No Pets, No Smoking. Rental App Form, Photo Ids, Employment Letter/Recent 2 Pay Stubs, Updated Credit Report & Refs, Tenant Insurance Required before move-in. (id:47351)
506 - 825 Kennedy Road
Toronto, Ontario
A very short stroll over to Kennedy Subway Station, Kennedy Go Station, and the New Eglinton LRT coming soon, connecting you to the whole city of Toronto! This beautifully renovated 2 bedroom home with an excellent layout is a perfect home for small families, first time home buyers, or investors. Maintenance fees cover most utilities. Yearly Property taxes are amazingly low! 1 Parking spot included. Lots of storage space inside. Enjoy the convenience of nearby schools, shopping centers and a great community! VIP Rogers Cable and high speed internet included. Spacious common laundry room in the ground floor with upgraded new machines and surveillance cameras for added security. security surveillance cameras available inside, outside and around the building. New lighting fixtures and paint in hallways. Garage ramp and ramp heat cable replacement ongoing. party room available for minimal fees. upgraded hot water tank and domestic cold water booster in mechanical room. (id:47351)
2305 - 7 Grenville Street
Toronto, Ontario
Bright & Sunny 2 Bedrooms, 9 Ft Ceiling, 665 Sqft + 330 Sqft Wrap Around Balcony, Floor To Ceiling Windows, Hardwood Floor Thru-Out, W/I Closet In Master Bedroom, Steps To College Subway Station, TTC, U of T, TMU, Shopping & Other Amenities. 24 Hour Concierge. (id:47351)
7204 - 1 Bloor Street E
Toronto, Ontario
Luxury Sun-Drenched 2 Bedroom + Den With 2.5 Bath Corner Suite With Exceptional Sw Views With 2 Large Balconies. Interior Design Features A Modern Kitchen, Soaring 9 Ft Ceilings, Engineered Wood Floors, High-End Appliances, Quartz Counters And Backsplash & More! Prestige Yorkville Location & Just Steps To Restaurants, Retail, Offices. Direct Access To 2 Ttc Subway Lines. Furniture & Parking & Locker Included (id:47351)
1901 - 135 East Liberty Street
Toronto, Ontario
Step into 135 East Liberty Street #1901, a beautifully curated, sun-drenched suite in the heart of Liberty Village with stunning views of Lake Ontario! This open-concept 1-bed + study, 1-bath condo features a sleek modern kitchen with integrated appliances, stone countertops, and open shelving for a chic, minimalist look. The open concept living area boasts floor-to-ceiling windows, stylish wood flooring, and walk-out access to a private balcony with sweeping water views. The spa-like bathroom is designed with contemporary finishes, soft ambient lighting, and ample storage. Retreat to your bedroom after a long day, complete with a 2nd walk-out to the balcony to watch sunsets over Lake Ontario and a spacious closet with closet organizers. With resort-style amenities, trendy cafes, and waterfront trails just steps away, this condo offers the perfect blend of comfort, style, and urban convenience. Minutes to Exhibition GO Station, BMO Field, Exhibition Place, Gardiner Expressway, Billy Bishop Airport, all located right at your doorstep. (id:47351)
922 - 32 Trolley Crescent
Toronto, Ontario
Spacious 520 Sq Ft With 9 Ft. Ceilings with open Concept loft with office space for remote working young professional. 10 Mins To King/Queen West, Walking Distance To The Distillery District, St. Lawrence Market, Leslieville. Amazing Amenities Including Newly Renovated Gym, Sauna, Party Room/Media Lounge, Incredible Miami Style Courtyard With Pool. Surrounded By 23 Acres Of Parks & Trails. Fantastic Finishes Include Quartz Counter Tops, S/S Appliances.Stainless Steel Appliances (Fridge, Stove, Mircowave/Hood Fan, Dishwasher), Washer/Dryer Unit, Existing Elfs. One Locker Included. Non-Smoker Preferred (id:47351)
Ph803 - 2 Gladstone Avenue
Toronto, Ontario
Penthouse 803 at 2 Gladstone Ave isn't just a condo its a lifestyle perched above one of Toronto's most exciting neighbourhoods. With 2 bedrooms, 1 bathroom, and a functional 657 sq ftl layout, this home is designed for urban living with soul. Step out onto your 125 sq ft private balcony and take in stunning, unobstructed views of Toronto's skyline a daily reminder of why you love this city.Inside, you'll find stylish modern finishes, an open-concept layout, and a warm, inviting atmosphere that instantly feels like home. Whether you're hosting friends or enjoying a quiet evening in, every inch of this space is designed to feel both functional and inspiring. The unit also includes one parking spot for added convenience.Located in the trendy West Queen West district, this boutique building places you steps from some of the city's best art galleries, cafes, restaurants, and nightlife. Trinity Bellwoods Park is just a short stroll away, and with 24-hour transit at your doorstep, the entire city is within easy reach. Whether you're into design, culture, food, or fashion, this neighbourhood has it all a vibrant urban lifestyle with a strong community vibe. (id:47351)
67 Shadeland Crescent
Kitchener, Ontario
Welcome to this beautifully updated semi-detached home, built in 1972, offering a perfect balance of classic charm and modern upgrades in a highly sought-after neighborhood. This freehold property, with no condo fees, is an excellent opportunity for first-time homebuyers or investors looking for a solid rental property in a high-demand area. Featuring three spacious bedrooms and two bathrooms, the home boasts a bright and airy open-concept living and dining area, where large windows flood the space with natural light, creating a warm and inviting atmosphere. The modernized kitchen is designed for both style and functionality, equipped with updated appliances, ample cabinetry, and sleek finishes, making meal preparation a pleasure. Recent upgrades include freshly painted interiors, well-maintained flooring, and energy-efficient appliances, ensuring a move-in-ready experience. The generously sized bedrooms provide comfortable retreats, each with ample closet space and large windows offering serene neighborhood views. The well-appointed bathrooms feature modern fixtures and clean designs for added convenience. Outdoors, the private backyard serves as a perfect space for entertaining, gardening, or simply unwinding, while the well-maintained exterior and ample parking space add to the home’s curb appeal. Situated in a vibrant, family-friendly community, this home offers easy access to top-rated schools, parks, shopping centers, restaurants, and public transit, ensuring a seamless lifestyle. Whether you're looking for a move-in-ready family home or a rental property with strong income potential, this semi-detached home is an incredible opportunity in a prime location. Don’t miss out—schedule your viewing today! (AC/Furnace - 2020, Windows - 2020, Front door - 2020, Shingle roof - 2017 as per homeowner) (id:47351)
302 - 4872 Valley Way
Niagara Falls, Ontario
Charming 1-Bedroom Condo in Prime Location Move-In Ready!Step into comfort and convenience with this beautifully maintained 1-bedroom, 1-bathroom condo, located on the desirable 3rd floor of a well-maintained building. Perfect for first-time buyers or those looking to downsize, this home offers a seamless blend of function and style. Spacious Layout, Enjoy a large living room that provides ample space for relaxation and entertainment, easily accommodating your favourite furniture pieces and decor. The kitchen is efficiently designed with ample cabinet space and modern appliances, ideal for home chefs. Adjacent is a dedicated dining area, perfect for meals or hosting small gatherings. Situated in an ideal location, this condo is just minutes from shopping centres, major highways, and the bustling tourist district. Whether you're commuting or exploring local attractions, everything you need is within easy reach. Nestled on the 3rd floor, enjoy a sense of privacy with beautiful views, coupled with the benefits of a friendly community atmosphere.This move-in-ready condo represents an excellent opportunity to enjoy low-maintenance living. Don't miss your chance to own this charming property in a highly sought-after location! Contact us today to schedule a viewing and make this delightful condo your new home. (id:47351)
452 Avondale Avenue
Ottawa, Ontario
This spectacular home was constructed in 2020 by Larco Homes and designed by award winning architect Chris Simmonds, winning the City of Ottawa Urban Design award in 2021. Attractive sleek exterior with white stucco & light grey metal roof. Outdoor living area cedar deck wraps around front corner of the home providing an elevated entertaining area. Glass railings & gas hookup for fire pit. Rear private courtyard features space for outdoor dining. Built-in outdoor BBQ with storage & prep area. 1945 sq ft + 465 sq ft lower level walkout. Outstanding style with dramatic floor to ceiling glass walls & windows. Vaulted ceilings. White maple hardwood throughout. Designer curated.Put down your shovel? Boiler services heated driveway, garage floor, LL floor & HWT. Forced air gas furnace for heat. Main level boasts dramatic foyer open to second level. Generous open concept living/dining/kitchen with power blinds. Living room features a gas fireplace & integrated wet bar with striking designer tile, wine & beverage fridges, floating shelves & convenient storage. Deslaurier kitchen designed with highly functional drawers & cabinets that maximize storage & ensure optimal organization. Quartz & hanstone counters & backsplash. Hi-end appliances including Samsung Smart Refrigerator. Elegant powder room completes this level. Attractive open riser/glass rail staircase. Second level features primary bedroom with exquisite ensuite. Radiant heated floors, hanstone counters, oversized glass shower with multiple shower heads & expansive window. Custom designed Deslaurier walk-in closet. Two additional bedrooms & 4 piece bath. Lower level is walkout to garage & side of home. Spacious recreation room & laundry facilities. Mud room designed with Deslaurier cabinetry. Oversize garage with resin heated floor & shelving included. Hose Bib provides hot & cold water. Sprinkler system. Steps to new Altea gym, Dovercourt Rec Centre and all the shops & amenities Westboro has to offer. (id:47351)
3 Mcgill Street S
Smiths Falls, Ontario
Located just a short walk from the amenities of downtown and Duncan J. Schoular Public School, this large brick two-storey home is brimming with timeless character and endless potential. Step inside to discover an expansive main floor that effortlessly blends comfort and functionality. A warm and inviting living room offers the perfect place to unwind, while the spacious dining area is ideal for family dinners or entertaining guests. Toward the rear of the home, a generous family room creates an additional cozy retreat, and a convenient full bathroom completes the main level. Two enclosed porches provide extra seasonal living space perfect for relaxing with your morning coffee or catching the evening breeze. Upstairs, you'll find three bedrooms, including a large primary suite, along with a second full bathroom. The thoughtfully placed laundry room not only adds convenience but also offers excellent storage options. Step out onto the charming second-floor balcony a quiet nook to enjoy your favorite book or watch the world go by. The rear deck overlooks an L-shaped lot, offering a great outdoor space for barbecuing, gardening, or letting the kids run and play. Formerly a duplex, the property retains many features that make it well-suited for conversion back into a multi-family dwelling, offering flexibility for investors or extended families. Whether you're looking for a spacious family home with vintage charm or a property with income potential, this one ticks all the boxes. Don't miss your chance to own a piece of history in great location schedule your private viewing today! (id:47351)
13 Premier Avenue W
Kirkland Lake, Ontario
Move-in ready and full of charm! This 4-bedroom, 1-bathroom home offers a spacious living room with a natural gas fireplace, perfect for cozy evenings. The inviting kitchen provides a warm and functional space, while the attached garage adds everyday convenience. A great opportunity to settle into a comfortable and welcoming home! (id:47351)
236 West Street
Central Elgin, Ontario
This property will appeal to small and medium size contractors, hobbyists, do-it-yourselfers, anyone who wants to have a detached garage with all the amenities. It has a separate entrance to the second floor which you have to see to appreciate. This extra building, set to the rear of the property is perfect for a host of uses. The huge concrete drive easily parks six vehicles, campers, boats, RVs, you name it! The house needs some care OR if you prefer building new, this 105 ft wide lot will certainly justify a beautiful home. (id:47351)
Lot 17 - 71 Dearing Drive
South Huron, Ontario
To BE BUILT in Laketown Grand Bend! Tasteful Elegance in this Stunnning 2 storey Magnus Homes Sapphire Model. This 2493 square foot Model could sit nicely on a 49 ft standard lot in the NEW Sol Haven, Grand Bend subdivision. This Model has an open, expansive 2 storey Great Room. Large dining cove Bay Window off the wide kitchen makes the MAIN FLOOR, family ready, open and inviting. You'll live outside on the wide Covered back deck looking over your yard! Ready for backyard BBQ's! The Second Level boasts a Large Primary bedroom with a large ensuite in that same Bay Window bump out! Two walk-in closets complete this Primary Oasis. Lots of space for storage and making the space your own. The 3 other spacious bedrooms and full bath complete the second level, overlooking the Great Room Below. The main-floor touts a large laundry and main floor powder room. There are many more Magnus styles to choose from including bungalows and two-story models. **Note - Photos Show other Magnus build in KWH/London! We have many larger Premium Plans and lots, backing onto trees, ravine and trails to design your custom Home. Come and see what Grand Bend living offers-Healthy, Friendly small-town living, Walks by the lake, great social life and restaurants. Start to build your Home with Magnus Homes for Late 2025. Note: Listing agent is related to the Builder/Seller. We're looking forward to a 2025 Build for you!**Ask us about near Net Zero possibilities for your new home!** (id:47351)
Lot 20 - 77 Dearing Drive
South Huron, Ontario
To BE BUILT! Tasteful Elegance.This Bungaloft is Magnus Home's-Plum Model. It could sit nicely on a this 49 ft standard lot in the New SOL HAVEN sub-division in Grand Bend. This 2215 Square Foot Model has a MAIN FLOOR PRIMARY with a large stunning ensuite and walk in closet! In fact, it is a Bungaloft with two bedrooms, a four-piece bath and a sitting area upstairs overlooking the cozy great room. Great for hosting guests or family. Lots of space for storage and making the space your own. The 3 bed, 2.5 bath Plum features a loft-style second-storey. The main-floor also has a front office space, main floor laundry and powder room plus a cozy, window filled great room. High Ceilings and large windows in the Basement is left untouched with possibilities open for you future plans. Magnus Homes have more styles to choose from including bungalows and two-story models. Many larger Premium lots, backing onto trees, ravine and trails to design your custom Home. Start to build your Home with Magnus Homes for Late 2025/26 Spring move in. Great Beach community with country feel - Close to the Golf course, restaurants, walk to the grocery store and the beach for Healthy living! The Pinery has Wooded trails & Plenty of community activities close-by. We'd love to help you Build the home you hope for - Note: Listing agent is related to the Builder/Seller. We're looking forward to a Late 2025 start! Grand Bend - Sol Haven Meet with Magnus today. Where Quality comes Standard & Never miss a Sunset! **Photos are other Magnus Homes beautiful Models**Ask us about near Net Zero possibilities for your new home!** (id:47351)
104 Balmoral Drive
Brantford, Ontario
Opportunity knocks! This solid brick 3-bedroom, 1-bathroom bungalow is nestled in one of Brantford’s most desirable north end neighbourhoods. Situated on a mature lot, this home offers great bones and endless potential for the right buyer. Whether you’re a renovator, investor, or someone looking to customize their dream home, this property is ready for transformation. Don’t miss your chance to invest in a prime north end location located just minutes from the Highway 403. (id:47351)
83 Crestview Avenue
Belleville, Ontario
This all brick bungalow in Belleville's sought-after east end is a MUST SEE!!! Featuring vaulted ceilings and heated floors in the kitchen, hallway, and bathroom, this home is full of thoughtful and impressive UPGRADES. The open-concept layout on the main floor allows for seamless flow between the living, dining, and kitchen areas-perfect for entertaining or spending time with family. The main floor offers 2 spacious bedrooms and a full bath, while the fully finished basement includes an additional bedroom and a 3pc bath-providing plenty of room for everyone. Step outside and enjoy summer in the private backyard, complete with a new 24x24 composite deck which includes a high end hot tub set into the deck for a sleek, luxurious finish. Two storage sheds offer added space for tools, toys, or seasonal gear. Whether you're upsizing or downsizing, this home checks all the boxes. Book tier showing today and see what real PRIDE OF OWNERSHIP looks like. (id:47351)
250 Kingswood Drive Unit# 3
Kitchener, Ontario
Welcome to this well-maintained 2 + bed, 4-bath spacious townhome condo, nestled in a treed, friendly, self-managed community. Conveniently located near parks, trails, schools, shopping, and great family amenities, this home offers a wonderful blend of comfort and convenience. The spacious primary bedroom features a walk-in closet and 2-piece ensuite. There is potential to renovate the office / primary bedroom to create a third bedroom. Enjoy a finished basement, complete with recreation room, 3-piece bath, laundry/storage area plus walkout to a lower common hallway with secure interior access to a private single garage. Step outside to your private deck, overlooking landscaped gardens and a serene treed area—ideal for relaxing or barbecuing. With no need to worry about lawn care or snow removal, this home offers easy, low-maintenance living in a welcoming community. Located in a quiet safe neighbourhood with easy access to all the amenities you will need including quick access to the highway for easy commuting. Don’t miss out—schedule your showing today! (id:47351)
101 Greenhill Drive
Peterborough, Ontario
For more info on this property, please click the Brochure button. Welcome to this charming 3+1 bedroom, 2 bathroom bungalow nestled in one of the West End’s most desirable communities. This warm and inviting home features original oak hardwood floors that add timeless character throughout the main level. The spacious layout includes a beautifully updated kitchen with a stylish 4-seat eat-in bar—perfect for casual meals or entertaining guests—alongside a formal dining room ideal for gatherings. Large replacement windows flood the home with natural light and provide lovely views of the lush, private backyard and the mature tree-lined street. Downstairs, you’ll find a separate rear entrance offering great in-law or suite potential, with a generously sized family room, an additional bedroom, a large laundry area, and a functional workshop space — giving you flexibility and room to grow. Additional features include a recently updated main bathroom, a brand-new furnace for peace of mind, and an attached 1.5-car garage for convenience and extra storage. This is a home that offers comfort, character, and potential—all in a fantastic location. (id:47351)


