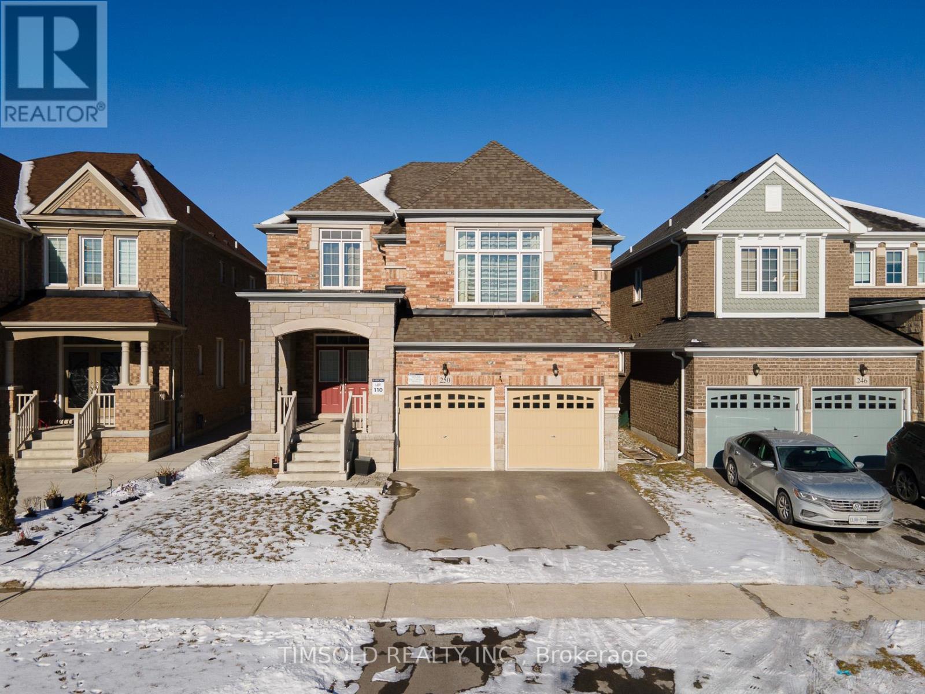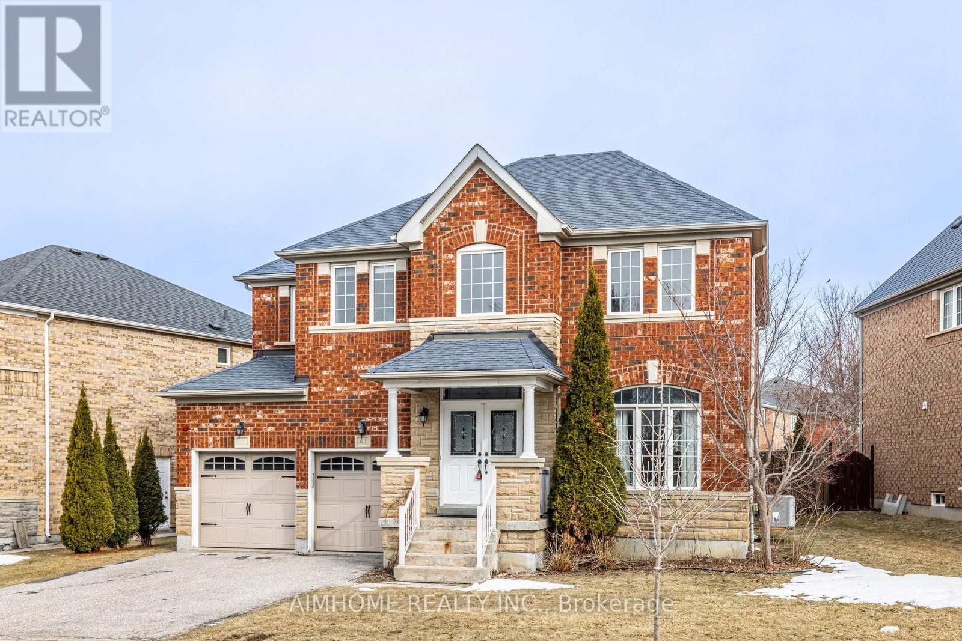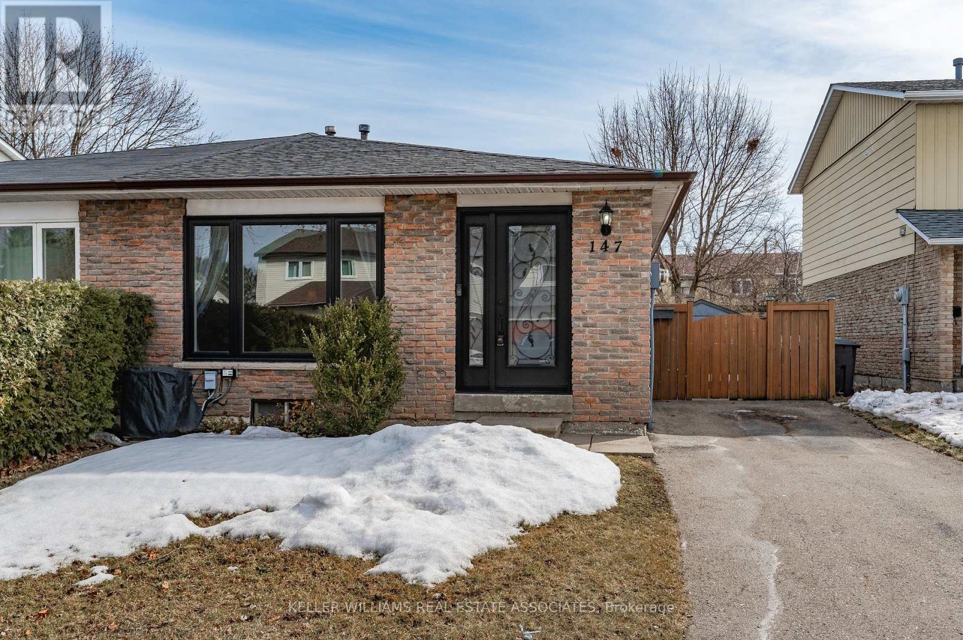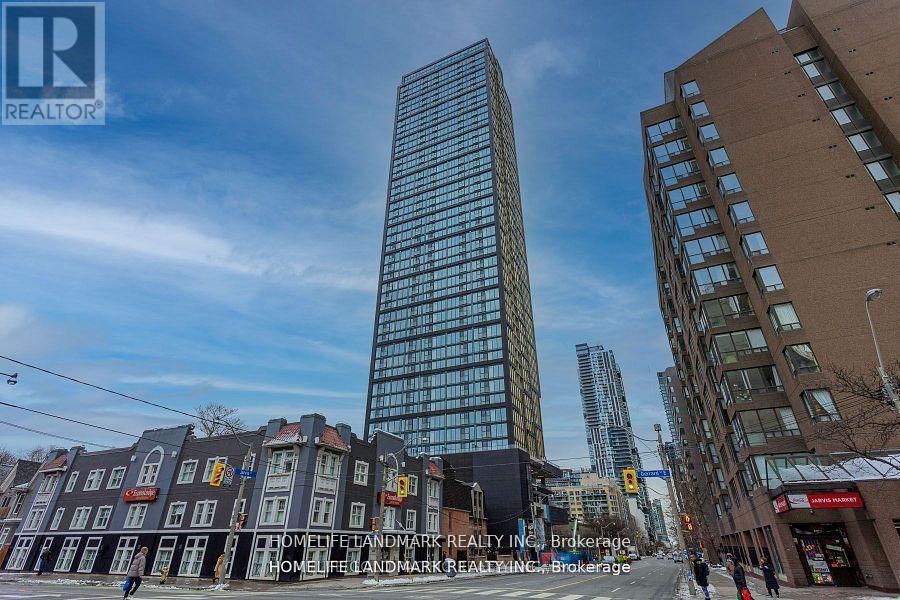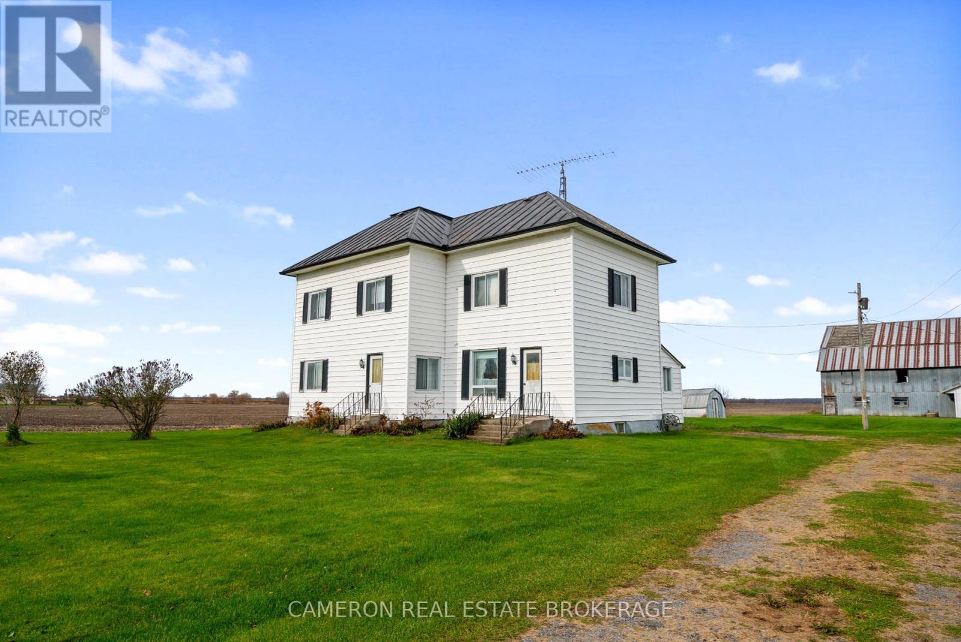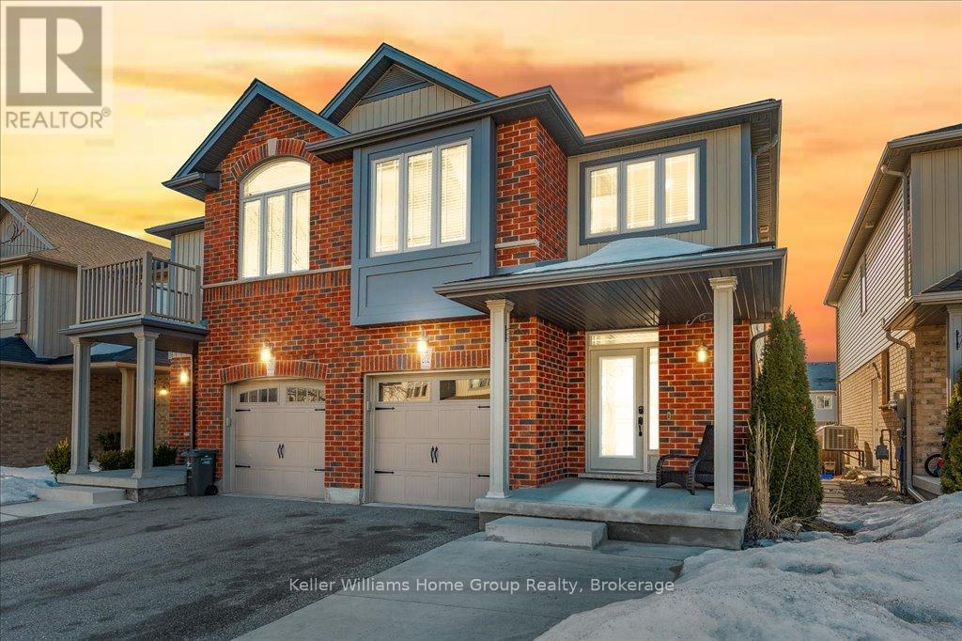250 Blue Dasher Boulevard
Bradford West Gwillimbury, Ontario
Welcome Home To A High Demand Summerlyn Village By Great Gulf. Over 3100+ Sqft Above Grade. Open Concept Family Spaces. Hdwd Floors, Modern Kitchen W/ Granite Counters & Center Island. 4 Large Bedrooms + Den. Large Family Room. Master Retreat W/ 5 Piece Ensuite + His/Her Walk-In Closet. Private Ensuite/Jack & Jill In Other Bedrooms. Pot Lights Throughout. Gas Lines In Kitchen & Fenced Backyard. 5 Mins To Hwy 400. Minutes To Parks, Schools & Golf Courses. (id:47351)
C24 - 26 Bruce Street
Vaughan, Ontario
Welcome to 26 Bruce Street, Suite C24! This beautifully maintained 2-bedroom, 2-bathroom townhome offers modern finishes in a peaceful, family-friendly community. Enjoy a bright, open-concept living space with fresh paint, new water-resistant laminate floors, and oversized windows leading to a cozy terrace. The gourmet kitchen features rich mocha cabinetry, stainless steel appliances, and ample storage. Upstairs, two spacious bedrooms provide comfort with custom-fitted blinds and generous closet space. Additional perks include ensuite laundry, underground parking, a storage locker, and visitor parking. Steps from top-rated schools, transit, parks, and trails, and minutes from Vaughans downtown, subway station, and highways. (id:47351)
209 - 33 Wallace Street W
Vaughan, Ontario
Welcome To 33 Wallace Street A Sought-After Address In The Heart Of Woodbridge. This Stunner Boasts A Bright Corner Unit With A Functional Open-Concept Layout, Perfect For Modern Living. Elegantly Designed With Upscale Finishes Throughout, The Unit Exudes Style And Sophistication With Newly Installed Hardwood Floors, Smooth Ceilings, Crown Moulding, & Pot Lights. The Custom Kitchen Features Quartz Counters, Undermount Lighting, And Custom Cabinets, Along With Stainless Steel Appliances That Add A Touch Of Contemporary Luxury. The Newly Renovated Bathrooms Showcase High-Quality Finishes And A Modern Aesthetic. Step Out Onto Your Very Own Oversized Terrace . The Split Bedroom Layout Offers Privacy And Comfort, Making This Home Ideal For Urban Living. Situated Just Steps From Trendy Shops, Dining, Transit, Banks, Schools, And Scenic Parks, This Boutique Building Seamlessly Combines Convenience And Elegance. A True Gem In The Heart Of Woodbridge! (id:47351)
47 Golden Meadow Drive
Markham, Ontario
Rarely Available 4-Bedroom + Den Detached Home in the Highly Sought-After Wismer Community. This spacious home boasts a fantastic layout and stunning views of Golden Meadow Pond. Enjoy an abundance of natural light throughout the entire home with large windows and unobstructed views. Features include double entrance doors, a grand 18' ceiling foyer, 9 ceilings on the main floor, and a den with a large window overlooking the pond. The main floor also offers convenient laundry and direct access to the garage. Additional highlights include hardwood flooring throughout, stainless steel appliances, quartz countertops, and a large deck perfect for entertaining. Located just minutes from bus stops, parks, and the pond, this home is within walking distance to top-rated schools, Montessori private schools, and is close to Markham Museum, restaurants, supermarkets, Markville Mall, and all other amenities. Only minutes to the Go Train. (id:47351)
286 Rayners Road
Georgina, Ontario
Location, Location, Location!!! This Home Is Situated Steps From Lake Simcoe Offering Gorgeous Year Round Lake Views & Sunsets Without The Property Taxes Of Direct Lakefront! Ideally Located On A Family Friendly Street, Close To Parks, Boat Launch, Schools, Shopping & Amenities All Within Minutes Of This Well Cared For Home. Featuring 5 Bedrooms & 2 Bathrooms, Plus Both Living & Family Rooms, This Floor Plan Gives You Ample Space To Entertain Guests, Or Raise A Growing Family! Got Toys To Go With Lakeside Living? No Problem, This Property Also Has An Attached 2-Car Garage Off The Large Paved Driveway & Another Single Oversized Garage Providing Ample Storage. Don't Miss Out On This Amazing Opportunity To Join Lake Simcoe Living In A Fantastic Community! (id:47351)
147 Quantrell Trail
Toronto, Ontario
Welcome to this stunning 3+2 bedroom, 1+1 bathroom semi-detached bungalow, offering a bright and spacious layout perfect for families! As you step inside, you're greeted by a large open-concept living and dining area filled with natural light, ideal for both entertaining and everyday living. The main level features 3 generously sized bedrooms and a modern 4-piece bathroom. The renovated kitchen (2020) boasts sleek countertops, updated flooring and stylish cabinetry, making it a dream for any home chef. The lower level provides even more space with 2 oversized bedrooms, a second bathroom, a versatile bonus room, laundry, and ample storage and ideal setup for an in-law suite. Sitting on a huge oversized lot, this home offers a brand-new front door, brand new side entrance with easy backyard access, and a private 3-car driveway. The expansive backyard presents endless possibilities! Conveniently located in a prime neighborhood close to schools, parks, shopping, and all amenities, this home is a fantastic opportunity. (id:47351)
4011 - 125 Blue Jays Way
Toronto, Ontario
Welcome to King Blue Condo. The Heart Of The Entertainment District. Luxury 5-Year New King Blue Condo With 3 Bedrooms And 2 Full Washrooms. Facing South East With Lake Views.3 Br All With Window. Bright And Spacious Corner Suite With L Shape Balcony, Unobstructed City View And Overlooking Lake Ontario. 9 Ft Ceiling And Top Of The Line Amenities. 24 Hrs Concierge, Fitness Club With Indoor Pool, Outdoor Roof Top Terrace, Visitor Parking, And More! Close To Financial District, Steps To Ttc, Underground Path, Restaurants, Shopping, Arts Centre/Theaters, Hospitals & Universities, U Of T, OCAD, Grocery Stores. (id:47351)
1012 - 319 Jarvis Street
Toronto, Ontario
Welcome to the luxurious PRIME condominium, situated in the vibrant heart of downtown Toronto. Beautiful 2+1 Bed/2bathsCondo Unit With Floor To Ceiling Window! Open Concept Living/Dining/Kitchen Space, Modern Bathroom, 4 Pc Bath. one EV Parking! Great Location! 95 Walk Score! 96 Transit Score!99 Bike Score! Close To Everything: Eaton, Public Transit, RTMU, Hospital, Metro & More! Great Building Amenities! **EXTRAS** All window covering and Efts. Stove, Dishwasher, Washer and Dryer. Refrigerator.one EV Parking! Current rent $2980.00 until April 30,2025 (id:47351)
1102 - 125 Western Battery Road
Toronto, Ontario
Welcome To #1102- 125 Western Battery Rd., an immaculate 2+1 bedroom- 2 bathroom condo in The Tower At King West with stunning CN Tower views! Located in the heart of Liberty Village, this bright, modern and quiet corner suite features an open concept living/dining area, a very functional and thoughtfully designed layout, and floor-to-ceiling windows allowing an abundance of natural light. The open kitchen has full-sized stainless steel appliances and a spacious island with a convenient breakfast bar. The primary bedroom offers a large closet, a private balcony walkout, and a 4 piece ensuite with a deep spa-like tub. The second bedroom includes a walk-in closet and the second bathroom has a generous walk-in shower. The versatile den is perfect for a home office, playroom, or additional bedroom. Step outside to the large private balcony to take in the city skyline and enjoy breathtaking unobstructed CN Tower views! Convenience is at your doorstep, with the Metro grocery store right next door for effortless shopping, and easy access to Liberty Kids daycare located on the first floor. This boutique building offers premium amenities including: a gym, rooftop terrace with panoramic views and oversized party room, media room, games/recreation room, meeting room/library, and 24/7 concierge service. Live in the vibrant Liberty Village community, just steps from the Exhibition GO Train, the future Ontario Line, boutique shops, top-rated restaurants, bars, nightlife, BMO Field, the TTC, and the pedestrian bridge to King St. West. Don't miss this incredible opportunity to own in one of Toronto's most sought-after neighborhoods! (id:47351)
16767 Eighth Road
North Stormont, Ontario
2-storey home on a beautiful private .7 acre lot in Moose Creek with 2 large outbuildings ideal for any hobbyist or handyman. With 6 total bedrooms this home has enough space both inside and out for any large family. Some updating and TLC required - lots of potential to build equity and turn this into the country home of your dreams! Large barn with 3 garage doors and loft storage plus a large "quonset" style garage with tall ceilings. Incredible opportunity for mechanics, woodworkers or any other hobbyist looking for workshop space. 24 hour irrevocable on all offers. (id:47351)
202 Couling Crescent
Guelph, Ontario
Welcome to 202 Couling Crescent, a 2013 Gemini Homes - Auburn Model. This home offers incredible space and soaring ceilings that you will absolutely love. Throughout the entire home, you will find gorgeous hardwood floors stained in a rich, elegant tone, complementing the modern décor and giving it a magazine-worthy appeal. And just to emphasize theres absolutely no carpeting here, not even on the stairs! Designed with entertaining in mind, the open-concept layout features a spacious breakfast bar that seamlessly connects to the kitchen. Upstairs, a fantastic den/media room offers the perfect retreat at the end of the day but can easily be converted into a fourth bedroom if needed. The second-floor laundry room adds extra convenience, while the generously sized bedrooms and high ceilings create an even greater sense of openness.The primary suite boasts a spacious walk-in closet and a stylish ensuite with an oversized shower. Downstairs, the unfinished basement comes with a three-piece rough-in and a large lookout window offering a blank canvas just waiting for your creative touch. Whether you envision a bright and inviting rec room, a home office, or a personal gym, this space is ready to be transformed to suit your needs. Doors from the kitchen and dinette lead to a deck with built-in storage underneath, keeping the yard free of clutter. The fully fenced yard is ideal for pets, and a 13x11 stone patio offers additional outdoor living space. Additionally, the six-foot walkway slab is spacious enough to accommodate an SUV, providing extra parking convenience. Plus, steps away from Guelph Lake Public School, Eastview Park and MorningCrest Park.Could this be the perfect home for you and your family? (id:47351)
168-174 Murray Street
Ottawa, Ontario
Expand your portfolio w/ this 20-unit development opportunity, combining architectural design and smart growth. Located on one of Ottawas most recognizable streets, this development integrates modern innovation with heritage character. Permits, plans, and documented assessments approved. The groundwork is set for a smooth transition from vision to reality. This a strategic acquisition in a high-demand location. Shovel-Ready. Projected Income: 358K (id:47351)
