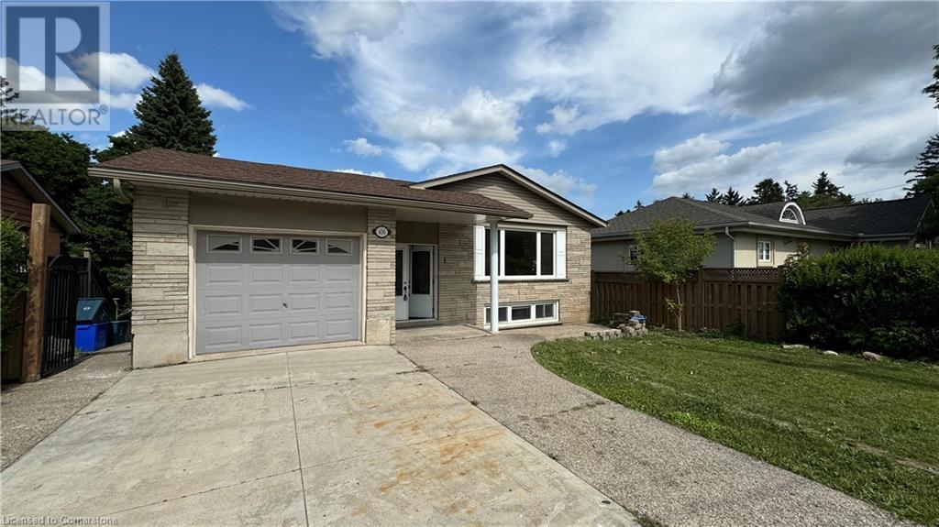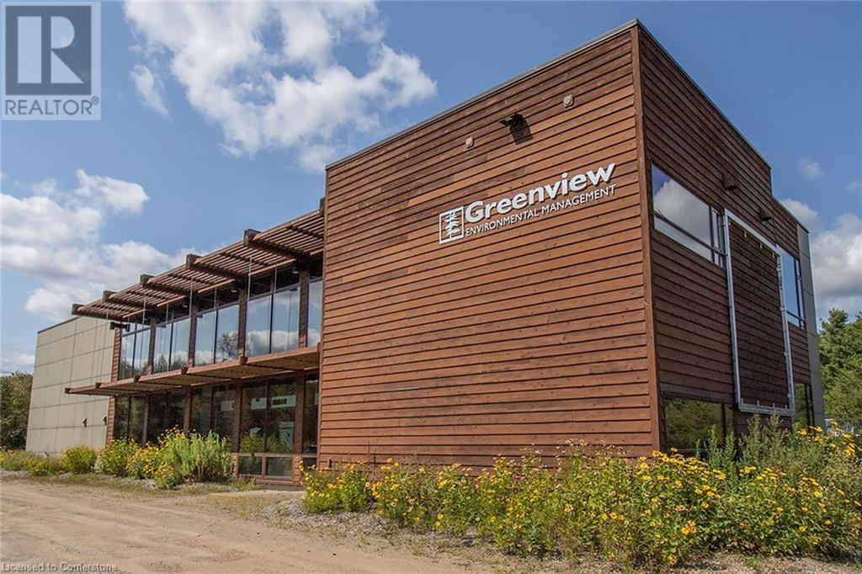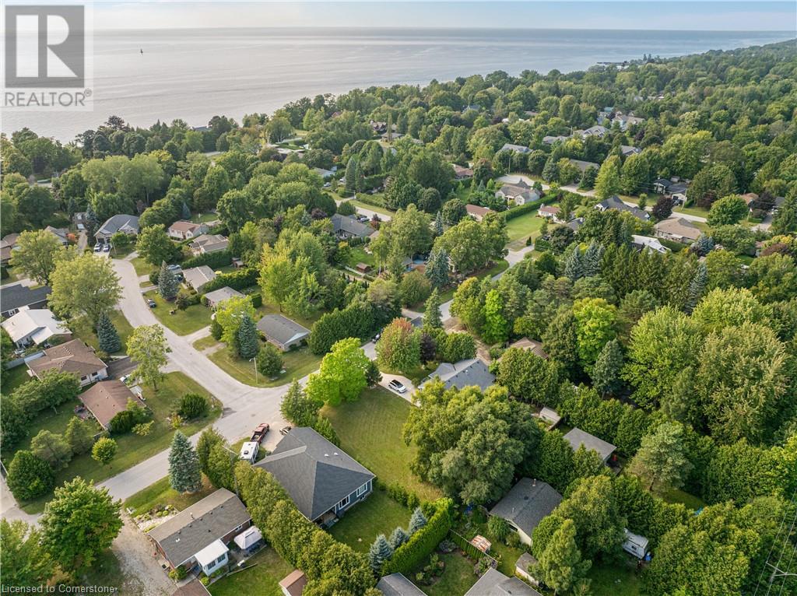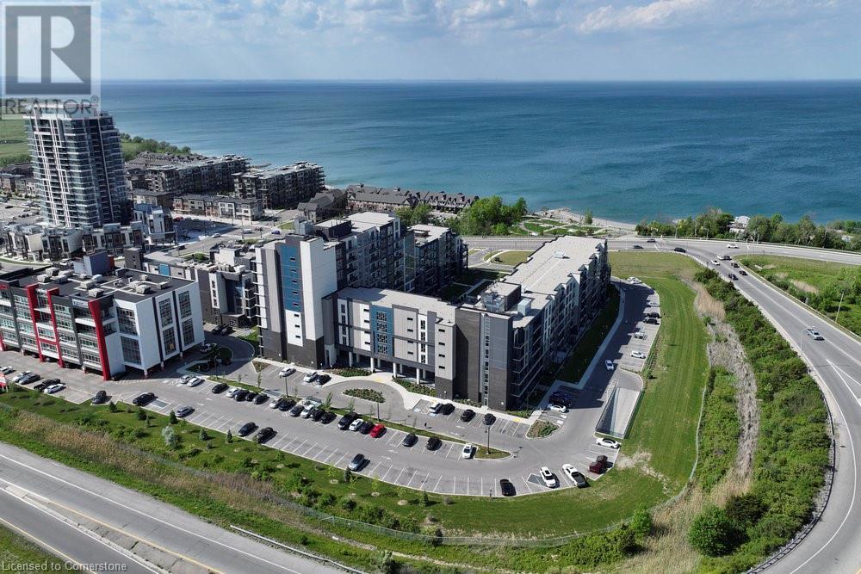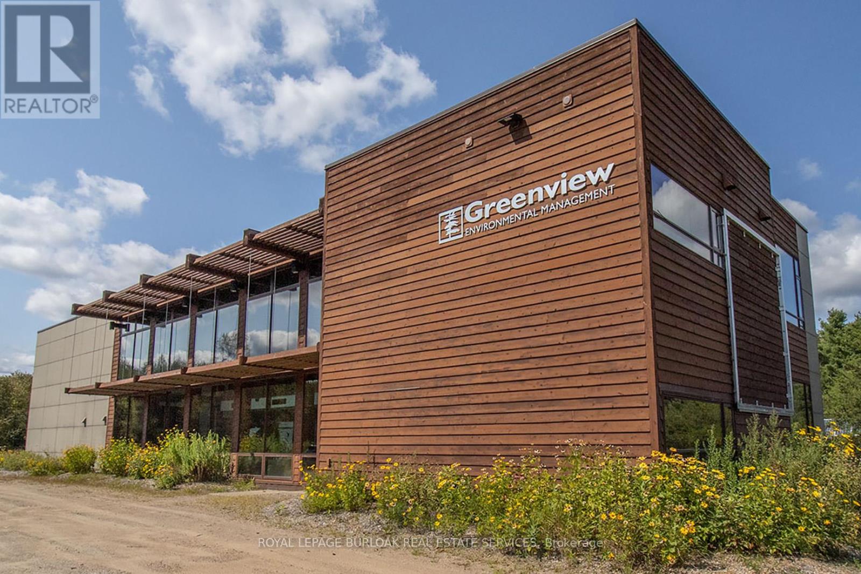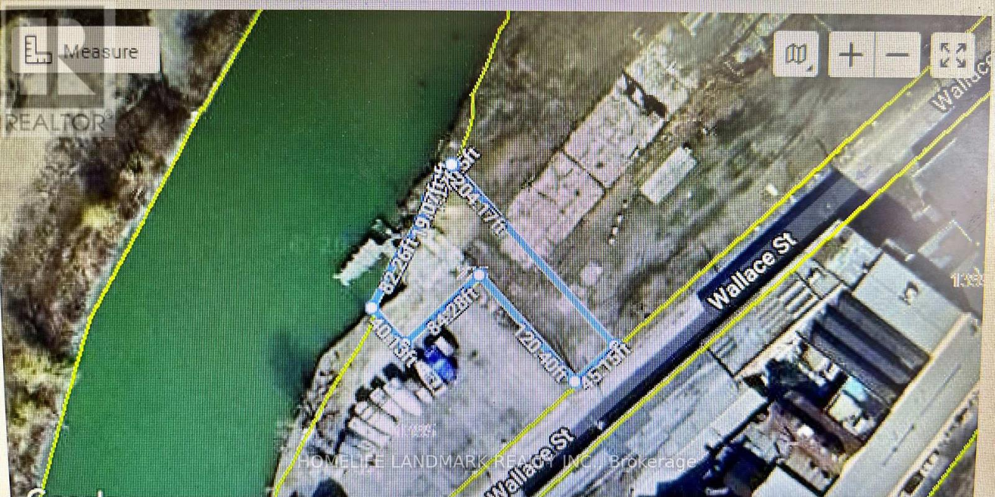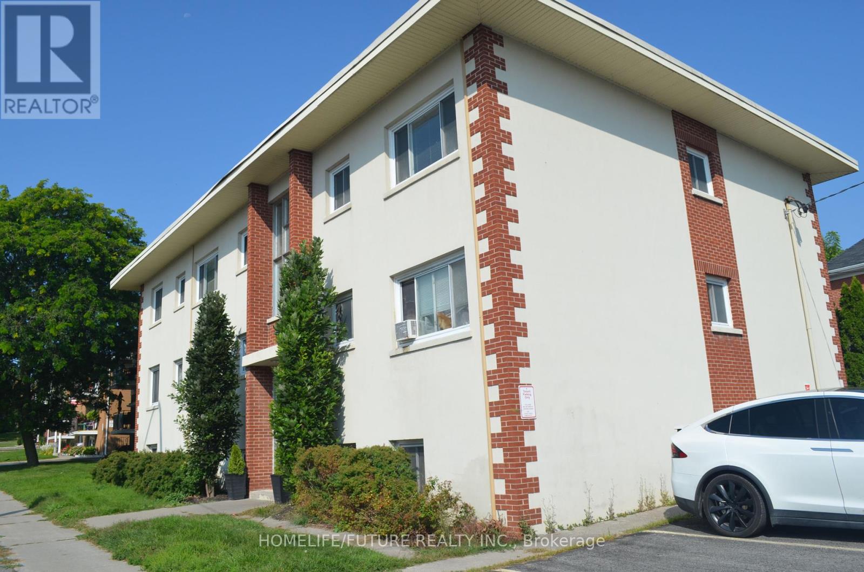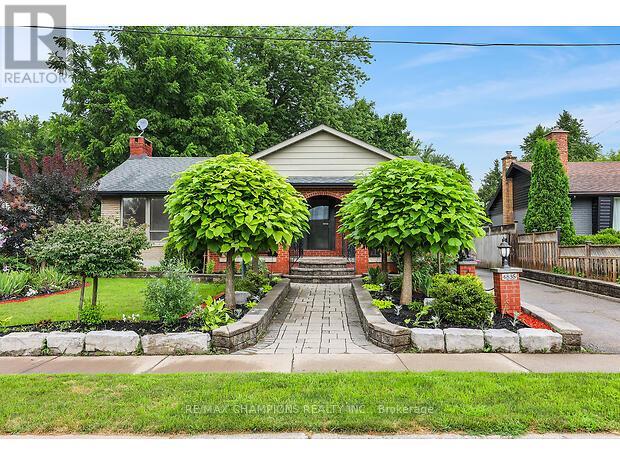212 19th Avenue
Richmond Hill (Jefferson), Ontario
Welcome to 212 19th Ave, nestled in the highly sought-after Jefferson neighborhood of Richmond Hill. This exquisite 5-bedroom, 5-bathroom home boasts a cozy and bright atmosphere, perfect for creating cherished family memories. The main floor features a dedicated office space, ideal for working from home, and smooth ceilings adorned with pot lights throughout, enhancing the modern and elegant feel. The property sits on an impressive 205-foot deep lot, offering a stunning backyard oasis, perfect for outdoor gatherings and relaxation. The fully finished basement provides additional living space, perfect for a recreation room, home theater, or guest suite. Conveniently located close to top-rated schools such as Trillium Woods, and just minutes away from Highway 404, parks, and lush green trails, this home offers the perfect balance of tranquility and accessibility. With a full double car garage, you'll have ample space for your vehicles and storage needs. (id:47351)
276 Eiwo Court Unit# 305
Waterloo, Ontario
Welcome to 276 Eiwo Court! This 2 bedroom, 1 bath, 866 square foot condo is perfect for a first time homebuyer or investor adding to their portfolio. Walk through the front door into an open concept space with a stone wall in the kitchen and foyer. The fully remodelled kitchen shows off quartz countertops, plenty of counter space and a large island with 3 bar stools. The bright living room has new sliding glass doors leads to the open balcony. Head down the hall and into the spacious bedrooms - one is currently being used as a home office. Also found in this unit is an updated 4 piece bathroom with white subway tiles and quartz countertops. The building offers coin operated washers and dryers in the common laundry room but this unit also has a hook up for your own in-suite washer/dryer. Secured access to the building and one surface parking spot (with option to rent another). Located in the Lexington neighbourhood, this home has easy access to University of Waterloo, Laurier University, HWY 85, Conestoga mall and Bechtel Park. (id:47351)
126 Main Street
Halton Hills (Acton), Ontario
Take advantage of owning a successful convenience store situated in a strategic Acton location with excellent growth potential. This well-established business operates from a free-standing building with ample parking, ideally positioned near a nursing home, residential, and commercial areas. Enjoy the perks of a low monthly rent ($4,115) and a long-term lease, combined with a loyal customer base that drives strong sales. The store presents a fantastic opportunity to increase revenue with new beer and wine sales started in September 2024. Its well-equipped with multiple freezers, a coffee station, lottery services, CCTV, Bitcoin payment, and an ATM. Additionally, the store features a seasonal section for plants and flowers, enhancing its appeal and Revenue. This is a rare chance to acquire a profitable business with significant expansion potential. (id:47351)
406 Erb Street W Unit# 1
Waterloo, Ontario
Prime Location in Waterloo! Amazing, very spacious 3 bedroom, 1 bathroom main level apartment for lease. Amenities included: Private entrance to apartment, bathroom with a double sink, insuite laundry, bonus room in the basement, single car garage and access to the large backyard. Walking distance to shopping and other amenities. (id:47351)
350 Cooper Road
Madoc, Ontario
Welcome to this stunning 5.2-acre piece of property - a blank slate for your vision of the future! Nestled amidst nature's beauty, this property offers a perfect blend of tranquility, convenience, and endless possibilities. Situated just 1.4 km north of Highway 7, you'll enjoy easy access to nearby amenities. The property offers rolling hills, mature trees and would make an ideal spot to build a home with a walkout basement. The property has a drilled well and Driveway. The building envelope has been marked out and presents an exciting opportunity to create your dream home & customized to your preferences. One of the unique features of this property is the presence of mature apple trees. Picture yourself strolling through your own personal orchard, enjoying the sweet aroma of blooming apple blossoms and taking delight in harvesting your own fresh, organic apples. Whether you're looking to build a spacious residence or a weekend getaway, the possibilities are endless on this 5.2-acre canvas. Let your imagination run wild! (id:47351)
Bsmt - 2588 Standardbred Drive
Oshawa (Windfields), Ontario
Brand new 2 bedroom basement apartment, excellent layout with vinyl flooring throughout, separate side entrance, open concept, close to 407, transit, schools, parks, shopping & entertainment. Tenant pay 35% of all utilities (id:47351)
Main - 11 Earlscourt Avenue
Toronto (Corso Italia-Davenport), Ontario
Welcome to this beautifully renovated one bedroom unit in Toronto's vibrant Corso-Italia neighborhood, where utilities are included in the rent! This unit features light finishes, a spacious living room with built-in shelves, and a large sun-filled bedroom. Enjoy your private balcony just off the eat-in kitchen with stainless steel appliances. The modern 3-piece bathroom adds to the unit's comfort. Just steps from the TTC, this location offers convenience and easy access to the best of Toronto. Explore St Clair Ave with its boutique produce shops, cafes, and restaurants - steps to everything you need to live comfortably. Street permit parking is also available if needed. **** EXTRAS **** Fridge, Stove, Hood Fan, Dishwasher. Shared, Coin-Operated Washer & Dryer. Hydro, gas, water and monthly cleaning included in the rent! (id:47351)
13 Commerce Court
Bancroft, Ontario
Unique and spacious two-storey office building located off Hwy 62 (5 mins north of downtown Bancroft). Inviting design with 11 bright, fully furnished private offices and a large open space offering potential for a showroom, added cubicles or many other possibilities. This space is well-equipped with a boardroom, reception area for welcoming guests and a kitchen for added convenience. Ample parking at the front and a large 14’ garage door at the back for deliveries and storage. This property provides a versatile environment suitable for a range of businesses. (id:47351)
10 Hamilton Street
Bayfield, Ontario
INCREDIBLE BUILDING LOT JUST STEPS FROM LAKE HURON, IN THE CHARMING TOWN OF BAYFIELD! Discover the perfect spot to build your dream home or cottage in the heart of Bayfield! You can bring your own builder and build whatever you like here. Located just two streets from the lake and less than a 5-minute walk to public beaches, this prime building lot offers the ultimate in convenience and lifestyle. Enjoy easy access to Old Bayfield, where charming shops, top-notch restaurants, and all the amenities this vibrant community has to offer are within walking distance of your door. With all essential services already at the property line, including sewers, municipal water, hydro, and internet, your dream oasis is within reach. Boasting 66 feet of frontage and 132 feet of depth, this lot provides ample space for your vision to come to life. Don’t miss this rare opportunity to secure your own piece of Bayfield. (id:47351)
25 Hammond Road
Brant, Ontario
Welcome home to this architecturally unique gem! With its modern design and updated principle rooms, this home is an entertainer's dream. The expansive 2-story great room makes a stunning statement, providing ample space for gatherings. Families will love the fully self-contained in-law suite, perfect for multi-family living arrangements. Boasting 4+1 bedrooms and 2.5 baths in the main home, there's plenty of room to spread out. The hobbyist will enjoy the 2 double garages, both with hydro. Enjoy gorgeous views of the property from every angle, with the in-law suite even featuring its own private deck. Nature enthusiasts will adore the healthy, private pond complete with a dock, home to fish, turtles, frogs, muskrats, and even a resident Great Blue Heron! Don't miss out on this slice of paradise. (id:47351)
16 Concord Place Unit# 424
Grimsby, Ontario
Experience the love of urban living in this stunning 1-bedroom, 1-bathroom condo nestled in the heart of vibrant Grimsby. With floor to ceiling windows you will be greeted by an abundance of natural light that floods the space, creating an inviting and airy atmosphere. Its easy to fall in love with the picturesque views of Lake Ontario from the comfort of your own home. Step out onto the private balcony to soak in the scenery while enjoying your morning coffee or unwinding after a long day. Convenience is key with this condo, as it boasts proximity to an array of charming coffee shops and delectable restaurants, perfect for indulging in culinary delights or catching up with friends over a cup of coffee. For those who crave an active lifestyle, this condo offers resort-like amenities including a well-equipped gym, allowing you to stay fit without ever leaving the comfort of your home. Additionally, the party room provides the ideal space for hosting gatherings and entertaining guests. Located just moments away from the highway, commuting is a breeze, granting you easy access to explore everything the city has to offer while still enjoying the serenity of lakeside living. Don't miss your chance to experience convenience living in the heart in this charming condo by the lake. (id:47351)
13 Commerce Court
Hastings Highlands, Ontario
Unique and spacious two-storey office building located off Hwy 62 (5 mins north of downtown Bancroft).Inviting design with 11 bright, fully furnished private offices and a large open space offering potential for a showroom, added cubicles or many other possibilities. This space is well-equipped with a boardroom, reception area for welcoming guests and a kitchen for added convenience. Ample parking at the front and a large 14' garage door at the back for deliveries and storage. This property provides a versatile environment suitable for a range of businesses. (id:47351)
279 Colborne Street E
Brantford, Ontario
ATTENTION INVESTORS: POWER OF SALE Development Property In Brantford. The Municipality Of Brantford Is Eager To Approve And Assist A Build Up To 22 Storey Mixed-Use Condo. Developers Dream And Background Work Completed. City Willing To Close Small Side Road And Sell Small Parcel To Make This Project A Reality. Area Remains A Development Free Charge Zone And City Is Providing Up To 90% Savings On Property Taxes For Up To A 7 Year Period. To Add To This Amazing Opportunity, The City Has Committed To A 60-Day Conditional Site Plan Approval Of The Project And 3-4 Months For Final Approval Of A Large Commercial/Residential Tower. CITY OF BRANTFORD WANTS THIS DEVELOPMENT! This Corner Lot Is Located In A Premium Area With Two Large Thoroughfares Having Access. Other Large Developments Already Approved In The Area. Take Advantage Of The Work That Has Been Completed And The Eager City Who Wants This Property Developed. Direct Access To Planner For Due Diligence Purposes. This Power Of Sale Will Not Last Long And Is Priced To Sell. For Those Interested In Financing This Purchase, Seller Willing To Provide Mortgage With 75% LTV To Approved Clients. Priced Below Potential To Those Interested Parties. Current Plaza To Be Demolished By New Owner TO Make Room For This Extensive Development. See Attachments For Survey And Drone Tour To View Potential. **** EXTRAS **** Survey Attached (id:47351)
330 Ridout Street N Unit# 1108
London, Ontario
Beautiful 2+1 Luxury Condo for lease. Modern, luxurious 2 bedroom + den corner unit condo in the popular Renaissance II in downtown London. The open concept main living area with engineered hardwood floors boasts views to the south and west of the city skyline, with access to a large, private balcony. The kitchen features ample counter space and dark wood cabinets, along with a pantry, stainless steel appliances, granite countertops, and ceramic back splash rival any home you’ll see. A spacious primary bedroom with 4 piece ensuite and walk-in closet, as well as a large 2nd bedroom and a den/office or guest room finish off this beautiful suite. This condominium by Tricar, boasts many amenities such as a theatre room, well equipped fitness center, beautiful outdoor seating areas, party room, putting greens, and underground parking. Close to Budweiser Garden, Covent Garden Market, Central Library, Music Hall, Great restaurants. Rent: $2980 + utilities; Lease price includes Heat, A/C & water. NO SMOKING! Available immediately 12-month lease required Rental application, letter of employment, reference, income proof, and credit check, all required. (id:47351)
1652 Dufferin Street
Toronto (Corso Italia-Davenport), Ontario
Detached Duplex + Basement Apartment featuring 3 Self-Contained 2-Bedroom Units with Separate Hydro & Gas meters - Heat & Hydro Paid by Tenants! Prime Corso Italia, just steps from the vibrant Dufferin & St. Clair Intersection. Ideal for end-users, multi-generational families, co-ownership enthusiasts, and savvy investors alike. Deceptively spacious Identical Upper Units: 2-Bedroom, Living, Dining and Kitchen with front & rear entrances. Basement: 2-Bedroom, Open Concept Living, Dining and modern Kitchen. Preferred West side of Dufferin St. with afternoon sunlight. Lots of closets & built-ins, solid concrete Double Car Garage at rear, providing tons of storage and potential for a future Garden Suite. Walk or bike to Earlscourt Park and J.J.Piccininni Community Centre with indoor pool and outdoor ice rink. Walking distance to St. Clair shops and restaurants - Tre Mari Bakery, Marcello's, Pizza e Pazzi, LCBO, No Frills. TTC at door, quick streetcar to St. Clair W station or short bus ride to Dufferin station. **** EXTRAS **** 3 Fridges, 3 Stoves, 1 Dishwasher, Coin Washer/Dryer, All Elfs & Window Coverings, 1 Boiler & 1 HWT (2nd Flr), 2 Tankless Combi Units, (Main & Bsmt) 4 Interior Wall-Mounted Ductless A/C Units, GDO & 1 Remote, 4 Hydro Meters, 3 Gas Meters (id:47351)
Bsmt - 295 Kerswell Drive
Richmond Hill (Crosby), Ontario
In The Heart Of Richmond Hill, Semidetached Home In A Great Neighborhood Of Crosby, Located Within Proximity To The Best Private And Public Schools In Richmond Hill, Restaurants, Malls, All Amenities, Steps To Yonge St Shops, Hillcrest Mall, Richmond Hill Library And Entertainment, Basement Unit Only, Tenant Pays 35% Of Utility. No Pets And No Smoking Allowed. Tenant Responsible For Snow Shoveling. **** EXTRAS **** Stove, Washer, Fridge, All Existing Lights And Fixtures, Window Coverings, Two Parking (id:47351)
25 Hammond Road
Brant (Brantford Twp), Ontario
Welcome home to this architecturally unique gem! With its modern design and updated principle rooms, this home is an entertainer's dream. The expansive 2-story great room makes a stunning statement, providing ample space for gatherings. Families will love the fully self-contained in-law suite, perfect for multi-family living arrangements. Boasting 4+1 bedrooms and 2.5 baths in the main home, there's plenty of room to spread out. The hobbyist will enjoy the 2 double garages, both with hydro. Enjoy gorgeous views of the property from every angle, with the in-law suite even featuring its own private deck. Nature enthusiasts will adore the healthy, private pond complete with a dock, home to fish, turtles, frogs, muskrats, and even a resident Great Blue Heron! Don't miss out on this slice of paradise. (id:47351)
109 Lindsay Street
Kawartha Lakes (Fenelon Falls), Ontario
Mon-Fri 8-8; sat-sun Incredibly well located Variety store! Steps away from The Beer Store, Restaurants, Car Wash, Community Center, High School, Legion just to name a few! Fenelon is expecting a huge amount of housing development in the very near future! This great store just received a fresh coat of paint inside and out! Which shows very well to the High amount of traffic that crosses its frontage!! Located on the Main Rd entering and exiting the town of Fenelon Falls! #Established and stable convenience Store For Sale #OPEN 7 Days a week #OLG Commissions will cover monthly rent #Additional revenue stream from Beer, Wine and Ciders LIC APPROVED #Potential to open UHAUL dealership with connections to do so #Potential to open VAPE store #Current owner has owned store for two years and sales have increased every year #Reason for sale is owner moving to different City. (id:47351)
234 Dundas Street W
Quinte West, Ontario
Live in & Invest!! Rare And Solid Investment 2-story 9 Plex In Trenton's West End With A Good Long-Term Investment!! This Building Has 5-2 Bedroom Units And 4-1 Bedrooms And 9 Are Fully Rented. Well Maintained Interior And Exterior And Has Front And Rear Entrances. Heated Economically By A Gas Boiler With Separate Heat Controls For Each Apartment. Coin Washer And Dryer In Basement And Separate Utility Room For Hydro Panels, Meters And Boiler. The Landlord Pays for Heat And Water, and All Tenants Pay Their Own Hydro bills, separate meters, and Boiler heater. Private 7 Parking Spots, Excellent Location And Closer To All Amenities And Downtown. This Very niche listing and, a great retirement investment! **** EXTRAS **** Monthly approx cost on utilities (Owner portion) Water $890, Tax $1510, Enbridge average $590 & Hydro ( common areas) $300 (id:47351)
48 Gordon Crescent
Meaford, Ontario
Gorgeous huge pie shaped building lot backing onto greenbelt. 55 ft frontage pies out to 130 ft at the rear. Municipal water and sewer to the lot line. Fabulous location minutes to the lake, marina, shopping, schools, hospital, etc. (id:47351)
9 Hawthorn Avenue
Thorold, Ontario
Welcome to this beautiful semi-detached home in the sought-after Winterberry community of Thorold. This spacious property features 5 bedrooms and 4.5 bathrooms, perfect for modern family living. The main floor offers a bright, open-concept layout ideal for entertaining and everyday activities. The contemporary kitchen is equipped with high-end appliances, ample cabinetry, and a large island, flowing into the dining and family areas. Upstairs, two master suites with ensuite bathrooms provide private retreats, while two additional bedrooms share a Jack & Jill bathroom. The fully finished basement includes a 5th bedroom, a living room, and a full bathroom, perfect for guests or in-laws. Conveniently located near top-rated schools, parks, and shops, with easy access to Brock University, the Pen Centre, & Hwy 406. (id:47351)
6835 Wills Street
Niagara Falls (Stamford), Ontario
A charming Home in the heart of Niagara Falls desirable North end lies 6835 Wills Street, an all-brick bungalow that blends classic appeal with modern comfort. Situated in the sought-after Stamford neighborhood. This meticulously landscaped gem on a 56 x 163 ft lot features unique landscaping with mature trees, lush greenery, and a welcoming covered veranda. The wrap-around asphalt driveway, accommodating 6+ cars, leads to a solid 2.5 detached garage with reinforced beams and a loft, making it a mechanics or car enthusiast dream for storage or a workshop. Inside, the main level offers a spacious living room with original hardwood floors, a cozy kitchen accessible through sliding glass doors or the front door, and three well-appointed bedrooms alongside a modern 4-piece bathroom. The lower level, with a separate exterior entrance, includes a full kitchen, 4-piece bathroom, mechanical room, cold storage, laundry facilities, and an updated fireplace, making it perfect for an in-law suite, rental unit, or extra living space for guests and family. The serene backyard features a covered sitting area with a wood-burning fireplace, ideal for gatherings and relaxation. Conveniently close to parks, schools, restaurants, grocery stores, banks, and Firemans Park, this property offers a unique blend of timeless appeal and contemporary amenities. Whether you're a family seeking a comfortable home or an investor looking for rental potential, 6835 Wills Street provides the perfect balance of charm, modern convenience, and distinctive landscaping. Contact us today to explore this exceptional property in Niagara Falls. (id:47351)
1505 Speers Road
Oakville (Bronte East), Ontario
Rare automotive use property for sale located on Oakville's main commercial thoroughfare. Approximately 0.7 acres of E4 zoned land fronting the north side of Speers Road. The property has been improved with an approximate 6,300 sq. ft industrial building, currently being used for motor vehicle repair. Zoning permits a wide range of industrial and commercial/retail uses including Commercial Self Storage, Motor Vehicle dealership, body shop, repair/rental facility and washing facility. Opportunity to create a land assembly with the 1507 Speers Road, which is also for sale. See MLS #W9284525. Properties can be sold together or individually. **** EXTRAS **** The property currently has two tenants on month to month leases. Do not go directly to property. Both 1505 and 1507 Speers Road are located within the Bronte GO Major Transit Area (MTSA). (id:47351)



