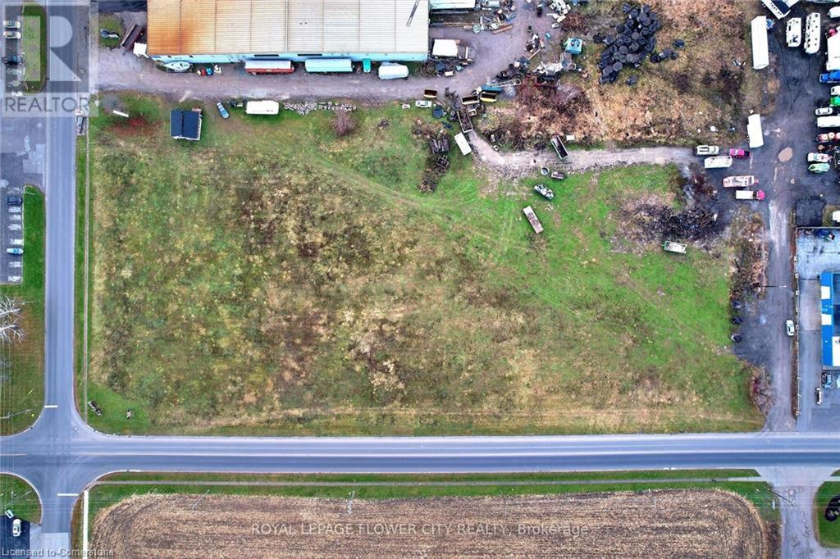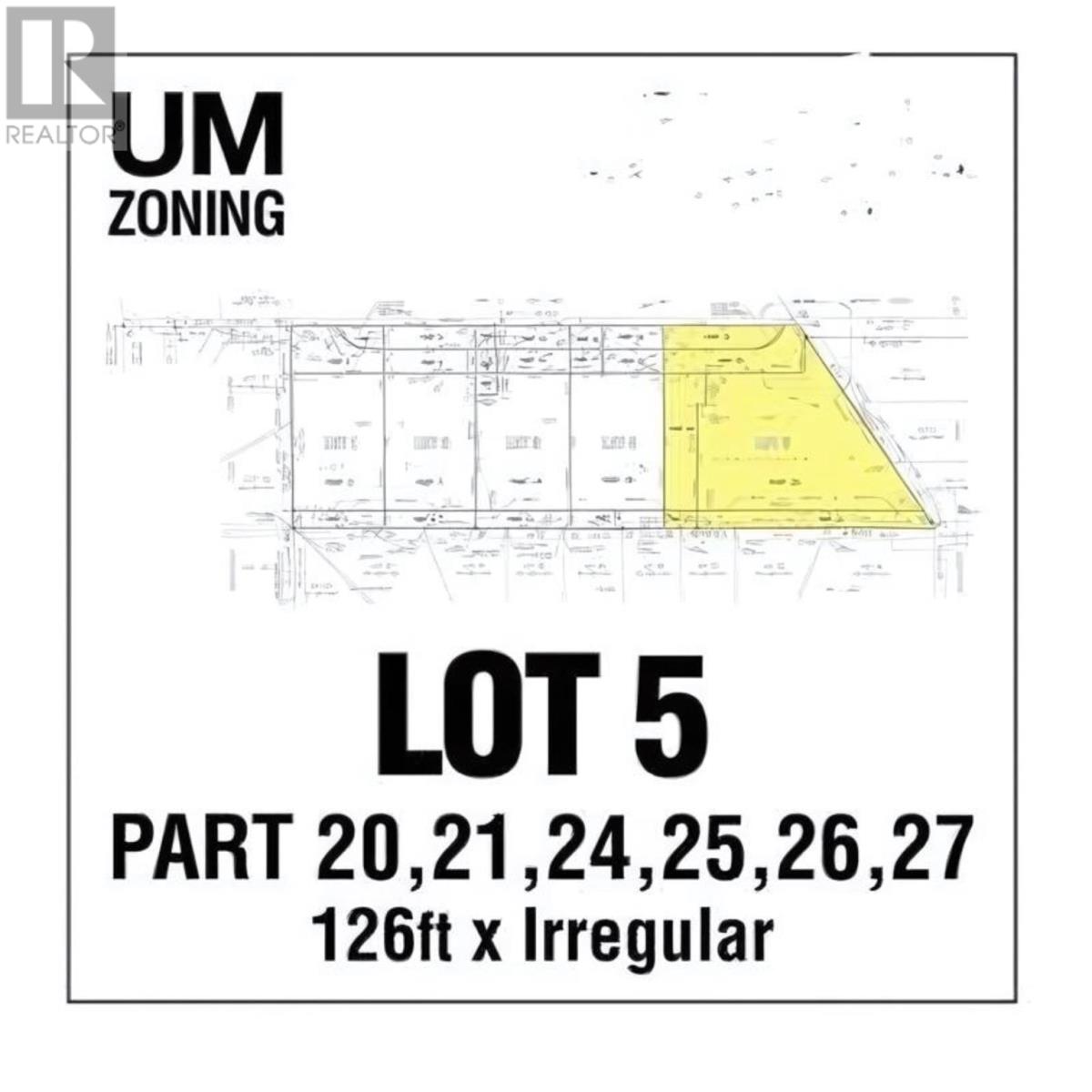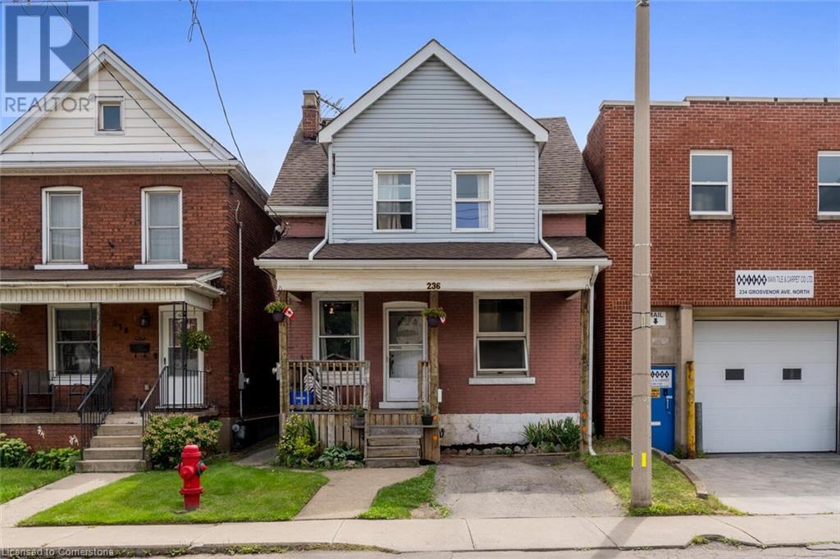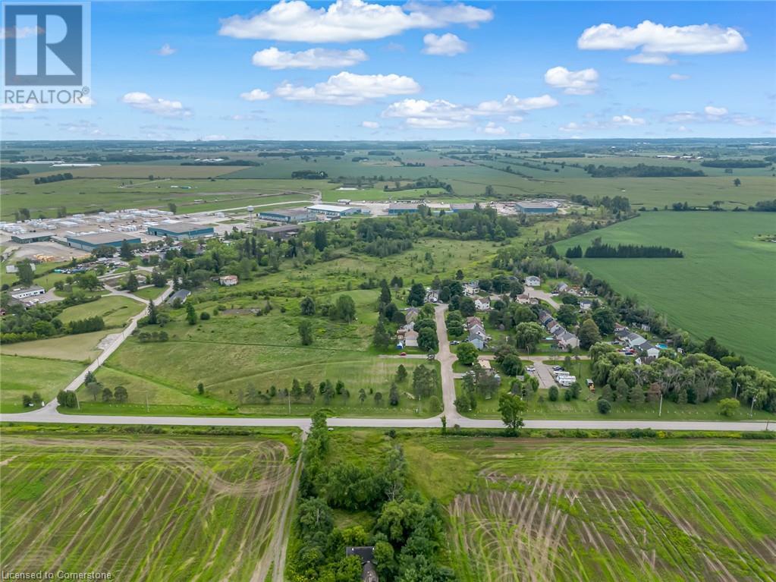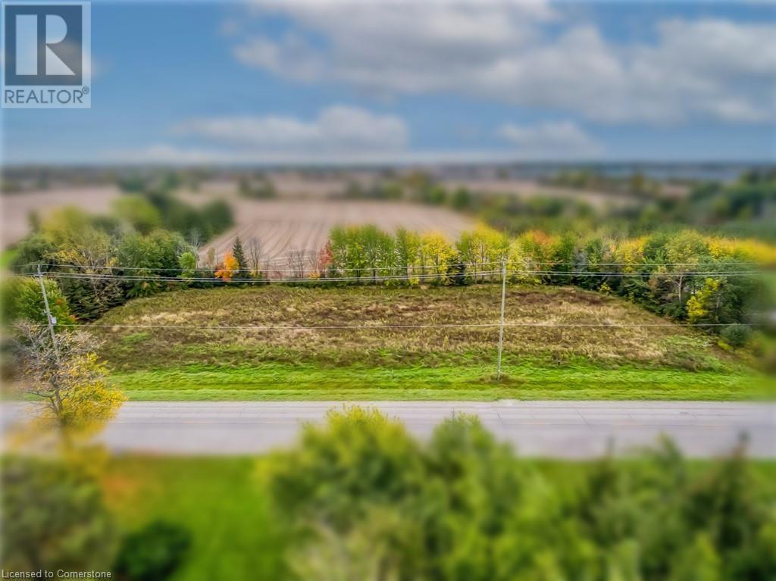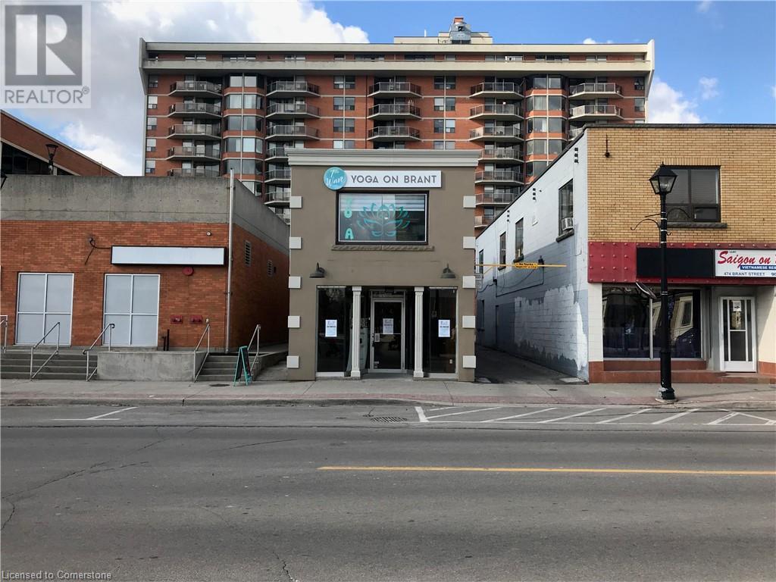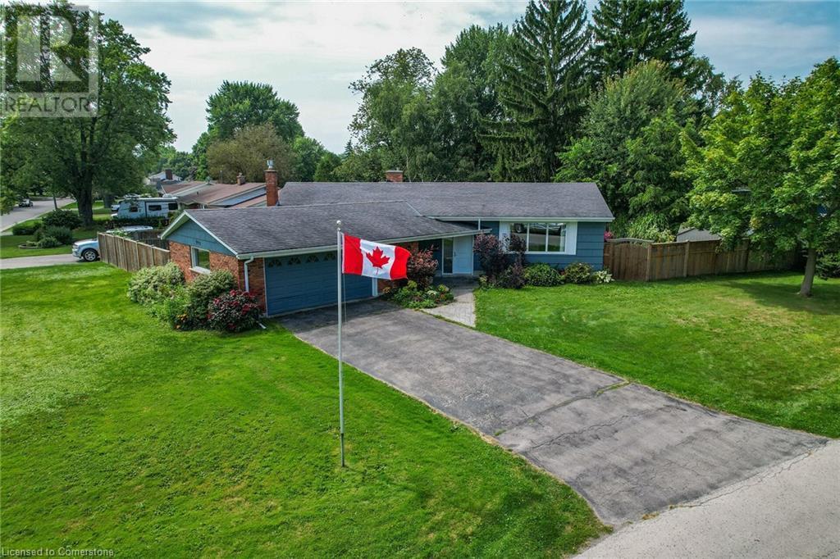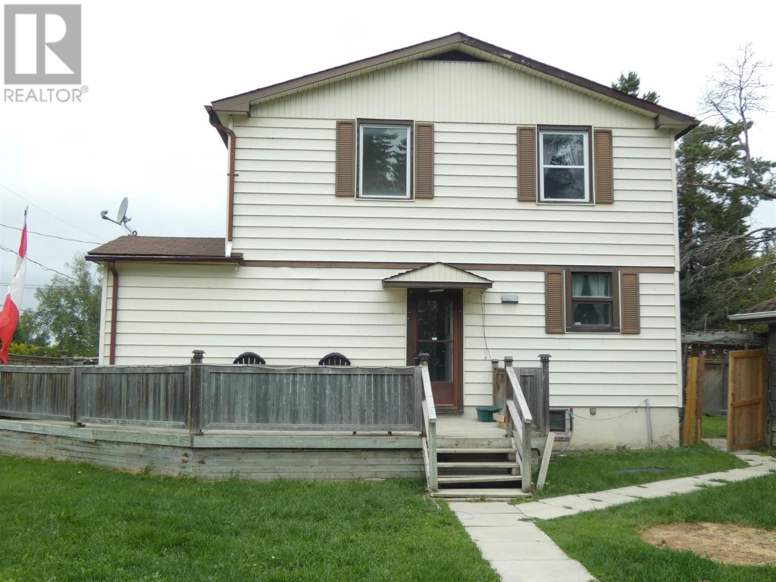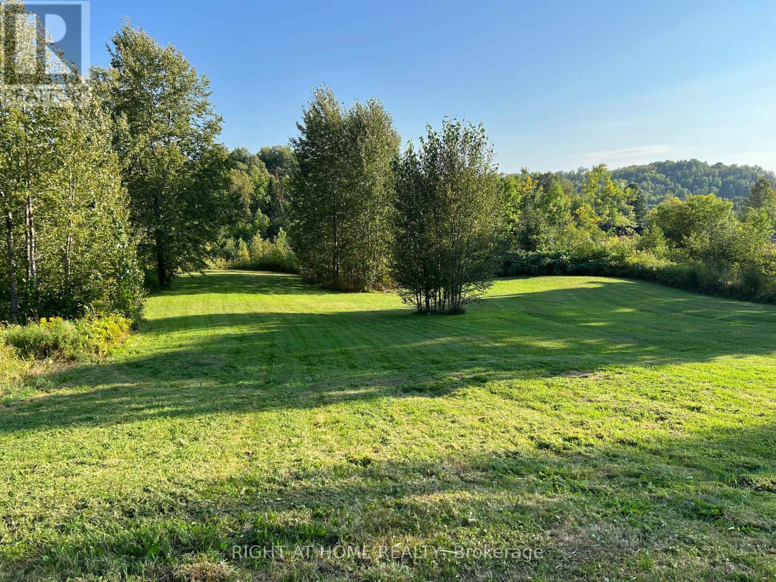3 - 139 1/2 John Street S
Hamilton (Corktown), Ontario
Located in the Corktown neighborhood in downtown Hamilton, this updated apartment is great for those who would like a short commute and with close access to amenities, shopping, medical offices, Hamilton Train Station, YMCA, fine restaurants & parks. This renovated 1 bedroom apartment features a living room, updated kitchen with fridge and stove, 4 piece washroom and a bedroom. Utilities are not included. Parking is not included but is available at an extra cost. **** EXTRAS **** Separate Laundry area with coin operated washer and dryer is located on the side of 139 John St, entrance is located in alley between buildings 133 and 139, located by the parking lot. (id:47351)
366 Swinburne Lane
Stirling-Rawdon, Ontario
This 1.29-acre private building lot offers a cleared potential building area that awaits your dream home! The property is equipped with essential utilities, including a drilled well and hydro, ensuring a smooth development process. Three sheds on-site provide ample storage or workspace options. Nestled in a serene setting, this lot offers the tranquility of rural living while being conveniently located just minutes from the towns of Havelock, Marmora, and Campbellford and is just a few minutes from several public boat launches. Whether you seek a peaceful retreat from the city or a permanent residence, this lot provides a prime opportunity for comfortable country living. **** EXTRAS **** Well drilled in 2013. Drillers report states the well provides 10 GPM! Property has access to a community waterfront lot on Rylestone Lake (part of the Crowe River), but the seller has not accessed the area. (id:47351)
46 Elderwood Drive
Toronto (Forest Hill South), Ontario
Fabulous Lower Village opportunity! Tudor family home on quiet tree-lined street. Centre Hall plan. Walk out from main floor to patio and garden. 5 bedrooms, 4 bathrooms. Primary bedroom with walk-in closet, 4 piece ensuite with double sink and separate shower stall. Finished basement. Proximity to TTC, schools, parks, Forest Hill Village shops, restaurants and cafes. (id:47351)
15 Mason Street
Wallaceburg, Ontario
3.055 Acre Area. ( 133, 084.86 Ft Square ) Perimeter: 1,991.47 Ft. Beautiful Vacant Industrial Land For All Your Industrial Needs Surrounded By Industries - Ideal For Gas Station, Truck Yard, Truck Terminal, Warehousing, Car Repair, Automobile Body Shop, Automobile & Service Establishment, Car Wash, Commercial School, Courier Service, Factory Outlet, Dry Cleaning, Eating Establishment, Gas Bar, Builder Supply Yard, Animal Grooming, Call Centre, Nursery, Public Storage, Rental Establishment, Service & Repair Shop, Storage Facility for Farm Use, Industrial Mall, Asphalt & Concrete Batching Plant, Office , And Many More... Opportunity.,.. Fully Fenced and Secured, Paved Driveway, Near All Major Shopping Mall, And All Amenities.Lots of Potential. Close to Shopping Manufacturing and Much More..... (id:47351)
468 Brant Street
Burlington (Brant), Ontario
Fantastic Owner/User Property Located in the heart of Downtown Burlington. 468 Brant St stands as an exceptional commercial property. This building boasts a prime location within the vibrant business district, ensuring high visibility and accessibility. Spanning 2,500 square feet, the building features ground floor Retail Space of 1,250 sf (Vacant). Basement for Extra Storage. The Second Floor offers 1,250 sf of space (Tenanted). Offering 4 on-site parking spaces is rare to find in the downtown core. With its strategic location, 468 Brant St enjoys proximity to major transportation routes, including, QEW, Hwy 403 & Public Transit, enhancing convenience for employees, clients, and customers alike. Additionally, the surrounding area offers a bustling atmosphere with an array of amenities, including restaurants, shops, and other businesses, further adding to the appeal of the property. Whether it's for retail, office space, or other commercial purposes, 468 Brant St presents an excellent opportunity. Speak to Listing Agent for further details regarding the income on the second floor. (id:47351)
307 - 121 Willowdale Avenue
Toronto (Willowdale East), Ontario
430 Sq Ft Professional Office On Willowdale Ave & Sheppard, Minutes To Public Transit, Subway, Nwy 401, Shops, Restaurants & More, Surface & Underground Parking Are Available For $50 Per Month, Spacious & Open Concept Office. **** EXTRAS **** Air Conditioning, Heating, Hydro And Building Insurance Are Included. Deposit = First + Last Month Net Rent + Tmi + Parking (If Any) + Hst + Security Deposit (Equal To Last Month's Rent + Tmi + Parking + Hst) (id:47351)
274 Army Camp Road
Haldimand, Ontario
66.67 Acres with Mixed Zoning with both Residential and Industrial properties. A unique investment land banking opportunity with this expansive 66.67-acre parcel, featuring a strategic blend of industrial and agricultural zoning. The agricultural portion of the land has 36 residential homes, 28 of which are owned and 8 rented. These homes all have land leases which initially run for 20 years 11 months. The industrial section includes 3 buildings, with 2 currently occupied Utilities to site: septic system, hydro, and gas services. Property is ""as-is"" ""where-is"". The buyer will be responsible for conducting their own due diligence. An offering package that includes all the information the seller has is available upon the execution of a Non-Disclosure Agreement (NDA). Please note, the seller makes no representations or warranties regarding the property. (id:47351)
67 Seymour Street W
Centre Hastings, Ontario
Welcome to 67 Seymour St. This end-unit townhouse is part of DeerCreek Homestead, Madoc's newest subdivision, and it boasts both charm and practicality. Spanning approximately 1200 sq ft on the main floor, this residence offers a perfect blend of modern amenities and cozy comforts. The covered front porch and insulated garage provides access directly into the house, ensuring ease and security. A bright, spacious, full unfinished basement awaits below, complete with a rough-in for a 4-piece bathroom and ample space for future expansion, whether it be additional bedrooms, a family room, or an office. Inside, on the main floor, the airy ambiance is accentuated by the 9-foot ceilings throughout, enhancing the feeling of openness. The heart of the home is the great room, boasting a cathedral ceiling and a gas fireplace, perfect for gatherings and relaxation. Engineered hardwood floors flow seamlessly, complemented by ceramic or porcelain tile in the bathrooms and laundry room. The gourmet kitchen is a chef's delight, featuring custom cabinetry and solid surface countertops. Whether preparing everyday meals or hosting dinner parties, this kitchen is as functional as it is stylish. The main floor also hosts a convenient laundry room, eliminating the hassle of trips to the basement. Retreat to the master bedroom, complete with an ensuite 3-piece bath featuring a custom glass-enclosed tiled shower. A guest bedroom and another bathroom provide additional comfort and privacy for family or visitors. Outside, a 10 x 10 pressure-treated deck offers a serene spot for enjoying morning coffee or evening sunsets. And with a high-efficiency forced air natural gas furnace, central air conditioning, and HVAC system, comfort is assured year-round, no matter the weather. In summary, this townhouse unit embodies the perfect fusion of modern convenience and timeless elegance, offering a welcoming retreat to call home. Covered by a Tarion New Home Warranty. **** EXTRAS **** Appliances (Fridge, stove, microwave, dishwasher) included in sale of property if sold by November 15th, 2024. (id:47351)
50 Garnet Street
Wallaceburg, Ontario
4.603 Acre Area. Beautiful Vacant Industrial Land For All Your Industrial Needs Surrounded By Industries - Ideal For Gas Station, Truck Yard, Truck Terminal, Warehousing, Car Repair, Automobile Body Shop, Automobile & Service Establishment, Car Wash, Commercial School, Courier Service, Factory Outlet, Dry Cleaning, Eating Establishment, Gas Bar, Builder Supply Yard, Animal Grooming, Call Centre, Nursery, Public Storage, Rental Establishment, Service 7 Repair Shop, Storage Facility for Farm Use, Industrial Mall, Asphalt & Concrete Batching Plant, Office , And Many More... Opportunity.,.. Fully Fenced and Secured, Paved Driveway, Near All Major Shopping Mall, And All Amenities. Lots of Potential. Close to Shopping Manufacturing and Much More..... (id:47351)
63 Bowerbank Drive
Toronto (Newtonbrook East), Ontario
Location Location Location! Spacious and warm family home ideally situated on a quiet crescent back on walking trail toward the Yonge/Finch subway. Steps away from Yonge St, subway, shopping, dining, and more through a private backyard gate. Premium 50 x 120 south-facing lot without side-walk. Well-maintained, and well-designed side split boasting 4+1 bedrooms, with separate entrance to potential in-law suite on the ground floor and basement suite each with its own bathroom. Upgraded light fixtures and granite countertops. Gourmet eat-in kitchen, open concept living and dining area, hardwood floor. Attached double garage with 6 extra driveway parking (total of 8). New roof & eavestrough & leaf guard (2022), A/C (2021), dishwasher & fridge (2022). Rare lot layout backing onto a walking trail for potential to build a second laneway/garden suite. With Silverview Park across the street, transportation, and essential lifestyle amenities just steps away, this versatile home is ideal for a growing family with strong income-generating potential. (id:47351)
Ptlt20-21+24-27 Wardrope Ave
Thunder Bay, Ontario
New Listing. UM Zoning Permits Up To 12 Unit Apartment Building. Gas, Hydro, Water Available Call for More Details. (id:47351)
236 Grosvenor Avenue N
Hamilton, Ontario
Welcome home to a very well maintained Duplex in Central Hamilton. 2 Separate hydro meters and separate furnaces. Excellent investment opportunity. Vacant possession available on closing. (id:47351)
274 Army Camp Road
Hagersville, Ontario
66.67 Acres with Mixed Zoning with both Residential and Industrial properties. A unique investment land banking opportunity with this expansive 66.67-acre parcel, featuring a strategic blend of industrial and agricultural zoning. The agricultural portion of the land has 37 residential homes, 29 of which are owned and 8 rented. These homes all have land leases which initially run for 20 years 11 months. The industrial section includes 3 buildings, with 2 currently occupied Utilities to site: septic system, hydro, and gas services. Property is as-is where-is. The buyer will be responsible for conducting their own due diligence. An offering package that includes all the information the seller has is available upon the execution of a Non-Disclosure Agreement (NDA). Please note, the seller makes no representations or warranties regarding the property. (id:47351)
3033 Townline Road Unit# 223
Stevensville, Ontario
ONE FLOOR LIVING…This lovely, 2-bedroom, 2 bathroom, 1442 sq ft BUNGALOW is nestled at 223-3033 Townline Road (Rosewood Lane) in the Black Creek Adult Lifestyle Community in Stevensville, just a quick walk to the Community Centre and all it has to offer. A RARE OPPORTUNITY within the park to own a home w/detached DOUBLE car garage PLUS a shed, and concrete driveway w/parking for 2 cars & golf cart! This home has been METICULOUSLY UPDATED w/NEW flooring, counter tops, appliances, California shutters throughout, furnace & A/C (2019). Covered side deck leads to large mudRm/sitting area, and down a hallway to abundant closet space w/storage. Spacious EAT-IN kitchen features abundant cabinetry w/additional centre cabinet for extra storage. WALK OUT to XL deck w/gazebo. Inside, a cozy 2-sided fireplace connects dining area & large living room w/bay window. Primary bedroom w/walk-in closet & 2-pc ensuite bath combined w/laundry, and second bedroom (or office) w/WALK-IN CLOSET featuring French doors opening to the hallway & UPDATED 3-pc bath w/large WALK-IN SHOWER completes the home. Roof 2014. Monthly fees are $1033.58 per month and include land lease & taxes. Excellent COMMUNITY LIVING offers a fantastic club house w/both indoor & outdoor pools, sauna, shuffleboard, tennis courts & weekly activities such as yoga, exercise classes, water aerobics, line dancing, tai chi, bingo, poker, coffee hour & MORE! Quick highway access. CLICK ON MULTIMEDIA for virtual tour, floor plans & more. (id:47351)
2158 Concession 12 Road
Hagersville, Ontario
Incredible 1.4 acre lot located on a paved road minutes from Hagersville and town amenities. Easy access to Hamilton #6 Highway 402 QEW. Buyer to complete due diligence on availability of building, health permits, zoning and costs associated with building. (id:47351)
468 Brant Street
Burlington, Ontario
Fantastic Owner/User Property Located in the heart of Downtown Burlington. 468 Brant St stands as an exceptional commercial property. This building boasts a prime location within the vibrant business district, ensuring high visibility and accessibility. Spanning 2,500 square feet, the building features ground floor Retail Space of 1,250 sf (Vacant). Basement for Extra Storage. The Second Floor offers 1,250 sf of space (Tenanted). Offering 4 on-site parking spaces is rare to find in the downtown core. With its strategic location, 468 Brant St enjoys proximity to major transportation routes, including, QEW, Hwy 403 & Public Transit, enhancing convenience for employees, clients, and customers alike. Additionally, the surrounding area offers a bustling atmosphere with an array of amenities, including restaurants, shops, and other businesses, further adding to the appeal of the property. Whether it's for retail, office space, or other commercial purposes, 468 Brant St presents an excellent opportunity. Speak to Listing Agent for further details regarding the income on the second floor. (id:47351)
998 John Street
Dunnville, Ontario
Pristine 1645 sq ft home with over 2600 finished living space located in Dunnville’s preferred residential Brelus Woods neighbourhood! 90'x 128' corner lot provides unique angled setting for this custom home with oversized double garage and private fenced back yard. Features well laid out main floor with loads of windows & patio door for natural lighting. Bright eat-in kitchen with granite countertops and loads of cabinets, formal living & dining rooms with hardwood floors, plus main floor family room with beautiful wood vaulted ceilings. 3 generous sized bedrooms and update bathroom. Finished lower level has recent flooring through-out and features large L shaped rec room with gas fireplace & wet bar, 4th bedroom & 3pc bath. Patio door access to composite deck with power awning, mature trees and landscaping. Includes 5 appliances, custom blinds throughout & garden shed. Enjoy all this great town & location has to offer- close to schools, parks, quaint downtown, Grand River & Lake Erie beaches. Truly a must see! (id:47351)
3 Fallsview Road
Hamilton, Ontario
Nestled in the picturesque countryside near Webster's Falls, this lovely home offers a perfect blend of natural beauty and comfortable living. This 3+1 bedroom, 2.5 bathroom bungalow is an ideal retreat for those seeking tranquility and a connection to nature, all while enjoying the convenience of modern amenities. Step inside to find a warm and inviting living space. The open-concept layout seamlessly connects the living room, dining area, and kitchen, making it perfect for both relaxing and entertaining. Set on a generous lot, the outdoor space is just as impressive as the interior. The expansive backyard and heated salt water pool offers plenty of room for outdoor activities, gardening, or simply enjoying the serene surroundings. A large deck extends from the back of the home, providing the perfect spot for outdoor dining, morning coffee, or evening stargazing. The proximity to Webster's Falls means you're just moments away from hiking trails and scenic viewpoints. (id:47351)
20 Springstead Avenue
Hamilton, Ontario
Welcome to 20 Springstead Avenue, a well-maintained home in the friendly Lakepoint community in Stoney Creek. This detached 4 bedroom home offers a bright, spacious layout, with a cozy family room and a formal dining area perfect for gatherings. The modern kitchen, featuring stainless steel appliances and plenty of storage, flows into a sunny breakfast nook where you can enjoy your morning coffee. Upstairs, the primary bedroom comes with its own 4-piece ensuite, and the second bedroom has a 3-piece ensuite as well. There's also an additional 4-piece bathroom for the rest of the family. The basement is unfinished, offering a great opportunity to create the space you've always wanted. Step outside to a private backyard with a large deck, ideal for summer barbecues or simply unwinding in a beautifully landscaped setting. Located close to excellent schools, parks, shopping, and public transit, with easy access to major highways, this home is also conveniently positioned for commuting. If you're looking for a move-in ready home in a great neighborhood, 20 Springstead Avenue is worth a closer look. (id:47351)
106 Poplar St
Longlac, Ontario
Pets and Little Ones? Need a large, fenced yard and lots of room? You have it with this large two story home on a corner lot in the "townsite". 3 bedrooms and full bath upstairs, 2piece on the main floor, lovely modern Kitchen, big deck, hot tub, rec room, cold storage, and wood fireplace in the living room. Single Car garage and back shed. A two minute walk to the lake, boat launch and the gym. Owner is motivated to Sell! (id:47351)
17 Drummond Street
Rideau Lakes, Ontario
Great opportunity to start your dream business from home! This detached, two-storey, 5-bedroom house is nestled on a 0.81-acre corner lot with both commercial and residential zoning. The main level offers 2,869 sq. ft. of space suitable for a retail store, coffee shop, or living area. The possibilities are endless: open a restaurant, bakery, or pizzeria. The main floor includes a 3-piece bathroom, powder room, two bedrooms, living room, and a kitchen with a commercial grill, deep fryer, and kitchen exhaust fire protection system all included in the sale. Upstairs, there is a 2-bedroom apartment with hardwood floors throughout, giving you the option to live above the store or generate rental income. The property is fully fenced and conveniently located near a busy highway, with excellent storefront visibility on a corner lot. Dont let this opportunity slip through your hands! Ideal for retail or office space with residential units above or behind. **** EXTRAS **** CORNER LOT;Septic & well-1999.Average heat cost a year-$2000.Lots of upgrades between 2022-2024:windows, steel roof, exterior walls, floors, drywall, doors, door trims, appliances, kitchen cabinets, attic insulation; bathrooms & much more! (id:47351)
128 Berkshire Drive
Wellington North (Arthur), Ontario
Welcome to 128 Berkshire Drive!! This is a Beautiful 3 Bedroom Corner Unit Townhouse Located in The Quiet Community of Arthur. Offering elegance and functionality. Inviting Entrance to a seating area. The Open Concept Kitchen and Living/ Dining area seamlessly flow to a walkout onto the deck the backyard which backs onto green space, No neighbors Behind! Second floor Offers 3 Generous Sized Bedrooms. The Primary Bedroom Has A Large Ensuite and Walk-in Closet. Beautiful flooring throughout. The Perfect Family Home Situated In A Charming Neighborhood. Amazing opportunity to make this your home! **** EXTRAS **** Backing Onto Natural Green Space, Forest & Hiking Trails, No Neighbors Behind. (id:47351)
4 Gerald Street
West Nipissing, Ontario
This is a particularly beautiful 1.39-acre building lot in the upper village of Field. The land slopes from Gerald Street down to the Pike River near the point where the old CNR Rail Trail bridges the Pike River, which is near the Sturgeon River. The property is walking distance to the Riverview Market general store and LCBO outlet, the newly covered ice arena, Smokey's River Shack eatery and the municipal boat launch on Hwy 64. The old mobile home on this lot was demolished in 2021 but the hydro, septic tank and well remain and can, with municipal/hydro etc. approvals, be reconnected. The zoning is RR. There are two natural spring water sites midway on the hill of the property; one on the west and one on the east. Balsam poplar and poplar trees make the air fragrant and host many species of birds. In winter, wildlife use the Pike River as a transportation corridor. The photos show the centre of the property; the sides are treed and slope into valleys that direct mountain water into the Pike River. Gerald Street was formerly a ""lane."" It is plowed in winter, receives garbage collection and mail delivery. The view from the old building site is spectacular, featuring the steeple of Notre Dame des Victoires church in winter and the rolling hills flanking the Sturgeon River. The community of Field has a rich community spirit with roots in logging and farming. The bells at Notre Dame des Victoires church chime at 6:00 p.m. Field has a branch Caisse Alliance credit union, a branch West Nipissing library, a post office and a landfill. Considered by some to be a commuter town of Sturgeon Falls, it is in its own right an ATVer's, boater's and snowmobiler's haven. (id:47351)
Lot 5 - 1326 Kawagama Lake Road
Algonquin Highlands, Ontario
Be one of the 1st to join a new Cottage Resort Community at Hollow Valley Resort. This luxurious new resort cottage model is offering 540 square feet of interior living space with roof-top patio and customizable high-end fixtures and finishes. Monthly Resort Management Fee is $500/mo + HST **** EXTRAS **** Appliances and furniture can be included and customized at an additional cost.*For Additional Property Details Click The Brochure Icon Below* (id:47351)








