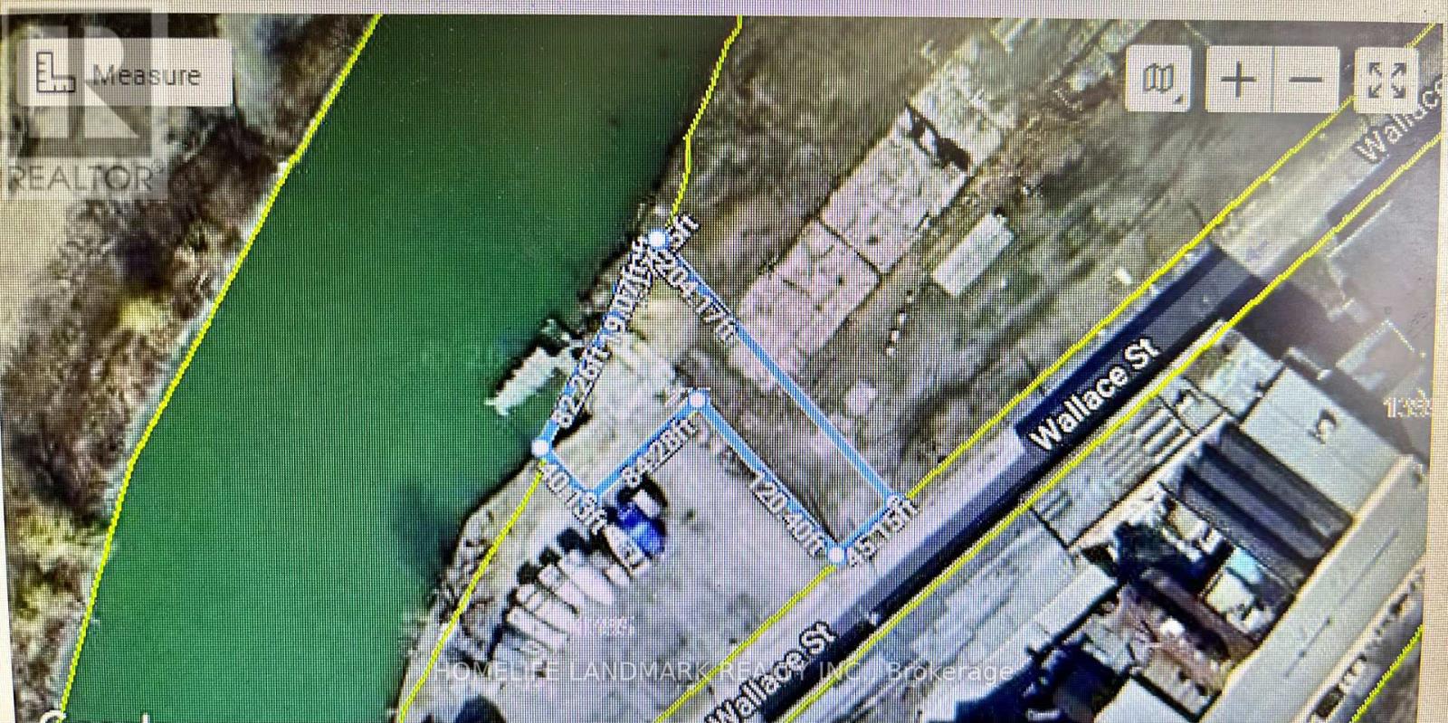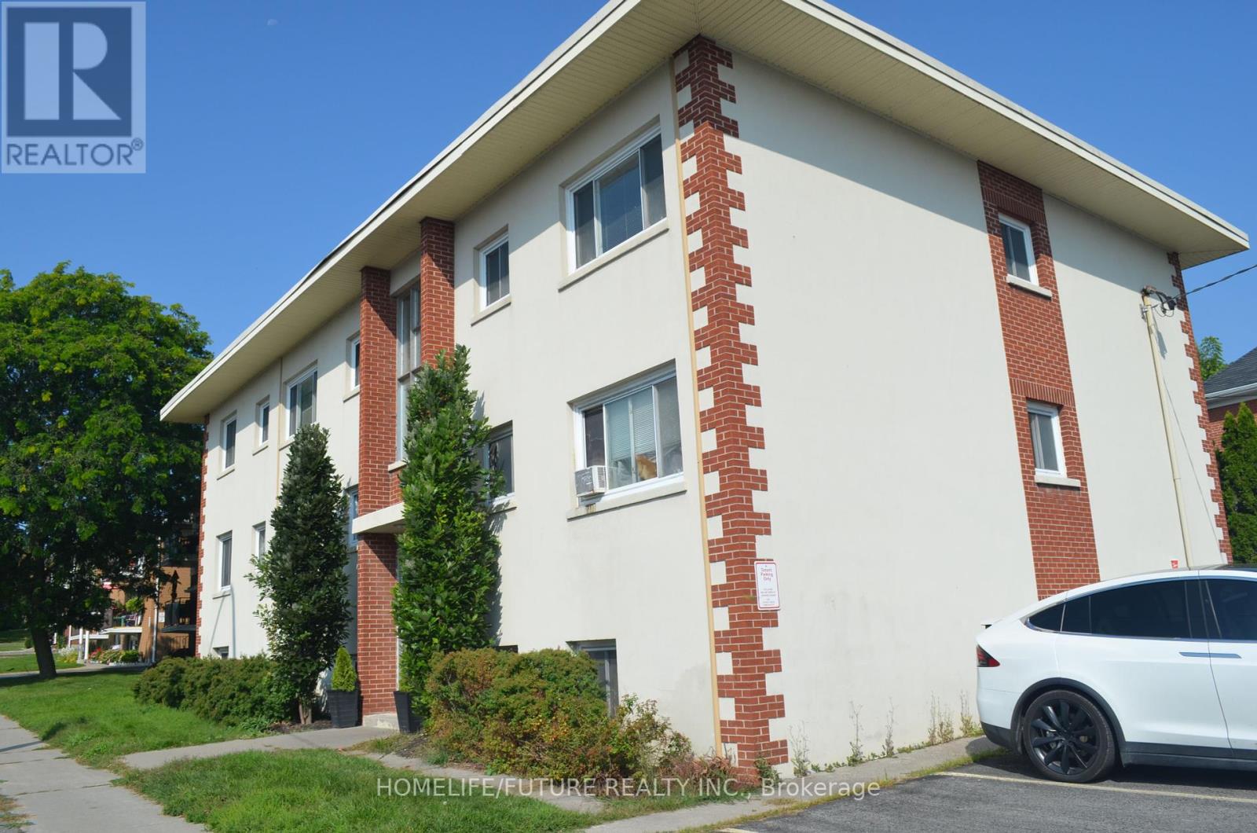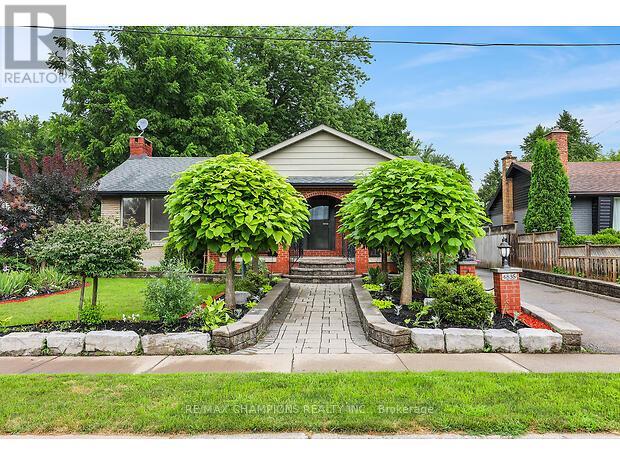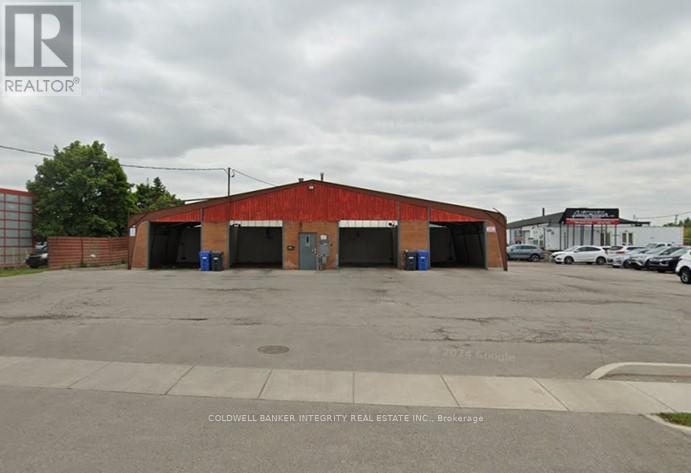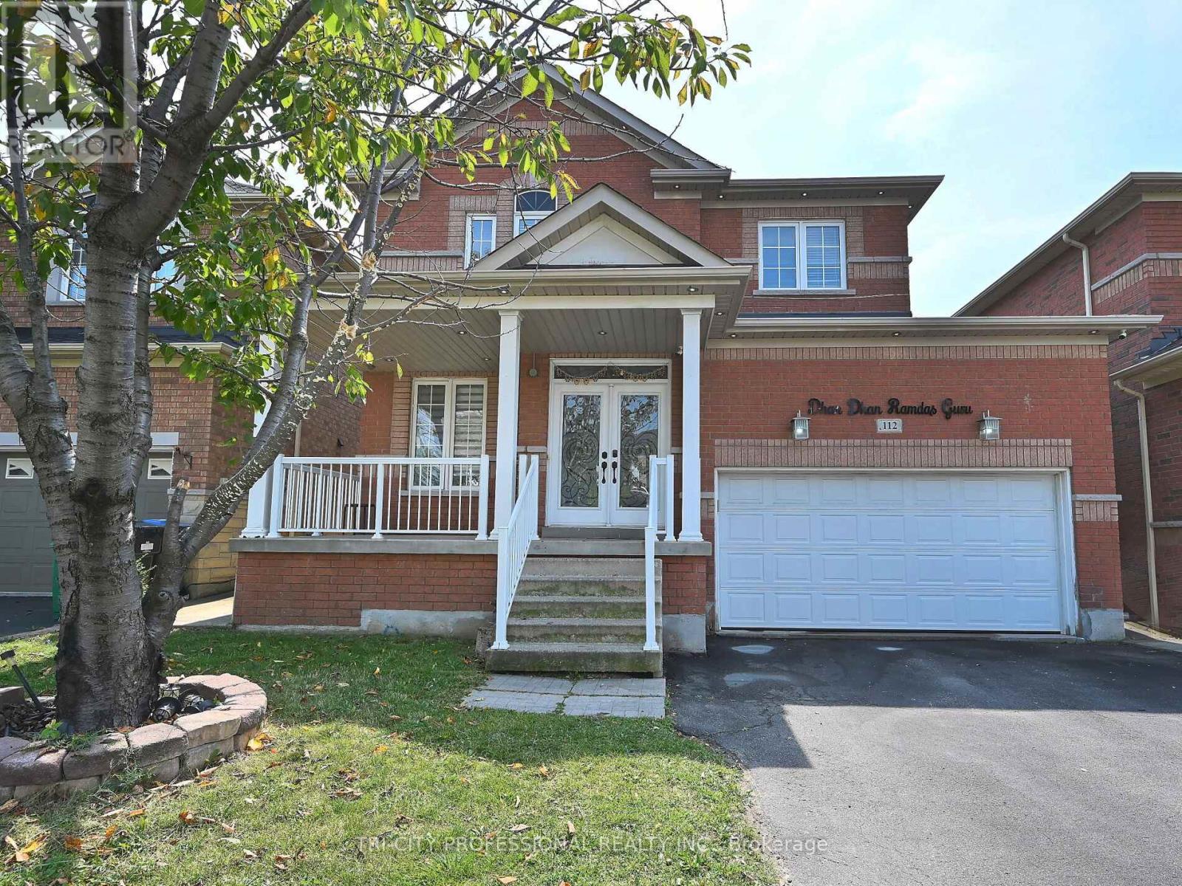236 - 5050 Dufferin Street
Toronto (York University Heights), Ontario
First month rental: $1,718.55 +HST. Quality 2nd Floor Walk--Up Offices. Listed Size Is Gross Rentable sq. footage. Net Rental Rate Is For The First Year Of The Term And Is To Escalate $1.00 psf annually. Bright and spacious unit, large windows. Please Add $1.75 Psf Management/Administration Fee to T. & Op. Expenses to calculate total Additional Rent. **** EXTRAS **** Credit Check, Bank Reference Letters And minimum Security Deposit 2 last Month's Rental + H.S.T. - O.A.C. Please Allow One Business Day Notice To Show. Business Business Hours Only. (id:47351)
330 Ridout Street N Unit# 1108
London, Ontario
Beautiful 2+1 Luxury Condo for lease. Modern, luxurious 2 bedroom + den corner unit condo in the popular Renaissance II in downtown London. The open concept main living area with engineered hardwood floors boasts views to the south and west of the city skyline, with access to a large, private balcony. The kitchen features ample counter space and dark wood cabinets, along with a pantry, stainless steel appliances, granite countertops, and ceramic back splash rival any home you’ll see. A spacious primary bedroom with 4 piece ensuite and walk-in closet, as well as a large 2nd bedroom and a den/office or guest room finish off this beautiful suite. This condominium by Tricar, boasts many amenities such as a theatre room, well equipped fitness center, beautiful outdoor seating areas, party room, putting greens, and underground parking. Close to Budweiser Garden, Covent Garden Market, Central Library, Music Hall, Great restaurants. Rent: $2980 + utilities; Lease price includes Heat, A/C & water. NO SMOKING! Available immediately 12-month lease required Rental application, letter of employment, reference, income proof, and credit check, all required. (id:47351)
1652 Dufferin Street
Toronto (Corso Italia-Davenport), Ontario
Detached Duplex + Basement Apartment featuring 3 Self-Contained 2-Bedroom Units with Separate Hydro & Gas meters - Heat & Hydro Paid by Tenants! Prime Corso Italia, just steps from the vibrant Dufferin & St. Clair Intersection. Ideal for end-users, multi-generational families, co-ownership enthusiasts, and savvy investors alike. Deceptively spacious Identical Upper Units: 2-Bedroom, Living, Dining and Kitchen with front & rear entrances. Basement: 2-Bedroom, Open Concept Living, Dining and modern Kitchen. Preferred West side of Dufferin St. with afternoon sunlight. Lots of closets & built-ins, solid concrete Double Car Garage at rear, providing tons of storage and potential for a future Garden Suite. Walk or bike to Earlscourt Park and J.J.Piccininni Community Centre with indoor pool and outdoor ice rink. Walking distance to St. Clair shops and restaurants - Tre Mari Bakery, Marcello's, Pizza e Pazzi, LCBO, No Frills. TTC at door, quick streetcar to St. Clair W station or short bus ride to Dufferin station. **** EXTRAS **** 3 Fridges, 3 Stoves, 1 Dishwasher, Coin Washer/Dryer, All Elfs & Window Coverings, 1 Boiler & 1 HWT (2nd Flr), 2 Tankless Combi Units, (Main & Bsmt) 4 Interior Wall-Mounted Ductless A/C Units, GDO & 1 Remote, 4 Hydro Meters, 3 Gas Meters (id:47351)
Bsmt - 295 Kerswell Drive
Richmond Hill (Crosby), Ontario
In The Heart Of Richmond Hill, Semidetached Home In A Great Neighborhood Of Crosby, Located Within Proximity To The Best Private And Public Schools In Richmond Hill, Restaurants, Malls, All Amenities, Steps To Yonge St Shops, Hillcrest Mall, Richmond Hill Library And Entertainment, Basement Unit Only, Tenant Pays 35% Of Utility. No Pets And No Smoking Allowed. Tenant Responsible For Snow Shoveling. **** EXTRAS **** Stove, Washer, Fridge, All Existing Lights And Fixtures, Window Coverings, Two Parking (id:47351)
25 Hammond Road
Brant (Brantford Twp), Ontario
Welcome home to this architecturally unique gem! With its modern design and updated principle rooms, this home is an entertainer's dream. The expansive 2-story great room makes a stunning statement, providing ample space for gatherings. Families will love the fully self-contained in-law suite, perfect for multi-family living arrangements. Boasting 4+1 bedrooms and 2.5 baths in the main home, there's plenty of room to spread out. The hobbyist will enjoy the 2 double garages, both with hydro. Enjoy gorgeous views of the property from every angle, with the in-law suite even featuring its own private deck. Nature enthusiasts will adore the healthy, private pond complete with a dock, home to fish, turtles, frogs, muskrats, and even a resident Great Blue Heron! Don't miss out on this slice of paradise. (id:47351)
109 Lindsay Street
Kawartha Lakes (Fenelon Falls), Ontario
Mon-Fri 8-8; sat-sun Incredibly well located Variety store! Steps away from The Beer Store, Restaurants, Car Wash, Community Center, High School, Legion just to name a few! Fenelon is expecting a huge amount of housing development in the very near future! This great store just received a fresh coat of paint inside and out! Which shows very well to the High amount of traffic that crosses its frontage!! Located on the Main Rd entering and exiting the town of Fenelon Falls! #Established and stable convenience Store For Sale #OPEN 7 Days a week #OLG Commissions will cover monthly rent #Additional revenue stream from Beer, Wine and Ciders LIC APPROVED #Potential to open UHAUL dealership with connections to do so #Potential to open VAPE store #Current owner has owned store for two years and sales have increased every year #Reason for sale is owner moving to different City. (id:47351)
234 Dundas Street W
Quinte West, Ontario
Live in & Invest!! Rare And Solid Investment 2-story 9 Plex In Trenton's West End With A Good Long-Term Investment!! This Building Has 5-2 Bedroom Units And 4-1 Bedrooms And 9 Are Fully Rented. Well Maintained Interior And Exterior And Has Front And Rear Entrances. Heated Economically By A Gas Boiler With Separate Heat Controls For Each Apartment. Coin Washer And Dryer In Basement And Separate Utility Room For Hydro Panels, Meters And Boiler. The Landlord Pays for Heat And Water, and All Tenants Pay Their Own Hydro bills, separate meters, and Boiler heater. Private 7 Parking Spots, Excellent Location And Closer To All Amenities And Downtown. This Very niche listing and, a great retirement investment! **** EXTRAS **** Monthly approx cost on utilities (Owner portion) Water $890, Tax $1510, Enbridge average $590 & Hydro ( common areas) $300 (id:47351)
48 Gordon Crescent
Meaford, Ontario
Gorgeous huge pie shaped building lot backing onto greenbelt. 55 ft frontage pies out to 130 ft at the rear. Municipal water and sewer to the lot line. Fabulous location minutes to the lake, marina, shopping, schools, hospital, etc. (id:47351)
9 Hawthorn Avenue
Thorold, Ontario
Welcome to this beautiful semi-detached home in the sought-after Winterberry community of Thorold. This spacious property features 5 bedrooms and 4.5 bathrooms, perfect for modern family living. The main floor offers a bright, open-concept layout ideal for entertaining and everyday activities. The contemporary kitchen is equipped with high-end appliances, ample cabinetry, and a large island, flowing into the dining and family areas. Upstairs, two master suites with ensuite bathrooms provide private retreats, while two additional bedrooms share a Jack & Jill bathroom. The fully finished basement includes a 5th bedroom, a living room, and a full bathroom, perfect for guests or in-laws. Conveniently located near top-rated schools, parks, and shops, with easy access to Brock University, the Pen Centre, & Hwy 406. (id:47351)
6835 Wills Street
Niagara Falls (Stamford), Ontario
A charming Home in the heart of Niagara Falls desirable North end lies 6835 Wills Street, an all-brick bungalow that blends classic appeal with modern comfort. Situated in the sought-after Stamford neighborhood. This meticulously landscaped gem on a 56 x 163 ft lot features unique landscaping with mature trees, lush greenery, and a welcoming covered veranda. The wrap-around asphalt driveway, accommodating 6+ cars, leads to a solid 2.5 detached garage with reinforced beams and a loft, making it a mechanics or car enthusiast dream for storage or a workshop. Inside, the main level offers a spacious living room with original hardwood floors, a cozy kitchen accessible through sliding glass doors or the front door, and three well-appointed bedrooms alongside a modern 4-piece bathroom. The lower level, with a separate exterior entrance, includes a full kitchen, 4-piece bathroom, mechanical room, cold storage, laundry facilities, and an updated fireplace, making it perfect for an in-law suite, rental unit, or extra living space for guests and family. The serene backyard features a covered sitting area with a wood-burning fireplace, ideal for gatherings and relaxation. Conveniently close to parks, schools, restaurants, grocery stores, banks, and Firemans Park, this property offers a unique blend of timeless appeal and contemporary amenities. Whether you're a family seeking a comfortable home or an investor looking for rental potential, 6835 Wills Street provides the perfect balance of charm, modern convenience, and distinctive landscaping. Contact us today to explore this exceptional property in Niagara Falls. (id:47351)
1505 Speers Road
Oakville (Bronte East), Ontario
Rare automotive use property for sale located on Oakville's main commercial thoroughfare. Approximately 0.7 acres of E4 zoned land fronting the north side of Speers Road. The property has been improved with an approximate 6,300 sq. ft industrial building, currently being used for motor vehicle repair. Zoning permits a wide range of industrial and commercial/retail uses including Commercial Self Storage, Motor Vehicle dealership, body shop, repair/rental facility and washing facility. Opportunity to create a land assembly with the 1507 Speers Road, which is also for sale. See MLS #W9284525. Properties can be sold together or individually. **** EXTRAS **** The property currently has two tenants on month to month leases. Do not go directly to property. Both 1505 and 1507 Speers Road are located within the Bronte GO Major Transit Area (MTSA). (id:47351)
1507 Speers Road
Oakville (Bronte East), Ontario
Rare automotive use land located on Oakville's main commercial thoroughfare. 0.63 acres of E4 zoned land fronting the north side of Speers Road. Zoning permits a wide range of industrial and commercial/retail uses including Commercial Self Storage, Motor Vehicle dealership, body shop, repair/rental facility and washing facility. Opportunity to create a land assembly with the 1505 Speers Road, which is also for sale. See MLS# W9293427. Properties can be sold together or individually. 1507 Speers Road has a secondary access point off of Third Line. **** EXTRAS **** A Coin Operated Car Wash is currently operating on the property. Listing price is based on land value only. The property is located within the Bronte GO Major Transit Area (MTSA). (id:47351)
1507 Speers Road
Oakville (Bronte East), Ontario
Rare automotive use land located on Oakville's main commercial thoroughfare. 0.63 acres of E4 zoned land fronting the north side of Speers Road. Zoning permits a wide range of industrial and commercial/retail uses including Commercial Self Storage, Motor Vehicle dealership, body shop, repair/rental facility and washing facility. Opportunity to create a land assembly with the 1505 Speers Road, which is also for sale. See MLS# W9293427. Properties can be sold together or individually. 1507 Speers Road has a secondary access point off of Third Line. **** EXTRAS **** A Coin Operated Car Wash is currently operating on the property. Listing price is based on land value only. The property is located within the Bronte GO Major Transit Area (MTSA). (id:47351)
112 Stoneylake Avenue
Brampton (Southgate), Ontario
This Stunning Detached Home, Located in Highly Sought-After Southlake Lakelands Community, Offers Breathtaking Features and An Ideal Location. Just Steps Away from the Lake, Park, and Highway 410, and Only 5 Minutes to Trinity Mall, This Home Boasts a Family Room with a Catherdral Ceiling a Living Room with Crown Moldings and a Dining Room with a Coffered Ceiling. The Custom-Organized Cabinets. Pot Lights in the Front and Back, a Cherry Tree in the Front Yard and a Pear Tree with a Beautiful Gazebo in the Back Yard Add to its Charm. This Home is Perfect for Comfortable and Stylish Living. (id:47351)
138 Cornwall Heights
Brampton (Brampton East), Ontario
Indulge in opulent living within the prestigious confines of Peel Village with this unparalleled luxury Raised Bungalow. Recently Renovated (Formerly A 3Bed) Nestled on a sprawling ~70ft wide coveted pie lot (opening to a rear ~163ft), this residence exudes sophistication & allure, boasting unparalleled curb appeal & an abundance of natural light streaming through its expansive floor to ceiling windows. Step inside to discover an inviting sanctuary adorned with an open concept design with hand-scraped hardwood, & intricate crown molding throughout! A culinary masterpiece awaits in the gourmet chef's kitchen, with Stainless Steel appliances and a separate standalone island. The formal dining area creates an ideal setting for hosting memorable gatherings. The Living rm beckons with a fireplace framed by a custom feature wall. No detail has been overlooked, W/upgraded light fixtures, pot lights and blinds enhancing the ambiance. A thoughtfully recreated spa-like full bathroom on the main level offers convenience & luxury. Host in style with a fully private oversized backyard featuring below ground seating and a stand alone firepit. W/ an array of upgrades & no expense spared in its creation, this remarkable home epitomizes luxury living. Welcome home to a lifestyle of unparalleled refinement and distinction. (id:47351)
6202 Healey Road
Caledon, Ontario
Opportunity to lease 10+ acres trucking yard with shop and office. Repair shop has 3 drive in doors and pit with small shop office area. Great layout of the yard, secured, graveled. Yard can accommodate 250+ trailer. Net lease. Tenant to pay all utilities, taxes and maintenance to property. (id:47351)
26a Rexdale Boulevard
Toronto (Rexdale-Kipling), Ontario
Turnkey Business Opportunity! Thriving cell phone and electronics sales and repair store for sale in a prime location at the major intersection of Rexdale and Islington. This established business is perfect for first-time buyers or families looking to step into a profitable venture with immense growth potential. Located close to major highways (401, 400, and 27) and surrounded by ample parking, public transit, and amenities, this store is in a high-traffic area ensuring a steady customer base. The space offers flexibility and can easily accommodate a change in use. Don't miss out on this rare opportunity to own a successful business in a bustling area! (id:47351)
2b - 600 Caledonia Road
Toronto (Briar Hill-Belgravia), Ontario
This 500 sq ft second-floor commercial unit is located at the busy intersection of Caledonia and Eglinton, offering an excellent opportunity for businesses looking to establish themselves in a highly visible and accessible location. While situated on the second floor, the space benefits from significant exposure and foot traffic due to its strategic positioning near transit. Perfect for professional services such as accounting, law, consulting and more. **** EXTRAS **** The 500 sq ft area allows for a comfortable office setup with enough room for workstations and client meetings. Second floor communal sitting area with private washroom. ***Bonus unreserved communal parking lot at rear of building** (id:47351)
5 - 2084 Steeles Avenue E
Brampton (Southgate), Ontario
This Industrial Unit, Located In The Heart Of Brampton's Bustling Industrial Sector, Presents A Fantastic Opportunity For Businesses Seeking A Prime Location. Situated In A High-Traffic Area With Excellent Visibility, The Property Benefits From M2 Zoning, Which Allows For A Wide Range Of Uses Including Motor Vehicle Repair And Body Shops, Warehousing, Commercial Kitchens, Places Of Worship, Small Manufacturing, And More. The Unit Features A Truck-Level Shipping Door, Providing Convenient Access For Logistics, And Is Well-Connected With Easy Access To All Major Highway Routes. This Is A Great Chance To Secure A Versatile Space In A Strategic Location. (id:47351)
14707 Dixie Road
Caledon, Ontario
Welcome to Beautiful Country Home with 10 Acres of Farm Land with Fully Renovated Bunglow from top to bottom, New Kitchens, Never used upstrs Kitchen w/o pot lights, granite cntrtps, new applcs, new hrdwood Flrs upstairs, no Carpet in house, Large bdrms, w/o bsmt to beautiful green space. Updated ac/fur. Mins from the city, close to all amenities, very prestigious neibhourhood, open concept Bunglow with 9' ceiling. Ready to Move in. Buyers' Delight. SHOW AND SELL ! (id:47351)
63 Cundles Road E
Barrie (Cundles East), Ontario
Top 5 Reasons You Will Love This Home: 1) Charming Ranch Bungalow Featuring A Separate Entrance Leading To A Newly Updated-Law Suite (2022) With two Bedrooms 2) Main Level Complete With A Spacious Kitchen, Dining Room, An Open-Concept Living Room, Three Spacious Bedrooms, And A 4-Piece Bathroom 3) Peace Of Mind Offered By A Roof replacement (2016), Updated Windows And Front Door (2019), New Furnace And Air Conditioner (2019) 4) Situated On An Oversized, Corner Lot Showcasing An Armour Stone Retaining Wall, And A Second Driveway Leading To A Detached 14'X26' Garage And An 8'X10' heated Shed 5) Perfectly Located Close To All In-Town Amenities, Shopping Opportunities, And Only Steps To Cundles Heights Public School, And Tall Trees Park. 2.026Fin.Sq.Ft Age 43. (id:47351)
37 - 55 Administration Road
Vaughan (Concord), Ontario
High Quality Industrial Space With A Large Office Component (67%). Minutes From Hwy 407. There Is An Administration Fee Of 5% Of Net Rent($0.95 per sq. foot) And Must Be Added To Current T.M.I. Of $4.36 Psf Per Year (fiscal yr 2025, until Aug-31-2025) To Calculate Total Additional Rent. ONE Truck Level (1TL) Shipping Doors. Offered On ""As Is Where Is Basis"". Net rent to escalate annually. **** EXTRAS **** Only Clean Uses Acceptable. Security Deposit (2 Last Month's Gross Rent minimum OAC) And Credit Reference Are Mandatory. Showings One Business Day Notice Please. (id:47351)
10054 Highway 9
Adjala-Tosorontio, Ontario
Explore the endless future investment possibilities. Don't wait to capitalize on this untapped potential! Affordable property taxes makes it a very smart investment providing quick access to Orangeville and Hwy 410. Build your dream or use as an investment opportunity. This property is located beside residential estates. (id:47351)






