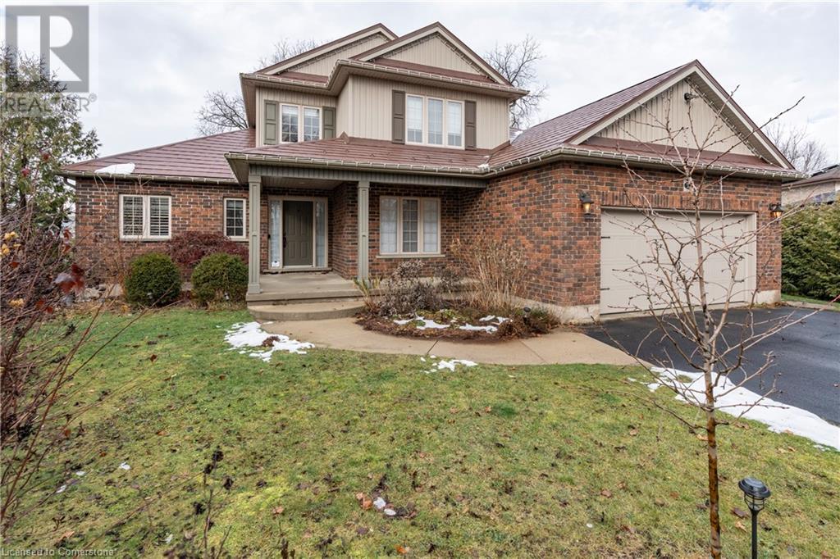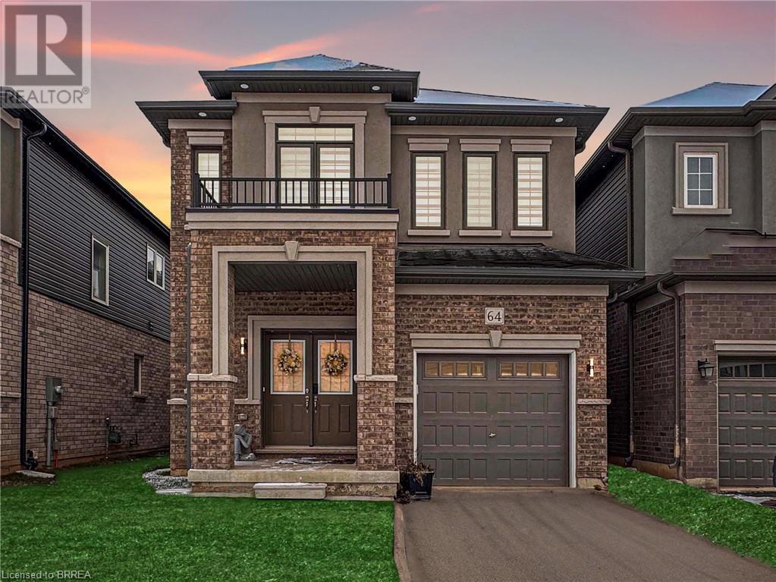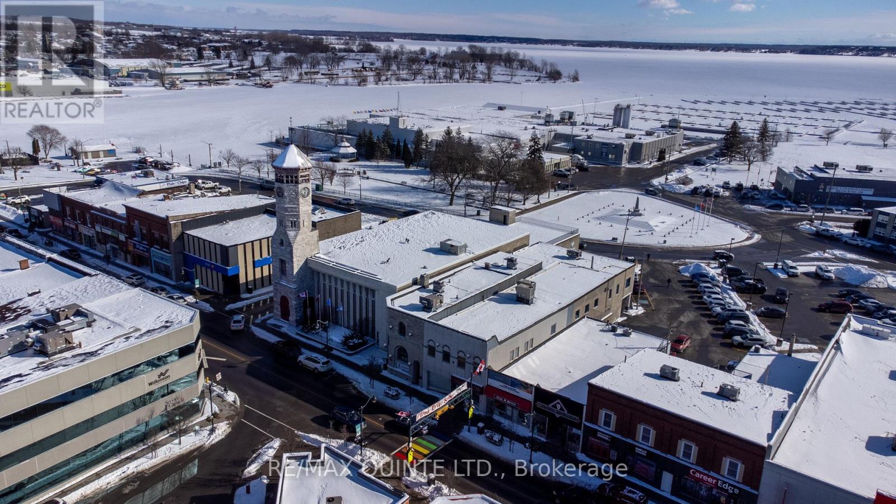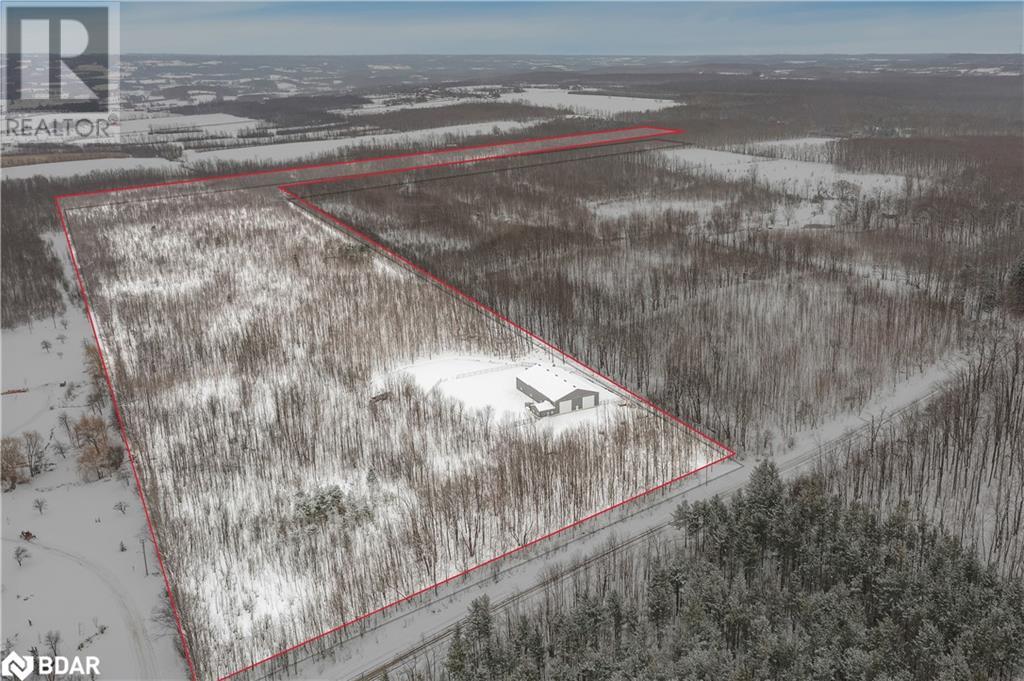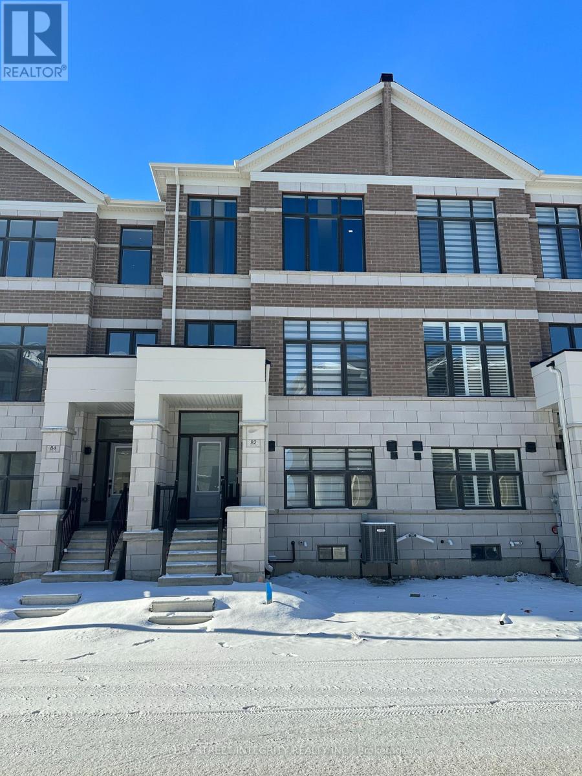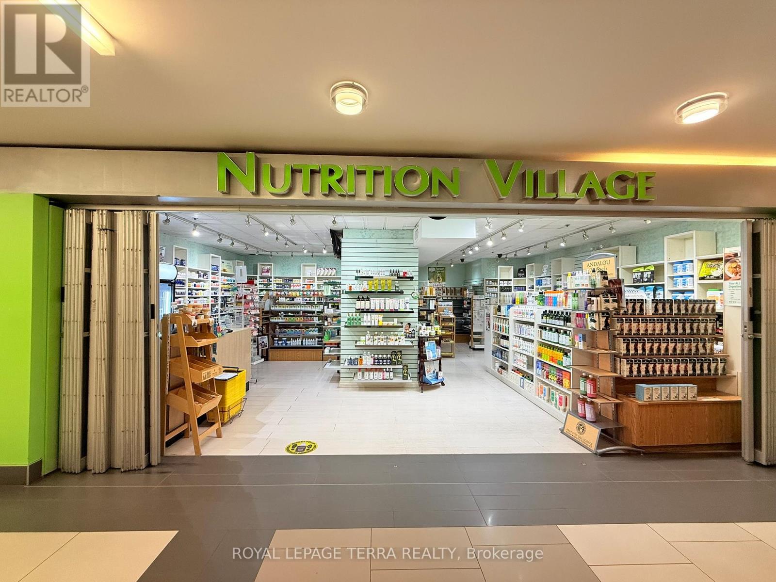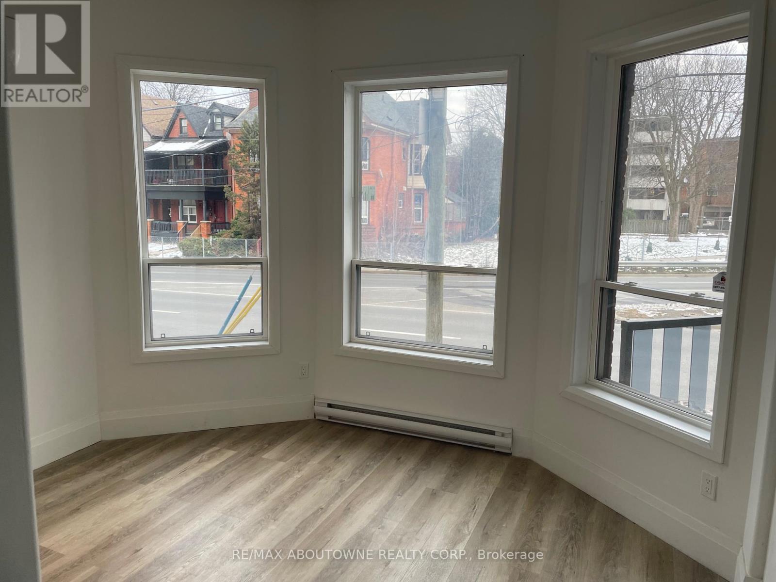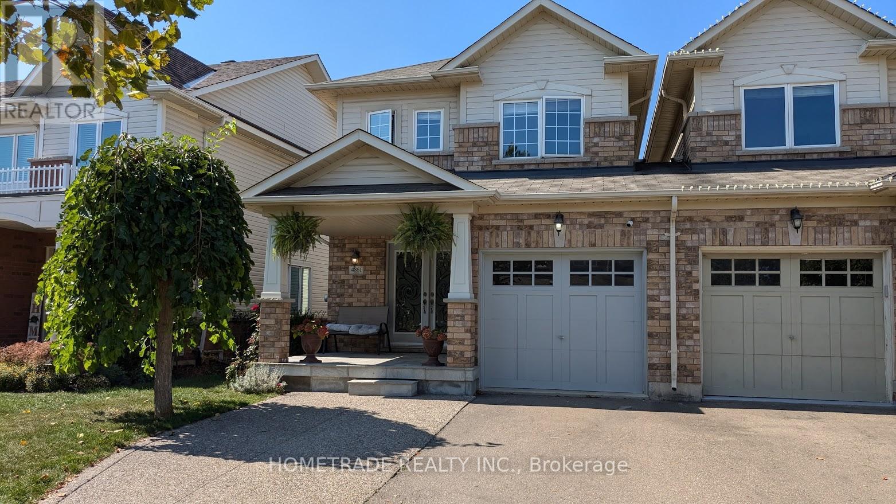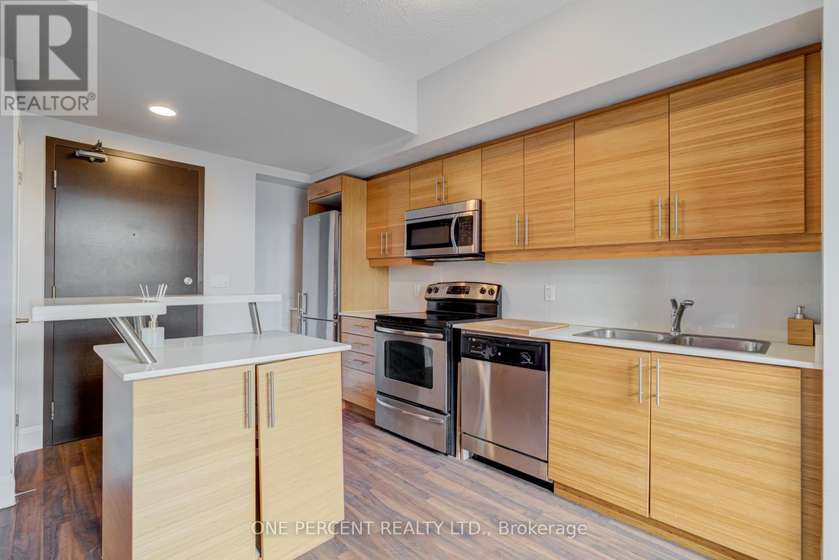435 Charlotte Street
London, Ontario
Add the finishing touches to this inviting duplex, now in the final stages of renovation! Located in the heart of Old East Village, this gem is close to vibrant attractions like the Kellogg Building, Western Fair Market, and a host of local distilleries and boutique stores. Once complete, each unit will boast two spacious bedrooms, a full kitchen, and a modern bathroom. The front unit offers a slightly larger than the back unit, check out the floor plan attached! The home is already outfitted with new flooring, windows, baseboards, and doors, with all remaining renovation materials included in the sale. Situated on a generous lot, the possibilities are endless imagine adding a garage, gazebo, bonfire pit, or even a volleyball court for outdoor fun! This property is being sold as-is/where-is with no warranties from the seller. Buyers are responsible for verifying all information and satisfying their due diligence. Front unit is electric baseboard heating, back unit has forced air. **** EXTRAS **** All materials including: 96 Enigma Porcelain Tiles (11.81\" x 23.62\"), 100 Enigma White Gloss Wall Tiles(3.93\" x 15.74\"), 1 box Beaulieu Canada vinyl flooring (#2193 Damselfish), 2 Cadet Bath Lho(0319LH.020 White) by American Standard. (id:47351)
33 Notchwood Court
Kitchener, Ontario
Welcome to 33 Notchwood Court, tucked away on a quiet cul de sac. This custom-built home backs onto parkland and trails and is close to shopping, churches, schools, and a quick drive to the expressway. This 2520 SqFt home has 4+1 bedrooms, 4 bathrooms, and an office at the front of the house - convenient for those who work from home. The recently updated eat-in kitchen opens up onto the spacious living room, which showcases a floor-to-ceiling stone gas fireplace and a vaulted ceiling. The primary bedroom located on the main floor has an ensuite washroom and a large walk-in closet. The double doors from the primary bedroom will lead you to the deck where you can enjoy your morning coffee and the beautiful view. There are 3 generous-sized bedrooms upstairs, along with another 4-piece washroom and a family room to create a separate space for the kids to hang out in. The lower level has a recreational space, a 5th bedroom, and a washroom. You will be surprised at the large bonus space which is perfect for a home gym or a play area for the kids to play sports. It could also be finished to create more living space. This home is on a large pie-shaped lot. You will love the backyard! There is so much room, the landscape possibilities are endless. Updates include: metal roof 2019, kitchen cabinets painted 2022, furnace/AC 2018, HWT owned 2023, replaced carpets 2022, painted 2022. (id:47351)
64 Macklin Street
Brantford, Ontario
Welcome to 64 Macklin Street in Nature’s Grand, Brantford—where luxury meets nature in perfect harmony. Built in 2023 by LIV Communities, this home stands out as the best value in the neighborhood, with over $120,000 in premium builder upgrades. Imagine stepping into a space that’s both inviting and functional, with an open-concept main floor designed for modern living. Whether you’re hosting a formal dinner or enjoying a cozy breakfast at the island, this layout caters to every occasion. The heart of the home is the family room, where an in-wall gas fireplace creates the perfect ambiance for gatherings or quiet evenings. Upstairs, discover three spacious bedrooms, including a serene primary suite with a luxurious ensuite. Every detail, from the built-in appliances to the sleek finishes, reflects thoughtful design and quality craftsmanship. Nestled in a thriving new subdivision, this property offers unparalleled convenience and natural beauty. Step outside to over 100 acres of conservation land and direct access to the SC Johnson Trail system along the Grand River—your gateway to outdoor adventure. Shopping, dining, and highway access are just minutes away, making this location ideal for busy lifestyles. Don’t miss the chance to call this stunning home your own. Schedule a private viewing today and experience the perfect blend of style, comfort, and convenience! (id:47351)
71 Dundas Street W
Quinte West, Ontario
1,749 sq. ft. of prime retail space available in the heart of Downtown Trenton! Located in a beautiful building on Dundas Street West, this property sits across from a busy crosswalk, offering excellent visibility and foot traffic. The space features a large, open layout with a 2-piece bathroom and rear exit for added convenience. The gross lease rate includes property taxes, building insurance, and maintenance. Tenant is responsible for separately metered utilities. Available starting April 1, 2025. Don't miss this opportunity to establish your business in a high-traffic location! (id:47351)
Basm - 209 Harlandale Avenue
Toronto (Lansing-Westgate), Ontario
In The Heart Of North York This Beautifully Designed Detached House Is The Perfect Family Home.Four Bedrooms And The Highly Desirable Camerson School District.Walking Distance To Expansive Green Space,Ttc,Subway,Close To All Amenities,Hwy401,Shopping. The Tenant Should Pay 30% Utilities To The Upper Unit Tenant. **** EXTRAS **** Fridge,Stove,Micowave,Electrical Lightfixtures, Share Washer&Dryer With The Upper Tenant. Tenant Maintains Front And Back Lawn And Is Their Responsibility To Shovel (id:47351)
Lower - 497 Clinton Street
Toronto (Annex), Ontario
Bright And Spacious 2 Bedroom + Den, Basement Apartment In Highly Desirable Seaton Village. Minutes Walk To Bloor Subway, Bike Lanes, Fiesta Farm, Loblaws, Christie Pits Park, Skating Rinks, Basketball Courts, Soccer Pitch, Skateboard Park, Bill Bolton Arena, Uoft, Bloor Street Cheap & Cheerful Restos, Bakeries, Cafes, Shops & Library. Newer Appliances Include Gas Cook Top, Dishwasher And Ensuite Laundry. **** EXTRAS **** Gas Stove, Fridge, Dishwasher, Washer & Dryer. High Ceilings. Separate Entrance. Parking Is Not Included But Available. Utilities extra. (id:47351)
245350 Sideroad 22
Meaford, Ontario
Top 5 Reasons You Will Love This Property: 1) 29-acres positioned at a commanding elevation, the property offers a breathtaking panoramic view overlooking Meaford and the picturesque Georgian Bay, providing a stunning backdrop for any activity or residence 2) The substantial 6,373 square foot workshop is finished with an 18’ ceiling height, surrounded by over 2 acres of cleared space, providing ample room for various activities or business operations and constructed with durable steel cladding and full insulation, it offers comfort and functionality year-round 3) The workshop features in-floor heating powered by a propane boiler, ensuring warmth and comfort in the garage and office area, even during colder months 4) Four 16'x16' garage doors and two-man doors strategically placed for easy access, along with its location just 10 minutes west of Meaford and 15 minutes east of Owen Sound, the property offers both convenience and accessibility 5) Zoned RU, the property offers flexibility, allowing for various residential or business endeavours. This zoning flexibility provides ample opportunity to tailor the property to meet specific needs and preferences. Blueprints are available for a versatile rural residence. Visit our website for more detailed information. (id:47351)
9 Lucifer Drive
Toronto (Pleasant View), Ontario
***Ground Level Only*** Bright and Clean House at Excellent Location! Separate Entrance, 2 Bedrooms, Family Size Kitchen with Dining Area, Large Living Room, Exclusive use Laundry. One Parking and Internet are Included. Tenants responsible for Hydro, Water, and Gas. Easy to access HWY 401, 404, Close to Seneca College, Parks, Library, Community Centre, and Public Transit. Must See! (id:47351)
82 Millman Lane
Richmond Hill, Ontario
Never Lived In 4 Bedrooms & 3.5 Bathroom Townhouse In Newly Built Ivylea Community Built By Marlin Spring, Double Garage W/10' Ceiling On Main & 9' On Upper. Open Concept Kitchen with with Brand New Appliances. Located At Leslie St & 19th Ave. Minutes To Highway 404, Richmond Green High School, Go Train Public Transit, Parks, Costco, Major Plazas & More! (id:47351)
C-39 - 2300 Yonge Street
Toronto (Yonge-Eglinton), Ontario
Thriving turn-key business generating over $35K in monthly sales! This well-established Natural Supplement store is a cornerstone of the health and wellness community, located in the heart of Yonge Eglinton Mall. Operating for many years, it has built a strong reputation for offering a wide range of supplements, vitamins, health-conscious snacks, bodybuilding supplements, proteins, and sports nutrition products. A fantastic opportunity with comprehensive training and support provided to ensure a seamless transition. ********** Take charge of your futurebe your own boss and start your journey as a successful business owner today! *********** (id:47351)
102 Kendall Drive
Milton (1036 - Sc Scott), Ontario
Welcome to this beautifully renovated freehold end- unit townhouse , perfectly blending modern luxury with timeless charm. Situated within walking distance of Miltons historic downtown, this property offers the convenience of urban living while nestled in a family friendly neighbourhood. From the moment you arrive , the attention to detail is evident. A stunning stamped concrete walkway welcomes you , leading to a private backyard with a concrete patio. Inside , no expense was spared all new appliances . This home truly has it all come and see it yourself - functional design, a prime location and ready to move-in-ready appeal. (id:47351)
420 - 500 Dupont Street
Toronto (Annex), Ontario
Presenting Oscar Residences Torontos Premier Address. Brand new 1-bedroom unit with a spacious den that fits a double bed, featuring high ceilings and a serene, north-facing view that offers great natural light and peaceful surroundings. Unmatched connectivity with 5 TTC routes at your doorstep. Impressive transit score of 96, walk score of 92, and bike score of 90. Only 5 minutes by transit to U of T, 5 minutes on foot to George Brown College, a 7-minute walk to Dupont Station,10-minute drive to Upper Canada College, 9-minute walk to Bathurst Station, and 4minutes by car to Royal St. George's. Exceptional amenities include a fireplace lounge, private meeting room, theatre lounge, chef's kitchen, outdoor dining area, fitness studio, and pet social lounge and Internet is included at no extra cost. Ideally located on the 4th floor in the Annex, surrounded by vibrant neighborhoods like Yorkville, Summerhill, and Casa Loma. **** EXTRAS **** S/S Appliances: B/I Fridge, Stove, Oven, Microwave, B/I Dishwasher. Washer and Dryer. (id:47351)
65 Camino Real Drive
Caledon, Ontario
Beautiful 4 beds, 3.5 washroom house, huge parking space. Brand new, never lived in before. Brand new blinds and appliances. Looking for tenants that can keep it neat and clean. new fridge, dishwasher, washer, dryer (id:47351)
4009 - 15 Fort York Boulevard
Toronto (Waterfront Communities), Ontario
1 Bedroom, 1 Bathroom executive suite at N1|N2 Cityplace. Boasting unbelievable views of CN Tower and Downtown Toronto. Freshly painted, practical layout with open plan living area, floor to ceiling windows providing ample natural light, spacious bedroom with wall to wall closet with tons of storage, and 4 piece bathroom. steps to public transit, gardiner expressway, Waterfront, King west, Financial district, Canoe Landing Park, restaurants, groceries and more. Amazing amenities that include an Indoor Pool, 24hr Concierge, Sky Lounge, Gym & Basketball court. **** EXTRAS **** Heat and Water included. Hydro extra (id:47351)
36 Queensbrook Crescent
Cambridge, Ontario
Elegant Style 2 Storey Townhouse Available For Lease Immediately!! Just 1 Year Old. Huge Backyard. Renovated Top To Bottom. This House Features 3 Bedrooms, 3 Washrooms, Upgraded Kitchen, Stainless Steel Appliances. Oversized Lot. Very Conveniently Located Close To Conestoga College, Hwy 401, Hwy 8 and Hwy 24. **** EXTRAS **** Stainless Steel Appliances (id:47351)
220 - 8 Tippett Road
Toronto (Clanton Park), Ontario
Welcome to 8 Tippett Rd in the upscale Clanton Park neighbourhood. Immerse yourself in contemporary living at Express Condos by Malibu Investments Inc. This newly built condo boasts an open-concept layout with large windows, flooding the space with natural light. The modern kitchen is equipped with stainless steel appliances, quartz counters, and a breakfast island with a microwave. Revel in the modern aesthetic with wide plank laminate flooring throughout. Excellent location being a short walk to the Wilson Subway Station, one stop to York University, and minutes to Hwy 401, York University, Costco, Home Depot, Best Buy, Restaurants, Parks. Enjoy great amenities including a 24-hour concierge, a private courtyard with BBQs, a fitness room with a yoga studio, guest suites, a WIFI lounge/library, a party room, a pet spa and a kids' playroom. Do Not Miss Out On This Incredible Opportunity! **** EXTRAS **** Amenities Include Concierge, Private Courtyard W/ Bbqs, Fitness Room With Yoga Studio, Pool, Spa, Indoor Child Play Area, Pet Spa, Party Room, Dining Room, Rooftop Deck, Guest Suites & More! (id:47351)
101 - 66 Wellington Street S
Hamilton (Corktown), Ontario
Absolutely stunning, studio Suite in downtown Hamilton. This unit is immaculate from top to bottom, and is absolutely stunning. Unit includes Water, and Gas, have separate meters. Book your showing (id:47351)
4861 Verdi Street
Burlington (Alton), Ontario
Spacious Semi-Detached (Linked by Garage Only) 3+1 Bedroom, 2,5 Bath *Located Sought After Alton Village, Close To Great Schools, Shopping, Transportation, Highway In Very Popular Area * Boasts Functional Living Space: Spacious Eat-In Kitchen With Access To A Back Yard*Hardwood,9 ft Ceiling with Pot Lights and Stained Wood Stairs* Fully Finished Basement: Large Rec Room, Extra Bedroom And Lots Of Storage Space* Hardwood Staircase Leads To 3 Spacious Bdrms & 2 Full Baths* Ensuite Walk In Closet *Bath Tub & Separate Shower* 3 Car's Parking including Garage* **** EXTRAS **** Double Doors Entrance With Beautiful Insert And Spacious Foyer With Ceramic Mosaic Floor, Upgraded Fireplace In The Living Room* Popular Area! (id:47351)
3 Milne Street
New Tecumseth (Alliston), Ontario
Available For Lease Starting February 1st, 2025! Sun-Filled Bungalow Located In The Heart Of Alliston! This Spacious, Whole House Rental Provides 3 Bedrooms, 2 Bathrooms, Approximately 1,000 Square Feet, Plus A Finished Basement! Perfect Neighbourhood To Raise Your Growing Family! Spacious Eat-In Kitchen! Open Concept Combined Living & Dining Space Provides Ample Space For Entertaining! Private Laundry On Lower Level! Parking For 3 Vehicles On The Driveway! Plenty Of Natural Light, And Large Windows! Oversize Lot Provides An Amazing Outdoor Space To Entertain & Enjoy! Walking Distance To Schools, Parks, Grocery Stores, Shopping, And So Much More! Minutes Away From Stevenson Memorial Hospital! Located In The Most Desirable Pocket Of Alliston! Tenant Responsible For The Cost Of All Utilities. ** This is a linked property.** (id:47351)
1306 Dempster Lane
Oakville, Ontario
Welcome to this stunning, brand-new townhouse located in a vibrant and growing community - Joshua Creek Montage !This beautifully designed, 3-bedroom, 2.5-bathroom home offers a perfect blend of contemporary style, spacious living, and top-notch finishes. The bright and airy family room flows seamlessly into a modern kitchen, ideal for entertaining with a 12ft kitchen island and everyday living. Enjoy sleek quartz countertops, stainless steel appliances, and ample cabinet space. Step out to a private patio for relaxing. The master bedroom features a walk-in closet and en-suite bathroom with a vanity and large walk-in shower. Save on utilities with energy-efficient heating, cooling, and appliances. Close proximity to shops, restaurants, schools, and parks. Easy access to major highways 403/QEW/407 for a quick commute. **** EXTRAS **** Tenant to pay for all utilities - Heat, Water, Hydro, and Hot Water Tank rental (id:47351)
19 Hope Street
Brighton, Ontario
Welcome to this charming 3+1 Bedroom/2.5 Bath home located in a desirable Brighton neighbourhood close to schools and shopping! This home boasts a spacious layout, perfect for families and entertainers! Newly finished basement bedroom with a 4-piece bathroom offers more room for guests, growing families or acts as a primary bedroom! Basement also features a large bonus room ideal for an office/rec room and a spacious laundry room. New Furnace, A/C, and Ductwork (2022), plus recent upgrades such as a 200-amp breaker panel, light fixtures throughout, and an updated front walkway and back deck. Added convenience with direct access to 1.5 car garage from the basement and backyard! This home is ready for you to move in and enjoy! (id:47351)
311 - 222 Finch Avenue W
Toronto (Newtonbrook West), Ontario
Welcome to 222 Finch Ave W! This boutique condo by MAD Development features the perfect blend of location & work-life balance. Original owner, this unit includes laminate flooring throughout, Quartz countertops in the kitchen w/ centre island, Stainless steel appliances, kitchen backsplash, open-concept living area, ensuite laundry & a South facing balcony from the primary bedroom. **** EXTRAS **** Bus Stop at street level. Close to Finch Subway Station, Schools, Parks, Grocery & Restaurants. (id:47351)
12 - 3480 Fairview Street
Burlington (Roseland), Ontario
Amazing opportunity to own renowned franchise FAT BASTARD BURRITO in a very prime location in the city of Burlington. Running successfullyfor few years, with regular clientele. Approx1100 sq.ft. unit with 10 seats, walk in cooler, fridge, hot tables, dishwasher and much more. Low monthly rent of $3800 plus HST, 1.5 years plus 5+5 years lease term remaining, Monthly sales near about $30,000 per month with 20% approx profit. (id:47351)
963 South Wenige Drive
London, Ontario
Desirable one floor home in London's North End Stoney Creek subdivision. Inviting from the moment you approach. The covered porch is nestled into a private alcove for those much needed quiet moments. A large coat closet, main floor laundry and garage entry are all tucked off to the left. To the right, double doors lead into the front bedroom, with a wall of closet space and a large picture window. This floor plans shines with its open concept kitchen, generous eating area and great room boasting a vaulted ceiling. Many options for intimate living or having the gang for dinner. Large windows offer lots of natural light with access to a little peace garden. Beautiful plantings, trees for privacy and a covered pergola all add ambience. The primary bedroom, 3 piece ensuite, walk-in closet and main full bath complete this level. Quality continues into the fully finished lower level. A gorgeous family room with a gas fireplace is accented with built-in shelving plus additional space for an office or games area. A generous 3rd bedroom enjoys a large window and walk-in closet with a similar fourth bedroom set privately back alongside an attractive 3rd full bath. A dedicated storage room is appreciated, with the mechanical room tucked into it's own space. (id:47351)

