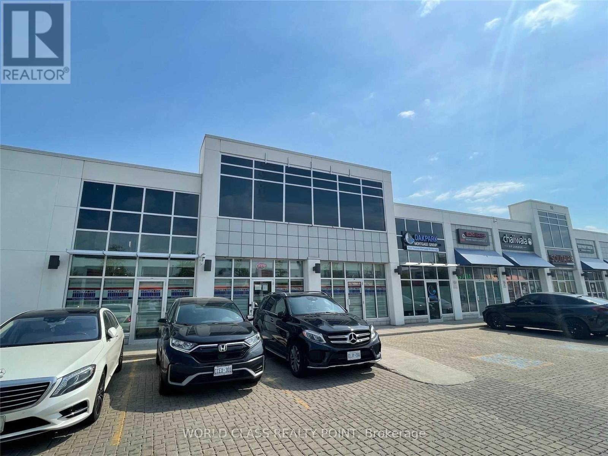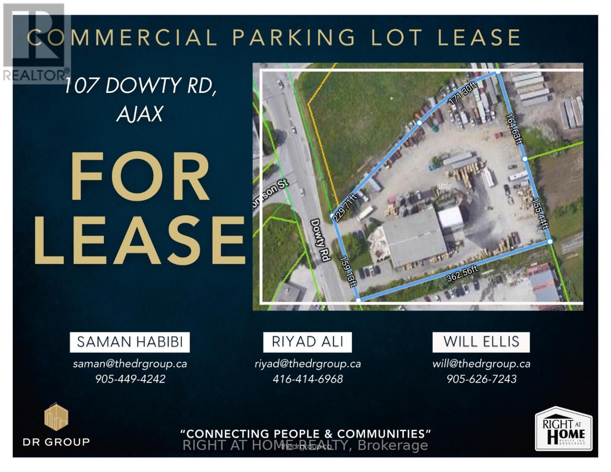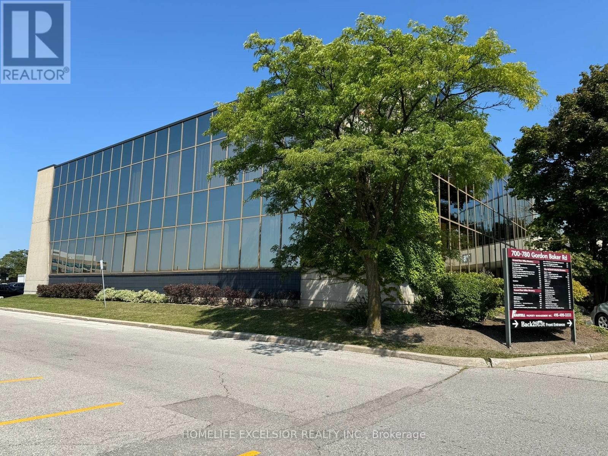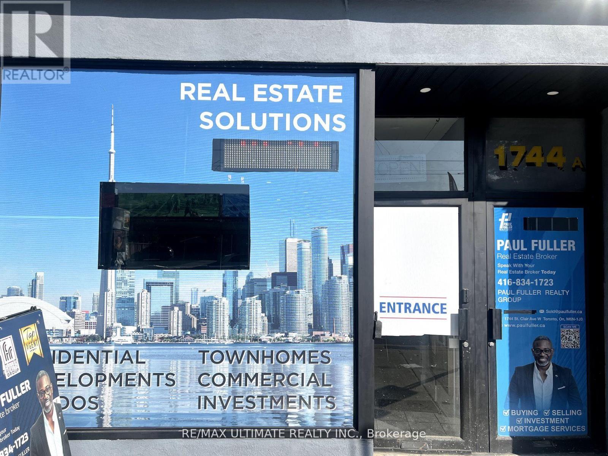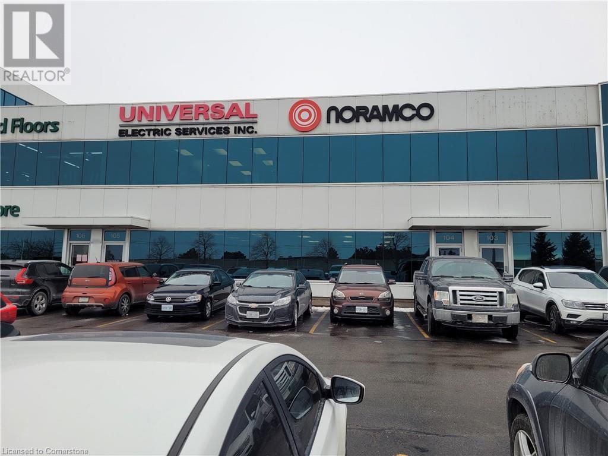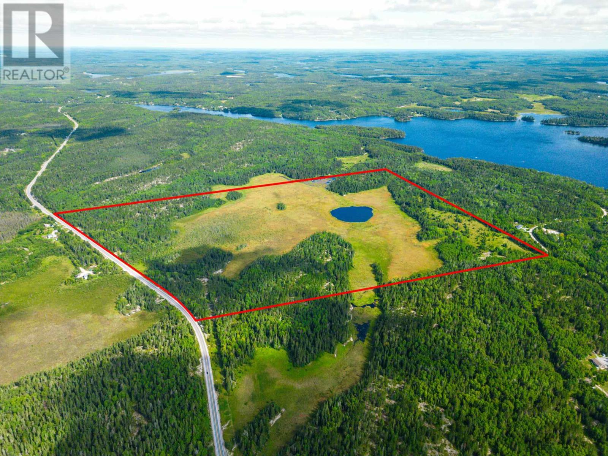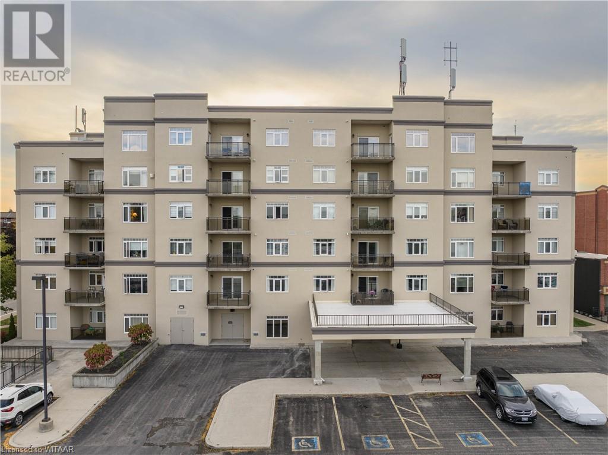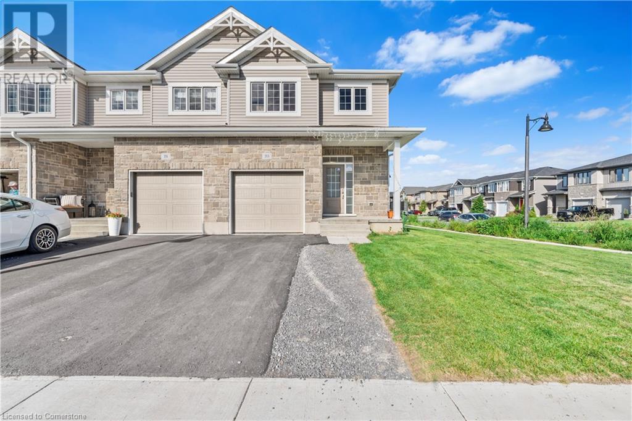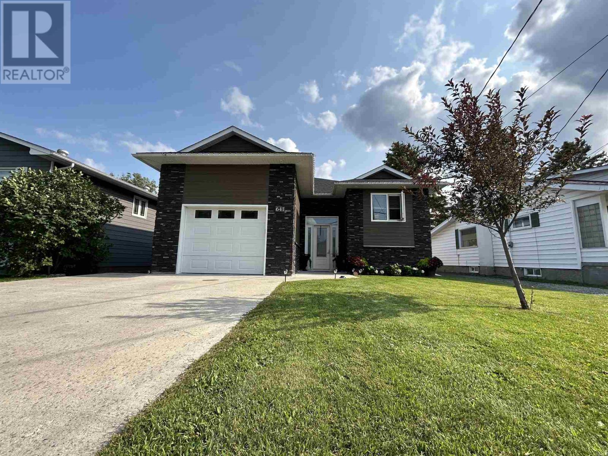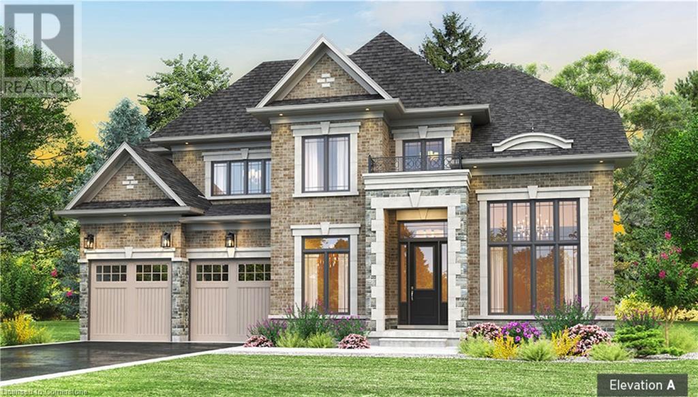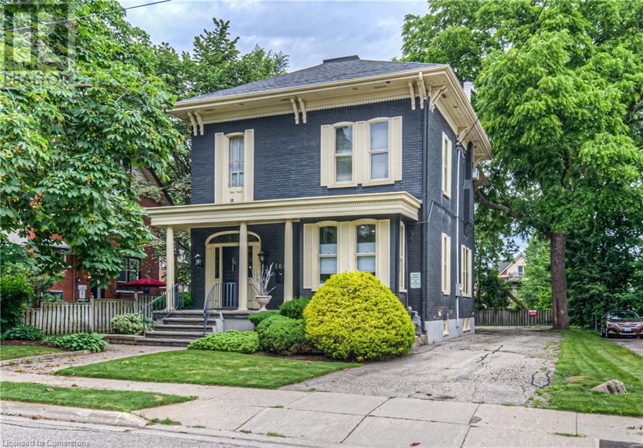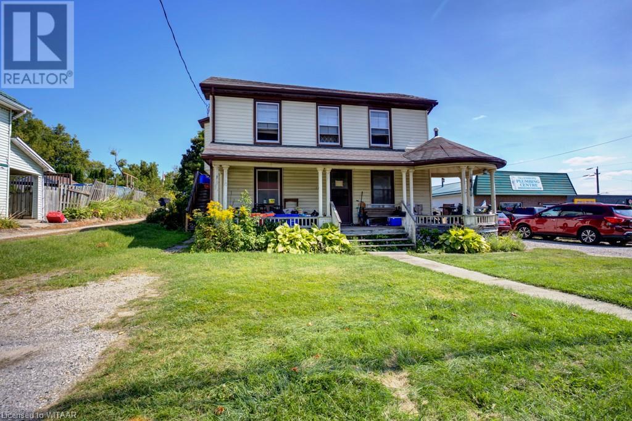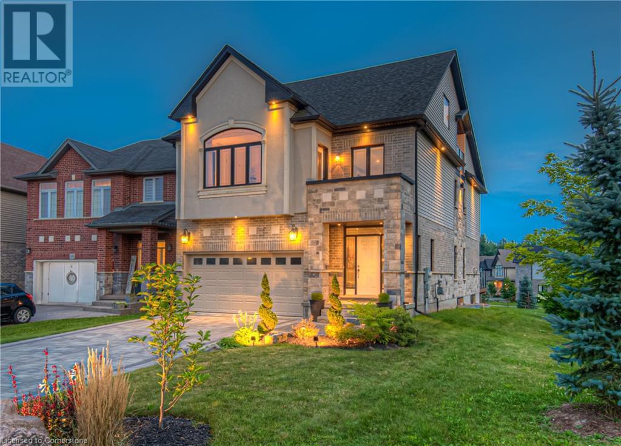C113 - 55 Lebovic Avenue
Toronto (Clairlea-Birchmount), Ontario
Modern Luxury, Bright Professional Furnished Office Area On Entire 2nd Floor With 8 Individual Furnished Rooms/Offices, 5 (6'X6') Enclosed Cubicles, Kitchen, Two (His/Her) Washrooms, 3 Skylights With Open Concept Area And Lots Of Parking. Rent Includes Tmi. Separate Entrance to 2nd Floor is also possible. Walking Distance To New Eglinton Lrt Line. Tenants Includes RBC Bank, D-Spot, Affy's Premium Grill, F45 Fitness Club, Chachi's Chai, Coco, Restaurants, Food Court Outlets, Professional & Medical Offices including Dental and Insurance Offices. Located In A Popular Shopping District Of Scarborough With Ample Parking Spaces. Once Centre Plaza Will is The Destination Hub & Office Location For Customers & Professionals. (id:47351)
D204 - 69 Lebovic Avenue
Toronto (Clairlea-Birchmount), Ontario
1488 SQ FT Professional Office Unit on 2nd Floor Accessible by both Elevators as well as Stairs. Tenants Includes RBC Bank, D-Spot, Affy's Premium Grill, F45 Fitness Club, Chachi's Chai, Coco, Food Court Outlets, Professional & Medical Offices including Dental Office and Insurance Offices. Located In A Popular Shopping District Of Scarborough With Ample Parking Spaces. Once Centre Plaza is the Destination Hub & Office Location For Customers & Professionals. Many Possible Uses Like Doctors Office, Medical Office (Except Dental Services), Beauty Parlor / Salon, It Sales And Service, Tuition Centre, Mortgage Brokers, Insurance Companies, Lawyers, Engineers, Architects, Accountants, Sales Offices, General Office Uses And Many More. Numerous Large Retailers In The Vicinity Comprising Walmart, Canadian Tire, Lowes, Rona, Cineplex Odeon. Area Is Served By Ttc Network. Rapid Growth Expected With Eglinton Crosstown Lrt. Vibrant Area With Great Tenants (id:47351)
107 Dowty Road
Ajax (South West), Ontario
Location, location, location! Minutes to the 401, 412 & 407! Lot is zoned: Commercial/Industrial. This highly visible location that is fully fenced, has security cameras and has after hours access. This Lot is perfect for any industrial business owner that has large trucks, vehicles and machines to store in a secure location. Approximately 40 Spots available for a variety of vehicle types. **** EXTRAS **** Contract Term is 36 months. Requiring Electricity & On-site offices is extra per month. (id:47351)
110227 Highway 7
Tweed, Ontario
Looking for privacy and NO neighbours? situated on 2 acres with spectacular hill top view! Nicely maintained lawn and long laneway. The home has a unique design, spacious 4 Bedroom, 3 Baths. Functional layout, main level has eat in kitchen and cozy living room with propane fireplace & 2 main floor bedrooms and laundry. Upper level features Primary bedroom loft with 2 PC bath and a Juliette balcony. Lots of space in the rec room area with a walk out to patio. Large deck in front for entertaining! For the handyman, you'll love the garage area with workshop and great storage for the toys. Good location on Highway #7, close to Village of Tweed. (id:47351)
207 - 716 Gordon Baker Road
Toronto (Hillcrest Village), Ontario
Prime Location! Situated near the junction of Hwy 404 and Steeles Avenue, with easy access to Woodbine Avenue, DVP, Hwy 401, and Hwy 407, this office unit boasts unparalleled convenience. Featuring over 10 rooms in various sizes and a welcoming reception area, this space is ideal for any business looking to thrive in a strategic and accessible location. **** EXTRAS **** Net Rent To Escalate $0.5 Per Square Foot Per Year. (id:47351)
Main - 1744 St Clair W Avenue
Toronto (Oakwood Village), Ontario
Discover an exceptional opportunity in vibrant St. Clair Gardens! Step into a fully renovated main floorcommercial storefront with a dynamic SHARED OFFICE SPACE. Currently home to a thriving real estateoffice, this space invites professionals in real estate, law, accounting, and more to join the synergy.Imagine effortless workdays with utilities and internet included. This turnkey oasis offers copiers,high-speed internet, sleek desks, ergonomic chairs, cutting-edge computers, collaborative workstations,a state-of-the-art conference room, a refreshing washroom, and a cozy lunch area. Located just momentsfrom the bustling Stockyards Shopping District and the charming Corso Italia, this space is where yourbusiness dreams come to life. Act now and envision your future here! (id:47351)
Truck - 510 Yonge Street
Toronto (Bay Street Corridor), Ontario
Food truck for sale!! 2007 Ford, 300k km. Newly renovated, the vehicle comes with commercial exhaust hood, wok, fryer, refrigerator, sink, generators. All chattels included. Can be converted to serve other cuisines. (id:47351)
62 Lakeview Avenue
Toronto (Trinity-Bellwoods), Ontario
A remarkably rare opportunity to secure a one-of-a-kind Victorian beauty on one of the most stunning streets in downtown Toronto - Welcome to 62 Lakeview Ave. This city approved, three-unit semi-detached income property offers endless possibilities. Located steps to the vibrant Ossington Strip and picturesque Trinity Bellwoods Park, this prime location is unbeatable! The 2nd-floor unit boasts an open-concept living area, spacious washroom, balcony with street views, and a 3rd level loft with large glass doors overlooking the treetop vistas. The main level unit has soaring ceilings, an open living space, large kitchen, bdrm with yard access, and stunning stained-glass windows. The basement unit has an updated modern kitchen, washroom, and open living area. Whether you're an investor or end-user, this property offers versatility and enormous potential. Add it to your portfolio or maintain the income stream while planning a future project. This is a must see Victorian gem on Lakeview Ave! **** EXTRAS **** Main Lvl 1 Bed, 1 Bath (Tenanted); 2nd Lvl 2 Bed, 1 Bath (Tenanted); Basement 1 Bed, 1 Bath(Vacant Mid-Sept). 2 Car Laneway Parking (fence needs adjustment to recapture 1 parking spot). Shared laundry. Backyard virtually rendered (id:47351)
62 Lakeview Avenue
Toronto (Trinity-Bellwoods), Ontario
A remarkably rare opportunity to secure a one-of-a-kind Victorian beauty on one of the most stunning streets in downtown Toronto - Welcome to 62 Lakeview Ave. This city approved, three-unit semi-detached income property offers endless possibilities. Located steps to the vibrant Ossington Strip and picturesque Trinity Bellwoods Park, this prime location is unbeatable! The 2nd-floor unit boasts an open-concept living area, spacious washroom, balcony with street views, and a 3rd level loft with large glass doors overlooking the treetop vistas. The main level unit has soaring ceilings, an open living space, large kitchen, bdrm with yard access, and stunning stained-glass windows. The basement unit has an updated modern kitchen, washroom, and open living area. Whether you're an investor or end-user, this property offers versatility and enormous potential. Add it to your portfolio or maintain the income stream while planning a future project. This is a must see Victorian gem on Lakeview Ave! **** EXTRAS **** Main Lvl 1 Bed, 1 Bath (Tenanted); 2nd Lvl 2 Bed, 1 Bath (Tenanted); Basement 1 Bed, 1 Bath(Vacant Mid-Sept). 2 Car Laneway Parking (fence needs adjustment to recapture 1 parking spot). Shared laundry. Backyard virtually rendered (id:47351)
3000 - 155 Wellington Street W
Toronto (Waterfront Communities), Ontario
This full floor commercial sub-lease at Wellington St W and Simcoe St offers 25,115 sq ft of premium office space in a prime business district. The flexible layout, bathed in natural light from floor-to-ceiling windows, can accommodate various business needs. High quality finishes, advanced facilities, secure entry, and on-site parking enhance the professional environment. With easy access to major transport routes and nearby amenities, this space is ideal for businesses seeking a prestigious address. The unit is divisible up to 25,115 sq ft, and the price is negotiable. (id:47351)
1100 South Service Road Unit# 104c
Hamilton, Ontario
Ground floor 100% office - Clean, bright open concept collaborative office space facing the QEW in Stoney Creek. Work in a modern multi unit Industrial/Commercial/Office complex. 900 square feet on the main floor with en-suite washroom and one private office. Lots of windows with plenty of natural light. On-site parking. Plenty of amenities nearby and in close proximity to Winona Crossings, Costco, Go Station and more. Don’t miss out on this remarkable opportunity. Call us today for more information! (id:47351)
305 - 15 St Catharine Street
St. Thomas, Ontario
Located one block from Talbot Street in downtown St. Thomas, this 310 square foot space is carpeted and has in-suite sinks. Ideal for the single entrepreneur, the unit is open concept. The building has been totally updated with newer HVAC units, lighting, and men's and women's handicapped bathrooms. Please note that $600.00 per month includes all common area fees, heating, hydro, and air conditioning. HST is in addition to the monthly rent. (id:47351)
200 Worona Road
Kenora, Ontario
Country living with privacy and for a true nature enthusiast. With approx. 220 acres of land, and building site location cleared and ready to be developed. The driveway is already into the property and Hydro is available. Part of the property is designated as "Conservation Land", and protecting the natural setting of the property. If you love privacy and just want space consider building your dream home here. (id:47351)
80 Bridge Street E Unit# 408
Tillsonburg, Ontario
Exceptional Condo on the 4th Level of Tillson Landing! This 2 bedroom, 2 bathroom condo is open concept living with some great upgrades including crown moulding, granite counters, hardwood floors and tile on the balcony! Upgraded carpet in the primary bedroom and a 3PC ensuite bathroom! All rooms are generously sized and the open concept makes its feel like home! There is in unit laundry. A lovely covered balcony to enjoy the views from the 4th floor. The building offers many amenities including a library, party room, exercise room, car wash and underground parking. All this and conveniently located to Downtown Tillsonburg, Lake Lisgar and most of Tillsonburg's amenities! (id:47351)
353 Buckthorn Drive Drive
Kingston, Ontario
Beautiful Newly Built Caraco Home(Auburn-Elevation-A) set on a Large corner Lot in Woodhaven offers1525 sq/ft , 3 Bedrooms, 2.5 Baths and an impressive list of Standard features including Ceramic Tile Foyer Laminate Floors on 9 ft Ceilings on the main floor. Upgraded Kitchen with Large Center Island and Quartz Countertop, Pot Lighting and Built in Microwave. Vright and open Living Room with corner gas Fireplace, Pot Lighting and Patio to the Rear yard. 3 Spacious bedrooms on second Floor including the primary Bedroom with Walk in Closet and 4pc Ensuite Bathroom. Main Floor Laundry Room. Standard High Efficiency Furnace and Basement has Bathroom Rough In. Just steps to future Parks and Schools (id:47351)
641 Second St
Fort Frances, Ontario
FABULOUS AND STUNNING - NEWLY BUILT IN 2017!! Conveniently located and gorgeous family home with high-end finishes, room for the entire family, a chefs DREAM KITCHEN and LOW MAINTENANCE YARD all within walking distance of everything you need. Beautifully finished exterior boasts triple-pane windows, attached garage with heated floors, private tiered rear deck and plenty of additional parking by way of the rear-laneway. Inside, the main floor features: spacious foyer with tall ceilings and plenty of room to offload shoes and bags. Feel the grandeur of the stunning kitchen where no expense was spared, showcasing built-in stainless steel appliances, double wall ovens, gas cooktop, under-counter microwave and a HUGE island with seating to boot. Open concept kitchen, living and dining area with fabulous gas fireplace featuring accent lighting. High ceilings throughout. The master suite features room for a king-size bed, large ensuite bathroom with double sinks and beautiful tiled shower, large walk-in closet... Everything you could ask for! Another full bathroom and two further bedrooms with generous closet space complete the main level. Lower level features: Partially finished basement with heated floors throughout, separate laundry room, two additional bedrooms (one with private 3pc bathroom!) huge rec. room and designated storage room. The home features top-notch utilities including variable speed, modulating gas-fired forced-air furnace and central A/C, hot water on-demand, air exchange system and electrical resembling a true work of art. Move right in and enjoy the quality and perfection of this turn-key home! (id:47351)
1686 10th Concession Road
Langton, Ontario
Looking to escape the hectic city lifestyle - searching for an idyllic property where one can live off the land in harmony w/nature. Well - your search has ended here at 1686 Concession Road 10 located in the heart of beautiful Norfolk County Ontario’s Garden County central to Simcoe, Delhi & popular destination towns that dot Lake Erie’s Golden South Coast. This rectangular shaped 1 acre property incs functional 1277sf vinyl sided 1.5 stry home offering open conc. oak kitchen, dining area w/French doors leading to inviting living room ftrs gas free-standing fireplace & hardwood flooring, foyer/mud room, desired main level bedroom & 4pc bath incorporating laundry station. Roomy upper level primary bedroom ftrs hand hewn beamed ceilings & rough cut pine accent walls promoting a rustic ambience incs convenient 2pc bath plus tucked away storage space housing gas furnace. Situated comfortable distance from house is multi-purpose building incs hydro & concrete flooring currently housing milking goats offers several fenced livestock paddocks, chicken coop home to free range chickens, assortment of blueberry, elderberry & juneberry bushes, hazelnut, cherry & peach trees, fertile organic veggie garden & over 3000 strawberry plants. Enjoy peaceful evenings around private, back yard armour stone fire pit embracing tranquility & serenity seldom found - rarely experienced. Serviced w/ex. sand point well & septic. A unique property catering to self-sufficient “off the grid” Naturalist! (id:47351)
419 Masters Drive
Woodstock, Ontario
**BUILDER INCENTIVE - LOT PREMIUM'S WAIVED up to $75K when you finish your basement** Indulge in luxury living with The WILMONT Model by Sally Creek Lifestyle Homes. Boasting impressive 10'ceilings on the main level, and 9' ceilings on the second and lower levels. Revel in the craftsmanship of this 4-bedroom, 3.5-bathroom masterpiece, complete with a servery, walk in pantry, den & several walk-in closets for added convenience. This home enjoys engineered hardwood flooring, upgraded ceramic tiles, oak staircase with wrought iron spindles, quartz counters throughout, plus many more superior finishes. Modern living meets timeless style in this masterfully designed home. The custom kitchen, adorned with extended-height cabinets and sleek quartz countertops, sets the stage for hosting memorable gatherings with family and friends. This home seamlessly blends high-end finishes into its standard build. Elevate your living experience with The Wilmont Model at Masters Edge Executive Homes, where luxury knows no bounds. This home features a double tandem garage (parking for 3 vehicles) and backs onto Sally Creek Golf Club. To be built with full customization available. 2025 occupancy. Photos are of the upgraded Berkshire model home. (id:47351)
1000 Main St
Greenstone, Ontario
This 2 storey all brick office building is ideally situated on Main Street. Full basement presently is set up as a board room with kitchenette, and office space also. High ceiling, bright offices, lots of storage. This building can be immediately set up for office use and each floor can be individually rented for office use. (id:47351)
106 Young Street W
Kitchener, Ontario
EXCEPTIONAL OFFICE BUILDING IN DOWNTOWN KITCHENER WITH 2,023 SF OF FINISHED OFFICE SPACE, WITH FULL BASEMENT. THIS BUILDING HAS BEEN WELL MAINTAINED BY ITS CURRENT OWNER FOR OVER 30 YEARS, AND WHILE IT IS MAINTAINED ITS CHARACTER AND CHARM THROUGHOUT THE YEARS, HAS ALSO BEEN MODERNIZED WITH UPDATED ELECTRICAL, HVAC, AND INSULATION. THE OFFICE HAS 2 WASHROOMS. WHAT MAKES THIS PROPERTY INCREDIBLY UNIQUE IS THE LARGE PARKING AREA AT THE BACK WITH ROOM FOR ATLEAST 10+ VEHICLES. IT IS ALSO WITHIN WALKING DISTANCE TO THE LRT, AND ALL OF THE AMENITIES THAT DOWNTOWN KITCHENER OFFERS. IF YOU ARE A BUSINESS OWNER LOOKING FOR YOUR NEW HOME - THIS COULD BE IT! SCHEDULE YOUR SHOWING TODAY! (id:47351)
132 Tillson Avenue
Tillsonburg, Ontario
SC zoning on this Tillsonburg duplex with a large 0.38 acre lot with many potential uses. Current use is as a duplex with a 1 bedroom and a 2 bedroom unit. Lower level 2 bedroom, eat-in kitchen, main laundry room, large living room, and a 4pc. bath. Upper unit is a one bedroom, a 4pc. bath, living room and kitchen. Separate driveway for each unit. Keep it as a duplex or a future business opportunity! (id:47351)
338 Moorlands Crescent
Kitchener, Ontario
A very rare opportunity to call this magnificent property your home. This home of distinction abuts Sedgewood park and is situated on a sought after Cr. on a premium lot. Entering the home you will be greeted by a spacious two-story tall foyer and an architectural maple staircase with stylish runner (steel backed, squeek free) artistically making it's way all the way to the third level loft. The carpet free main floor (hardwood/tile) has a designer kitchen (Bosch Wall oven, two sinks, taller uppers) with large island overlooking the gorgeous living room (w/trayed ceiling) with fireplace, and rear wall of soaring oversized panel sliders leading to your composite deck/glass rail (w/ gas line for bbq) and wonderful views. The formal two-story dining room allows for plenty of entertaining. The second floor has 9ft ceilings just like the main floor and 8ft tall doors complete the look. The front bedroom has its own balcony. The primary bedroom with massive walk in closet provides a retreat from the day. The spa inspired ensuite with oversized shower (dual shower heads) and walk around soaker tub is accented with oversized windows. Here you will also find a large double vanity with make up counter. The finished third level loft with bar area will make for amazing movie nights and game days. For your added comfort, this level features a separate a/c unit that was an option by the builder. Off to the side is a private balcony overlooking the natural area of Doon and the park. The unfinished basement has approx. 9ft. ceilings, three oversized windows, and a 3 piece rough in. Giving you several options for finishing. The laundry is conveniently located on the main floor with a transom window allowing natural light in. Attention to detail was not spared in this home and it is the first offering on the market since purchased new. The garage floor has been finished with epoxy. This is a highly sought after neighbourhood providing very quick and convenient access to the 401. (id:47351)
571 Storms (Rawdon) Road
Marmora, Ontario
Discover the perfect blend of rustic charm and modern comfort in this stunning country log home, set on a lush 1-acre wooded lot. Featuring 6 spacious bedrooms and 2 bathrooms, this property is ideal for families or anyone in search of a serene getaway. Highlights include a captivating floor-to-ceiling stone fireplace, an elegant spiral staircase leading to a versatile loft, and a new hot tub for ultimate relaxation. Enjoy the in-ground pool during warmer months, perfect for entertaining or private enjoyment. The home is designed with accessibility in mind. A 22x25 detached garage offers plenty of space for hobbies and storage. Vaulted ceilings let in abundant natural light, enhancing the home's expansive, airy feel. Sold fully furnished, this property provides a turnkey solution for down-sizers or those looking for a unique country retreat. With over $23,126 in rental bookings for the past summer, it also presents a promising investment opportunity or mortgage helper. Don't miss out—seize the chance to own this beautifully appointed country home and enjoy the ideal balance of peace and convenience. (id:47351)
Lot 47 Falcon Lane
Russell, Ontario
Brand New 2025 single family home! This bungalow features an open concept main level filled with natural light, gourmet kitchen, main floor laundry and much more. It also offers a spectacular 3pieces master bedroom Ensuite, a second bedroom, family washroom and laundry room. The basement is unspoiled and awaits your final touches! This home is under construction. Possibility of having the basement completed for an extra $32,500. 24 Hr IRRE on all offers. (id:47351)
