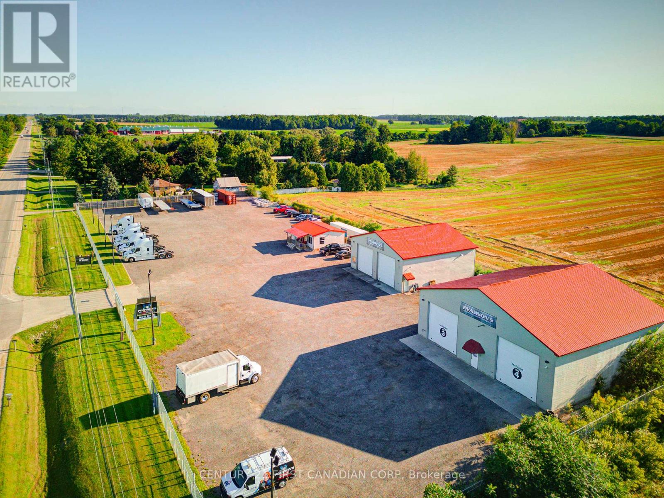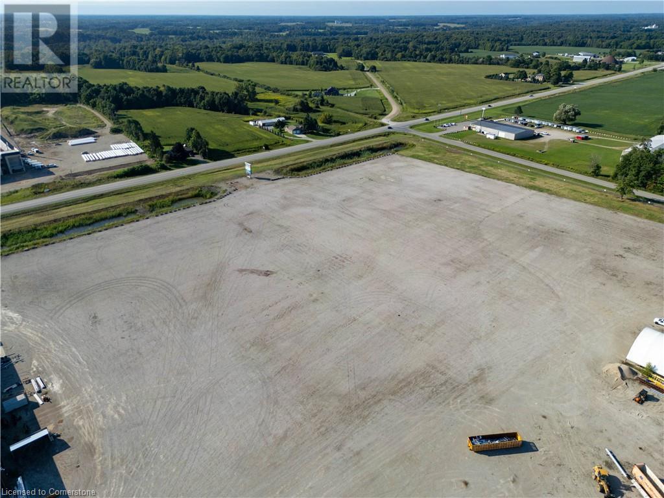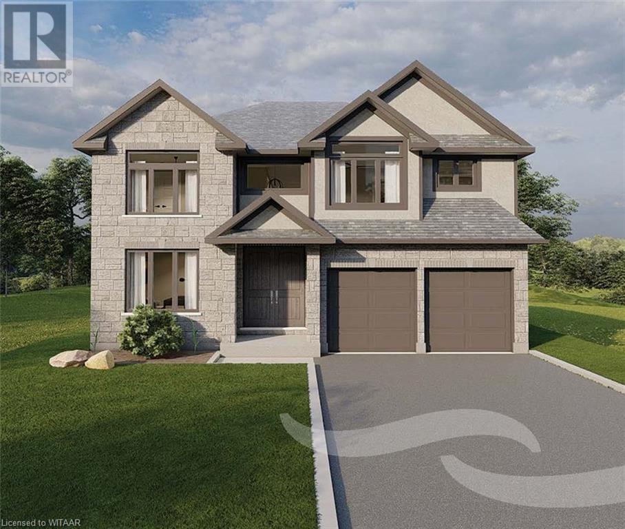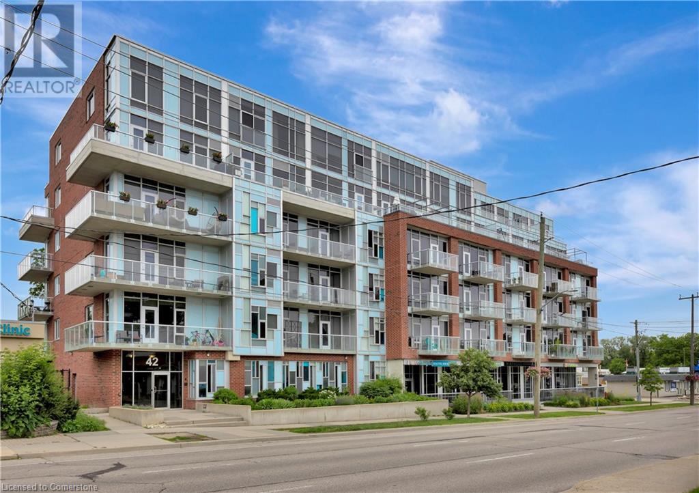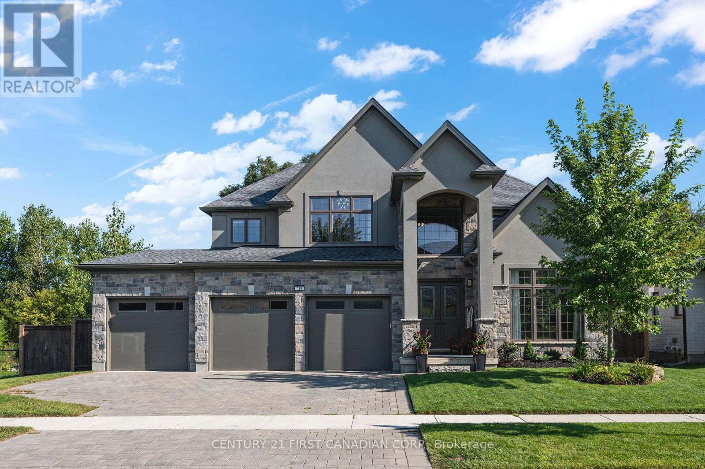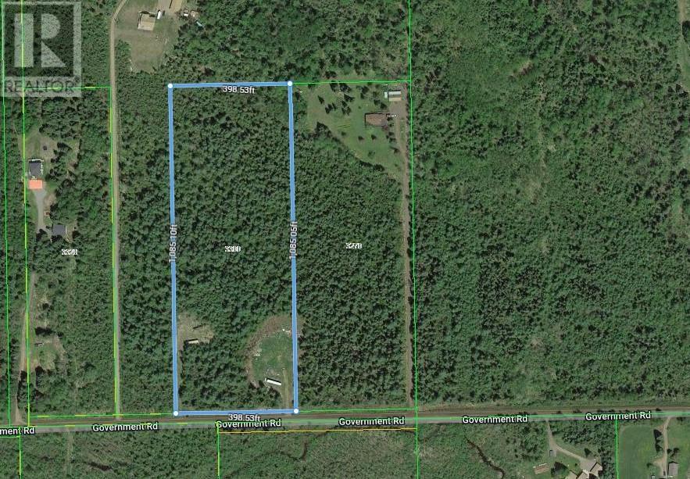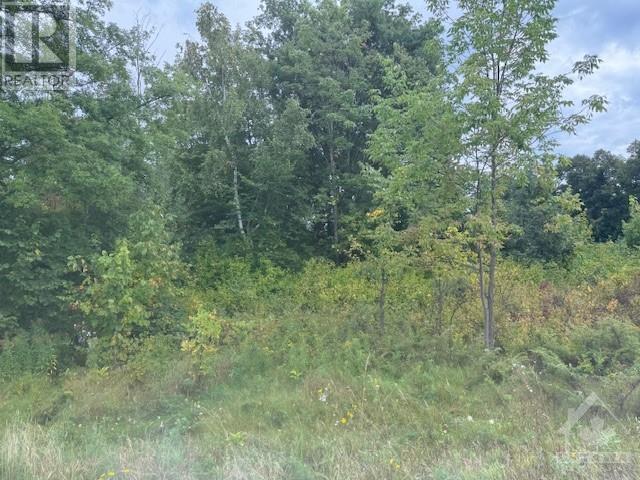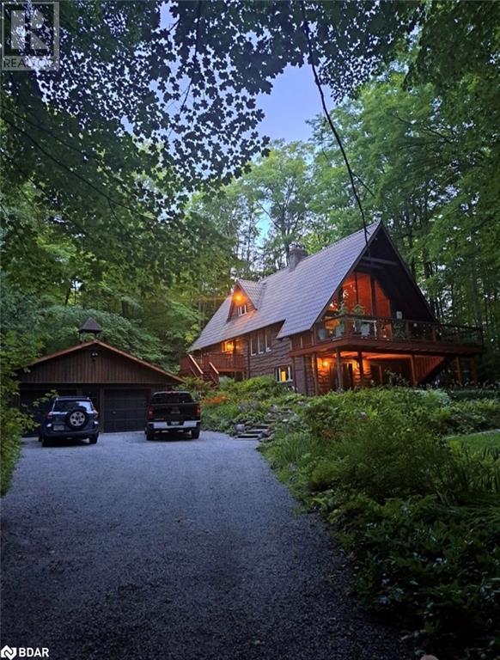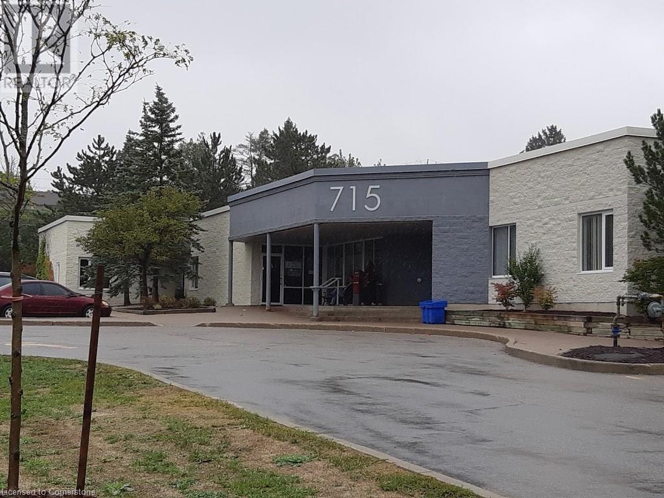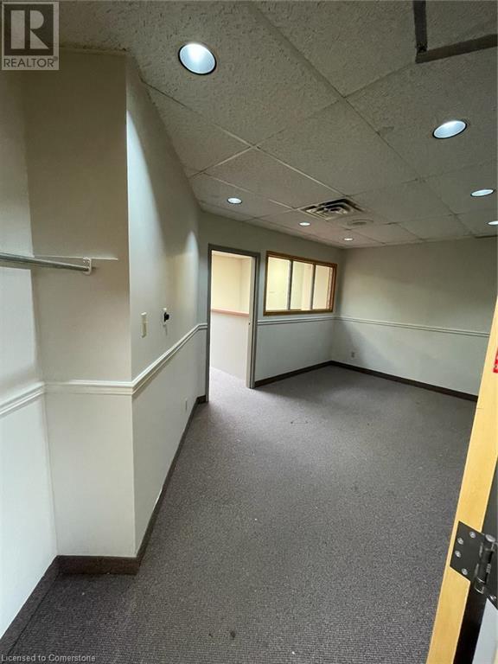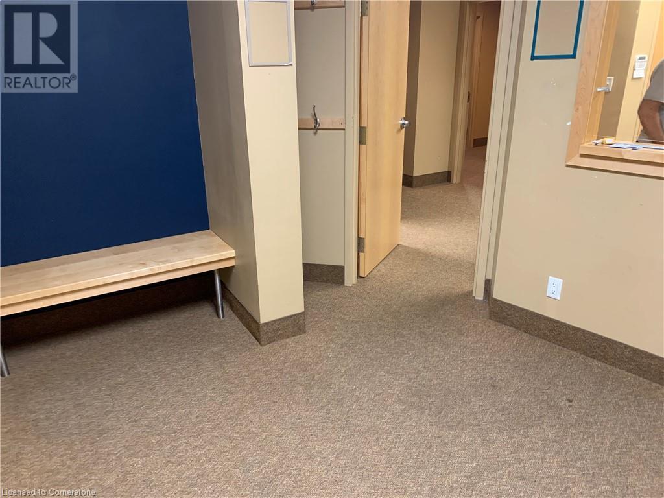26 Masson Lane
Callander, Ontario
Enjoy peaceful living with modern conveniences from this beautiful 1854 sf, 3-bedroom, 2-bathroom custom built, bungalow by Degagne Carpentry with an attached double car garage in the serene Osprey Builds development. Enter through the covered front porch, into the warm and inviting, open concept main floor living and be greeted by the warmth of natural light streaming through large windows, highlighting the sleek lines and contemporary design of this slab-on-grade masterpiece. The open concept living area provides ample space for relaxation and entertaining, with a seamless flow from the living room to the dining area and kitchen. Retreat to the spacious primary suite with a walk-in closet and a luxurious 4pc ensuite, close to laundry room/mudroom with garage access. On the opposite side of the house are 2 further bedrooms, with a 4pc bathroom in between. Surrounded by picturesque greenery, and an abundance of natural light, your future home will be a haven you’ll take pride in. Whether you’re a passionate golfer or simply appreciate breathtaking vistas, our location near the Osprey Golf Course delivers a lifestyle of opulence and ease. Don't miss your chance to make this dream home a reality and experience the beauty and tranquility of small-town living for yourself! To see more about the subdivision check out the website at buildosprey.com (id:47351)
B - 5612 James Street
Lucan Biddulph (Lucan), Ontario
For rent at $2900 per month at 5612 A side James Street St Lucan ,1100 sq ft retail side ,was used as a car dealer ,has waiting room 10.2 ft by 7.3 ft , office 15.7 by 10.5 ,office 12 by 9.6 ft ,lunch rm 10 by 9.6 ft ,Large wash bay 30 by 15.6 ft(garage door 10 by 10 ft ,side shop 17.5 by 8.6 ft large parking lot out front with 316 ft highway frontage .Potential use farm equipment sales, animal clinic, nursery, garden centre and many commercial uses ,high exposure to Richmond . (id:47351)
A - 5612 James Street
Lucan Biddulph (Lucan), Ontario
For rent at $2900 per month at 5612 A side James Street St Lucan ,1100 sq ft retail side ,was used as a car dealer ,has waiting room 10.2 ft by 7.3 ft ,office 15.7 by 10.5 ,office 12 by 9.6 ft ,lunch rm 10 by 9.6 ft ,Large wash bay 30 by 15.6 ft(garage door 10 by 10 ft ,side shop 17.5 by 8.6 ft large parking lot out front with 316 ft highway frontage .Potential use farm equipment sales, animal clinic ,nursery, garden centre and many commercial uses ,high exposure to Richmond . (id:47351)
4524 Westchester Bourne
Thames Centre, Ontario
Located 2km from the 401, just east of London, this prime location is the perfect spot to add space, services, and storage to your heavy trucking and fleet operation. Sprawling over 1.75 acres, this lot and its buildings are riddled with upgrades including; 60 loads of recycled asphalt, blasted concrete to ensure trucks are supported, a new gas furnace, a new lighting system, a new remotely controlled security gate. There are 3 separate detached buildings and tons of space to park multiple vehicles, transport trucks, and other heavy equipment. The first building is approx. 574 sq ft of retail office space that consists of a reception area, 2 private offices, a kitchen, and a bathroom. The Wash Bays and Detailing building consists of 2 bay doors (10.2 x 10) and stretches approx. 2208 sq ft inside. An updated water recycling system has been installed to ensure minimal waste. Buyers also have the opportunity to sell the water if they so choose for additional income. The 3rd building is for heavy truck and mechanical repair. It consists of 2 bay doors (16 x 16) and stretches over approx. 3364 sq ft of space. All equipment on the site can be included for an agreed-upon price. Must book showings through Showing System. Do not go direct. Business is not included with the sale. **** EXTRAS **** Seller would like to lease the property back to the eventual buyer for an agreed-upon amount for 3-5 years. (id:47351)
3500 Hwy 3
Tillsonburg, Ontario
Up to 17 acres of vacant land available for lease in Tillsonburg’s expanding industrial area. Zoned Manufacturing (MG), this property supports a variety of industrial uses such as supply yard, truck transport terminal, open storage and more. The site fronts on Hwy 3 with entrances from two side roads, making it ideal for large trucks. Fully fenced, gravelled, drained, optional guard house, and neighboring railway. Conveniently located just 20 minutes to Hwy 401 and 30 minutes to St. Thomas and Woodstock, this property offers easy access to major routes. Flexible lease terms. Contact listing agent for more details or to schedule a viewing. (id:47351)
506 Masters Drive
Woodstock, Ontario
** Limited Time Incentives –Finished basement up to 700 sq.ft. & Upgrades worth up to $80,000 Included** Discover the Magnolia Model, offering stunning 4,105 sq ft of Total Finished Space. To be built by prestigious New Home builder Trevalli Homes, located in the desirable Natures Edge community. Enter through double doors into a grand, open to above foyer that leads to a bright and airy main level. This floor includes a cozy library, a formal dining room, and an expansive great room. The chef’s kitchen, the heart of the home, features a central island and a walk-in pantry, perfect for both cooking and entertaining. Upstairs, the master suite offers a separate sitting area, dual walk-in closets, and a luxurious ensuite with double sinks, a custom glass shower, and a freestanding tub. The second floor also includes four additional bedrooms and two full bathrooms. The partially finished basement features a rec room, bathroom, and full bathroom, providing extra space for entertaining or a retreat for teenagers. Ideal for growing families, this home offers easy access to major routes such as the 401 & 403, Fanshawe College, the Toyota Plant, local hospital, and various recreational facilities. Flexible Deposit Structure, Floor Plans from 2,196 to 3,420 sq ft with customization options (additional costs may apply), No Development Charges, Tarion Warranty & HST Included. Don’t miss this opportunity to elevate your lifestyle in a community designed for comfort and convenience. (id:47351)
42 Bridgeport Road E Unit# 307
Waterloo, Ontario
Welcome to loft living in Uptown Waterloo! This stunning 690 sq. ft. 1 bed + DEN unit boasts soaring10'ceilings and is conveniently located within walking distance to everything Uptown Waterloo has to offer.Theloft is exceptionally bright, featuring expansive wall-to-wall and floor-to-ceiling windows that flood thespacewith natural light. The kitchen is complete with granite countertops, a travertine backsplash, crownmoulding,under-cabinet lighting, and stainless steel appliances. The bathroom includes a vessel sink, slatefloors, and agranite counter vanity. Throughout the unit, you'll find beautiful maple engineered hardwoodfloors, aspacious walk-in closet in the primary bedroom, and the convenience of in-suite laundry. The denoffers anideal office workspace or could function as a nursery or 2nd bedroom. The balcony offers enoughspace for a2-person outdoor dining set. The entire unit was just painted! Additional amenities include a same-floorstorage locker (super convenient), underground parking, and access to an exercise room, party roomandsecond level roof top terrace which features a community garden, BBQ and lounge space. Don't misstheopportunity to view this exceptional condo today! (id:47351)
212 Alder Street E
Haldimand (Dunnville), Ontario
Prime Commerical Development Opportunity in Downtown Dunville! This 86x167 parcel is perfectly positioned for commercial development in the thriving area of Haldimand. Zoned for Downtown Commerical, this property offers limitless potential for retail & possibilities of Mixed Use. All Utilities are available. Adjacent Properties include Dunville Public Library, Bank of Montreal, Canada Post, LCBO, Pizza Hut, Pet Value, A & W & Much more! Surrounded by established businesses and residential homes , dont miss out on this great opportunity for an excellent ROI in a high too traffic area! **** EXTRAS **** Property is sold As Is Condition. Buyer & Buyers agent must verify & complete their own due diligence. (id:47351)
195 Union Avenue
Middlesex Centre (Komoka), Ontario
Welcome to your dream home! This exquisite two-storey home boasts approx 3,700 sqft of meticulously finished living space, offering comfort, style, and functionality. Upon entering, you'll be greeted by 18-foot open to above foyer that enhances the open-concept main floor. The main floor has 9ft ceilings and features a gourmet kitchen with a walk-in pantry, a large island, perfect for casual dining or entertaining. Adjacent to the kitchen is a cozy dinette with access to the private deck and a great room, complete with a gas fireplace, creating a warm and inviting atmosphere. For more formal occasions, the elegant dining room provides an ideal setting. Additionally, the main floor includes a private office and an oversized mudroom, ensuring ample space for organization and convenience. The second floor is home to four generously sized bedrooms. The primary bedroom is a true retreat featuring a walk-in closet and a separate closet for extra storage, a luxurious ensuite with a tiled stand-up shower and a soaker tub, perfect for unwinding after a long day. An additional full bathroom and a convenient second-floor laundry room for convenience. The finished basement is a versatile space with high ceilings, a large rec room, egress windows, and ample storage. An extra bedroom with its own ensuite, providing privacy and comfort for guests or extended family. A 2-pc bathroom adds convenience, and a cold room offers extra storage options. The basement also has an unfinished space that is perfect for a home gym. The backyard is your private oasis, backing onto green space and adjacent to a tranquil storm pond. The covered composite deck is ideal for outdoor dining and relaxation. The triple car garage includes a back garage bay door, offering ease of access to the backyard. This exceptional property combines luxury and practicality in a desirable location. Dont miss the opportunity to make this stunning house your forever home. (id:47351)
4297 Calhoun Way
London, Ontario
NEW FREEHOLD TOWNHOMES UNDER CONSTRUCTION IN SOUTH LONDON! Liberty Crossing is located on the Corner of Wonderland Rd S & Hamlyn St - Only 1.5 KM from 402 & Major Shopping Plazas! These Two-Storey Townhomes have an Open-Concept Main Floor Area with Eng. Hardwood/Tile Flooring, Quartz Counter Kitchens, and Pot Lights throughout. Oversized Windows and Patio Door provide Ample Natural Light through the Home. Second Level has Three Spacious Bedrooms and Two Four-Piece Bathrooms, plus Upstairs Laundry! This Thoughtful Layout is Built with Family-Living in Mind First. As a New Development, Liberty Crossing is a Lively & Expanding Community of Lambeth with Very Close Access to Local Shops, Schools, Community Centres, Sports Parks, Golf Courses, and Boler Mountain Ski Hill. 1 Minute Drive from Highway 402 takes You Across SW Ontario with Ease! Visit Rockmount Homes Model Home on Hayward Drive while Phase 1 is Under Construction! (id:47351)
0 Burnt River Road
Kawartha Lakes (Burnt River), Ontario
46 Acres In The Middle Of The Town Of Burnt River. Frontage Off Somerville Centre Road And Driveway Is Between 203 & 205 Burnt River To The Left Of The Chain Linked Fence. One Acre Is Cleared With A Trailer On It That Runs Atv Trail At The South Side Of The Property. The Firehall, Post Office, Recreation Center Are Within Walking Distance. Close Proximity To Four Mile Lake, Fenlon Falls And Boat Launch With Waterfront Public Access. (id:47351)
195 Dundas Street W
Quinte West, Ontario
Location!! Well-known Business With Property of the Spacious 3 Bedroom Apartment Upstairs. Free-standing Excellent exposure of the Property On the Corner Lot. High Traffic Street and walk-in loyal clients. The same Owner who has been Operating The Business For the Last 12 Years is now Retiring. 25% of Low cigarette sales portion and High-Profit Business. And the Beer and wine be starting sold here!! The spacious of 3000+Sq Ft Retail Space, Potential To Add New Business Or Service - Vape Shop, Bitcoin. All Records Are Available For Verification After A Conditional Offer Is Accepted. **** EXTRAS **** The Property shall be sold As-Is condition. 3000 Sq. Ft of Store is on the 1st floor and 3 bedroom APT is on the 2nd floor. (id:47351)
00 Smylie Road
Hamilton Township, Ontario
Check-Out this Gorgeous 15.2 Acre Parcel of Land Zoned and Ready for You to Build Your Dream Home! Just a Quick 7 minutes North of Cobourg! This lot is set on a Street of Custom Built, Million Dollar Houses and has Views of Rolling Hills and Lake Ontario. Idyllic and Quiet Country Setting. 10 minutes to Rice Lake. Close to Cobourg Hospital, Shopping, Restaurants, VIA-Rail, the 401 and The Beach. **** EXTRAS **** Land currently rented to a farmer for $90/acre (id:47351)
3300 Government Rd
Thunder Bay, Ontario
With almost 10 acres of land, this property is ready for your build. On a nicely treed property, it has two driveways with some clearing at both entrances. Hydro and gas are located at the end of the road. (id:47351)
16 Kenneth Ross Crescent
East Gwillimbury (Sharon), Ontario
10 Feet Ceiling On Ground Floor, 9 Feet Ceiling On Upper Floor, 8 Feet High Front Door In Lieu of Standard Front Door, 8 Feet High Colonial Interior Doors in Lieu of Standard Height, 3 Piece Bath In Basement Rough-In, 200 AMP Service, Large Increased Basement Window Size, Your Dream House. High Quality Sundial Built, Great Design, Ideal Layout For Family Living W Office And Study Room Great For Work From Home, The Study Area Upstairs Can Easily Be Transferred Into 5th Bedroom, Specular Facet W Stone Brick And Stucco Decorated, Modern And Elegant. Close to GO Train Station, School, Banks, Upper Canada Mall, Park Trail, Mins To Highway 404. **** EXTRAS **** Fridge, Stove, DW, Washer, Dryer, Central Air Condition, Fenced Yard (will be done), Furnace & Equip. (id:47351)
Waba Road
Pakenham, Ontario
Treed Lot located on Waba Road. About 6 minutes to Pakenham Village 10 Minutes to Arnprior and 20 Minutes to Ottawa. Treed lot with privacy backs onto fields. Lot may be too small for building. Lot below municipal requirements for building. Possibly Permission Obtainable. Property being sold "As Is". 48 hours Irrevocable on all Offers. Property is of Triangular shape. (id:47351)
13207 Lundys Lane
Thorold, Ontario
Fantastic location for your business with over 500+ visitors to property a day. Super busy location on the corner of Lundys Lane and Allanport Road. Freshly renovated unit with 2 piece washroom, newer floors and paint. Unit has separate furnace and AC. Loads of parking available. Other tenants in plaza include pizzeria, burger restaurant, gas station and convenience store. Thousands of new homes surround this location. Many permitted uses. Rent + HST includes TMI. Tenant responsible for gas, hydro, internet, tenant insurance and interior maintenance. Also included is a spot on the “A” frame sign by road. This is a perfect blank canvas for your business. (id:47351)
216 Barden Street
Guelph/eramosa, Ontario
Welcome to 216 Barden Rd., located in the charming and picturesque village of Eden Mills, just a short 15-minute drive to Guelph, Rockwood Conservation, and 45 minutes to Toronto Pearson Airport. This stunning 3-storey stone building, set on a large, tree-lined lot with breathtaking views of the Eramosa River, is brimming with history and possibilities. This property features five unique units, including a commercial space on the main floor and four residential units. The commercial space, previously used as a general store, is located along the main road and boasts a parking lot with scenic views of the ravine and river. With a 3-piece bathroom and utility room, this space offers great flexibility for the new ownerlive, work, or rent out the spaces. The main-floor residential unit offers 2 bedrooms, a 4-piece bath, an open-concept living room and kitchen with original wide plank wood flooring, and a cozy propane fireplace. On the second level, you'll find a bright and spacious 2-bedroom unit with a sunporch, foyer, large eat-in kitchen, 4-piece bath, in-suite laundry, and a living room fireplace, creating a warm and inviting atmosphere. The third unit is a quaint bachelor suite with its own private deck and 3-piece bath. The upper floor unit is a true gem, featuring high ceilings, exposed wooden beams, and plenty of character. This unit includes a large living room with a fireplace, an updated kitchen, a 4-piece bathroom, a primary bedroom with a huge walk-in closet, and a second bedroom or office space. Plus, it comes with its own laundry area. This one-of-a-kind property offers incredible versatility, whether you're looking for an investment with highly rentable units, a bed-and-breakfast opportunity, or a multi-family living arrangement. With updated wiring, separate hydro meters, and a new steel roof installed in 2019, this property is primed for its next chapter. Having been in the same family for over 35 years, this rare opportunity wont last long! **** EXTRAS **** Sale includes 213 Barden St (parking lot for the building) (id:47351)
216 Barden Street
Guelph/eramosa, Ontario
Welcome to 216 Barden Rd., located in the charming and picturesque village of Eden Mills, just a short 15-minute drive to Guelph, Rockwood Conservation, and 45 minutes to Toronto Pearson Airport. This stunning 3-storey stone building, set on a large, tree-lined lot with breathtaking views of the Eramosa River, is brimming with history and possibilities. This property features five unique units, including a commercial space on the main floor and four residential units. The commercial space, previously used as a general store, is located along the main road and boasts a parking lot with scenic views of the ravine and river. With a 3-piece bathroom and utility room, this space offers great flexibility for the new ownerlive, work, or rent out the spaces. The main-floor residential unit offers 2 bedrooms, a 4-piece bath, an open-concept living room and kitchen with original wide plank wood flooring, and a cozy propane fireplace. On the second level, you'll find a bright and spacious 2-bedroom unit with a sunporch, foyer, large eat-in kitchen, 4-piece bath, in-suite laundry, and a living room fireplace, creating a warm and inviting atmosphere. The third unit is a quaint bachelor suite with its own private deck and 3-piece bath. The upper floor unit is a true gem, featuring high ceilings, exposed wooden beams, and plenty of character. This unit includes a large living room with a fireplace, an updated kitchen, a 4-piece bathroom, a primary bedroom with a huge walk-in closet, and a second bedroom or office space. Plus, it comes with its own laundry area. This one-of-a-kind property offers incredible versatility, whether you're looking for an investment with highly rentable units, a bed-and-breakfast opportunity, or a multi-family living arrangement. With updated wiring, separate hydro meters, and a new steel roof installed in 2019, this property is primed for its next chapter. Having been in the same family for over 35 years, this rare opportunity wont last long! **** EXTRAS **** This sale includes 213 Barden St (parking lot for the building) (id:47351)
983 Bass Lake Sideroad E
Oro-Medonte, Ontario
This One of a kind Chalet home was custom built to enjoy the Million dollar view of the Snow covered Majestic Maple Forest situated along Basslake sideroad, Oro Medonte, one hour from Toronto. The property is well-landscaped yet left mostly natural with native Ivy and Holly, Maple trees, and other wildflower growth. For Summer time fun the family can enjoy Pool Parties in the Saltwater pool and Barbecuing or marshmallows near the campfire. The main level of boasts a spectacular great room, with hardwood floors and soaring vaulted ceiling. The great room is complete with, a floor-to-ceiling Brick wood-burning fireplace on both levels. Adjacent to the great room is an open dining area that easily seats 6 to 8 guests. The kitchen, adjacent to the dining area and open to the great room, features a bar-height countertop for additional barstool dining, for three more. The kitchen also boasts granite countertops, custom-crafted cabinetry, stainless appliances and equipped to prepare & serve meals to a packed house. This home boasts two separate living areas for adults and children. Top floor is a Loft style primary room with a view of Forest, 3 pec bath and lots of closet space. Second floor boasts 2 Queen Bedrooms with a full bath to share. Bottom floor entrance to Chalet has a Private 1 Bedroom in-law which opens up to massive front patio. This home has a hiteck Security system, Servalance Cameras at every entrance way and along the long Drive, Complete with Alert Sensors throughout the property. This Stunning Chalet Home offers a special chance for you to wrap up warm and enjoy the freshness of ice and snow, before getting cosy by the fire later on. There are a multitude of activities on offer! Try your hand at snowshoeing, skiing, or tubing at the many Ski resorts nearby or take a stroll through the many Trails on this Majestic Maple 8 Acres Forest. Your family will surely enjoy taking in the million-dollar view, perfect for spotting wildlife and stargazing. (id:47351)
715 Coronation Boulevard Unit# 8
Cambridge, Ontario
In the Coronation Medical Centre - Professional Office space in prime location directly across from Cambridge Memorial Hospital. Plenty of parking. Available immediately. Other uses permitted here, not just medical. (id:47351)
715 Coronation Boulevard Unit# 6
Cambridge, Ontario
In the Coronation Medical Centre - Professional Office space in prime location directly across from Cambridge Memorial Hospital. Plenty of parking. Available immediately. Other uses permitted here, not just medical. (id:47351)
85 Norfolk Street Unit# 310
Guelph, Ontario
Large office available at Norfolk Medical Centre. Sound proof office. Professionally managed. Minutes to downtown Guelph. Landlord willing to renovate. Ask about rental incentives for this unit. (id:47351)
85 Norfolk Street Unit# 301
Guelph, Ontario
Large office available at Norfolk Medical Centre. Sound proof office. Professionally managed. Minutes to downtown Guelph. Landlord willing to renovate. Ask about rental incentives for this unit. (id:47351)



