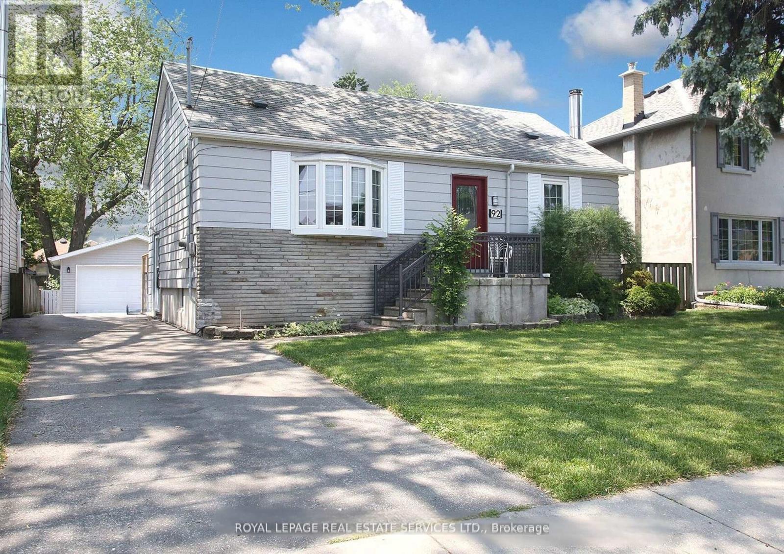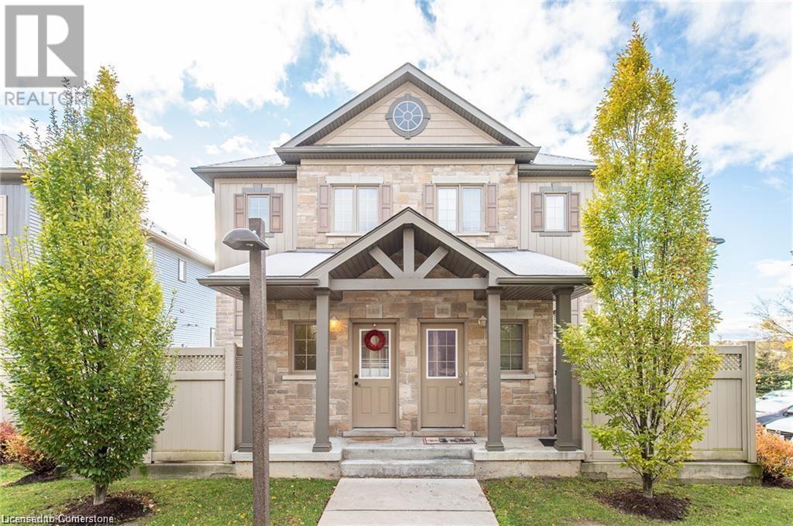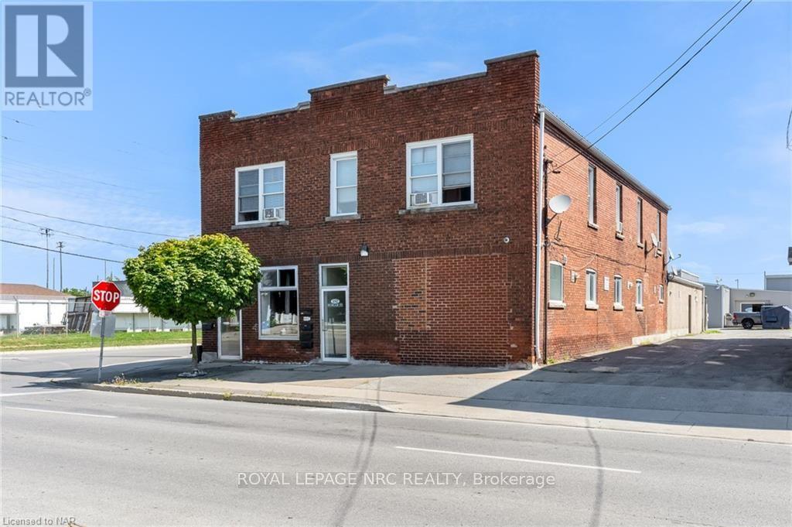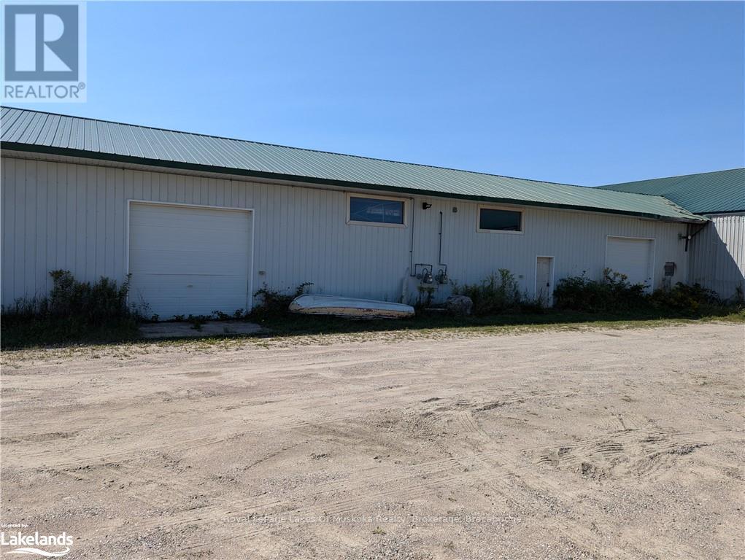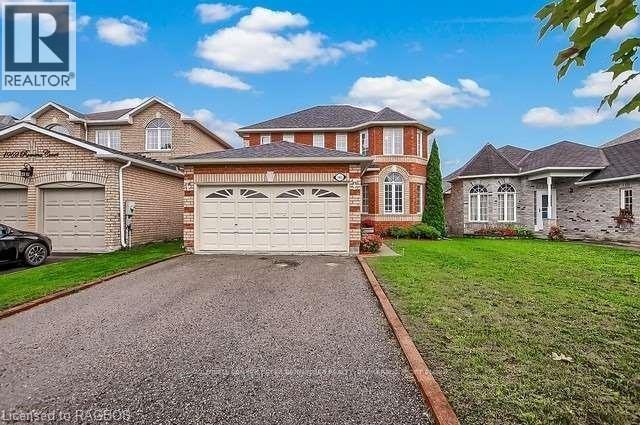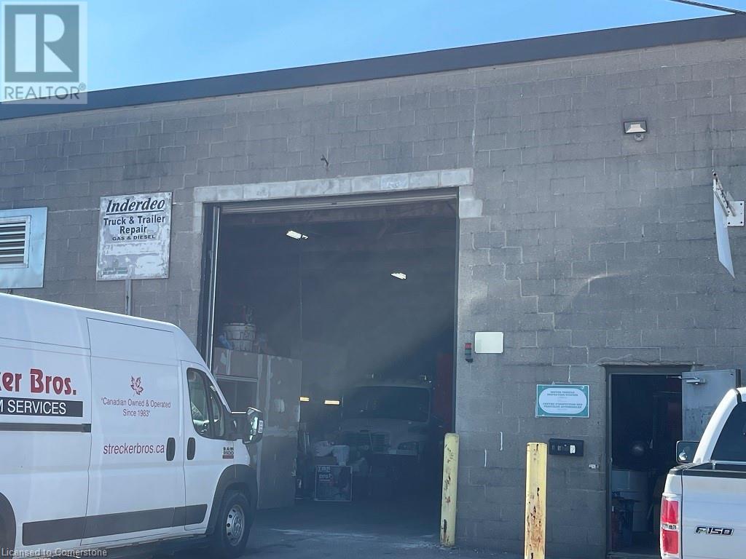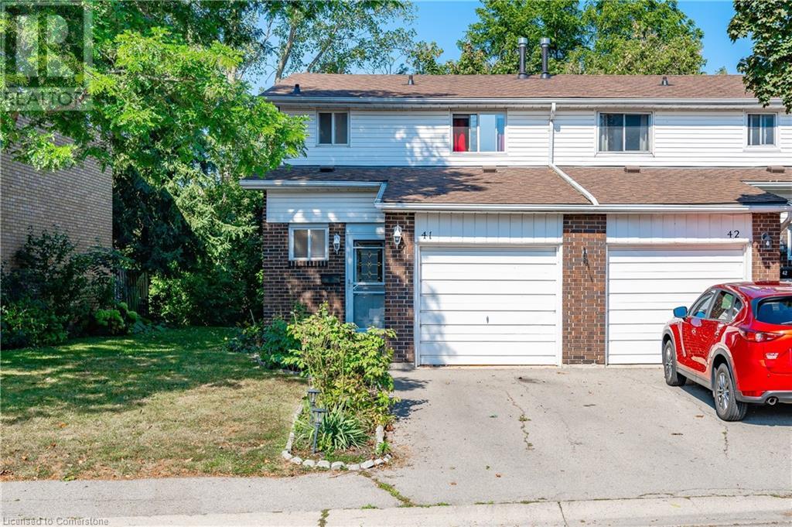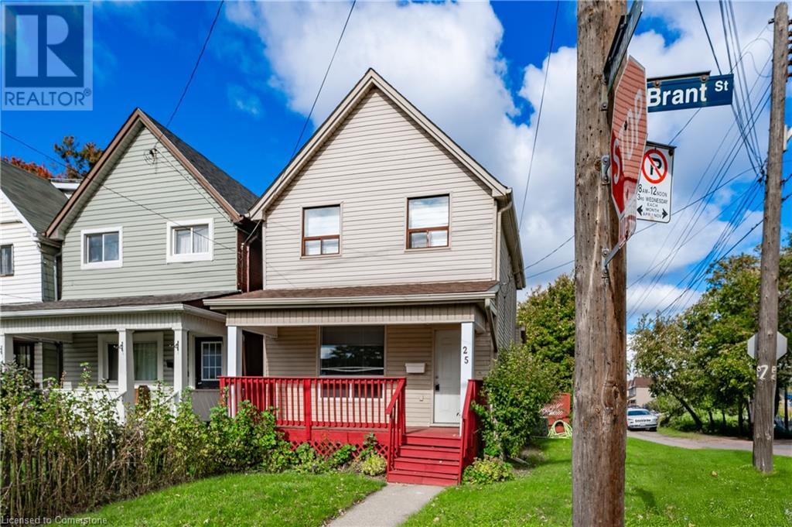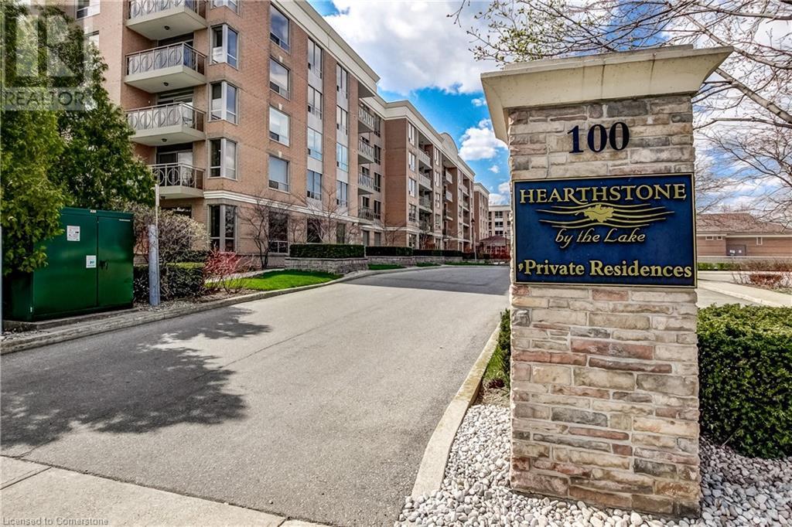163 Bonnell Road
Bracebridge (Macaulay), Ontario
This beautifully kept waterfront, year round home/cottage has 124' direct view of Muskoka River on a park-like setting and a short paddle to the well-known High Falls, Sportsplex, hospital, cross-country skiing, mountain biking, Bracebridge airport and more. This home features so many updates done in 2021 including steel roof (2021) with 50 years transferrable warranty, septic bed(2021), paved driveway (2023), windows and patio door east side of main floor (2021), water treatment ,Carbon and tannin filters UV bacteria light and Reverse Osmosis drinking water, central AC, propane stove, on-demand water heater owned, a cozy bunkie with electricity also another bonus bunkie near the water, a beautiful sunroom with the view of the river off of the Muskoka room with cathedral ceiling, primary room with a huge dressing room, an oversized deck/patio over looking the river and backyard, beautifully landscaped front gardens with perennials, totally move-in condition. (id:47351)
135 Elm Street
Gananoque, Ontario
This beautiful little house is a great rental/investment opportunity or perfect for the first time home buyer. The front features a nice deck and front yard as well as a nice big yard in the back that is fenced, and a back deck to sit and lounge. The roof has been reshingled as of 2023. The basement features a partially finished recreational room. Come take a look, this might just be the property for you. * Some photos have been virtually staged.* (id:47351)
962 Irish Road
Loyalist (Lennox And Addington - South), Ontario
This stunning property, built in 2020, sits on almost 26 acres just north of Odessa, ON. Step inside and be wowed by the open concept kitchen, dining, and living room. The living room features a cozy propane fireplace with a beautiful granite surround, perfect for those chilly evenings. The kitchen is a chef's delight with quartz counter tops, plenty of cupboards, built-in appliances, and a handy servery room offering extra storage and an additional refrigerator. Entertaining is easy with large sliding doors from the dining area that lead to a covered balcony, complete with another propane fireplace. On the other side of the dining room, another balcony awaits, ideal for BBQing. Head downstairs to the spacious lower level where you'll find a large rec room with a wet bar area, perfect for hosting friends and family. This level also includes one of the four bedrooms, one of the three bathrooms, and a versatile studio room. For pet lovers, there's even a convenient dog wash station. Walk out to the covered patio where you will find the hot tub and another seating area. This flows seamlessly to the above ground swimming pool area, complete with pool house. The attached 3-car garage is a unique feature, offering two levels of parking. Two cars can enter from the front, while a third car can access the lower level from the back of the house. This property is more than just a house; it's a place to call home. With plenty of space inside and out, you'll have room to relax, entertain, and enjoy life. Don't miss out on this incredible opportunity! *** Other features: Roughed in radiant heat in the lower level, hickory hardwood floors, built in speakers, upgraded insulation (double exterior walls in the lower level), dual French drains, hot and cold tap in garage and under balcony where BBQs are. (id:47351)
92 Atlee Avenue
Toronto (Birchcliffe-Cliffside), Ontario
Location, location, location! Your dream home awaits on this generous 45 x 125 lot in the highly sought-after Cliffside Village. This charming residence boasts four spacious bedrooms, an inviting eat-in kitchen that opens to a sunroom, and a large backyard, perfect for hosting unforgettable gatherings. The finished basement, complete with a kitchen and separate entrance, offers an in-law suite or fantastic income-generating potential. Bask in the west-facing backyard, drenched in sunlight - ideal for gardening and relaxation. Located within walking distance to parks, TTC, Scarborough GO Train, schools, shopping, and the breathtaking bluffs, this property offers unmatched convenience and beauty. Seize this incredible opportunity to own a versatile home that caters to both your living and investment needs. This property is a must-see! **** EXTRAS **** Large 19x22 ft garage, driveway for six vehicles and garden shed all compliment this wonderful home. (id:47351)
285 Lennox Avenue
Richmond Hill (Harding), Ontario
Well maintained home in great condition with the perfect lot for your custom home on a quiet cul de sac street. 51X249.6ft rectangular lot totalling 0.293 Acres/ 12,765.99 ft with a stream running at the back of the property. Built on raised land to protect from risk of floods. Perfect for all Buyers, builders, investors, developers, and even end users who wish to live in the property while they plan their build. Updated roof/windows/doors/skylight, spacious bedrooms and more. 3 +2 bedrooms/ 3 washrooms/ 1+1 kitchen/sep bsmt entrance/basement has many large windows/ fully fenced private yard/oversized garage for your cars & hobbies /already established area of custom built homes/ multiple entertainment spaces in the yard/comes with existing bridge across the stream to a vegetable garden. Located 1 minute between Lennox park and Harding park, minutes from Hillcrest mall, grocery stores, walking trails, hwy 404. Walking distance to Richmond Hill GO, and other transit. Basement unit vacant. Survey available. MAKE YOUR OFFER. (id:47351)
931 Glasgow Street Unit# 28b
Kitchener, Ontario
Spacious townhouse, part of a perfectly maintained condo complex with low condo fee. Open concept kitchen and dining room, bright living room, main floor laundry. Located within walking distance of grocery stores, pharmacies, elementary and secondary schools. 3 bedrooms and 2 bathrooms, the private patio just outside your front door. Close to schools, Costco, Universities and Boardwalk shopping center. 2,700/month included in Hot Water Tank rental and one extra parking spot. (id:47351)
192/194 Burgar Street
Welland (768 - Welland Downtown), Ontario
Calling all savvy investors!! 5-Plex with ability to add more units or use the existing autoshop with hoist!! Entire building has a metal roof so no up-keep needed. Shop can easily be turned into 3 more units at least or can add revenue by renting out as a shop with office space and a two piece bathroom. Current 5 unit apartment building with spacious apartments and mostly renovated throughout. All 6 Hot water heaters are owned and replaced in 2022. Room measurements for all units available upon request. No interior photos of units as per tenants request. Each unit is spacious and offers nice floor plan with high ceilings on main floor. Individually metered units for Hydro, Coin Laundry on Site. All units have own panel box in their units. Building also offers interconnected smoke alarms in common areas. Basement is very large and was waterproofed from the inside fully by Wisecracks 2010, and offers potential for personal use or can add additional storage lockers to tenants for an additional income stream or rent out basement separately for storage and add to the NOI (Net Operating Income). Showings will only be Wednesday from 11 - 7 and Saturday 12 - 5 with listing agent present. (id:47351)
229 Fifth Street
Smooth Rock Falls, Ontario
An Incredible Opportunity for Business and Living Awaits You! Discover the perfect blend of convenience and opportunity with this expansive commercial property in the heart of Smooth Rock Falls. This versatile building offers over 11,000 square feet of space and includes a top-level apartment, giving you the chance to operate your business while enjoying the comfort of living on-site. Imagine the efficiency and convenience of having your business and home separated by just a doorallowing you to easily balance work and private life. The possibilities are endless with the buildings extensive amenities, including a 4-lane bowling alley, a party arcade room, a bar area, a spacious conference room, a kitchen, a game room, and public washrooms, all complemented by ample storage areas. You can run your business on the main level while renting out the basement to other businesses, creating multiple streams of income. Currently a portion of the property is leased to a tenant using it as a sewing room for arts and crafts, providing an additional source of revenue. Whether you plan to expand the living space, launch a new venture, or lease unused areas for additional income, this property offers unmatched flexibility. The building is wheelchair accessible, and while the elevator to the basement is currently not operational, it presents future potential for improved accessibility. If youve been waiting to bring your business dreams to life while enjoying the comfort of living right on the premises, this is your chance! Embrace the versatility, seize the opportunity, and explore all that this exceptional commercial property has to offer. (id:47351)
6776 Betty Avenue
Niagara Falls (217 - Arad/fallsview), Ontario
Are you looking for a great starter home? A quiet place to retire? This 3 Bedroom, 2 Bath home features a main floor Bedroom and main floor bath plus 2 Bedrooms on the upper level so it is good for families at any stage. This home is larger than it appears, with a large living room with fireplace, separate dining area and eat-in kitchen with plenty of storage. Full basement is partially finished with rec room and mini kitchen, 3 pc bath and laundry. Oversized garage holds all the toys and has inside entry to the home via the breezeway that connects it to to the home. This home has been in the same family for over 50 years! While it could use a little cosmetic updating, it has central air, gas furnace, gas fireplace and has been meticulously maintained. The large backyard is quiet and peaceful, with tons of room for a garden, patio or pool! This is a lovely established neighborhood that is close to schools, shopping and quick access to the QEW. Don't miss out! (id:47351)
Lot 5 Gorham Road
Fort Erie (335 - Ridgeway), Ontario
Introducing a brand new, custom-built home in the charming Ridgeway community. This stunning home will feature hardwood and tile flooring throughout the main floor. Main floor also features stunning kitchen with quartz countertops and oversized island overlooking the spacious living room with gas fireplace. Primary bedroom designed with large custom walk in closet and ensuite. On the main level you will also find one extra bedroom, 4pc bathroom and main floor laundry room. It doesn't stop there this custom to be built home will come with a finished basement! Entering the lower level you will find vinyl and tile throughout for added durability. The family room possess another gas fireplace, bedroom and bathroom. Embark on the journey of selecting your tailor-made residence. Your dream home awaits your personal touch – come and choose the custom dwelling that perfectly aligns with your vision and lifestyle. (id:47351)
141 Princess Street
Port Colborne (878 - Sugarloaf), Ontario
This house ticks all the boxes. This beautifully renovated 3 bedroom property with deep fenced in serene quiet backyard perfect for entertaining.large shed will meet all your storage needs, The big ticket items have already been taken care of - Updates include furnace and a/c, windows, kitchen cabinets, claw tub with shower and new vanity, and new vinyl flooring throughout. The main level features a bright front porch perfect for a children’s playroom or work from home space, into a spacious open concept living and dining room, with an abundance of natural light. Leading into the kitchen, you will be welcomed by an updated neutral space with plenty of cabinets, counter space and stainless appliances, into a completely refreshed entry to the side door and rear deck. The upper level offers 3 bright good-sized bedrooms and a completely re-done 4 pce bathroom. May of 2024 owners reshingled the roof. \r\n Situated in a great Port Colborne neighbourhood and a short distance to the Marina, Vale Centre and Port Colborne’s beautiful parks, trails and beaches. This property is immaculate, well-cared for, priced to sell, and ready for new owners. (id:47351)
3 - 1653 Winhara Road
Gravenhurst (Muskoka (S)), Ontario
For lease: a spacious 1,680 square foot industrial unit located conveniently close to Highway 11. This versatile space features high ceilings, making it ideal for various uses such as craftsman shops, light industrial work, storage, garden centers, and more, thanks to its rural industrial zoning. The property includes ample outdoor space. Option for the paint booth to be removed. Offered as a gross lease excluding utilities, this unit also features loading doors for easy access is in its own building. This is a perfect opportunity for businesses seeking a functional and accessible location. Contact today for more information or to schedule a viewing. (id:47351)
2 - 1653 Winhara Road
Gravenhurst (Muskoka (S)), Ontario
For lease: a spacious 2,808 square foot industrial unit located conveniently close to Highway 11. This versatile space features high ceilings, making it ideal for various uses such as craftsman shops, light industrial work, storage, garden centers, and more, thanks to its rural industrial zoning. The property includes ample outdoor space, with the option for a fenced-in area available at an additional cost. Offered as a gross lease excluding utilities, this unit also features loading doors for easy access and a shared washroom for tenant convenience. This is a perfect opportunity for businesses seeking a functional and accessible location. Contact today for more information or to schedule a viewing. (id:47351)
1964 Romina Street
Innisfil (Alcona), Ontario
Welcome to 1964 Romina Court! Fully legal and registered basement apartment makes this property a great investment for years to come. Located in a highly sought-after neighborhood, this property offers access to beaches, top-rated schools, and easy commutes to the 400 series Highway. Property Features main level with powder room, laundry room, family room, dining / entertaining room and kitchen. Second level features two full bathrooms and three bedrooms. Basement is a legal secondary unit with private ground level entrance, oversized windows, one bathroom and one bedroom + additional storage space. Parking for 6 cars in total, two in the garage and 4 on the driveway. (id:47351)
279 Graham Road
West Elgin (West Lorne), Ontario
Your Dream Home Awaits in West Lorne! This charming 2-bedroom, 2-bathroom home offers over 1,500 sq ft of comfortable living space and is move-in ready for you to enjoy right away! Featuring beautiful hardwood floors in the dining and living areas, complemented by a cozy gas fireplace, this home radiates warmth and classic character. The upstairs loft is a versatile space, perfect for a home office or family lounge. Step outside to an expansive deck, ideal for hosting outdoor gatherings, and a green space ready for stunning landscaping and tons of outdoor play! The oversized 2-car garage offers plenty of room for vehicles, workshop space, or DIY projects perfect for those with renovation dreams or small business owners. Located in a family-friendly community with local schools, a recreation center, and a library just around the corner. With easy 401 access and only 25 minutes to London, convenience is at your the corner. With easy 401 access and only 25 minutes to London, convenience is at your looking for an affordable project, this home has the potential to be your perfect retreat and renovation dream! **** EXTRAS **** New Furnace (2023), New Hot Water Tank (2023), New A/C (2023), New Shingles (2023), Gas Fireplace. Mortgage may be assumable, 1.94% until June 2026 (subject to TD approval). Seller willing to include furnishings if requested. (id:47351)
0 Wellington 27 Road
Guelph/eramosa (Rockwood), Ontario
Introducing a 33 acre property in Rockwood, Ontario - an exceptional future residential investment opportunity at the doorstep of urban expansion. This agricultural property, in close proximity to the urban boundary, promises a great return for investors. This is a chance to capitalize on the future of Rockwood. Minutes to Guelph, Hamilton Hills, Milton and easy access to the 401. Take advantage of this opportunity to buy future development land in one of Canada's fastest growing regions. (id:47351)
4 Royal Oak Drive
Toronto (Bridle Path-Sunnybrook-York Mills), Ontario
Unparalleled Luxury and Architectural Brilliance by Stan Makow on the Prestigious Bridle Path, A Stunning Contemporary Masterpiece Custom Built by SKR Homes, Breathtaking Panoramic Views through Expansive Windows & Elegant French doors, Filling W/ Natural Light. With Soaring Ceilings and Meticulous attention to detail, every corner of this home exudes sophistication. The state-of-the-art kitchen a Chefs Dream, Top-Tier Gaggenau Appliances and Custom Finishes, Walk-in Pantry, Large Bd W/ Sitting area on Main Floor with W/I closet, ensuite bath, idea for Inlaws. Master Bd Spacious Layout, Walk-in Closet with custom organizers, and a Spa-like ensuite with a deep soaking tub, rain shower, and dual vanities. Entertainers dream recreation room W/ Secondary Kitchen, a stylish Wine Cellar & a wet bar. 3D Home Theatre W/ Built-in Surround Sound System, The home Equipped W/ Advanced Creston automation, Control every aspect of living environment effortlessly. Two oversized sun decks provide Ample Outdoor Space, Beautifully landscaped W/ Privacy and Tranquility W/ Mature Trees, Manicured gardens. It is a rare find, offering an unmatched combination of luxury, privacy, and convenience in one of the most coveted locations in Toronto. Dont miss the opportunity to own a piece of architectural history on the prestigious Bridle Path. Must See! Perfect close to Granite Club, Golf Courses, Crescent, T.F.S., Harvergal, U.C.C., Crestwood& To Ranking Public &Private Schools. **** EXTRAS **** Gaggenau B/I Fridge, Cooktop, Food Warmer, B/I Oven, Exhaust Fan, Dwasher, bsmt: Fridge, Stove, Dwasher, CAC, CVAC, All Window Coverings, All Existing Light Fixtures, Washer/Dryer, Sprinklers sys, Alarm sys, Water Filter Sys. (id:47351)
530 Thompson Street
Woodstock, Ontario
Beautiful Stone Brick 2 Storey House with 4 Bedroom and 2.5 Bathroom.Beautiful Kitchen with Island.9ft Ceiling on main floor,Gas Fireplace,Oak Stairs, Hardwood on main Floor,Upper floor offer huge primary bedroom with 5 pc ensuite, Laundry, Double Door entrance, Double Car Garage. Beautiful Zebra Blinds. Unfinished Basement with Rough-in-Bath.Close to Plaza, Future School,Park,Walking Trails,401 & 403. S/S Fridge,Stove,Built-In Dishwasher,New Washer and Dryer,Light & Fixtures included. (id:47351)
673 Mika Street
Innisfil, Ontario
Newly Built Gorgeous & Spacious 3 Bedroom, 3 Bathroom Detached Home for Lease in the Beautiful Area of Innisfil. Open Concept Home with Lots of Windows and Sunlight, Walk in Closet and 4 pc Bathroom in the Master Bedroom. Close to Innisfil Beach, Lake Simcoe, and 10 Minute Drive from GO Station. (id:47351)
6405 Valiant Heights
Mississauga (Meadowvale Village), Ontario
Freshly Painted, Large 4 Bedroom Detached Home W/Double Car Garage On A Family Friendly Neighborhood In Beautiful Meadowvale Village! Main Floor Hrwd Floors In Living & Family Rooms. Large Kitchen With Breakfast Area W/O To The Deck. Spacious Master With Large Ensuite & W/I Closet. All Bedrooms Are A Great Size W/Lots Of Storage Space. Finished Bsmt With 2 Bdrs, Kitchen, Wrm, And Laundry. Another Laundry Located On Main Level. Inside Access To Garage. Fenced Yard. Skylight. New Appliances **** EXTRAS **** All Elf's & Window Coverings, And Fixtures, Appliances: 2 Fridge, 2 Stove, Dishwasher, 2 Washers & Dryers, Shed, Central Vac. Roof (2015). Conveniently Located Close To Schools, Hwys 401/407/410, Public Transit & Airport. (id:47351)
789 Woodward Avenue Unit# 3
Hamilton, Ontario
Fantastic opportunity to own a thriving automotive light & heavy truck repair business with mobile crane customers MTO certification and safety program. Excellent location with large leased 4758 sq. ft. shop. Complete and ready for business. Large list of tools, parts and accessories included. Great lease available, lots of parking for cars, trucks and tractor trailers making it easy to maneuver. Turn key operation with a large customer base. Financials available to qualified buyers. (id:47351)
100 Quigley Road Unit# 41
Hamilton, Ontario
Discover this spacious 3-bedroom end unit townhouse that offers the perfect blend of privacy & convenience. Situated in a prime location, this home backs onto a serene ravine, providing a peaceful & private outdoor space. The main and second floors feature elegant oak updates throughout, enhancing the warm and inviting atmosphere. The open-concept dining room flows seamlessly into the living room, creating an expansive space perfect for gatherings. The kitchen has been thoughtfully renovated and extended, boasting an oak kitchen with built-in fridge, microwave, gas stove cooktop, and a downdraft exhaust fan, catering to all your culinary needs. The fully finished basement offers a versatile space that’s perfect for an in-law suite or a teen retreat, providing additional privacy and comfort. With large bedrooms, 3 bathrooms and ample visitor parking, this home is designed to accommodate your family’s needs. Located close to the Red Hill Valley Parkway, this property provides easy access to amenities and major routes, making it the ideal spot for commuters and families alike. (id:47351)
25 Brant Street
Hamilton, Ontario
WELL MAINTAINED 2+1 BEDROOM, 1 BATHROOM HOME IN HAMILTON! THIS HOME FEATURES A LOVELY FRONT PORCH, A GREAT FLOOR PLAN, GOOD SIZED ROOMS, FULLY FINISHED BASEMENT WITH A 3RD BEDROOM OR COULD BE USED AS A REC ROOM, QUIET SITTING AREA IN THE BACKYARD WITH A 12 x 10 FT GAZEBO & FULLY DETACHED 1.5 CAR GARAGE! THE GARAGE OFFERS 60 AMP PANEL. GREAT OF CAR ENTHUSIAST OR HOBBYIST! BUYERS WILL LOVE THE LARGE KITCHEN AREA WITH HUGE PANTRY & EASY ACCESS TO THE YARD. EASY ACCESS TO THE HIGHWAY, PUBLIC TRANSIT, PARKS & ALL CITY OF HAMILTON AMENITIES. THIS WOULD MAKE A GREAT STARTER HOME OR INVESTMENT PROPERTY! GET IN BEFORE IT’S GONE!! (id:47351)
100 Burloak Drive Unit# 1308
Burlington, Ontario
Retire in Style steps from Lake Ontario! Freshly painted one bedroom and den unit at Hearthstone by the Lake. Live independently or make use of the numerous amenities available to residents like Wellness Centre, Gym, Dining Room, library, lounge, housekeeping, indoor pool, 24/7 emergency nursing, handyman services, etc. Steps to Lake Ontario and located on the Burlington/Oakville border each unit comes with one underground parking space and a storage locker. Heating, air conditioning, and water is included in condo fees. Note: Club fee of $1672.45 payable monthly in addition to the condo fee. (id:47351)



