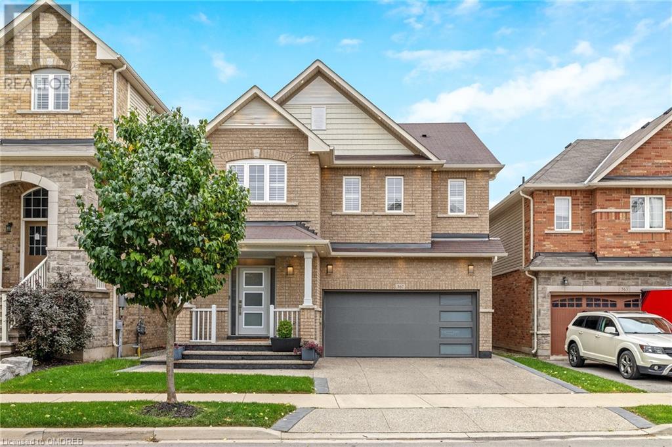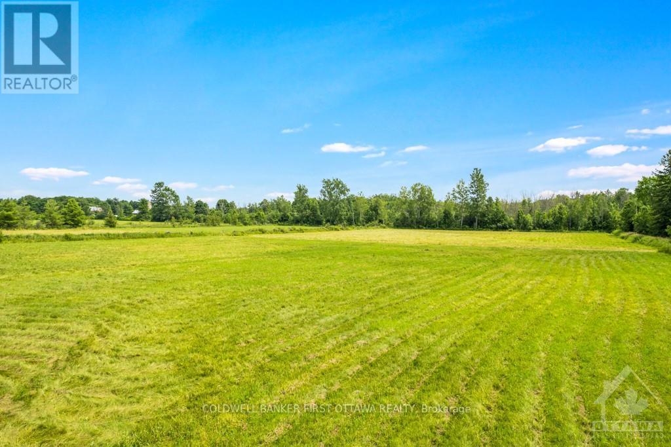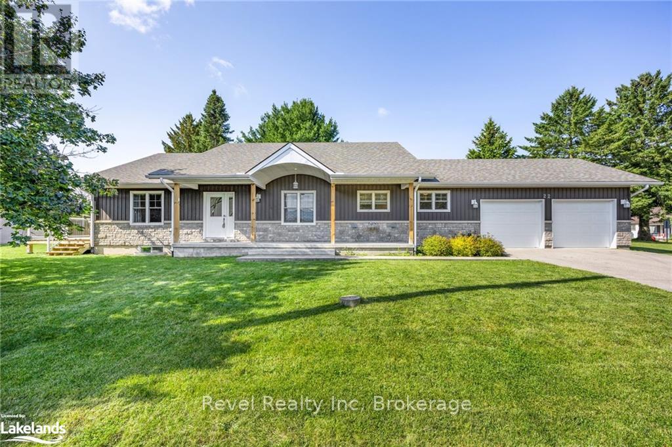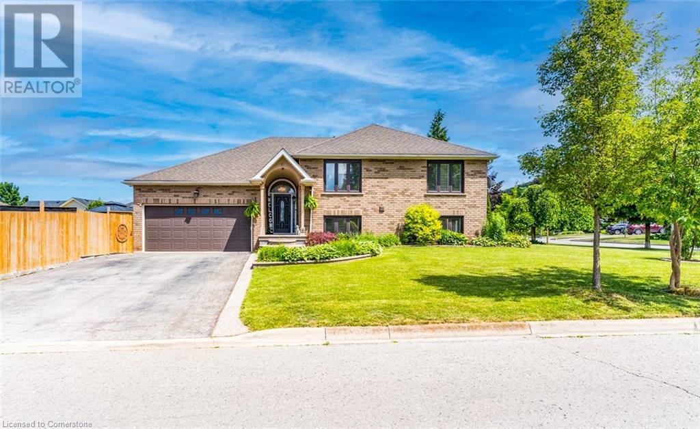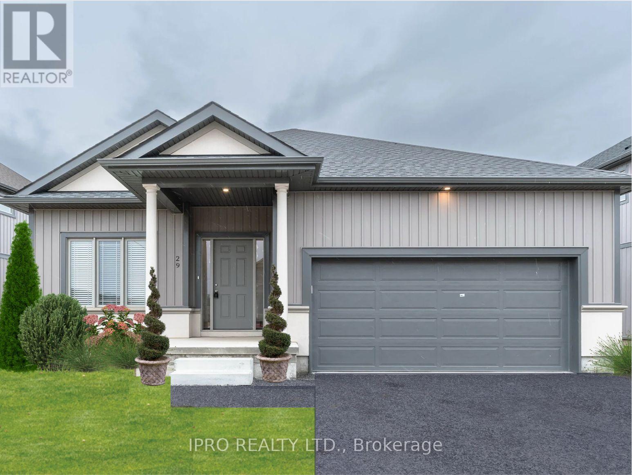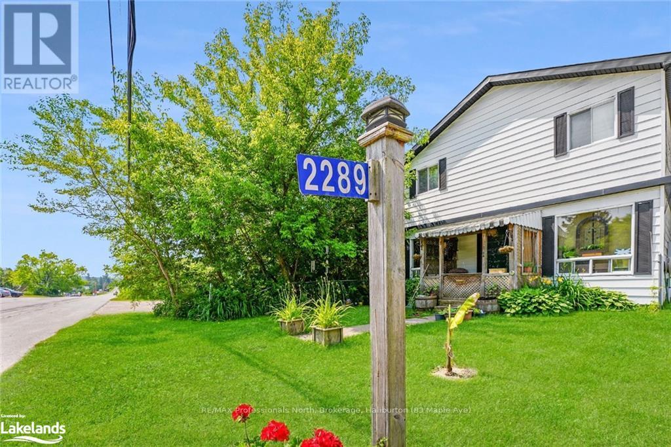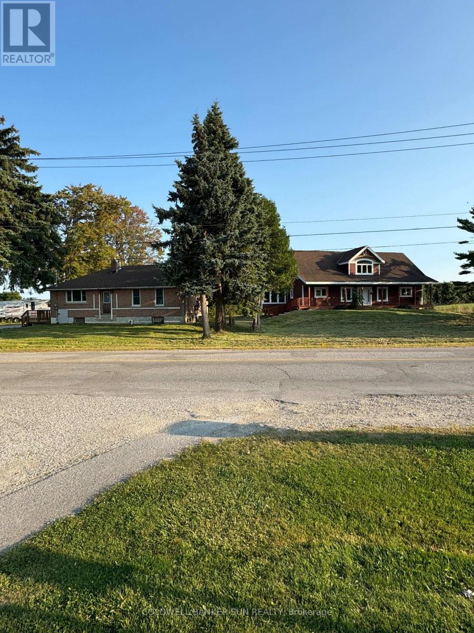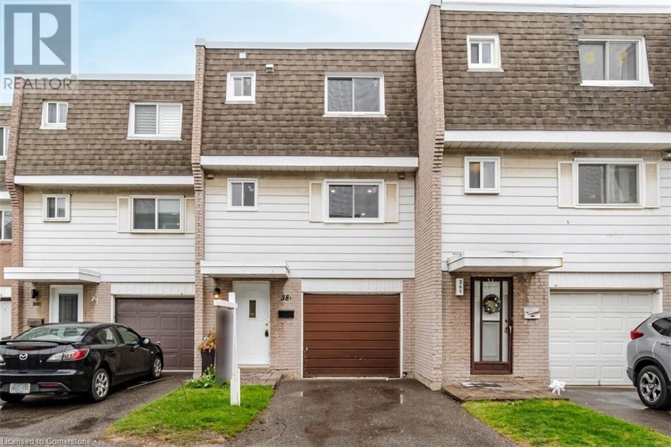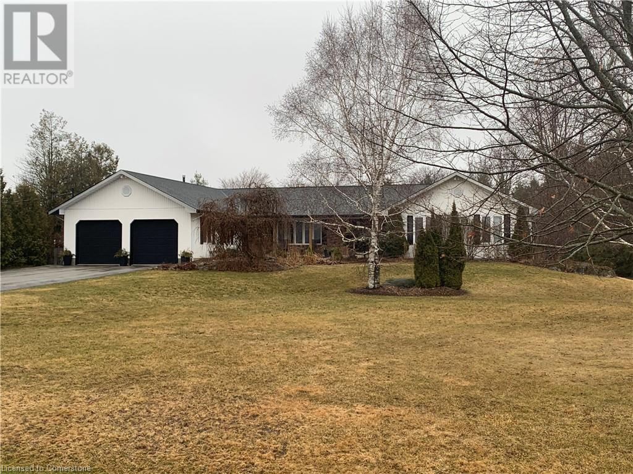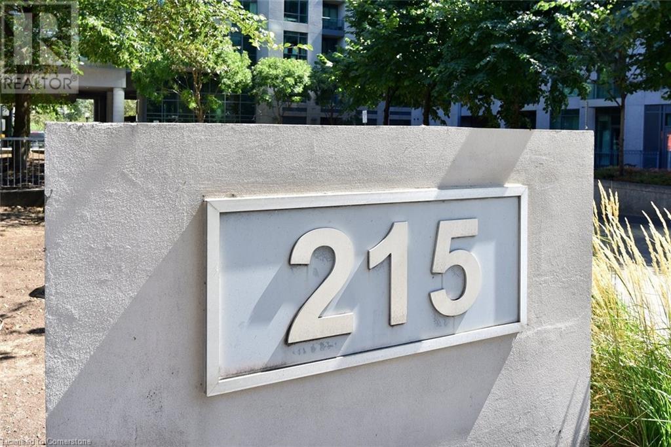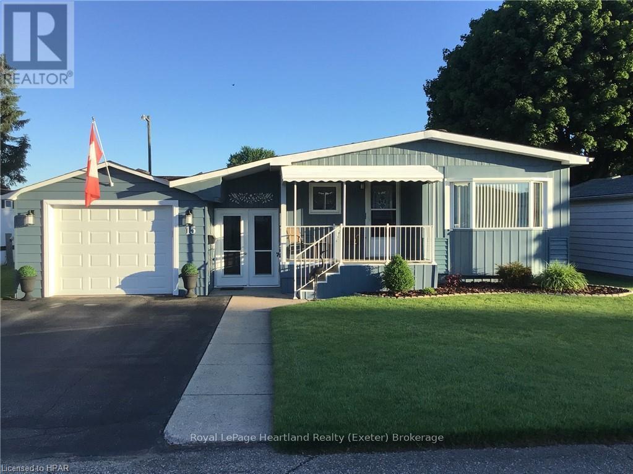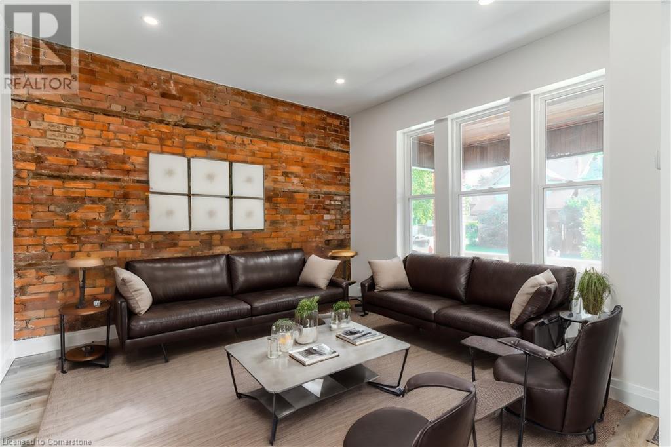567 Sanderson Crescent
Milton, Ontario
THIS IS LUXURY! Designer’s Dream Home that features 2845 SF of beautifully finished living space, 3+1 large bedrooms (used to be 4+1), 3+1 bathrooms, 9’ ceilings on the main floor - completely turnkey. Over $250K in upgrades. Enter the spacious foyer and into the open concept Great Room with its dramatic floor-to-ceiling stone surround fireplace. The gourmet custom kitchen features extended cabinetry, two appliance garages, quartz counters, layered pot lights, massive 8’ x 4’ centre island with breakfast bar, stone backsplash and walk out to the gorgeous yard. The second level features a 4-pc family bathroom, 3 over-sized bedrooms, one of which is the primary bedroom retreat with walk-in closet and luxurious ensuite with heated towel rack. The lower level offers a large rec room with fireplace, laundry with tub and cabinets, FOURTH BEDROOM and 3-pc bathroom. The stylish and maintenance-free rear yard features exposed aggregate, lovely pergola and long view as there is no home immediately behind. The exposed aggregate extends along both sides of the home, driveway and front porch. Too many upgrades to list: extensive pot lights inside and outside, beautiful tilework throughout home, quartz counters in kitchen and 2 bathrooms, upgraded lighting throughout, solid wood stairs with wrought iron spindles, California shutters throughout, new vanity in powder room, new garage and front door, new French doors to backyard, all toilets replaced, carpet-free home, freshly painted throughout. Close to all amenities, schools, parks, public transit, coffee, groceries, restaurants, community centres and easy highway access. Better than brand new … TRULY TURNKEY! * Furnished photos virtually staged. (id:47351)
1 - Lot 1 2344 Mclachlin Road
Beckwith, Ontario
Two acres in the country, for your new home. Level lot with cleared site to build home plus garage-workshop. Setting is quiet township road with no thru traffic. Residents along the road have curbside mail delivery and garbage pickup. Hi-speed and cell service are available. This is a newly severed lot with survey available. HST is applicable to sale. Next to this lot is another 2 acre lot that is also for sale, at same price as this one. Great location, just quick 10 minute drive to either Carleton Place or Smiths Falls. And, 30 min commute to Kanata. Since the lot is newly severed, the property taxes have yet to be assessed by the township. Must not walk the lot without Real Estate Agent present. (id:47351)
2 - Lot 2 2344 Mclachlin Road
Beckwith, Ontario
Two acres in the country, for your new home. Level lot with cleared site to build home plus garage-workshop. Setting is quiet township road with no thru traffic. Residents along the road have curbside mail delivery and garbage pickup. Hi-speed and cell service are available. This is a newly severed lot with survey available. HST is applicable to sale. Next to this lot is another 2 acre lot that is also for sale, at same price as this one. Great location, just quick 10 minute drive to either Carleton Place or Smiths Falls. And, 30 min commute to Kanata. Since the lot is newly severed, the property taxes have yet to be assessed by the township. Must not walk the lot, without Real Estate Agent present. (id:47351)
Bsmt - 133 Sharavogue Avenue
Oshawa (Windfields), Ontario
Newly built 2 bedroom walkout basement with 3 piece washroom, separate laundry and kitchen with full sunshine and air conditioning. Separate entrance. 400 meters to costco. 5 minutes to Durham College and University. Rent $1850 Plus 30% utilities (id:47351)
96 Hungerford Street
Tweed, Ontario
Welcome to your charming country home just 10 minutes from the town of Tweed. This delightful home greets you with a lovely front porch, perfect for morning coffee. Step inside to discover a beautifully updated open concept kitchen, featuring a large island that's perfect for meal prep and casual dining. The inviting livingroom is centered around a cozy fireplace, with a walkout to a spacious deck where you can entertain or simply relax in the fresh country air. The main level offers 2 comfortable bedrooms and a full bathroom. The lower level expands your living space with a large family room complete with another fireplace and a walkout to the backyard. This level also includes an additional bedroom, ample storage, and a convenient laundry area. (id:47351)
Lot 241 Humboldt Parkway
Port Colborne (875 - Killaly East), Ontario
Prime Building Lot (Lot 241) is situated in quiet and friendly neighbourhood of Port Colborne! Potential to build a new home over 2000 sqft on Lot 241. Zoning (R2) allows for Single detached home or Duplex. Gas, Hydro, and Water services are at the lot line. Close to all amenities. Schools, Welland Canal and Bridge, Lake Erie, Park and Marina, Local cafes and restaurants. Buyer to do own due diligence for the intended use. Great opportunity to build your dream home or look for the next investment to add to your portfolio. (id:47351)
4127 Brinston Road
South Dundas, Ontario
Commercial building on the main drag, with three distinct areas. The retail area is 1464 sq ft. There is a back work area of 630 sq ft, and a second floor office of 630 sq ft. Ideal for retail/cafe/office/warehouse/workshop etc. Potential to subdivide the space if all of this space is not needed. (id:47351)
26 George Avenue
Wasaga Beach, Ontario
Opportunity Knocks! Attention Renovators, Contractors, Investors, Builders And First Time Buyers. Charming 3 Bedroom Bungalow Located On A Quiet Cul-De Sac. Kitchen With Breakfast Area And Walk-Out To Backyard Deck. 2 Story Shed. 4 Car Driveway Parking. Located Close To Wasaga Beach, Collingwood And Blue Mountain. Vendor take back available (id:47351)
22 Anne Street
Penetanguishene, Ontario
Discover the perfect blend of modern comfort and low-maintenance living! This meticulously maintained ranch bungalow, built in 2015, offers all the conveniences of single-story living, making it ideal for retirees or anyone seeking an effortless lifestyle. Step into the bright, open-concept living space, featuring hardwood and ceramic flooring for easy cleaning. The living room boasts a cozy gas fireplace and a walk-out to a covered, screened-in veranda, as well as a deck with a glass railing—perfect for enjoying your morning coffee or relaxing in the evening. The large kitchen is a cook’s dream, complete with an oversized island and a generous walk-in pantry, providing plenty of storage and prep space. The primary bedroom offers a peaceful retreat with its ensuite bathroom and large walk-in closet. Two additional bedrooms provide flexible space for guests or a home office, and the main floor laundry room adds convenience. The home has been freshly painted, making it truly move-in ready. Additional features include a covered front porch, an attached double garage with inside entry, and a full unfinished basement with a rough-in for a third bathroom—ideal for future expansion or extra storage. The home is equipped with a natural gas furnace and central air, ensuring comfort year-round. Situated in a sought-after, mature neighborhood, this home is within walking distance to downtown Penetanguishene, where you'll find grocery stores, restaurants, and other essential amenities. For those who love the outdoors, the nearby waterfront Rotary Park offers scenic paved trails, a playground, and a splash pad for family visits. Town docks, marinas, theatres, museums, and year-round cultural festivals are all just minutes away, offering a vibrant community to enjoy. With its thoughtful design and prime location, this property provides the ideal combination of comfort, convenience, and community. Don’t miss your chance to make this beautiful home yours! (id:47351)
91 Hedge Lawn Drive
Grimsby, Ontario
Welcome to your Luxurious dream home with Escarpment Views! This expansive 5-level sidesplit boasts over 3000 sq. ft. of living space, under the escarpment offering the perfect blend of elegance and modern amenities. With 6 spacious bedrooms and 4.5 bath, this home is ideal for large families or those who love to entertain. The home features 6 large bedrooms providing ample space for family and guests. There are 4.5 bathrooms, all renovated in 2024, featuring high-end fixtures and finishes. The house includes 2 living rooms, and a family room perfect for relaxation, entertainment, or family gatherings. The custom-made chef's kitchen is equipped with a Sub-Zero fridge, top-of-the-line appliances, abundant cupboards, and extensive countertop space, perfect for culinary enthusiasts. The primary bedroom features an ensuite with a luxurious towel warmer. For added convenience, upper level has separate entrance allowing for easy conversion to a 2 bedroom, living room, rough in kithcen, 4pcs bath in-law suite. Additional features include a brand-new sauna installed in 2023 for ultimate relaxation, high-quality California blinds throughout the home offering privacy and style, and outdoor cameras for added security. Fully equipped gym, ready for your fitness needs. Water softener system for top-quality water throughout the home. Automatic sprinklers for front and side landscaping keep your garden lush and green. Don't miss the opportunity to own this exquisite property that combines luxury, comfort, and convenience. (id:47351)
205 - 1061 Merivale Road
Ottawa, Ontario
Prime location for small business office. 1061 Merivale is located at a highly visible area - lots of car and foot traffic flowing by daily. Parking is first come first serve - no dedicated spaces. Rent price includes all utilities. Easy access to 417. Second floor unit measures approximately 480 sq ft. Separate men's and women's washrooms are shared with other units on the floor. HST included in lease price. Faces rear of building. (id:47351)
29 Barker Parkway
Thorold, Ontario
Functional Beautiful Bungalow in the rolling meadows of Thorold! This charming 2-year-old bungalow by Pinewood Builder offers the perfect blend of modern elegance and functional design, ideal for multi-generational living. As you step inside, you'll be greeted by a foyer with soaring 9-foot ceilings on the main floor. The open-concept layout seamlessly connects the kitchen, dining, and living areas, creating a spacious and inviting atmosphere perfect for entertaining and family gatherings. The kitchen is equipped with stainless steel appliances. The main level features 2 generously-sized bedrooms both ensuite, providing ample space and comfort. For added convenience, there's a separate side entrance leading to a fantastic in-law suite, complete with 2 bedrooms, 1 bathroom, a kitchen, laundry facilities, and a cozy living room. This self-contained unit offers both privacy and versatility, ideal for extended family or potential rental income. Natural light floods every corner of this home, highlighting the bright and airy feel throughout. The extra basement space provides future potential for expansion or customization to suit your needs. The property also boasts a double garage with a double driveway, recently paved in 2023. Enjoy the outdoors with parks and paved trails just a short walk away, and easy access to major highways for added convenience. Schedule a viewing today and experience the perfect blend of comfort, style, and practicality! Close to Brock university. **** EXTRAS **** Property Is under Tarion Warranty Program. Centre Island, ample cupboards and counter space, stainless steel appliances, window coverings. (id:47351)
3062 Bayview Avenue
Toronto (Willowdale East), Ontario
Crown Jewel Of Bayview Village ! Spectacular Custom Built Town Home With Excellent Layout & Luxurious Finishes.Located In The Prestige Neighborhood Of Willowdale Area Of North York.Glass Railing,Sprinkler&Alarm System,Built-In Speakers.Icon Of Elegance & Sophisticated Styling. Luxury, Warm & Spacious Modern Townhome With Distinguished Designer Touches. Gourmet Kitchen With Large Island & Custom Backsplash. Living & Dining Area With Built-In Cabinetry & Walk Out To Balcony. Grand Family Room With Custom Entertainment Wall Unit. Master Bedroom With Oasis Spa-Like Ensuite. Walking Distance To Parks, Bayview Village Shopping Centre & Subway. (id:47351)
4 - 2289 Loop Road
Highlands East, Ontario
Experience the best of lakeside living in this charming rental located in a cottage country village by the lake. This recently renovated 2-bedroom, 1-bathroom home features a walkout to an upper deck, where you can enjoy peaceful views of the expansive backyard. Move-in ready, the property comes complete with new appliances for your convenience. Nestled in a premium location, you'll have easy walking access to local shops, restaurants, and the lake. This all-inclusive rental (excluding TV and internet) offers a comfortable and convenient place to call home. (id:47351)
560 Athlone Avenue
Woodstock, Ontario
This Prime industrial property spans 1.2 acres and is conveniently situated close to Hwy 401, offering easy access and high visibility. The proximity to major big box stores adds to its appeal for potential business opportunities. Prestige M1 Zoning :** permitted uses include DENTAL OFFICE, PHYSIOTHERAPY clinics , Medical building, Hotel, Motel, Outside Storage, Warehousing etc. Two well maintained structures are present, one is Fully brick Building and another one is approx. 2800 sq ft Pre- Engineered panelized Building. (refer to as the second structure on the property) Located in the west side on the lot. The property is equipped with essential utilities, including water, electricity, natural gas and sewage, ensuring a seamless transition for your business operations. see Documents for Zonings. Property equipped with Surveillance Cameras and Alarm system. (id:47351)
830 Westlock Road Unit# 38a
Mississauga, Ontario
Beautifully Renovated 3-Bedroom, 2-Bathroom Home In The Heart Of Mississauga. No Detail Has Been Overlooked! This Home Features Modern Finishes, Including Black Matte Hardware, A Stylish Kitchen With Two-Tone Cabinets, Stainless Steel Appliances, Quartz Countertops, And A Stunning Backsplash. The Open-Concept Living And Dining Area Is Bright And Inviting, With Sleek Laminate Floors And Pot Lights. The Recreation Room Offers More Pot Lights, A Laundry Area, And Walkout Access To A Large Deck And Backyard. Conveniently Located Near Grocery Stores, Schools, Transit, And Highways. Move-In Ready And A Must-See! Don't Miss Out! EXTRAS: ALL NEW Stainless Steel Appliances (Stove, Fridge, Dishwasher, Exhaust) Washer, Dryer, Light Fixtures, Fixtures! Upgraded Electrical Panel! New Windows And Patio Doors, Furnace. Air Conditioner! NEW Garage Door. 2 Electric Fireplaces. (id:47351)
858 Montgomery Drive
Ancaster, Ontario
Paradise. Muskoka-like lot. Outstandingly private, mature trees and easy to manage landscaping. Prestigious location among multi-million-dollar Ancaster Heights’ residences. Rarely is quality mid-century modern architecture like this available. Unbroken, clean lines, large expanse of floor to ceiling windows shed bountiful natural light to integrate outdoors to inside. Many updates enhance the appealing, comfortable design: include HVAC, kitchen, baths, hardwood flooring (’21), pool pump (’22), & roof (’16). Main floor has three bedrooms, two full baths, modern kitchen, family room with walk out to deck, pool, and spa, living room with wood fireplace, dining area, large foyer & inside entry garage (presently artist’s studio). A most natural flow offers a cozy feel while the luxurious spaciousness envelopes you with a sense of freedom. New flooring and finishes bring life to the home’s charming character. Lower-level features well appointed in-law suite consisting of open living space, kitchen/dining area, large bedroom and four-piece bath. Separate walk-in entry is easily achievable. An office/library, laundry and large utility/storage compliment the lower level. Home is magnificent for entertaining family and friends! Large stone boulders create a side yard private oasis near pool, deck and covered sitting area. Private, forest-like space, updated features in mid-century modern architecture and Ancaster’s most sought-after area make this a once in a lifetime home. (id:47351)
7385 Milburough Line
Milton, Ontario
Enjoy country living just 15 Minutes from downtown Burlington, Milton and Waterdown! This extremely well maintained bungalow is situated on approximately one acre country property. The front entrance is graced with a pond and perennial gardens, landscaped concrete walkway and a covered porch. Inside, a large foyer and spacious great room with generous living and dining areas, a wood burning fireplace and a private home office with high speed fibre optic internet. The kitchen layout includes a dinette and breakfast bar, desk area, hardwood flooring and abundant light toned cabinetry. Step out to a recently updated deck with picturesque views. The hallway from kitchen leads to a lovely powder room and laundry/boot room with additional storage and appliances and access to an oversized, insulated, two car garage. The primary bedroom includes a large ensuite with jet tub and separate shower. Two additional bedrooms with large closets and a full bath. The lower level has an additional bedroom, two piece bath, family room and large rec room and an abundance of storage space. A separate entrance and open floor plan makes this an ideal space for extended family members to enjoy. Parking for six cars on double wide driveway. (id:47351)
215 Fort York Boulevard Unit# 210
Toronto, Ontario
Execellent 2nd Floor Condominium Apartment facing west. Combination LR/DR /Kitchen Open Concept with two bedrooms and ensuite and main baths. Insuite laundry, Quality finishes in the unit in a well maintained luxry building with lobby concierge and ample underground vistor parking. Modern amenities include pool,sauna, hot tub and well equiped gym ( 3rd floor easily accessible from the unit), party room, guest suites, 8th floor terrance with BBQs, outside seating recreation area and great views of parks and lake. 2nd floor location reduces elevator waits as the elevator rear accesss bank only covers the first 8 floors. Underground parking space and locker on Parking Level P3 l for easy access. Vibrant waterfront community near public transportation, parks, Billy Bishop Toronto City Airport, CNE and Ontario Place. Built in 2011, the 2BR unit offers approximatly 722 sf of living space, superior to many newer building units. Building serves families, singles and couples.Appliances included. Book your showing today! UNIT HAS BEEN RECENTLY REPAINTED NEUTRAL GREY. NEW PHOTOS TO COME (id:47351)
15 Velma Street
Strathroy-Caradoc (Se), Ontario
Welcome to Twin Elm Estates - a premiere Adult Lifestyle Community located within minutes of shopping, restaurants and medical facilities. Clubhouse is active and offers a variety of events to participate in. This home is one of a kind! 100% upgraded throughout. 6 month old furnace and central air. Newer fully renovated kitchen with lots of cupboards and pantry space. Newer flooring throughout. Newer drywall - decor is neutral! Master bedroom with attached 4 piece ensuite and super large walk in closet. 2nd Bedroom is spacious with lots of windows and attached closets. Covered deck off of den is great for all your outdoor relaxation. Fully fenced yard which manicured lawns and built in sprinkler system. Fees for new Owners are - Land Lease - $750/month, Taxes - $63.82/month. (id:47351)
50 Burris Street Unit# 1
Hamilton, Ontario
Be the first to live in this newly renovated gem at 50 Burris Unit 1! This stunning 2-bedroom, 1-bath unit offers contemporary finishes with bright, spacious windows that flood the space with natural light. Every detail has been thoughtfully updated for modern living, and the apartment has never been lived in. Located in the heart of the charming Gibson/Stipley neighbourhood, you'll enjoy a vibrant, friendly community with welcoming neighbours. Gibson/Stipley is known for its tree-lined streets, local shops, and easy access to parks, cafes, and public transit—perfect for those who love a balance of urban living with a cozy, community feel. Don’t miss your chance to call this beautiful space home! UTILITIES: Tenant responsible for 25% of utilities (average $125-$175/month for utilities) LAUNDRY: 3 shared days and 1 private day. (id:47351)
7861 Springhill Road
Ottawa, Ontario
Looking for a beautiful over 2 acre treed lot to build your dream home? Don’t look any further. This rurally zoned lot is found just south of the town of Metcalfe and has quick and easy access to Bank St to get to anywhere you need to go in the city. So much potential and within the City of Ottawa. Don’t miss this opportunity. **Please do not walk property without permission** (id:47351)
808 - 365 Church Street
Toronto (Church-Yonge Corridor), Ontario
Experience urban living at its finest in this exquisite studio condo nestled beside Toronto Metropolitan University (TMU - Formerly Ryerson University). Located within the prestigious Menkes Luxury Condominium, this residence offers both convenience and sophistication. Step onto a generous terrace boasting unobstructed views, perfect for relaxing or entertaining. Ideal for those who value convenience, this home is surrounded by grocery stores, theaters, restaurants, shopping malls, subway stations, and prestigious institutions like TMU, University of Toronto, and St. Michael Hospital. The Eaton Centre is just a short stroll away. The kitchen features high-end built-in appliances, enhancing both functionality and style. Residents enjoy exclusive access to amenities including a state-of-the-art gym, two elegant party rooms, and a rooftop deck with a garden oasis and BBQ facilities, perfect for enjoying the city skyline. Don't miss the opportunity to live in luxury and convenience in the heart of Toronto's vibrant downtown core. (id:47351)
35 Pond Mills Road
London, Ontario
Excellent opportunity for investors to develop 1.5 acres of land, zoned multi family residential. Or build your dream home on this wooded area in a great location of the city. This revised pie shape lot over looks river and parks. Services on the road include; gas, hydro, water, and sewers. Plans, surveys, ecological study and archeology study and slope assessment are available on request. (id:47351)
