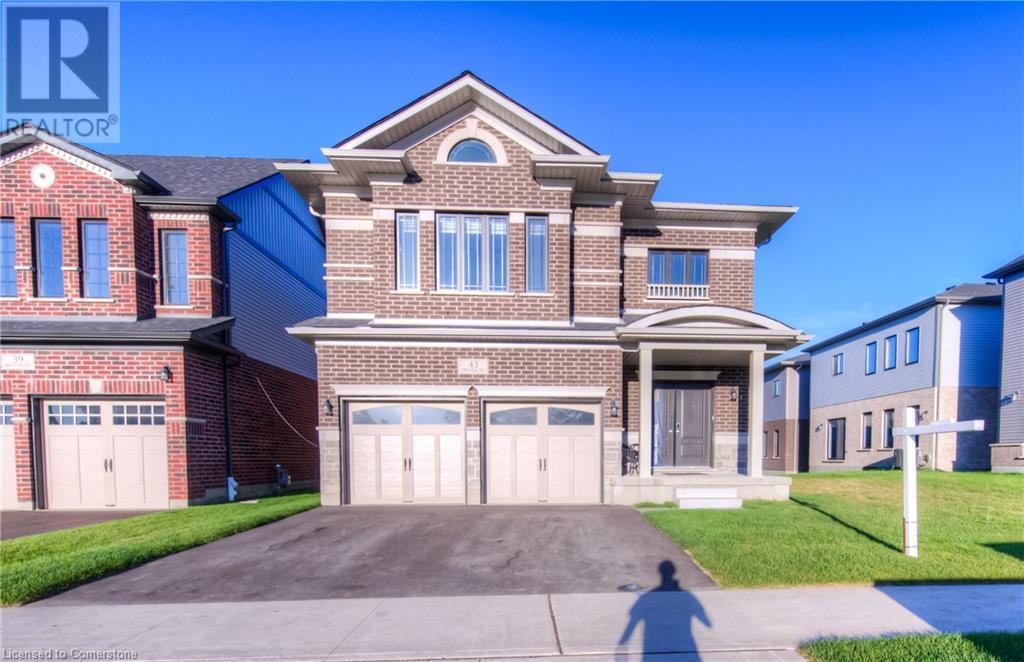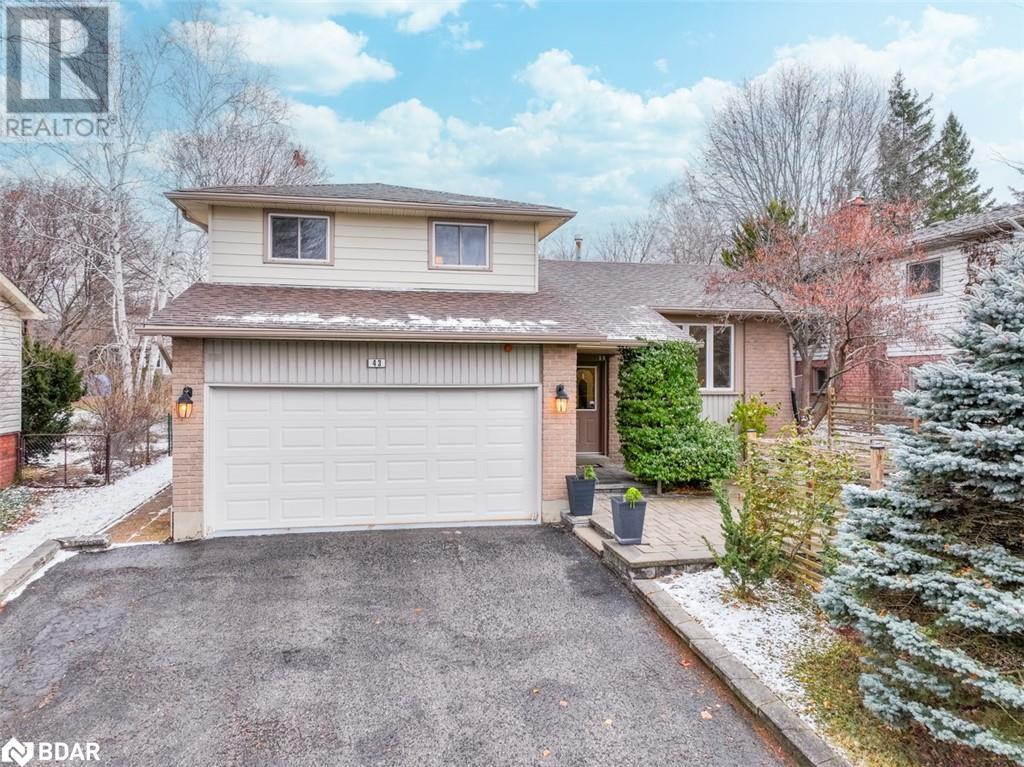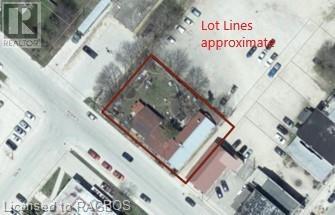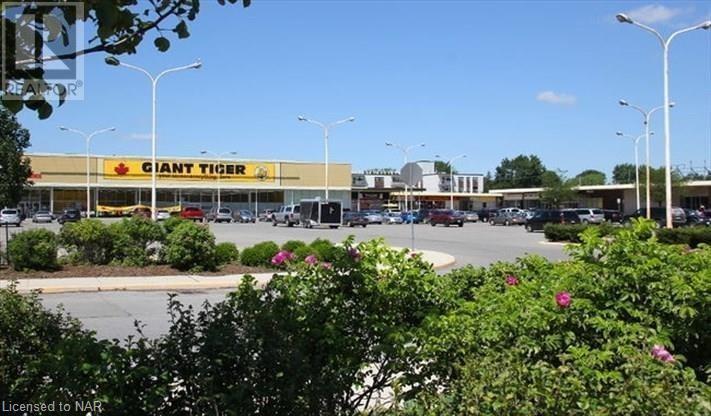34 Lindhurst Crescent
Ottawa, Ontario
Welcome to this beautifully renovated, turn-key, 4bed, 1.5bath semi-detached w/ attached insulated garage in sought after Briargreen. Enjoy the expansive 14'x18' deck in your tranquil, landscaped, private yard w/ no rear neighbours. The main lvl boasts a large living rm w/ wood fireplace, bright open dining rm/kitchen w/ counter height seating, foyer & convenient powder rm. 4 spacious bedrooms w/ beautifully refinished oak hardwood & a large bathroom on the 2nd floor provides ample space for your family. In the basement you'll find a large multi purpose rm w/ newly installed waterproof vinyl plank floor, a laundry rm w/ on demand hot water & central vac, utility rm & cedar lined closet. The attic has R60 blown-in insulation to greatly reduce your heating & cooling costs! New paint, baseboards, flooring, cabinetry & fixtures. Located in mature community oriented neighbourhood close to schools, parks, paths, amenities & the highway. Book your showing today-this property won't last long! (id:47351)
129 Spinnaker Way
Woodlawn, Ontario
Welcome to your home by the beach! This beautiful 4 +1 bedroom bungalow located in a prime neighbourhood, boasts a beautifully designed layout including a modern kitchen with plenty of storage and stainless steel appliances, master bedroom with an en-suite bathroom and walk-in closet, double-sided fireplace on the main floor and basement to enjoy all year round, and a hot tub for ultimate relaxation. The spacious backyard offers ample space for entertaining, a fire pit, gardening, and plenty of room to enjoy outdoor activities and even a pool if one desires. Enjoy movie nights in the fully soundproof basement that's been transformed into a home theatre and entertain your guests with the built in bar! Located within walking distance of the beach, boat launch, community centre which offers soccer, hockey, baseball, gym, library, theatre, skate park and playground for kids of all ages. Take the first step towards coastal living, schedule your private showing today! 24 irr on all offers. (id:47351)
707 Geneva Crescent
Embrun, Ontario
New 2024 single family home, Model Mayflower Extended is sure to impress! The main floor consist of an open concept which included a large gourmet kitchen with walk-in pantry and central island, sun filled dinning room with easy access to the back deck, a large great room, and even a main floor office. The second level is just as beautiful with its 3 generously sized bedrooms, modern family washroom, and to complete the master piece a massive 3 piece master Ensuite with large integrated walk-in closet. The basement is unspoiled and awaits your final touches! This home is under construction. Possibility of having the basement completed for an extra cost $32,500+tax. *Please note that the pictures are from the same Model but from a different home with some added upgrades and a finished basement. 24Hr IRRE on all offers. (id:47351)
17 Dawson Drive Unit# 34
Collingwood, Ontario
This meticulous renovated condo is a dream come true. Every room is complete. Beautiful warm plank style wood laminate floors & luxurious gas fireplace with natural wood mantel piece & white stone wall, a walkout to an awesome patio with decorative privacy screen looking on to mature trees. Kitchen has a great workspace with Caesar-stone counter, modern appliance open with breakfast bar looking over the dining/living room. It's bright and it's first class. The master bedroom has an awesome frosted glass feature wall that you won't want to miss. Both baths have been renovated tastefully. There is an outdoor locker exclusive to this unit. This is the Glen I. Walk to dining, shops, golf, trails & more. (id:47351)
118 River Road
Fenwick, Ontario
COUNTRY IN THE CITY!!! Attention farmers, golfers and outdoor enthusiasts! Just minutes from town and walking distance to Cardinal Lakes Golf Course - this stunning 30+ acre waterfront farm is ideally located along the Fenwick/Welland border. Boasting over 4 outbuildings including horse stalls, dog kennel, large workshop and an amazing outdoor recreation bar & workshop, ideal for any and all outdoor enthusiasts, hunting, and large group entertaining. Enjoy your incredibly spacious, well appointed 4 bedroom 2.5 bath century home (circa 1870) with exposed brick walls, cozy wood stove, generous farm kitchen and ample natural light throughout. Large master suite with spacious 4 pc ensuite bath, complete with corner soaker tub and incredible water and pasture views. Large rear deck with above ground pool overlooking your stunning 30+ acres of income generating farmland and privacy! Large horse paddock with adjacent outbuilding with 2 horse stalls, pig pen, and ample 50+ parking. Enjoy over 1000 ft along the Welland River, perfect for boating, kayaking and winter snowmobiling! (id:47351)
43 Broadacre Dr Drive
Kitchener, Ontario
Your dream home awaits 43 Broadacre Dr in Kitchener features the impressive Hail model by Fusion Homes, offering a spacious 2933 sqft of living space, a 4-bdrm home loaded W/upgrades & high-end finishes in the quiet family-friendly neighborhood of Huron! Fusion Homes celebrated for their unwavering commitment to quality & customer satisfaction, this residence exudes elegance & promises lifestyle of luxury without the prolonged wait of construction. Over $100K has been invested in premium upgrades, including a striking brick exterior-D Elevation with double Door and a Designer kitchen featuring quartz countertops, a walk-in pantry, and top-of-the-line appliances. Inside, the home boasts elegant oak wood floors, and open concepts that add a touch of sophistication. The primary suite includes a sumptuous soaker tub, while the basement is equipped with egress windows and upgraded all floors including basement 9' ceilings. This 4-bedroom, 4-bathroom home comes with desirable features and upgrades on the main floor, including hardwood floors, oak stairs with iron pickets, large tiles on the main, Kitchen with top-of-the-line appliances, large windows, extended breakfast counter, and luxurious granite Kitchen Countertops. The second floor brings you two primary bedrooms and boasts an expansive first primary bedroom 5 pc ensuite, huge walk-in closet and a lot of natural lights through a big window. The 2nd ensuite comes with 2 closets. And the other 2 bedrooms come with kack and jill. And best part you will get Laundry on the 2nd floor. This GEM is Located in a quiet neighborhood of Huron and walking distance close to RBJ Schlegel Park and new Huron Plaza is ideal for families, this property is truly a must-see! (id:47351)
9696 Currie Road
Dutton/dunwich (Wallacetown), Ontario
Excellent opportunity for investment. Five (5) heated buildings for over 30,000 sqft. This multi generational sawmill has a unique layout allows for many different uses. Continue as a sawmill for custom timber, pallets, animal bedding, mulch or use for heated storage for specialty equipment. The buildings utilize 20% of the lot allowing for future development. Strategically located near Hwy 3 (Talbot Line) and close to Hwy 401. **** EXTRAS **** Legal Desc. PT LT 3 E/S BLK M PL 44 DUNWICH; LT 9-14 BLK M PL 44 DUNWICH; BLK G, H PL 108 DUNWICH; PT PARKLT 1 E/S CURRIE ST, 2, 4 E/S BLK N PL 44 DUNWICH; PT NELSON ST PL 44 DUNWICH (CLOSED BY E240222) AS IN E348769 EXCEPT PT 1, 11R9818 (id:47351)
3069 Dominion Road
Fort Erie, Ontario
Prime building location at the corner of Bernard and Dominion in Ridgeway. Prepared concept plan for a townhouse development has been done showing the house on and off the property. What makes this location so desirable is that it is close enough to the city, and far enough to feel like the country. This is an up and coming area in Ridgeway, be a part of it. Currently on the property you will find a raised bungalow with 3 bedrooms, move in ready, there is also a workshop that has hydro, could make for a good compound during the build. (id:47351)
22 Harvey Street
Tillsonburg, Ontario
This well maintained Professional Office Building located Downton Tillsonburg has plenty of opportunity for your business or investment alike. This large three- level, brick building occupies a prime location on the East side of Harvey Street across from Starbucks. Considerable foot and vehicle traffic are conducive to peak visibility. A favorable C-1 Zoning permits many uses for our growing community. Some main floor highlights include Central Air, an updated washroom and LED lighting. The upper two floors have a large apartment with 3 bedrooms, 2 kitchens and 2 bathrooms. The exterior has a timeless appear with the added bonus of a Steel Tile Roof, a sprinkler system and a 15 x 12 Fire Vault! See the accompanying Floor Plan. (id:47351)
21 Raintree Court
Collingwood, Ontario
Windrose Estates - A wonderful opportunity awaits someone with a vision to build a spectacular luxury custom home or weekend retreat at the base of the escarpment in sought after Windrose Estates. 2.27 Acre RE-2 building lot centrally location and within minutes of downtown Collingwood. A bounty of shops, five grocery stores, and numerous trendy restaurants are a short trip away. Schools, entertainment, golf courses, hiking trains, and the waterfront surround you. Windrose Estates also boasts its own exclusive use parklands nestled at the bottom of Meadowlark Way, approximately 10 acres in size the parklands are for personal use, benefit and enjoyment of the homeowners. (id:47351)
19 Raintree Court
Collingwood, Ontario
Windrose Estates - A wonderful opportunity awaits someone with a vision to build a spectacular luxury custom home or weekend retreat at the base of the escarpment in sought after Windrose Estates. 1.8 Acre RE2 building lot centrally location and within minutes of downtown Collingwood. A bounty of shops, five grocery stores, and numerous trendy restaurants are a short trip away. Schools, entertainment, golf courses, hiking trains, and the waterfront surround you. Windrose Estates also boasts its own exclusive use parklands nestled at the bottom of Meadowlark Way, approximately 10 acres in size the parklands are for personal use, benefit and enjoyment of the homeowners. (id:47351)
830 Pike Bay Rd Road
North Bruce Peninsula, Ontario
Waterfront, Pike Bay, on the Bruce Peninsula. Great value here with a 3-season cottage, detached shed/workshop & a large, detached barn with partial conversion living space! The original cottage charm overlooking the waters of Lake Huron great for swimming, boating, & fishing! Large enough lot family fun, nightly sunsets, bon fires all memories start here! Cottage features 3 bedrooms, 1 bth and Wow the Views! 2 large detached outbuildings one used for a shed and storage and the barn is also used for storing larger items and has finished space 1bdrm, 1bth, laundry. This is an amazing entry level recreation property or start there and build your dream home! * (Barn has additional living space of 1 bed, 1 bath, living area total of 343 sq feet). You won't want to miss this opportunity. (id:47351)
43 Shoreview Drive
Barrie, Ontario
Extensive renovations are DONE, and this house is READY for YOU in the heart of Barrie's prestigious East End! We're talking about a four-bedroom masterpiece, meticulously crafted for comfort and timeless charm. The kitchen? Oh, it's not just a place for meals—it's a hub of warmth, bathed in the glow of stylish pot lights. With over 2000 sq ft of smartly designed living space, this place oozes casual elegance. Heated floors in the family room? Yeah, we've got that extra coziness dialed in. But wait, there's more! A unique second entrance adds versatility to your lifestyle—whether it's a chill space for family, or a spot to welcome friends in style. And the location? Unbeatable. We're talking a short walk from Johnson's Beach, the Barrie Yacht Club, North Shore trail, shopping, local eateries, schools, and the lively downtown core. RVH and Hwy 400? Minutes away for that breezy city connection. Now, let's talk about the neighborhood—Shoreview Drive, the crème de la crème street of Barrie's East End. These homes are custom masterpieces, with some hitting a cool $1,500,000. Just a stroll away from Lake Simcoe and its inviting beaches, this neighborhood blends natural beauty with sophistication. Convenience? You've got it. A quick drive to RVH hospital and easy access to the bustling HWY 400 put you in the sweet spot of seamless connectivity. And if you're craving the downtown vibe of Barrie, it's a stone's throw away—a vibrant epicenter of shopping, dining, and cultural delights. But here's the real magic—the neighbourhood's character. Mature lots, towering trees, and a vibe that screams refinement. Welcome to the epitome of East End living on Shoreview Dr—where every home tells a story of luxury, and the street is a runway for a life well-lived. Make yourself at home in a place where every detail shouts comfort, practicality, and the unmistakable charm of Barrie's East End. Live the easygoing lifestyle, one step at a time in this irresistible home. (id:47351)
23 Argyle Street
Markdale, Ontario
117'x90' site in the downtown core of Markdale. Municipally owned land behind the lot and facing the former Markdale hospital this location is ideal for future development opportunities. C1 zoning permits multiple uses including: Professional and business offices, Retail commercial, Restaurants, Single detached and multi-attached residential uses, Light industrial uses, and more. Being sold for land value, building is not habitable. (id:47351)
580 Echo Ridge Road
Kearney, Ontario
Discover your perfect retreat with this exceptional 0.47-acre lot, featuring a level building area that’s ready for you to develop. The property includes a cleared central space surrounded by lush trees, providing both privacy and tranquility. Hydro and a driveway have already been installed, making it incredibly convenient for you to start enjoying the land immediately. Situated on a year-round municipal road on the outskirts of Kearney, you’ll have easy access to public beaches, walking trails, parks, and many small town amenities. With a great location, surrounded by numerous beautiful lakes, Algonquin Park, and incredible ATV/snowmobile trails. Kearney is a growing community and a outdoorsman's paradise! Please note that viewings are by appointment only, reach out today to explore this amazing opportunity! (id:47351)
1006 Holly Meadow Court
Lake Of Bays, Ontario
Welcome to Signature Communities' new Northern Lights Subdivision in Muskoka—a sanctuary where natural beauty meets exceptional craftsmanship. Introducing the Willow model, a luxurious 2,025 sq ft bungalow that exudes both charm and elegance. This exquisite home features three bedrooms, including a primary suite with a walk-in closet and ensuite bath. The thoughtful design includes a mudroom, pantry, and laundry area conveniently located near the 2-car garage. The open-concept living room, with its vaulted ceiling, seamlessly flows into the dining room and kitchen, extending to a spacious deck and a cozy Muskoka/Sunroom. Residents will enjoy the vibrant Muskoka lifestyle with access to lakeside activities, a stunning infinity pool, scenic forest hikes, and relaxing moments on the clubhouse deck. Set on 1,300 acres of protected land in Echo Valley, the Northern Lights Subdivision features only 200 building lots, each with a minimum of 1.5 acres of minimally disturbed land, ensuring sustainability, privacy, and an incredible connection to nature. The community offers fully serviced roads year-round, including snow removal and garbage collection. Residents will benefit from a communal lakeside clubhouse with BBQs and indoor kitchen facilities, as well as a dock providing direct lake access for non-motorized watercraft like canoes, kayaks, and paddleboards. The charming town of Dwight, just a 4-minute drive away, includes a boat launch to Lake of Bays, one of Muskoka’s largest lakes. The larger town of Huntsville, an 11-minute drive, offers big-city amenities for all of your needs and a hospital. Huntsville is a true four-season city with stores open year-round and features some of Muskoka's best golf courses in summer and Hidden Valley Ski Resort in winter. Discover the Willow model and experience the harmonious blend of Northern Ontario's natural beauty and refined living. (id:47351)
1124a Paul Street
Cornwall, Ontario
Large space available to rent at an affordable price. (id:47351)
200 Fitch Street Unit# Bldg F
Welland, Ontario
Drive thru pads to be built. The rental amount listed is for the yearly land lease. Building to be constructed by yourself or landlord can construct. See document attached to the listing for location of pads to be built. They would be Building F or Building G. ANCHOR TENANTS: Giant Tiger, Dollar Tree, Rexall, CIBC, Pet Valu, Wings Up, Sessions Cannabis, UPS, Vin Bon, Niagara EMS, Red Swan Pizza, Herc’s Nutrition, Subs Plus, Blue Ribbon Appliances NEW Drive Thru Pads and In-Line Space Available from 1,500 sf to 5,000 sf.; Individual Units from 1,200 sq. ft. Minimum Rent: In-Line Year 1-5 $12.00. Estimated TMI: $8.93 Drive Thru Years 1-5 $28.00 or Land Lease $60,000/year. (id:47351)
45 Bell Avenue
Grimsby, Ontario
MAGNIFICENT, CUSTOM-BUILT 4 BEDROOM HOME with 4140 SQFT of beautifully finished living space with in-law accommodation or nanny suite with separate entrance. Located on large pie-shaped property backing onto picturesque woodlands & Bruce Trail. Situated on prestigious cul-de-sac and park among other luxury homes. Complete with manicured grounds and backyard oasis fit for royalty! Inground saltwater pool with waterfall, pool cabana and change house, hot tub, expansive stone patios, outdoor gas fireplace surrounded by built-in seating. Featuring gourmet kitchen with top-of-the-line appliances, abundant cabinetry, granite counters and stainless steel backsplash. Family room open to kitchen with soaring vaulted ceiling, skylights & 2 double French doors to breathtaking backyard. Stately dining room off kitchen, spacious primary bedroom with glass doors leading to patio, gas fireplace, rain-sensing skylights, 2 walk-in closets and spa-like ensuite bath. Open staircase to ground level in-law suite and ensuite privilege bath, second family room and kitchenette, exercise room, craft room, laundry room and workshop. 2.5 car garage with large storage loft. OTHER FEATURES INCLUDE: SS appliances, Wolfe gas stovetop, 2 built-in wine fridges, c/air, c/vac, washer/dryer (new 2023), custom window blinds, sprinkler system & dramatic outdoor lighting, 2 gas and 2 electric fireplaces, built-in water fountain. New roof shingles 2022, new furnace 2020, new pool liner 2023, 200 amp service, 3.5 baths. Long stamped concrete driveway for 6 cars. 5 minutes to QEW access, fine dining and vineyards. This property is a dream come true! (id:47351)
1609 - 70 Town Centre Court
Toronto (Bendale), Ontario
Luxury 2 Bdrm Condo Very Bright & Sunny Corner Unit With Unobstructed North West View, Walkout To Balcony, Granite Counter Top, 2 Full Bath, Visitor Parking. Car Wash, Steps To Scar. Town Centre, Ttc, GoTransit, Ymca, Hwy 401. Great Building: 24 Hr Concierge, Party Rm, Guest Suites, Gym & Much More! **** EXTRAS **** Fridge, Stove, Microwave, Dishwasher, Washer, Dryer. Parking And Locker 24 Hr. Concierge, Guest Parking, Games Rm, Guest Suites, Virtual Golf, Gym, Squash, Mini Theatre & More. Tenant To Pay Hydro. (id:47351)
512 Mccormick Boulevard
London, Ontario
Don't miss out on the opportunity to snag up this vacant land in developing Old East Village. Steps to bustling Kellogg Lane hosting The Factory adventure park, breweries and restaurants this location can't be beat. Zoning is LI1(21) which permits the use for Bakeries, Manufacturing, Offices, Printing, Pharmaceutical and medical product industries, warehouse establishments, wholesale establishments, Craft Brewery and more. In addition to the noted uses, there is a special provision that allows urban agricultural zoning. Lot measures 125.78 ft x 117.86 ft x 37.76 ft x 93.60 ft x 33.92 ft x 34.94 ft and is situated on a quiet corner location. Zoning and permitted uses to be verified by buyer. (id:47351)
2532 Reid Side Road
Milton, Ontario
Nestled away on a beautiful 2 acre lot with mature trees and open field this brick home is ideally located in Campbellville just moments from Hwy 401 at Guelph Line. Features Large sunken LR , Dining with w/o to deck , ,huge rec room and generous sized bedrooms,oversized single garage . Although comfortable ,the home could benefit from some updating . Additionally there are 2 substantial outbuildings .The drive shed is approximately 28 ft.X 40 ft. with 2 sliding doors and the barn is approx 30 ft. X 48 ft. with 6 box stalls and was used for horses when the property abutted the family farm. Current zoning does not permit horses on the land. A portion of the property is subject to Conservation Control .This is an great opportunity those who desire a very scenic rural setting with flexible uses yet situated close to modern conveniences. (id:47351)
7059 Dufferin Avenue
Chatham-Kent (Wallaceburg), Ontario
Amazing opportunity to build your own dream home in a quiet community surrounded by beautiful farms! Huge Lot for Sale, excellent location, close to all amenities and just minutes away from the fresh and pristine waters of the St. Clair river. Location allows you to enjoy recreational activities such as fishing, boating, canoeing, kayaking, strolls in the nearby park. Anything is possible with everything located within minutes of this property. **** EXTRAS **** Please do not walk on the property without appointment, please send attached signed disclosure with all offers to paul@paulrhomes.com. Thank you. (id:47351)
132 Holton Avenue S
Hamilton (St. Clair), Ontario
Welcome to 132 Holton Ave S, a captivating property in the heart of St. Clair neighbourhood. This legal triplex with a 4th flex unit, renovated in 2023, offers a versatile living arrangement. Featuring a main unit with 2 beds 1 bath, a second unit offering similar 2 beds 1 bath layout, a spacious bachelor suite, and a basement unit with 1 bedroom 1 bathroom, there's ample space for all. Rear laneway parking adds convenience, while proximity to parks, schools, and amenities enhances lifestyle appeal. With over 2600 sq.ft above grade, this property combines modern comforts with urban convenience, making it an ideal investment or multi-generational living opportunity. ***(MAIN, 2ND, BACHELOR will be vacant as of October 31) Basement has tenant. (id:47351)























