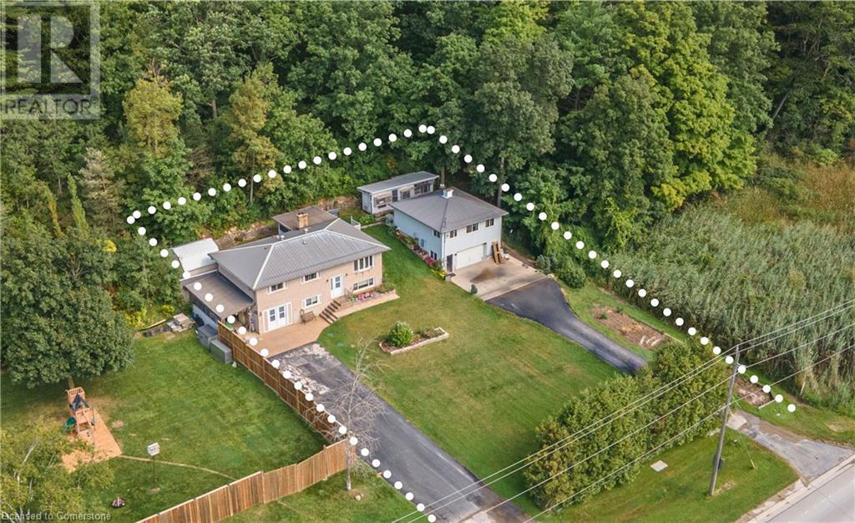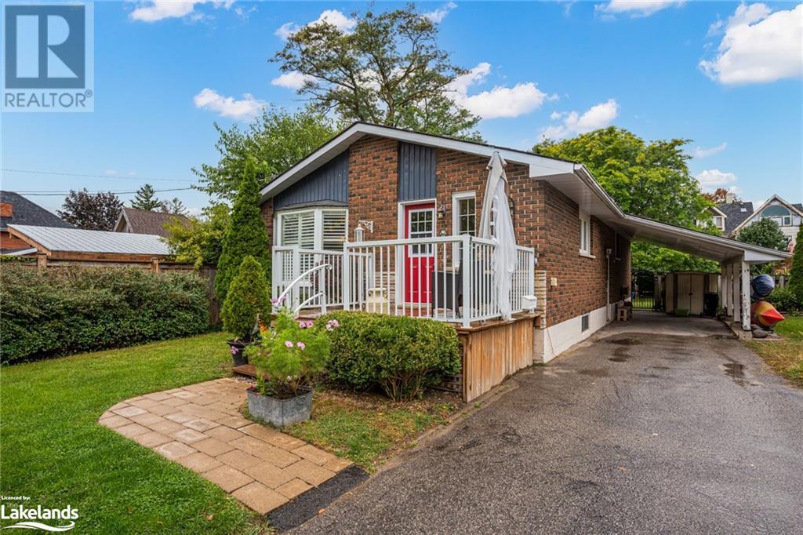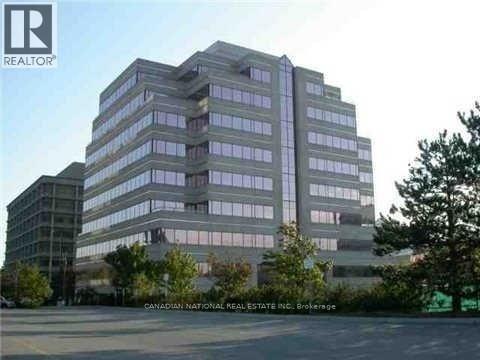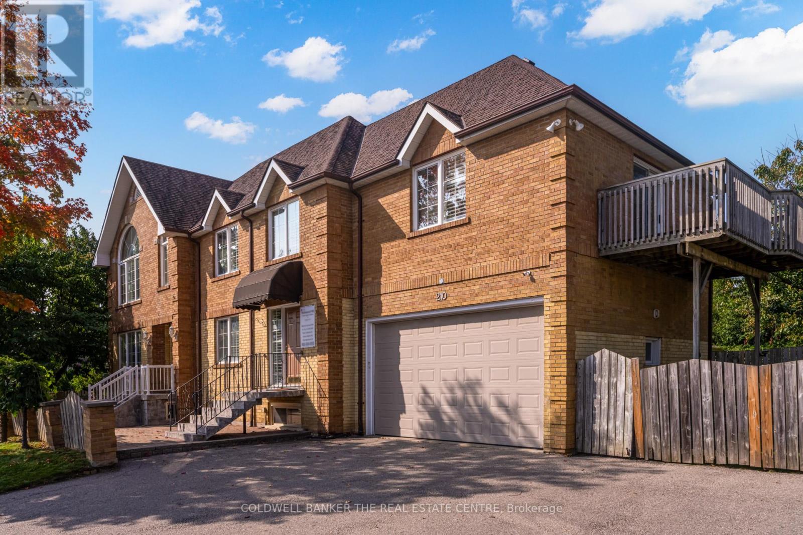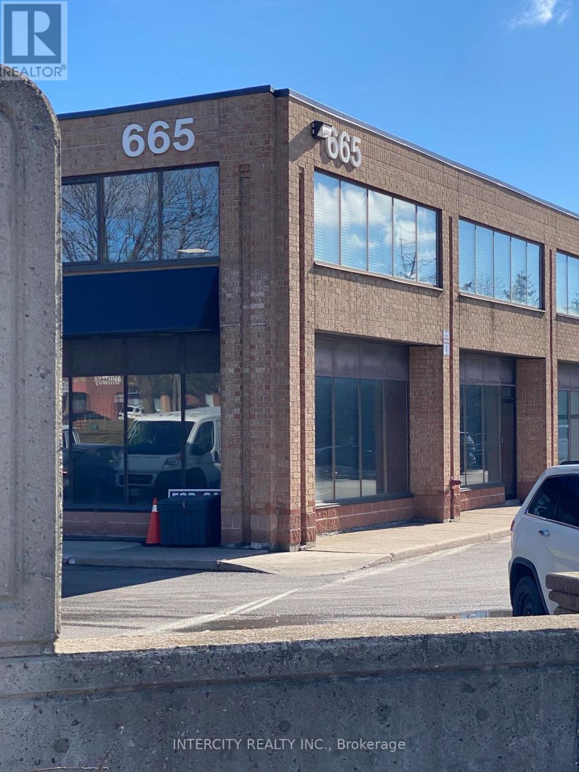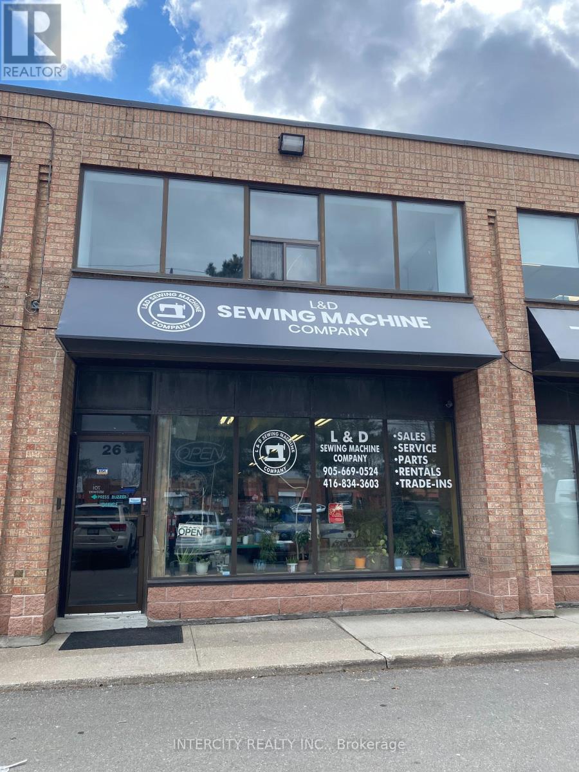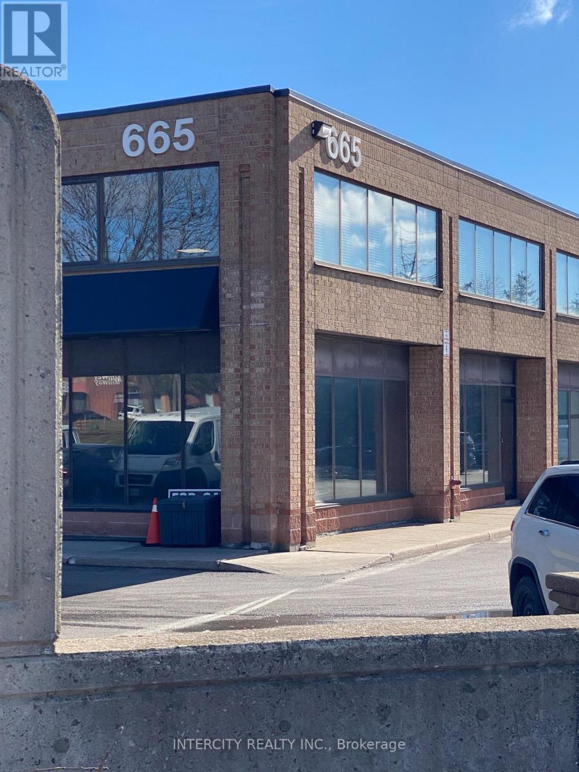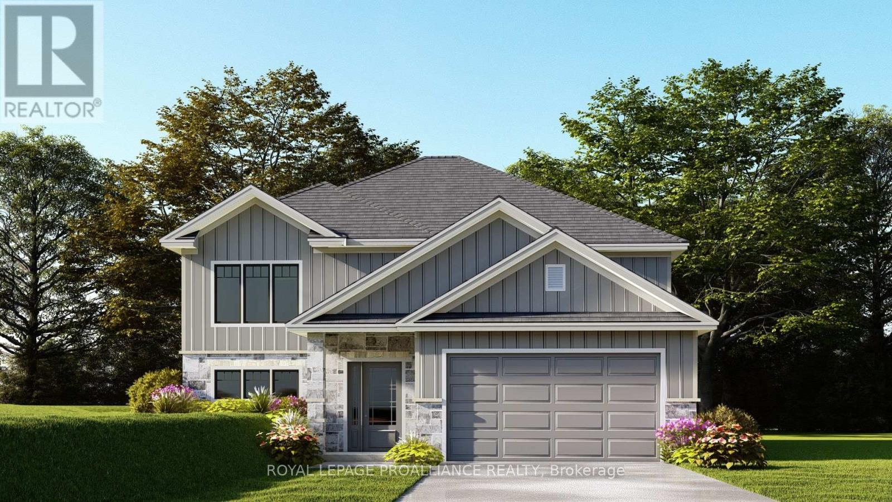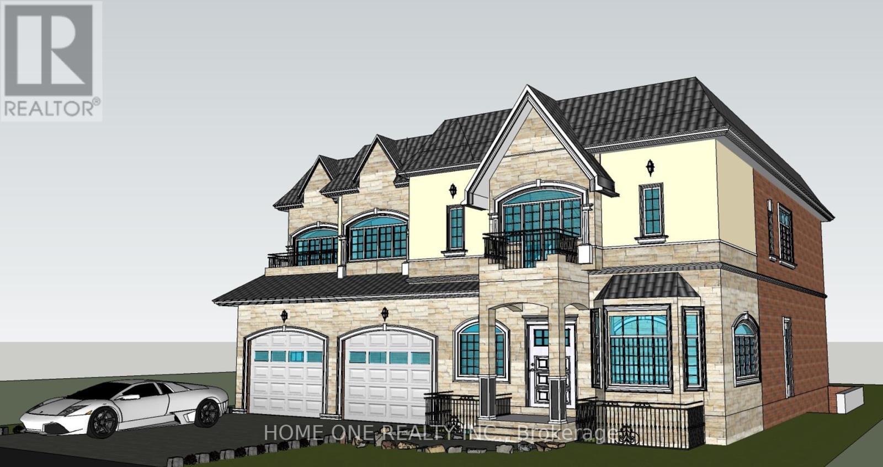1a9,10 - 4675 Steeles Avenue
Toronto (Milliken), Ontario
Excellent Investment/Business Opportunity In An Upscale Mall. Prime Location on the 2nd floor next to the elevator. Unit 1A9,1A10, & 1A11 must be purchased together. Long term tenant operating as beauty spa for years. 2 units with individual supply of hydro and water. 3 units together provide large area for different type of business. **** EXTRAS **** Monthly maintenance fees include water. Unit is tenanted please do not disturb tenant. (id:47351)
414 Queen Street W
Toronto (Kensington-Chinatown), Ontario
Don't miss this Queen St West diamond in the rough! Tremendous potential for development of multi-unit residential in a prime location on the future Ontario Line. A rare 4 storey building on the bustling Queen St strip, currently mixed use-restaurant/residential with a trusted long term commercial tenant in place. Main Floor restaurant is 2235 sq. ft. plus approximately 1800 sq. ft. basement, with AC, Sprinklers, lease in place until 2027. The Upper 2nd, 3rd & 4th floor are approximately 850 sq. ft per floor of residential with potential for 3-6 units. Upper floors are in original condition with a grand central staircase. Entire building has radiant heat, metal fire escapes and full washrooms on each floors. Lot is Approximately 20 ft x 120 ft, narrows in rear. This building has unlimited potential for investment, renovate for office or multi-unit residential in a prime location on the future Ontario Line in the heart of Queen West! **** EXTRAS **** Property is offered in AS-IS condition. New insulated entry door to residential installed 2024. (id:47351)
314 Airport Road
Faraday, Ontario
If you are looking to build your dream home on a sheltered lot, here is 1.93 acres of rectangular shaped lot with 400 feet of frontage on Airport Road which is maintained year round by the Municipality, plus over 200 feet with entrance on Woodcox Road. Great country setting only minutes to Bancroft with all amenities, hospital, drug stores, grocery and other shopping close by. Plenty of wild life to watch and miles of trails for snowmobiling and ATVing and many lakes for the outdoor enthusiast. Fresh survey done in September 2023. So take a look and start your dream today! (id:47351)
422 Front Street
Oshawa (Central), Ontario
This 45ftx143.88ft lot in Central Oshawa presents a prime development opportunity. Situated directly across the street from the upcoming Metrolinx Central Oshawa GO station on the Lakeshore East GO line extension to Bowmanville, the property boasts exceptional potential. With a massive mixed-use development planned for the surrounding area, this property is poised for significant growth and value appreciation. The ability to potentially acquire neighbouring properties further enhances the development prospects, allowing for the creation of a larger, more impactful project. This is a rare chance to capitalize on the transformative changes sweeping through Central Oshawa. Don't miss out on this strategic development opportunity. (id:47351)
6131 Pebblewoods Drive
Greely, Ontario
Welcome to 6131 Pebblewoods Drive, a luxurious 4 bed, 4 bath estate in Greely, Ontario, situated on the largest lot on the street and backing onto the 3rd hole of the prestigious Emerald Links Golf Course. This home offers the unique advantage of commercial zoning, perfect for hosting a home office or business, and showcases newly renovated spaces, including a stunning office, dining room, and kitchen, all highlighted by rich hardwood flooring and elegant ceramic tile. The property also features an oversized three-car garage with an in-law suite above and a convenient entrance directly into the main living area. Outside, you'll find an oasis perfect for entertaining, complete with an inground pool, hot tub, freshly stained deck, and a fully fenced backyard accented with beautiful interlock stonework. Completing this exceptional home is a fully finished basement that provides additional living space, including a room and full bathroom, making it ideal for guests or as a private retreat. (id:47351)
157 Front Road
Port Rowan, Ontario
Opportunity knocks to own a highly profitable business located in a prime unbeatable location with tons of room to expand and grow! One stop shopping at the gateway to the Canadian Caribbean popular tourist location of Long Point Beaches. This spot has it all selling fresh veggies, meats, cheese, baked goods and consumables. Propane, firewood and a seasonal money maker nursery for plants and outdoor décor. Want more? ice cream shop serving up the best flavors around, a full coffee shop, separate food truck licensed and in full operation and tons of land space for rental income. This sensational opportunity operates from May to October and spend the rest of the time relaxing! This popular corner is host to thousands of visitors every year and a well loved favorite shopping location of local residents in a fast growing town. Profit Profit Profit with streamlined vendor list. Full training for simple transition to new owners. Turn key complete with all furnishings and display items needed. Tons of parking and opportunity for revenue leasing to vendors. Solid history of financials available after your exclusive showing. (id:47351)
145 Columbia Street W Unit# 725
Waterloo, Ontario
1 bedroom + Den, Bright and Stylish Condo is Bright and Stylish in Highly Sought-After Society 145 Waterloo Residences, Heart of University District. Open-Concept Living, featuring a modern kitchen layout with designer backsplash. Enjoy the lovely sunset from roof top bright unit comes fully furnished, a true extension of living. The amazing Amenities include Party Room, Stunning Rooftop Terrace Gym, and more. Tenant willing to stay and can vacate if needed. Condo fee is estimated. (id:47351)
1480 Roseville Road
Cambridge, Ontario
Welcome to 1480 Roseville Road. This cottage-style raised bungalow is brimming with vintage charm and ready for new owners. The 2-level detached garage and 2 separate driveways are ideal for a home business. The spacious second level of the garage has ample windows and primed for an office or studio space. Located on 1/3 of an acre and flanking GRCA land this home has plenty of privacy. The house is bathed in natural sunlight thanks to newer windows throughout. Open to the spacious living room, the dining part of the kitchen has sliding door leading to an enclosed 3-season deck. The large kitchen has plenty of storage space and great forest views. Also on the main level is a 4-piece bathroom and 3 bedrooms. The above-grade lower level has a family room with a flagstone feature wall and large window. Off the living room is an additional room currently being used as a gym. This flex room could become another bedroom with an ensuite bathroom. There is a double-door entrance into the basement leading to a workshop/mudroom. Adding to the privacy you have the chance to live totally off-grid thanks to the wood stove, quality generator and chicken coop. Also on the property is a chicken/pigeon coop. Centrally located minutes to Kitchener and Cambridge, 1480 Roseville Road offers a unique blend of vintage charm, modern functionality, and serene privacy, making it the perfect retreat for those seeking a peaceful yet conveniently located home. (id:47351)
14 Saint Vincent Street
Collingwood, Ontario
Discover your perfect retreat in this charming 4-bedroom, 2-bath raised bungalow, ideally located just moments from downtown Collingwood, Ontario. This inviting home features a spacious open-concept living area, a modern kitchen, and comfortable bedrooms, all complemented by a fully finished basement ideal for versatile use. Step outside to a beautifully landscaped backyard adorned with vibrant perennials and a partially fenced yard perfect for relaxation or gatherings. Additional highlights include a convenient garden shed, a large paved driveway accommodating up to 5 vehicles, and a carport for extra protection. Experience the blend of comfort, style, and practicality in this serene yet conveniently located home. (id:47351)
6260 Castlederg Side Road
Caledon, Ontario
VACANT LOT IN AIRPORT ROAD/CASTLEDERG SIDE ROAD AREA,APPROXIMATEY 1.29 ACRES. CURRENTLY, THIS PIECE OFLAND COMES UNDER TRCA RESTRICTION.JUST BUY AND HOLD FOR FUTRUE DEVELOPMENT.PROPERTY CODE : 130 DESCRIPTION: NON-BUILDABLE LAND (WALKWAYS,BUFFER/BURN/BERM,STORM WATER) **** EXTRAS **** BUYER SHOULD BE AWARE OF DEVELOPMENT CHARGES OR BUILDING PERMIT IS NOT INCLUDED.BUYER AND BUYER AGENT TO VERYFY ALL THE INFORMATION, MEASURMENTS,TAXES. DO YOUR DUE DILIGENCE.PLEASE ATTACHED SCHEDULE B WITH ALL THE OFFERS (id:47351)
709 - 255 Duncan Mill Road
Toronto (St. Andrew-Windfields), Ontario
Private Office (One Room) For Lease. Professionally Renovated, Impressive Reception Area, Kitchenette, Built-In Storage Cabinets, And Pot Lights. High Floor. Beautiful Park View. Steps To Ttc & Close To Prince Hotel, Shopping And Minutes To Hwy 401 & D.V.P. Perfect Solution For Business Starters. **** EXTRAS **** Wifi, Internet, Hydro, Water, Furniture, All Included. Option to Rent Reception Area for $300/Month. Underground Parking Available For Rent $120/Mon; Hst Applicable to Rent and Parking. (id:47351)
50 Leacroft Crescent
Toronto (Banbury-Don Mills), Ontario
A Timeless Architectural Masterpiece!!! Custom Built Luxury Home in Torontos prestigious Banbury/Bridle Path Area Of Its Almost 7,000 Sf Living Space. Premium Sized Lot w/ 3 Car Grge Include One Drive Thru Grge w/ Extra Parking Space In Backyard, Circular Driveway. Bright Walk Out Finished Bsmt w/ Nanny Suite. Dome Skylight, 10 Ft Ceilings, Crown Mouldings. Extensive Use Of Quality Limestone Granite. Many Custom Built - Ins. Mahogany Library. Custom Gourmet Kitchen W/ Top Of The Line Appliances. Home Theatre Possible. Great Location, Close To Edwards Garden, Banbury Community Ctr, Priv. Schools **** EXTRAS **** Stainless Steel:Fridge, Stove, B/I Microwave Oven, Exhaust Hood, B/I Dishwasher, Washer + Dryer. Auto Garage Opener + Remotes, Electric Light Fixtures And Window Cover. Family & Foyer Chandeliers, Crystal Lights On Walls. (id:47351)
8a Nineteenth Street N
Toronto (New Toronto), Ontario
3 unit building.Duplex plus 3rd Apt in the basement.Very large Apts with balconies ,hardwood floors.Steps to Lakeshore.Close to college,schools,Lake Ontario,TTC.Coin operated washer and dryer in the basement.Parking for 5 cars at rear.3 Apts presently rented month to month.Great location. (id:47351)
210 Jacey Ann Drive
Richmond Hill (Mill Pond), Ontario
A truly unique and highly advantageous investment in the heart of Richmond Hill. Currently operating as a Dental Office & Denture Centre with 3 additional private residential apartments. Zoning allows for a versatile array of uses for main floor office space. Modern layout and high quality finishes throughout. No need to deal with below market rents since residential units are readily vacant and meticulously taken care of. Tremendous upside potential for savvy investors offering a 4.5% cap rate at full capacity. Alternatively, the ideal investment for professionals seeking to open their own practice benefiting with a combined work and live-in space. Stand out in your industry as you mitigate overhead operating costs while maximizing the rental income potential. Drastically eliminate your commute time while increasing efficiency and quality of life. Convenient location with simple public transit accessibility. Strategic corner lot allows for enhanced visibility for high foot traffic directly off Yonge St. Private driveway allows for 12 vehicle parking spaces in tandem with the potential to expand. Oversized garage allows for additional parking / storage space or possible conversion. Truly an exceptional opportunity to enhance your real estate portfolio and fast track your success! **** EXTRAS **** 1st Floor fully equipped dental office designed to accommodate wide range of dental services. 2nd Floor apartment: spacious 3 bed unit w/ massive loft. Basement: 1 bed & bachelor unit. All 4 units feature functional privacy. 3938 sqft total (id:47351)
1 - 6365 Netherhart Road
Mississauga (Northeast), Ontario
10,000 sqft, 20,000 and 30,000 sqft Shared Sublease Space with high dock-level shipping door count. Multiple configurations are available up to 47,315 sqft for Sublease within minutes of Pearson International Airport In Mississauga. Clean Uses Only. (id:47351)
26b - 665 Millway Avenue
Vaughan (Concord), Ontario
Location, Location, Location! Highly desirable area, completely renovated - brand new second floor high visibility office space. Approximately 1,768 Sq.Ft. on second floor with two 2 piece bathrooms, two kitchens, rent includes utilities (hydro, gas, water) and T.M.I., minutes to Hwys 400 & 407, close to Vaughan Metropolitan Centre, 24/7 access, street exposure with large windows - plenty natural light, ample free parking. No warehouse/storage and/or use of shipping doors. Currently in last stages of renovations. **** EXTRAS **** Tenant is responsible for internet, security, telephone, liability and content insurance. Unit is currently vacant. (id:47351)
26b-A - 665 Millway Avenue
Vaughan (Concord), Ontario
Location, Location, Location! Highly desirable area, completely renovated - brand new second floor high visibility office space. Approximately 922 Sq.Ft. on second floor with two piece bathroom, kitchen, rent includes utilities (hydro, gas, water) and T.M.I., minutes to Hwys 400 & 407, close to Vaughan Metropolitan Centre, 24/7 access, street exposure with large windows - plenty natural light, ample free parking. No warehouse/storage and/or use of shipping doors. Currently in last stages of renovations. **** EXTRAS **** Tenant is responsible for internet, security, telephone, liability and content insurance. Unit is currently vacant. (id:47351)
26b - B - 665 Millway Avenue
Vaughan (Concord), Ontario
Location, Location, Location! Highly desirable area, completely renovated - brand new second floor high visibility office space. Approximately 616 Sq.Ft. on second floor with two piece bathroom, kitchen, rent includes utilities (hydro, gas, water) and T.M.I., minutes to Hwys 400 & 407, close to Vaughan Metropolitan Centre, 24/7 access, street exposure with large windows - plenty natural light, ample free parking. No warehouse/storage and/or use of shipping doors. Currently in last stages of renovations. **** EXTRAS **** Tenant is responsible for internet, security, telephone, liability and content insurance. Unit is currently vacant. (id:47351)
30 North St
Egmondville, Ontario
Welcome to 30 North Street, home to one of the most family-friendly backyards in town. Located in the quaint village of Egmondville, this immaculate property offers something for everyone. Whether you're an empty nester looking for the perfect yard to entertain grandchildren or a family in need of main-floor living with a full basement and room to grow, this home caters to all buyers. Featuring 2+1 bedrooms, 2 1/2 baths, and main-floor laundry, the home boasts a solid Amish-built kitchen with beautiful maple cupboards. Numerous updates throughout make this home truly move-in ready. Lovingly maintained, it has seen a variety of upgrades over the years, including new decking, roof, bathrooms, flooring, accent walls, and a refinished lower level—ideal for extra guests or extended family. Now, let’s talk about the highlight of this property—its stunning backyard. Completely private, the outdoor space includes an oversized covered deck and a gorgeous in-ground saltwater heated pool, providing endless summer entertainment. Additional features include a pool shed and a 16x20 workshop/shed for storage or hobbies. The immaculate landscaping, complete with mature trees, a pond, and perennial gardens, adds to the serene atmosphere. This is your ultimate staycation spot—where you can relax and enjoy holidays right in your own backyard! (id:47351)
40 Rosewood Drive
Quinte West, Ontario
Welcome to 40 Rosewood Drive in Rosewood Acres Subdivision! Currently under construction this beautiful home features 4 bedrooms, 3 bathrooms and a 2-car garage. This grade level entry home is 2494 square feet with an open concept design and tons of space for the entire family! Huge covered deck. Playground in subdivision. Frankford has a splash pad, parks, beach, skate park, grocery store, LCBO, restaurants and is only 15 mins to Trenton & 20 mins to Belleville. Tarion Warranty. Closing TBD. Taxes not yet assessed (id:47351)
761 Chapman Mills Drive
Nepean, Ontario
Looking for an investment opportunity or a place to call your own? This charming, open-concept, 2-storey apartment is perfect for a young couple or small family! The kitchen shines with gleaming countertops, vinyl flooring, ample cupboard space, with Whirlpool stainless steel appliances. A spacious island with a built-in dishwasher and sink makes cooking and entertaining a breeze. The cozy, carpeted living room opens to a deck through sliding doors, and a half bath with a high-efficiency toilet completes the main floor. Head downstairs to find 2 bedrooms and a full bath, including a large master with a double closet. The second bedroom is a great size, and there's plenty of storage, including an unfinished room for utilities and extra space under the stairs. All of this in a thriving, up-and-coming neighborhood—ideal for investors or as your next home! (id:47351)
8 Mead Court
Toronto (St. Andrew-Windfields), Ontario
Unique Elegance & Immaculate home Nestled on Quiet Cul-De-Sac. Premium Pie Lot (0.264Acre)! Truly A Rare opportunity! The Interior Features distinctive layout through-out entire house, flooded with Natural light, large windows, Hardwood floor on the main & upper level, 2 bedrooms & a 5pcs bathroom + powder rm on the main floor, living room overlook backyard view through picture windows, Chef-Inspired Kitchen boasts an expansive breakfast nook, central island w/Granite counter-top & w/o to front yard. Spacious premium bedroom with bigger closets & a separate spacious lounge room with a separate staircases lead down to main floor. Basement has a nanny room, Recreation room, Gym room, Laundry room, Sauna, Directly access garage, Pot lights, Skylights, Fireplaces. Private Oasis Backyard with a pool & Spa to enjoy summer! **** EXTRAS **** S.S Subzero Fridge, Freezer, 2 S.S. Ovens, Miele Bi-Dishwasher, Dacor Gas Cooktop, Range H/Fan, Trash Compactor, Washer, Dryer, Security, Cvac, Inground Pool/Hot Tub & Equipment, I/G Sprinklers. All Elf's & Window Covers, Lots More! (id:47351)
62 Peter Street
Markham (Old Markham Village), Ontario
A Quiet Home conveniently Located In Markham, Well-Maintained Bungalow Within This Friendly Neighborhood Is One Of The Few Reminding Lot That Are Allowed To Rebuilt, This 66 x 134 feet Wide Lot Is A Developer's Dream Or It Is As Well Suitable For Families To Call It Home. Fully Renovated Basement With Kitchen & Bath Is Suitable As A In-Laws Suite, Must See. 24 Advanced Notice Required For Showing. (id:47351)
292 Harold Dent Trail
Oakville, Ontario
Stunning Mattamy Famous Snowberry Home Nested In One Of The Best Streets Of Preserve Oakville. Contemporary Modern Design Boosts Abundance Sunshine. Extended Kitchen And Breakfast Area Offer Over 2900 Sq.Ft Plus Partially Finished Basement. 9 Feet Ceiling In Main, 2nd Floor And Basement. A Large 15 Feet Ceiling Great Room In-Between W/O To Balcony. 4 Bedrooms & 4 Washrooms. Abundant Upgrades From Builder Include: White Hardwood Deeper Kitchen Cabinet, Quartz Kitchen Countertops, Backsplash, Large Deeper Sinker, Gas Connection, 7 Inch Hardwood and Porcelain Flooring, All Washroom Tiles. Silhouette Blinds and Pot-lights Throughout. Professionally Finished Interlocking And Gardening. Friendly Neighbors, Top Ranking Schools, Park And Trail Nearby. Close To Shopping, Highway, Public Transit, Future Community Centre and Library. Mint Condition!!! READY FOR MOVE IN!!! **** EXTRAS **** All Existing Stainless Steel Appliances, Washer & Dryer, Electrical Light Features, All Window Coverage. Garage Door Opener With Remote (*Fridge In Basement NOT Included) (id:47351)







