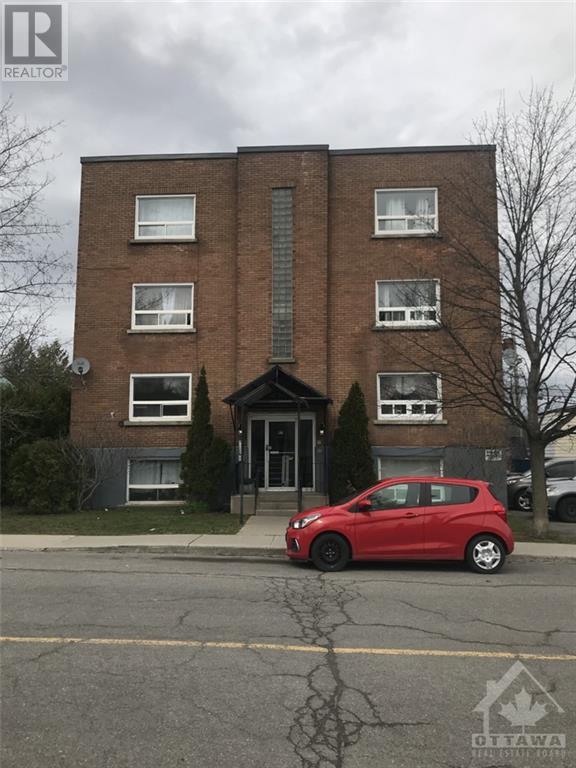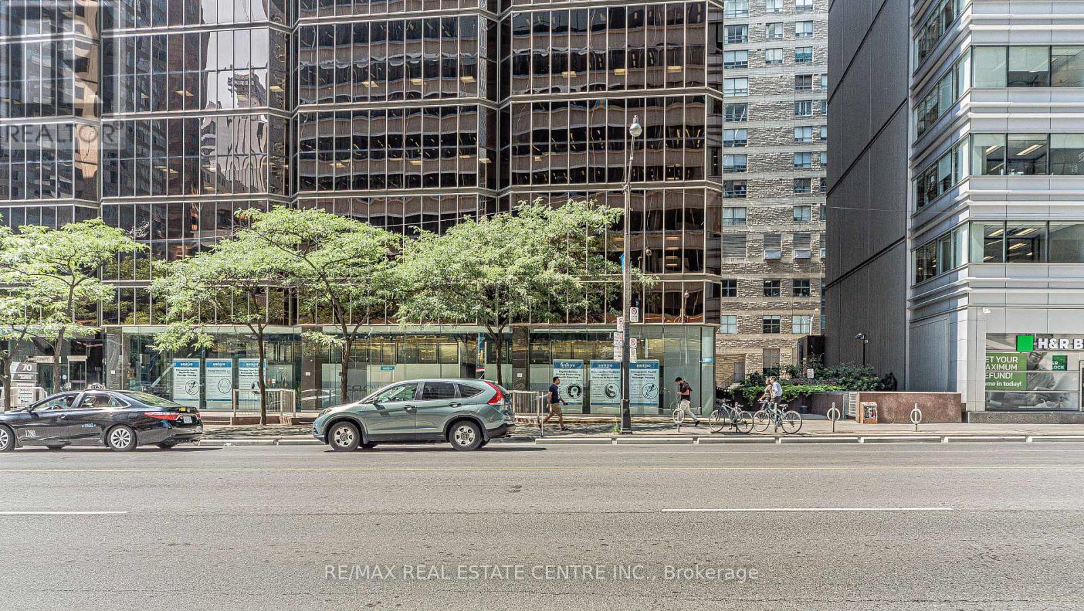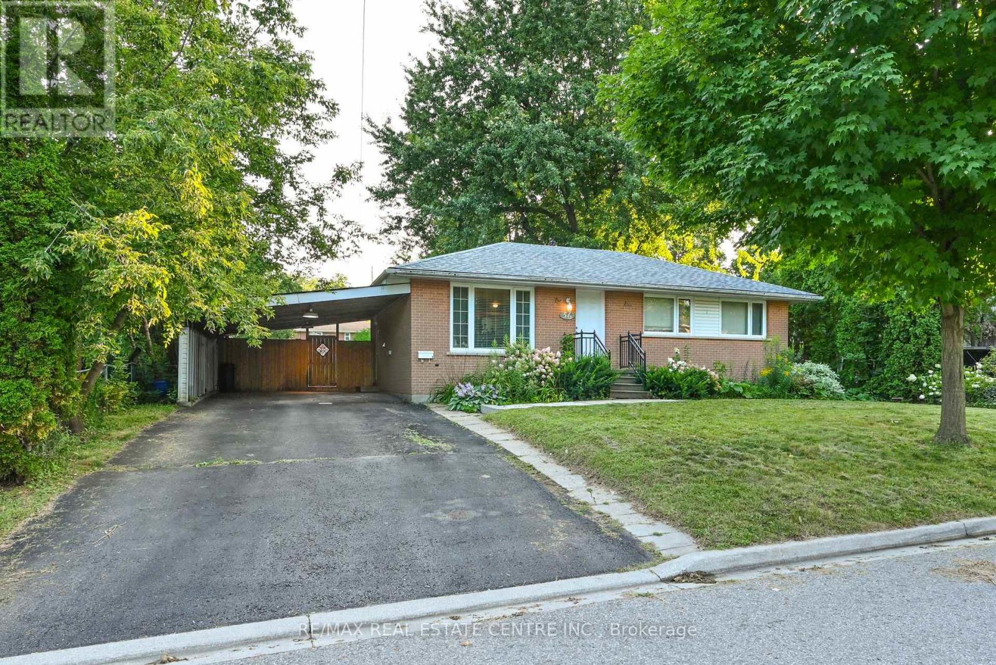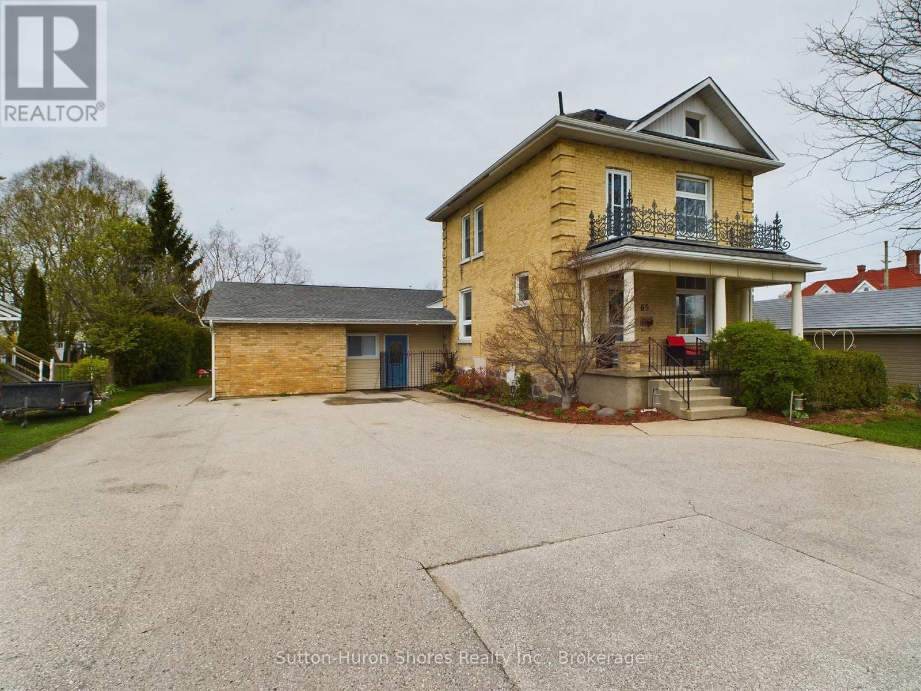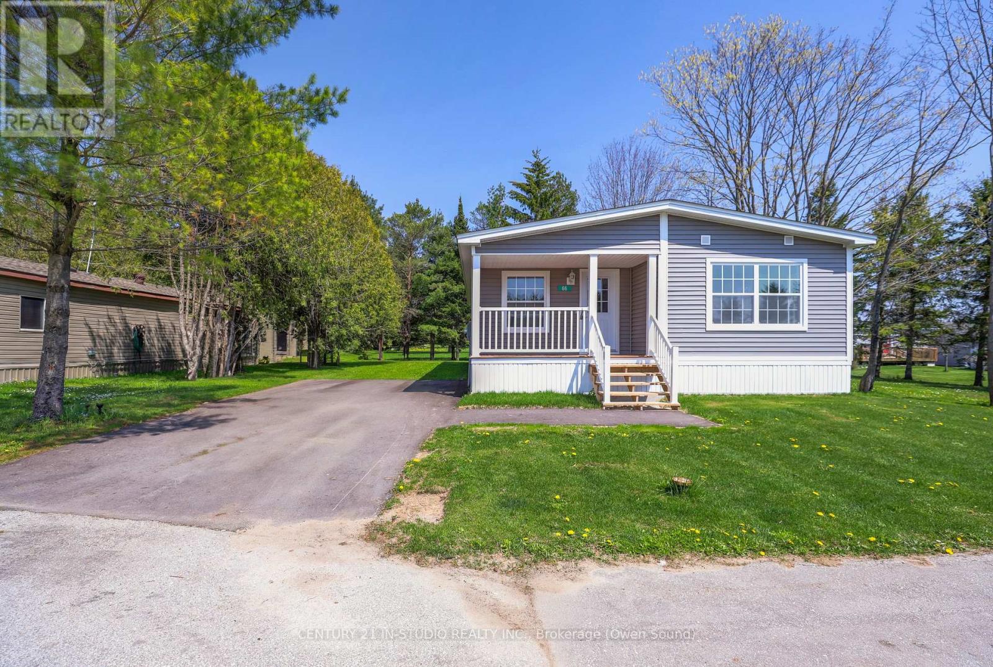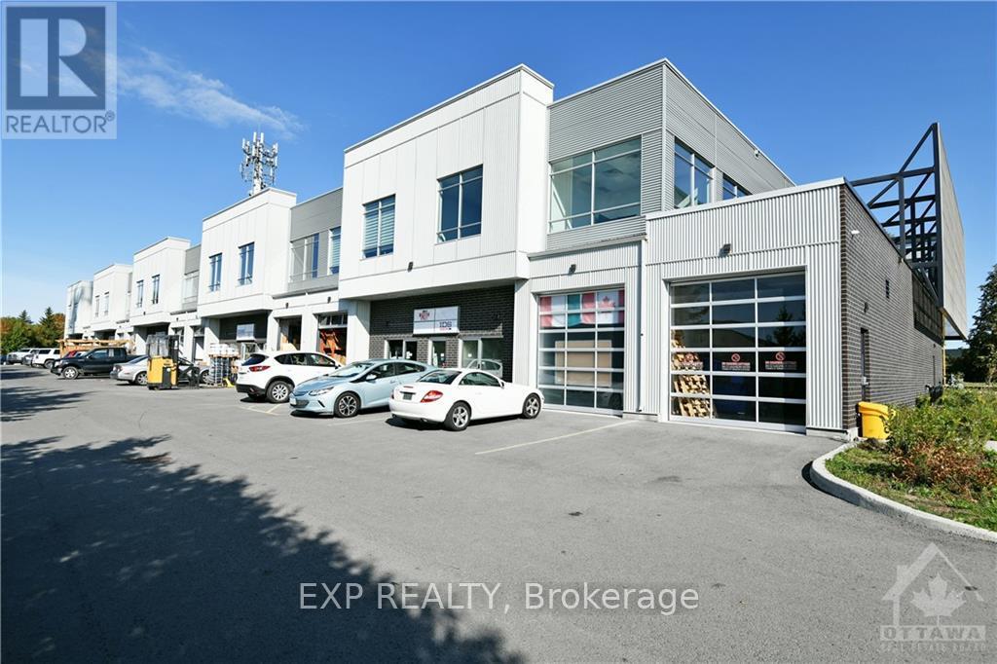576 King George Street
Peterborough (Otonabee), Ontario
Introducing this lovely large brick duplex in a great residential neighbourhood located close to shopping and all conveniences. Property consists of 2-3 bedroom apartments equipped with appliances and recently updated. Both apartments are bright and now vacant for you to rent out at current rates or occupy one and have the other to help your income. Attached is a double car garage with door opener and rear entrance as well. This makes it convenient for your tenants or rent out for further income. Above is a lovely deck for the tenants to enjoy. The yard has had recent gardens and patio area. If you're looking for a good investment with ease of management, this property is for you. (id:47351)
19 Dawson Drive Unit# 39
Collingwood, Ontario
Updated condo located in the highly sought-after town of Collingwood. This 2-bedroom, 2-bathroom unit is ideally situated close to everything the area has to offer, including award winning dining, shops, the harbour, Georgian Bay, private ski and golf clubs, and the wonderful Blue Mountain Village. Whether you're a first-time homebuyer or looking for the perfect weekend getaway, this unit provides the ideal blend of comfort and convenience. Tastefully upgraded, the kitchen features stylish Shaker cabinets, bamboo countertops, and updated appliances. The breakfast bar flows seamlessly into the living room, which boasts laminate flooring and a cozy electric fireplace (with the option to convert back to wood). The spacious primary bedroom includes oversized doors on the walk through closet, access to the balcony where you can enjoy your morning coffee, complete with a private 4-piece ensuite bathroom, offering a peaceful retreat after a day of exploring Collingwood. The second bedroom is a great size and features a 3pc ensuite bathroom. Looking to enjoy the many amenities Collingwood and The Blue Mountains has to offer? This unit is the perfect choice for comfortable, low-maintenance living. (id:47351)
201 Metcalfe Street
Ottawa, Ontario
Totally renovated 34 unit building in the downtown core. All the major things have been done to this building. Will not need much upkeep for many years to come. Great mix of units. The garage has been renovated to accommodate 16 storage lockers and 1 parking spot. This would be a great addition to your rental portfolio. (id:47351)
97 Vachon Avenue
Ottawa, Ontario
Excellent 12 unit building with great income and potential to increase rents. Great unit mix. Plenty of parking on this large lot. Great interest rate on the existing first mortgage which may be assumed @ 3.03% due June 1, 2030. (id:47351)
120 - 70 University Avenue
Toronto (Bay Street Corridor), Ontario
Excellent opportunity to own a pharmacy, under licensing agreement with Remedy's University Ave Pharmacy, within Toronto's premier medical, health, sports injury & wellness clinic. Located in the well established, highly sought-after busy and vibrant University/King St West location, this pharmacy is perfect for someone looking to establish their business within a well-established medical centre or for an existing business looking to expand in a prime downtown Toronto location. (id:47351)
804 - 40 Western Battery Road
Toronto (Niagara), Ontario
Liberty Village Stunning 662 Sq Ft corner 1+1 Bedroom With SunnyWestern. Views And Sunsets. From 150 Sq Ft Balcony. StepsTo TTC, Metro, LCBO, Restaurants, Gyms, Shops, & Parks. 1 Locker Included! (id:47351)
22 Providence Way Unit# Pw
Wasaga Beach, Ontario
Attention investors, first time buyers and recreational buyers! Welcome to your dream home in Wasaga Beach! Freshly painted and move-in ready townhome located in popular New England Village. This beautiful 3 bedroom, 3.5 bathroom townhome offers the perfect blend of comfort and convenience. Step inside to find a spacious living area with vaulted ceilings and an inviting loft overlooking the living room. Functional kitchen features stainless steel appliances and neutral cabinetry. Main floor primary boasts walk in closet, window seat and ensuite with shower and soaker tub. Second floor bedroom has full bathroom plus loft space suitable for office/sitting area. The fully finished basement features large bedroom, full bathroom, laundry, cold cellar and more living space! Ideal for a play area for kids or an entertainment zone. Enjoy the convenience of an attached garage with inside entry. Situated a short drive to the longest freshwater beach in the world, great restaurants and golf. Short commute to Barrie, Collingwood and the Blue Mountains. This townhome offers the best of beach living with the added comfort of a suburban lifestyle. Book your showing today! (id:47351)
3 - 4478 Chesswood Drive
Toronto (York University Heights), Ontario
Clean unit, great access to major routes & Ttc route. Minutes from Highway 407, great location, ample parking. Office area may be reduced. **** EXTRAS **** Other sizes available (id:47351)
94 42nd Street S
Wasaga Beach, Ontario
Top 5 Reasons You Will Love This Home: 1) Stunning, custom-built bungalow offering expansive living with three bedrooms plus an office, showcasing a beautiful stone and brick exterior and located just minutes from the beach in a tranquil, mature neighbourhood ideal for families 2) Upon entering, you'll be captivated by the soaring 16 cathedral ceilings, the open-concept layout bathed in natural light from large windows, elegant hickory hardwood flooring, abundant pot lighting, and a charming Italian marble double-sided wood fireplace 3) Dream kitchen, featuring high-end appliances including a ZLINE gas stove, a massive custom island with a stunning quartz countertop with generous seating, creating a perfect space that caters to any occasion 4) Enjoy the seamless flow between indoor and outdoor living with two French door walkouts from the dining room to a covered deck 5) Spacious primary bedroom presenting a stunning ensuite, a walk-in closet, cathedral ceilings, and a private walkout to the rear covered porch, creating a perfect retreat within your home. Age 2. Visit our website for more detailed information. (id:47351)
1008 Downing Drive
Woodstock, Ontario
Welcome to 1008 Downing Drive, Woodstock – a stunning semi-detached home set to be built in a prime location. This thoughtfully designed two-storey home offers 2108 sq ft of modern living space with 4 spacious bedrooms, all featuring walk-in closets. The primary suite includes a luxurious 3-piece ensuite with a tiled shower, while the second floor also boasts the convenience of a dedicated laundry room. The main floor is an entertainer’s dream with an open-concept layout and upgraded finishes throughout. Enjoy engineered hardwood flooring, a bright and airy kitchen with an island and quartz countertops, and a living room featuring a custom feature wall with an electric fireplace. Step outside to the wood deck through the living room door, perfect for outdoor gatherings. The stylish exterior combines brick, stone, and vinyl, offering great curb appeal. Additional highlights include a fully insulated two-car garage with an automatic door opener, making this home as practical as it is beautiful. Nestled in a highly desirable area near parks, golf courses, walking trails, and a nearby Tim Hortons for your morning coffee, you'll also enjoy the added privacy of no rear neighbors, offering an open and spacious feel. With so much room to grow, this home is perfect for long-term living. Purchase early and you'll have the chance to personalize interior selections to your taste. Don’t miss out on this rare opportunity to make this incredible house your forever home! (id:47351)
56 William Street
Orangeville, Ontario
This cute as a button brick bungalow is located on a pretty tree lined street and is an ideal opportunity for investment with a 3 bdrm main floor unit (currently rented until November 18, 2024) and a two bedroom lower level unit with a separate entrance. Tons of parking. Large rear yard separated (one for each unit). Great location within easy walking distance to all Orangeville has to offer. Parks, trails, schools, shopping, fine dining. theatre and more. **** EXTRAS **** Lower level is vacant. Upper level vacates November 2024. (id:47351)
94 42nd Street S
Wasaga Beach, Ontario
Top 5 Reasons You Will Love This Home: 1) Stunning, custom-built bungalow offering expansive living with three bedrooms plus an office, showcasing a beautiful stone and brick exterior and located just minutes from the beach in a tranquil, mature neighbourhood ideal for families 2) Upon entering, you’ll be captivated by the soaring 16’ cathedral ceilings, the open-concept layout bathed in natural light from large windows, elegant hickory hardwood flooring, abundant pot lighting, and a charming Italian marble double-sided wood fireplace 3) Dream kitchen, featuring high-end appliances including a ZLINE gas stove, a massive custom island with a stunning quartz countertop with generous seating, creating a perfect space that caters to any occasion 4) Enjoy the seamless flow between indoor and outdoor living with two French door walkouts from the dining room to a covered deck 5) Spacious primary bedroom presenting a stunning ensuite, a walk-in closet, cathedral ceilings, and a private walkout to the rear covered porch, creating a perfect retreat within your home. Age 2. Visit our website for more detailed information. (id:47351)
502 - 246 Lester Street
Waterloo, Ontario
Sun-Filled North-West Corner Unit in Heart of Waterloo University District! 883 SF Interior Space With Two Spacious Bedrooms and Two Full Bathrooms. Living Can Be Converted to A 3RD Bedroom Easily. Approx. 9-Foot Ceiling! Large West and North View Windows With Lots Of Sunlights! Nutural Color Laminate Flooring Throughout! Open Concept L-Shape Kitchen W/ Modern Cabinets, Quartz Countertop and Stainless Steel Appliances. In-Suite Laundry Set. Amenities Include Party Rm&Roof Terrace, Study Room, Exercise Room and Visitor Parkings, CCTV Security System In Common Area. 5 Mins Walk Distance To University Of Waterloo, Steps To Wilfrid Laurier University, Plaza, Supermarket, Restaurant And Much More. Perfect for End-User and Investor! Unit Vacant, Move In Anytime. Dont Miss It! **** EXTRAS **** Stainless Steel Fridge, Stove, Dishwasher, Built-In Microwave and Rangehood; Stacked Front-Loading Washer & Dryer; All Existing Window Coverings and Light Fixtures (id:47351)
(2) - 0 Magnetic Drive
Toronto (York University Heights), Ontario
High Quality Industrial Space. T.M.I included in the rent price. Truck-level loading dock. Separate entrance. Close Proximity To Public Transit, Hwy 400, 407 And Allen Road. Please Allow 24H Notice For Showings -Through L.A. (id:47351)
510 - 3700 Highway 7 Road
Vaughan (East Woodbridge), Ontario
Welcome To The Highly Desirable Centro Square Condos Located @The Intersection Of Highway 7 Rd & Weston Rd. 1 Bedrm + Den Suite, Functional Layout W Builder Upgrades. Large Balcony W Northview, 9Ft Ceiling, Primary Bedrm With Spacious W/I Closet. Modern Eat-In Kitchen W/Granite Counters, Custom B/Splash, Under Mount Sink & S/S Appliance. Steps To Shopping, Dining, Transit Including Vmc Subway Station! **** EXTRAS **** S/S Fridge,Stove, Dishwasher, B/I Microwave Oven, Washer & Dryer. All Elf's 1Parking. Amen: Gym/Guest Suites, Indoor Pool/Whirlpool, Party/Meeting/Game Rm, Sauna, Rooftop Terrance, 24 Concierge. Excl: Curtains & Staging Material (id:47351)
229 - 1837 Eglinton Avenue E
Toronto (Victoria Village), Ontario
Prime Location condo townhouse situated minutes away from the TTC, Eglinton LRT, HWY401 and DVP. Surrounded by groceries, restaurants, schools, and Eglinton Square Centre. This Three Plus Den 9' ceilings, quartz kitchen countertops comes with a balcony and a rooftop terrace boasts amazing views of the Toronto Skyline! The rooftop terrace is large enough for a set of patio furniture to enjoy some outdoor entertainment and create long lasting memories. **** EXTRAS **** Existing window coverings, Samsung Fridge (Sept 2021), Stove, Range Hood Microwave, Bosch Dishwasher (Sept 2021), Washer and Dryer (id:47351)
1000 Island Park Road
Muskoka Lakes (Medora), Ontario
Escape to your own peaceful sanctuary and leave the city behind! This beautiful 0.7-acre, treed lot offers the perfect balance of seclusion and convenience, just minutes from Port Carling in the heart of Muskoka. Whether you're dreaming of building a custom retreat or a cozy hideaway, the possibilities are endless. With golfing, boating, skiing, and more right at your doorstep, adventure is always within reach. Plus, you’ll be surrounded by all the natural wonders Muskoka has to offer—public beaches, boat launches, and scenic hiking trails are abundant throughout the area. Located on a municipal road with hydro available at the lot line, makes building a breeze. This is more than just a lot—it's your chance to create a peaceful haven in a lush landscape, where towering trees and vibrant wildlife set the stage for your future retreat. Take a tour today and envision the good life that awaits! (id:47351)
149 Charles Street
Kingston, Ontario
Welcome home to this charming & updated townhome in Kingston's Inner Harbour. Step into the main level to be greeted by modern rustic finishes, an open concept living space connected to a dining area followed by the equipped kitchen featuring quartz counters & tile backsplash. A full, beautifully tiled, 4 pc bath & a bedroom to the rear offering backyard & concrete patio access complete this floor. Move upstairs & find the enormous primary bedroom with Juliet balcony, in suite laundry & a 3pc ensuite bath, along with access to the third level bonus loft providing versatile use as either a home office or exercise space. Conveniently located Downtown within walking distance to groceries, fitness centers, restaurants, bars, shopping, Queens University, hospitals, bus routes, marinas & steps from Skeleton Park (aka McBurney Park). This property is ideal for a first time home buyer & awaits its proud new owners. (id:47351)
65 Albert Street S
Saugeen Shores, Ontario
Welcome to 65 Albert St S, a stunning brick home nestled in the heart of Southampton, Ontario located just 2 blocks away from all the amenities Southampton has to offer, including sandy beaches, schools, downtown shops, parks, and walking trails. This commercially zoned property features a fully separated unit, perfect for use as a 2-bedroom, 1-bathroom rental, or to run your business from. This unit is complete with its own heating/cooling system, full bathroom as well as parking. Step out from the kitchen of this unit to the landscaped patio, featuring a hot tub, above ground pool, landscaped gardens, and gas fire table an outdoor oasis perfect for relaxation. The main home boasts 3 bedrooms and 1 full bathroom, with plenty of updates throughout. The brand new kitchen offers modern updates, making it a focal point of the home and the beautiful back yard is accessible through the living room. Opening to the raised deck overlooking the above ground pool. This property is accessible via an alleyway at the rear, discover a second concrete driveway leading to the large detached garage with 2 separate bay doors. Don't miss your chance to own this exquisite property in the heart of beautiful Southampton! (id:47351)
66 Sussex Square
Georgian Bluffs, Ontario
Are you looking to downsize or for an affordable option to get into the market? This beautiful newly built Modular unit in Stonewyck Estates is in a perfect location just 10 minutes south of Owen Sound, set in a quiet county setting with a family community feel. The interior features a bright, spacious living area, separate dining space and a thoughtful kitchen layout with modern white cabinetry. Continue on to find the primary bedroom with a large window overlooking the view of the back yard, double closets and a spacious 4 piece ensuite bath. Furthermore two well appointed bedrooms with ample closet space, another 4 piece bath for guests and a dedicated mud room/laundry space off of the side door entrance. Complete with a cozy front porch to enjoy your morning coffee or summer evenings, this home offers an efficient and thoughtful layout providing all the space you need. With an affordable annual land lease fee covering your water, road maintenance and a portion of taxes, this is a great option for low maintenance living! Proudly built by Maple Leaf Homes. Contact your REALTOR® today for a private viewing, units are available immediately. (id:47351)
4257 Appleton Side Road
Mississippi Mills, Ontario
Beautiful 3+1 bedroom 3-bathroom family home with a LARGE Heated 33 X 50 workshop with OVERSIZED 16 x 14 overhead doors. Perfect for Hobbyist or Home-based business. Country sized eat in kitchen. Sunken living room with a stone fireplace. Master with a 3-piece ensuite. Fully finished basement with a large recreation room and a two-piece bathroom. The property also includes a solid log building for extra storage, fenced rear yard and a variety of food producing trees. Very well-maintained home and in move in condition. Located on an excellent paved road with easy direct access to Highway 7, shopping, a hospital, and a fire department, with parks and schools nearby. The basement offers in-law suite or rental income potential. Don't miss this one! (id:47351)
104 - 65 Denzil Doyle Court
Ottawa, Ontario
Available Immediately! Exciting opportunity to own your own commercial condominium unit in the heart of Kanata. These condos are well suited for a wide range of businesses with warehouse, light manufacturing and assembly, retail/service businesses and office uses combining to create a vibrant entrepreneurial community. Situated in one of the region's fastest growing neighbourhoods, the Denzil Doyle condos offer a true Work, Live, Play opportunity. Flexible zoning of business park industrial (IP4) allows for a wide range of uses. Superior location, minutes from Highway 417 and surrounded by residential homes in Glen Cairn and Bridlewood. At ~1,350 SF, with ample on-site parking, these ideally sized condominiums won't last long. *Note: There are 40 units available in all combinations of up/down and side to side or even front to back. If you require more space than what is available in this listing, please reach out to discuss your requirement. **Pictures with listing are not unit specific. (id:47351)
111 - 65 Denzil Doyle Court
Ottawa, Ontario
Exciting opportunity to own your own commercial condominium unit in the heart of Kanata. These condos are well suited for a wide range of businesses with warehouse, light manufacturing and assembly, retail/service businesses and office uses combining to create a vibrant entrepreneurial community. Situated in one of the region's fastest growing neighbourhoods, the Denzil Doyle condos offer a true Work, Live, Play opportunity. Flexible zoning of business park industrial (IP4) allows for a wide range of uses. Superior location, minutes from Highway 417 and surrounded by residential homes in Glen Cairn and Bridlewood. At ~1,350 SF, with ample on-site parking, these ideally sized condominiums won't last long. *Note: There are 40 units available in all combinations of up/down and side to side or even front to back. If you require more space than what is available in this listing, please reach out to discuss your requirement. **Pictures with listing are not unit specific. (id:47351)
214 - 65 Denzil Doyle Court
Ottawa, Ontario
Exciting opportunity to own your own commercial condominium unit in the heart of Kanata. These condos are well suited for a wide range of businesses with warehouse, light manufacturing and assembly, retail/service businesses and office uses combining to create a vibrant entrepreneurial community. Situated in one of the region's fastest growing neighbourhoods, the Denzil Doyle condos offer a true Work, Live, Play opportunity. Flexible zoning of business park industrial (IP4) allows for a wide range of uses. Superior location, minutes from Highway 417 and surrounded by residential homes in Glen Cairn and Bridlewood. At ~1,350 SF, with ample on-site parking, these ideally sized condominiums won't last long. *Note: There are 40 units available in all combinations of up/down and side to side or even front to back. If you require more space than what is available in this listing, please reach out to discuss your requirement. **Pictures with listing are not unit specific. (id:47351)



