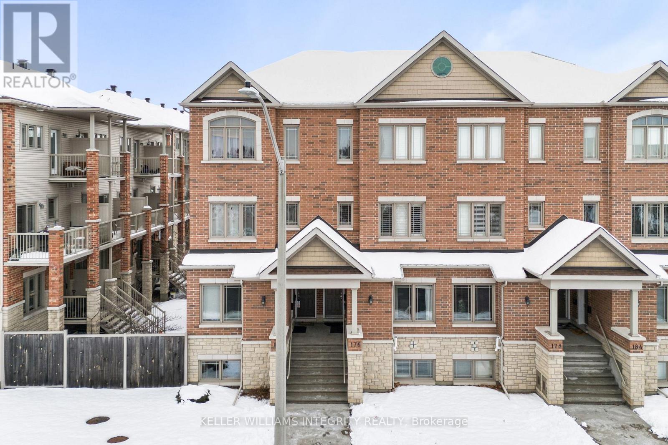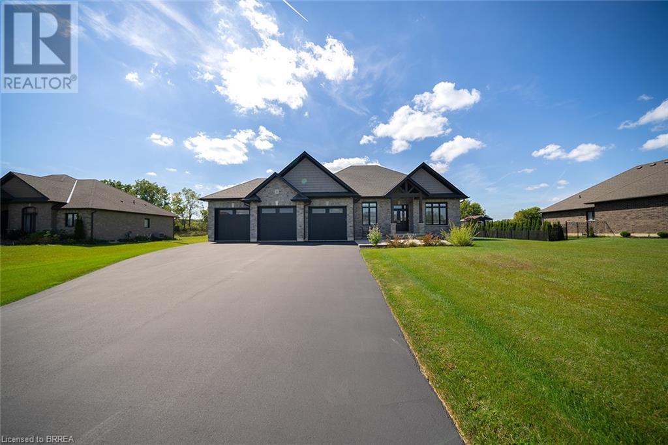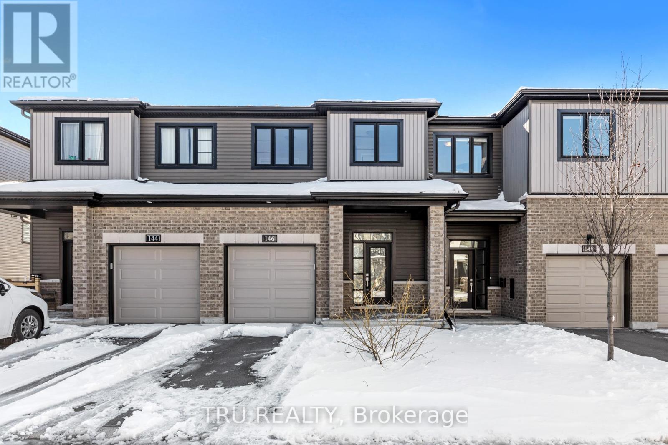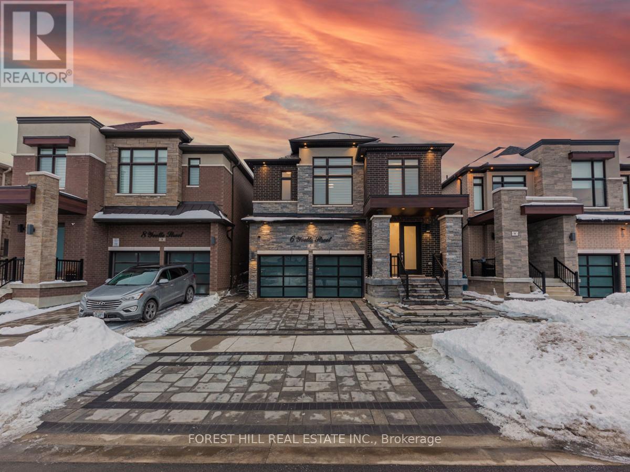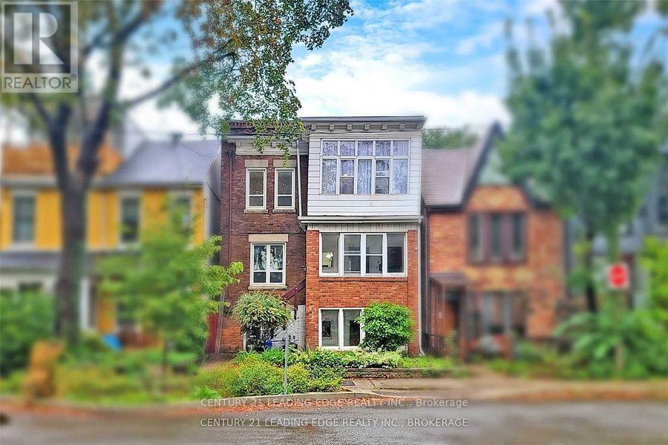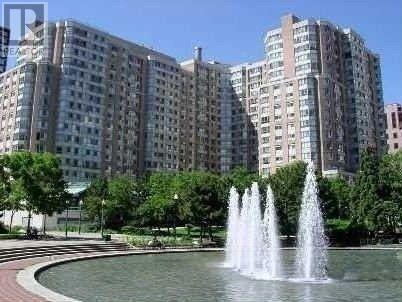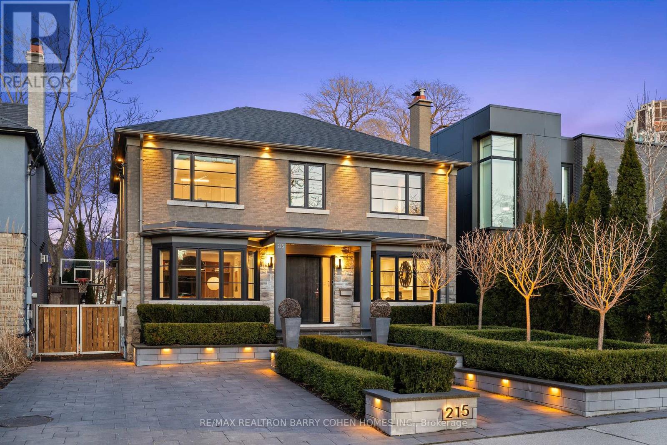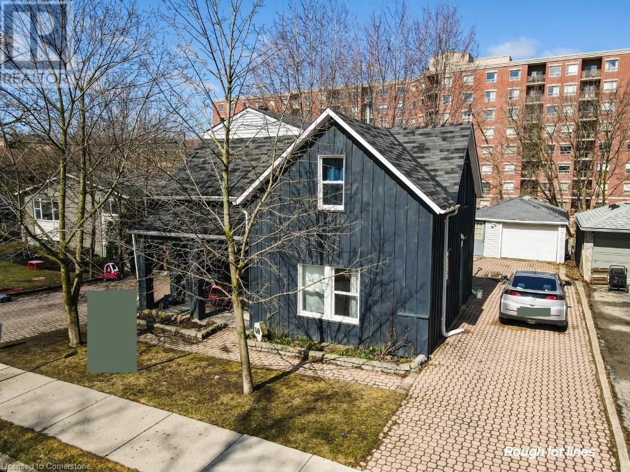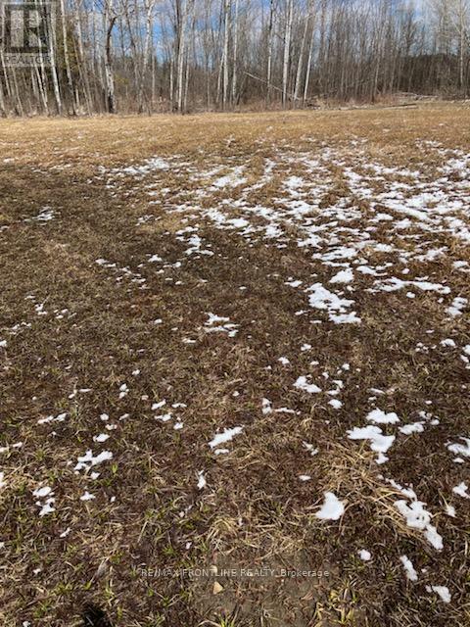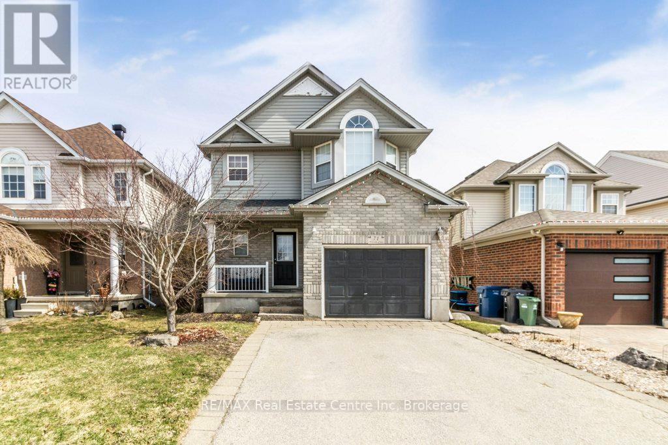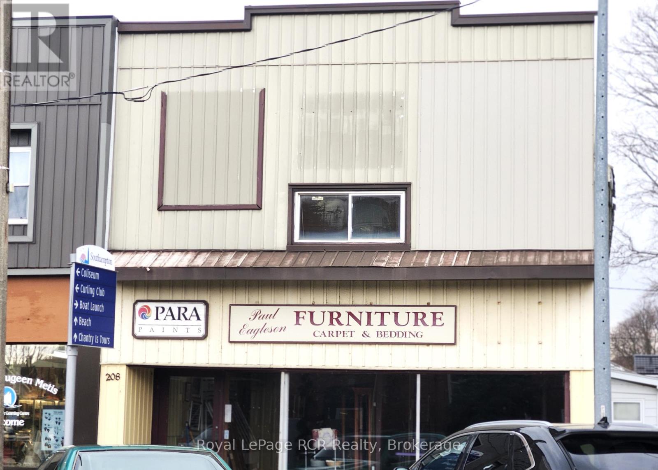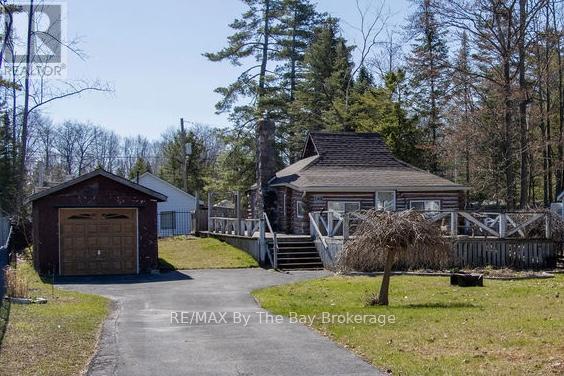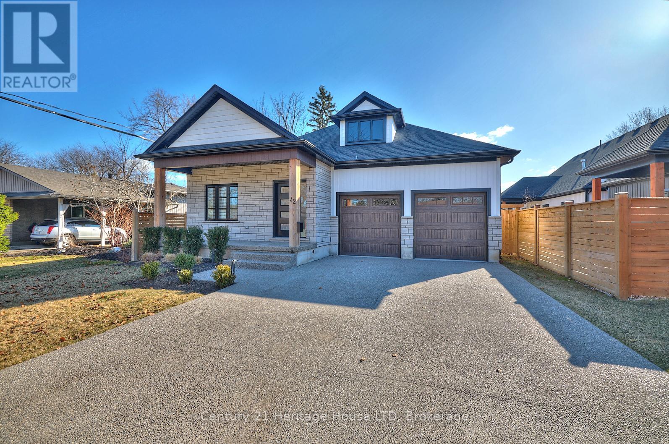Basement - 37 Stoddart Drive
Aurora, Ontario
2 Bedroom updated basement apartment In The Desired Community Of Aurora Highlands. Laminate Flooring. Modern open concept Kitchen, Ensuite Laundry. Lovely backyard maybe shared with the main floor Tenant, Easy Access To Schools, Public Transit, Parks and trails. Tenant is responsible for 1/3 of Utilities. Rental application with Employment Letter and References, Credit Report (with Score). Tenancy Insurance Required. No Smokers or Pets. (id:47351)
4302 - 7890 Jane Street
Vaughan, Ontario
Luxury Corner Suite at Transit City 5 Prime Location in Vaughan Metropolitan Centre! Experience elevated urban living in this stunning 2-bedroom, 2-bathroom corner unit at the highly anticipated Transit City 5 Condos. This suite features a spacious open-concept layout, 9 ft ceilings, and floor-to-ceiling windows that fill the space with natural light while offering panoramic city views. Step outside to a large private balcony, ideal for relaxing or entertaining. The primary bedroom includes a sleek ensuite, creating a private and comfortable retreat. Located just steps to the subway, Viva Transit, YMCA, and minutes from IKEA, Costco, York University, shopping centres, dining, and major highways, this unit places you in the heart of Vaughan's vibrant downtown. Enjoy modern design, unbeatable location, and access to top-tier amenities in one of Vaughans most exciting new communities. (id:47351)
18 - 176 Den Haag Drive
Ottawa, Ontario
Charming 2-Bedroom, 3-Bathroom Condo in a Prime Location. Discover this inviting lower-unit condo, ideally situated within walking distance of Montreal Road and Montfort Hospital. Upon entering, you'll be greeted by a stylish, rich dark kitchen that sets the tone for the home. Just steps away, the dining and living areas create a comfortable and connected living space, with a patio door providing convenient access to the parking lot. The lower level boasts a spacious primary bedroom with a walk-in closet and a private ensuite bathroom. A second bedroom, also featuring an ensuite bathroom, offers an excellent setup for roommates or guests. The laundry room is conveniently located between the two bedrooms, ensuring practicality and ease. This property combines functionality and style, all in an unbeatable location close to amenities, transportation, and more. Perfect for first-time buyers, professionals, or investors! (id:47351)
21 Tedley Boulevard
Brantford, Ontario
Welcome home to the prestigious Valley Estates community where this stunning, custom built, Spadafora Home, sits on a sprawling 3/4 acre lot with no backyard neighbours. Offering 2+2 bedrooms (a potential 3rd in the walk-in closet), 3.5 bathrooms & a triple car garage, with more than 4000 sq ft of finished living space. The all-brick exterior, concrete front landing & triple-car garage are striking as you make your way up to the front entryway. The alluring 10-ft ceilings create a warm, open & airy feeling as you enter the home. To the right of the entryway is a large formal dining room to host all your family gatherings, while to the left is a home office to tidy up your business affairs. This can also be another bedroom if required. The immense open-concept space offers a stunning, chic white kitchen with a 10.5-ft center island & ample storage & counter space for food preparation, with sightlines into the great room with a gas fireplace, & wall-to-wall views of the backyard with no neighbours. The main floor living area is highlighted with laundry, a powder room, & a separate bedroom area, with a large primary suite with a walk-in closet & a spa-like ensuite bathroom with a shower & soaker tub. The closet is every woman's dream with organizers & an island. This space can also be closed off to create a functional bedroom. A second generous size bedroom & full bathroom complete the main floor. Make your way downstairs to find a stunning finished basement that offers two bedrooms & a full bathroom, with a separate area for a gym, games area, recreation room & bar. This space is truly exceptional for entertaining. With access to the garage from the basement, this could be the perfect in-law suite! Outside, you will enjoy the 53x23 deck with a covered porch, pergola with hot tub, large shed & views for days with no backyard neighbours. With too many features to name, please refer to the fast facts sheet on our website & book your showing today! (id:47351)
146 Attwell Private
Ottawa, Ontario
Welcome to this remarkable freehold townhouse with a bright, fully finished walk-out basement, nestled in a quiet and family-oriented neighborhood. Located in a highly sought-after area, famous Morgan's Grant, this home offers easy access to top-rated schools within walking distance, nearby shopping centers, and the city's vibrant high-tech sector just minutes away. The main floor features 9-ft ceilings and a spacious open-concept layout, including a powder room, a generous living and dining area, and a modern kitchen with quartz countertop and backsplash all overlooking a serene park-like setting with no rear neighbors. The private, fully fenced backyard enhances both comfort and security. Upstairs, you will find a large primary bedroom with an ensuite bathroom, two additional well-sized bedrooms, a full bathroom, and the added convenience of second-floor laundry. The sun-filled walk-out basement offers extra living space perfect for a family room, home office, or guest suite. This home includes stainless steel appliances in full working condition ready for you to move in and enjoy. Main floor offers modern hardwood flooring and the second floor and basement come with wall-to-wall carpet. Move-in ready! Book your private showing today! (id:47351)
19 Coppini Lane
Ajax, Ontario
Located in the heart of Ajax. This stylish townhouse offers spacious layout and features 9' ceilings on both the main and 3rd floors, enhancing the open concept design and boasts abundant natural light. Enjoy two private balconies. Conveniently located close to Highway 401 and the Ajax GO Station, making commuting a breeze. (id:47351)
6 Yvette Street
Whitby, Ontario
"Wow! The One You've Been Waiting For! This SHOW STOPPING CUSTOM-BUILT HOME is packed with over $200K in upgrades and designed for modern luxury living! Nestled in a prime Whitby location, this 6-year-old masterpiece is truly a must-see! From the moment you arrive, the full exterior stonework & interlocking on all four sides set the tone for the elegance inside. Step into 2,786 sq. ft. of pure sophistication, where every detail has been thoughtfully upgraded! The chefs kitchen is a dream, featuring custom cabinetry, quartz countertops & backsplash, a built-in coffee machine, pot filler & spacious pantry perfect for any home cook or entertainer! The primary suite is a private retreat, complete with a spa-like ensuite boasting a glass-enclosed shower, freestanding soaking tub & double vanities, plus a custom walk-in closet designed for ultimate organization! The fully finished basement is an entertainers paradise, featuring a stunning bar, open-concept layout & legal separate entrance, offering endless possibilities for extended family living or rental income! The backyard is built for both relaxation & entertaining, perfect for summer BBQs or quiet evenings under the stars! The upgraded garage comfortably fits two cars, with space for two more in the extended driveway! Located in a family-friendly neighborhood, this home offers easy access to Highways 401, 407 & 412, top-rated schools, shopping centers & ski hills! This home has it all DONT MISS THIS INCREDIBLE OPPORTUNITY! (id:47351)
15 - 1 Massey Square
Toronto, Ontario
**MUST SEE** Generously Sized, Pent House Corner Unit, 2 Bedroom Condo with Stunning Views! This spacious and bright unit offers a view of the serene Taylor Creek Conservation Area. Prime Location conveniently situated just steps from Victoria Park Subway Station, this property is within walking distance of pharmacies, parks, schools, and TTC access. Nearby amenities include a clinic, pharmacy, and corner store right by the building, as well as a covered bridge walkway directly connecting to the subway station. Additionally, close to Shoppers World with Metro, Shopper Drug Mart, Staples, Bulk and Dollar Store and a health food store are just a 10-minute walk away. Enjoy remarkably low property taxes and condominium fees, making this property a smart and economical choice. Whether you're looking for a personal residence or a rental investment opportunity, this condo provides excellent value. Residents benefit from low maintenance fees that cover 24/7 security and essential utilities, including heating, hydro, and water. Access to Crescent Town Club amenities include an indoor pool, gym, squash courts, and more. This home exceeds expectations, offering not just a place to live, but a lifestyle of convenience, value, and comfort. (id:47351)
517 - 410 Queens Quay W
Toronto, Ontario
Luxury 2-Bedroom Waterfront Condo with Expansive Terrace 410 Queens Quay W, Toronto. Welcome to this stunningly renovated 2-bedroom condo at 410 Queens Quay W, where modern elegance meets breathtaking waterfront views. This southwest-facing suite boasts a rare 200 sq. ft. terrace, offering incredible afternoon sun, a front-row seat to the Toronto Music Garden and the serene beauty of boats gliding through the harbour. Inside, no detail has been overlooked. The unit features new appliances, new doors and trim throughout, and a fully renovated 4-piece bathroom with a large stand-alone shower. The primary bedroom is outfitted with a custom-built bed with storage, and matching his and her wardrobes. A custom-built entertainment unit in the living area adds both style and functionality. Elegant new lighting throughout creates a warm and inviting ambiance. Located in a luxury waterfront building, residents enjoy top-tier amenities, including a state-of-the-art fitness center, two party rooms, two guest suites, one of the best panoramic rooftop patios in the city, a 24-hour concierge, and more. With the lake, parks, transit, and downtown attractions just steps away, this is waterfront living at its absolute best! (id:47351)
Bsmt - 233 Borden Street
Toronto, Ontario
Spacious and bright walk-out basement unit featuring 4 bedrooms and 2 bathrooms with over 1,300 sq ft of living space. Enjoy full-size windows, open-concept living and dining areas, hardwood floors throughout, a full kitchen with a brand-new fridge, and an enclosed entryway for extra space. The private, separate entrance makes it ideal for a group of students. Rent includes all utilities, snow removal, and garbage collection. Prime locationjust minutes from U of T, subway, TTC, shops, restaurants, and much more. (id:47351)
Ph17 - 82 Dalhousie Street
Toronto, Ontario
Largest Penthouse NE corner Unit with Lots of Windows & including waterfront views. Very Rare 2 Bedrooms + 2 Bathrooms + 1 FREE LOCKER. Extra Spacious / Dining/ Living Kitchen with lots of views. Opp to St Michael Hospital, Walking Distance to Yonge & Dundas subway station, Eaton Cen, TMU ( Ryerson University ) & Financial District. Residents enjoy top-notch amenities, including an Entertainment lounge, a state of the art Gym, an outdoor Fitness Area, an outdoor Dining space, Private Study rooms, a Yoga studio, and a pet Walking Area. ***Available for rent for 1 year, also having an option to RENT for 4 Months (May1st - Aug 31st) pls contact the LA*** PARKING Avaliable For $189 /Mth. (id:47351)
1206 - 717 Bay Street
Toronto, Ontario
Downtown Prime Location. Newer Renovated Kitchen & Bathroom & Flooring. Approx.: 806 Sq Ft. Large Solarium & Den Use As A Bedrooms Now . Every Room As Windows & Own Entrance Door.. Large Master Bedroom With Walk-In Closet. Close To All Hospitals, Dental School, U Of T, Ryerson, Eaton Centre, 24 Hour Grocery Store, College Park Subway. (id:47351)
215 Lonsmount Drive
Toronto, Ontario
Contemporary Residence Nestled On A Private Lush Ravine Setting. Spectacular Residence Which Redefines Modern Living. Every Detail Crafted For Comfort, Style, And Function. This Stunning Home Offers The Perfect Blend Of Space And Sophistication. Heated Driveway. Architectural Oversized Slab Entry Door. Professionally Landscaped To The Tens. Entertainer's Paradise. Premium Finishes And Seamless Flow Throughout. High-End Living. Chocolate Brown Gourmet Kitchen, Breakfast Bar Overlooking Family Room, Spa-Inspired Bathrooms, And Cozy Media Retreat. Outstanding Custom Outdoor Kitchen, Expansive Patio, Black Bottom Pool, Glass Railings Overlooking Ravine, Dramatic Exterior Lighting, Tree-Lined Emerald Cedar Hedges, And Sports Court. Resort Style Outdoor Living And And Recreation. Just Steps To Renowned Private And Public Schools, Shops, And Eateries. (id:47351)
1001 - 18 Sommerset Way E
Toronto, Ontario
Wow! Fantastic 2 Bdrm + Den Tridel Condo In Heart Of North York! Mint Condition, Great Floor Plan W/2 Split Bedroom + Den Now Be Used As Dining Rm, Good Size Kitchen W/ Newer Counter, Spacious Master Bedroom, W/O Balcony That Overlooks A Unobstructed East View. Low Maintenance Fee Includes All Utilities, A Most Convenient Location That Provides Access To Yonge/Finch Subway Lines, Hwy 401, Restaurants, Entertainment, Shopping Centre's, Excellent School Zone. (id:47351)
201 Jarvis Street
Fort Erie, Ontario
2nd floor commercial space for lease. All newly renovated. Ideal for office space, dance studio, martial arts, daycare, or many other options. Lots of parking in the downtown area and on this property. (id:47351)
60 George Street
Waterloo, Ontario
RARE 66' FRONTAGE ON COVETED STREET IN UPTOWN WATERLOO! DOUBLE LANEWAY! This renovated triplex offers exceptional location and development potential. Situated in the distinguished, community-oriented neighbourhood of Mary Allen, 60 George offers a rare opportunity in one of Waterloo’s most walkable and desirable areas. Just steps from Uptown Waterloo, the LRT, Grand River Hospital, LCBO, trendy shops, popular restaurants, and more – convenience truly meets lifestyle here. This versatile property features three self-contained units: a spacious 3-bedroom unit in the original main house; a cozy 1-bedroom unit on the main floor of the addition; and a well-appointed 2-bedroom unit on the second floor. Plus, there's additional space in the separately contained walkout basement that offers potential for additional living space, storage, or future expansion. Set on a lot with 66-foot frontage, the property includes double laneways, a detached garage, and a generous yard, making it ideal for tenants, homeowners, or developers, presenting an incredible opportunity to invest in a high-demand area with strong rental appeal and long-term growth. (id:47351)
0 Bathurst 6th Concession
Tay Valley, Ontario
IMAGINE YOUR DREAM HOME RIGHT HERE ON ABOUT 2.8 ACRES, not only backing onto the privacy of a meadow but also with a border of trees along the Concession Road and property line to the west. The location where you would likely position a home offers quiet enjoyment surrounded by fields and with several neighbours down the road! There is no through traffic! Enjoy the convenience of being less than 10 minutes to Heritage Perth for amenities, shopping, dining out and much, much more! Country quietness and privacy can be yours. Plenty of wildlife abound and many bird species are present for your entertainment and enjoyment. Glen Tay elementary school is a few km away. Perth & District Collegiate and St. Johns high schools are in Perth. Located about a one hour drive to Ottawa, there are also plenty of rivers and lakes close by. Hydro is at the road and this lot ALREADY HAS A WELL (well record is available). Service entrance to be in place at closing. Some 4 Inch drainage tile is in place to direct any flow to North corner Township ditch. Possession after completion of severance. Survey is available. PIN to be assigned when separated from parent PIN. Taxes have not yet been assessed. DO NOT GO ONTO PROPERTY WITHOUT APPROVAL FROM LISTING AGENT. LOT IDENTIFIED AS PART 3 on survey. (id:47351)
71 Milson Crescent
Guelph, Ontario
Welcome to 71 Milson Crescent In Guelph's Preferred Neighbourhood of Kortright Hills. The access to endless miles of trails that carve through Guelph, abundant with wildlife and scenery is only 30 strides from your door. The house offers functionality for a large family with the upper 3rd level finished loft or Bedroom and the walk out basement for additional living above ground. Its not just a house you are buying, it's a lifestyle, a neighbourhood, a community and a Home. Book your showing, This is the one! (id:47351)
208 High Street
Saugeen Shores, Ontario
Fabulous opportunity to own a large storefront in the growing community of Southampton. This property features approximately 6000sq ft of combined retail and office space. Property stretches between two blocks from High St to Union Street. Loads of potential here. (id:47351)
125 River Road E
Wasaga Beach, Ontario
Terrific 2 bdrm + bonus porch area on super sized lot across from the river and just a few steps to the beautiful Beach 1 of Wasaga. Glorious sunsets and all the fun! This home has a newer furnace, updated bathroom, huge deck, detached single garage, cozy woodstove, on demand hot water and more. There's a lot of potential with this lot and location. Come and see what its all about! (id:47351)
28 - 362 Plains Road E
Burlington, Ontario
2 storey 3-bedroom, 2.5-bathroom townhome situated in the heart of Aldershot! This move-in ready residence boasts numerous upgrades throughout. Upon entering, youll be captivated by the 9 ceilings and elegant staircase. Hardwood floors through the dining room, past a three sided gas fireplace, and into the living room. The kitchen has stainless steel appliances, granite countertops, and a breakfast island. Sliding patio doors lead to a BBQ deck and a secluded lower patio. The upper-level showcases hardwood floors, a primary suite with double door entry, a 4-piece ensuite, and a spacious walk-in closet. Two more bedrooms, another 4-piece bathroom, and upper-level laundry complete this floor. The fully finished basement offers additional living space, featuring an oversized upgraded window for ample sunlight. Nestled in a tranquil complex, this home is conveniently close to the GO station, highways, and a variety of amenities. AAA tenants, Rental application, credit check, letter of employment, No smokers. 1 year minimum, long term lease preferred. (id:47351)
222 - 196 Scott Street
St. Catharines, Ontario
Welcome to this well-maintained 2-bedroom condo located in the Scottview Gardens building. Perfectly situated in a prime location with easy access to public transit, the highway, and within walking distance to shopping, dining, and all essential amenities. The open-concept living and dining area offers an ideal layout for entertaining and leads to your own private balcony, the perfect spot to relax and enjoy the outdoors. The spacious primary bedroom includes a walk-in closet, while the second bedroom offers flexibility for guests or a home office. Enjoy all the perks of condo living with access to excellent building amenities including an outdoor in-ground pool, party room, workshop, coin-operated laundry, bicycle room, storage locker, a welcoming lobby area, and ample visitor parking. Whether you're a first-time buyer, downsizer, or investor, this condo offers comfort, convenience, and a fantastic location. Don't miss your chance to make it yours! (id:47351)
42 Aquadale Drive
St. Catharines, Ontario
Exquisite custom built bungalow with over 3500 sq ft of finished living space, featuring in-law capability with a 2nd kitchen and separate walk-up from the lower level, all located in one of the most desirable neighbourhoods in St. Catharines, just steps to Lake Ontario & walking trails and a short drive to beaches, a marina, Port Dalhousie and all amenities. Step into the gorgeous kitchen and be amazed by the oversized island with waterfall quartz counters, high end cabinetry, s/s appliances, and wine closet with custom glass doors - perfect for entertaining! The open concept great room features a living room w/gas fireplace and built in shelving & cabinets, a large dining area with patio doors that overlook the stunning exposed aggregate covered porch complete with pot lights and a fan. This home features the ultimate primary bedroom suite, complete with a door that leads to your back patio, a large walk in closet and a gorgeous 5pc ensuite with double sinks, quartz counters, oversized tile flooring, custom curbless tile shower, separate soaker tub and modern black and gold fixtures and accents. The convenient main floor laundry/mud room provides access to the double garage and features a s/s sink & built in cabinetry. The fully finished lower level provides endless opportunities, featuring a 2nd kitchen, separate entrance, large great room with electric fireplace and built-in speakers, a 2nd laundry room, 2 additional bedrooms, large windows throughout, a media room which is wired in and drywalled - just needs flooring and paint, a sauna, and a gorgeous 3pc bath with custom oversized shower and black accents. Other features include wide plank hardwood flooring, in-ceiling speakers, large exposed aggregate concrete driveway and porch, electric vehicle charger in garage, lawn sprinkler system, custom window coverings and custom vent covers. (id:47351)
582 Government Road W
Kirkland Lake, Ontario
Welcome to your charming retreat in a serene neighborhood! This cozy home features 2 bedrooms, 1 bathroom, and a spacious layout boasting a large living room and dining area, ideal for gatherings and relaxation. The detached 12x16 garage offers ample storage space for all your needs. (id:47351)


