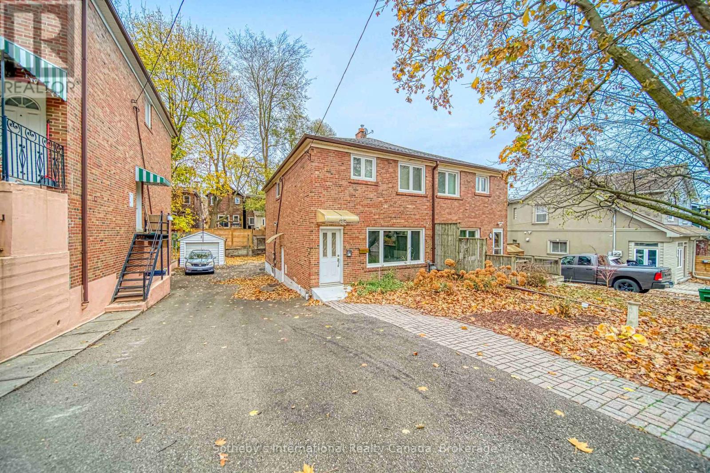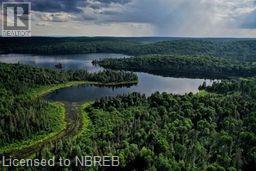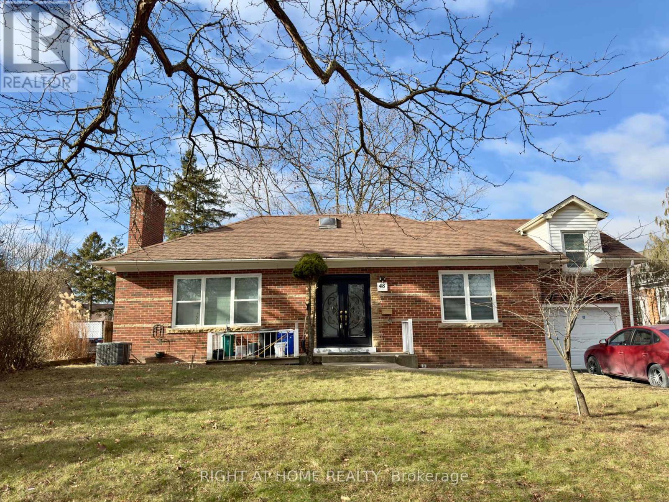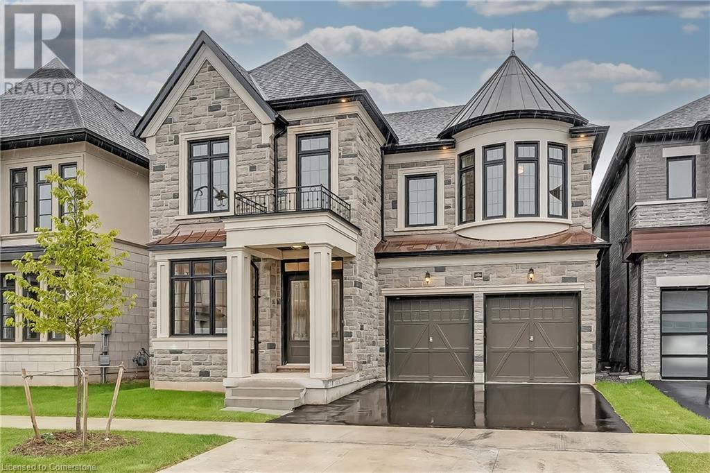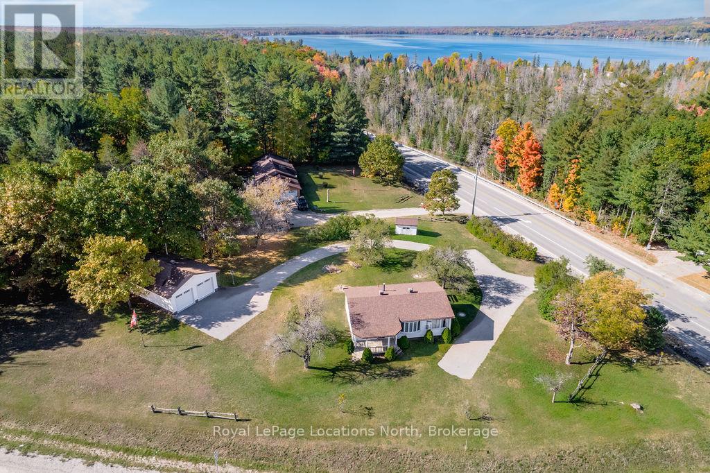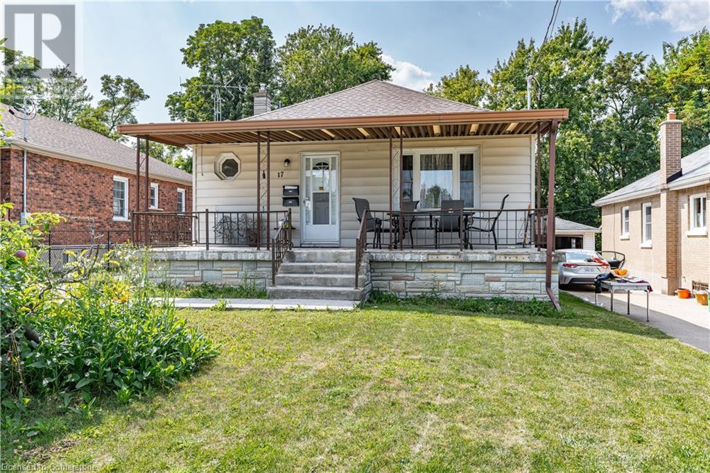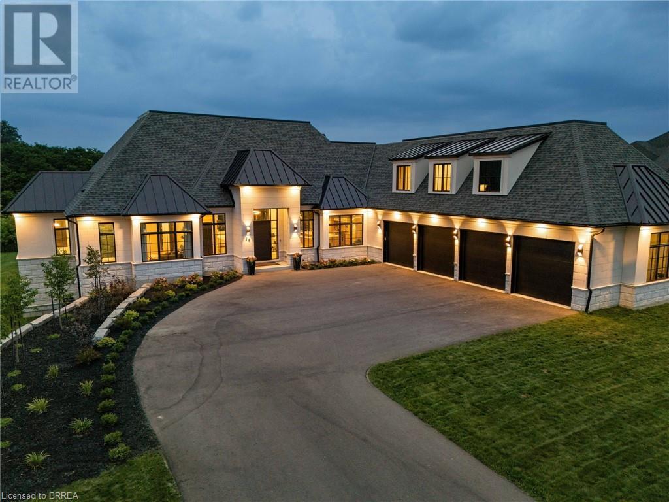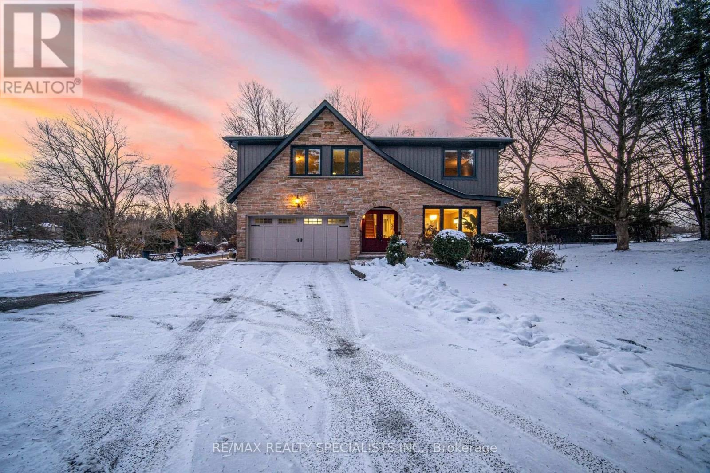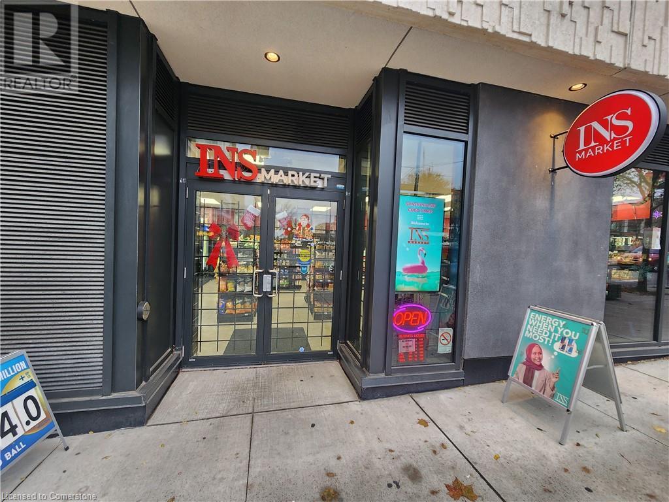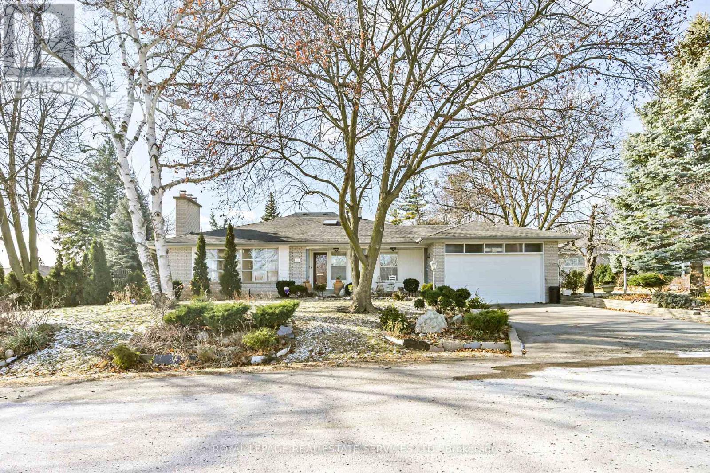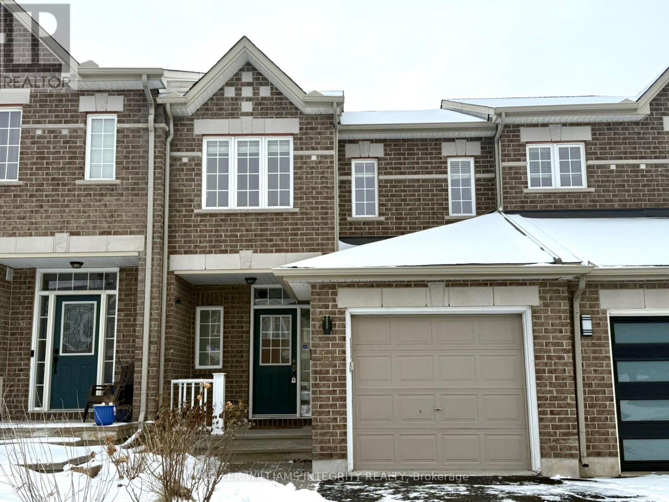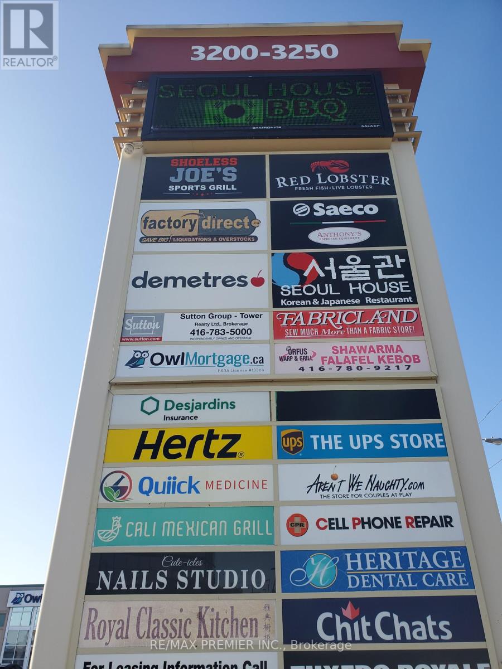3035 Uplands Drive
Ottawa, Ontario
Investment Opportunity: Stunning 5-Bedroom Detached Home! Are you looking for a lucrative investment that netting $5,000 per month? Look no further! This beautifully renovated single detached home is a gem that combines luxury with functionality. Featuring 5 spacious bedrooms and 3.5 modern baths, this property is perfect for families or as a rental. The two well-equipped kitchens make meal prep a breeze, whether you're entertaining guests or accommodating tenants. Enjoy the elegance of a formal living room and dining room, ideal for gatherings and special occasions. Step inside to discover fresh paint and a contemporary design highlighted by an abundance of pot lights, creating a warm and inviting atmosphere. The open-concept kitchen is a chef's dream, boasting cabinets that reach up to the ceiling, granite countertops, and stainless steel appliances, including a cooktop and built-in oven. Conveniently located near shopping, schools, transit, and parks, this home offers everything you need within a short distance. Don't miss out on this incredible opportunity to own a property that promises both comfort and consistent income. Offers to be presented at 6pm, January 21, 2025. However the sellers reserves the right to review and may accept pre-emptive offers. (id:47351)
Lower - 35 Bellhaven Road
Toronto (Woodbine Corridor), Ontario
Lovely Woodbine Corridor and Upper Beaches neighbourhood. Great for young professional or couple. Looking for the convenience of a condo in a residential neighbourhood? This is it! Just steps from shopping, dining, and transit, with the beach only a 5-minute drive away. Lower level of three (3) unit home. Shared entry on side with access to shared laundry. Open living room with space for desk area or dining table, adjacent full kitchen. Bedroom with large closet and extra storage throughout the unit and includes a four (4) piece bathroom. Rent conveniently covers all utilities (excluding internet and tenant's insurance). Currently vacant, ready for immediate move-in! Permitted street parking available. (id:47351)
2940 Headon Forest Drive Unit# 21
Burlington, Ontario
*PET FRIENDLY LEASE FOR $3197* 3 bed, 2 full baths on bedroom level plus a powder room on ground, this won't last! Over 2000 sqft of total space, 2 parking spots plus visitor parking. Large master bedroom with ensuite, open concept layout, gas fireplace, garage with inside access, and backyard that opens onto green space. Private laneway means almost no traffic, perfect for families with kids. Tenant pays for Hydro/gas/water. Applications must include rental application form, letter of employment, IDs, credit score & report. Possession is Dec 17 to Jan 15. Book your showing today! (id:47351)
842 Robert Ferrie Drive
Kitchener, Ontario
Welcome to 842 Robert Ferrie Drive in the Highly sought after Brigadoon area of Kitchener! This exeptionally appointed two storey home boasts over 3000 square feet of finished living space and was built in 2021. Offering 4 bedrooms and 3 1/2 bathrooms there is ample space for the growing family. The large foyer w/double closets flows into the expansive Great room which encompasses the living, dining and kitchen areas w/potlights and perfect for entertaining large groups. The modern kitchen is adorned with all the modern conveniences including built in stainless steel microwave, dishwasher, oven, stove top, ss fridge and R/O water treatment. This kitchen offers all the builders upgrades including white cabinetry to the ceiling, grey hued tiled backsplash, quartz countertops and a large breakfast island with sunken double sink. The dining room has a preparation area with stylish navy cabinetry, butcher block & bar fridge. 9 foot patio doors lead to backyard and a forest view. There is a 2 pc powder room and mudroom w/ample closet/cabinetry/seating space and access to the garage. The upper layout is well thought out for privacy with good separation from the 3 bdrms at the front of the house and the primary bdrm at the back. The primary is massive and boasts a walk in closet and 5 piece ensuite w/toilet pantry, double sinks, soaker tub and subway tiled stand up shower w/glass doors. Convenient bdrm lvl laundry. All bdrms have california shutters. The lower level is finished with a large entertainment room, gas fireplace and a 10 foot drink preparation area wired for surround sound. There is also a 3 pc bathroom, utility rm and storage area to finish off the lower lvl. The private backyard is fenced on two sides and has a 25x12 foot sundeck with Pergola. Lots of room for the kids to run around the greenspace! The Double car garage has upper storage shelves and a easy to clean tiled floor. Stone bordered double driveway. Built to impress in an amazing area! (id:47351)
85 Denniston Street
Kawartha Lakes (Lindsay), Ontario
Welcome to this beautifully revamped raised bungalow on a quiet, NO-EXIT street! With SEVEN spacious bedrooms plus a cozy den, this home offers ample space for a growing family! Freshly updated with NEW paint, trim, doors, fixtures, and carpeting, it feels brand new. The bright eat-in kitchen is perfect for family meals and gatherings, and it is flooded with plenty of natural light. The front mudroom provides a practical entry, and the separate basement entrance offers in-law or guest suite potential. Enjoy the back sunroom or relax on the deck in the backyard. With two 4-piece bathrooms and a third roughed-in, theres plenty of convenience. This home ALSO offers double-wide paved parking with ensures ample space! Don't miss out on this move-in ready gem! (id:47351)
2475 Widdifield Station Road
North Bay, Ontario
25 Minutes to Canadian Tire and Tim Horton's. Great get-a-way for those that love ATVing, boating, hiking and snowmobiling. Municipal maintained access to property. JUST OVER 1/2 ACRE WITH 400' OF ROAD FRONTAGE. NEXT TO OTTER LAKE RECREATIONAL AREA (LAKEFRONT CANNOT BE DEVELOPED). WALKING OR ATV TRAILS TO LAKE, INCLUDING A LARGE BEACH. NEW DRIVEWAY WITH 2 ENTANCES (B TYPE 2 GRAVEL). LARGE CAMPER WITH NEW DEEP CYCLE BATTERY, GENERATOR AND SOLAR PANEL INCLUDED + 37' MOTORHOME + 8' X 20' SEA CAN. ELECTRICITY AT ROAD. GARBAGE PICK UP WEEKLY & RECYCLES BI-WEEKLY. LOT BACKS ONTO TRAIN TRACK ALLOWANCE. HALF WAY BETWEEN CHADBOURNE DRIVE TO THE NORTH OR HWY 63 TO THE SOUTH. PROPERTY LEFT CORNER STARTS ACROSS FROM 2500 WIDDIFIELD STATION RD. CAMPER SITS ON LEFT LESS DEEP SIDE. TREES CLEARED TO ACCESS HYDRO AT 2 POLES.SELLER HAS QUOTES FOR LINE IN FROM POLE AND TO HAVE STACK INSTALLED. BUYER TO CONFIRM WITH CITY RE: PERMISSION TO BUILD A HOUSE WITH WELL AND SEPTIC ON THE DEEPER RIGHT SIDE. MANY EXISTING TOOLS INCLUDING INVERTER AIR COMPRESSER ETC IN SEA CAN ARE NEGOTIABLE. TRACTOR WITH FRONT BUCKET AND REAR BUCKET ALSO NEGOTIABLE. (id:47351)
48 Masterson Drive
St. Catharines (461 - Glendale/glenridge), Ontario
Welcome to this beautiful 1 & 1/2 storey home located centrally in the Glenridge neighbourhood. This home boasts lovely modern finishes throughout and is complimented by modern lighting and picture-perfect windows. There are 6 well-sized bedrooms that are paired with 2 modern bathrooms. The open concept living room is combined with an open dining room that has continuous flooring throughout. The backyard serves the purpose of having both an oasis, as well as a entertaining space for guests. The property is located in close proximity to transportation hubs such as Downtown, 406, and QEW, as well as various transit options. Brock University is located nearby within minutes, within walking distances to Oakridge Public School and more. **** EXTRAS **** Close to schools, shopping centres, highways, churches, mosques, transit routes, community centres. (id:47351)
6 - 12 Larissa Court
Vaughan (Maple), Ontario
Fabulous Townhouse Situated On A Quiet Cul-De-Sac In The Heart Of The Highly Sought After Beautiful Trendy Community Of Maple. 2 Bedroom Townhome with a total of 1,300 Sq. Ft. of Living Space. Amazing Two Storey Sun filled Bright Spacious W/ Updated S/S Appliances, Quartz Countertop , Breakfast Bar , Finished Basement And An Attractive Fenced In Rear Garden Very Close To Hwy , Canada Wonderland, Bass Pro, Vaughan Metro Center Subway Station And Many Awesome Amenities -Complex In A Safe Child Friendly Location. **** EXTRAS **** Wonderland , Bass Pro At Your Door W/ A Short Distance To Vaughan Subway Station . (id:47351)
888081 Mono-Mulmur Townline
Mulmur, Ontario
Build your Dream Home on 10.98 Acres, only an Hour from Toronto. Breathtaking 360 Degree Views of both Mono & Mulmur, from the South Facing, Elevated Acreage. Close to Shelburne & Alliston, and surrounded by Mono Cliffs Provincial Park, The Bruce Trail, Hockley Valley Resort and Mansfield Ski Resort. Hidden Frontage on Highway 89 with Potential Access (Historical) Call LA for Nottawasaga Valley Report (id:47351)
38 Colonel Butler Crescent
Niagara-On-The-Lake, Ontario
Beautifully maintained 4 bedroom, 2-storey home located in desirable Garrison Village, Niagara-on-the-Lake! Nestled on a large lot (81'x120') lined with trees that offer the privacy of no direct rear neighbours! Interlocking brick 4-car driveway. 22' x 24' garage with ample storage. Enter into the welcoming foyer and be impressed by the spacious living room with focal fireplace and gleaming hardwood floors! Main floor primary suite, complete with 3-piece ensuite bath and walk-in closet. The kitchen and dining are located at the back of the home overlooking the professionally landscaped backyard complete with inground pool (2019). Sit on the newer composite deck, enjoy a glass of local wine or your morning coffee and relax in the serenity and privacy of the mature trees bordering the backyard. Main floor laundry/mud room with easy access to the oversized 2-car garage. So much natural light! The upstairs showcases 3 bright and airy bedrooms with large family bath with double sinks and tub/shower. The basement has been tastefully finished with an exercise room/den, huge family room with recessed, wall-mounted fireplace, pool table and wet bar. Perfect place to snuggle up and watch TV with friends and family or play a game of pool! Great storage room, ideal for seasonal decorations and a large utility/workshop room with ample shelves. Impressive 3-piece bath! This home is perfect for in-laws with the main floor primary bedroom or for a growing family with kids of all ages. Great curb appeal that showcase traditional Garrison Village, while still in walking distance of great dining, medical facilities, pharmacy and wineries. Walk to Old Town with its boutiques, theatres and dining. Close to Niagara-on-the-Lake Community Centre and library - a hub for various recreational and social gatherings and gym. Colonel Butler Crescent is a quiet street, ideal for walking and has a small park steps away on Upper Canada Dr, complete with playground and tennis court. Welcome home! (id:47351)
239 Rosemary Lane Unit# A
Ancaster, Ontario
Great opportunity to live in one of Ancaster's most desirable, mature neighbourhoods, close to the Village, the area's best schools, parks, and all amenities. This sunny, bright main floor unit features refinished hardwood throughout, including in the three bedrooms. With a modern kitchen adjacent to the dining room, and a large living room with decorative fireplace, the home has been freshly painted and is spotless and move-in ready. There is driveway parking available, shared laundry facilities, and a private courtyard in the back with views of the ravine. One year minimum lease, must submit a recent credit check, employment letter and rental application. No pets and no smoking. Utilities will be split 50/50 with the basement tenant. Available for March possession. (id:47351)
9 Fieldcrest Court
Brighton, Ontario
Exclusive ""Orland Acre Estates"" (only 11 homes). Just north of Brighton. This beautiful executive residence features 5 bedrooms and 3 Full 4 Piece bathrooms, set on a spacious a **1 A-C-R-E** lot w/ a serene country backdrop. This exquisite property was Built in 2010. Quaint Covered front patio. Step into the modern & experience the open-concept design of the kitchen, living, & dining areas, complete with vaulted ceilings and engineered hardwood floors - absolutely Perfect for those who need space & all amenities on one level. The newly updated eat-in kitchen boasts an island, quartz counters(2021), Newer Stainless Steel Appl (23/24), a pantry, & a walkout to a newly renovated 20x21 deck with a covered area & Clearview Glass panel railing system (2024). Enjoy the floor-to-ceiling gas fireplace & built-in shelving in the Family Rm. The main floor includes 3 bedrooms and 2 Full baths bath. Primary features double doors, a large walk-in 'California Closet'(2023), an en-suite with a soaker tub, a walk-in glass Rainfall shower, and a walkout to a private deck. Convenience is key W/ Recently Renovated (2021) main floor laundry & an entrance to oversized (519 sq ft) double car garage W/ Storage. The fully finished lower level offers massive above grade windows W/ 2 additional bedrooms, a full bath, a large rec room with a stunning Wet bar W/ walnut live edge(2022), ample storage, a utility area & A spot for your pool table...a great space for a potential ""In Law Suite"". Brand new (2021) 100k *CUSTOM* detached garage/workshop (750 sq ft) + carport (375 sq ft) w/ gas heating , electrical (100 Amp Panel ESA Approved). 'Wolf Lake' timber frame entry adds appeal (Permit #2021-169). Car/Boat Enthusiast? Park 6 CARS! The space lends itself to endless opportunities for those needing a second separate space. Beautifully landscaped with a paved drive & interlock in Front & Backyard. Located just minutes from downtown Brighton, & the 401 **** EXTRAS **** UV MAX water purifier, Aquaflo Water Filtr Sys. Myers water softnr, Honeywell Humidifer (as is) , Tankless W/H, Samsung Smarthings 5 Burner Gas stove W/ AirFryer (2023) ,Samsung Smarthings fridge W. Ice/Water Maker (2024), S.S Dishwasher (id:47351)
2356 Charles Cornwall Avenue
Oakville, Ontario
Quality built by renowned Fernbrook Homes in well-established + family-oriented Glen Abbey. Backing directly onto Deerfield Golf Course offers a unique experience where you can enjoy lush nature + local wildlife from your own backyard. Glen Abbey Encore is among the last new home communities built within Glen Abbey - a clever blend of modern and new set within a mature landscape. Natural linear stone + brick clads the exterior and the front portico w/stately entry creates a welcoming front exterior. 3809 finished square feet, 4 bedrooms + 4.5 baths. Luxuriously finished throughout where a transitional aesthetic seamlessly blends w/classic woods and textures. Sunken formal foyer + adjacent living room w/oversized glazing sets the tone for the rest of the home. The powder room is tucked away, while a functional mudroom is located off the garage. The dedicated dining space lends itself to more formal gatherings, while staying connected to the great room and kitchen through a servery. A private office is tucked away w/golf course views.Custom Downsview kitchen w/full-height cabinetry w/dark pewter hardware, pantry w/shelves + lower drawers, panelled appliances + expansive island w/double waterfall edges, extra seating + hidden storage. The breakfast space is bright + offers lush rear views w/glass doors to the upper rear deck, making al fresco dining seamless. With spectacular golf course views this is an ideal family gathering spot.The primary bedroom is bright + spacious w/2 walk-in closets + luxurious ensuite w/soaker tub + oversized glass shower. Three additional bedrooms are generously sized w/ample storage, extensive glazing + ensuites. Convenient laundry rounds out this level. The lower level is unspoiled + has ample windows, 3-piece rough-in + high ceilings.Offering a myriad of amenities close by, top rated schools, easy access to beautiful Bronte Creek Provincial Park + close proximity to Bronte GO and major highways this is an ideal choice. (id:47351)
70 Duffin Drive
Whitchurch-Stouffville (Stouffville), Ontario
Welcome To 70 Duffin Drive, A Charming Semi-Detached 2-Storey Home In Whitchurch-Stouffville, Offered For Sale At $998,000. As You Approach The Front Door, You're Greeted By A Well-Maintained Exterior, With Modern Tile Finishes In Both The Front And Backyard, Added In 2022. Entering Through The Foyer, You'll Find A Spacious Living And Dining Area With Hardwood Floors And A Walk-Out To The Deck, Perfect For Entertaining. The Kitchen Is Equipped With Granite Countertops And Stainless Steel Appliances, Complemented By A Bright Breakfast Area With A Bay Window. On The Main Floor, A Cozy Bedroom With Vaulted Ceilings Adds An Extra Touch Of Comfort. Moving Upstairs, The Primary Bedroom Boasts A 4-Piece Ensuite And A Walk-In Closet, While Two Additional Spacious Bedrooms Offer Large Windows And Ample Closet Space. The Fully Finished Basement, Renovated In 2022, Provides Plenty Of Additional Living Space For A Growing Family. The Attached Garage And Private Driveway Offer Convenient Parking For Up To Three Vehicles. The Home Is Centrally Located Near Schools, Parks, And Major Roads, Making It A Perfect Choice For Family Living. Don't Miss The Opportunity To Own This Stunning Home! **** EXTRAS **** 2022 Renovation: Upper Level Floor, Basement Renovation, Front and Backyard Tile, Faucets, Garage Door Opener (2023) (id:47351)
17 Belsize Drive
Toronto (Mount Pleasant West), Ontario
Luxurious custom built family home approx 3000 sqft! Double car garage & private dr! 4+1 bedrooms, over sized eat in kitchen, granite island & built in appliances, heated floors in basement, w/o to private yard. Sauna, skylights, pot lights, multiple fireplaces, entrance from garage to mudroom, glass windows, coffered ceiling, master with his & her walk-ins, duel fireplace in master & en suite! 1 min walk to young. Walk to shopping, schools and public transport! (id:47351)
5358 Penetanguishene Road
Springwater, Ontario
HEATED SHOP/GARAGE- This charming 2-bedroom + Den, 912 sq ft bungalow sits on nearly an acre of land near Orr Lake and backs onto Simcoe County Reforestation. This home offers an open concept living space that features a spacious family room and bright space just off this room that could be used as a dining area or sitting room. Included are two good sized bedrooms, a 4PC bathroom and kitchen with stainless steel appliances. Outdoors, enjoy a cozy covered front porch and a large rear deck, ideal for entertaining or relaxing. The expansive lawn offers plenty of room for games, campfires, and outdoor gatherings. The impressive, heated detached garage (5 years old) features epoxy floors, a TV, stainless steel fridge, built in bar and ample space for a workshop, storage or parking. Recent upgrades include a new roof (5 years), new furnace, stainless steel appliances (stove and fridge) and a brand-new washer and dryer. This property is ideal for storage of outdoor toys- snowmobiles, ATV's, boats, campers. Also amazing property for carpenters, with a heated shop and lots of outdoor space for equipment/materials. (id:47351)
65 Glamis Road Unit# 1
Cambridge, Ontario
HERE IS A GREAT OPPORTUNITY TO OWN AN AFFORDABLE 3 BEDROOM AND 2 BEDROOM HOME WITH CARPORT. OPEN CONCEPT ON MAIN FLOOR TO ACCOMADATE LARGE GATHERINGS WITH A BREAKFAST BAR TO CHAT UP THE CHEF. PRIVATE DOOR TO EXCEPTIONALLY LARGE DECK TO ENTERTAIN THOSE LARGE FAMILY GET TOGETHERS OR JUSY A LAZY SUMMER DAY. NEED MORE ROOM, WE HAVE THAT COVERED WITH A FINISHED REC ROOM FOR HOME OFFICE/ GAMING/ TV OR ENTERTAINING ROOM. LARGE COVERED CARPORT FOR THE FAMILY CAR AND NO NEED TO SHOVEL! GREAT LOCATION FOR A FAMILY WITH SCHOOLS AND SHOPPING. (id:47351)
17 Prestwick Avenue
St. Catharines, Ontario
Situated on a 43' x 110' property, this 3+2 bedroom, 2 bathroom bungalow has a fully-finished lower level with a self-contained in-law suite. The upper level features a spacious front porch, a foyer with a storage closet, an open-concept living/dining room, an updated kitchen with white cabinetry and stainless steel appliances, private stackable laundry facilities, 3 spacious bedrooms and an updated 4 piece bathroom with a shower/tub combination. The lower level is a self-contained unit accessible by the side door. The lower level features a spacious foyer, an office/den, an updated eat-in kitchen with white cabinetry and stainless steel appliances, an updated 4 piece bathroom, large primary bedroom with large windows and double closets, a 2nd bedroom, private stackable laundry facilities, a utility room and a cold storage room. Updated doors, trim, and flooring throughout both units. Separate hydro meters & two electrical panels. Surfaced parking for 4 vehicles. Situated on a quiet street with no immediate rear neighbours - backing onto a local golf course. 2 exterior sheds. Buyer must assume tenants. (id:47351)
24 Westlake Boulevard
Brantford, Ontario
Introducing 24 Westlake Blvd., a breathtaking 2023-built estate located in Brantford’s prestigious Valley Estates neighborhood. Set on a 0.7-acre lot backing onto protected green space, this 4,246 sq. ft. bungaloft is designed for luxury and multi-generational living with three separate living spaces. The main floor offers three bedrooms (including a versatile office), two ensuites, and a spacious living area with motorized blinds and heated floors. The chef’s kitchen features custom white oak cabinetry, grey Monet marble countertops, a 16-foot waterfall island, and top-of-the-line appliances. The great room is a standout with a sintered stone 3D fireplace and coffered ceiling. The upper level includes two bedrooms and a bathroom, while the walk-out basement houses a self-contained in-law suite with a kitchen, pantry, bedroom, and laundry. The home is further enhanced with 9-inch Poplar baseboards, engineered white oak hardwood, built-in speakers, security cameras, and a luxurious primary ensuite shower. Outdoors, the property is an entertainer's dream with a 4-season living area, cedar ceiling, two outdoor fireplaces, gas BBQs, a 6-person hot tub, Trex composite deck, and a bunker under the garage. Every detail has been thoughtfully crafted, offering the ultimate in elegance, comfort, and functionality. (id:47351)
25 Norwood Terrace
Toronto (East End-Danforth), Ontario
Welcome to 25 Norwood Terrace, located in the highly sought-after Upper Beaches! This delightful duplex presents a great opportunity for first-time homebuyers, condo grads, or investors looking for an excellent income-generating property. Currently, both units are tenanted, with the upper unit leased since 2022 and the main floor unit starting in January 2025. This provides immediate rental income and makes it a fantastic addition to any investment portfolio. The layout can also be easily converted into a single-family home. The upper unit boasts a spacious bedroom, a bright open-concept living room and kitchen, and access to a charming balcony. The main floor and lower unit feature a bright living and dining area, ensuite laundry, and a sleek 3-piece bathroom. The modern kitchen leads to a deck and private backyard perfect for entertaining. The basement offers two additional bedrooms, a 4-piece ensuite bathroom, and plenty of storage space. Unwind on the inviting front porch and enjoy the tranquility of a quiet, tree-lined street. Conveniently located within walking distance of public transit (GO train and subway) and a local daycare, this move-in-ready home is zoned as a duplex per MPAC and has been virtually staged. Don't miss this incredible investment opportunity! (id:47351)
Basemt - 41 Cartmel Drive
Markham (Milliken Mills East), Ontario
Excellent location, Upgraded Monarch built, Corner lot, Walking distance to Brimley & Steels. Separate entrance (id:47351)
430 Paddington Crescent
Oshawa (Centennial), Ontario
Absolutely beautiful and modern raised bungalow in the highly sought-after neighborhood of North Oshawa! Immaculately kept and clean as a whistle! Pride of ownership! Freshly painted throughout! Gorgeous crown moulding in the dining room and living room with pot lights galore! Stunning newly renovated eat-in kitchen with top-of-the-line stainless steel appliances and a walkout to an enormous deck that is perfect for entertaining! Oversized updated bathroom! Gleaming wide plank flooring throughout the main floor! Walk downstairs to your perfect in-law suite with a 2nd kitchen, large above-ground windows with ample light, a huge rec room, and a separate entrance! Massive bedrooms with tons of closet space! Large lot with amazing curb appeal in a family-friendly neighborhood that is close to every amenity imaginable! Right on the transit line, close to shopping, groceries, highly-rated schools, Costco, churches, parks and so much more! Do not miss the opportunity to call this perfect home yours! Show and sell this beauty! **** EXTRAS **** S/S Flattop Stove, S/S Dishwasher, S/S Side By Side Fridge, S/S Microwave Hoodrange, Samsung Washer, Samsung Dryer, HE Furnace, Fridge, Stove, microwave, AC (id:47351)
5030 Corporate Drive Unit# 1
Burlington, Ontario
Welcome to #1-5030 Corporate Drive! This beautifully updated 2-bedroom, 2 bathroom END-UNIT townhome offers modern comfort and a fantastic location, making it an ideal choice for first-time buyers. MOVE-IN READY! Step inside to discover a bright and airy open-concept main floor, featuring 9-foot high ceilings which create the sense of space and light. The neutral designer paint throughout provides a fresh, inviting atmosphere that complements any style. The bright and contemporary white kitchen is complete with a subway tile backsplash, stainless steel appliances, quartz countertops, and modern light fixtures that add an elevated style. The breakfast bar is a great spot for casual gatherings - enjoy a hot coffee, bite to eat or glass of wine. This inviting kitchen seamlessly flows into the living and dining areas, making it perfect for entertaining family and friends. A convenient 2 pc powder room and main floor laundry closetadds to the home's functionality and ease of living. The spacious primary bedroom provides a serenere treat with ensuite privilege to a 4-pc bathroom, while the second bedroom is perfect for a nursery, guests or a home office. Enjoy the added bonus of two balconies on the second level ideal for relaxing with a morning coffee or evening wind-down. Located in a vibrant community, you'll be steps away from a variety of restaurants, shops, schools, and major highways, making commuting and leisure activities a breeze. You'll also benefit from 2 parking spots situated right outside the unit along with visitor parking. This home offers the perfect blend of modern convenience and prime location. Don't miss out on this incredible opportunity to own a move-in-ready home with all the features you've been dreaming of! (id:47351)
33 Merigold Street
St. Catharines (458 - Western Hill), Ontario
Cute 3 bedroom, 1.5 Storey home with detached single garage located in West St. Catharines. The main floor features hardwood flooring, spacious kitchen with plenty of cabinets overlooking bright dining room, separate large main floor living, master bedroom and 2 piece bath. The second floor features 2 large bedrooms, an office and a renovated 4 piece bathroom. The basement has been professionally rebuilt with full permits and engineered drawings. There is a third bath partly finished, a storage room and a rebuilt basement walkout. The exterior also features a single car carport and a separate uncovered single parking space. (id:47351)
66 Palmer Circle
Caledon (Palgrave), Ontario
Welcome to your dream home! This absolutely breathtaking 4-bedroom estate is situated on a serene property just minutes north of Bolton. Renovated extensively in 2020, this home offers modern luxury while maintaining its warm and inviting charm. Property Features: Bedrooms: 4 spacious and sun-filled bedrooms. Renovations: Complete first-floor renovation, finished basement, and a meticulously designed backyard (2020). Outdoor Oasis: Enjoy a stunning in-ground pool, a relaxing hot tub, a scenic pond, and an outdoor kitchen with a pizza oven and barbecue perfect for entertaining. Entertainment Ready: Cozy up around the indoor fireplace or gather with friends around the outdoor fire pit. Upgrades: New windows, siding, soffits, and furnace (2020); roof (2016). Utilities: Furnace rented through Reliance for $130/month. This property is a true entertainer paradise with unparalleled attention to detail and craftsmanship. Whether enjoying summer evenings by the pool or cozy winter nights by the fireplace, this home is designed for year-round enjoyment. Don't miss the chance to make this exquisite property your forever home! (id:47351)
15095 Dixie Road
Caledon, Ontario
Your Search Ends Here! Fully Renovated 4+1 Side Split With 3 Full Washrooms Sitting On Just Under An Acre. Perfect Combination Of Country & City Living. This Double Car Garage Home Is Remolded Top To Bottom. Features A 10 Car Interlocked Driveway & Fully Fenced Backyard With An Inground Swimming Pool. Backyard Also Has A Deck, Perfect For Entertaining. Finished Basement With Wet Bar. Lot Of Natural Light Flows Through The Home. No Homes Behind. **** EXTRAS **** All Light Fixtures, Stainless Steel Appliances: Fridge, Stove, Dishwasher, Washer & Dryer. (id:47351)
840 St Clair Avenue W Unit# 03
Toronto, Ontario
First Time on MLS, INS Market Franchise Business for Sale at St. Clair Ave W & Oakwood Ave! A bustlingintersection surrounded by residential buildings, restaurants, and high foot traffic. This newly established7-month-old store is already thriving with monthly sales of $55K-$60K, including lottery sales. Spacious1,165 sq. ft. setup with modern fixtures, featuring beer and wine recently added, which is expected toboost sales even further! This turnkey business is perfectly situated to serve its loyal and growing customerbase. Excellent opportunity for an entrepreneur to step into a lucrative business and be your own boss! (id:47351)
368 Talbot Street
St. Thomas, Ontario
**Excellent Living Opportunity with Commercial Income Potential in St. Thomas. 368 Talbot Street** Discover this charming property in the heart of fast-growing St. Thomas, offering endless potential! Zoned C2, 368 Talbot Street is perfect, flexible commercial space with a residential unit above. Currently operating as a successful, updated,1-bedroom, 1-bathroom B&B on Airbnb (financials available) and featuring a beautifully updated 2-bedroom apartment upstairs, this property is ideal for investors or those dreaming of living above their business. This zoning allows for a multitude of commercial uses. From hotel and restaurant to personal services and workshops. This property offers flexibility in its uses. With high ceilings, a newer roof, updated plumbing, a large on-demand water heater, and separate hydro meters, this property blends character with modern updates. Whether you're looking for an investment or to move in and start your own business, don't miss this exceptional opportunity to own a versatile space in the vibrant city of St. Thomas. (id:47351)
29 Jack Koehler Lane
Wellesley, Ontario
THIS ONE CHECKS OFF A LOT OF BOXES. CUSTOM BULT HOME WITH 9 FOOT CEILINGS ON THE MAIN LEVEL. OPEN CONCEPT, QUALITY FINISHES, FANTASTIC KITCHEN WITH ISLAND, OVER LOOKING DINING AREA AND LIVING ROOM WITH A GAS FIREPLACE. PRIVATE MAIN BEDROOM WITH ENSUITE AND WALK IN CLOSET. 2ND BEDROOM AND A 4 PC BATH COMPLETE THE MAIN FLOOR. FINISHED REC ROOM AS WELL. THERE ARE STEPS DOWN FROM THE GARAGE TO A FULLY FINISHED IN LAW SUITE! FEATURES INCLUDE LARGE WINDOWS ALLOWING LOTS OF NATURAL LIGHT, PERFECT FOR MULTI GENERATIONAL LIVING. LARGE FENCED CORNER LOT ALSO FEATURES A 20 X 24 FOOT SHOP FOR THE HOBBYIST!! NICE DECK OFF OF DINING AREA. WELLESLEY IS A GREAT PLACE TO LIVE, ONLY 22 MINUTES FROM WATERLOO. (id:47351)
Upper - 1176 Willowbrook Drive
Oakville (Bronte East), Ontario
**1st & 2nd Floor Only** Beautifully maintained 4-bedroom, 2-storey home offering ample living space on a quiet street. Features brand-new windows, brand-new front door, brand-new flooring, brand-new washer, brand-new dryer, and an brand-new 2nd-floor washroom. Conveniently located within a 1-minute walk to Blakelock Secondary School, just minutes from Appleby College and the lake. Easy access to both Oakville GO Stations. **** EXTRAS **** Tenant Pay 70% of The Utilities And 70% Hot Water Tank Rental (id:47351)
51 Gladman Avenue
Newmarket (Central Newmarket), Ontario
Welcome to the meticulously renovated/upgraded detached house in central Newmarket, an open hallway leads you to the gorgeous spacious new custom built family size kitchen with stainless steels appliances and beautiful centre islandupon entering, the combined living and dining room with picture window and pot lights is another master piece of this property which provides peace and comfort, New Engineering hardwood flooring throughout the main floor, the modern glass railing stairs direct you towards fantastic bright upgraded finished basement with 2 bedrooms and one washroom as well as access from the garage, it is ideal for in-law's. Side door from kitchen leads you towards the porch and provides access to the breathtaking spacious private backyard where you can have relaxing time and to enjoy with friends and family, along with all amazing features of this lovely house you will take advantage of newer sewer line ""done in 2021"", newer roof shingles as well as driveway ""done in 2022"", walking distance to Yonge St. and Public transit....This property has everything you need to move in and enjoy. **** EXTRAS **** Stainless Steel:double door fridge, glass top stove, fanhood, B/I dishwasher, washer & Dryer, owned tankless water heater & New; fridge, stove, B/I Dishwasher in the basement, AELFs, HVAC, grarge door opener and remote. (id:47351)
65 Ravensbourne Crescent
Toronto (Princess-Rosethorn), Ontario
Nestled in the prestigious Princess Anne Manor, this beautifully updated bungalow exudes elegance and comfort. Step into a bright, welcoming foyer illuminated by a skylight, filling the entry and kitchen with natural light. The main level features an open-concept living and dining area, creating an inviting space for entertaining, enhanced by a cozy fireplace that adds warmth and charm. The kitchen flows seamlessly to a private deck overlooking meticulously landscaped garden perfect for outdoor relaxation and dining. Three generously sized bedrooms occupy the main floor, including a serene primary suite with a walk-in closet and a three-piece ensuite. Both the upper and lower levels are each equipped with their own laundry facilities, ensuring convenience and privacy. The newly renovated lower level enhances the homes versatility, featuring a both access from within the home and a separate entrance, a fully equipped kitchen, a second fireplace, and an additional bedroom, making it ideal as an in-law suite or for extended family living. Located in a top-rated school district, with easy access to Richview Collegiate, St. Georges Junior School, St. Gregory's, and John G. Althouse Middle School, this home offers unparalleled comfort, convenience, and prestige in a prime location. Please note shorter term rentals to be considered. **** EXTRAS **** Utility room in lower level with second laundry, Cedar Closet and Cantina. (id:47351)
269 Old Post Road
Waterloo, Ontario
Executive End-Unit Townhome in Prestigious Beechwood Community. Welcome to 269 Old Post Road, a rare opportunity to own a premium end-unit townhome in an exclusive enclave of just 18 residences, nestled within four acres of parkland. This sought-after executive community offers a private clubhouse & inground pool, providing a serene and upscale lifestyle in one of Waterloo's most desirable neighbourhoods. Step through the gated courtyard entrance and discover one of the most coveted floor plans in the complex. Designed for both comfort and style, this move-in ready home boasts modern decor and hardwood flooring throughout the principal living areas. The expansive living room, featuring a cozy gas fireplace, flows seamlessly into the formal dining area, which opens to a private landscaped courtyard - an ideal setting for entertaining or quiet outdoor relaxation. The chef's kitchen is a standout, showcasing crisp white cabinetry, elegant granite countertops & an impressive pantry wall, complemented by a bright dinette with a stunning courtyard view. A main-floor den/office offers a versatile space for remote work or relaxation, while a conveniently located guest bath completes the level. Upstairs, you'll find three well-appointed bedrooms & two full bathrooms, including a generous primary suite with ample closet space & a luxurious five-piece ensuite. The fully finished lower level expands your living space with a grand rec room, perfect for a home theatre or entertainment hub. Additional highlights include a workshop, utility room, & extra storage areas, ensuring plenty of functional spaces. This home is equipped with a new (2024) high-efficiency heat pump providing year-round comfort with energy-efficient heating & cooling. Surrounded by scenic walking trails & ideally located near top universities, the thriving tech park, public transit, & lush parkland, this is a rare opportunity to own in a premier community. Don't miss out - schedule your private viewing today! (id:47351)
12 Saddlesmith Circle
Ottawa, Ontario
Explore the sought-after ""Sunnyvale"" model by Urbandale, featuring a high-backed architectural design. This home includes extra-large windows in the basement recreation room, a luxurious en-suite with a soaker tub, and a walk-in closet. It boasts extensive ceramic and hardwood flooring throughout. The kitchen is equipped with a bar area and a spacious walk-in pantry. Enjoy the warmth of a gas fireplace and the privacy of a fully fenced yard with a vinyl fence. Close to shoppings, parks, schools and all other amenities. Book a showing today! (id:47351)
117 Nils Bay Rd
Goulais, Ontario
First time offered! Built in 2015 by Kennedy Builders this year round home features open concept kitchen/living room with wood fireplace. Patio doors to a 11'6 by 34' deck. Main floor bathroom, bedroom plus laundry area Second Floor features 2 bedrooms plus a bathroom, The basement is great for storage and contains the electrical panel and water system. Foundation is ICF. Detached garage with power. Furnishing negotiable. Don't miss out! Quick possession available. Call your REALTOR® to view. (id:47351)
2089 Queen St E
Sault Ste. Marie, Ontario
Welcome to 2089 Queen Street! This home is situated in a park-like setting, in a desirable east end neighbourhood! This 3 bedroom 1bathroom bungalow is located on a huge lot and had has some up dates in the last few years such as new front deck, new shingles, updated 4-pc bath and newer gas forced air furnace. This house is close to most amenities, including schools, Algoma University, grocery stores, restaurants and golf course. Call and book your viewing today! (id:47351)
583 John Street
Hamilton (North End), Ontario
Don't miss this unbeatable opportunity to own this 2 story detached home in the north end waterfront community of Hamilton ! This 3-bedroom, 2 full washroom home is priced to sell fast. Featuring modern upgrades like smooth ceilings, pot lights, laminate flooring and hardwood on second floor, this home offers a bright, open-concept layout perfect for entertaining. Lots of potential with walkout basement. Enjoy a low-maintenance backyard and prime location near parks, trails and harbor. Act fast-this steal won't last long! RSA (id:47351)
0 Mitchell Road
Belleville, Ontario
Attention Developers And Investors Only Minutes To Belleville Urban Area. Description 25 Acres Of Flat Land With 1344' Road Frontage On Mitchell Rd & 549.83 Frontage On Airport Pkwy. The Area Is A Combination Of Accessory Farms Use, Pa Use Residential, Estate Residential Use, Hamlets, Future Proposed Hwy 401 Corridor Off The Central Expressway Between Toronto And Montreal With Ottawa Only 3 Hours On Hwy 401 W And Only 1.5 Miles To Industrial Park To The West. Extras: The Entire Landholding Has Been Herbicide / Pesticide-Free. VTB Is Available. Severances Granted Had Wells Drilled Over 14 Gpm With Sufficient Quantity And Quality Of Water To Meet. **** EXTRAS **** The Entire Landholding Has Been Herbicide / Pesticide-Free. Financing Is Available. Severances Granted Had Wells Drilled Over 14 Gpm With Sufficient Quantity And Quality Of Water To Meet. (id:47351)
380 Highway 36
Kawartha Lakes (Bobcaygeon), Ontario
OPEN HOUSE SATURDAY JAN 11 10am -12pm.Brand New 1860 Sq Ft Custom Home. Located Just Outside of Bobcaygeon. Excellent Floor Plan With 3 Br, 2 Bath, Open Concept Kitchen/Living/Dining. Stunning Bright Kitchen, Brand-New Appliances, Quartz Countertops, Large Island, Hidden Full Walk In Pantry, Overlooking The Spacious Living/ Dining Room. Primary Bedroom With Walk-In Closet. Ensuite with Double Sinks High-End Tiled Shower. Full Unfinished Basement. Close to waterfront areas, golf, stores, school. (id:47351)
145 Tilley Rd
Sault Ste. Marie, Ontario
Welcome home to 145 Tilley Road! This is a spacious 3 bedroom, 1.5 bath, 2 storey home in a desirable central location! Within walking distance to Sault College and all amenities. Fantastic layout with a stunning oversized, modern kitchen and large dining room. The addition at the back of the house is used as a comfortable family room with tons of natural light and a cozy gas fireplace. Convenient 2 piece bathroom off of the family room. Upstairs you’ll find a full 4 piece bath, a large primary bedroom and 2 additional good sized bedrooms. In the basement is a rec room with another gas fireplace, laundry room and lots of storage. Outside enjoy your own backyard oasis - fully fenced in, with an inground pool, sauna, large deck and patio area. The perfect spot for outdoor gatherings! There is an attached garage with a drive through door + a detached garage in the backyard. Don’t miss out on this lovely family home, call your REALTOR® today to book a showing! (id:47351)
2 - 3200 Dufferin Street
Toronto (Yorkdale-Glen Park), Ontario
Prime space * ""Functional layout * Built out with multiple offices * Suitable for Retail, Showroom, Professional, Medical or other related uses * Pylon space available * Busy plaza anchored with a 5 storey office tower, Red Lobster, Shoeless Joe's, Greek Restaurant, Cafe Demetre, UPS, Dentist, Nail Salon, Hair Salon, Wine Kitz, Pollard Windows, Edible Arrangements, Cosmo Prof Beauty Supply and more. **** EXTRAS **** Established trade area surrounded with a mixed use of Office, Retail, and Industrial*Strategically located between 2 signalized intersections*Access to both pedestrian & vehicular traffic*Multiple Ingress & Egress from 3 surrounding streets (id:47351)
205 - 3200 Dufferin Street
Toronto (Yorkdale-Glen Park), Ontario
Prime office space * Bright window exposure * Abundance of natural light * Functional layout * Built-out with various size perimeter and interior offices, boardroom, reception area, multi-purpose rooms and convenient kitchenette * Located in a 5-storey office tower in a busy plaza with Red Lobster, Shoeless Joe's, Cafe Demetre, Hair Salon, Dental, Nail Salon, Edible Arrangements, UPS, Pollard Windows, Wine Kitz, Pharmacy and more. **** EXTRAS **** Situated between 2 signalized intersections * This site offers access to both pedestrian and vehicular traffic from several surrounding streets * Strategically located south of Hwy 401 and Yorkdale Mall ** see floor plan attached ** (id:47351)
114 Catherine Street
Fort Erie (332 - Central), Ontario
Unleash your creativity and transform this spacious 3-bedroom, 2-bathroom bungalow into the home of your dreams! Situated on a generous corner lot near the scenic Niagara River, this property offers endless potential for families. The main floor boasts a bright, oversized eat-in kitchen, while the lower level features a second kitchen and bathroom, making it ideal for an in-law suite or additional living space. Recent updates include a new roof (2017), furnace (2023), gutters (2023), and hot water tank (2021). Conveniently located near schools and amenities, this home is ready for your vision! (id:47351)
38 Fairleigh Avenue N
Hamilton, Ontario
Just move in! Beautiful red brick Victorian style century home with formal living and dining rooms featuring 9’ ceilings plus a wonderful open-concept kitchen leading to the large rear yard. Designed to blend old world charm with a crisp modern décor for today’s lifestyle. Check out the ornamental cast iron fireplace in the living room. Upstairs there are 2 bedrooms, and the spacious primary bedroom features a separate dressing area plus lots of room for future storage. The sunny, fully finished 3rd level is bright & airy and has 2 more bedrooms, one of which has been set up as an open-concept office/den. There is even an extra space set aside for a future 3rd floor bath. Recent updates include freshly painted, hardwood engineered floors throughout all 3 finished levels, updated kitchen, baths, windows, wiring, hi-efficiency heating/cooling heat pumps (plus a hi-efficiency gas furnace), 2018 lifetime steel roof and much more. (id:47351)
40 - 10909 Yonge Street
Richmond Hill (Devonsleigh), Ontario
Prime retail space * Functional corner unit * Visible Yonge Street exposure * Prominent signage space available * Busy plaza anchored with No Frills, TD Bank, Dollarama, Swiss Chalet, A & W, Subway, Cora's, Popeye's, Dental, Pharmacy, Optical, Dental Specialist, Jewellery, Hair Salon, Service Ontario, Nail Salon, Cellphone Store, Dry Cleaning Depot, Fish and Chips, Kumon, Imagine Cinemas, Restaurants, Convenience Store, Chatime and more. **** EXTRAS **** Strategically located between 2 signalized intersections adjacent to the YRT bus loop in a well-established trade area * Multiple Ingress and Egress from surrounding streets * High pedestrian and vehicular traffic. (id:47351)
2483 Yarmouth Crescent
Oakville (Bronte West), Ontario
Welcome to 2483 Yarmouth Crescent, a raised bungalow on a quiet cul-de-sac in Bronte, southwest Oakville. Steps from Bronte Harbour, Marina, and Donovan Bailey Trails, this home offers natural beauty and modern living. The bright, open-concept main level features hardwood floors, a sunlit living room with a big window, and a new eat-in kitchen with granite counters, LED pot lights, stainless steel appliances, and a view of the private backyard.The lower level includes a recreation room with patio doors to the yard and in-ground pool, a fourth bedroom, laundry room, and access to the double garage. Close to top schools, parks, and Bronte Village amenities, with easy QEW access this home has it all! **** EXTRAS **** Quiet Family-Friendly Neighbourhood near Bronte Village's shops, restaurants, and the lake. Enjoy quick highway access, nearby hospitals, Bronte Harbour, and the GO Station, offering convenience and charm in one perfect location! (id:47351)
29 Corning Road
Toronto (Don Valley Village), Ontario
Fully Professional Renovated, Bright & Spacious Family Home In The Highly Desirable Neighbourhood! Chef Inspired New Custom Kitchen with Built-In S/S Appliances, Quartz Countertops, centre island, custom made cabinetry, eat-in breakfast over looking family room, electric fireplace & W/O to backyard. Open Concept Living & Dining Room, Hardwood floors throughout, pot lights, Interlock Driveway, Close to Hwys, hospital, schools, parks and shopping centre. **** EXTRAS **** All Elf, Garage Door Opener, Washer And Dryer ( 2022). Stove, Fridge, hood fan (2024) (id:47351)
460 Green Gate Boulevard
Cambridge, Ontario
MOFFAT CREEK - Discover your dream home in the highly desirable Moffat Creek community. These stunning detached homes offer 4 and 3-bedroom models, 2.5 bathrooms, and an ideal blend of contemporary design and everyday practicality. Step inside this Hibiscus A end-model offering an open-concept, carpet-free main floor with soaring 9-foot ceilings, creating an inviting, light-filled space. The chef-inspired kitchen features quartz countertops, a spacious island with an extended bar, ample storage for all your culinary needs, open to the living room and dining room with a walkout. Upstairs, the primary suite is a private oasis, complete with a spacious walk-in closet and a luxurious 3pc ensuite. Thoughtfully designed, the second floor also includes the convenience of upstairs laundry to simplify your daily routine. Enjoy the perfect balance of peaceful living and urban convenience. Tucked in a community next to an undeveloped forest, offering access to scenic walking trails and tranquil green spaces, providing a serene escape from the everyday hustle. With incredible standard finishes and exceptional craftsmanship from trusted builder Ridgeview Homes—Waterloo Region's Home Builder of 2020-2021—this is modern living at its best. Located in a desirable growing family-friendly neighbourhood in East Galt, steps to Green Gate Park, close to schools & Valens Lake Conservation Area. Only a 4-minute drive to Highway 8 & 11 minutes to Highway 401. *Lot premiums are in addition to, if applicable – please see attached price sheet* (id:47351)

