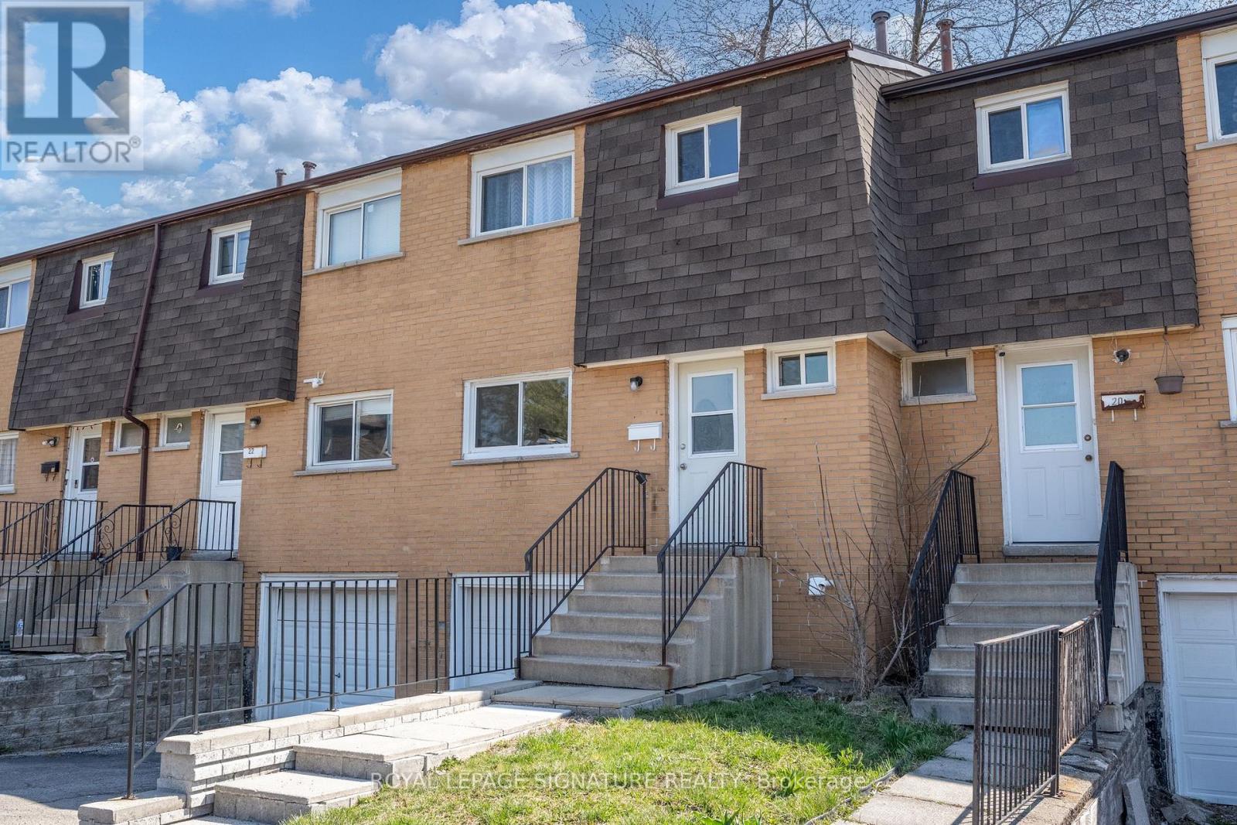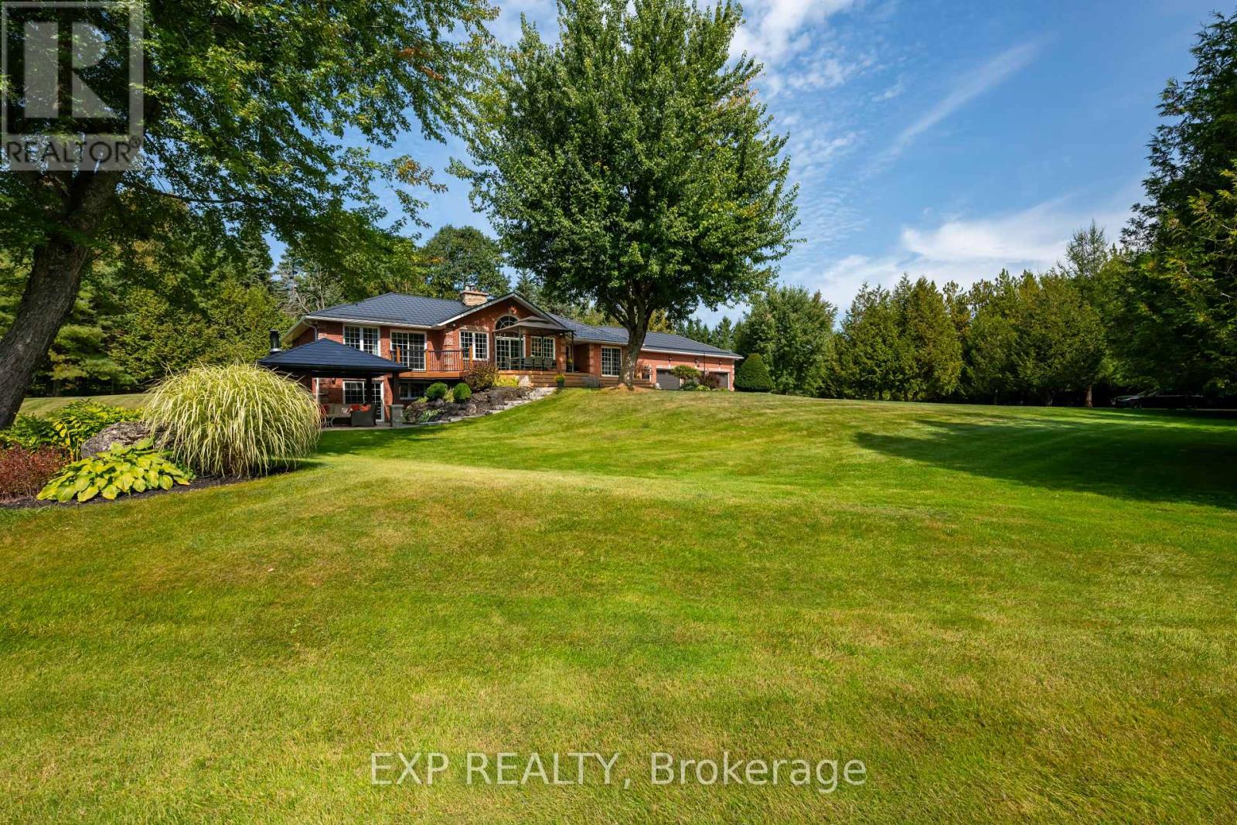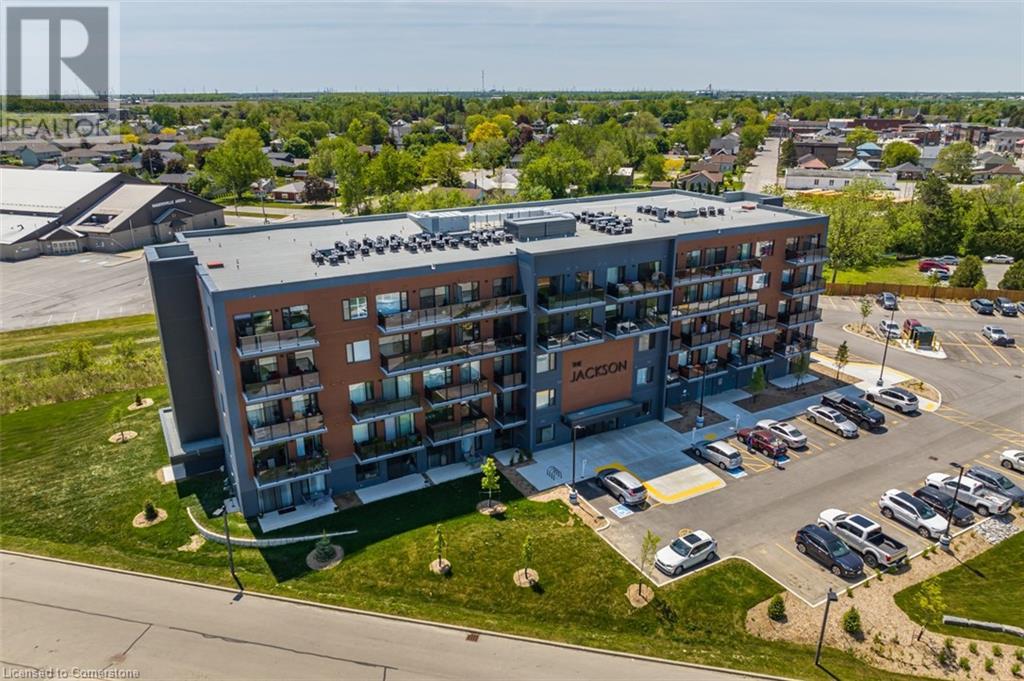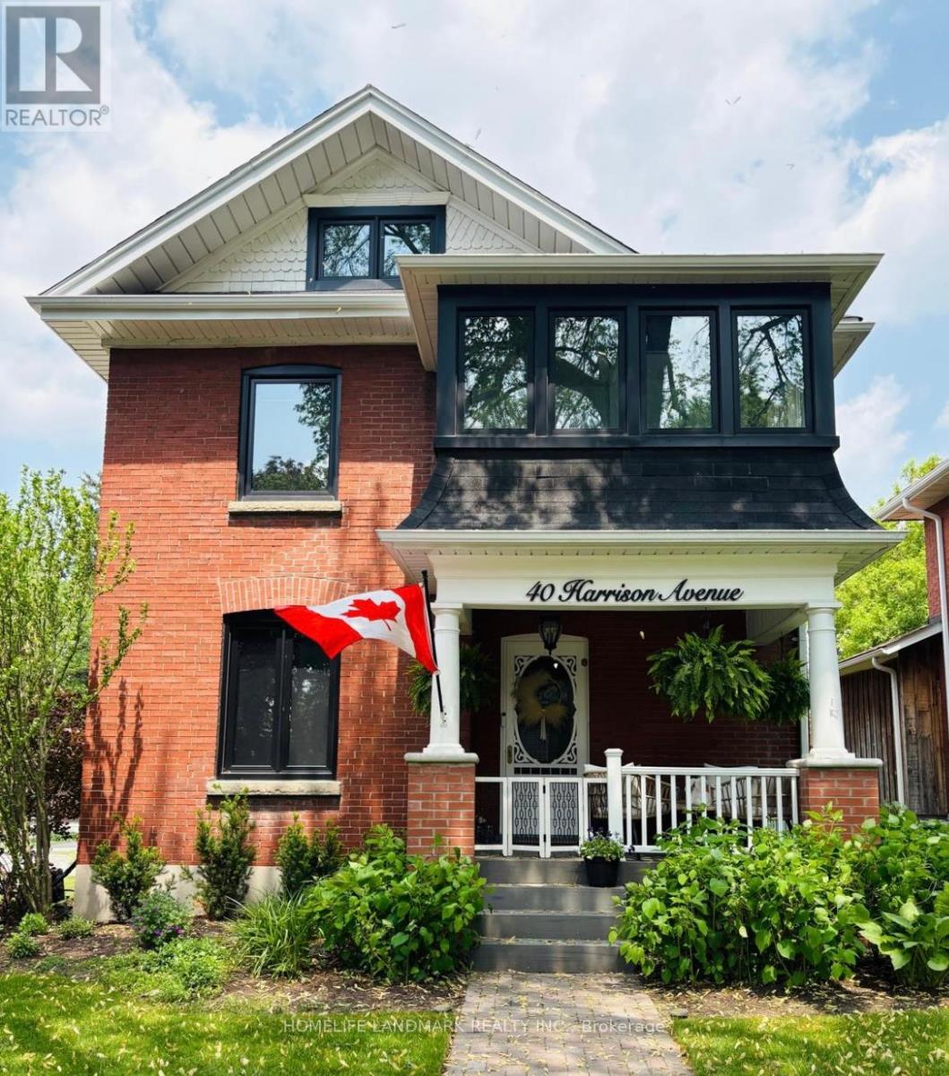82 Trowbridge Street
Woolwich, Ontario
NO BIDDING WAR! FREEHOLD TOWNHOME IN DESIREABLE FAMILY-FRIENDLY BRESLAU - FINISHED TOP-TO-BOTTOM! Incredible location - 2 minutes to Kitchener, 10 minutes to Waterloo, 10 minutes to Guelph and 10 minutes to Cambridge. Only 10 minutes from 401. Stylish & Spacious Townhome in Prime Location! This beautifully designed 3-bedroom, 4-bathroom, 2-story attached townhome offers modern living with thoughtful upgrades throughout. The all-white eat-in kitchen features sleek black appliances, striking black hardware, and direct access to a finished backyard deck perfect for entertaining. Natural light floods the main level, highlighting the open and inviting layout. Upstairs, the spacious primary bedroom boasts a luxurious 4-piece ensuite, plus the convenience of second-floor laundry. The fully finished basement offers a versatile living area, ideal for a rec room, home office, or playroom, along with a full 3-piece bath. With parking for 3 vehicles, including an attached garage, this home has it all. Located close to schools, parks, shopping, and more dont miss out on this exceptional opportunity! (id:47351)
14 - 20 Anna Capri Drive
Hamilton, Ontario
Welcome to Unit 14 at 20 Anna Capri Drive - a beautifully renovated townhome in the heart of Hamilton Mountain! This stylish home features a brand new kitchen with quartz countertops, stainless steel appliances, and an open concept living room and dining room perfect for entertaining. Enjoy the elegance of luxury vinyl plank flooring throughout the main level. Upstairs offers 3 generously sized bedrooms and a fully updated 4-piece bathroom. The unfinished basement includes the laundry area and provides plenty of potential for future living space. The private backyard, a 1-car garage and private driveway complete this home. This home is conveniently located just minutes from the LINC, schools, shopping, and all amenities. A perfect blend of comfort, style, and location! * Listing photos are of Model Home (id:47351)
98 - 7768 Ascot Circle
Niagara Falls, Ontario
Excellent Opportunity For A First Time Home Buyer Or Investor To Own A Spacious End/Corner Unit Townhome. Featuring 2 Bedrooms With Double Door Closets + 2 Ensuite Bathrooms, Plus Finished Basement with 1 Bedroom + 1 Bathroom and a Rec Room. Situated In A Popular Family Neighborhood In Niagara Falls. Open Concept Design With A Spacious And Bright Living Room/Dining/Kitchen. Laminate Flooring On The Main Floor. Fenced Backyard, Low Maintenance Fees, Closer To Hwy /Transit/Amenities. Five Minutes By Car To The Niagara Fall Attractions. (id:47351)
1 - 132 Prospect Street S
Hamilton, Ontario
Looking for your perfect space? This stunning bedroom apartment has been fully renovated in 2024 and is ready for you to move in! Features: Modern air conditioning for year-round comfort Private entrance for added privacy In-suite laundry for your convenience Bright, open living spaces with stylish finishes (id:47351)
426155 25th Sideroad
Mono, Ontario
"Drinks by the pond this weekend?" Is what you can ask your friends all summer long! This beautiful 4+1 bedroom, 3-bathroom bungalow offers the perfect blend of luxury and nature on a serene 6.34-acre lot. Surrounded by mature trees, the property includes two picturesque ponds stocked with fish, providing opportunities for swimming, skating, and fishing. Built in 1997, the 1,999 sq ft main level boasts a spacious family room with vaulted shiplap ceilings, cathedral windows, and a stunning double-sided Ledgerock stone fireplace. The modern white kitchen, updated with quartz countertops and stainless steel appliances, flows into a cozy dining room with walkout access to a large deck, perfect for entertaining. 4 bedrooms on the main floor including a stunning primary suite with walk in closet, 2nd double closet and 3-piece ensuite, plus beautiful oversize windows and walkout to the front deck with views of the ponds & property. Convenience of laundry room on the main floor. The finished basement features a bright living area with above-grade windows, a wood stove, and an additional bedroom and bathroom, plus a walk-up to the 3-car garage & walkout to the front yard, offering in-law suite potential. The brick exterior, composite decking, metal roof and perennial gardens, make this home low maintenance so you can spend your summer enjoying your property instead of maintaining it. Beautiful outdoor pavilion with views of both ponds, outdoor fireplace & entertainment area. Enjoy nearby trails, parks, and the vibrant community of Mono while being just minutes from Orangeville and Shelburne. (id:47351)
977 6th Line N
Havelock-Belmont-Methuen, Ontario
HAVELOCK - Spacious 1802 sq ft bungalow with in-law suite and separate entrance, double car garage on country lot with a view. Well maintained, open concept, cathedral ceilings, kitchen, living and separate dining room. Separate family room, which could be a third bedroom, and two bedrooms with 4 pc bath on main level. Three season sunroom and deck off the dining area and generous sized three season back foyer or storage room across the full back length of the home. An oversized hot tub with built in deck for easy access and relaxation area overlooking fields and trees. Basement area has an in-law suite 1,241 sq ft of finished space with area easily finished off for separated entrance. Open concept kitchen/living room, one bedroom and 3 pc bath. Upgrades include new propane furnace, central air (both 4 yrs old). Maintenance free steel roof. Large 23 X 23 ft garage, garden shed, and new shelter login unit (2 yrs. Old) behind garage. Lots of storage. 5 minutes to public boat launches on Belmont & Round Lake + Village of Havelock. (id:47351)
9982 Kenwood Crescent
Windsor, Ontario
Welcome to 9982 Kenwood Crescent, nestled in the sought-after Forest Glade community! This beautifully updated home offers a perfect blend of modern style and comfort with a long list of recent upgrades. Enjoy fresh curb appeal with professional Sherwin Williams exterior painting (2023) and a bright, freshly painted upper level interior (2024). Step inside to find 7 brand-new windows (2024) filling the home with natural light, and stylish zebra window shades (2024) adding a modern touch.The kitchen is a chefs delight featuring quartz countertops, a new sink and faucet (2025), stainless steel fridge and stove (2022), and a new dishwasher (2024). The upper bathroom boasts a granite countertop with dual sinks and faucets (2025), while the basement offers a sleek new 3-piece bathroom (2024).Enjoy the updated flooring throughout, including new vinyl in the upper living room and basement bedroom (2024) and refurbished flooring on the upper floor (2024). Bonus: Washer & Dryer (2023) included.This move-in-ready home combines tasteful upgrades with modern convenience perfect for growing families or savvy investors. Don't miss this gem in a family-friendly neighborhood close to parks, schools, and all amenities. (id:47351)
6721 Harlow Road
Mississauga, Ontario
Rare Find! Self Contained Walkout 2-Bed Basement Apartment - Beautifully Maintained Detached Home Nestled At The Back Of A Court In The Highly Sought-After Community Of Meadowvale. Highly Rated Millers Grove Public Elementary, Edenwood French Immersion Middle School & Right Across From Meadowvale Secondary School Which Specialized In Special Studies- Featuring 4+2 Bed And 3+1 Bath, Nearly 2500 Sq Ft Total Of Functional Living Space. Main Floor With Hardwood Floors, Combined Living And Dining Room Perfect For Hosting Family Gatherings, A Updated Kitchen With Refinished Cabinetry, A Stylish Backsplash, And A Bright Eat-In Area With A Walkout To New Raised Deck. A Cozy Family Room Awaits With A Wood-Burning Brick Fireplace. Upstairs, The Primary Suite Offers Walk-In Closet, Hardwood Floors + 3-Piece Ensuite. 3 Additional Bedrooms & An Updated 5-Piece Main Bathroom. The Fully Finished Walkout Basement Is Ideal For Multi-Generational Living Or Rental Income, Featuring A Complete In-Law Suite With 2 Bedrooms, 3-Pc Bathroom, Full Kitchen, Shared Laundry, And Walkout To A Private, Fully Fenced Landscaped Yard With Mature Trees, Gardens, And An Interlock Patio. Double Car Garage & Driveway Parking For Up To 6 Cars With No Sidewalk, This Home Has It All. Steps From Public Transit, Shopping, Restaurants, Parks, Trails, Meadowvale GO Station, Major Highways, And Just Minutes To Toronto Pearson Airport. Dont Miss This Rare Opportunity To Own A Versatile Home In One Of Mississaugas Most Connected Neighbourhoods! (id:47351)
228 Wilkinson Road
Brampton, Ontario
Freestanding Industrial Building Located Minutes Away From Highway 407 and 410. Excess Land At Rear Of Building For Expansion or Storage. Secured and Fences Yard Zoned M1 Industrial. Close Proximity To Pearson Airport, 2 Large Drive In Doors At Rear Of Building and 1 Large Drive In Door At Front Of Building Plus 1 Dock Level Door, 400 AMP 600 Volt Service. For More Information Contact Listing Agent. (id:47351)
652 Mockridge Terrace
Milton, Ontario
Experience exceptional luxury in this stunning 4,000+ sq. ft. showpiece, enhanced with over $200K in premium upgrades. This one-of-a-kind home offers a private backyard retreat featuring a 2022 Swim Spa Challenger 15D ideal for year-round relaxation. The outdoor space is designed to impress, complete with a spacious wood-style deck (2022), wood stairs for spa access, a high-end Arlington gazebo, two stylish pergolas, and elegant stamped concrete flooring perfect for al fresco dining and entertaining. Every inch of this home has been thoughtfully upgraded, starting with the front yards sleek aggregate concrete and continuing through to the renovated basement bathroom, which showcases a spa-inspired 8-jet rainfall shower panel. Inside, upgraded lighting enhances the warm ambiance, while rich hardwood floors, granite kitchen countertops, and a cozy gas fireplace elevate everyday living. The layout includes four generously sized bedrooms, a dedicated office that can easily convert to a fifth bedroom, a fully finished basement with an additional bedroom, and a spacious laundry room (3.4m x 2m) for added functionality. Even the garage makes a statement with its harbor blue epoxy-coated floor, finished interior, certified R-18 insulated door, and custom slatwall panels for optimal organization. Ideally located just five minutes from shops, banks, and a bustling commercial plaza and in close proximity to the Velodrome and the upcoming Wilfrid Laurier University Education Village this home combines luxurious living with unbeatable convenience. (id:47351)
205 - Room 7 - 9300 Goreway Drive
Brampton, Ontario
Professional Office Spaces Available For Rent. Fully Furnished Office Available At Prime Location! Lots Of Free Plaza Parking, Office Can Be Used As an Accounting Office, Mortgage Broker, Loan Office, Insurance, Immigration Consultant, paralegal & Much More. A Full Reception Service And Waiting Area For Clients!! Rent Includes All Utilities, internet. His And Her Washrooms!! Kitchenette Available For Lunch Break!! Open Concept outside Clearview. (id:47351)
1206 - 4080 Living Arts Drive
Mississauga, Ontario
Stunning 1-Bedroom + Den Corner Unit in a Highly Regarded Building in the Square One Area! Features a Modern Kitchen with Pot Lights and Quartz Countertops, Plus Brand-New Engineered Hardwood Floors. Spacious Bedroom with Walkout to Balcony. Conveniently Located Within Walking Distance to Sheridan College, Square One Shopping Mall, Library, YMCA, Living Arts Centre, Celebration Square, Restaurants, and Coffee Shops. Direct Access to Rabba Store. The Den Can Be Used as a Separate Room. Enjoy Top-Tier Amenities. The Unit Will Be Fully Repainted Before Move-In! (id:47351)
561 Lott Crescent
Milton, Ontario
Excellent location in Milton, Spacious semi-detached house, 4 bedrooms, 3.5 washrooms, 2010 sq ft plus 600 sq ft builder finished basement, total living space 2610 sq ft, two full washrooms on 2nd floor, powder room on the main floor and 4pc en-suite washroom in the basement. This is ideal for a big family, fully fenced backyard, fully renovated with no carpet on the main floor and 2nd floor, granite countertop, built-in microwave and stainless steel appliances in the kitchen, and garage door opener, The location is excellent and close to all amenities. Opportunity to convert rentable legal basement with some extra cost and seller can assist if required. (id:47351)
20 Hickory Ridge Court
Brampton, Ontario
This Gorgeous Residence is One of the Largest Model Homes Built Featuring Over 4715 SF ABOVE GRADE, w/ 5 BEDS, 5 BATHS, All Major Principal Rooms, 3 CAR GARAGE w/ Ample Parking on PREMIUM PIE Shape Lot 139' Wide in Rear Yard x 166' Dp on one of the most DESIRED QUIET COURTS in Credit Valley. Greeted by Beautiful Brick/Stucco & Stone Elevation w/ a Rotunda Tower Design. Walk in to Grand Foyer w/ Stunning Stain Oak Circular Staircase Feature + T/O Find Elegant Finishes from Floors & Fixtures, High 10FT Ceilings, 8ft Doors, Coffered Ceilings, Modern Millwork w/Beautiful Large Baseboards/Casings, Trimmed Archways, Granite Tops, SS BuiltIn Appl, Grand Windows, Glass Showers, Large Spacious Rms T/O & More. MAIN FLOOR Delivers All Major Principal Rms w/Gorgeous Round Turret Den, Formal Office & Dining Rm, LARGE Gourmet Kitchen w/ Servery & W/I Pantry, Breakfast, Living Rm, Laundry Rm & Bath. KITCHEN Feats Large Island, Beautiful BuiltIn SS Appls, Granite Tops, Floor-Ceiling Cabinets, Tons of Cabinet Space w/ W/O to Large Backyard & Own Servery & W/I Pantry All Connected to Breakfast & Living Rm + Grand Living Rm O/L Backyard w/Limestone Mantel Fireplace & Bonus Main Fl Laundry & Mud Room. The SECOND FLR Delivers 9FT Ceilings, Huge Rooms, Primary Bedroom Retreat w/ O/L Backyard, w/ Massive W/I Closet, 5Pc Ensuite w/ Free Standing Tub, Glass Enclosed Shower & Make up Counter + 4 Other Large Bedrooms Each w/ Own W/I Closets & Minimum 3 Pc Ensuite Bath Privileges. The BASEMENT delivers 9FT Ceilings & Grand Open Space Layout w/ over 2000 SF, Large Windows & Grade Finish Allows to Easily Insert a Walk-up Feature to the Oversized Private Backyard. Ideal Home for the Large or Multi Family Looking for Grandeur & Luxury Home & Space in Prime Upscale Family Friendly Neighbourhood. Next to Beautiful Conservation Areas, Eldorado Park & Lionhead Golf Club, Scenic Trails, Top Schools & Mins to Major Shops, Dining, Rec Centres, Easy Access to Major Hwys. Truly A Home to See & Appreciate. (id:47351)
2297 Saddlecreek Crescent
Oakville, Ontario
Executive freehold townhome in Oakville's desired Westmount community. Well landscped with covered veranda at front. Carpet free through all house. This townhome has separate living room and family room. Gleaming darkwood kitchen with quartz countertops, breakfast bar open to family room, second floor has 3 generous bedrooms + two 4-P bathrooms with windows.Primary bedroom ensuite with soaker tub & walk-in closet, upper office area with customer built desk+file cabinet & storage cupboard. Lower level finished in 2020 with 2 extra bedrooms and one bathroom. Walk to schools, shops, dining & hospital.Easy to access to 407,QEW & GO. A True Gem. (id:47351)
Lot 7 B Highway 2
Gananoque, Ontario
Discover the perfect opportunity to build your dream home on this private, spacious 5.6 acre vacant lot in a highly desirable location. The land offers a peaceful setting with many mature evergreen trees. Conveniently close to Kingston and Gananoque with local amenities. Don't miss your chance to own a blank canvas in a beautiful country setting. Reach out today to explore the potential of the exceptional property. (id:47351)
42 Simpson Hill Road
Powassan, Ontario
Experience the ultimate in country living with this stunning 2022 slab-on-grade home, perfectly situated on over 43 scenic acres. Designed with a seamless blend of modern comfort and rustic charm, this 2,200 square foot residence showcases an open-concept layout, high-end finishes, and inviting warmth throughout. The home features three spacious bedrooms, two beautifully appointed bathrooms, and a cozy wood stove that adds to its welcoming ambiance. Step outside and take in all that this remarkable property has to offer including a brand-new 3-stall horse barn complete with a heated tack room, two chicken coops with enclosed runs, and a tranquil pond stocked with fish. Whether you're an avid outdoorsman or simply seeking peace and privacy, you'll appreciate the hunting opportunities at the back of the property, where a dedicated blind awaits. The expansive master suite offers a true retreat, featuring a walk-in closet and a spa-like ensuite with a luxurious soaker tub and stand-up shower. This is rural luxury at its finest where every detail is designed for comfort, function, and the beauty of country life. (id:47351)
64 Main St N Unit# 309
Hagersville, Ontario
Welcome to The Jackson Condos! This functional and affordable unit offers a well thought out, open concept design. The kitchen offers high-end Winger's cabinets with quarts countertops and stainless steel appliances. This unit also features a primary suite with generous size closet and ensuite bathroom. A second bedroom, 4-piece bathroom and in-suite laundry facilities complete this unit. One parking space included in the purchase price. Contact us today for more information! (id:47351)
61 Carley Crescent
Barrie, Ontario
EXPANSIVE FAMILY HOME WITH LEGAL SECOND SUITE & STYLISH UPDATES IN A PRIME LOCATION! Welcome to the ultimate family haven in Barries sought-after Painswick neighbourhood! This impressive all-brick home boasts over 3,600 sq. ft. of beautifully finished living space, beginning with an eye-catching curb appeal featuring a grand double-door entry, interlock walkway, and a welcoming front porch. With ample parking for up to 7 vehicles, thanks to a triple-wide driveway plus an attached double-car garage, this home is as practical as it is attractive. Inside, elegance abounds with recent updates, including freshly renovated bathrooms, new crown moulding and baseboards, a freshly painted staircase, and new paint throughout most of the home. The main level is designed for family gatherings, featuring hardwood floors, pot lighting, a spacious kitchen with quartz counters, a matching quartz backsplash, a stylish herringbone-patterned island and stainless steel appliances. The family room invites relaxation with its cozy gas fireplace, while a formal living and dining room offers extra space for entertaining. Upstairs, retreat to the massive primary suite, a true sanctuary with dual closets and a luxurious ensuite bath boasting a double vanity with quartz countertop, freestanding soaker tub and large walk-in glass shower. Three additional, generously sized bedrooms ensure everyone has their own space. The finished walkout basement opens up endless possibilities, presenting a legal second suite complete with a kitchen, rec room, two bedrooms, two full bathrooms including an ensuite, and two separate entries, ideal for extended family or income potential. Outside, unwind in the fully fenced backyard, which features a spacious deck, a patio, and a wood pergola. Located close to excellent schools, parks, shopping, and more, this home combines style, space, and unmatched convenience in a vibrant, sought-after community. (id:47351)
823 Essa Road
Barrie, Ontario
Picture your family in this beautiful ranch-style bungalow. This expansive property offers a rare opportunity for the discerning buyer. Found on an generous 75' x 200' lot, this unique property offers endless possibilities to customize, expand, or potentially develop in the future! Boasting a user friendly 3+1 bed, 3 bath layout plus a convenient in-law suite below perfect for multi-generational families. With a fully fenced yard offering exceptional outdoor living and plenty of room to customize. This home also enjoys a prime location with quick access to schools, parks, and transit. This remarkable property presents a rare chance to own a generous piece of Barrie's highly sought-after real estate. Don't miss out! ***Extras*** Potential Redevelopment/Intensification Potential - Contact For Info. (id:47351)
420 Denison Street
Markham, Ontario
Markhams prime industrial corridor with great visibility. High traffic street exposure. Ideal for showroom industrial/commercial user. Zoning allows for a multitude of uses. Close to Hwy 7, Hwy 404, Hwy 407, Steeles Transit. Clean user, well-established property. Fantastic industrial location on Denison close to many amenities. Property located at High Commercial area of Woodbine and Denison. Excellent signage. One truck level and one drive-in door. Large showroom. (id:47351)
77 Catherine Avenue
Aurora, Ontario
This classic red brick residence offers 108 years of character and charm. Tucked into the sought-after pocket of Catherine, Fleury, and Spruce, it's the kind of place where front porches spark conversations, kids play up and down the street, and families gather for everything from street parties to backyard get-togethers. A new front door welcomes you into a centre hall plan. The contemporary kitchen blends old-world charm with modern functionality for active family life, featuring a Wolf 36-inch gas range, smart in-drawer island lighting, and a Luxor pantry with floor-to-ceiling cabinetry. The living room, anchored by a gas fireplace with a floor-to-ceiling quartz feature wall, pairs beautifully with the original oak trim of this timeless home. The bright sunroom with hardwood floors, a large quartz craft table, and a flexible layout functions easily as a breakfast area, workspace, or family room, surrounded by large new windows that flood the space with natural light. New sliding glass doors lead to a fully fenced, south-facing backyard with a new hardscaped patio. The second-floor landing includes a contemporary live-edge reading/storage bench beneath a large south-facing window and features three spacious bedrooms, each with custom closets. A 5-piece spa-like bathroom completes this level with heated floors and a 4' x 4' glass shower. The third level is a flexible open-concept space currently used as the primary suite but could also be a family room. It includes two skylights, a walk-in closet, a 3-piece ensuite with heated floors and a 4' x 4' shower, built-in oak drawers, a separate storage area, and an office nook. The lower level offers a guest suite with two built-in double closets, a TV/playroom area, and a laundry room. Just steps away are green spaces, parks, a local tennis club, lawn bowling, cafés or restaurants. Walk to Aurora GO Station or nearby public and independent elementary schools or high school. (id:47351)
553 Raymerville Drive
Markham, Ontario
Welcome to 553 Raymerville. A beautiful 4 bedroom, 4 bathroom home, in an outstanding location. A walk to the GO station allows you to beat the traffic and leave your car at home, great schools nearby, as well as an abundance of shopping options all in close proximity, while being right in the middle of the "Raymerville" community are part of what make this location so desired by many. Original owners, who have spent much on various upgrades and renovations. Huge custom stamped and patterned concrete path and stairs that wrap around both sides of the home. Finished basement with in law suite for multi-generational families or entertaining. Granite and marble foyer and bathrooms. Walkout from family room to deck which spans the width of the house, to private backyard with mature trees. Bright and airy throughout with large principle rooms and a great layout. Great school district, wonderful amenities and this stunning home combine for a wonderful lifestyle. (id:47351)
40 Harrison Avenue
Aurora, Ontario
This exquisite brick Victorian home is a rare treasure, boasting a stunning blend of timeless charm and tasteful modern updates. The exterior showcases the classic Victorian style with its steeply pitched roof, updated windows, and ornate trim, all set against a backdrop of vibrant brickwork. Inside, Contemporary lighting fixtures are complemented by sleek contemporary touches, including a beautifully renovated kitchen with quartz countertops and high-end stainless steel appliances. A mix of rich, dark Victorian colors and lighter, modern hues creates a beautiful balance of aesthetic. Open floor plan and updated kitchen flow perfectly into a picturesque backyard excellent for entertaining guests while enhancing livability and preserving historical charm. The bathrooms feature rich finishes, while the living areas are bathed in natural light through large windows. This home seamlessly marries historical grandeur with modern convenience, creating a truly unique living experience. (id:47351)























