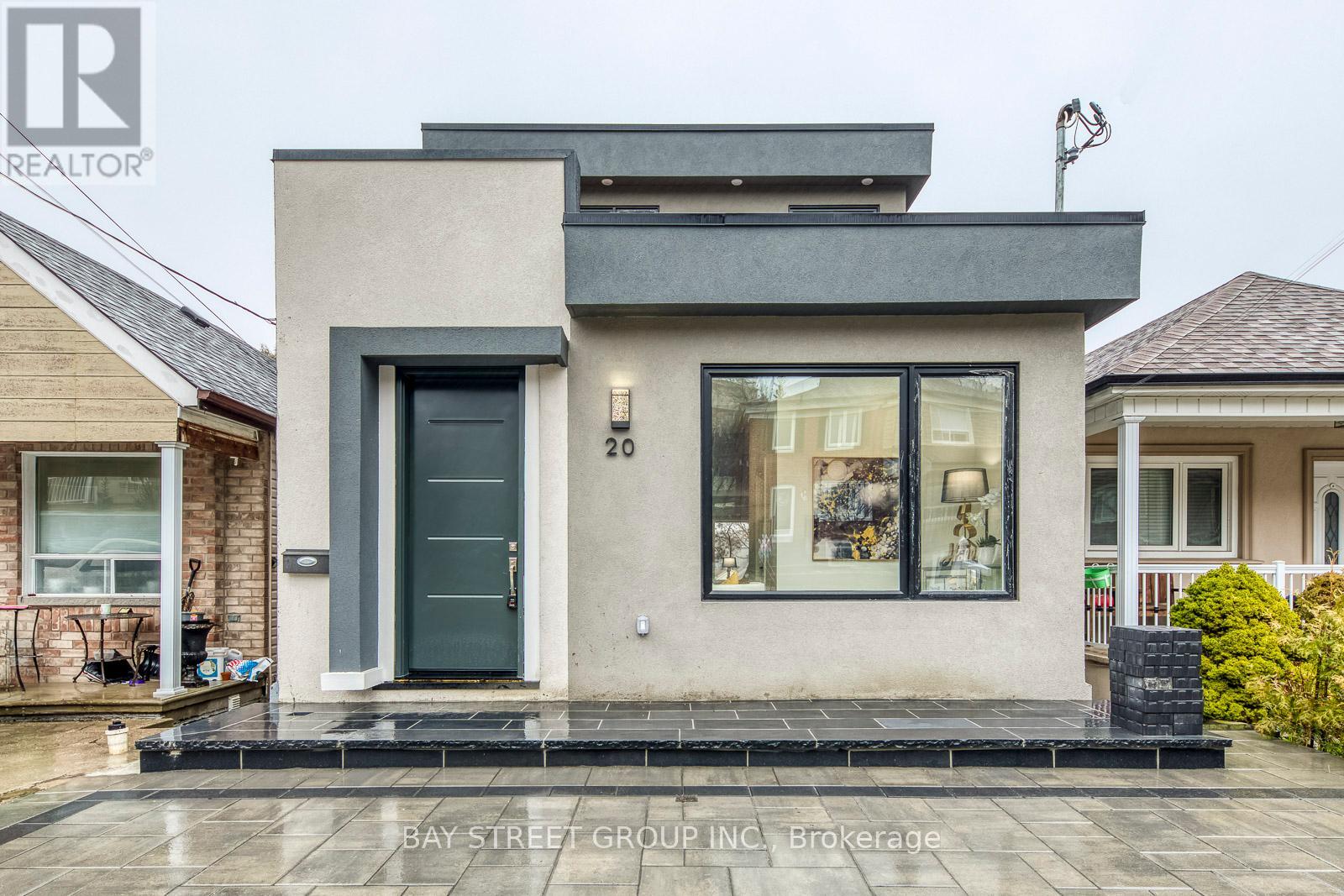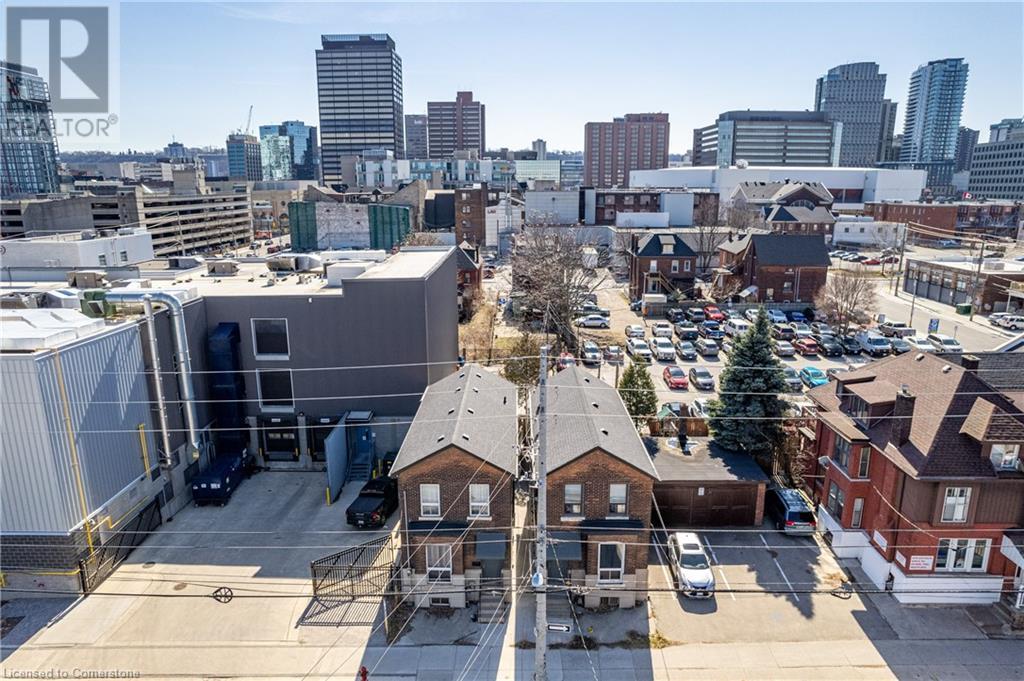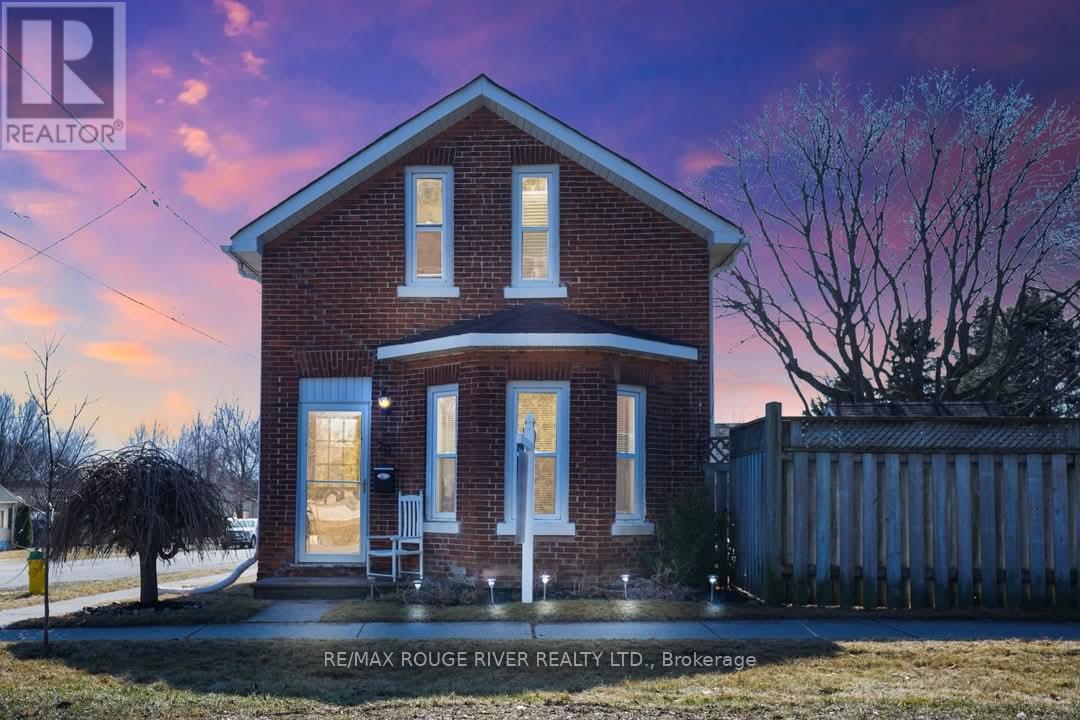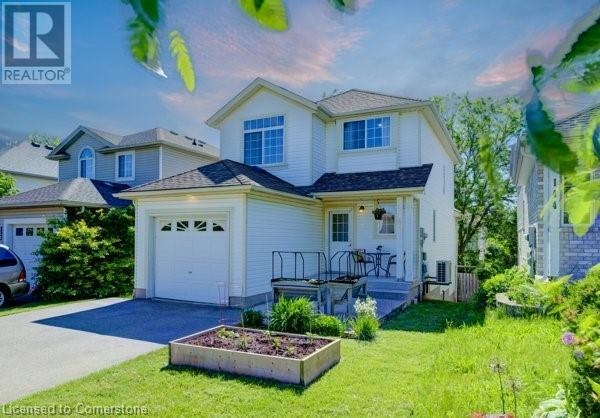18 Bentley Crescent
Barrie, Ontario
TURN-KEY TOWNHOME WITH THOUGHTFUL UPDATES! Step into this captivating townhome in Barrie's family-friendly Holly neighbourhood, where modern updates and inviting features await. Enjoy peace of mind with a recently updated roof, AC, and furnace. The charming covered front porch leads into a thoughtfully designed space, including an attached garage with inside entry to a convenient mudroom. Driveway parking for two vehicles and no sidewalk in front add to the home's practicality. The fully fenced backyard is a private, low-maintenance retreat with a deck, pergola, shed, and mulch, perfect for relaxing or hosting. Inside, the kitchen presents stainless steel appliances, a crisp white subway tile backsplash, and easy-care tile floors. The spacious main floor living room is bathed in natural light from a large window, creating a warm and welcoming space. Upstairs, find generously sized bedrooms, including a primary suite featuring a shiplap feature wall and custom built-in closets. Another bedroom also includes custom built-ins. The fully finished basement offers even more space with a rec room, a new modern 3-piece bathroom, and an additional bedroom. Located within walking distance of parks and an elementary school, with all amenities just a short drive away. Don't miss the chance to call this beautifully updated and conveniently located townhome your own #HomeToStay! (id:47351)
1371 Howland Junction Road
Minden Hills, Ontario
A beautiful lot with 350 feet of water frontage across a quiet dirt road on the scenic Burnt River. The lot is cleared and ready for building your dream cottage. Located in a very quiet neighbourhood with the rail trail behind you for quick access to hiking, ATV'ing, and excellent snowmobiling. Close to the towns on Kinmount and Minden, with Bancroft and Haliburton a short drive away. Burnt River offers canoeing and kayaking and connects with the Drag and Irondale Rivers. Portaging required as special gems such as 3 Brothers Falls are close by, but the options are endless for the avid outdoors person. The community of Gelert is less than 10 minutes away with two fabulous parks - The Dahl Forest and Snowdon Park. Close to the border between the Haliburton Highlands and Kawartha Lakes - take advantage of year-round events and amenities from both. (id:47351)
120 Sixth Avenue
Cochrane, Ontario
INCOME GENERATING MULTI USE COMMERCIAL PROPERTY IN THE DOWNTOWN CORE WITH A RESIDENTIAL FLAT ABOVE. MAXIMIZE YOUR BUSINESS EXPOSURE ON THE MAIN FLOOR (WHEEL CHAIR ACCESSIBLE) WHICH OFFERS A LARGE WELCOMING RECEPTION AREA, 2-3 PRIVATE OFFICES, A KITCHEN/LUNCH AREA, AND A RECENTLY ADDED LARGE COMMON SPACE IDEAL FOR MEETINGS, CLASSES OR STORAGE. MANY IMPROVEMENTS OVER THE YEARS BOTH COSMETICALLY AS WELL AS : ELECTRICAL, PLUMBING (WASHROOM), HEATING SYSTEM. THE SECOND FLOOR APARTMENT IS GREAT FOR OFFSETTING OPERATING COSTS ITS APPROXIMATELY 1100 SQ/FT WITH A PRIVATE SEPARATE ENTRANCE, 1-2 BEDROOMS WITH AN OFFICE AREA AND A LARGE WEST FACING LIVING ROOM. THIS SPACIOUS UNIT ALSO COMES WITH A LARGE STORAGE AREA AND ONE PARKING SPACE ON THE REAR SIDE OF THE BUILDING. THERE ARE TWO OFFICE SPACES THAT ARE CURRENTLY NOT LEASED THAT COULD ADD TO THE INCOME OF THIS PROPERTY. A GREAT OPPORTUNITY FOR ANYONE LOOKING TO GROW THEIR REAL ESTATE PORTFOLIO AND THEIR BUSINESS. (id:47351)
817 Front Street
Hearst, Ontario
Exceptional Commercial Opportunity on High-Traffic Main Street! Discover the potential of this prime vacant lot situated on the busiest street in town. With versatile zoning that accommodates a range of commercial uses, this property is perfect for entrepreneurs and investors looking to capitalize on the bustling local market.Key Features:- High Visibility: Located on a major thoroughfare, ensuring maximum exposure for your business.- Zoning Flexibility: Ideal for retail, office, or service-oriented enterprises, with the ability to create additional income through parking space rentals.- Potential for Growth: Join a thriving community and tap into a growing customer base.Don't miss out on this rare opportunity to secure a prime piece of real estate in a sought-after location. (id:47351)
20 Rochdale Avenue
Toronto (Caledonia-Fairbank), Ontario
Five Reasons To Buy 20 ROCHDALE Avenue**Stunning Custom Built Home** 1. Midtown Convenience Close To Public Transit, Crosstown LRT Station, Schools, Parks, Cedarvale ravine (trails, tennis courts, dog park, splash pad);2. Back To Park With Potential Backyard Unit; 3. Walkout Basement; 4. Brand New Custom-Built 3 Bedroom, 4 Bathroom With Fully Open Concept and 10' Ceiling And 9' Ceiling On Second; 5 Rough-In Kitchen in Walkout Basement, Potential for In-Law Suite. Home Provides a Bright and Spacious Interior Adorned With Breathtaking Park Views, Features Include: Full Height Windows With Fire Protection Screen, Offering An Abundance Of Natural Light; Gourmet Kitchen With High-End Stainless Steel Appliances; Laundry on Second Floor. If Buyer Is Shown By Listing Agent, Co-op comm. will be reduced to 1.5% + HST. (id:47351)
750 Elgin Street
Newmarket (Huron Heights-Leslie Valley), Ontario
Opportunity knocks! This 2-storey semi-detached home in the Huron Heights-Leslie Valley offers an affordable living or investing solution. This 4 bedroom, 2 bathroom home sits on a larger lot then many semis in the area. Enjoy sun throughout the day in the south facing backyard with apple tree, perennial garden, raspberry bushes and rhubarb. Home has been well loved for over 20 years and requires some TLC. Located in a convenient location close to schools, shops, parks, Upper Canada Mall and HWY 404. (id:47351)
Strfrnt - 722 Lakeshore Road E
Mississauga (Lakeview), Ontario
Prime Retail Space Available for Lease in a Prime Location!Looking for the fantastic location to launch or expand your business? This versatile retail storefront is ready and waiting for you! Situated in a high-traffic, highly desirable area, this space offers endless possibilities for a wide range of businesses.Key Features:Open and Flexible Layout: The spacious storefront offers a rather blank canvas to bring your vision to life ? whether you're opening a boutique, caf, service-based business, or anything in between.Generous Basement Storage: Ample space for inventory and stock in the basement, keeping your operation smooth and organized without sacrificing retail floor space.Great Visibility: Your business will thrive in this bustling area with tons of foot traffic and visibility from all directions. It?s an ideal location for attracting new customers as the area continues to grow and expand.Landlord Open to Possibilities: Whether you're starting fresh or looking to relocate, the landlord is flexible and open to a variety of business types.This location is perfect for anyone looking to make a mark in a vibrant community. Ready to turn your dream business into reality? Don't miss out on this incredible opportunity! **** EXTRAS **** Tenant is also responsible for content insurance, Hydro/Heat (on a separate meter), security system, a portion of the property taxes pertinent to the building and internet if they so choose. (id:47351)
53 Cannon Street W
Hamilton, Ontario
ATTENTION INVESTORS & FIRST TIME BUYERS! This property boasts convenience and versatility in Hamilton's Downtown core. With 1,676sq.ft. including 4 bedrooms, 2 bathrooms and 2 kitchens, it offers the ideal setup for maximizing rental potential. Whether you're seeking a savvy investment or a comfortable home to reside in and rent out the other unit, this property promises a great opportunity. CAN BEPURCHASED WITH 55 CANNON ST W. Located in a fantastic downtown location on a bus route, close to West Harbour Front GO station, restaurants. Lock St, trendy shops, and schools. Don't miss it! (id:47351)
55 Cannon Street W
Hamilton, Ontario
ATTENTION INVESTORS & FIRST TIME BUYERS! This property boasts convenience and versatility in Hamilton's Downtown core. With 1,676sq.ft. including 4 bedrooms, 2 bathrooms and 2 kitchens, it offers the ideal setup for maximizing rental potential. Whether you're seeking asavvy investment or a comfortable home to reside in and rent out the other unit, this property promises a great opportunity. CAN BEPURCHASED WITH 53 CANNON ST W. Located in a fantastic downtown location on a bus route, close to West Harbour Front GO station,restaurants. Lock St, trendy shops, and schools. Don't miss it! (id:47351)
0 9th Concession Road
Stone Mills, Ontario
Welcome to your own 50+ acre of paradise on a quaint country road just north of Enterprise. This property is a dream for hunting and/or outdoor enthusiasts, offering endless opportunities with ample space and breathtaking views. For those seeking a peaceful escape from the hustle and bustle of city life, this property is it. Wake up to the hills and the soothing sounds of water running. Picture yourself surrounded by the heart of nature. Spend your days exploring the woods, perhaps watching beavers or just enjoying your perfect piece of nature. Whether it's building your dream home, or simply taking in the beauty of your this property, it has it all. (id:47351)
128 Geneva Street
St. Catharines (451 - Downtown), Ontario
An amazing investment opportunity for investors looking for cashflow! This legal triplex features three units, each with 2 bedrooms, 1 bathroom, and in-suite laundry. The top and bottom units have been beautifully renovated recently, including kitchens, appliances, washrooms, and flooring. The main floor boasts refreshed floors, paint, a renovated washroom, and a new stove. Located in downtown St. Catharines, this property is a dream for investors with potential for great returns. Live for less than $1,000/month with just a 10% down payment! Close proximity to major amenities: 2 minutes to Hwy 406 and QEW ramps, 8 minutes to St. Catharines GO Station, 9 minutes to NiagaraHealth hospital, 11 minutes to Brock University, and 18 minutes to Niagara College. Don't miss this rare opportunity to own a legal multi-unit property in a prime location! **** EXTRAS **** Beautifully renovated top and bottom units, refreshed main floor, new hot water tank, and shed removal. Prime downtown St. Catharines location close to highways, public transit, and keymenities, including Brock University/Niagara College (id:47351)
14 Cahill Drive Unit# Upper
Bradford, Ontario
Upper Unit - A stunning 2-year-old detached home in the highly sought-after West Brant community of Brantford. This modern 4-bedroom, 3-bathroom home features an open-concept floor plan with numerous upgrades, including hardwood flooring on the main level, oak stairs, and a 2nd-floor laundry for added convenience. Enjoy 2-year-old stainless steel appliances: fridge, stove, dishwasher, washer, and dryer. Located minutes from Highway 403 and close to all major amenities, this home offers style, comfort, and convenience in a prime location. (id:47351)
115 Willits Crescent
St. George, Ontario
Fabulous all Brick and Stone Bungalow. Main floor features Open-Concept design with loads of kitchen cupboards, Granite Island open to the living room with gas fireplace and patio doors to the covered deck and fully fenced back yard. Separate dining room, Master w/walk-in closet and Ensuite bathroom, attached 2 car garage. Downstairs is fully finished with 2 more generous sized bedrooms, a 3 pc. bath, rec. room with a second Gas Fireplace. Yard is professionally landscaped with peach and pear trees and perennial gardens. Conveniently located in the sought-after village of St. George with the rec. centre and library, parks and down-town all within walking distance. Home shows beautifully and is meticulously maintained. A must see. (id:47351)
1055 Curraglass Walk
Ottawa, Ontario
Welcome to 1055 Curraglass Walk. This Beautiful Townhome Is Available From 1ST MARCH In The adorable Kanata Connections Neighborhood. This Unit Comes With 3 Bedroom, 2.5 Bath And Offers 9ft Ceiling On The Main Floor. Spacious Living Area, Dining Room And Kitchen With High End Stainless Steel Appliances. This Home Is Brilliantly Ventilated With Huge Windows That Lets The Sunlight In. On The Second Floor, There Is A Large Master Bedroom And En-Suite With Walk-In Closet, Two Decent Sized Bedrooms And Laundry As Well. This Home Is Close To All Amenities. Minutes From Highway 417, Costco, Home Depot, High Tech Park. Close To Parks, Great Schools, Canadian Tire Centre, Tanger Outlets. Tenants To Provide Completed Rental Application, Full Credit Score, Proof Of Employment And Paystubs Required. No Smoking, No pets. (id:47351)
7 Harris Crescent
Vaughan (West Woodbridge), Ontario
Welcome to 7 Harris Cres., a downsizer's dream in the heart of West Woodbridge. Situated on a quiet crescent in a mature neighbourhood with towering trees, parks, and walking trails, this beautifully maintained raised bungalow offers the perfect balance of charm, comfort, and convenience. Ideal for seniors or those looking to simplify their lifestyle, this home sits on a premium corner lot and boasts a lush private flower garden alongside a delightful vegetable garden, creating a serene outdoor oasis. Inside, the renovated kitchen with new appliances and the updated main-floor 4-piece bathroom add modern touches to this well-kept, move-in-ready home. The living room opens to a covered front porch, while a second covered porch off the kitchen overlooks the peaceful side yard, offering cozy spaces to relax throughout the seasons. The yard's perennial flowers provide vibrant, year-round beauty, making it a joy to come home to every day. This raised bungalow features three spacious bedrooms on the main floor, along with two full kitchens and two full bathrooms, making it versatile for multigenerational living or creating a rental suite for additional income. A new gas fireplace insert in the basement adds warmth and comfort during cooler months. Located just minutes from Market Lane Shopping and surrounded by nearby trails, this home offers the perfect combination of tranquility and accessibility. Whether you're looking for a peaceful retreat or a flexible space to host family and friends, 7 Harris Cres. invites you to enjoy the best of Woodbridge living. Don't miss this opportunity to make it yours! **** EXTRAS **** Roof approx 3yrs old, Gas fireplace 2017, Driveway 2019. Kitchen and Main Bath Reno 2017. Hardwood Floor & Trim 2017. Tankless Water Heater (owned) (id:47351)
95 Hockley Avenue
Clarington (Bowmanville), Ontario
Welcome To This Stunning Detached Home Situated On A Corner Lot In A Family-Friendly Neighborhood. This Home Has A Lot Of Windows And Is Filled With Natural Light. The Main Floor Features Gleaming Hardwood Floors, Pot Lights And 9ft Ceilings, Creating A Bright And Inviting Atmosphere. The Living Room Features A Modern Accent Wall, The Kitchen Is Features Granite Counters, A Breakfast Bar, Pantry And Stainless Steel Appliances. Enjoy Seamless Indoor-Outdoor Living With A Walkout To The Partially Interlocked Backyard From The Breakfast Area. The Cozy Family Room Includes A Built-In Fireplace, Perfect For Relaxing Evenings. The Staircase With Iron Pickets Leads To The Second Floor. The Primary Bedroom Features A Walk-In Closet And A 4-Piece Ensuite. Additional Highlights Include Garage Access From Inside The Home For Added Convenience. Located Close To Schools, Parks, Shopping, And Major Highways, This Home Is Perfect For Families Seeking Comfort And Convenience In Bowmanville. Dont Miss This Opportunity! **** EXTRAS **** S/S Fridge, S/S Stove, S/S Range Hood, Built-In S/S Dishwasher, Washer And Dryer. All Electric Light Fixtures, Window Coverings And CAC. (id:47351)
79 Francis Street
Port Hope, Ontario
Terrific all brick starter home situated on a huge corner lot in fantastic Port Hope location! Large detached garage with heat and hydro! Bright and spacious main level includes living, dining, kitchen, and sun/mudroom. Walkout to fully fenced private backyard with entry to garage and garden shed. 2 bedrooms and 4 pc bath with soaker tub on upper level. Additional side yard, with firepit and access to garage. Kitchen has stainless steel appliances, overlooks backyard and leads to basement and extra storage space. Up the street from Port Hope fairgrounds. Mins to the lake, 401 and all amenities. New roof in 2022. (id:47351)
215 Owen Lucas Street
Mcnab/braeside, Ontario
Discover your dream home in the sought after Glen Meadows Estates neighbourhood in Arnprior! This Winchester model home offers an inviting entrance to the open concept main level layout that is perfect for modern living with extensive upgrades & high-quality finishes. Gourmet kitchen boasts high-end Cafe appliances with a gas range stove, pantry, custom double farm house sink with granite counter tops & breakfast bar. Spacious dining area with access to the deck. Main level primary bedroom with walk-in closet & 4 piece en-suite. Main level 2nd bedroom & 3rd bedroom with ample closet space & convenient full bathroom. Lower level features a 4th bedroom, office, partially finished recreational room & a rough-in bathroom. The expansive backyard is a perfect canvas to make your own. Located near all amenities in the heart of Arnprior making it the perfect place for families or to enjoy a leisurely retirement. Quick access to 417 Highway. Don't miss your chance to see this stunning property! **** EXTRAS **** CAF100 amp service (id:47351)
896 Lasalle Park Road
Burlington, Ontario
Beautifully updated Aldershot bungalow on prime 100' lot just steps from Burlington Bay, LaSalle Park/Marina, the GO station, schools and highway access! Just minutes to Burlington Golf & Country Club, Royal Botanical Gardens and downtown Burlington! Updated kitchen with stainless steel appliances, quartz countertops/backsplash and pot lighting opens to a family room/dining area with gas fireplace, vaulted ceiling and walkout to a large deck overlooking a private, beautifully landscaped yard with perennial gardens and hot tub. The main level also features 3 bedrooms including a primary with walkout to the deck/yard, an updated 3-piece bathroom, a spacious living room with built-ins, a separate dining room, hardwood floors and crown/cove moulding. Fully finished lower level with in-law capability features a separate entrance, bedroom, living/dining room, kitchen, laundry and two 3-piece bathrooms. Large detached double garage and a double driveway with parking for 10 cars. 3+1 bedrooms and 3 bathrooms. (id:47351)
673 Holgate Crescent
Kingston (South Of Taylor-Kidd Blvd), Ontario
Welcome to this beautiful, 4-bedroom home in Kingston's desirable west end! This spacious multi-level layout works ideally for large, as well as multi-generational families, due to its well-planned, and thoughtful design. You will find large principal rooms, tons of bright natural light, and the option of lots of room to grow. This neighborhood also boasts some of Kingston most sought-after public and catholic schools, shopping, and recreational areas, which can be seen beautifully on our drone footage. Upon entering, you will be welcomed into a large, recently renovated, eat-in kitchen with granite countertops, Hawthorn cabinetry, and radiant in-floor heating. Upstairs, you'll find the primary bedroom, a 2nd bedroom, and a full bath. Descend from the kitchen into the cozy family room featuring a gas fireplace and patio doors that open to the landscaped and fully fenced side yard. This level also includes the third bedroom, a three-piece , and access to the main yard. This space is your private oasis , with saltwater pool, ample patios, perfect for entertaining and relaxing. In the lower area, you'll discover another family area, a fourth bedroom, laundry, and large space perfect for storage. The home has seen many upgrades in recent years, including a new boiler in 2019, mini-splits with a transferable lifetime warranty installed in 2017, and a kitchen renovation, and new pool pump in 2022. Our marketing package offers aerial views, video tours, still photographs, a full building inspection, and floor plans. Request it today! (id:47351)
1477 Lakeshore Road Unit# 301
Burlington, Ontario
Stunning 2-bedroom PLUS den, 2 full bath condo in the heart of downtown Burlington! Approximately 2000 square feet PLUS an incredible 1300 square foot TERRACE! This unit has been COMPLETELY renovated and includes 2 underground parking spots and an oversized locker! This unit boasts an incredible open concept floorplan with smooth 9 ft ceilings throughout. There is a custom kitchen, 2 renovated bathrooms, pot lights, automated window treatments, wide-plank engineered hardwood flooring and updated trim/doors/fixtures/crown moulding throughout! The eat-in kitchen features custom white cabinetry, quartz counters and gourmet stainless appliances including a built-in double wall oven, microwave, induction cook top and wine fridge! The kitchen opens to the oversized dining/family rooms which feature beautiful downtown views and access to both the terrace and balcony! There is also a sunroom and laundry/storage area. The primary bedroom includes a large walk-in closet with custom organizer and an incredible spa-like 5-piece ensuite with heated flooring, a large glass shower and separate soaker tub. The 3-piece main bath features a large walk-in shower and heated flooring! There is also a large 2nd bedroom and separate office/den with custom built ins! The massive terrace features 3 separate entrances and a gas BBQ hookup! Building amenities include a rooftop pool/patio/BBQ area with incredible views, a gym & steam room, hobby room, indoor golf net, party room/lounge & billiards! (id:47351)
3033 Townline Road Unit# 353
Stevensville, Ontario
STEPS TO WALKING TRAIL … 353-3033 Townline Road (Cricket Lane) is a 2 bedroom, 2 bathroom, 1309 sq ft bungalow located in the Parkbridge Black Creek Adult Lifestyles Community, where residents enjoy fantastic amenities, including a clubhouse w/both indoor & outdoor pools, sauna, shuffleboard, tennis courts & a variety of weekly activities like yoga, line dancing, bingo & more. A large, covered porch welcomes you to this spacious home. Step inside to the open living area, branching off to a cozy family room with decorative trim in the doorway, and a bright dining room connecting to the kitchen. The functional kitchen offers abundant cabinetry and counter space, along with cabinet rails providing additional storage space above. Conveniently located off of the kitchen is a separate laundry room with side entrance. Both bedrooms boast WALK-IN CLOSETS with the primary bedroom offering a 4-pc ensuite bathroom, as well. Updated roof. Monthly Fees $1004.48 ($825.00 Land Lease + $179.48 Taxes). CLICK ON MULTIMEDIA for virtual tour, floor plans & more. (id:47351)
15 Wood Street E
Hamilton, Ontario
Great location close to parks, trailers, public transit, marinas, Bayfront/Pier4 parks, the Go Station with easy highway access. This lovely 3 bedroom home provides over 1,100 sq ft of living space. This 'move in ready' home would make a great place to raise your family. Located on a family friendly quiet street yet walking distance to the James St entertainment district. Notice the large, fenced in backyard and the lower level awaiting your finishing touches. (id:47351)
148 Cavelletti Court
Waterloo, Ontario
Welcome to this cute home located on a quiet cul-de-sac in the family-friendly University Downs neighbourhood. A modern open floor plan, plus, Energy Efficiency at it’s best. Upgraded new roof insulation, a super high-efficiency heat pump, and a 50-gallon high-efficiency hybrid water heater. Currently the total heat and hydro costs are just $130/month! There is parking for 4 cars on the driveway, a large concrete patio leading to the charming front porch, perfect for coffee and wine, or watching the children play on the safe court! The main floor is carpet free and features numerous bright windows, a well-appointed living room, kitchen boasting an abundance of cabinets and counter space, and a dining room with sliding patio doors to your private raised deck and backyard. Also on the main level is the powder room as you enter the home, plus a man door to the garage. Upstairs has hardwood floors and where you will find the oversized primary bedroom complete with 2 x double closets, an upgraded bathroom with oversized vanity and 2 more bedrooms. The bright finished basement has look-out windows which flood the basement with natural light, making it a versatile and inviting space, plus another full bathroom down here. Walking distance to trails, parks, and schools, this home is ideal for active families, single professionals, and the environmentally aware buyer! Upgraded from 100 to 200 amps in 2020. Enjoy this combination of affordability, efficiency, and comfort in a sought-after neighborhood. (id:47351)























