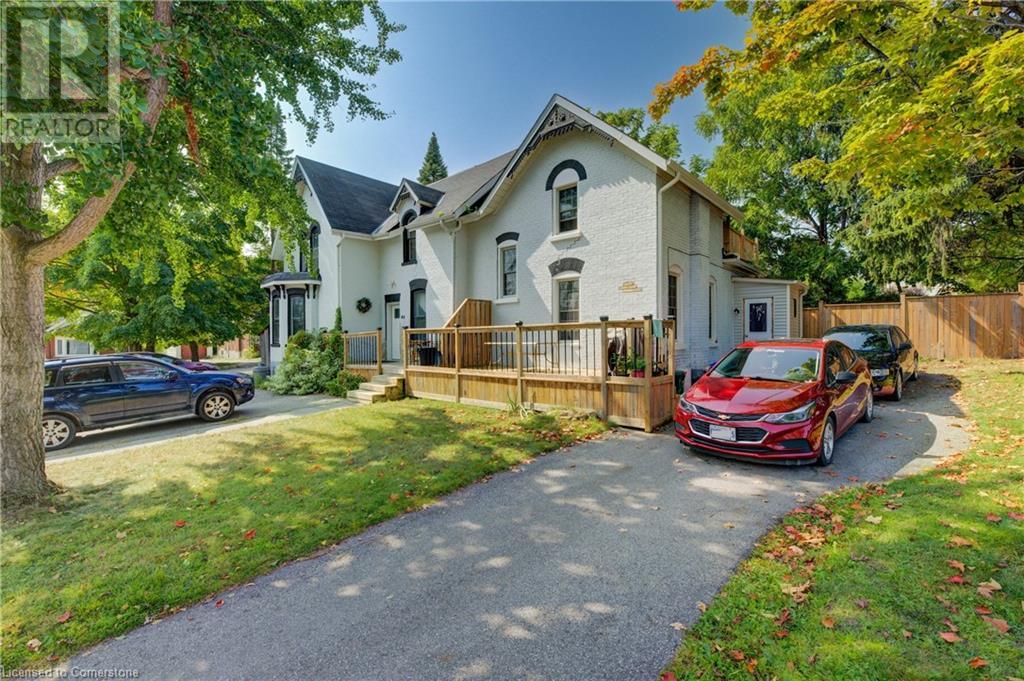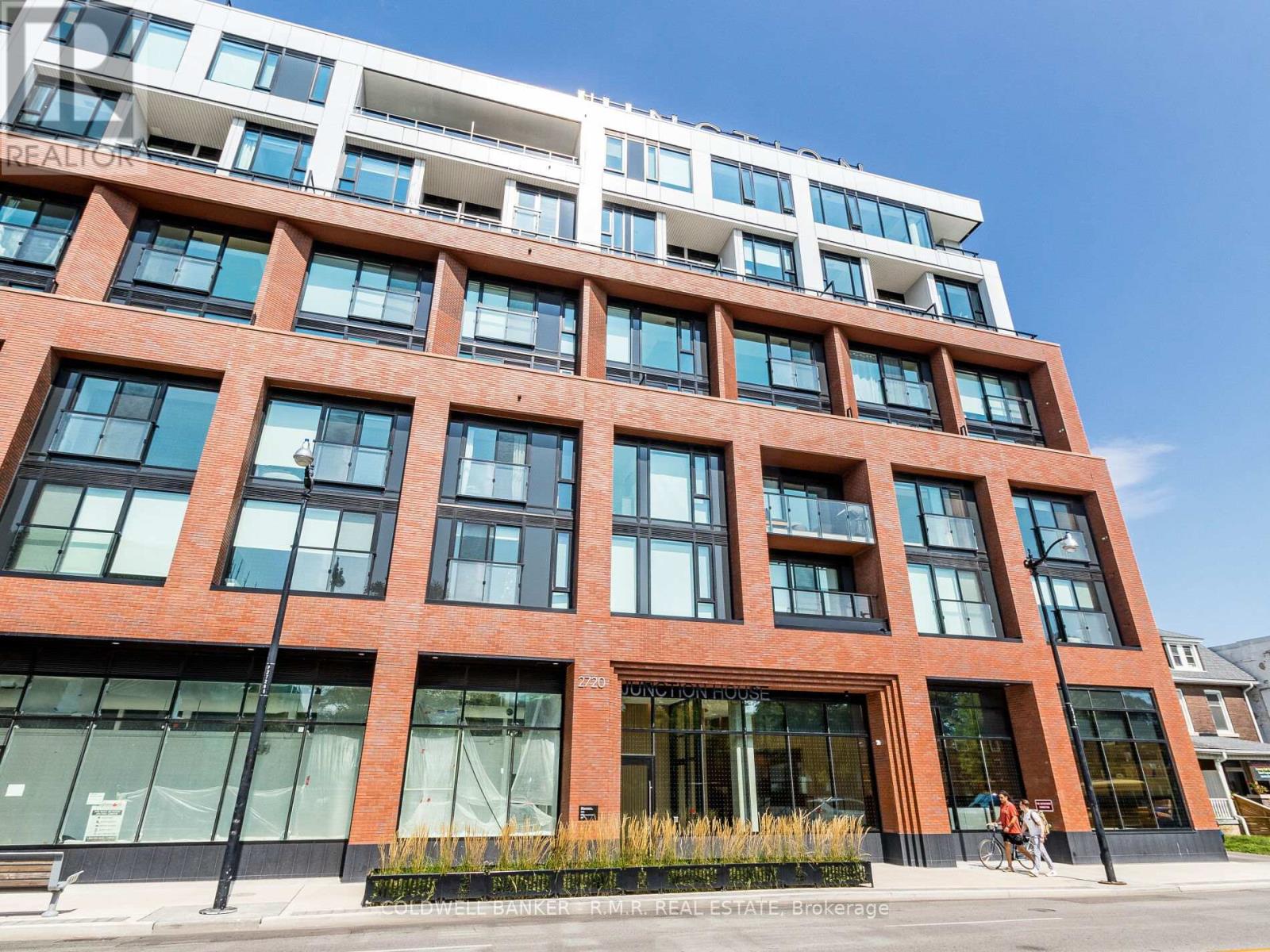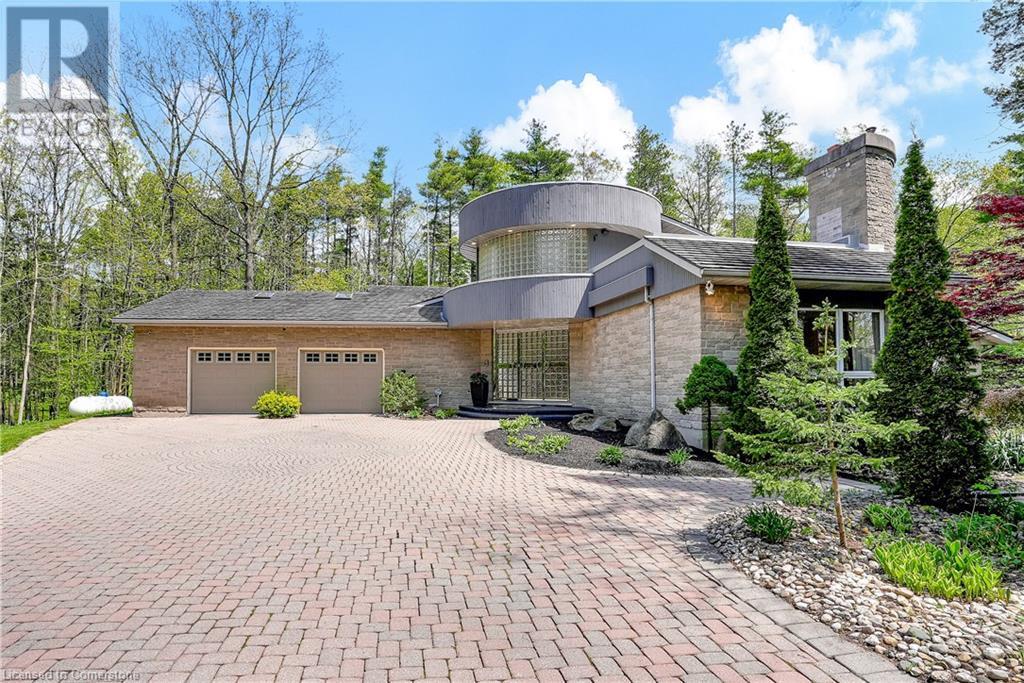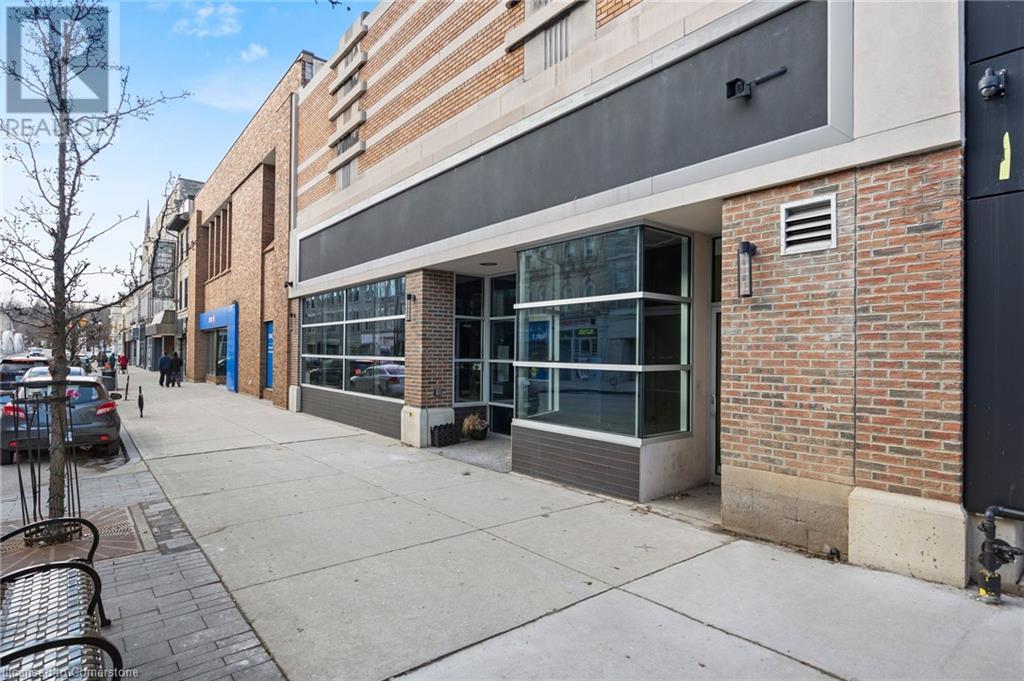40 John Street
Cambridge, Ontario
4 unit property in the perfect West Galt location offering a truly unique opportunity! 40 John St in Cambridge totals OVER 4000sq ft of finished living space creating spacious units all with unique characteristics and layouts. Situated on a quiet family friendly side street steps from the Grand River, Gas Light District and Downtown Galt this location offers everything and more to attract and maintain great tenants. Featuring 2 x 2 bedroom units, one on the left and one on the right side of the building. 1 bedroom main floor unit with a massive 3 bedroom unit upstairs complete with a large loft, in-suite laundry in the bathroom and balcony off the Kitchen. Fully tenanted this will yield $6K+/month in gross rent as is with upside! For you buyers needing multiple living spaces and additional income streams this property offers many practical options. Virtual tour and full financials available upon request! Book your showing today! (id:47351)
703 - 2720 Dundas Street W
Toronto (Junction Area), Ontario
Welcome to the Eclectic Junction House Condos! This 1 year new spacious 1-Bedroom condo, located on the Seventh floor of a low-rise building that is situated within The Junction Community. The condo features a Scavolini Kitchen with a Gas Range and Built-in appliances, hardwood throughout, floor-to-ceiling windows, a large bathroom and unobstructed views of the City. The building has many amenities such as a Co-Work Space, Health & Wellness Gym, Rooftop Terrace (BBQs, loungers, fire pit, dog area, breathtaking views of the City), Concierge and Parcel Storage. With a Walk Score of 97, you're minutes away from Cafes, Restaurants, Markets, Shops, Public Transit (incl. UP Express), Parks, Bike Paths & Schools. This Condo & Building is definitely a must-see. **** EXTRAS **** B/I Fridge, Gas Range, S/S Microwave, B/I Dishwasher, Stacked Washer/Dryer. All Existing ELF's, Window Coverings. Maintenance Free for 1 year. (id:47351)
92b Seguin Street
Richmond Hill (Oak Ridges), Ontario
Welcome King East Estates!!! This Sophisticated King East Estates Development is sitting on the edge of the Oak Ridges Moraine. Located at King Road & Bathurst Street, in the rolling hills of the Oak Ridges Moraine, King East Estates is a secluded enclave that is also incredibly well connected. With three major highways and plenty of public transit options close by including GO, YRT and Viva, getting where you want to go has never been easier. Surround yourself with the beauty of the great outdoors. Take in the wonders of nature as you stroll through lush parks, explore the woodlands and all the magic they hold, or enjoy a round of golf at one of the many nearby courses. It's never been easier to indulge your senses. Located in the Heart of Richmond Hill, this 4 bed 4 bath detached home features 2665 sq ft of exquisite design. 10 ft ceilings on the main, 9ft 2nd floor, 9ft basement. Hardwood floors throughout. Huge Family room and a massive great room, both with coffered ceilings. Great colour pallet selected. 2 car garage. Massive basement with upgraded windows. Builder currently selling similar sized homes for just under 2.7M. Assignment Sale. (id:47351)
2842 Forks Of The Credit Road
Caledon (Caledon Village), Ontario
Come and surround yourself with nature on this 0.6 acre lot in the rolling hills of Caledon Village. This 4 bedroom home is fully renovated such as siding, kitchen, bathroom, flooring, windows, electric upgrade, plumbing, stairs and landscaping. 2 additional bathrooms were recently added after the new well was installed HVAC ( heat pump) system is new and hot water gas tank is owned. Driveway is so huge waiting for your personal touch and imagination. Sit quietly in the backyard and admire the scenery from the huge 14*14 pergola and steel bench as if you are in a park. Stroll along the ravine along the boundary of the back yard. Only 5 min drive to Caledon Village, 8 min drive to Forks of the Credit Provincial Park and 11 min drive to Caledon Ski Club. **** EXTRAS **** VTB available for the right buyer. Flexible closing. Very suitable as is for someone who need privacy, quietness. Ideal location for someone to build their much desired mansion as survey was done two years back to consider that option too. (id:47351)
230 Wiles Lane
Eugenia, Ontario
Welcome to 230 Wiles Lane, a stunning lakefront gem with over 210 feet of pristine shoreline, offering breathtaking panoramic views of Lake Eugenia. This meticulously maintained 4-bedroom walkout cottage sits on a spacious 0.8-acre level lot, seamlessly blending modern comfort with the serene natural beauty of its surroundings. Offered as a true turnkey opportunity including most of the contents and available for immediate occupancy. Upon arrival, the unobstructed vistas will captivate you, creating a perfect setting for relaxation and outdoor activities. The expansive lot offers ample space for family gatherings and leisurely moments by the water. Thoughtfully upgraded, this cottage features a new fireplace, a state-of-the-art heat pump system with individually controlled units, new siding, windows, and a durable metal roof, ensuring modern standards while preserving its charm. The smart home technology provides seamless connectivity, allowing control from your phone. The spacious main deck boasts a custom sail system for shade and style, perfect for alfresco dining with sweeping lake views. The private dock offers easy access to fishing, boating, and water sports, while the secluded location ensures maximum privacy with convenient access. An adjacent lot with a first right of refusal is available, offering the potential to expand the property to 1.28 acres, making this a rare opportunity for future growth and enhanced privacy. Located 10 mins from Beaver Valley Ski Club with easy access to golf, new hospital, the Bruce Trail and multiple acclaimed restaurants right on your doorstep! Under 2 hrs from GTA, 90 mins from Kitchener/Waterloo. 230 Wiles Lane is a true lakeside sanctuary, ready for you to enjoy. (id:47351)
214 Third St
Rainy River, Ontario
Very well maintained 2128 total sq. ft. home with two bedrooms, kitchen, dining room, living room and four piece bath on the main level. Home has a full basement which presently is wide open and a clean slate for the next owner to add bedrooms and rec room area if needed. In the last 8 years all the big ticket updates have been done including, windows, roof, furnace, flooring and the hot water tank in the past year. Also included on the property is a one and a half car garage, for those gardeners there's one ready for you. Very solid place, Third St is currently being redone so a new road and sidewalks next year will be done. Come check it out today. (id:47351)
115 Vanilla Trail
Thorold, Ontario
W-A-L-K-O-U-T -- B-A-S-E-M-E-N-T. This is great for extended family living. Newly built Empire Home. This is the rare Bellfountaine model with Elevation C. Lots of upgrades made like: Brick around the entire exterior of the house, upgraded cabinets and countertops, upgraded flooring, upgraded light fixtures. Insulated extra den in part of the garage for a main level bedroom. Second floor laundry. Walkout basement with a bedroom and a full bathroom. This house has everything you need to make it your forever home. Come have a look. (id:47351)
6 Oliver Road
Addington Highlands, Ontario
Under Power of Sale , Spectacular Hilltop Retreat with Panoramic Views! Over 7500sqft of finished space, 5,850 sqft on main (as per Mpac). 11 Bedrooms , 7 Bathrooms, 15 years New , 2 laundry rooms, 2 storage spaces...lots of extras. Nestled on approximately 1.4 acres, this modern home boasts 7 bedrooms and an additional 4 in the fully finished basement. With 7 bathrooms, including primary suites and main floor options, it offers both comfort and convenience. The open-concept kitchen, two-story great room, formal dining area, and second-story games space provide ample room for entertaining. The fully finished basement features a second kitchen, laundry facilities, and a media room. Plus, Huge attached garage for your convenience. (id:47351)
2 Dearbourne Avenue
Toronto (North Riverdale), Ontario
2 Dearbourne.. this Impressive 3 storey home on Tree lined and close to all things Prime Riverdale, Containing 4 bedrooms 3 washrooms and 1 private parking plus single car Garage on right of way. It has good bones. Steps to Danforth, TTC and DVP, Riverdale and Withrow Park. In The FRANKLAND SCHOOL DISTRICT. Basement was rented for $1400 a month. Garage rented 250 a month. **** EXTRAS **** 3 Fridges 3 stoves Dishwasher Washer and Dryer & all light fixtures. (id:47351)
404 - 1166 Bay Street
Toronto (Bay Street Corridor), Ontario
Bathed in natural light, this stunning residence at the prestigious 1166 Bay Street in Yorkville offers 2,234 square feet of beautifully renovated, bespoke design. Perfect for both relaxed living and lavish entertaining, the home features expansive formal living and dining areas with serene west facing views. This breathtaking contemporary kitchen, a true embodiment of impeccable craftsmanship, is seamlessly integrated with the family and dining rooms. It features premium, integrated appliances, luxurious stone countertops, and a spacious center island with a striking waterfall edge and bistro-style seating for five. The expansive family room flows effortlessly into the living area, providing a perfect setting for entertaining. The primary suite offers a serene retreat, complete with an elegant sitting area, walk-in closets, and a spa-inspired ensuite. The second bedroom serves as a guest suite, complete with its own private sitting area and bathroom, ensuring comfort and privacy for visitors. The laundry room is designed with both luxury and functionality in mind, offering an abundance of custom cabinetry, ample counter space, and a laundry sink. This thoughtfully designed space combines convenience with style. This exquisite residence presents a rare opportunity to experience sophisticated urban living in the heart of Yorkville, where timeless design and modern luxury converge. 2 Parking, 1 Locker included. **** EXTRAS **** Hotel-inspired services include 24/7 Concierge, valet pkg, Pool, gym, visitor pkg, Gdn w/bbq, Party Rm +++ 2 Pkg + locker. Nothing Has Been Overlooked For The Perfect Lifestyle. This Is The Ultimate Residence In The Center Of Yorkville! (id:47351)
5 Saddler Street Street
Fonthill, Ontario
This stunning, beautifully renovated home effortlessly combines modern luxury with timeless elegance. The main living area features an open-concept design that is bright and inviting, highlighted by wide-plank engineered hardwood floors, smart lighting controls, and a cozy gas fireplace framed by a striking stone mantel. The gourmet kitchen is a chef's dream, boasting a premium suite of Bosch stainless steel appliances, including a built-in convection oven, microwave, dishwasher, range hood, counter-depth refrigerator, and a Bosch induction cooktop. A show stopping 7' quartz waterfall island with rear storage serves as the centerpiece, complemented by a sleek quartz backsplash. Custom ¾” wood-lined Shaker cabinetry with soft-close features, paired with elegant quartz countertops, graces both the kitchen and bathrooms. Ascend the custom staircase to find three generously sized bedrooms, each offering space, comfort, and an abundance of natural light. Each bedroom is equipped with large closets for plenty of storage and ceiling fans to enhance comfort year-round. The spa-like main bathroom is thoughtfully designed with high-end finishes, including a luxurious free-standing tub with a floor-mounted faucet, a glass-enclosed shower featuring a thermostatic mixing valve for precise temperature control and rainfall shower head and a electric towel warmer for the ultimate feeling of luxury. Step outside into your own private, fenced, and beautifully landscaped backyard—an ideal oasis for relaxation or entertaining guests under the comfort of your large gazebo. This home is the ultimate blend of high-end finishes and modern functionality, offering a perfect retreat in one of Niagara’s most coveted locations. (id:47351)
217 Wharncliffe Road S
London, Ontario
Commercial office space available on the 2nd floor of this Two Story office building. This building is situated in a prime location directly off of Wharncliffe Rd. S. with high volume traffic and great visibility for pedestrians and vehicles. Would be a great fit for a Professionals Office. Adjacent to many amenities including restaurants, retail shops/services, hotels and multi-unit residential accommodation. Excellent access to parking and public transit services. A secure building with competitive lease rates. Call for further details or to book a viewing. (id:47351)
18 Ramblings Way Unit# 97
Collingwood, Ontario
Discover your perfect retreat at Ruperts Landing, one of Collingwood’s top waterfront communities! This bright, 3-bedroom, 2.5-bath, end-unit condo offers the ideal mix of comfort and adventure. With large windows letting in plenty of natural light, an updated kitchen with a sit-up peninsula, and a sunny balcony with a gas hookup for BBQs, it's perfect for entertaining. Stay cozy by the gas fireplace after a day of skiing, and enjoy the convenience of in-suite laundry and plenty of storage, including 2 outdoor storage spaces. Ruperts Landing offers endless amenities: waterfront access, swimming, a marina (for a fee), tennis courts, a playground, and a clubhouse with an indoor pool and squash court. Minutes from skiing, trails, shops, and restaurants, this condo is your gateway to an active, fun-filled lifestyle. (id:47351)
431 Healey Lake Water Drive
The Archipelago, Ontario
Experience the serene beauty of island living with this delightful cottage at 431 Healey Lake in Ontario's picturesque Archipelago. Offering a unique blend of privacy and natural splendor, this charming property provides a tranquil retreat surrounded by pristine waters and lush landscapes.The cozy two-bedroom, one-bathroom cottage features an inviting, open-concept living space that captures the essence of rustic comfort. With direct access to the clear waters of Healey Lake, you can easily indulge in swimming, boating, and enjoying the peaceful natural setting. Though the cottage is modest, it offers a warm and relaxing atmosphere perfect for escaping the hustle and bustle of daily life.The property's location ensures both seclusion and convenience, accessible by a short boat ride from the mainland. This island retreat presents a rare opportunity to own a piece of paradise in The Archipelago. Schedule a private tour today to experience the charm and tranquility of 431 Healey Lake firsthand. (id:47351)
408 - 1400 Kingston Road
Toronto (Birchcliffe-Cliffside), Ontario
South Facing Suite with lots of natural light that comes in through floor-to-ceiling windows.2 Bed/2Bath condo Overlooking Toronto Hunt Club Golf Course in the Birch Cliffe - Cliffside neighborhood. Steps From The Scarborough Bluffs & Lake Ontario. Location is the perfect combination of city &nature. One Parking and Locker included. (id:47351)
2 Pioneer Grove Road
Puslinch, Ontario
Welcome to 2 Pioneer Grove Rd, where contemporary elegance meets tranquil living. This exquisite residence, nestled on a private road in the Puslinch Lake area, offers a luxurious retreat with convenient access to Hwy 401. Step inside & be greeted by a stunning main floor with a charming stone fountain in the foyer & spacious living area featuring a fireplace perfect for gatherings with loved ones. Discover spacious interiors bathed in natural light, thanks to high ceilings & expansive windows/skylights. Ascend to the 2nd floor, where you'll find a primary bedroom retreat complete with a den, walk-in closet, & lavish 5-pc ensuite bathroom. Another bedroom & common bathroom complete this level. Venture up to the 3rd floor & discover a sprawling deck and a terrace offering panoramic views of the natural beauty surrounding the property. Moving down from the foyer, a grand dining room awaits, ideal for hosting memorable meals. Continue your journey to the next level, where an open-concept kitchen, living room, & breakfast area seamlessly blend, creating the ultimate space for relaxation & entertainment. The heart of the home is a gourmet kitchen. A chef's dream equipped with top-of-the-line appliances, ample counter space, & cabinetry. Enjoy the breakfast area featuring floor-toceiling windows that overlook the backyard with mature trees and a large patio with a pergola. The living room, flooded with natural light, has a built-in entertainment center with built-in speakers & a fireplace. This level also boasts two loft-style bedrooms with plenty of closet space. This private 1.9-acre property boasts a heated driveway for easy access year-round. Recent upgrades include new fireplaces (2022), a newly renovated ensuite (2023) & replaced skylights to enhance natural light throughout the home. (id:47351)
12401 Highway 48
Whitchurch-Stouffville (Stouffville), Ontario
Urban High Density Residential Area. 3.29 Acres-20 Storey +/-. Highway 48 And Stouffville Road. (id:47351)
4232 Armitage Avenue
Ottawa, Ontario
A Landmark Stone House, a perfect blend of traditional architecture with stunning views awaits the decerning buyer. Elegance and charm best describe this 4 level home proudly boasting its timeless appeal. Breathtaking uninterrupted views from every room. Covered decks invite you outdoors to relax and enjoy all waterfront living has to offer. Design elements include two stone fireplaces, natural hardwood flooring, vaulted ceilings with open concept floor plan offering unparalleled views from every level. Chefs delight in the modern gourmet kitchen with entertaining island and stone countertops. All four bedrooms are bright and spacious. Private patio access is available from the primary and guest bedrooms. The Primary Suite features an elegant ensuite bath complete with soaker tub, tile flooring and wood burning fireplace with access to its own private balcony! The perfect place to relax and unwind. All bedrooms are thoughtfully designed, providing comfort and privacy. Welcome Home (id:47351)
6 - 164 Charlotte Street
Peterborough (Downtown), Ontario
Attention students!! This very large apartment has 3 bedrooms plus a den and 1 bathroom. Centrally located and close to transit , restaurants, trails and much more. Book your showing today! **** EXTRAS **** No parking comes with apartment but there is a nearby parking garage. (id:47351)
52 Main Street Unit# 101
Cambridge, Ontario
Discover a prime location at the crossroads of Main Street and Highway 24, offering excellent visibility to both walking and vehicle traffic. Perfect for on-site food hospitality and gourmet wholesale production, with potential for bulk commercial sales. Enjoy summer street closures for an enchanting outdoor patio experience on Main Street. Signboards adorn the front with the potential of signage in the rear, while full windows brighten the space. With entrances at both ends, accessibility is optimal. The flexible floor plan caters to tenant needs, featuring pre-installed restaurant-grade cooktop and venting, along with a rear loading dock for deliveries. Parking is convenient with a lot behind the property and eight more within 1-3 blocks. Large walk-in fridges/freezers, segregated offices, and staff rooms enhance functionality. During the summer months from June through September, this block of Main Street closes to vehicle traffic and entices large numbers of people on foot with activities, sidewalk sales and patios, which 52 Main Street can also take advantage of. Explore diverse business opportunities beyond food services. Unleash your creativity in this versatile space! (id:47351)
1394 Rankin Way Unit# Basement
Innisfil, Ontario
Impressive 2 Bedroom, 1 Bathroom Lower Level Suite In Alcona! Ideal Location Walking Distance To Shops, Parks & School. Nice Setup Featuring A Separate Side-Entrance, A Stylish Eat-In Kitchen (No Stove), Private Laundry Room, Large Living Room, 2 Good-Sized Bedrooms + A Beautiful Bathroom. No Garage Use. Just Minutes To The Highway, Rec Centre & Beach. Bright Super Clean Unit Perfect For A Professional/Couple. Just Unpack & Relax! (id:47351)
218 - 120 Dallimore Circle
Toronto (Banbury-Don Mills), Ontario
Live in style and comfort at Red Hot Condos! 710 sft. 2 bedroom plus den, 2 bath main floor unit that boasts a great floor plan and comes complete with two parking spots. You'll appreciate the open concept layout and kitchen with full size stainless steel appliances, breakfast bar, and granite counters. Luxuriate in the primary bedroom with plenty of natural light, double closet and four piece ensuite. Both the work from home den and second bedroom for a young family are so very practical! Southwest facing, private, pet friendly patio! Well maintained building with quality amenities including guest suite, gym, media, and party rooms, yoga studio, indoor pool, BBQ terrace, TTC community stop at your door, and plenty of visitor parking. Hallways recently updated. Reasonable maintenance fee. 24 hour concierge! Don't delay! **** EXTRAS **** #218 is located in a quiet residential neighbourhood only a short walk to schools, the Shops at Don Mills, express bus, future LRT, & Moccasin Trail Park. Great access to the DVP/401. Make #218-120 Dallimore yours....today! (id:47351)
38 Maguire Street
Kawartha Lakes (Lindsay), Ontario
This stunning 4+1 (or potential 5+1) FOUR bathroom bungaloft, built in 2014, is MOVE IN READY! Tucked away on a quiet, no-exit street, it offers a voluminous great room with 18-foot ceilings and an open-concept eat in kitchen/living room. The main floor features laundry and a large primary bedroom with a 4 piece ensuite, walk-in closet AND either an office space or a 4th bedroom. The loft includes an oak staircase, office nook, two spacious bedrooms and a 4-piece bath. The lower level has a large family room and a 4th FOUR piece washroom. The premium lot offers a fully fenced backyard including a deck. Freshly painted in 2024. Located in a sought-after neighborhood near Lindsay Golf & CC, Logie Street park, and recreational trails. Brand-new roof and some siding (2024). Contact your favourite Realtor today for a viewing! **** EXTRAS **** See Full Brochure above! (id:47351)
175 Glenholme Avenue
Toronto (Oakwood Village), Ontario
*** Amazing oppotunity knock for Invester*** Legal Triplex . 2nd floor and Main floor, 2 separate unit, 3 bed 1 bath 1 kitchen. Basement appartment 2 beds 1 bath 1 kitchen. **** EXTRAS **** 4 hydro Meters, 4 Hotwater tanks Owned, Coin Laundry ( Washer/dryer) , 3 stoves, 3 Fridges, 3 range hoods. All electrical Fixtures. (id:47351)























