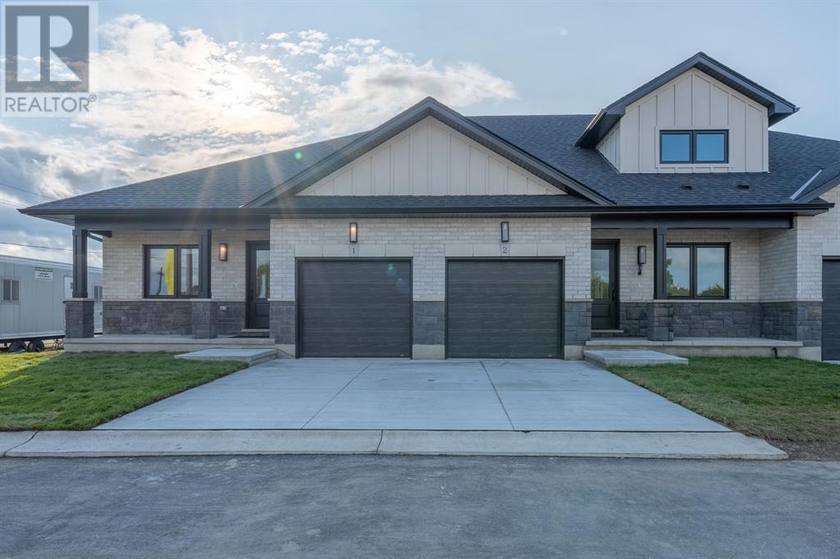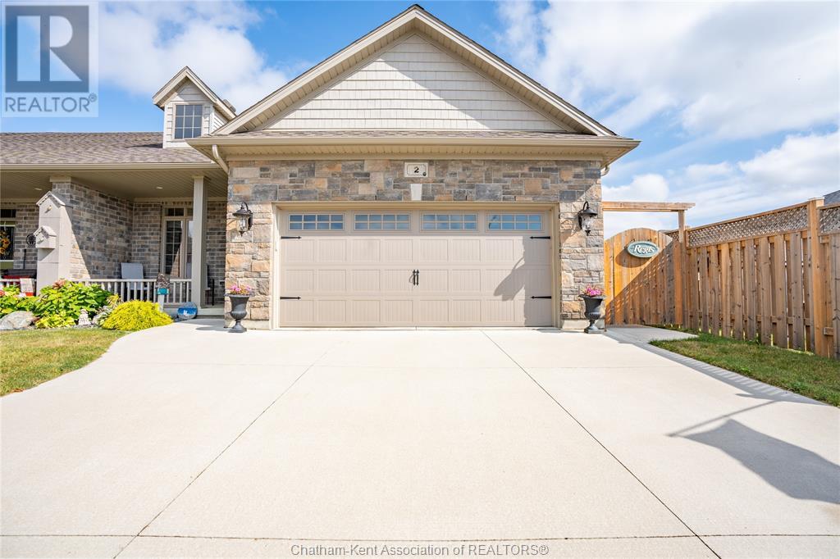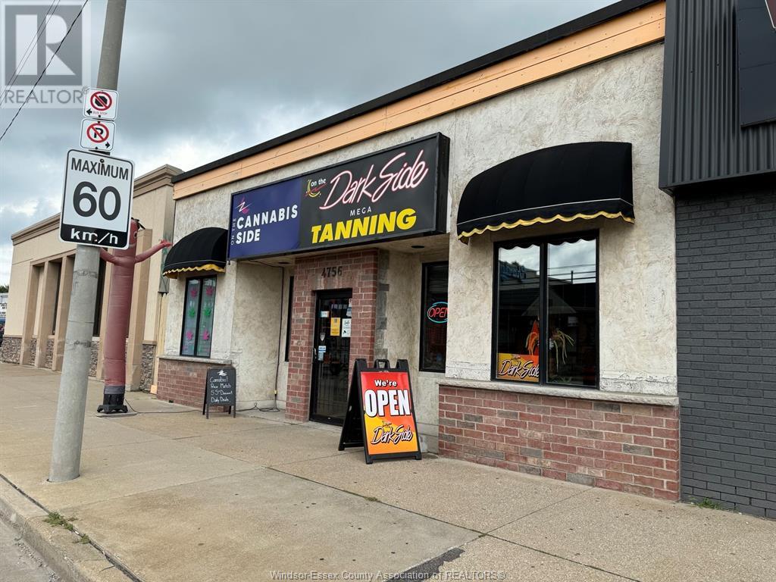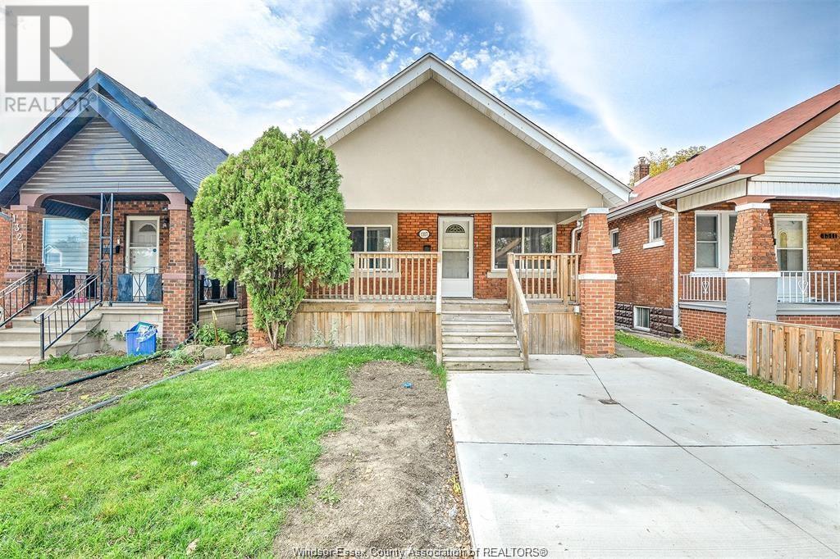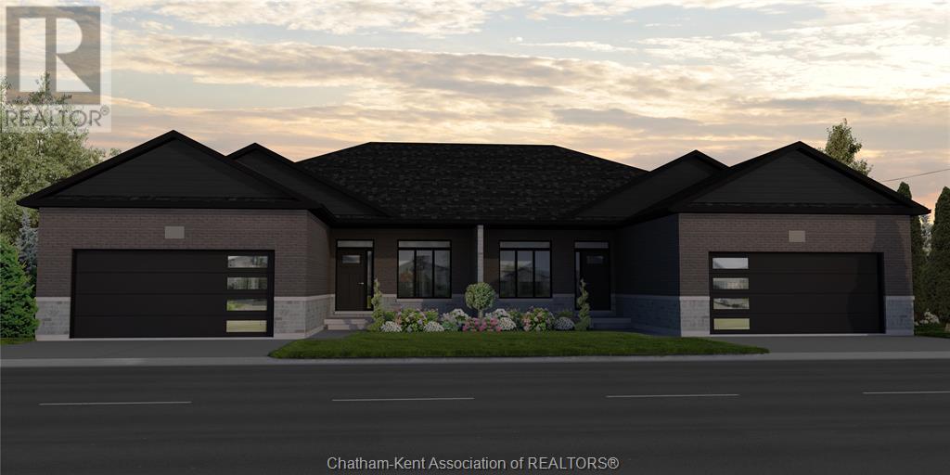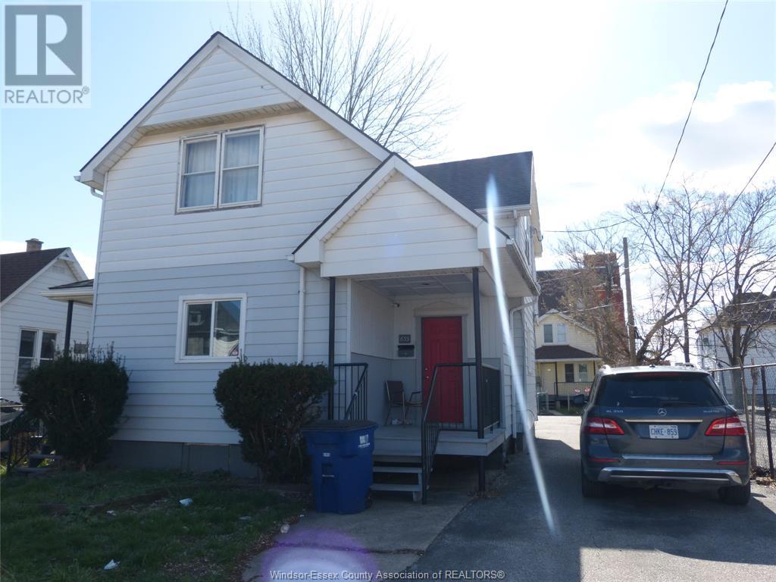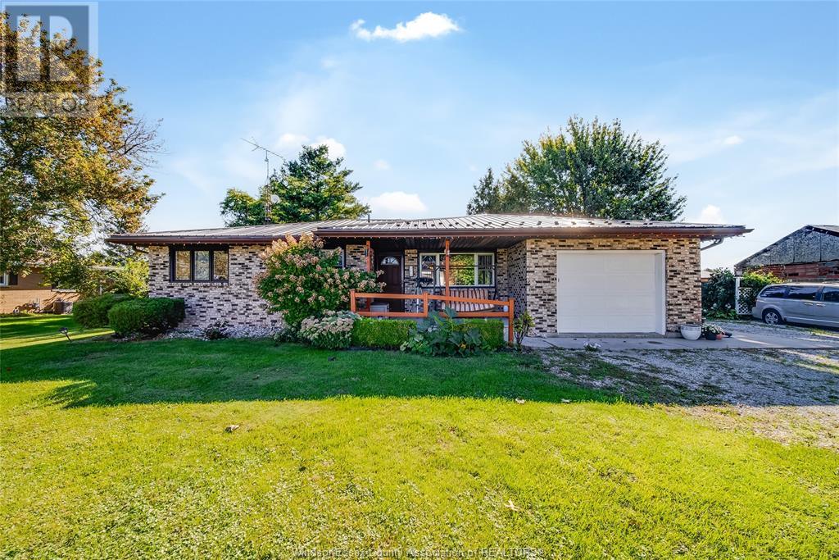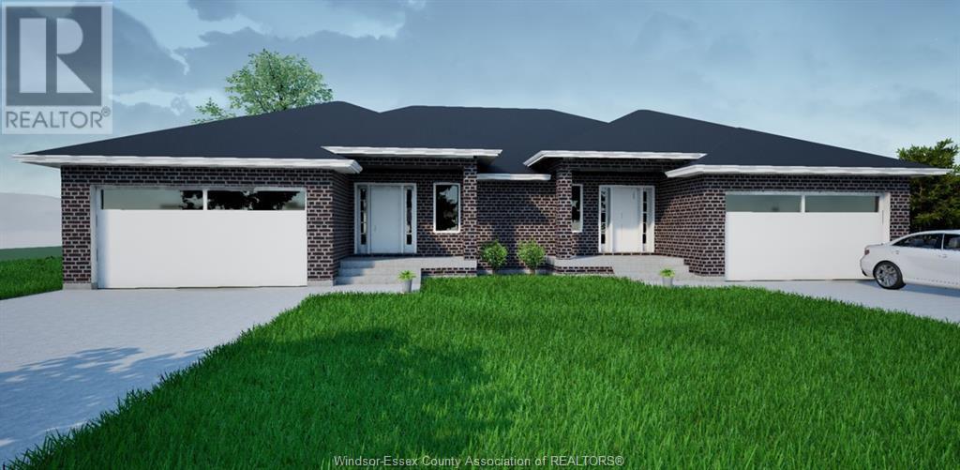7 Summerville
Leamington, Ontario
Welcome to this stunning, 4 year old semi detached home , designed with modern elegance and comfort in mind. This beautifully crafted brick home features a spacious layout with 2+2 bedrooms and 3 full baths. Upon entering, you are greeted by a bright and airy open concept living area that seamlessly blends the living room, dining area and sleek kitchen. The main level also includes a generous primary bedroom with an ensuite bath, providing you with a private retreat. An additional bedroom and a second full bathroom are also on this level. The lower level of the home features two additional bedrooms, ideal for guests or a growing family, and a third bathroom, ensuring everyone has their own space. The lower level also includes a versatile area that can be used as a family room, office, playroom, or rec room. Located in a quiet new Leamington subdivision just minutes from Seacliff Beach, Seacliff Park, shopping and schools. (id:47351)
599 King Street West
Chatham, Ontario
THIS PRISTINE 4 BEDROOM 1.5 BATH 2 STOREY HOME ON KING STREET SHOWS PRIDE OF OWNERSHIP AS SOON AS YOU WALK IN THE DOOR! ON THE MAIN FLOOR, TO THE LEFT, YOU WILL SEE THE LIVING ROOM & DINING ROOMS WITH HAND SCRAPED HARD WOOD FLOORING AND TO THE RIGHT YOU'LL SEE THE CUSTOM OAK BANISTER AND NEWEL POST. AS YOU CONTINUE ON THE MAIN FLOOR YOU'LL COME TO THE KITCHEN WHICH CONNECTS TO A FANTASTIC FAMILY ROOM WITH GAS FIREPLACE. HOME IS BEAUTIFULLY DECORATED THROUGHOUT! A RARE FIND ON THE SECOND FLOOR IS HAVING 4 BEDROOMS ALTOGETHER AND 4PC BATH. IN THE LOWER LEVEL, THIS REC ROOM IS CURRENTLY BEING USED FOR A GAMES ROOM AND HOME GYM. ALSO ON THIS FLOOR IS THE LAUNDRY AND A BONUS STAND UP SHOWER. YOU'LL LOVE HAVING A GLASS OF WINE UNDER THE PERGOLA IN YOUR FULLY FENCED IN BACKYARD OASIS WHICH INCLUDES A SHE-SHED AND GARDEN SHED! HOME BOASTS GORGEOUS LANDSCAPING IN BOTH FRONT & BACKYARD! ALSO FEATURES 2 CAR GARAGE WITH NEWER GARAGE DOOR. GREAT LOCATION RIGHT ACROSS FROM PUBLIC SCHOOL. (id:47351)
511 Albert Street
Espanola, Ontario
Custom-built just two years ago and oh so stylish, 511 Albert Street is a home you won’t want to miss. Thoughtfully designed for a growing family, the main floor features an open-concept layout that includes a spacious front foyer, 1/2 bath, an absolutely stunning kitchen, and a dining area and living room filled with natural light and patio doors leading to a covered back deck. On the second floor, you’ll find three generously sized bedrooms, including a primary suite with his-and-hers walk-in closets. This floor also includes a full bath and a laundry room for added convenience. The fully finished basement offers even more living space, with a fourth bedroom, a full bathroom, a family room, and extra storage areas. Detached garaged, fully fenced back yard, paved drive. Think no more renovations, just peace of mind. Call today to schedule your private viewing! (id:47351)
649 Ross Beach
Lakeshore, Ontario
FULLY FURNISHED, UTILITIES INCLUDED,RELAXING OASIS, WATERFRONT HOME!!! THIS 3 BEDROOM, 1 BATH HOME HAS EVERYTHING YOU NEED,LOCATED IN BEAUTIFUL BELLE RIVER THIS QUIET, SERENE ATMOSPHERE IS PERFECT FOR THE BUSINESS PROFESSIONAL OR A COUPLE LOOKING TO ESCAPE THE HUSSLE AND BUSSLE OF CITY LIFE. APPLICANTS WILL REQUIRE A TENANT INTERVIEW, EQUIFAX FULL CREDIT REPORT, PROOF OF EMPLOYMENT, THREE MONTHS' PAY STUBS, FIRST AND LAST MONTH'S RENT, KESY DEPOSIT, AND REFERENCES. 1-YEAR LEASE MINIMUM. LANDLORD MAY ACCEPT OR DENY ANY APPLICANT FOR ANY REASON. (id:47351)
2233 Howard Ave.
Windsor, Ontario
Newly renovated 2-storey unit in the heart of Windsor. Step inside to see the living room and dining room with gleaming hardwood floors. The kitchen leads out to your own covered back porch. Head upstairs where you will find 2 clean bedrooms and a 4 piece bath. The unfinished basement has plenty of storage, a cold room, and a large laundry area. Parking is in back on the beautiful concrete driveway. Close to medical facilities, schools, shopping, and transit. Tenant to pay all utilities. First/last month rent required, as well as credit score, proof of income, and references. Call today for your own showing! (id:47351)
80 Belleview
Kingsville, Ontario
WOW! ZERO ZERO ZERO PERCENT MORGAGE RATE FOR ONE YEAR WITH 15% DOWN. KOLODY HOMES PRESENTS 80 BELLEVIEW. DRIVEWAY JUST COMPLETED. CUSTOM BUILT 2500 SQ FT(APPROX) TWO STORY WITH MANY UPGRADES. ALL SITUATED ON A DEEP LOT WITH NO REAR NEIGHBOURS. THIS QUALITY HOME HAS 4 LARGE BEDROOMS, THREE WITH ENSUITES. 3.5 BATHROOMS IN TOTAL FEATURES INCLUDE A MODERN KITCHEN/QUARTZ COUNTERS, HARDWOOD FLOORS THRU-OUT, SOLID OAK STAIRS, BEAUTIFUL MUDROOM WITH AN OVERSIZED PANTRY. SPRAY FOAMED BASEMENT WALLS AND DRYWALLED READY FOR YOU FINISHING TOUCHES. ALARM SYSTEM, ROUGH IN CENTRAL VACUUM. MARTINDALE PRO SERIES WINDOW PACKAGE, 200 AMP SERVICE, TWO SUMP PUMPS, PLUS MUCH MORE..SHOW AND SELL THIS ONE TODAY! (id:47351)
20 Erie Glen Crescent
Leamington, Ontario
Discover this remarkable end unit townhome nestled on the highly desirable Erie Glen Crescent! This beautifully renovated property is perfectly positioned right across from Lake Erie and just a leisurely walk from the Leamington Marina, Seacliff Park/Ampitheatre, and Erie Shores Golf Course. Inside, you'll be greeted by impressive vaulted ceilings that grace the main level, along with a custom kitchen featuring 13” lighted display cases and an island adorned with a stunning Corian waterfall countertop. The exquisite primary bedroom offers a luxurious custom ensuite, complete with a spacious walk-in shower featuring easy-care Corian walls. Two cozy gas fireplaces enhance the inviting atmosphere, while the full basement presents extra living space and the option to create a third bedroom if you wish. Step outside to the back patio, where a delightful setting awaits, complete with a new deck, pergola, and a lovely little garden. (id:47351)
3066 Centennial Crescent
Gosfield South, Ontario
Nestled along the serene banks of a meandering creek, this 4 bed, 2.5 bath home is a nature lover's paradise. Enveloped by an abundance of lush gardens and verdant foliage, it offers a tranquil escape from the hustle and bustle of everyday life. The outdoor space is a botanical wonderland, featuring a diverse array of flora that blooms throughout the seasons, ensuring year-round beauty and colour. Winding pathways invite you to explore the gardens, where you'll find hidden nooks perfect for soaking in the natural beauty. This property is not just a home; its a sanctuary. Whether you're an avid gardener, a nature enthusiast, or someone seeking a picturesque retreat, this creekside haven offers a unique blend of natural splendor and serene living. Come and experience the magic of this extraordinary garden oasis for yourself. (id:47351)
11 Third Street
Chatham, Ontario
FULLY UTILIZED, MIXED USE RETAIL/RESIDENTIAL DUPLEX, LOCATED IN DOWNTOWN CHATHAM, ACROSS FROM THE MUNICIPAL POLICE DEPARTMENT (ZONED URBAN COMMERCIAL - CENTRAL BUSINESS DISTRICT). BUSINESS CURRENTLY RUNNING AS AN ANTIQUE SHOP BUT WAS PREVIOUSLY USED AS A HAIR SALON. 2 BEDROOM APARTMENT WITH LAUNDRY FACILITIES ON SECOND FLOOR. 2 GAS METERS AND 2 HYDRO METERS. UPDATES INCLUDE ASBESTOS REMEDIATION, NEW HOT WATER TANK (UPSTAIRS), HEAT PUMPS (UPSTAIRS), BOILER REMOVAL, ELECTRICAL UPGRADES (KNOB AND TUBE REMOVAL), LED LIGHTING, SOME NEW WINDOWS. PRIVATE PATIO AREA IN REAR OF BUILDING. CONTACT LISTING AGENT FOR SHOWING AVAILABILITY, MINIMUM 36 HOURS NOTICE REQUESTED. (id:47351)
70 Inshes Avenue
Chatham, Ontario
This charming two-story home offers a serene, park-like setting with mature trees and a peaceful pond. It boasts three bedrooms, plus an additional one in the basement, and two bathrooms. The cozy main floor is highlighted by vaulted ceilings in the kitchen, creating a spacious and airy feel. The covered front porch adds to the home's inviting atmosphere, perfect for enjoying the outdoors. The large backyard includes a hot tub, storage shed, and a workshop with a 60-amp panel, ideal for DIY projects. With a 200-amp service, the home is fully equipped for modern living. A cement driveway provides ample parking space, and all appliances are included. Despite its country-like ambiance, this property is located in the city, offering the best of both worlds—a tranquil retreat without sacrificing convenience. The expansive backyard offers plenty of room for outdoor activities, making it a perfect family home or peaceful escape from city life. Call or text today for your personal viewing. (id:47351)
214 St Clair Boulevard Unit# 2
St Clair, Ontario
Brand new, upscale VLC, conveniently located minutes from the St. Clair River. Modern exterior finish with stone, brick & Hardie board. Single car garage & covered front porch to sit back & relax. The interior offers an open concept design with quartz kitchen, tile backsplash & soft-close cupboards, dining room leading to family room. The primary suite offers a walk-in closet & spacious ensuite. Added loft with an additional living area, bedroom & 4 pc bathroom. Price includes HST with any rebate back to the builder. Hot water tank is a rental. Listed as Condo & Residential. (id:47351)
31 Monarch Drive
Chatham, Ontario
WELL MAINTAINED AND UPDATED 2 STOREY 3 BEDROOM FAMILY HOME WITH 3 BATHS, FULL FINISHED BASEMENT, AND AN ATTACHED 1.5 CAR GARAGE 14 X 21 FEET WITH A NEW SUPER QUIET AUTO DOOR OPENER, THE GROUNDS AND THE WHOLE HOME HAVE BEEN METICULOUSLY MAINTAINED AND IT IS READY FOR YOU TO ""JUST MOVE IN"" OWNERS ARE DOWNSIZING AND OPEN TO OFFERS THAT INCLUDE CHATTELS IN ADDITION TO THE EXISTING FRIDGE, STOVE, DISHWASHER , WASHER AND DRYER. PLUS THE GARDEN SHED IS FULL OF TOOLS THAT ARE NO LONGER NEEDED. THIS LISTING IS CONDITIONAL UPON THE BUYER PURCHASING A SPECIFIC PROPERTY. (id:47351)
8 Tasan Crescent
Chatham, Ontario
Situated in a desired neighbourhood, close to schools and shopping, this home is move in ready and has plenty of space for a growing family. This bi-level home offers 4 bedrooms, 2 bathrooms and a large sunroom overlooking the fully fenced-in yard. The large primary bedroom is 18 feet long, was originally two separate rooms and could be converted back to 5 bedrooms. The kitchen, full of solid oak cabinetry, has nice earth toned backsplash and granite countertops. The lower level is spacious and bright with large windows and has a rear entrance, allowing for a possible income property. Sit outside under the gazebo and enjoy your morning coffee, or entertain with friends and family. Recent updates include, Generator hookup (2023), Washer & Dryer (2024), Cement Pad (2024), Dishwasher (2023), New Carpet (2023). Come check out this great property and superb location, book a showing today! (id:47351)
8671 Darlington Crescent
Windsor, Ontario
LOOKING FOR A RANCH STYLE HOME IN EAST WINDSOR? THIS IS A PERFECT OPPORTUNITY! THIS HOUSE IS CLOSE TO TRANSIT, SHOPPING AND SCHOOLS. MAIN FLOOR CONSISTS OF 3 BEDROOMS, NICE KITCHEN WITH PLENTY OF CABINETS & EATING AREA, LIVING ROOM AND 4 PC BATHROOM. BASEMENT IS PARTIALLY FINISHED. IT HAS SPACIOUS LIVING SPACE, AN OFFICE OR DEN. AN OPEN CONCEPT LAUNDRY/ 3PC BATHROOM WITH A CORNER SHOWER. THE BACKYARD FEATURES A LARGE STORAGE SHED AND HAS A BEAUTIFUL STAMPED CONCRETE PATIO TO ENJOY WITH FAMILY. (id:47351)
1481 Road 2 East
Kingsville, Ontario
Welcome to luxury living at its finest in Kingsville! Stunning custom home sits on sprawling 2-acre lot, offering unparalleled elegance and privacy. Step inside expansive residence and be greeted by 4 large bedrooms and 4 exquisite bathrooms. Tile flooring across main floor and lower level complemented by custom solid cabinetry throughout. Two gourmet kitchens featuring high-end Thermador, Viking, and Sub-Zero appliances, perfect for culinary enthusiast. 10-20 Feet ceilings. Provided with the comfort of in-floor heating on both the main floor and lower level. Walk-out basement leads to breathtaking backyard oasis, complete with large kidney-shaped pool. Ceiling speakers throughout entire home and around pool. Custom wine cellar located in lower level. Home is equipped with Crestron system. Outside, home's clay roof tiles are guaranteed to last a lifetime. Home features irrigation system that covers entire 2-acre lot. All furniture and TVs are included in sale. (id:47351)
0 Hwy 537
Wanup, Ontario
Welcome to a peaceful, country living property waiting for you to build your dream home. Minutes from the Southend amenities, hospital and Laurentian University. This registered vacant lot with Rd access already has a drilled well. The vendor said he can install a septic system at a low cost with all the proper permits. Across the Hwy is the beautiful Wahnapitae River perfect for Kayaking and fishing. (id:47351)
152 Grandview Avenue
Kingsville, Ontario
A Dream Home Awaits! Introducing this stunning new masterpiece by renowned Torreon Design/Builder. Nestled in the trees, a luxurious sanctuary offering privacy and proximity to the finest wineries, dining, and shopping destinations. One-of-a-kind design with high ceilings and massive windows that flood every room with natural light. Four spacious bedrooms and four beautifully designed bathrooms provide ultimate convenience and luxury. The heart of this home is the custom kitchen complete with high-end appliances, perfect for culinary enthusiasts & entertainers. The combination of terrazzo flooring and wood adds elegance and warmth. Impress your guests with a 10ft pivot front door that sets the tone for what lies beyond. Outside patio area is 600+ sq ft, accessible through 18 ft patio doors. Experience the Torreon difference by visiting our model home. Witness the craftsmanship, attention to detail, & quality they are renowned for. Other lots to choose from gives endless possibilities. (id:47351)
2 Bailey Court
Blenheim, Ontario
Lanz Park Subdivision stands out in the Chatham-Kent communities as well designed and well appointed with custom attached and detached homes by First Family Homes Inc.. Considered Blenheims finest subdivision. Close to all amenities whether retired or with children, we are close to all Blenheim schools, shopping, ice arena, parks for baseball and band shell, splash pad, water fountain, seniors center, walking trails and outdoor B-Fit park. Blenheim has all amenities of a self sustained community. This custom finished 1208 Sq Ft home has a beautiful kitchen, cabinets to ceiling with quartz tops, large primary bedroom, with ensuite bath and closet, laundry, half bath and den on main floor. Lower level has a large bedroom, full bath and huge family room with wet bar. Large 8 foot rear patio door onto a concrete sun deck and also side yard garden door to cement patio from garden door. This home is well appointed and both levels are fully finished. Call for your viewing today! (id:47351)
9 Lanz Boulevard
Blenheim, Ontario
Welcome to one of Lanz Blvd first attached units. Built in 2010 this attached +- 1208 Sq ft ranch is in ideal condition. Kitchen and bath cabinets are adorned with quartz hard surface tops. The large kitchen/dining/living area has a gas fireplace and patio doors that lead to a 14' x 30' patio deck. The primary bedroom is a generous size and 2nd bedroom with pull down Murphy bed can double as a den. Laundry on main floor Lots of storage on main. Basement has a rough in bath and ready to be finished if desired. There is a true cold room in lower level. This home is close to all amenities, including shopping, ice arena, baseball park, indoor year round swimming pool, outdoor summer bandshell park with fountain and splash pad, seniors center and downtown shopping. Blenheim is a vibrant small town within 10 minutes of sandy beaches of Erieau and Rondeau Provincial Park. Also within minutes of 2 craft breweries. (id:47351)
58 Homesteads Drive
Tilbury, Ontario
Step into your new home! This 10 year old, 4 bedroom, 3 bath raised ranch with bonus room has been impeccably cared for. It boasts 3 generously sized bedrooms on the main floor, an ensuite bath and plenty of closet space in the primary suite. The open concept main area is perfect for entertaining. The kitchen is complete with seating at the island and all appliances are included. You'll also find patio doors leading to the covered back porch with shutters to enjoy the outdoors during multiple seasons. The basement has plenty of space for storage, relaxing in the family room with gas fireplace and an additional bedroom. There is also a full bathroom in the basement for your convenience. An attached double garage, fenced in yard, storage sheds and plenty of storage under the deck make this home the complete package. All you need to do is move in! This home is ready for you to start your next chapter. (id:47351)
1228 Lakeshore Rd 105
Maidstone, Ontario
Discover this income-generating agricultural land, ideally situated just minutes from 401 and Manning Road. With its rich, fertile soil, this property is perfect for nurturing cash crops. Whether you're looking to expand your farming operation or invest in a promising agricultural opportunity, this farmland offers both potential and convenience. Don’t miss out on this fantastic investment! (id:47351)
4756 Tecumseh Road East
Windsor, Ontario
DISCOVER THIS PRIME COMMERCIAL PROPERTY + PARKING LOT LOCATED BETWEEN PILLETTE AND OLIVE ON TECUMSEH RD. E. CLEAN, SPACIOUS, UPDATED. AMPLE PARKING ON THE CORNER OF TECUMSEH AND OLIVE. 1 BATHROOM WITHIN UNIT. PARKING LOT IS 4300 SQ FT AND INCLUDES 14 PARKING SPACES. TWO PROFITABLE BUSINESS CURRENTLY OPERATING WITHIN UNIT. 600 VOLT/400 AMP ELECTRICAL SERVICE. (id:47351)
1317 Goyeau
Windsor, Ontario
Welcome to 1317 Goyeau, a delightful 4-bedroom, 1 1/2 Storey home in a family-friendly neighbourhood. This home features 4 spacious bedrooms that provide ample space for your family and guests. Recent updates include a new half roof 2023 (south side). The recently installed driveway (2023) offers convenience and curb appeal, fenced backyard (2019). Enjoy an extended outdoor living space on your front covered porch. Full unfinished dry basement, waiting for your creative home improvement ideas. (id:47351)
567 Keil Trail North
Chatham, Ontario
Welcome to this stunning semi-detached home, built by Maple City Homes Ltd., located in the Prestancia subdivision. Located on a premium lot, this property backs onto green space and walking trails. This property offers 1,386 square feet of living space. The oversize garage is 24 feet deep, providing ample space for parking vehicles & additional storage. The main floor features an open concept layout, promoting a seamless flow between the living, dining, and kitchen areas. Large windows and vaulted ceilings fill the space with natural light, creating an airy & bright ambiance. The primary bedroom is a tranquil retreat with tray ceilings and complete with an ensuite bathroom and a walk-in closet. These photos are rendering only and are subject to change. Also included is a concrete driveway, sod in the front yard and seed in the back yard. Price inclusive of HST, Net of rebates which shall be assigned to builder/seller. Contact listing agent for more details. (id:47351)
571 Keil Trail North
Chatham, Ontario
Welcome to this stunning semi-detached home, built by Maple City Homes Ltd., located in the Prestancia subdivision. Located on a premium lot, this property backs onto green space and walking trails. This property offers 1,386 square feet of living space. The oversize garage is 24 feet deep, providing ample space for parking vehicles & additional storage. The main floor features an open concept layout, promoting a seamless flow between the living, dining, and kitchen areas. Large windows and vaulted ceilings fill the space with natural light, creating an airy & bright ambiance. The primary bedroom is a tranquil retreat with tray ceilings and complete with an ensuite bathroom and a walk-in closet. These photos are rendering only and are subject to change. Also included is a concrete driveway, sod in the front yard and seed in the back yard. Price inclusive of HST, Net of rebates which shall be assigned to builder/seller. Contact listing agent for more details. (id:47351)
200 Sheppard Street
Espanola, Ontario
This expansive family home is perfectly situated in a highly sought-after neighborhood, within walking distance to both schools and the vibrant downtown area. The main floor boasts spacious, sun-filled rooms with elegant hardwood and ceramic flooring, creating a warm and welcoming atmosphere. The open-concept kitchen, featuring rich hardwood cabinetry, flows seamlessly into a formal dining room that opens onto a private back patio. Enjoy the comfort of two natural gas fireplaces and retreat to a large master bedroom complete with a luxurious 4-piece cheater ensuite. The lower level offers excellent potential for an in-law suite, complete with a rec room, bedroom, office, full kitchen, and a 3-piece bathroom, providing versatility and convenience. Outdoors, the fully fenced backyard is an entertainer's dream, featuring a large in-ground pool, a deck, and a patio equipped with a natural gas BBQ hookup. This property offers an abundance of desirable features and is truly a must-see. (id:47351)
3695 Maguire Street
Windsor, Ontario
Welcome to your new home! This spacious 5-bedroom, 2-bathroom gem is ideally situated on a desirable corner lot with no rear neighbors, in a great neighborhood, offering both privacy and a serene setting. The open-concept living area is perfect for entertaining, while the large windows flood the space with natural light. The master bedroom includes access to an ensuite bathroom. Four additional bedrooms provide plenty of space for family, guests, or a home office. 3 bedrooms upstairs and 2 on the lower level. The lower level includes its own kitchen, 3pc bathroom, Living room and dining area, with its own separate entrance, with a door between the lower level and top level of the home. With an attached 2 car garage. Situated in a vibrant neighborhood with easy access to local amenities, schools, and parks, this home combines comfort with practicality—schedule your viewing today! (id:47351)
397 Hemlock Unit# Lower
Lakeshore, Ontario
Located alongside all conveniences, Lakeshore Discovery School & St. Annes in Lakeshore's River Ridge Estate. This home is nestled on a premium lot and has everything to offer. The lower unit boasts 2 beds, 1 full bath with a kitchen. Fully equipped with appliances. Tenant to pay $1750.00 All inclusive. Minimum one year lease. First and last required with a credit check, references and proof of income. (id:47351)
Lot 35 Windstar Avenue
Chelmsford, Ontario
TO-BE BUILT. Introducing the Chestnut model - a true masterpiece of luxury living, crafted by award-winning builders SLV Homes. Prepare to be captivated by it's open concept design that seamlessly blends elegance with comfort. 9'' ft ceilings throughout the main floor. The bright living room and dining room sets the tone for relaxation while the large kitchen boasts ample cabinetry and a center island with a large walk-in pantry perfect for culinary creations. Step outside through patio doors onto your finished deck where breathtaking views of your surroundings await you. With two generously sized bedrooms on one side and a master bedroom located on the other side, providing privacy plus a large en-suite. This spacious layout is perfect for entertaining guests in the central part of the floor plan. PLEASE NOTE: THIS FLOOR PLAN IS DESIGNED TO ACCOMMODATE A SECONDARY DWELLING UNIT (LEGAL APARTMENT) WITH PRIVATE ENTRANCE. Rent-to-Own Option Available: https://bkindrat.rentliveown.ca (id:47351)
Lot 22 Ruby Street
Chelmsford, Ontario
TO-BE BUILT. The Poplar model built by award winning builders SLV Homes in Rayside Balfour Premier Subdivision “Marquis Park”. Have your family in a new home Spring of 2025. This large bungalow model features open concept kitchen, dining, and living room Three spacious bedrooms, master with ensuite, vanity, walk-in shower. Finished deck makes this turn key home ready to move in! Walk out basement available upon request. Call for more information. (id:47351)
631-633 Parent Avenue
Windsor, Ontario
2 HOUSES ON ONE LOT, FIRST HOUSE HAS 2 UNITS AS DUPLEX. SECOND HOUSE AS 2 BEDROOM WITH FULL BASEMENT. SINGLE GARAGE. MAIN HOUSE FIRST FLOOR UNIT RENTED FOR $1300.00 MONTH, UPPER $1200 MONTH BOTH TENANTS PAY 60/40 UTILITIES. BACK HOUSE RENTED FOR $1300 MONTH + UTILITIES. SINGLE GARAGE. (id:47351)
48 Talbot Street North
Essex, Ontario
WHEN OPPORTUNITY KNOCKS, YOU NEED TO GRAB IT! VERY CUTE BABY BOUTIQUE AND REGISTRY BUSINESS FOR SALE OFFERING STYLISH, UNIQUE AND FUN BABY ITEMS. THIS SUCCESSFUL BUSINESS IS LOCATED IN ""BEAUTIFUL DOWNTOWN ESSEX"". OFFERING LEASED RETAIL LOCATION, ALONG WITH FULL ONLINE ORDERING, AS WELL AS BABY SHOWER REGISTRY. CURRENT LEASE ENDS FEBRUARY 28TH, W/ A 3 YEAR RENEWAL. CURRENT RENT IS $1,497.25 INCL HST. RENEWAL AVAILABLE FOR $1,625.00 + HST FOR YEAR 1. PURCHASE PRICE INCLUDES ALL CHATTELS, FIXTURES, WEBSITE, AND INVENTORY (INVENTORY APPROX $60,000.00). PLEASE CALL L/B FOR FURTHER INFORMATION. (id:47351)
8485 Darlington Crescent
Windsor, Ontario
Charming 2-storey home at 8485 Darlington in Windsor, featuring 3 bedrooms and 2 bathrooms. This well-maintained property offers a spacious and functional layout, ideal for families or first-time buyers. The main floor boasts a bright living room, an open kitchen with ample cabinetry, and a dining area perfect for entertaining, Upstairs, you'll find generously sized bedrooms with plenty of natural light. The large backyard provides a great space for outdoor activities, gardening, or relaxation, Located in a family-friendly neighborhood close to schools, parks, shopping, and public transit, this home offers convenience and comfort, A great opportunity to own a lovely property in Windsor! (id:47351)
330 Chippawa Street
Windsor, Ontario
CLOSE TO SHOPPING, BUS STOP & ALL AMENITIES THIS RANCH STYLE DUPLEX BOASTS 2-2 BEDROOM FULLY RENTED UNITS. 3 YR OLD HIGH EFF FAG FURNACE, CENTRAL AIR & REPLACEMENT WINDOWS THROUGHOUT. LONGTERM TENANTS. RENTS ARE INCLUSIVE OF UTILITIES. WETHER YOU ARE LOOKING TO DOWNSIZE OR SIMPLY LIVE IN ONE UNIT & HAVE EXTRA INCOME FROM THE OTHER THIS IS YOUR OPPORTUNITY TO ADD TO YOUR INVESTMENT PORTFOLIO. (id:47351)
V/l St. Luke
Windsor, Ontario
THIS VACANT LOT IS IDEALLY SITUATED NEAR OTTAWA ST AND WALKER RD, OFFERING PRIME POTENTIAL FOR DEVELOPERS, HOME BUILDERS, OR INVESTORS. ZONED RD1.3, IT ALLOWS FOR A SINGLE-FAMILY HOME OR TWO ADDITIONAL UNITS (ADUS), MAKING IT A GREAT OPPORTUNITY FOR A POTENTIAL TRIPLEX RENTAL INVESTMENT. MEASURING 30 X 100 FEET, IT’S READY FOR DEVELOPMENT. TAKE ADVANTAGE OF WINDSOR’S SPECIAL DEVELOPMENT CHARGE EXEMPTIONS AND PARKING SUBSIDIES AVAILABLE FOR ZONE A. ALL SERVICES ARE ACCESSIBLE VIA THE ROAD, AND THE LOT IS CLEAR OF ANY ENCROACHMENTS. THE CITY HAS CONFIRMED THAT, UPON REQUEST, THE TREE LOCATED ON THE LOT WILL BE REMOVED ONCE THE BUILDING APPLICATION IS SUBMITTED. POSITIONED NEXT TO 1376 ST. LUKE RD, THIS LOT OFFERS EXCELLENT POTENTIAL FOR GROWTH. BUYERS ARE ENCOURAGED TO CONDUCT THEIR OWN DUE DILIGENCE REGARDING PERMITS, SERVICES, AND PERMISSIBLE USES WITH THE CITY OF WINDSOR. (id:47351)
3150 Peter Unit# 8
Windsor, Ontario
Located in the Heart of Sandwichtown, and conveniently located between the Gordie Howe Bridge and only a short walk to the University of Windsor's Main Campus, this 2 bedroom tastefully updated unit will feel like home in no-time! Equipped with stainless steel appliances, efficient heating/cooling systems, a beautiful 4 piece bathroom, and generous living spaces, this will make a great home for grad students, tradespeople and commuters looking for that perfect location to make the morning drive simple. In your downtime, explore the many restaurants and pubs on Historical Sandwich Street and stroll the Riverside Drive waterfront trail and take in the river views. This property is professionally managed, and all applications will require credit check and proof of income. First and last months rent will be due upon approval. Rent does not include utilities. Additional Fee for parking. (id:47351)
388 County Rd 27 East
Lakeshore, Ontario
Welcome to your county oasis located just steps away from Belleview golf course! The main floor offers a beautiful recently renovated kitchen and 3 bedrooms with an abundance of natural light. But the beauty doesn't end there. On the lower level you will find a family room with a fireplace perfect for entertaining or spending the night in with your loved ones around the fire. Outside is a charming gazebo coupled with a hot tub for enjoying the cool night outside, as well as a massive 28 x 78 ft pole barn with endless possibilities. This one really is complete with everything. (id:47351)
119 Christina Street
Sarnia, Ontario
WELCOME TO 119 CHRISTINA ST., A STUNNINGLY RENOVATED REGENCY-STYLE COTTAGE BUILT IN 1890, ONE OF SARNIA'S MOST CHERISHED HISTORICAL PROPERTIES. THIS CAPTIVATING HOME BLENDS TIMELESS CHARM WITH MODERN UPGRADES, FEATURING SOARING 10-FOOT CEILINGS, EXQUISITE ORIGINAL MILLWORK, AND A PRIME DOWNTOWN LOCATION JUST STEPS FROM VIBRANT EVENTS, SHOPPING, RESTAURANTS, THE SCENIC RIVERFRONT PATHWAY, AND THE ICONIC BLUE WATER BRIDGE. INSIDE, YOU'LL FIND 3 SPACIOUS BEDROOMS, 2 ELEGANT BATHROOMS, A BRAND-NEW KITCHEN WITH TOP-OF-THE-LINE APPLIANCES, AND A SLEEK, UPDATED 3-PIECE BATH. RECENT 2023 UPDATES INCLUDE UPGRADED PLUMBING AND ELECTRICAL SYSTEMS, A FRESHLY FENCED BACKYARD WITH A SHED, AND CONVENIENT PARKING FOR FOUR VEHICLES AT THE REAR. PART OF LOT 8 PLAN 16, PART OF LOT 19 W/S CHRISTINA ST PLAN 2, PART OF LOT 76 CON 9 AKA FRONT CON SARNIA TOWNSHI DESIGNATED AS PART 1, 25R-10643; TOGETHER WITH AN EASEMENT OVER PART 2, 25R-9953 AS IN LA99253; CITY OF SARNIA (id:47351)
119 Christina Street
Sarnia, Ontario
WELCOME TO 119 CHRISTINA ST., A STUNNINGLY RENOVATED REGENCY-STYLE COTTAGE BUILT IN 1890, ONE OF SARNIA'S MOST CHERISHED HISTORICAL PROPERTIES. THIS CAPTIVATING HOME BLENDS TIMELESS CHARM WITH MODERN UPGRADES, FEATURING SOARING 10-FOOT CEILINGS, EXQUISITE ORIGINAL MILLWORK, AND A PRIME DOWNTOWN LOCATION JUST STEPS FROM VIBRANT EVENTS, SHOPPING, RESTAURANTS, THE SCENIC RIVERFRONT PATHWAY, AND THE ICONIC BLUE WATER BRIDGE. INSIDE, YOU'LL FIND 3 SPACIOUS BEDROOMS, 2 ELEGANT BATHROOMS, A BRAND-NEW KITCHEN WITH TOP-OF-THE-LINE APPLIANCES, AND A SLEEK, UPDATED 3-PIECE BATH. RECENT 2023 UPDATES INCLUDE UPGRADED PLUMBING AND ELECTRICAL SYSTEMS, A FRESHLY FENCED BACKYARD WITH A SHED, AND CONVENIENT PARKING FOR FOUR VEHICLES AT THE REAR. WITH COMMERCIAL ZONING, THIS PROPERTY OFFERS ENDLESS POSSIBILITIES—A PERFECT LIVE-WORK SETUP OR AN IDEAL SPOT TO ESTABLISH YOUR BUSINESS. MOVE-IN READY AND PACKED WITH POTENTIAL, THIS IS A RARE OPPORTUNITY TO OWN A PIECE OF HISTORY WHILE ENJOYING IT. (id:47351)
597 Keil Trail North
Chatham, Ontario
This final unit available from SunBuilt Custom Homes in Chatham’s Prestancia subdivision offers luxury on a premium lot backing onto green space and walking trails. ""The Tramonto"" is a stylish 1,370 sq ft, 2-bedroom semi-detached home with stunning stone/brick finishes. The open-concept design features a modern kitchen with granite/quartz countertops and a glass-tiled backsplash, flowing into the dining and living rooms with access to a covered rear patio - perfect for outdoor relaxation. The spacious primary bedroom includes a walk-in closet and en-suite with high-end finishes. A second bedroom, 4-piece bath, main floor laundry, and garage entry to the mudroom offer convenience of one floor living. The full unfinished basement with roughed-in bath provides potential for future expansion. High-quality finishes throughout are standard with SunBuilt Custom Homes. Enjoy peace of mind with a 7-year Tarion new home warranty. This home is located near schools, parks, and shopping. (id:47351)
66 Elm Street
Sudbury, Ontario
66 Elm Street is a 3 story, 41,521 square foot office building with two elevators - one passenger elevator and one freight elevator. It was originally built in 1955 and has undergone various significant renovations over the years. Located in a prime downtown location, the building faces onto Elm Street at the intersection of Elm Street and Durham Street. The property features 135 feet of frontage on the north side of Elm. The property is occupied by a variety of professional tenants with long lease terms. This is an excellent investment opportunity for investors or investor/user, with high quality tenants and vacant space opportunities. A parking lot with 26 spots is included and is located on the corner of Durham and Beech. This is a great time to get into the market as the Sudbury core undergoes a transition with significant investment from the 3 levels of government. The planned new arena, convention center and hotel are only the start of a renaissance of the city's core. (id:47351)
4374 Larocque Avenue
Val Caron, Ontario
Welcome to Phase 2 Pinecrest Gardens, a quality Saldan development. Check out this large bungalow on an oversized lot! Open concept with walkout to back deck. Three beds and two full baths including ensuite, full unfinished lower level. Just move into your new home. Constructed with poured concrete foundation with lifetime warranty against leakage and full 7 year Tarion warranty. Don't miss out! (id:47351)
267 Leslie Street
Sudbury, Ontario
Mostly all brick 2 story fourplex in a central location, walking distance to bus stop and grocery store. There are 3 x 1 bedroom units, and 1 x 2 bedroom. The building offers 4 meters, forced air gas heat and offers loads of parking. (id:47351)
362 Donovan Street
Sudbury, Ontario
Tremendous Value! Come check out this turn key investment property in amazing rental area. Located on a centrally located cul de sac, this property has been renovated to offer features such as: over 1600 square feet of finished living space, a spacious 3 bedroom unit and 1 bedroom unit (completely separate entrances), detached double car garage with access off of laneway, stunning white shaker cabinetry with quartz counters, brand new appliances including washer/dryer in both units, full bathrooms with bathtubs, new low maintenance luxury vinyl flooring(carpet free), freshly painted in modern tones, natural gas hot water heating system, exterior of the property refreshed offering plenty of curb appeal, updated electrical panel, and walking distance to Elm West Playground. Both units are turn key, vacant and ready to set you own rents with potential yearly gross rents of approx 37,000. Also a great opportunity to live in one unit and have supplemental income from the basement. Don’t miss your opportunity to jump into the real estate investment space at an affordable price! (id:47351)
4368 Larocque Avenue
Val Caron, Ontario
Welcome to Phase 2 Pinecrest Gardens, a quality Saldan development. Check out this large bungalow on an oversized lot! Open concept with walkout to back deck. Three beds and two full baths including ensuite, full unfinished lower level. Just move into your new home. Constructed with poured concrete foundation with lifetime warranty against leakage and full 7 year Tarion warranty. Don't miss out! (id:47351)
85 Lutsch
Leamington, Ontario
Welcome to your family home! This 3-bedroom, 2-bathroom home offers the perfect blend of comfort and style. With hardwood and ceramic floors throughout the main level, this full-brick gem is both inviting and practical. Enjoy an abundance of natural light from updated windows that enhance energy efficiency. The layout seamlessly connects the living room, dining area, and kitchen, making it ideal for family gatherings. Three full bedrooms on the main floor ensure convenience for everyone. The expansive basement features a second kitchen and a versatile family/rec room, perfect for entertaining or relaxing and a wine cellar awaits your favorite vintages! Step outside to a private fenced backyard, complete with a charming trellis of grapevines for crafting your own wine, plus a storage shed/workshop for all your projects. Don’t miss this opportunity to own a wonderful family home. Schedule a viewing today. Some Photos have been virtually staged. (id:47351)
V/l Ellis Sideroad
Maidstone, Ontario
Opportunity to lease truck parking located close to Hwy 3 and North Talbot and on route to the Ambassador Bridge. Landlord installing hydro to site. Easy access to the property from 3 major roads. Newly fenced and graveled yard. Opportunity to lease part of the site or all of it. Lease rate $3,000 per month is per acre. Minimum lease 1 acre up to 2 acres. Tenant will be responsible for the permitted uses. (id:47351)
739 Brownstone Drive
Lakeshore, Ontario
Welcome to Beachside, Lakeshore's first-ever master-planned condominium community! Enjoy modem urban living with a small-town feel, low taxes, and unparalleled convenience. These stunning Brownstone townhomes offer virtually maintenance-free, open-concept living with 3 spacious bedrooms, 2.5 baths, and a bright, white kitchen featuring quartz countertops and a large walk-in pantry. The cozy living room boasts a striking stone accent wall, and the upper level includes a luxurious primary suite with a walk-in closet and ensuite bath. Enjoy outdoor living with a large balcony and BBQ gas line. Walk to nearby amenities or easily access EC Row Expressway and Hwy 401. Experience the best of Lakeshore today! (id:47351)










