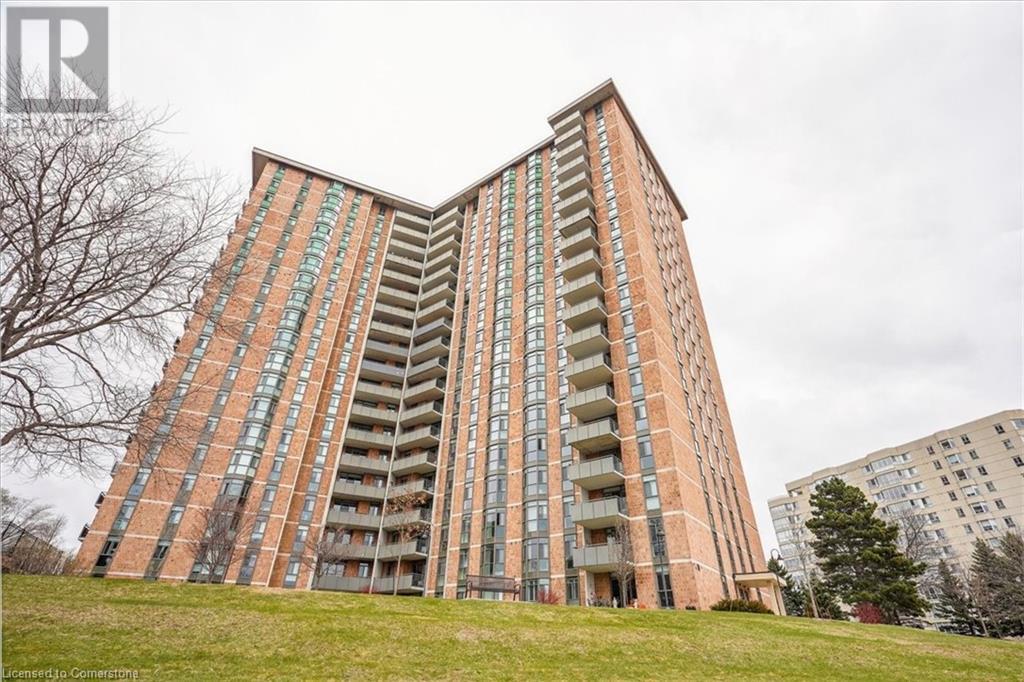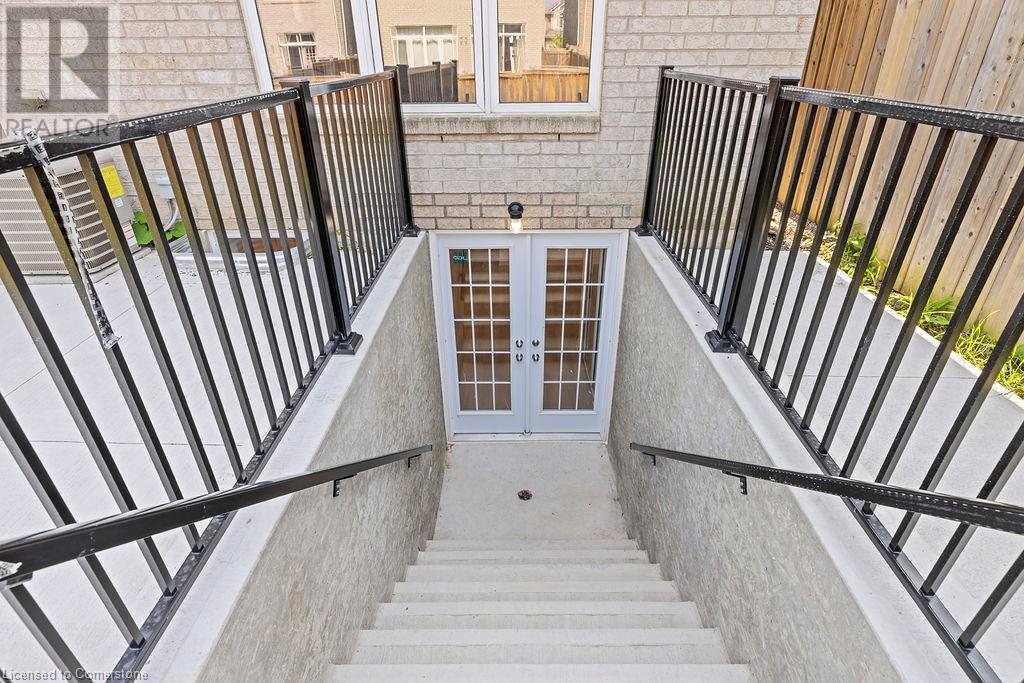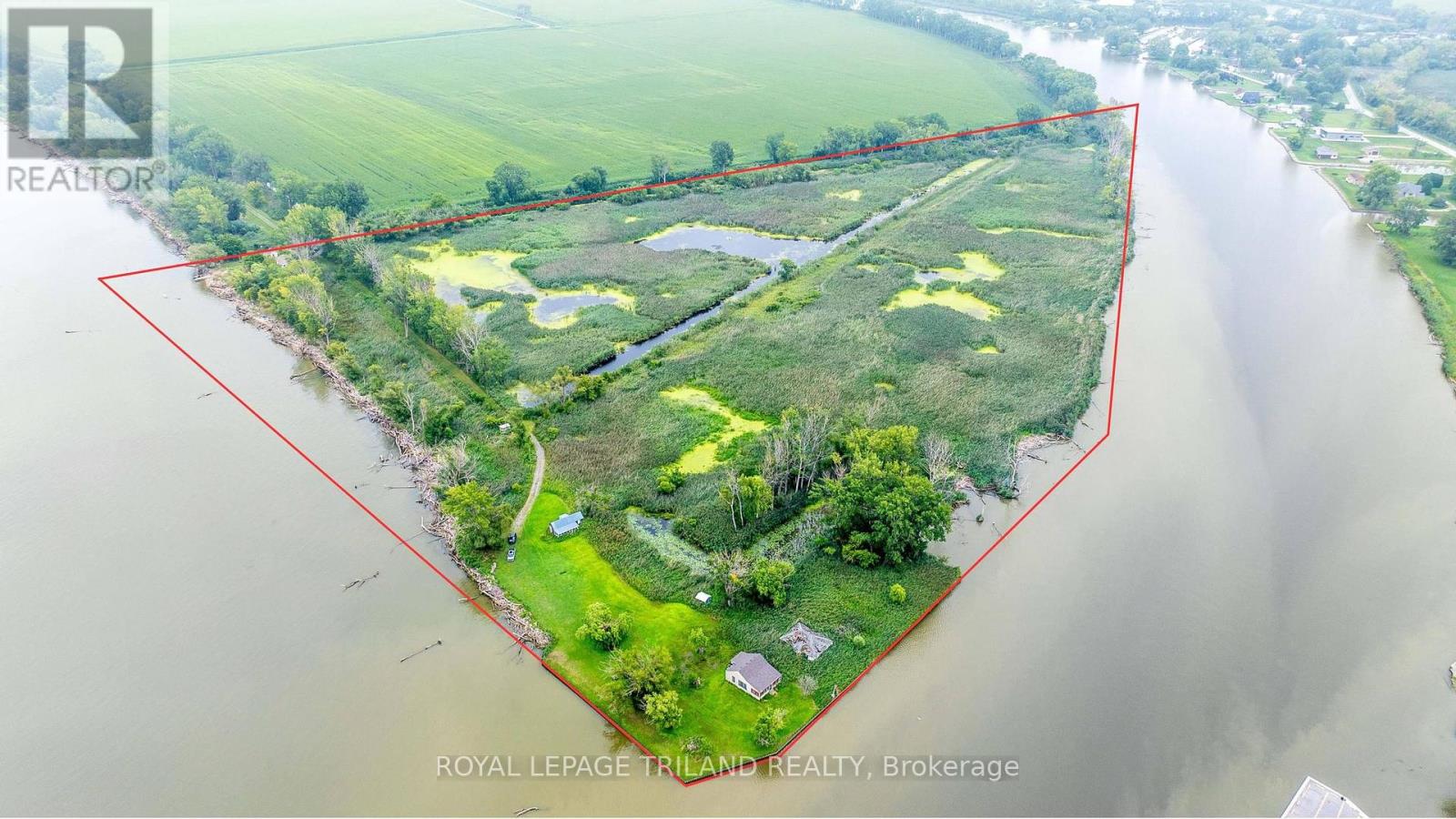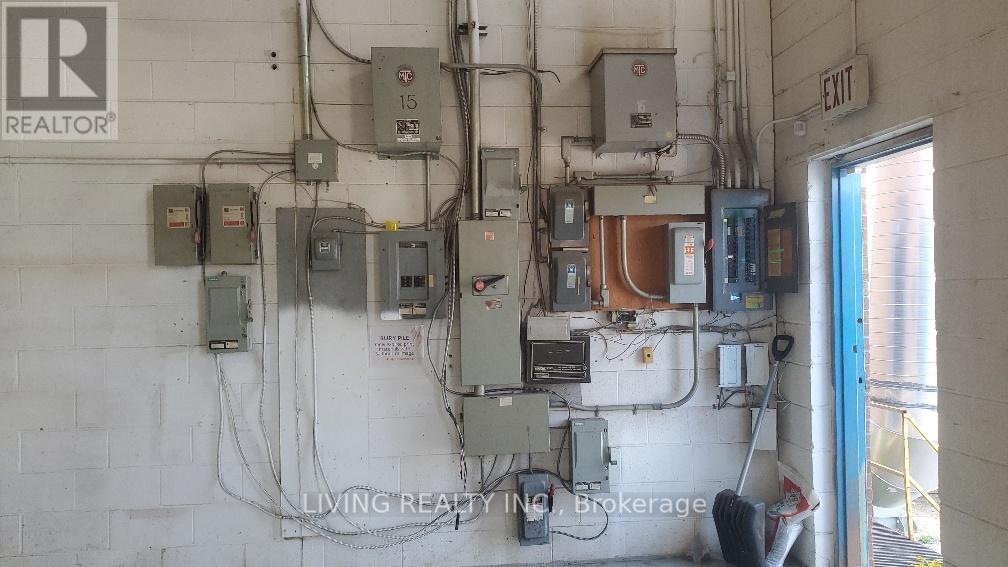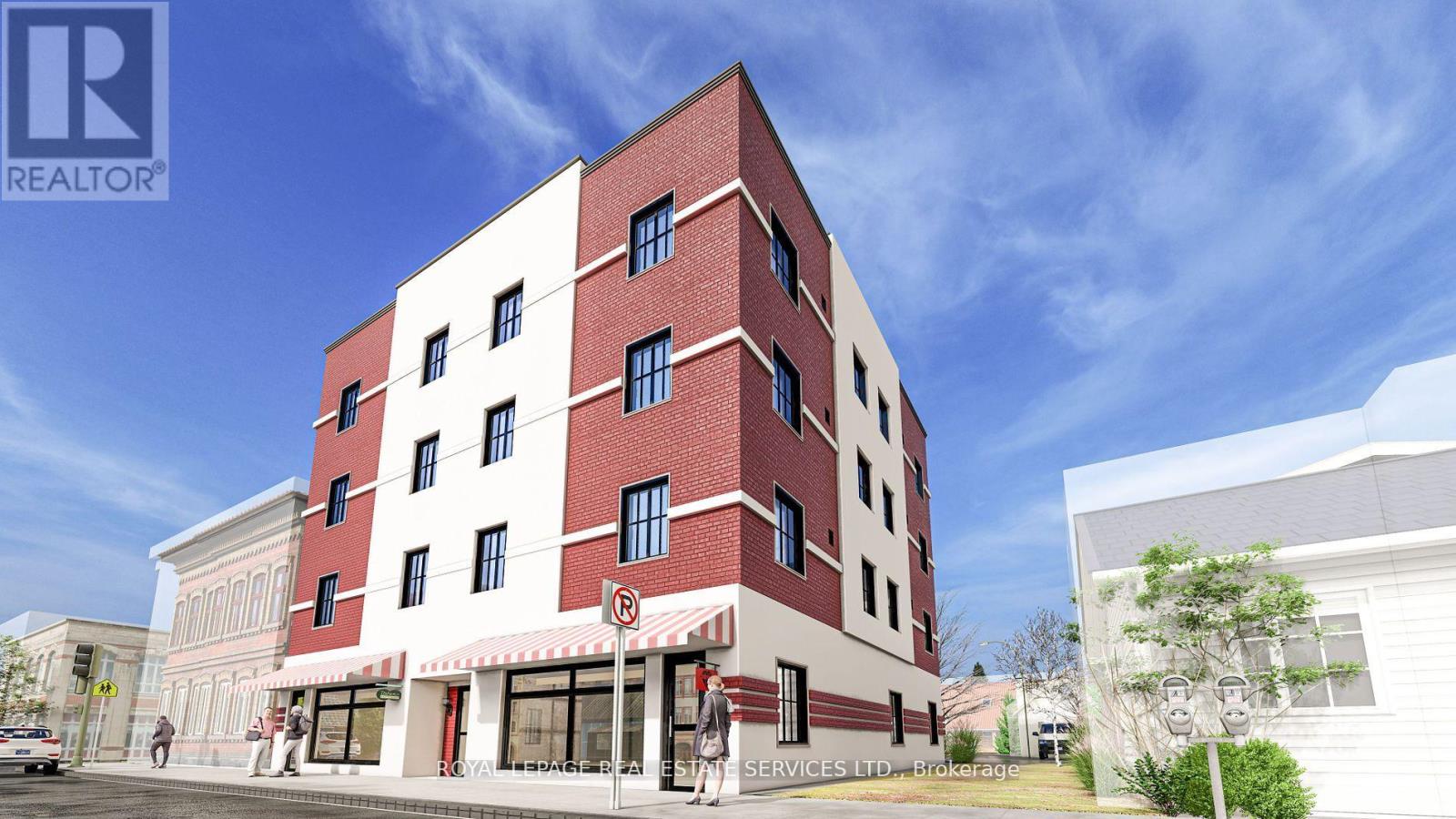459 Enfield Road Unit# 3
Burlington, Ontario
Immediate storage space available in a well-maintained, highly secure building in Aldershot. Features include shared dock-level and drive-in shipping doors, providing convenient access for the loading and unloading of furniture, appliances, and more. The space has a separate entrance from the parking lot and is temperature-controlled. Sizes range from 500 to 1,500 sq. ft., depending on your needs. (id:47351)
4072 Highland Park Drive
Beamsville, Ontario
This BUILDER’S OWN HOME is sure to impress - carefully designed and quality built - a truly rare find! Distinguished raised bungalow boasts 5,500 square feet - 2 Bungalows in 1 with separate above grade entrances perfect for inlaw, multigenerational or a substantial single family home. 9’ ceilings on both levels. Nestled on a serene 1/3 acre partially wooded ravine lot - 68’ x 250’. No expense spared from the timeless brick and stone exterior to the dream custom built kitchen with centre island and walk in pantry. The 3000sf main level boasts 3 Bedrooms, 2 Full Baths with a luxurious primary suite featuring a vaulted ceiling, Juliette balcony with 10’ arched window and opulent 6pc ensuite with heated floors and separate large glass shower. The 2,500sf lower level is mostly above grade with full sized windows and boasts a second primary with ensuite, large space ready for you to design your custom kitchen (roughed in) and possible separate laundry plus ample space to create additional bedrooms. Thoughtful touches like mostly transom windows, California Shutters & Hunter Douglas blinds, Rounded Edged Drywall, Upgraded Trim, Casings & Decorative Crown Moulding, Maple Hardwood Floors, Covered stamped concrete Patio, many Built-In speakers, Professionally Landscaped, Sprinkler System & more! Potential for an elevator. Double Garage and Driveway parking for 6 cars. Your private oasis nestled in to the Escarpment in a wonderful family neighbourhood. Nearby Schools & Bruce Trail. RSA (id:47351)
5250 Lakeshore Road Unit# 908
Burlington, Ontario
This lakefront condo in Burlington offers a tranquil and luxurious lifestyle with stunning views of Lake Ontario. The unit has been meticulously maintained and features several upgrades, making it a truly special place to call home. The open concept living room and dining room provide plenty of space for entertaining guests, with access to a balcony where you can enjoy breathtaking sunrises over the lake. This feature is perfect for starting your day off right with a stunning view. The building offers a variety of amenities for residents to enjoy, including an outdoor pool, exercise room, games/party room, workshop, and male/female saunas. These facilities provide the perfect opportunity to stay active, socialize with neighbors, and unwind after a long day. Whether you are looking for a peaceful retreat to enjoy retirement or a stylish space to entertain friends and family, this lakefront condo has it all. Don't miss this opportunity to own a piece of paradise with direct views of Lake Ontario. Contact me today to schedule a viewing and experience the beauty of lakeside living for yourself. (id:47351)
49 Guest Street Unit# Basement
Ancaster, Ontario
Gorgeous executive basement rental in the heart of the Meadowlands Ancaster. 2 bedrooms 1 bath. Spacious rooms and kitchen. Close to schools, parks, and shopping centres. Credit check & application, Proof of income& References required. No smoking or pets. Immediate possession available. (id:47351)
380 Court St N
Thunder Bay, Ontario
Vacant residential lot! 49.82ft of frontage with 119.65ft of depth. Ready to be developed. Zoned Urban low-rise. Services to the road only. (id:47351)
50 Magdalene Crescent
Brampton, Ontario
Welcome To This Gorgeous 3 Bed 3 Bath Freehold Townhome In Sought-After Heart Lake In Brampton! Large Front Balcony From Living Room! Open Concept Layout. Freshly Painted In Neutral Colours Throughout! Spacious Eat-In Kitchen With Stainless Steel Appliances. Primary Bedroom Features 4 Pc Ensuite And Large Closet. Finished Basement With Walk Out And Above Grade Windows. Includes 2 Parking Spaces With Large Garage. Close To Schools, Parks, Shops, Restaurants, Entertainment Districts & Groceries. See It First Before It Is Gone! (id:47351)
602 - 90 Allstate Parkway
Markham (Buttonville), Ontario
2100sqft Of Office Space For SUB-LEASE. Class A Office Building Unit w/ Large Windows With Unobstructed Views. Great Opportunity To Start The Business In The Heart Between Richmond Hill And Markham. Suitable For Many Kind Of Uses. Ample Parking For Employees And Customers. 3Mins Drive to Hwy404/407. Surrounding By Many Businesses, Plazas, Restaurants And Amenities. **** EXTRAS **** This Is A Sub-Lease. Lease Term Until Jan 31st 2027. 5 Extra Year Renew Available. (id:47351)
Lot 12 + Pt Lot 11
Trent Hills, Ontario
205.75 ACRES OF LAND ALONG THE WIDENING OF TRENT RIVER WITH APPROX. 2363 FT OF WATERFRONT. ENJOY GREAT FISHING, BOATING, ATVING AND MORE WHILE SURROUNDED BY WILDLIFE AND NATURE. TWO EXISTING FIELDS OFFER GREAT REVENUE OPPORTUNITY TO SECURE HAY FARMER. SERENE POND LOCATED IN TREED AREA OF THE PROPERTY. OLD BOATHOUSE ALONG THE SHORELINE. ALL INFO TO BE INDEPENDENTLY VERIFIED BY BUYER. Subject property is located to the north of Hickory Bay Road. Approximate location as shown in the geowarehouse lookup attached. **** EXTRAS **** PT LT 11 CON GORE SEYMOUR PART 7 38R5269; TRENT HILLS & LT 12 CON GORE SEYMOUR; PT LT 11 CON GORE SEYMOUR PARTS 1 TO 5 38R5269 EXCEPT PT 1 39R6356; S/T NC284142; S/T INTEREST IN NC284142; TRENT HILLS. INCLUDES PIN 511910400 AND 511910534. (id:47351)
3995 Marjory Drive
Chatham-Kent (Chatham), Ontario
Lakefront Development Opportunity: Very rare 45 acre parcel at the mouth of the Thames River and Lake St. Clair. See attached overhead for Lake and River frontage. (id:47351)
39 Drury Street
Bradford West Gwillimbury (Bradford), Ontario
Beautifully maintained and updated detached home on a quiet street situated on a landscaped corner lot in the heart of Bradford. This charming home features three generous sized bedrooms, a 5pc bathroom, newly renovated kitchen, laminate flooring and new large windows throughout. Your private urban oasis lies in the fully fenced backyard which includes a large sundeck, garden shed and private parking. The laundry area resides in the full height basement which provides plenty of room for all your storage needs. The perfect entry level home or investment conveniently located steps to downtown restaurants, cafes and the Go train, minutes to highway 400. **** EXTRAS **** Many updates throughout including new kitchen/bedroom/bathroom flooring 2024, Washing Machine 2023,Windows 2021, Kitchen 2017, Roof 2016, Deck 2016 & AC 2015. (id:47351)
2532 Reid Side Road
Milton (Campbellville), Ontario
Nestled away on a beautiful 2 acre lot with mature trees and open field this brick home is ideally located in Campbellville just moments from Hwy 401 at Guelph Line. Features Large sunken LR , Dining with w/o to deck , ,huge rec room and generous sized bedrooms,oversized single garage . Although comfortable ,the home could benefit from some updating . Additionally there are 2 substantial outbuildings .The drive shed is approximately 28 ft.X 40 ft. with 2 sliding doors and the barn is approx 30 ft. X 48 ft. with 6 box stalls and was used for horses when the property abutted the family farm. Current zoning does not permit horses on the land. A portion of the property is subject to Conservation Control .This is an great opportunity those who desire a very scenic rural setting with flexible uses yet situated close to modern conveniences. (id:47351)
422 College Street
Toronto (Kensington-Chinatown), Ontario
Absolute Gem at College & Bathurst!! 3 Storey Commercial & Residential Building for sale in the Center of Toronto's Cultural Life. This Building is Approx. 3400 sq.ft with 4 Units. The Basement Unit is a Local Favourite Bar/Restaurant with a Secret Patio to the back, a Restaurant decorated in Persian Art on the Main Floor, the 2nd Floor is used for retail, 3rd Floor has the potential to become a Large 2 Bed with 10' Ceilings. Don't miss this Rare opportunity to be in one of Toronto's Charming, Eclectic and Busiest Neighbourhoods! **** EXTRAS **** Buyer to accept as is condition. Buyer to assume Tenants with month to month lease. (id:47351)
3 - 1320 Ellesmere Road
Toronto (Bendale), Ontario
Discover the perfect location for your business! Situated on a prime major street with swift access to Highway 401, this versatile warehouse and manufacturing facility offers endless possibilities. With zoning that accommodates industrial, office spaces, educational and training centers, and recreational uses, your business can thrive here. Don't miss out on this exceptional opportunity! **** EXTRAS **** Loading Doors only accommodate small trucks, No Tractor Trailers (id:47351)
277 Main Street
South Huron (Exeter), Ontario
Excellent Prime Pizza business in Exeter, ON is For Sale. Located at the intersection of Main Street S/Gidley St W. Surrounded by Fully Residential Neighbourhood, Close to Schools, Parks, South Huron Recreation Centre, Skating Club, Lots of foot traffic, busy area and much more. Great business that with Low Rent, Long Lease and so much opportunity to grow the business even more. Weekly Sales: $8200 - $10,100/m, Rent: $2737/m including TMI & HST, Lease Term: Existing + 5 + 5 years option to renew. (id:47351)
628 Barton Street E
Hamilton (Bartonville), Ontario
An exceptional opportunity for an experienced developer/builder to acquire a premium extra-wide frontage site in the rapidly growing Barton Village. The proposed 4-storey development includes 12 residential units, offering a total buildable area of approximately 11,600 sq ft on a 4,736 sq ft site. The design features a ground-level mixed-use concept plus a walk up to 3 additional floors of residential units, including 12 two-bedroom apartments. Barton Village is an emerging hub known for its strong rental market, excellent transit connections, and stable ROI, with promising future growth. Offering Memorandum available upon request. (id:47351)
628 Barton Street E
Hamilton (Gibson), Ontario
A premium extra-wide frontage site in the heart of Barton Village offers a unique opportunity for experienced developers/builders to capitalize on an exceptional retail development. The property's expansive storefront position ensures maximum visibility and access in the rapidly growing area of Barton Village. Purchase the existing building for rental use or develop the proposed 4-storey apartment building features approximately 12 residential units with a gross buildable area of 11,600 sq ft on a 4,736 sq ft site. The ground level is designed for optimal mixed-use, offering unmatched exposure to foot traffic. The upper floors will house 12 two-bedroom apartments providing an efficient mix of residential space. Barton Village is an emerging hub known for its strong rental market, excellent transit connections, and stable ROI, with promising future growth. Offering Memorandum available upon request. (id:47351)
628 Barton Street E
Hamilton (Gibson), Ontario
An exceptional opportunity for an experienced developer/builder to acquire a premium extra-wide frontage site in the rapidly growing Barton Village. The proposed 4-storey development includes 12 residential units, offering a total buildable area of approximately 11,600 sq ft on a 4,736 sq ft site. The design features a ground-level mixed-use concept plus a walk up to 3 additional floors of residential units, including 12 two-bedroom apartments. Barton Village is an emerging hub known for its strong rental market, excellent transit connections, and stable ROI, with promising future growth. Offering Memorandum available upon request. (id:47351)
46 Division Street
Hamilton (Homeside), Ontario
Welcome To 46 Division St! This Home Has Been Renovated From Top To Bottom To Give You A New Home Feel. Brand New Laminate Floors, Kitchen, Bathrooms, Windows(Front & Rear Of Home) Siding And The List Goes On. Open Concept Living Area That Leads Into A Modern Kitchen W/Island. 2 Spacious Bedrooms W/ Access To Ensuite. This Home Is A Must See To Be Appreciated! Perfect For First Time Home Buyers, Young Professionals And Or Investors. Conveniently Located Near Shops, Restaurants, Hwy's & More. **** EXTRAS **** Stainless Steel Fridge, Stove, Over The Range Exhaust Fan, B/I Dishwasher. White Stacked Front Load Washer/Dryer. All Electrical Light Fixtures & Window Coverings. (id:47351)
18 Costain Court
Hamilton (Fessenden), Ontario
JUST RENOVATED from top to bottom Semi-Detached Bungalow in a very high Demand neighbourhood in Hamilton, 3 Bedrooms on Upper level, Open Concept, Freshly Painted, Brand New Kitchen, washroom, Windows, doors, Laminate Waterproof Flooring, Basement with Separate Entrance (Rental Potential) Offers, Family Room, Kitchen, Big Windows perfect for day light, 3 Pc Washroom, Newer Roof, Child safe Court, 4 Car parking Driveway, Huge Back Yard for Entertainment, Two Storage Sheds, Close to Church, Parks, Shopping, Bus Station, Westcliffe Mall, Groceries, Banks, Restaurants and much more..! **** EXTRAS **** New Front Door, Wooden Steps, Basement with Separate Entrance From Back Yard, Huge Cold Cellar Which Can be converted Into a bedroom, Washer & dryer, Newer Air Conditioner, Great Size Driveway Which can Fit 4-5 Cars. Quiet neighbourhood. (id:47351)
2nd Fl - 1610 Bloor Street W
Toronto (High Park North), Ontario
Short walking distance to Keele St. subway, 4 offices, full working kitchen, large storage area, 3 washrooms, well configured layout. 5 minute walk to high park. Trendy amenities. (id:47351)
5800 Explorer Drive
Mississauga (Airport Corporate), Ontario
Gorgeous, fully Equipped Restaurant, Cafe and Cafeteria for Sale in a Prime Mississauga Location near Hwy 401 & Toronto Pearson Airport, close to Brampton in Peel Region. Ideal for multiple uses such as catering, take-out, or as a central commercial ghost kitchen. Situated in a bustling corporate office complex, including a major Infosys tech company, the restaurant is located on the first floor with a private outdoor patio (seating 10-20), indoor seating, a party room, and plenty of free parking. Operates with convenient short hours Monday to Friday, 7 a.m. to 4 p.m., with potential for extended hours. Can also be converted to another approved use. An excellent opportunity. (id:47351)
18726 St. Andrews Road
Caledon, Ontario
Welcome to this exceptional bungalow, an extremely rare opportunity for discerning buyers sitting on a one acre lot surrounded by tranquility. Boasting 4500+ square feet of living space, this beautifully appointed home offers an impressive blend of modern amenities and luxurious features, designed to provide the ultimate in comfort and convenience. This versatile layout can offer 4 bedrooms on the main floor, or 3 plus a nanny quarters/private office with an additional 2 bedrooms on the lower level. There are 4 well-appointed bathrooms including a 5 piece ensuite, providing ample space for family and guests. Equipped with solar panels, both on the roof and on a tracking tower, this home is designed for sustainable living and energy savings. Enjoy the solar and propane heated, concrete in-ground pool (2 years old), perfect for summer relaxation, with an oversized pool cabana and outdoor bathroom. Practice your swing on the private putting green or chip it fifty yards into your natural stone firepit! Cozy up with three fireplaces located in the living room, the primary bedroom, and the recreational room. End off a workout in your home-gym with an infrared dry Sauna! With an attached three car garage, a four car detached, heated garage that features a second floor mezzanine and ten driveway parking spaces, parking will never be an issue. This bungalow is a unique find, combining luxury, efficiency, and practical features in a prime location. Don't miss out on this extraordinary property. **** EXTRAS **** Propane generator powers ~70-80% of the home. Features tankless water heater, reverse osmosis system providing treated drinking water to faucet, fridge, and shower. Includes sump pump in closet and sewage ejector in utility closet. (id:47351)
103 Botavia Downs Drive
Brampton (Fletcher's Meadow), Ontario
Discover this stunning two story home offering soft 2406 of living space plus basement. Thistwo-unit home is perfect for modern living and financial flexibility. This property features anupgraded kitchen with sleek stone countertops, porcelain flooring, and stainless steel appliances inboth the main and basement kitchens. The spacious main floor includes dinning/living and a familyroom loaded with fireplace, with an additional large family room on the second level that can easilyconvert into a fifth bedroom. The primary suite is a luxurious retreat with an ensuite bathroom anda walk-in closet. Enjoy the convenience of being close to high schools, elementary schools, andparks. With a recently updated roof and a legal, registered basement unit for rental income, thishome offers both comfort and investment potential. **** EXTRAS **** \"LEGAL BASEMENT APARTMENT\", stainless steel appliances, new roof, double car garage with 4 parkingdriveway. concert pathway to basement entrance and backyard. well maintained and upgraded house. (id:47351)
1576 Dupont Street
Toronto (Dovercourt-Wallace Emerson-Junction), Ontario
Opportunity knocks. Well established hair salon business in the populated Dovercourt-Wallace Emerson-Junction area. Turnkey business, plenty of foot & vehicle traffic. Modern design, clean ready to start. Opportunity awaits. Location, Location, Location. Good lease in place. (id:47351)


