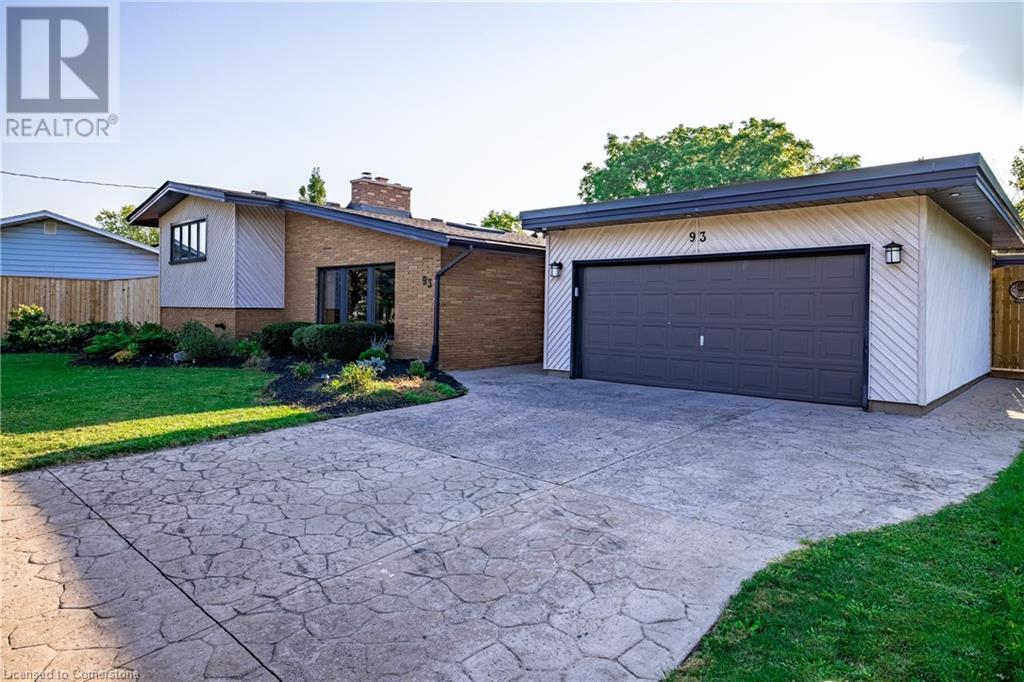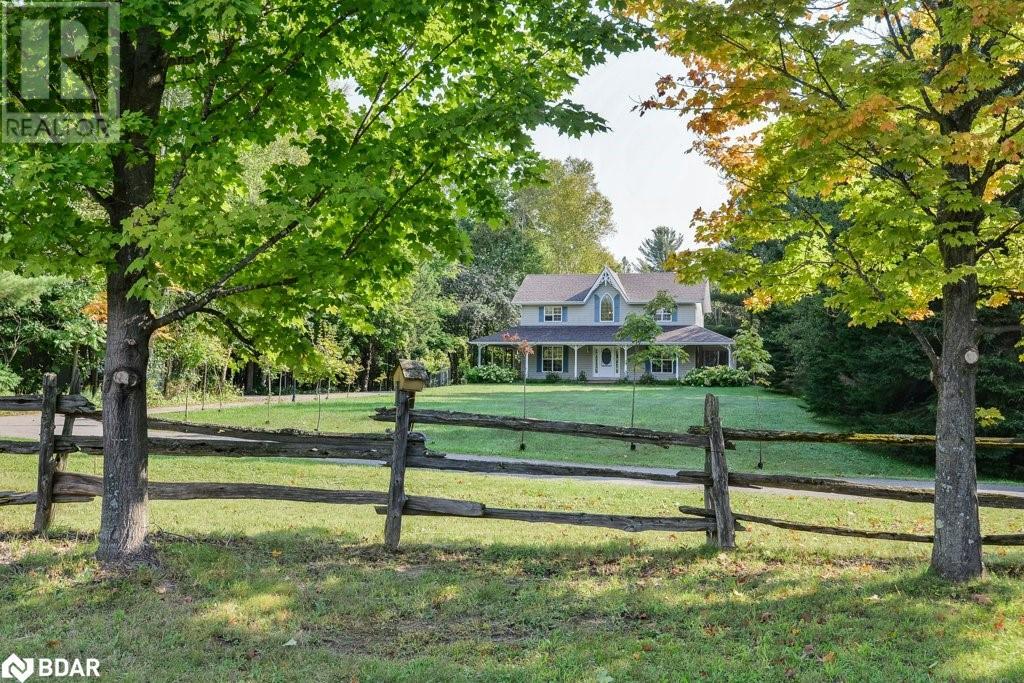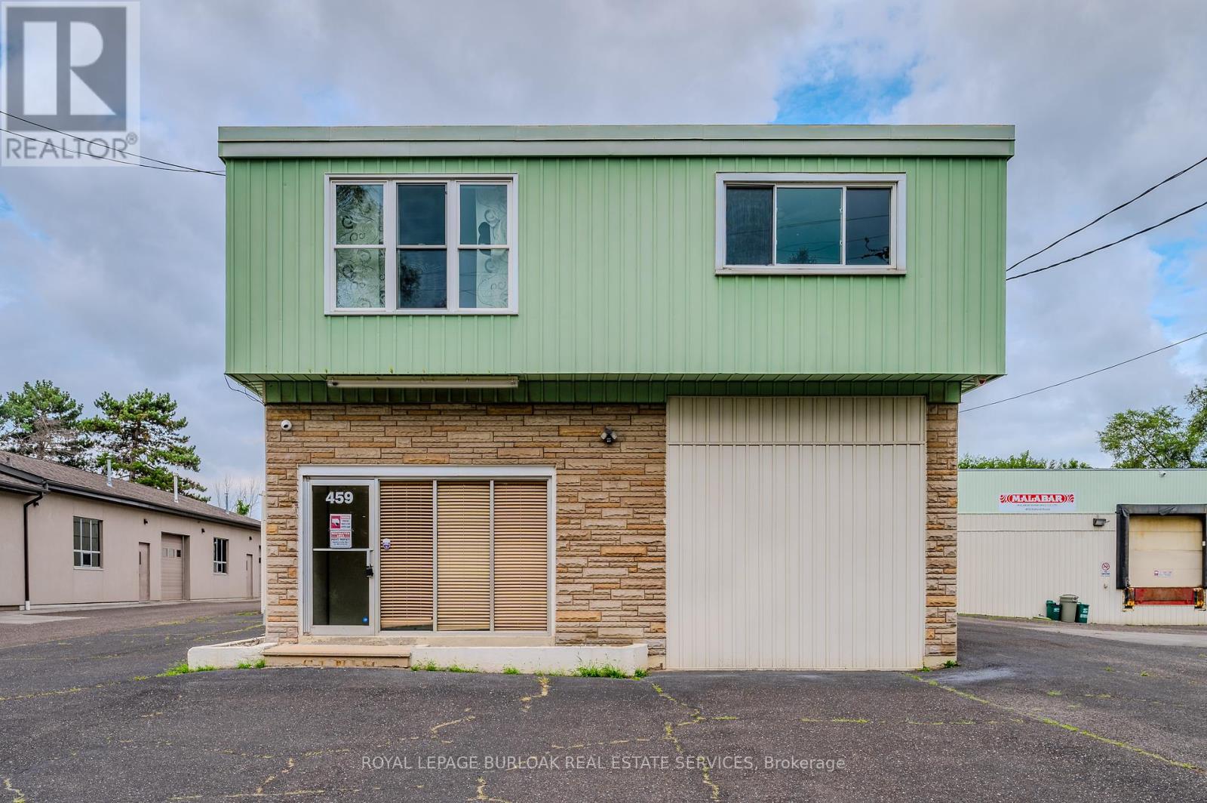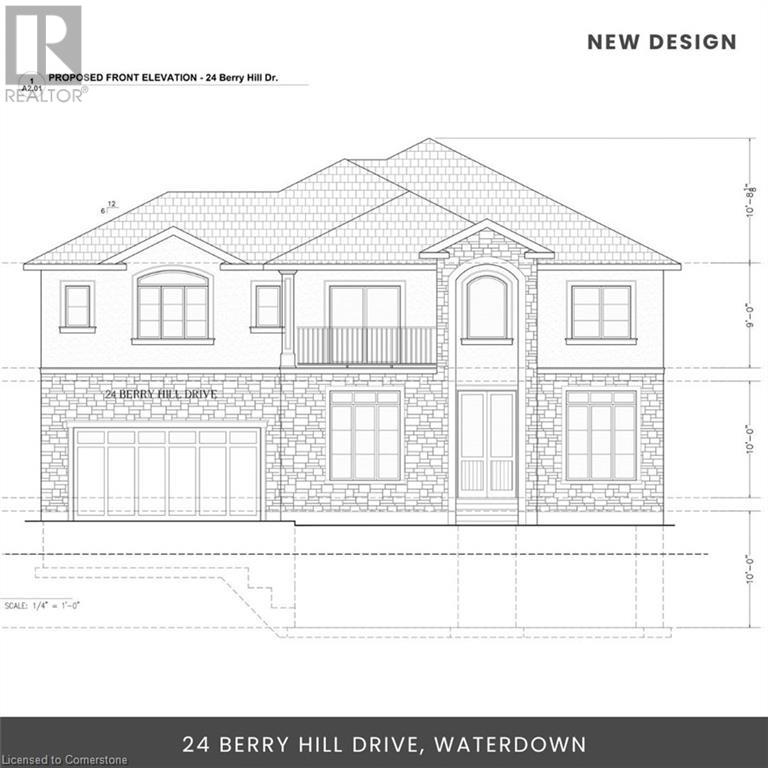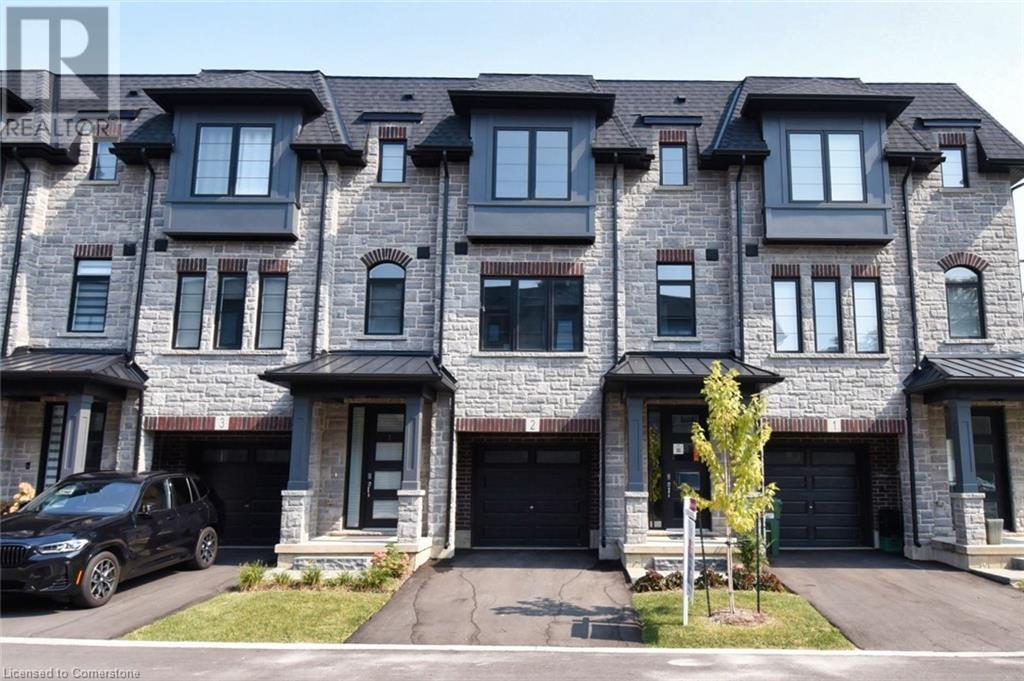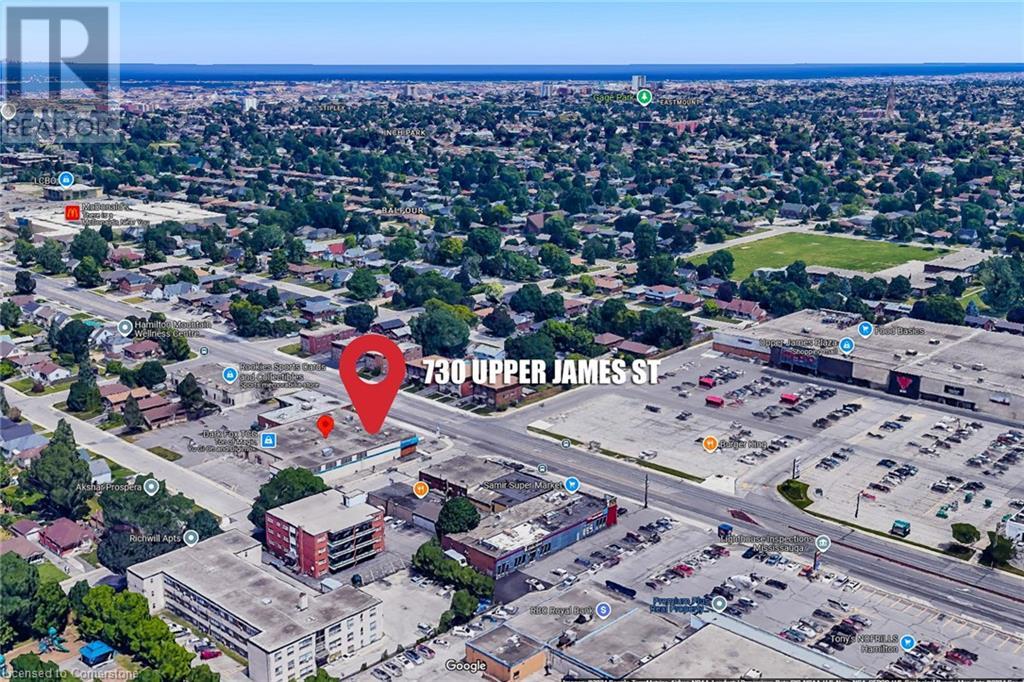93 Riverview Boulevard
St. Catharines, Ontario
Welcome to your dream home on Riverview Blvd—a masterful blend of mid-century modern design and contemporary luxury. This expansive residence offers over 2,500 square feet of meticulously crafted living space, combining elegant aesthetics with unparalleled functionality. Step inside to discover a spacious layout adorned with new engineered hardwood flooring, creating a seamless flow from room to room. The updated kitchen boasts sleek countertops and ample storage, perfect for both everyday meals and entertaining guests. The home’s bathrooms have been thoughtfully renovated to offer modern comfort and style, including a luxurious primary suite. This stunning retreat features an open-concept dressing room and a sprawling six-piece bathroom, designed to provide both functionality and relaxation. Step outside to the maintenance-free backyard, where a true oasis awaits. The massive deck is ideal for sunbathing, dining, or hosting gatherings. The pristine pool, complete with a swim-up bar, offers a unique and luxurious way to enjoy refreshments while lounging in the water. The lush turf provides a green, inviting space with minimal upkeep. Backing onto a serene ravine and expansive green space, this property offers breathtaking views and a sense of tranquillity that enhances your outdoor living experience. Don’t miss the opportunity to own this mid-century modern gem on Riverview Blvd, where every detail has been thoughtfully curated to offer the ultimate comfort and style. (id:47351)
16 St Ladislaus Street
Norfolk, Ontario
This stunning home blends modern design with the best of country living, boasting a striking exterior of white stone and board & batten siding with rich wood accents. The thoughtfully landscaped gardens features large retaining stones and a welcoming covered porch, creating an impressive curb appeal. The double garage offers a convenient pass-through single garage door to the rear yard, complete with a concrete walkway to the back patio perfect for storing large equipment or recreational toys. Step inside to discover light, airy flooring that flows throughout the open-concept layout. The spacious family room, anchored by a beautiful fireplace and raised ceiling, is flooded with natural light from a wall of windows overlooking the backyard. The kitchen shines, showcasing gleaming white cabinetry and backsplash, quartz countertops, and a large dark island with seating. The expansive walk-in pantry with a counter and window adds both style and functionality. Adjacent to the kitchen, the dining area features a tray ceiling that extends into the kitchen, modern lighting fixtures, and extra-large sliding door walk-out access to the covered back porch, perfect for indoor-outdoor living. The primary suite offers a luxurious 5pc ensuite complete with a standalone shower and soaker tub for ultimate relaxation. Two additional bedrooms and an office provide ample space for family, guest and a home business. A 4pc bathroom and main floor laundry complete the main level to perfection. The unfinished basement offers endless possibilities for customization with ample windows and open space to create the perfect rec room or lower level of your dreams. Outside, enjoy the large covered porch, outfitted with pot lighting and ceiling fan, providing a peaceful retreat to unwind. (id:47351)
0 Ballyduff Road
Kawartha Lakes, Ontario
Excellent Opportunity To Own Over 50+ Acres of Vacant Land. This Property is located At The Border Of Desirable Kawartha Lakes/ Scugog Township and Offers All Season Recreational Enjoyment. Offering Beautiful Open Space, Tranquility, Privacy, And Potential Opportunity In A Great Location. Mixture Of Tree And Bush. Combination of Hardwood and Soft wood, No Driveway On Property. Easy Commute To Toronto And A Short Drive To Lindsay & Port Perry. (id:47351)
20805 Brock Road
Brock, Ontario
CHARMING PROPERTY FOR SALE FEATURING TWO SEPARATELY DEED LOTS! The first lot, just under an acre, includes a cozy stone house nestled in a peaceful country setting. A footbridge over a stream connects this property to an expansive 2.33 acre parcel, offering endless possibilities for nature lovers, recreation enthusiasts, or hobby farmers . Imagine building your custom home, with the approval of LSRCA and the Township of Brock surrounded by nature. This is a property that must be seen ! The current home has been lovingly renovated and is much larger than it looks . Step inside and feel all the natural light and warmth it offers. You will appreciate the gas furnace, updated electrical, metal roof and plenty of interior upgrades. Imagine escaping to your own private getaway where you can sit on the deck & listen to the calming gurgle of the stream or take walks amongst your piece of paradise all conveniently located: 10 minutes to Cannington or Pefferlaw, approx 30 mins to Lindsay, Keswick or Uxbridge and highway 404. PERFECT FOR THOSE SEEKING TRANQUILITY WITHOUT SACRIFICING ACCESSIBILITY! **** EXTRAS **** Two separate Deeded Properties being sold together- property taxes are paid separately on each lot. multiple driveways , existing barn on vacant lot has been used to raise ducks, fire pit, perennial gardens (id:47351)
5180 Orbitor Drive
Mississauga (Airport Corporate), Ontario
User/Investor Opportunity is Airport Corporate Centre ---available space for user 2nd Floor - 23.969 SF and 1st Floor - 12,227 SF for a total of 36,196 SF......building has 1 Truck level and 1 drive-in door with shared access to shipping area...building signage available ...land size approximately 2.174 acres....note, existing tenant on second floor will need approximately 90-120 days to vacate (id:47351)
1390 Warminster Sideroad
Oro-Medonte, Ontario
Act now to own this secluded 40-acre property located in the hills of Oro-Medonte Township between Orillia and Barrie. This property is ideal as an equestrian/hobby farm or private country estate. Hidden from the road and nestled in a mature forest, the 2-storey home built in 1998, features an inviting wrap-around verandah with sweeping vistas of the surrounding landscape. The house is gorgeous and upgraded with hardwood floors and crown moulding. The front entrance opens to a 2-storey high foyer and flows into the open concept dining room/kitchen on one side and spacious living room with propane fireplace on the other. A French door off the kitchen leads to the mud room, a 2pc bath, main floor laundry facilities and back door access to the verandah. The second floor features three bedrooms, a new 5pc. bathroom and a den. The basement is mostly finished and includes a walkout. The backyard paradise includes a pond and a rustic covered bridge that spans a year-round stream. Equestrian enthusiasts will delight in the equine training track & modern outbuildings. The main barn (36'x70') was built in 2004 and includes 7 stalls, a wash bay and an insulated, heated workshop. A 40'x70' coverall, also built in 2004, is perfect for storage. Other outbuildings include a drive-shed 40'x 25', wood storage barn 20'x28; a detached triple garage 34'x 26' and two garden sheds. (id:47351)
616 - 2250 Bovaird Drive
Brampton (Sandringham-Wellington), Ontario
Top most floor unit with clear panoramic view of professor lake. Brampton's first high-end green medical complex, state of the art technology geothermal heat/cool, ready to move-in on November 1, 2024. 926 Sq Ft, 4 Office rooms, reception/waiting area, kitchenette storage, 2 pc washroom, extensive plumbing distribution in two rooms. (id:47351)
40 Nelson Circle
Newmarket (Armitage), Ontario
Beautiful Detached Home on a Quite street, ( Basement not included) Three good size rooms, Main Floor has Den, Living/Dining, Open Concept Kitchen, Family Room has Fire Place, Close to Hwy, Shopping, Grocery. Very Well Maintained by Owner. It could be Furnished or Unfurnished. **** EXTRAS **** Fridge, Stove, Dishwasher, Washer/Dryer for Tenant Use. (id:47351)
560 Anne Street N
Springwater, Ontario
Fantastic location in north Barrie with quick hwy access. This 3,000 sqft steel building is an excellent solution for your storage needs. This building is not serviced and is intended for storage use. Featuring one 10'x20' drive-in level shipping door and 3 10'x10' grade level shipping doors. Ideal for contractor storage or airplane. Total per month including TMI is $2,850+ hst per month. (id:47351)
88 Highland Road
Alnwick/haldimand, Ontario
Welcome to 88 Highland R - A stunning tree-lined, paved driveway welcomes you to this serene equine paradise that will truly take your breath away. This expansive property, spanning over 10 acres, features a spacious bungalow with incredible views from every direction, including mesmerizing sights of Rice Lake from the tranquil observation platform. For the equine enthusiast, the exterior offers an impressive setup. The functional horse barn boasts five box stalls (4 draft-sized), a water hydrant, hydro, and ample space for all your tack and equipment. You'll also find multiple paddocks, additional outbuildings (such as loose-housing/run-in sheds, cattle barn/storage with a silo), and a training track for riding or driving your horses and toys. Step inside the well-appointed, open-concept bungalow, where you'll discover inviting, generously sized principal rooms. Unleash your culinary talents in the recently updated kitchen. You will find a convenient breakfast bar, and a sizeable island - ideal for entertaining family and friends. Large windows and several walk-outs in the living room & dining area showcase the breathtaking landscapes, complemented by wood flooring and a fireplace , perfect for relaxing on those chilly autumn evenings. The primary suite features a walkout, an ensuite bathroom and plenty of closet space making it an organized, peaceful & relaxing retreat. Additionally, the main-floor also includes a secondary bedroom/office space and a spacious full bathroom. In the finished basement you will find a comfortable recreation room with a beautiful rustic barn-beam mantle fireplace, two additional bedrooms, another bathroom, and an expansive laundry/mud room with abundant storage and access up to the two car garage for your convenience. Just off of the garage outside, you will find a large, fully fenced side-yard with direct access into the garage. Perfect for young children and/or pets to play & explore in a spacious, secured area. **** EXTRAS **** Unbelievable, breathtaking views from all directions - must see property! The house is conveniently wired for a back-up generator. Additional laundry hook-up in the main-floor primary suite (for future main-floor laundry if desired). (id:47351)
4 - 459 Enfield Road
Burlington (Lasalle), Ontario
Immediate storage space available in a well-maintained, highly secure building in Aldershot. Features include shared dock-level and drive-in shipping doors, providing convenient access for the loading and unloading of furniture, appliances, and more. The space has a separate entrance from the parking lot and is temperature-controlled. Sizes range from 500 to 1,500 sq. ft., depending on your needs. (id:47351)
3 - 459 Enfield Road
Burlington (Lasalle), Ontario
Immediate storage space available in a well-maintained, highly secure building in Aldershot. Features include shared dock-level and drive-in shipping doors, providing convenient access for the loading and unloading of furniture, appliances, and more. The space has a separate entrance from the parking lot and is temperature-controlled. Sizes range from 500 to 1,500 sq. ft., depending on your needs. (id:47351)
2 - 459 Enfield Road
Burlington (Lasalle), Ontario
Immediate storage space available in a well-maintained, highly secure building in Aldershot. Features include shared dock-level and drive-in shipping doors, providing convenient access for the loading and unloading of furniture, appliances, and more. The space has a separate entrance from the parking lot and is temperature-controlled. Sizes range from 500 to 1,500 sq. ft., depending on your needs. (id:47351)
5 Frith Road Unit# 912
Toronto, Ontario
Lovely 1 Bedroom 1 Bath Condo In Toronto Awaits You! This Well Maintained Unit Offers A South View W/ Large Balcony And Sunny Unobstructed Views! Bright Living & Dining Room, With Floor-To-Ceiling Windows. Spacious Kitchen With Breakfast Area! Includes 1 Parking Spot And 1 Locker! Building Offers Great Amenities Such As Exercise Room, Pool, Sauna & Rec Room. (id:47351)
24 Berry Hill Avenue
Waterdown, Ontario
Stunning Lot in Waterdown (61.5' X 137')* Located steps from Waterdown’s downtown, this prime lot offers a unique development opportunity, nestled on a quiet closed avenue (cul-de-sac). With services available at the road and a full plan/permit package included, it’s ready for your custom dream home. Just minutes from parks, schools, shops, trails, and easy access to highways, it’s a rare chance to buy and hold or build now, as property values rise in this flourishing area. *Original Design* Development charges are already paid, and permits are approved for a single detached home of up to 4,000 sq ft with a walk-out basement. Architectural drawings are ready. *New Design* The new plans include a main floor bedroom with a walk-in closet and ensuite, ideal as an in-law suite. A separate spice kitchen adds convenience. The second floor features two master bedrooms with ensuites, plus a loft that can be converted into a fifth bedroom, opening to a covered balcony. Each bedroom has a walk-in closet and ensuite, ensuring privacy and comfort. This lot offers flexibility and potential, whether you’re ready to build or looking for an investment opportunity in a flourishing area. (id:47351)
459 Enfield Road Unit# 4
Burlington, Ontario
Immediate storage space available in a well-maintained, highly secure building in Aldershot. Features include shared dock-level and drive-in shipping doors, providing convenient access for the loading and unloading of furniture, appliances, and more. The space has a separate entrance from the parking lot and is temperature-controlled. Sizes range from 500 to 1,500 sq. ft., depending on your needs. (id:47351)
29 St Matthews Avenue
Hamilton, Ontario
Welcome to this amazing 2.5 storey century home in the heart of Barton Village. Get inside to see this carpet free home with separate dining room, full living room, large updated kitchen with beautiful counters and cupboards with undermounted lighting, 5 burner gas stove, smart fridge, dishwasher in convenient island, and handy main floor 2 piece bath. Appliances 2022. The second floor has three well appointed, bright bedrooms, a full bath, and awesome bedroom level laundry room. The third floor is a big bonus with a large open room and smaller adjoining room with endless possibilities. Whether this becomes a primary suite with sitting room or huge walk in closet, a kids playroom with super storage, office, or teenage/man/woman-cave, this will surely be a favourite spot! The fully finished basement is equipped with a second kitchen, 4 piece bath, rec room, separate laundry, and new sump pump 2022. With a separate entrance this space has endless possibilities including an air bnb suite! Brand new high capacity HVAC system. Rear parking is found inside fully fenced backyard for peace of mind and security. Barton Village is alive with art and the entrepreneurial spirit and everything you could want is nearby - restaurants, shopping, coffee, mountain access, and conveniently close to General hospital. Don't miss this one, it's a stunner! (id:47351)
101 Shoreview Place Unit# 521
Stoney Creek, Ontario
Welcome to luxury lakeside living! This stunning 2-bedroom, 1-bathroom condo boasts floor-to-ceiling windows with great views of the Hamilton Escarpment from Stoney Creek. ?? Enjoy breathtaking sights of Lake Ontario and the Toronto skyline from the rooftop patio. The building features incredible amenities, including a gym, party room, visitor parking, and a 360-degree rooftop patio. Just steps from the beach, shops, and highway, this condo offers the perfect blend of comfort and convenience. ??? Don’t miss out—schedule a viewing today! (id:47351)
26 John Street N
Hamilton, Ontario
ATTENTION INVESTORS! PRESENTING A UNIQUE OPPORTUNITY IN A KEY AREA UNDERGOING EXTENSIVE DOWNTOWN REDEVELOPMENT. THIS PROPERTY INCLUDES A 3.5-STORY BUILDING WITH 12 RESIDENTIAL UNITS AND 2 COMMERCIAL SPACES. LOCATED WITHIN WALKING DISTANCE OF KEY AMENITIES SUCH AS THE LIUNA GO STATION, PIER 4, AND ARTCRAWL, THIS PROPERTY IS IDEALLY POSITIONED FOR HIGH DEMAND.OVER $1 MILLION HAS BEEN INVESTED IN SUBSTANTIAL EXTERIOR IMPROVEMENTS, INCLUDING NEW FOUNDATIONS, FAÇADE RENOVATIONS, A NEW FIRE ESCAPE, AND REPLACEMENT WINDOWS. THE INTERIOR IS COMPLETELY GUTTED, OFFERING A CLEAN SLATE FOR CUSTOM RENOVATIONS AND THE POTENTIAL TO SET YOUR OWN RENTAL PRICES.THIS PROPERTY REPRESENTS A SIGNIFICANT OPPORTUNITY WITH GREAT POTENTIAL FOR VALUE APPRECIATION. MOTIVATED SELLER! (id:47351)
397 King Street W Unit# 215
Dundas, Ontario
Stunning luxury at the District Lofts! Circa 1929 this boutique building was completely rebuilt in 2013 offering only 44 unique units. Unit 215 is one of the largest two units offering a rare opportunity for the discerning buyer. An over-sized double-car garage and a private entrance make it feel like living in a home without the exterior maintenance. Enjoy the grandeur of this loft style 2-storey condo. A spectacular open living space filled with natural light offers a 17-ft ceiling highlighted by a dramatic Restoration Hardware chandelier and breathtaking views of the Dundas Peak. The stunning gourmet kitchen has extended height cabinetry, high-end appliances, quartz counters and a large island with seating for six. This unit offers two spacious bedrooms and two spa-like bathrooms with upgraded fixtures. There are two private balconies, full-sized laundry, plenty of custom closet storage and fantastic upgrades: trim & millwork, Swarovski crystal handles and motorized blinds. The building offers state-of-the-art in-floor radiant heating and this unit has a brand-new a/c system. Amenities at the Lofts include a fitness studio, large locker exclusive to the unit, and a roof top patio for entertaining or relaxing (enjoy the views and tranquil sounds of the waterfall). Located at the foot of the Dundas Peak just steps to the Bruce Trail, Webster’s Falls, the Dundas Valley Golf and Curling Club and the historic Dundas downtown core with a vibrant mix of shops and restaurants. (id:47351)
187 Wilson Street W Unit# 2
Ancaster, Ontario
Spacious, Modern Townhouse with Luxury Upgrades Welcome to this stunning 3-storey, 1,935 sq. ft. townhouse offering 3 bedrooms, 2 full baths, and 2 half baths. Enjoy approx. $24,000 in designer features, including a convenient exterior door from the house to the garage and an additional powder room on the ground floor. The bedroom level boasts a laundry room equipped with a stackable washer and dryer for added convenience. The ground and living areas feature upgraded luxury vinyl plank flooring, paired with modern trim, doors, and hardware. The open-concept kitchen is a chef's dream, with upgraded two-toned cabinetry, an extended height upper cabinet, a deep fridge cabinet, and a beautiful breakfast bar. Stay comfortable year-round with a high-efficiency, 3-zoned HRV air conditioner and tankless water heater (rental/maintenance program with BCOS Ltd.). Neutral colour selections throughout allow for easy customization. Step out onto the fenced backyard via the patio door for added outdoor space. Easy showings and immediate closing available. Don’t miss this exceptional opportunity! (id:47351)
459 Enfield Road Unit# 2
Burlington, Ontario
Immediate storage space available in a well-maintained, highly secure building in Aldershot. Features include shared dock-level and drive-in shipping doors, providing convenient access for the loading and unloading of furniture, appliances, and more. The space has a separate entrance from the parking lot and is temperature-controlled. Sizes range from 500 to 1,500 sq. ft., depending on your needs. (id:47351)
255 Park Street S
Hamilton, Ontario
Stunning executive town located in the heart of the Durand neighbourhood. This gorgeous multi-level end unit is flooded in natural light and impresses from the moment you enter, with polished porcelain tiles, rich hardwood flooring, floating staircases, crown molding, and pristine finishes. The open concept main floor features a formal dining room, a gorgeous gourmet kitchen with stainless steel appliances, 9 ft island with black granite waterfall edge countertop, and tons of cupboard & pantry storage. The oversized family room is perfect for entertaining with sliding glass doors to a balcony to enjoy your morning coffee. The sunny staircase leads to the 2nd level with 3 bedrooms and 2 full baths, including a spacious primary with walk-in closet and 5-piece spa like bath with quartz counters. Step up to the rooftop terrace with tree top views and private outdoor oasis with covered pergola sitting area to relax with a sunset cocktail, and bbq area to enjoy alfresco dining. The finished lower level features a den with sliding glass doors out to green space with a ton of potential. Stroll Durand Park right across the street, walk to James St. S, St., Joseph’s Hospital, perfect location for medical professionals, Augusta St. and it’s trendy new restaurants & pubs, or Locke Street S as well as schools, parks, churches & trails. Just minutes to Chedoke Golf, McMaster, the downtown core, public and GO transit and 403 make this home ideal for families or professional alike. (id:47351)
730 Upper James Street Unit# 4
Hamilton, Ontario
EXCEPTIONAL RETAIL SPACE AVAILABLE, LOCATED ON A BUSY STREET WITH HIGH VISIBILITY AND FOOT TRAFFIC, THIS SPACIOUS UNIT FEATURES LARGE WINDOWS FOR NATURAL LIGHT AND FLEXIBLE LAYOUT OPTIONS. MODERN AMENITIES AND AMPLE PARKING MAKE IT IDEAL FOR VARIOUS BUSINESS TYPES. PERFECT FOR BUSINESSES LOOKING TO THRIVE IN A PRIME LOCATION. (id:47351)
