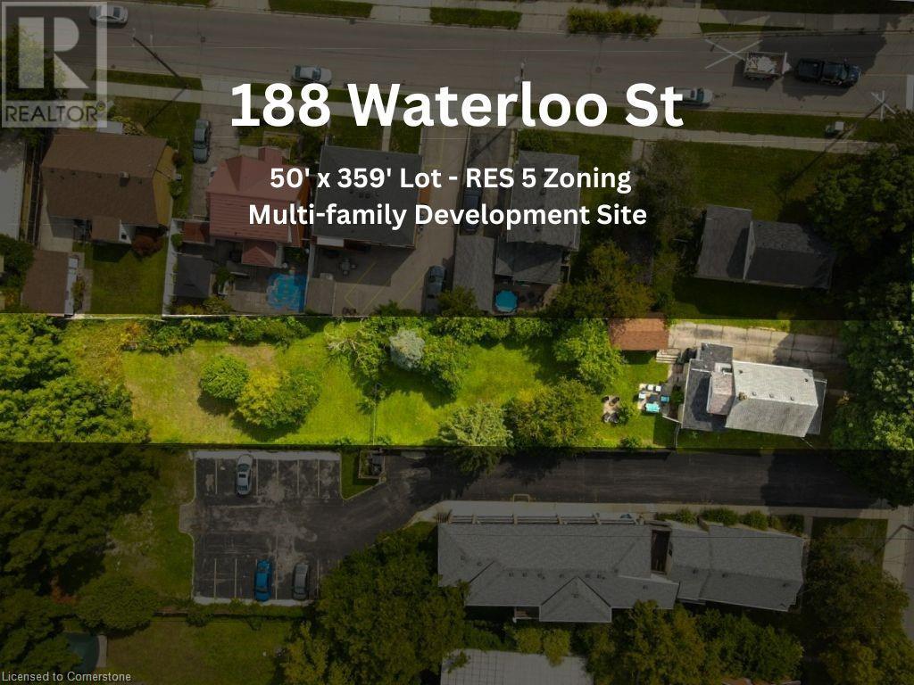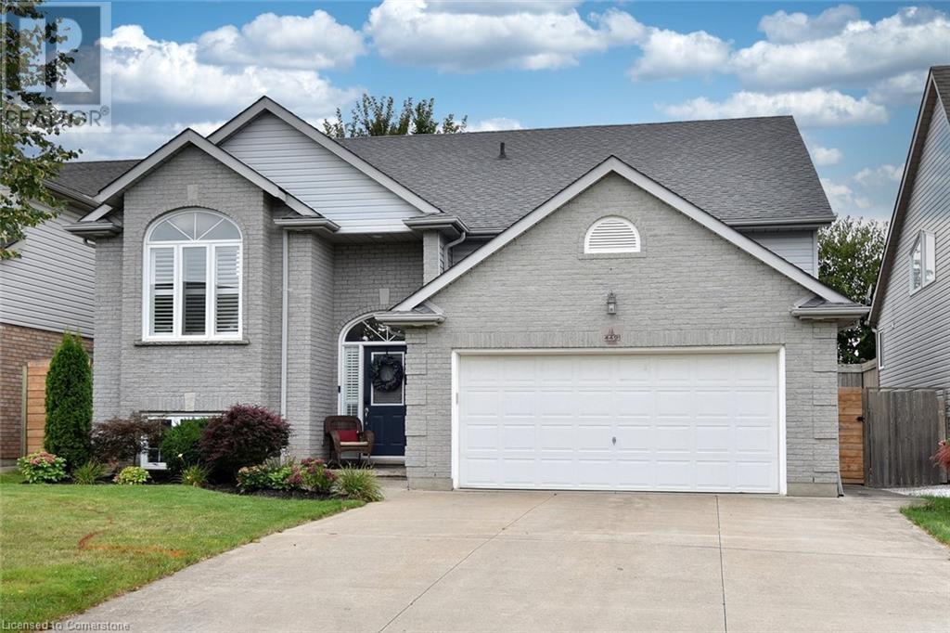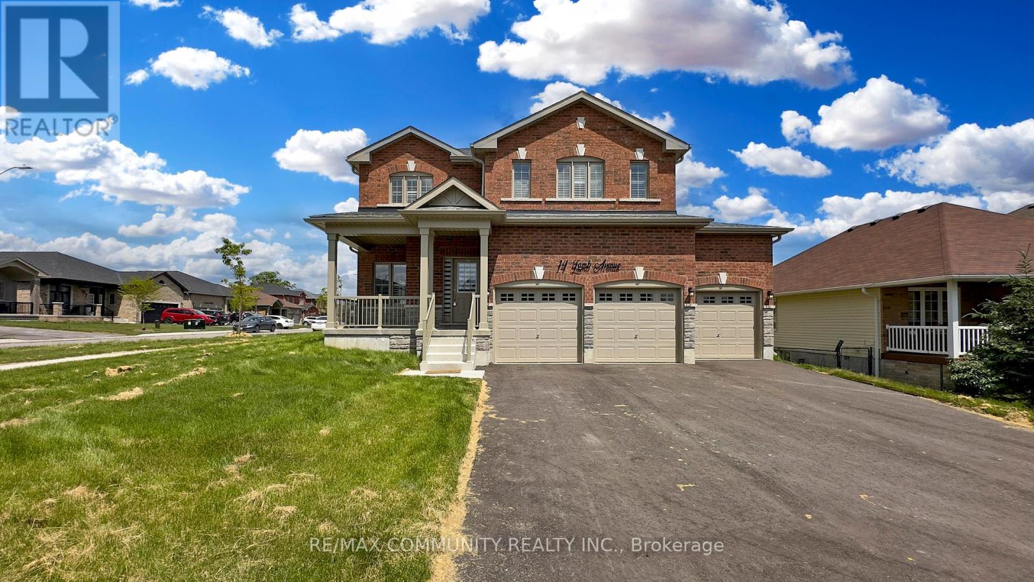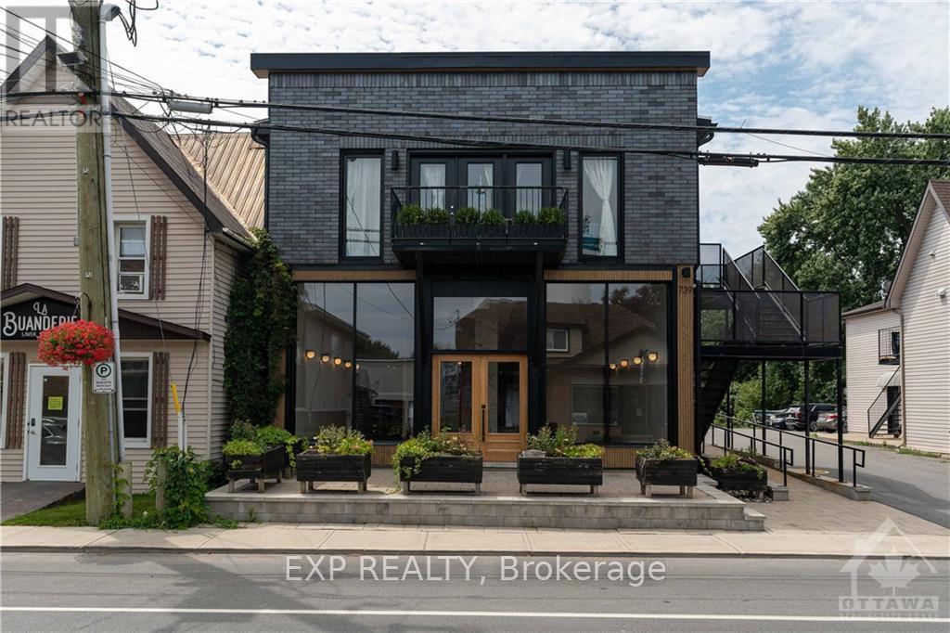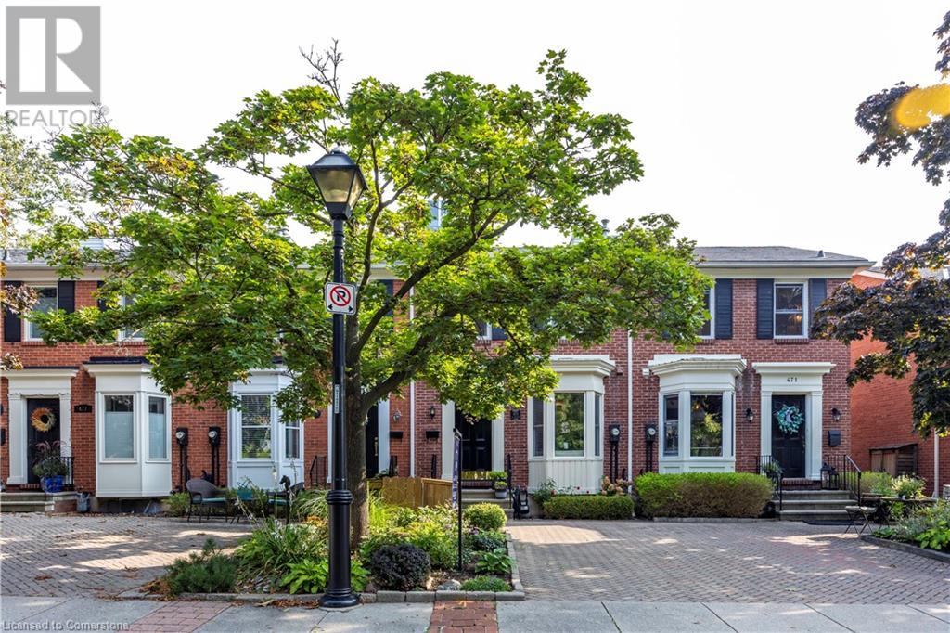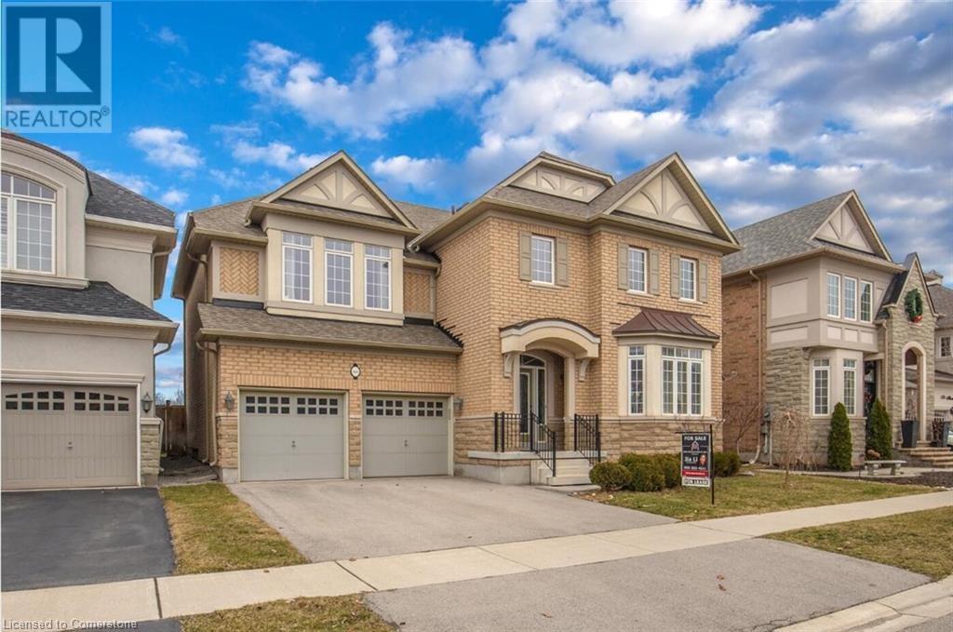442 College Street
Kingston, Ontario
This completely renovated home offers a bright and open floor plan with enough space to make everyone comfortable. A generous lot, 141’ deep, could become an ample garden, a play area, space for pool. Gleaming hardwood floors throughout the main level transition to brand new carpeting, ensuring cozy bedrooms upstairs. In these two bedrooms you’ll love the ample light streaming from the dormer windows and the storage areas. Back to the main floor, a private space with barn door makes a lovely third bedroom or quiet office space. Living room with large windows, and a dining room that flows to the spacious kitchen. Great counter space, an induction range, double wall ovens and large fridge make it a cook's dream. Built-in cabinetry complete the space. Bright double garden doors lead to a large deck overlooking the fenced backyard and has easy access to the driveway and garage. A four-piece bathroom, located cleverly just at the bottom of the main stairway, completes this floor. The finished basement is the perfect place for a playroom, craft room, exercise area, pool table or even a bedroom suite, another large four-piece washroom completes this space. The laundry is easily accessible from here. If you’re looking for a centrally located house on a quiet street, you’ve found your next home! Note: several photos have been virtually staged to illustrate potential furniture layout. Note: tenant occupied until end May/25 (id:47351)
90 George Street Unit#1208
Ottawa, Ontario
Spectacular views, surrounded by trendy shops and restaurants, 24-hour concierge desk - 90 George is a great place to call home. Enjoy a stunning sunset almost every night of the year. This bright and airy 2-bedroom + den unit offers a flexible layout. Spacious primary bedroom has ample closet space and an ensuite with large shower and separate soaker tub. Well-sized second bedroom and full bathroom. Parking and locker included. Amenities include airy gym, indoor pool and large terrace with BBQs and ample seating. Close to Rideau Centre and LRT. Minimum 1-year lease but longer term preferred. Some photos virtually staged. (id:47351)
1467-1473 Trunk Rd
Sault Ste. Marie, Ontario
High visibility site! Mostly flat and cleared for future intended us. Approximately 4.2 acres with many potential uses and immediate availability. (id:47351)
1082 Bay Street
Toronto (Bay Street Corridor), Ontario
2,682Sf Living Space+390Sf Rooftop Terrace, Sophisticated Condo Townhome At Bloor And Bay. Steps To U of Toronto, Subway, Yorkville Shopping & Restaurants, Private Elevator, Three Ensuite Large Storage Room, Two Parking At Private Garage Attached To The Suite. **** EXTRAS **** Subzero Fridge, Wolf Gas Stove Top, Range Hood, B/I Wolf Microwave, B/I Wolf Oven & Warming Drawer, B/I Dishwasher, Wine Fridge, Undercounter Beverage Fridge, Washer & Dryer, Elfs & Existing Window Coverings, Rooftop Remote Sunshade. (id:47351)
Lower - 885 Gerrard Street E
Toronto (South Riverdale), Ontario
South Riverdale Area * Mins Walk To Gerrard Square Mall, Supermarket, School, 24 Hrs Ttc, Park, Library * Private Entrance * No Pets, No Smoking & No Marijuana Allowed * Utilities Included **** EXTRAS **** Fridge, Stove, new upgrade bathroom, existing Light Fixtures (id:47351)
Upper - 22 Wuhan Lane
Markham (Wismer), Ontario
Client RemarksImmaculate & Spacious Freehold Townhouse 4+1 Bed 5 Bath Home In Prestigious Wismer Area. Hardwood Floor Throughout Entire House. Freshly Painted. Upgraded Light Fixtures. Upgraded Kitchen With Waterfall Marble Countertop, Cabinets To The Ceiling & Backsplash. Upgraded Family Room Ceramic Tiles. Upgraded Master Bedroom Ensuite Countertop & Shower System. Fresh Air Ventilation System For The Whole House. Close To Top Rated Wismer Public School & Bur Oak Secondary School, Shopping, Parks, Transit, Mt. Joy Go Station & All Amenities. **UPPER LEVEL with 3 parkings only, tenants pays 70% of all utilities (id:47351)
663 Broadview Avenue
Ottawa, Ontario
A rare 70 foot frontage lot by 110 deep in Highland Park area. This lot is full of potential and comes with a site plan, grading plan and architectural drawings for a large custom built luxury home. \r\nThe building permit has already been approved for this home. This area is filled with many infills and this lot is waiting for you to build your dream home. Located within walking distance to Broadview Public School and Nepean High School as well as all the shops and amenities that Westboro has to offer plus the Ottawa River with all its paths. (id:47351)
14787 Neville Road
South Stormont, Ontario
Charming updated 5 bedroom century home on 56 acres! Surrounded by nature's splendor, this incredible property offers something for everyone in the family. Country living at its best. Enjoy hunting, tapping trees, swimming and more! Custom kitchen with backsplash and stainless appliances. Spacious living room leads to the dining area with built in library and corner fireplace. 3pc BR with tiled shower. Large primary BR, 2nd BR with balcony access, 3rd, 4th BR and a 5th BR/Den lead to deck above garage. 3pc BR with clawfoot tub. Your outdoor playground features an in ground heated pool, stone patio and fire pit enclosed by an iron fence (2016), attached triple garage, detached 42x40 heated shop (2019). Other notables: Main floor laundry, metal roof (2014), garage doors (2024), propane furnace (2012), paved driveway. Quick commute to Ottawa/Cornwall. Start making memories for generations to come! As per Seller direction allow 48hr irrevocable on all offers. (id:47351)
4491 Connell Avenue
Niagara Falls, Ontario
Welcome to this stunningly renovated home that offers luxury and comfort at every turn. The entire main level was redesigned in 2020, showcasing exquisite natural walnut hardwood flooring that adds warmth and elegance to the space. Step into the heart of the home and discover a chef's dream kitchen, featuring custom pantries, soft-close doors, and drawers, an impressive 11-foot island with quartz counters and waterfall edges, and a sleek quartz backsplashall installed in 2020. The kitchen is equipped with top-of-the-line appliances, including a new KitchenAid refrigerator and dual-fuel range. The lower level of this home offers an amazing 9-foot ceiling with massive windows. The laundry room was thoughtfully renovated in 2020, boasting upper and lower cabinetry and a beautiful quartz countertop for added convenience. Meanwhile, the primary suite boasts a large walk-in closet with custom cabinetry that offers ample storage space for your wardrobe and an ensuite you wont need to share. Other notable features of this home include refinished stairs with new handrails and spindles, LED ceiling pot lights throughout the main floor, and a security system for peace of mind. The exterior has been meticulously landscaped, with new fence gates, exterior gas lines for a barbecue and fire table, and new deck, stairs, and railing added in 2023. (id:47351)
2317 Terravita Drive
Niagara Falls (206 - Stamford), Ontario
Our Stunning Cascata Model Home is ready for a new owner. Nestled in one of Niagara's most sought after locations. This exceptional home is finished top to bottom with loads of extras. Starting with 5 Bedrooms, 4 baths, a finished basement, soaring 10-foot ceilings on the main floor and 9-foot ceilings on the second. Boasting a gourmet chefs kitchen with high-end Jenn-Air appliances, cambria quartz countertops, quartz backsplash, window bench in dinette area, huge island, an abundance of cabinets and plenty of natural light in your open concept layout. Upstairs you are greeted to your primary suite with a luxurious spa-like 5-piece ensuite bath & walk in closet, 3 other bedrooms, another 5 pc bath and convenient laundry room. The lower level is finished with a large rec room, a bedroom, 3 pc bath and storage area. Numerous upgrades include stone and stucco exterior, 8' doors, engineered hardwood, porcelain tile, gas fireplace in living room, paver driveway, irrigation system, pot lights, front garden and so much more. Looking to entertain and relax your outdoor living features a covered concrete patio finished with glass railings and a fully fenced yard. Within close proximity to Niagara-on-the-Lake, award winning restaurants, wineries, golf courses, shopping, schools, designer outlet, grocery stores, walking trails, casinos, off-leash dog park along with many other amenities. Don't hesitate to view the luxurious lifestyle that Terravita has to offer. (id:47351)
4 - 7089 Torbram Road E
Mississauga (Northeast), Ontario
Please do not walk in directly and talk to the employees. Book an appointment for showing. (id:47351)
69 Ledgerock Court
Belleville, Ontario
Better value than new in this centrally located three bedroom townhouse with no neighbours behind with a west facing deck. Open concept floor plan with two piece bath on the main floor. New flooring, paint, trim & heavy duty garage door opener. Primary bedroom with walk in closet and semi ensuite. Forced air gas, central air, air exchanger and lots of room for storage or future rec room and third bath on the lower level. Park in the subdivision, walk to schools, and 10 mins or less to the 401/CFB Trenton/big box stores. Best value in the neighbourhood! (id:47351)
188 Waterloo Street
Kitchener, Ontario
188 Waterloo St offers a massive 50 x 359 lot set in Kitchener's historic midtown neighbourhood. This property offers a host of possibilities including the potential for a multi-family development (see attached concept draft concept plan). Neighbouring 192 Waterloo has already built out a similar concept. Already on site, are a charming and updated 1.5 storey century home with 3 bedrooms (or two and a mainfloor office) and a detached garage. Excellent holding assets while plans are made to carry this property into the 21st century. With future access to the Regional Transit Hub projected to be complete by 2028, while also adjacent to both Uptown and Downtown Kitchener it's fantastic location surrounded by historic homes and large maple trees. (id:47351)
4491 Connell Avenue
Niagara Falls, Ontario
Welcome to this stunningly renovated home that offers luxury and comfort at every turn. The entire main level was redesigned in 2020, showcasing exquisite natural walnut hardwood flooring that adds warmth and elegance to the space. Step into the heart of the home and discover a chef's dream kitchen, featuring custom pantries, soft-close doors, and drawers, an impressive 11-foot island with quartz counters and waterfall edges, and a sleek quartz backsplash—all installed in 2020. The kitchen is equipped with top-of-the-line appliances, including a new KitchenAid refrigerator and dual-fuel range. The lower level of this home offers an amazing 9-foot ceiling with massive windows. The laundry room was thoughtfully renovated in 2020, boasting upper and lower cabinetry and a beautiful quartz countertop for added convenience. Meanwhile, the primary suite boasts a large walk-in closet with custom cabinetry that offers ample storage space for your wardrobe and an ensuite you won’t need to share. Other notable features of this home include refinished stairs with new handrails and spindles, LED ceiling pot lights throughout the main floor, and a security system for peace of mind. The exterior has been meticulously landscaped, with new fence gates, exterior gas lines for a barbecue and fire table, and new deck, stairs, and railing added in 2023. (id:47351)
14 Lamb Avenue
Kawartha Lakes (Lindsay), Ontario
This beautiful home, located in the highly sought-after area of Lindsay, sits on a large lot in a new development. Boasting three garages, this less-than-year-old property features stunning high-end appliances and an upgraded kitchen with premium tiles, cabinets, an island, and countertop .The home's Conner lot plenty of natural light to flow throughout. All bedrooms are spacious, with the master bedroom offering a luxurious 5-piece en-suite bathroom and ample storage space. Cold Cellar, 200 Ams The basement includes updated windows, adding to the home's appeal. Perfect for your family's needs, this home is conveniently located within a short drive of shops, restaurants, a hospital, recreational centers, and Lake Sturgeon **** EXTRAS **** S/S Gas Stove, S/S Dishwasher, S/S Fridge, Washer and Dryer, California Shutters all ELF (id:47351)
4 Bent Willow Court
Nanticoke, Ontario
Welcome home! This 3-bed, 2-bath, 1,496 sqft bungalow built in 2022 is located in the exclusive year-round waterfront gated community of Shelter Cove on the shores of Lake Erie. Step inside to find a bright, open floor plan featuring a spacious dining room, beautiful kitchen with stainless steel appliances and an island and a comfortable living room with a cozy gas fireplace. The primary bedroom offers a large walk-in closet and a 4-piece ensuite bathroom with a double vanity and a walk-in shower. The two additional good-sized bedrooms can be used for family, guests or a home office. The main 4-piece bathroom and laundry room complete the inside of the home. In the backyard, enjoy the large deck with a gazebo, perfect for enjoying the outdoors and hosting gatherings. The 1.5 car garage has been transformed into a man cave, providing a great space for hobbies or relaxation. Experience the best of quiet country living with easy access to nature and local amenities. Shelter Cove offers an inground swimming pool, a dog park, a clubhouse, private boat slip rentals (at an additional cost) and planned community events. Experience a peaceful lifestyle surrounded by nature in this friendly and active community! Land lease $480/month, property taxes $226.15/month and maintenance fees $285 + HST/month. (id:47351)
554 Baptist Church Road
Caledonia, Ontario
Welcome to 554 Baptist Church Road. Follow the long and winding laneway to where your dreams begin. This beautiful custom built Viceroy Home, with over 2000 square feet of living space, set on on picturesque, sprawling 2 acre lot, that is surrounded by nature and the sounds of the birds chirping. Step inside to 3+1 bedroom, 3 bath, open-concept home, the grand foyer leads to massive floor to ceiling windows allowing for natural light with every step. Slate and wide-plank hardwood flooring, wood burning fireplace, open treaded natural wood staircase and wood trim craftmanship. An eat-in kitchen with stainless steel appliances, walking out to an oversized wrap around composite deck. Great for entertaining family and friends! The Walk-Out above grade basement has 2 bedrooms plus a converted bedroom/office ready for your desire. The loft is ready for your imagination, a great reading/sitting area, office, kids playroom, you name it, it's that bonus room you've always wanted. Everything in this home has been eloquently planned and designed. Recent updates and items of knowledge - Metal Roof 2019, Radiant In-Floor Heating, Insulated Concrete Forms, Upgraded Septic System, 18' x 24' Outdoor Shop/Garage and Chicken Coop. Honestly, it's like Muskoka, but just a short drive to the city. Conveniently located minutes from Hwy 403 & Hwy 6, and less than an hour from downtown Toronto, this property offers the perfect balance of rural serenity and urban accessibility. Don't miss the opportunity to own this extraordinary property and experience the ultimate country lifestyle. (id:47351)
A - 739 Principale Street
The Nation, Ontario
This versatile 1135 square foot commercial unit is an excellent opportunity for your business, ideally zoned for a wide range of uses. Located within walking distance of local amenities and VIA Rail, this bright and spacious unit features large windows that fill the space with natural light. It offers convenient handicap access and a generous 298-square-foot front patio, perfect for showcasing your products or services. With quick access to Highway 417, you're just 30 minutes from Ottawa and 1.5 hours from Montreal. Casselman’s vibrant business district is a hub of activity, surrounded by popular shops, restaurants, and essential services. Inside, you'll find two washrooms, and a separate staff washroom, providing all the necessary conveniences for your team and customers. Don’t miss out on the chance to grow your business in this thriving community!, Deposit: 5400, Flooring: Hardwood (id:47351)
2500 Kearns Way
Ottawa, Ontario
WOW!ONE OF A KIND ESTATE HOME sitting on over 2.5 acres at the end of a cul-de-sac for your privacy with access to walking trails with a view of a man-made lake! Your 4-car garage is heated with 16 ft ceilings giving you an incredible workshop, gym, or park your vintage vehicles. The owners have spared no expense in updating to today's best finishes! Your main floor features a massive primary with spa-like ensuite, top-of-the-line laundry, and folding area open concept living and dining area with quartz counters in the kitchen. The 2 bedrooms share a jack and jill. The massive lower level has 2 other great-sized rooms as well as a 4pc bath. Minimum 24 hours notice for all offers. YOU MUST SEE IT TO TRULY APPRECIATE THE VALUE AND ALL THAT THIS INCREDIBLE HOME HAS TO OFFER!!!Priced for quick close., Flooring: Hardwood ** This is a linked property.** (id:47351)
1255 Pitt Street
Cornwall, Ontario
This is the former Olympic Pizza. The restaurant is approximately 1120 sq ft of building area on the main floor. There is a second floor storage area. The building has a +/-2 year old furnace and A/C unit. The lot is a corner lot fronting on both Pitt St & Christie and is paved. Owner will leave all kitchen equipment with a full price offer,. The property is being sold in an ""As Is"" condition. (id:47351)
614 Froom Road
Edwardsburgh/cardinal, Ontario
Positioned on 10 acres of severable land, sits this custom build, solid brick, 5 bedroom, 4 bath bungalow. From the moment you set foot inside, you will be amazed at the design & spaciousness offered. An open concept kitchen-dining area features beautiful hardwood flooring, a massive granite island, high end S/S appliances & an abundance of natural light. The living room offers a cozy wood burning fireplace for those cooler days ahead. The primary room is enormous & showcases a walk-in closet & gorgeous ensuite. The main floor also presents 2 other large bedrms, 2 bathrms & m.f. laundry, along with inside access to a dbl car garage. To the lower level, where you'll find 2 additional bedrms, 3 pc. bath, gas fireplace in a family room area AND a kitchen area. This level would be ideal as an in-law suite or secondary living arrangement. Two outbuildings - one of which has a water connection is perfect for a hobby farm scenario or workshop. Located min,from Hwy 401 & 416 for easy commutes. (id:47351)
473 Blathwayte Lane
Burlington, Ontario
Location, Location! Downtown Burlington. No Condo Fees. Rare Freehold Loft Townhouse in Mint Condition. A pleasure to show! (id:47351)
166 Alison Crescent
Oakville, Ontario
Superb beautiful home in this prestigious Lakeshore Woods neighborhood. The 3374 sq.ft. Home built by Rosehaven Homes, features a outstanding living space and fully loaded with high end creatures and loads of upgrades. The home located on the quiet crescent, walk to park. This spacious and airy bright home boost a formal living style. (id:47351)
11162 County Road 10
Clearview, Ontario
This historic 1900 brick farmhouse offers more than just a home—it promises a lifestyle steeped in charm and tranquility. Situated on 48 acres of lush countryside with stunning views of the Escarpment, this property is a rare find that combines the beauty of the past with the comforts of today. A tree-lined driveway leads you to the 3,300 sq. ft. residence, where history meets modern living. Step inside and be greeted by a spacious, open-concept kitchen with a cozy breakfast nook, perfect for morning gatherings. For more formal occasions, the separate dining room is an ideal setting to entertain family and friends. The home features a warm and inviting family room with a freestanding wood stove, creating a perfect spot to unwind on chilly evenings. The house also boasts two full baths, one two-piece powder room, and five large bedrooms, plus a finished attic that provides four additional bedroom areas or flexible living space. Outside, the land offers endless possibilities. Two barns grace the property—one in excellent condition, ready for use, while the other offers an opportunity for repair or redevelopment on its original footprint. For those who crave adventure, a go-kart track in the field, complete with karts, ensures endless fun for kids and adults alike. The gazebo, perched perfectly for sunset views, serves as a peaceful retreat to watch the golden light dance over the landscape. An oversized, heated garage with insulated doors provides ample space for vehicles and storage, while beautifully maintained gardens and tree-lined boundaries offer privacy and a sense of serenity. Whether you’re drawn to the quiet solitude of the countryside or the potential for creative outdoor pursuits, this farmstead offers it all.This home is more than a property—it's a retreat, a gathering place, and a chance to embrace the magic of country living. Experience the peaceful charm of Stayner and make this exceptional farmhouse your own. (id:47351)












