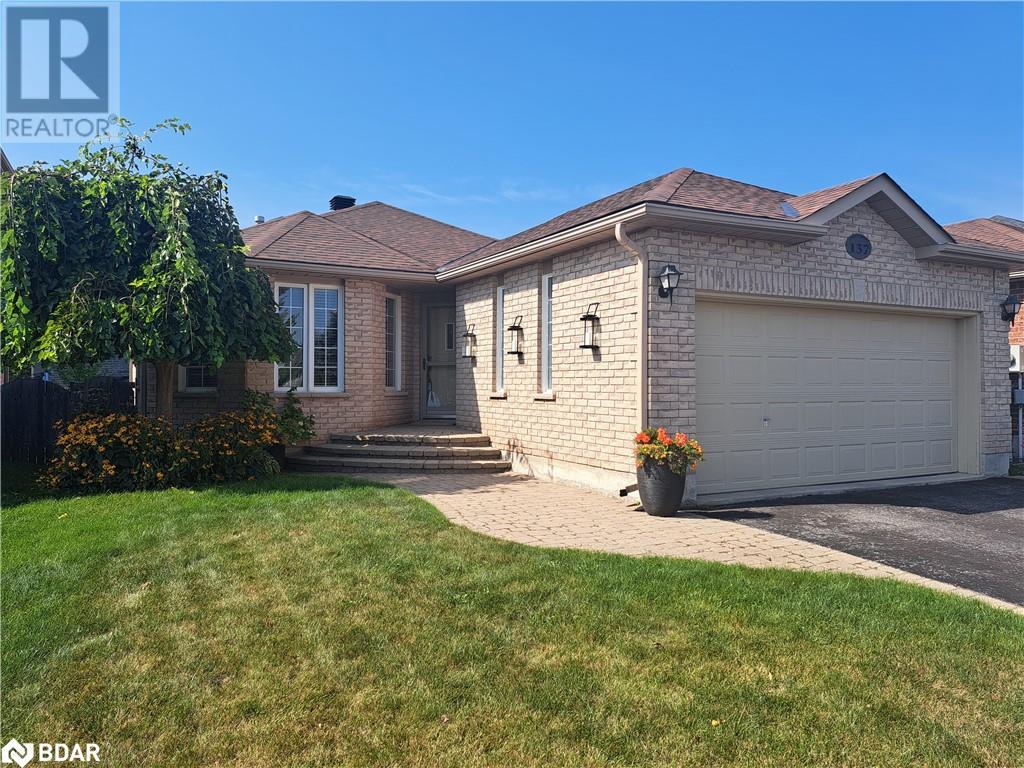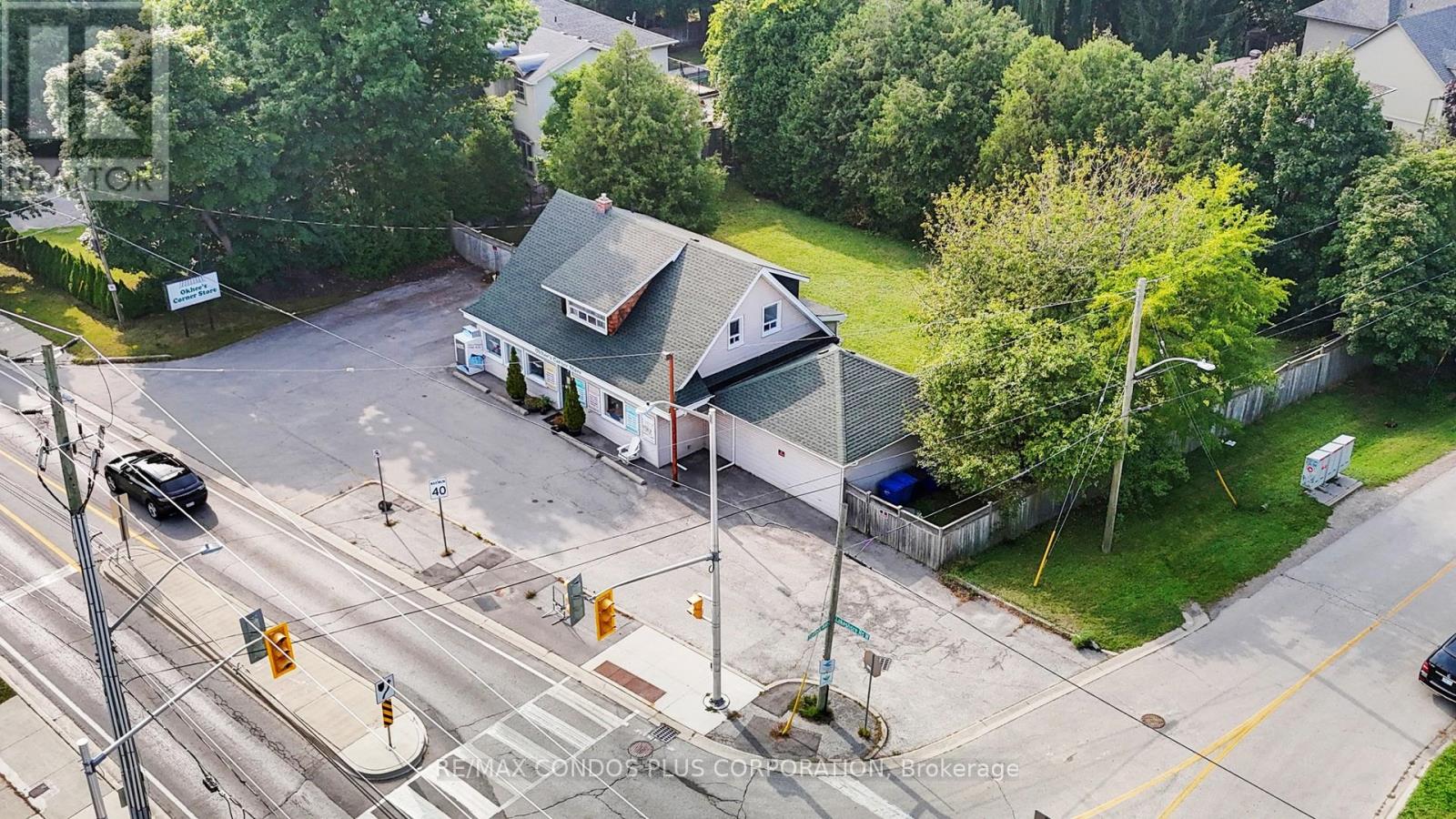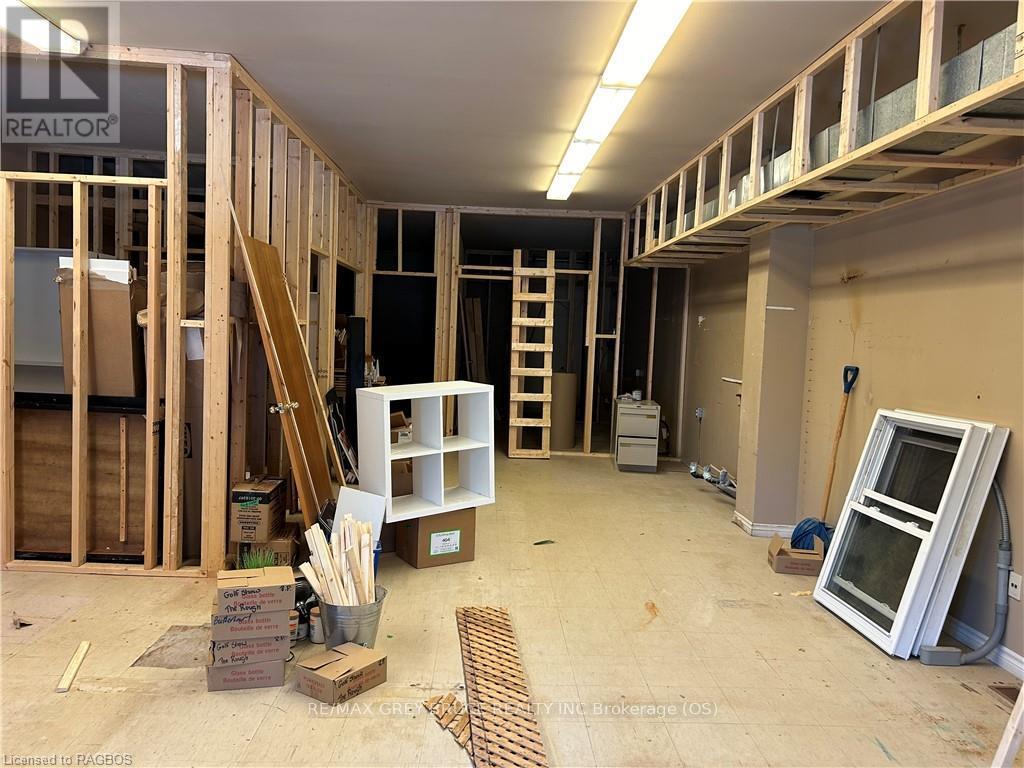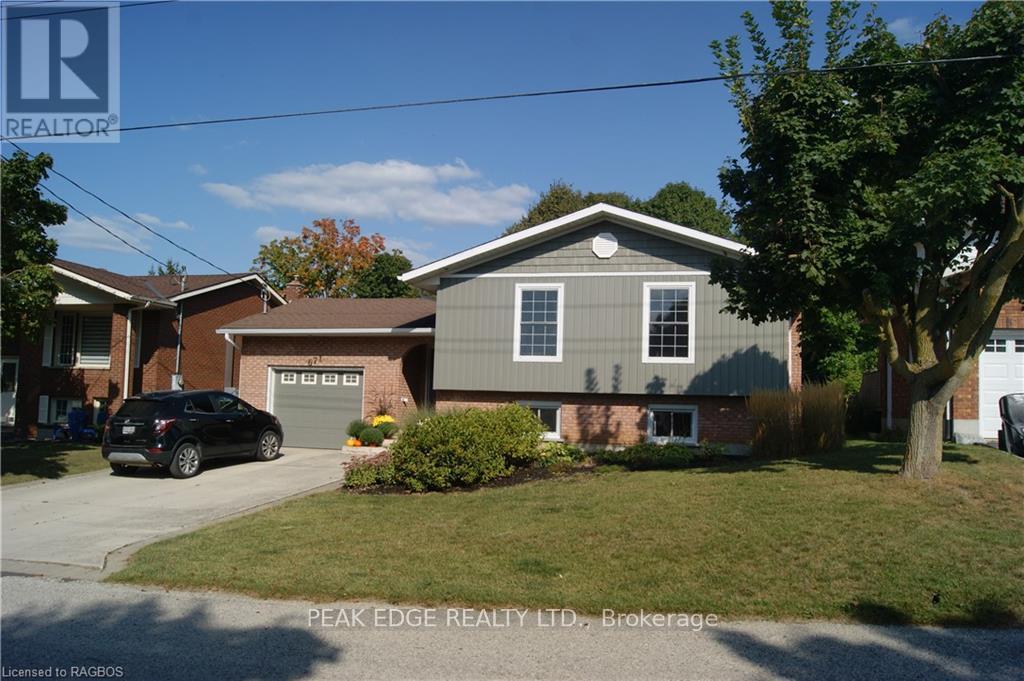82 Millpond Road
Niagara-On-The-Lake (105 - St. Davids), Ontario
Introducing this modern custom-built two-storey home located in the charming village of St. David’s. Situated near the coveted Ravine Estates Winery and surrounded by the picturesque Escarpment, this home graciously offers over 2500 sq ft of finished living space. Upon entry, this home welcomes you with high ceilings and abundant natural light. Turning to your left, you’ll find a beautiful office space featuring an accent wall and a custom light fixture. Step into the custom-designed kitchen featuring exquisite finishes tailored to maximize space for cooking meals with your loved ones. Adjacent to the Kitchen are the Dining and Living room with a fireplace, providing a cozy space to appreciate the beauty of nature overlooking the nearby vineyards. On sunny days, step out to the backyard to enjoy the fresh air and the tranquility of the Escarpment. Additional custom built-in cabinets provide storage space in the main floor mudroom, with convenient access to the 2 car garage, adding practicality to this home. Ascending to the beautiful second level, discover a spacious primary bedroom adorned with large windows that offer breathtaking views of the rolling vineyards. This room features a large walk-in closet with custom cabinetry and a luxurious 5-piece ensuite, complete with a his and hers sinks, a soaking tub, and a shower. On the upper floor, you'll also find two generously sized bedrooms, each with its own ensuites that provide comfort and convenience. Enjoy the added benefit of second floor laundry. This location combines small-town charm and scenic countryside living while remaining close to essential amenities, schools, highways, and Old Town shops and restaurants. Make 82 Millpond Road your home and embrace the best of the St. David’s lifestyle. (id:47351)
91 Valecrest Drive
Toronto (Edenbridge-Humber Valley), Ontario
A singular masterpiece in Canada, this ultra-modern estate in Edenbridge, Toronto redefines luxury living. Surrounded by serene ravine views, the residence showcases European-imported finishes that exude sophistication. An Italian-imported kitchen, complete with a butler's pantry and a custom mechanical quartz island, elevates culinary experiences while soaring ceilings enhance the sense of space. The bespoke two-level garage lift serves as both function and art, perfectly complementing the design. Heated driveways and walkways offer comfort year-round, leading to an immaculate primary suite with a wraparound balcony for tranquil views. An elevator and a striking spiral staircase provide access to a custom rooftop pergola, perfect for entertaining under the stars. Indoor amenities include a luxurious pool, hot tub, state-of-the-art gym, and an impressive wine cellar, ensuring an extravagant lifestyle at every turn. This estate is a true sanctuary, crafted for those who demand the finest in life. **** EXTRAS **** Imported Italian floors, Gaggenau appliances, custom motorized kitchen island, custom pergola, spiral staircase to rooftop terrace with spectacular views, control4 home automation, security system, sound system (id:47351)
34 Penfold Court
Mount Hope, Ontario
Custom-built home with over 5000sf of finished living space, meticulously maintained by original owners. It offers 2 primary bedrooms, as well as a full in law suite, ideal for a multi generational family. Situated on an oversized pie shaped lot, 10 min to Upper James shopping. This stunning property boasts a wide stamped concrete drive w/ parking for 4 vehicles + oversized double car garage, 11 ft in height, w/ 9 foot high garage doors, perfect to accommodate a car lift. Main floor features a dream kitchen with custom cabinetry, quartz countertops, extra large sink & eating area with oversized patio door leading to the backyard oasis. Main floor primary bed w/ walk in closet & 6pc ensuite. Bright & spacious 2 storey family rm w/ natural gas fireplace, separate living & dining room, bed/office, 2 pc bath & main floor laundry off of the garage. The upper level offers a family room, 3 bedrooms, including 2 that offer ensuites & walk in closets. Fully finished basement has a full kitchen with dining area, rec room, bed w/ ensuite privilege to 3pc bath, office, workshop, 2nd laundry rm, + hot tub & hobby room. Gorgeous backyard featuring inground saltwater pool w/ new heater, updated liner, stamped concrete surround, Trex decking on patio & in the covered outdoor kitchen area, outdoor speakers & oversized custom shed. 4 season sunroom is the perfect place to relax. Recent updates include roof shingles 2020, shed & sun rm shingles 2022, furnace & A/C 2023.This home must be seen! (id:47351)
101 - 2810 Victoria Park Avenue
Toronto (Don Valley Village), Ontario
Street exposure. 2nd floor. Lots of windows. Was management office. Well known plaza. Great parking. (id:47351)
137 Dean Avenue
Barrie, Ontario
Welcome home to this bright, open layout bungalow featuring a flowing living/dining area with large bay window. Convenient kitchen with cozy breakfast nook and sliding glass doors open out to a two-tiered deck and fully fenced yard. Lovely perennials and trees abound, creating an oasis for your morning coffee. Finished lower level offers extra space for family and guests with rec room, bedroom and bathroom. There's a large workshop for the hobbyist, lots of storage space and a cold room for those jams and preserves. Main floor laundry with inside entry from garage is the icing on the cake. Close to all amenities including shopping, library and schools. Easy access to GO Train and Highway 400. (id:47351)
509 Lakeshore Road W
Oakville (Old Oakville), Ontario
This prime mixed-use property offers incredible potential in a prestigious, high-traffic location. The main floor currently operates as a convenience store, benefiting from its proximity to Appleby College with over 800 students, creating a built-in customer base. The store has significant growth potential with a liquor license already in place, and there's an option to expand by offering seasonal flowers, plants, and pots. Additionally, the C1 SP:49 zoning allows for a wide range of businesses, such as medical offices, veterinary clinics, dental practices, or professional services, all ideal for the affluent residential community surrounding the area. A large parking lot and backyard provide convenience and space for future clientele. The second floor features a 2-bedroom apartment, offering additional rental income or the opportunity for a live-work setup. Whether you utilize the current structure or explore redevelopment options, this property is full of potential for both business and investment growth. **** EXTRAS **** All existing appliances: Fridge, Gas Stove & Washer. All existing ELFS & window coverings (id:47351)
67 Union Street W
Minto (Harriston), Ontario
House on the river with stunning updates floor to ceiling, inside and out! This beautiful 3 bedroom home has an incredible location on a quiet cul-de-sac backing onto Harriston greenway trail and Maitland River. The deep lot offers an amazing workshop for all your projects and toys, a gorgeous wrap around porch with covered pergola space, wonderful for summer BBQs and entertaining and a hot tub to be enjoyed all year round. Plus enough flat yard space for the whole family to enjoy in all the ways you can imagine. The interior of this home is just as impressive with stunning finishes and updates in every room. Enter the home off the driveway to the spacious mudroom with lots of storage space for all your coats and boots. You are then welcomed by a gorgeous, modern kitchen with double sliding glass doors overlooking the backyard and deck. The kitchen offers a breakfast nook, a center island, stainless steel appliances, beautiful sparkling stone backsplash, a Super Single over mount sink and modern black faucet with the convenient feature of a glass rinser. The family room & dining room are open concept and offer lots of natural light, modern vinyl plank flooring and pot lights. This is the perfect space to enjoy meals, board games and cozy movie nights together as a family. The main floor also offers the convenience of a main floor bedroom. You will love the 4pc washroom on this floor with oversized tile floor, and a 24"" rainfall shower head in the stunning walk-in shower with custom tile walls & floor. Upstairs is the 2nd washroom and 2 spacious bedrooms including the European style primary bedroom overlooking the backyard which features a claw foot tub and the 2nd bedroom with 2 large closets, fabulous as a kids room with lots of toy storage. The basement has low ceilings but offers additional living space with an office/crash pad room and the laundry room. Even the invisible parts of the home have been immaculately maintained and updated. See attachments for more. (id:47351)
525 19th Street W
Owen Sound, Ontario
Location and curb appeal are only some of the benefits to this West side two story home! The moment you walk up to the front door you are welcomed by the covered porch. Entering the house you have a convenient layout that leads you right into the kitchen with great cabinets and extra details. The open concept dining and living space allows for a lovely flow and easy access to the back deck for barbequing. Finishing off the main floor, there is a two piece bath and access to the attached garage. The second floor has a gracious primary bedroom with walk-in closet. With two more bright bedrooms and a beautiful four piece bath completing the second floor. For those in need of more living space, this home does not disappoint with a completely finished basement with laundry and another three piece bath. The backyard with its two tier deck and low maintenance lawn area is perfect for entertaining. This home's proximity to Kelso Beach makes it perfect for those with an active lifestyle or desire that great community feel with many local events close by. This home is ready for new memories to be made! (id:47351)
998 Bloor Street W
Toronto (Dovercourt-Wallace Emerson-Junction), Ontario
Exceptional retail space available in the heart of Bloorcourt Village, with high residential density, this space offers unparalleled exposure on bustling Bloor Street. Located in a high traffic area, this space is ideal for businesses looking to capitalize on both pedestrian and vehicular traffic with Green P parking behind and street parking along Bloor. Located within walking distance to Ossington and Dufferin subway stations, the location provides excellent accessibility for customers and staff. Basement newly waterproofed. (id:47351)
84 Old Ruby Lane
Puslinch, Ontario
Welcome to 84 Old Ruby Lane, a distinguished estate in the exclusive Audrey Meadows community of Puslinch. This rare opportunity is situated in a tight-knit neighbourhood of 47 custom homes by Charleston Homes, offering unparalleled privacy on just under an acre of land, yet located only minutes from Guelph. Step into the grand foyer, where you’ll find a dining room and a home office, both adorned with large windows. The main floor boasts a guest bedroom and a 5-piece bath—perfect for multi-generational living offering a private retreat. The full bath on this level also serves as a practical space for bathing your furry companions after outdoor adventures. A spacious laundry room with access to a covered porch completes the convenience of main-floor living. The heart of the home is the great room, with floor-to-ceiling windows, French doors, coffered ceilings, and custom Hunter Douglas drapery. The open layout flows into the gourmet kitchen, equipped with Thermador and Gaggenau appliances, a grand island, a butler’s pantry with a built-in coffee machine and wine fridge, and a secondary pantry for additional storage. The adjacent breakfast room opens to a covered patio, perfect for entertaining. The fully finished 2000 sqft basement adds versatility, offering a large games room with walkout access to a patio and hot tub, plus a full bedroom, 4-piece bath and 2 living rooms. Upstairs, the primary suite is a showstopper, featuring an entire wall of windows, a massive walk-in closet with custom built-ins and an island, and a luxe 5-piece ensuite. Two additional bedrooms and a 4-piece bath complete the upper level, ensuring comfort for everyone. The fully landscaped front yard features beautiful lighting, and the property comes with pool design plans and permits for a detached garage, offering the ultimate opportunity to customize your outdoor space. Opportunities to own in Audrey Meadows are incredibly rare—don’t miss your chance to make this exceptional home yours! (id:47351)
30 Victoria Street W
Southgate (Dundalk), Ontario
Custom built bungalow with attached garage on oversized lot in Dundalk. Running along an unopened road allowance and trail, this lot is 277’ deep. Built in 2013 with great finishes, this home boasts 1700 square feet of living space on the main level including open living areas with vaulted ceilings, kitchen island with breakfast bar, pantry and built in appliances. Living room features a gas fireplace and the dining area with walkout to covered back deck. Master includes a walk-in closet and ensuite with soaker tub. A second bedroom and full bath complete the main floor. Lower level is accessed from both the main floor and the garage with a Family room, 2 additional bedrooms and a 2 piece bath (with plumbing for a shower). Natural gas furnace, gas hot water, central air, paved driveway, storage shed and so much more. (id:47351)
721 County Road 2
Leeds And The Thousand Islands, Ontario
Welcome to your dream home on a sprawling horse farm nestled just 8km north of\r\nhighway 401! This stunning estate offers luxury coupled with the tranquility of\r\ncountry living. Situated in a serene countryside setting, this property offers\r\nconvenient access to major highways while providing the privacy and peace you\r\ndesire. Boasting nearly 4,000 square feet of living space, this spacious home\r\noffers ample room for comfortable living with numerous recent updates. With six\r\nbedrooms, there's space for the whole family and guests who can enjoy the\r\nconvenience of five bathrooms, ensuring no one ever has to wait. Relax, unwind or\r\nentertain in style with your very own indoor swim spa, hot tub, and sauna or dive\r\ninto the refreshing inground pool, perfect for cooling off on warm summer days\r\nwhile you entertain guests or simply enjoy the outdoors in the comfort of your\r\npool house and screened-in patio. Spread over almost 74 acres, this property is a\r\nhorse lover's paradise, offering ample space for riding and grazing. heated 4+ bay\r\nworkshop/garage, 2 barns with stalls, one is heated and one with hay storage. Two\r\ncover-all storage buildings, outdoor arena, 15 paddocks 11 steel and one wooden\r\nshelters, Practice your riding or train your horses in the spacious riding arena. (id:47351)
766 County Rd 2 Road
Leeds & The Thousand Islands, Ontario
Come and discover this amazing property in the beautiful Leeds and Thousand Islands! This package is a rare find and features a totally renovated spacious Farmhouse with a large barn, 2 car detached garage and a gorgeous in-ground swimming pool perfect for family fun. All this is situated on 48.5 acres of workable land waiting for your future endeavors. Home features 4 bedrooms, 2 full bathrooms and a large covered front porch ready for you to enjoy your morning coffee, watching the sun rise and set or simply taking in the natural beauty of the surrounding area. If you’re looking for a unique, life changing rural property in a beautiful setting this is the one! Call today to book your showing or for more information. (id:47351)
721 County Road 2
Leeds And The Thousand Islands, Ontario
Welcome to your dream home on a sprawling horse farm nestled just 8km north of\r\nhighway 401! This stunning estate offers luxury coupled with the tranquility of\r\ncountryside living.? Situated in a serene countryside setting, this property offers\r\nconvenient access to major highways while providing the privacy and peace you\r\ndesire.? Boasting nearly 4000 square feet of living space, this spacious home\r\noffers ample room for comfortable living? with numerous recent updates. With six\r\nbedrooms, there's space for the whole family and guests? who can enjoy the\r\nconvenience of five bathrooms, ensuring no one ever has to wait.? Relax?, unwind\r\n?or entertain in style with your very own indoor swim spa, hot tub, and sauna? or\r\ndive into ?the refreshing inground pool, perfect for cooling off on warm summer\r\ndays while you entertain guests or simply enjoy the outdoors in the comfort of your\r\npool house and screened-in patio. Spread over almost 74 acres, this property is a\r\nhorse lover's paradise, offering ample space for riding and grazing.? 4+ bay\r\nworkshop/garage,2 barns with stalls, and one with hay storage,? Two cover-all\r\nstorage buildings,? outdoor arena, 15 paddocks 11 steel and one wooden shelters,\r\nPractice your riding or train your horses in the spacious riding arena. (id:47351)
B - 2184 Bloor Street
Toronto (High Park North), Ontario
Sunny North Side of Bloor St.. Minutes to High Park. Great exposure to busy streets and high traffic. TTC and Green P parking on site. Great for service, retail, and office. (id:47351)
56 Glenmorris Street
Cambridge, Ontario
Welcome to 56 Glenmorris St, a charming 3-bedroom home situated in the heart of Cambridge. This property seamlessly blends historic charm with modern conveniences. Boasting a spacious layout filled with natural light, this home features multiple living spaces perfect for families. The large backyard offers a peaceful retreat with mature trees and landscaping, making it an ideal spot for outdoor gatherings. In addition to its current appeal, the property also presents a unique development opportunity, with a lot size large enough to allow for potential severance. Located in a quiet, family-friendly neighborhood, it’s just minutes away from schools, parks, and local amenities, offering both comfort and convenience. (id:47351)
6322 Drummond Road
Niagara Falls (216 - Dorchester), Ontario
THIS DETACHED 3 BEDROOM 2 STOREY HAS BEEN NICELY MAINTAINED WITH A OVERSIZED SINGLE DETACHED GARAGE. THIS LOCATION OFFERS CONVENIENCE TO ALL AMENITIES, SHOPPING, BUS ROUTE, HIGHWAY, AND MINUTES AWAY FROM THE TOURIST DISTRICT INCLUDING THE WORLD FAMOUS NIAGARA FALLS AND THE FALLSVIEW CASINO RESORT. Nothing to do but move in, with improvements include Wiring, Furnace 2012, Central Air 2010, Plumbing, Flooring, Shingles fall of 2015, paint, trim, bathroom, kitchen and much more. Large deep garage and Possession is flexible. (id:47351)
108 Main Street
Blue Mountains, Ontario
AN EXCELLENT LOCATION! Thinking of Storage space, Cafe?, yoga studio, fitness centre, Office space, accountant, Lawyer? All the possibilities in a great location.\r\n\r\nYou dream it, this spot makes it happen. (id:47351)
671 21st
Hanover, Ontario
Turn key ready to move in, describes this home perfectly. Do nothing but enjoy this wonderful Hanover Home located in a quiet neighbourhood close to schools, shopping, places of worship and the Hanover walking trails. This well maintained Home boasts 3 plus 2 bedrooms, 2 bathrooms ( main bathroom has been upgraded 2011), Hardwood floors on main level ( except bathroom ), Beautiful custom cherry kitchen with eat on island, Gas fireplace and gas furnace replaced in 2015, Large deck covers across rear of house, updated window and doors, concrete driveway, Large rec room, 22' by 13'2"" garage with insulated door with opener, beautifully done professional landscaping and much more. You have to see this Home. Shows ""AAAA"". (id:47351)
8 - 63 Queen Street S
Mississauga (Streetsville), Ontario
Availability at Trinity Market Plaza in Streetsville! The unit has 948 sqft with 1 washroom. Approx. 10' clear height with large front windows and ample plaza parking. Excellent zoning for a multitude of allowable uses. **** EXTRAS **** New pylon street sign to be installed. (id:47351)
Lower - 31 Northampton Dr Drive
Toronto (Islington-City Centre West), Ontario
Lower Level Apartment For Lease In The Family Neighbourhood. Offers Tons Of Space For The Family. 2 Bedrooms, 1 Bath. Excellent Location Family Friendly Street Surrounded By Luxurious Custom Residences. Great Schools, Parks & Easy Access To Ttc , Pearson Airport And Major Highways. **** EXTRAS **** Fridge, Stove, Dishwasher. Tenants pay 50% of Utilities. (id:47351)
8630 25th Side Road
Adjala-Tosorontio, Ontario
Your own piece of paradise south of Highway 89!! Bungalow on 3.18 Acres. 3600 sqft of total living space. The beautiful, custom, open-concept kitchen a 6-burner Bertazzoni stove. Gorgeous Quartz countertops. Stainless steel appliances. Open concept living room with walk-out to deck with a beautiful view. Gleaming hardwood floors throughout. Spacious primary bedroom with walk-in closet and stunning ensuite with soaker tub. The lower level features a double door walk out to the custom patio. 4th bedroom and 5th room that is currently used as bedroom but is suitable for office or home gym! keep your toes warm with IN FLOOR HEATING throughout lower level. Stunning custom 13' live edge walnut Bar....perfect for entertaining your family and friends. Like new Workshop 18'x24' , heated shop, with R12 insulation, attic storage, 60 amp service, multiple 220v plugs, Hardie board siding, on an insulated slab with in-floor heating!! BBQ enthusiasts.....check out the custom-built pergola with Napolean BBQ. Furnace upgraded 2023. Steel roof. Irrigation system 2018. (id:47351)
82 Westwood Crescent
Cambridge, Ontario
Welcome to 82 Westwood Crescent! This meticulously crafted Tamroth residence is nestled in a charming, family-friendly neighborhood in West Galt. With numerous upgrades and thoughtful renovations completed in recent years, this home is move-in ready. Upon entering, you step into a bright and airy living room, where a stunning bay window floods the space with natural light, and the durable, non-scratch laminate flooring adds both style and functionality. The open-concept dining area and kitchen are designed for effortless entertaining and family gatherings. The kitchen is a chef's haven, featuring gleaming granite countertops, a sleek tile backsplash, pot lights, newer high-end appliances, and rich maple cabinetry that adds a touch of elegance. Upstairs, the spacious primary bedroom offers dual closets, while two additional generously sized bedrooms provide ample space for family or guests. The conveniently located 4-piece bathroom on this level is both functional and stylish. The lower level, renovated 5 years ago, boasts a large family room enhanced by an elegant stone-surround gas fireplace. This floor also includes a versatile additional room that can serve as a den, children's playroom, office, or extra guest bedroom, along with a modern 3-piece bathroom. Outside, the home's allure continues with a serene, treed lot. Enjoy peaceful moments on the two-tiered deck, which overlooks a beautifully landscaped yard. The backyard also features a gas hookup for BBQs and two garden sheds for ample storage. Additional notable features include California shutters on all main-level windows, newer windows and doors, a new laundry tub, and a new roof installed in 2022. Situated in a prime location with easy access to schools, shopping, and essential amenities, this home offers the perfect setting for any family. Don’t miss this opportunity—82 Westwood Crescent may just be the ideal home for you and your family. (id:47351)
5 Kierland Road
Barrie, Ontario
Stunning Family Home W/Value for your Money You Must Not Afford to Miss. This Immaculate Home Features an Impressive 3+1 Bed/4 Bath/3800 Fin Sqft Showpiece w/Bonus 3rd Level Loft. Stone/Concrete Walkways w/Landscape Lighting. Finished Garage, Epoxied Floors, Storage Loft & Cabinets. Gorgeous Eat-in Kitchen w/Granite Counters, Giant Island, Breakfast Bar + High-End Appliances. Dining Rm w/Smart Workstation. Family Rm w/Gas Fireplace. Luxurious Master w/Dbl-Sided Fireplace, Spa Ensuite & W/I Closet. Upstairs Laundry. Computer Niche/Library. LL Rec Rm, Bed & Bath. Key Features: Fully Finished Basement, Covered Front Porch, 9FT/Vaulted Ceilings, Crown Molding, Built-In Cabinetry & Speakers, Int/Ext Pot Lights, Shutters, Hardwood + Fenced Yard w/secret Cabana/Tiki Bar, Huge Shed & Deck. Walking Distance to great schools, Parks & Trails HWT IS RENTAL, ROOF REPLACED 2023, COFFEE MACHINE IN AS-IS CONDITION. (id:47351)























