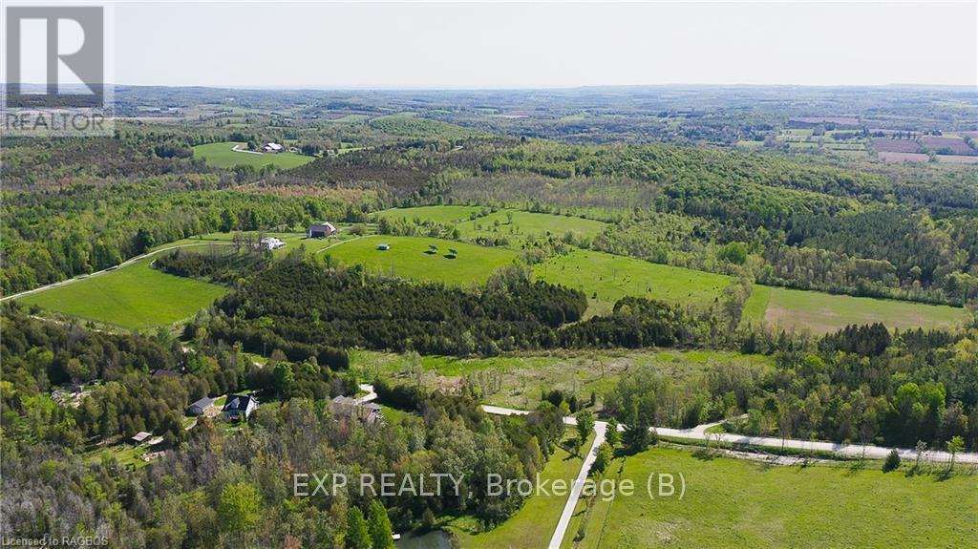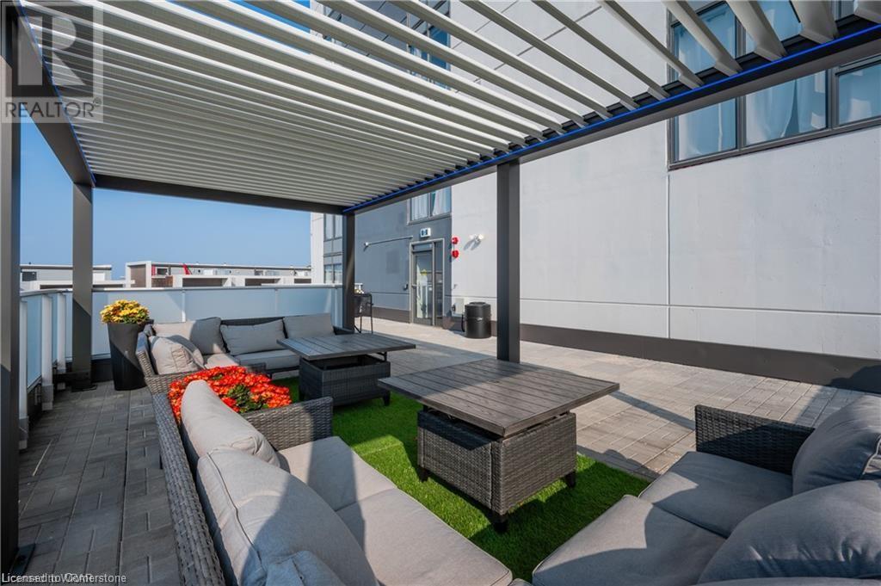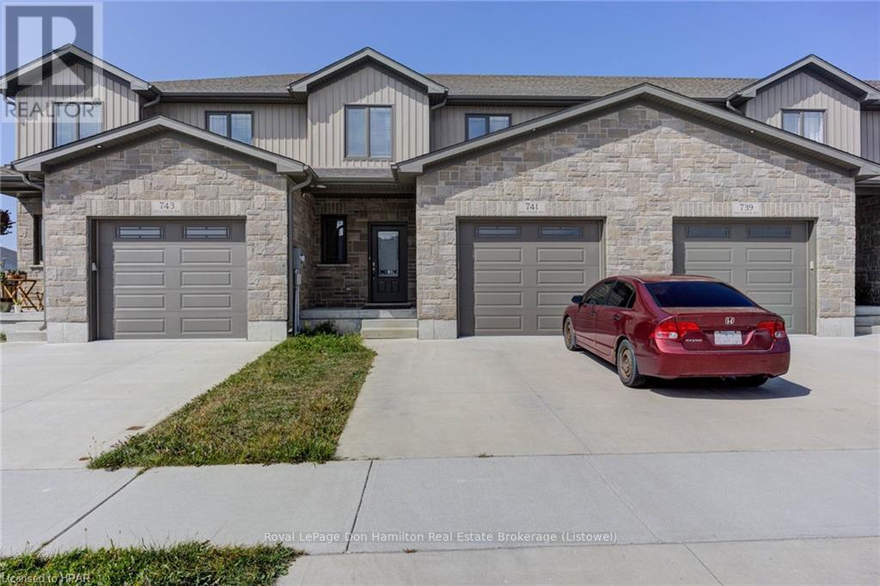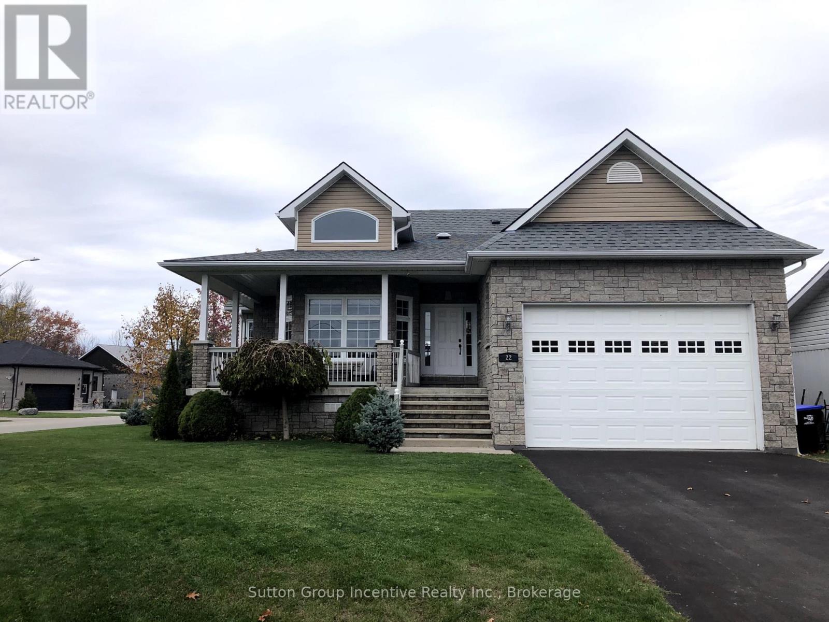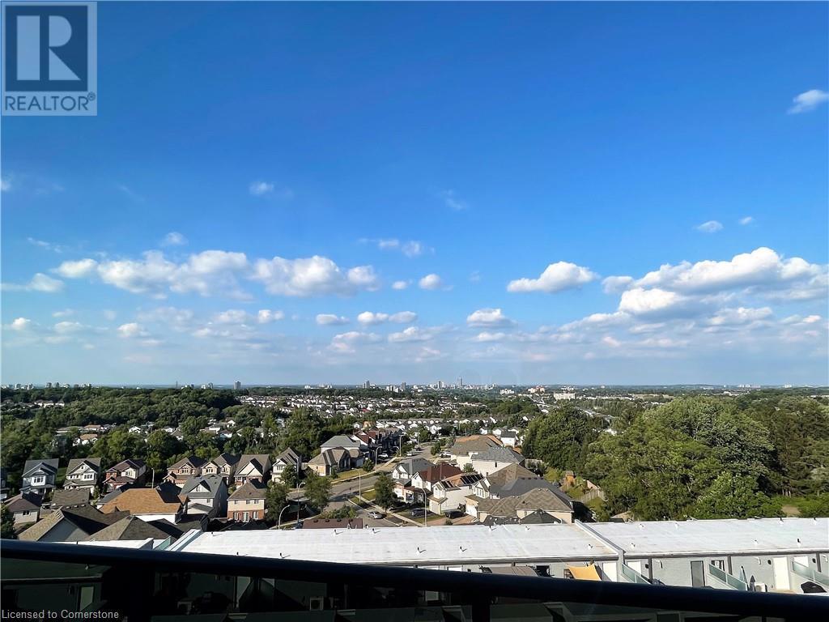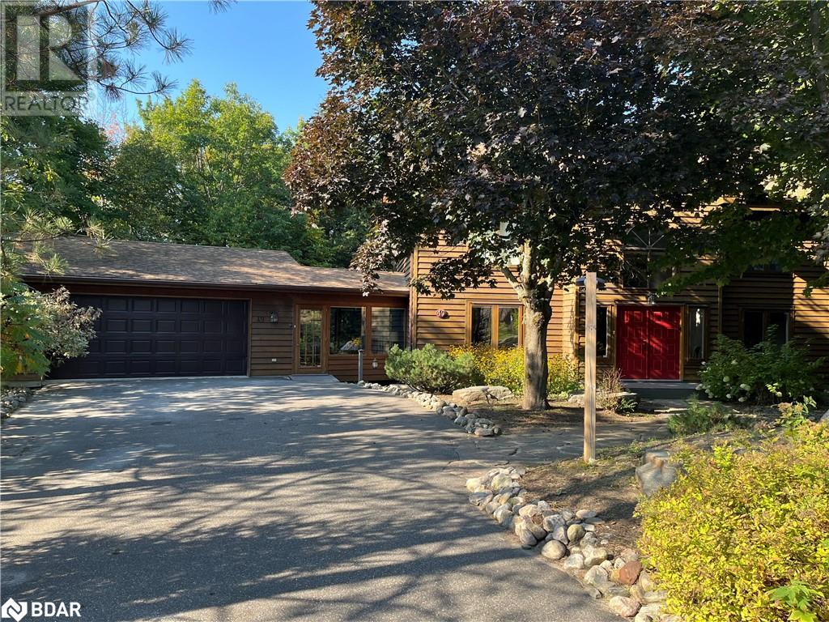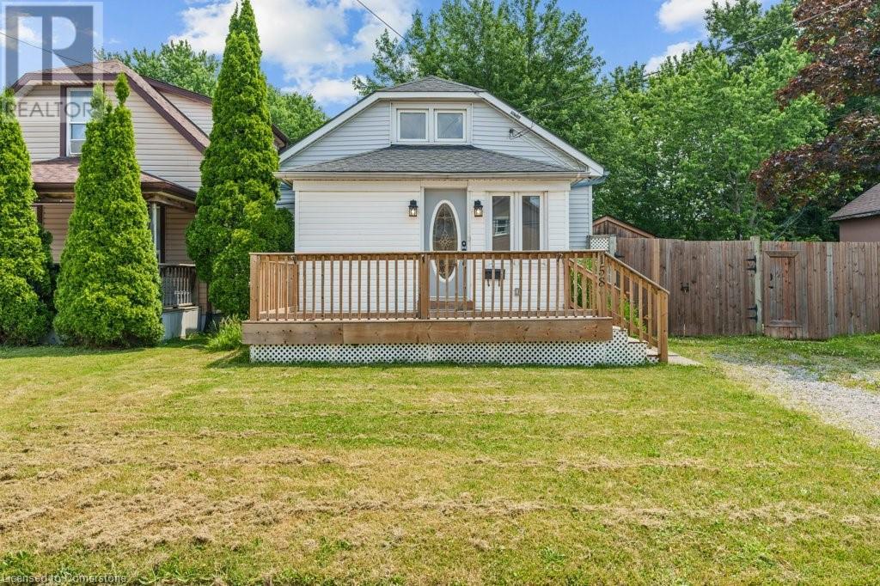557329 4th S
Meaford, Ontario
An unusual Southern exposure protected property laying across geological drumlins looking down through the Strathaven Queens Valley. The property is located on the 4th concession of Meaford with 30.66 acres that is a mixture of farm fields, bush, valleys of streams and an old pond for cattle. The property is surrounded with views of bush, farms and wildlife in an area of unusual drumlins in Ontario. It is common to see many whitetail deer grazing in the back fields in the early morning. Upon arriving, you take a winding drive through trees and past rock fences to rise-up onto an 8-acre high open field. You can stand high and look across drumlins to see for miles across the valley to the south and east to Walters Falls and beyond. Or settle into the warm lower protected areas of the estate property. The fall is a mixture of colours from hardwood bush and pines. The Niagara Escarpment and Bruce Trail is 1.5 miles to the North and access is also nearby in the Strathaven valley. Cross Country ski trails exist in the bush and nearby Grey Sauble Conservation Areas. The property has a tributary stream which feeds to the Big Head River to the south. This property provides northern-like privacy and a unique feel with stunning views. It can suit a country estate, farm or resort lodge opportunities. It fronts on maintained municipal roads. It is a close commute to the GTA, while being ideally situated close to all activities in Grey-Bruce-Simcoe. It is 15 minutes to Meaford, Owen Sound and 35 minutes to Blue Mountain. It has local horse farms near for trail-riding and lessons. The area has been popular for European property owners and travelers. There are a variety of development opportunities on this rare property. (id:47351)
557329 4th S
Meaford, Ontario
An unusual Southern exposure protected property laying across geological drumlins looking down through the Strathaven Queens Valley. The property is located on the 4th concession of Meaford with 30.66 acres that is a mixture of farm fields, bush, valleys of streams and an old pond for cattle. The property is surrounded with views of bush, farms and wildlife in an area of unusual drumlins in Ontario. It is common to see many whitetail deer grazing in the back fields in the early morning. Upon arriving, you take a winding drive through trees and past rock fences to rise-up onto an 8-acre high open field. You can stand high and look across drumlins to see for miles across the valley to the south and east to Walters Falls and beyond. Or settle into the warm lower protected areas of the estate property. The fall is a mixture of colours from hardwood bush and pines. The Niagara Escarpment and Bruce Trail is 1.5 miles to the North and access is also nearby in the Strathaven valley. Cross Country ski trails exist in the bush and nearby Grey Sauble Conservation Areas. The property has a tributary stream which feeds to the Big Head River to the south. This property provides northern-like privacy and a unique feel with stunning views. It can suit a country estate, farm or resort lodge opportunities. It fronts on maintained municipal roads. It is a close commute to the GTA, while being ideally situated close to all activities in Grey-Bruce-Simcoe. It is 15 minutes to Meaford, Owen Sound and 35 minutes to Blue Mountain. It has local horse farms near for trail-riding and lessons. The area has been popular for European property owners and travelers. There are a variety of development opportunities on this rare property. (id:47351)
259 Moon Point Drive E
Oro-Medonte, Ontario
100Ft WATERFRONT With Solidly Beautiful CUSTOM Built ALL BRICK and STONE BUNGALOW On Lake SIMCOE. Ideally located ON A VERY QUIET STREET That Offers You a Lot of Privacy - No Neighbours Across The Street! This House With Luxurious Finishes Has Been Meticulously Maintained and Upgraded. Open Layout Designed to Maximize Comfort and Style: It Seamlessly Blends the Living, Dining, Family Room and Kitchen Areas Creating a Perfect Space For Entertaining Guests Inside The House or Outside In A Patio With a New Hot Tub. Three Generous Size Bedrooms and Two Full Bathrooms. Prime Bedroom with Spa Like Ensuite Overlooks the Lake. Natural Slate Tile in Foyer. Pot-Lights Throughout. Hardwood Flooring Throughout The Main Living Area. Basement and Crawl Space are Insulated for Extra Storage. All works were done with permits! Interlocking Circular Driveway Can Accommodate Up to 10 cars.**** TESLA charger NEMA 14-50. Very Convenient Location, Easy Commute to ORILLIA and BARRIE! 90 Minutes To TORONTO! **** EXTRAS **** All Kitchen appliances, Refrigerator in Basement, Washer and Dryer, All Window Coverings, All Electrical Light Fixtures inside and outside. Hot Tub (2022). TESLA charger NEMA 14-50. Outdoor Bluetooth Audio System, Smart Light, Smart lock (id:47351)
328 Niagara Boulevard
Niagara-On-The-Lake (101 - Town), Ontario
Welcome to 328 Niagara Blvd, a delightful 3+1 Bdrm, 2.5 Bth, 2700 SqFt home located on one of Old Towns most magnificent streets. Crafted to take advantage of its proximity to Lake Ontario, the sumptuous Master Bedroom, the Formal Living Room and sun filled Loft offer wonderful far reaching Water Views. The interior is spacious and perfect for entertaining, with formal Living Room with Fireplace, separated by glass french doors from the Two-Storey Foyer and the delightful Formal Dining Room. The bright and sunny Open Concept Kitchen, Dinette and Family Room overlook a spectacular Private Backyard with Pergola, Water Fountain, Sitting Areas, Mature Plantings and Hardscaping. Upstairs offers a Master Suite that truly lives up to its name with Soaring Ceilings, Palladian Windows, Sitting Area to enjoy your Water Views, 4 pc Ensuite with separate shower and tub. There are two good sized Guest Bedrooms, 4 pc Guest Wshrm and a Loft ideal as an Office, Yoga/Art Studio, Guest Bedroom, or Den on the 2nd floor. The Lower Level offers a Rec Rm with Gas Fireplace and Built-In Bookcases, another Guest Bedroom, Cold Storage, and a large Utility/Storage Room. 2 pc Powder Room and Laundry are found on the Main Floor. Fabulous Location, Unique Style and Charming Quality are a rare find. This wonderful property is ideal as a Family Home, Vacation Getaway, or Licensed Short Term Rental. This is a lovely well priced offering, with an envious location ; only a short walk to Ryerson Park on the water with stunning views of the Toronto Skyline, and the Niagara-on-the-Lake Golf Club and the all the Restaurants and Shops of Historic Old Town (id:47351)
1261 Potter Drive
Brockville, Ontario
Flooring: Mixed, This house is under construction. Interior Images of a similar model are provided, however variations may be made by the builder. **An Open House will be held at 1 Duke Street on Saturday, January 11th from 2:00pm to 4:00pm.** Welcome to this beautifully designed, to be built semi-detached bungalow in Stirling Meadows. The Winchester Model, by Mackie Homes offers ~ 1377sq ft of AG living space, 2 bdrms, 2 bthrms & a 1-car garage. The interior is perfect for entertaining, accented by an open floor layout with a natural gas fireplace & a patio door to the covered porch. The kitchen boasts abundant cabinetry, granite countertops, a centre island & a storage pantry. Two bds are finished in wall to wall carpet, including the primary bd that is complete w/a walk-in closet & 3-pc ensuite w/a shower & single vanity. Set in a new community within easy reach to the 401 and Brockville's amenities including stores, restaurants & recreation. (id:47351)
1438 Highland Road W Unit# 603
Kitchener, Ontario
MARIGOLD 872 sqft model unit 2 bedroom plus den, 2 bathroom for immediately occupancy is waiting for you to call it your next home. Welcome to modern living style at a convenient central location at Avalon Vue on Highland! Close to Downtown, Hwy 8, Hwy 401 .This spacious two bedroom bed plus den, 1 and half bathroom of contemporary elegance is designed and built with quality family tenants living in mind. Your small pet and your whole family are welcome to enjoy this luxurious condo living. From the European inspired sleek kitchen with steel appliances, the lustrous quartz countertops to thoughtful layout, this condo effortlessly maximizes space, providing you with a generously 2 sized bedroom and the versatile den space which can be transformed into a home office, cozy reading nook, dining room or a guest space. The best fixture dog wash station means that your small family member - pet is welcome to move in with you. TENANT PAYS; HYDRO AND INTERNET. PARKING and LOCKER IS NOT INCLUDED IN THE PRICE OF THE UNITS. (Optional - locker $60-parking -$125; AMENETIES; Outdoor terrace with cabanas and bar• Smart building Valet system app for digital access to intercom • Plate-recognition parking garage door• Car wash station• Dog wash station• Fitness studio• Meeting room• Secure indoor bike racks• Electric vehicle charging station The upscale features, and strategic location, offers you the opportunity to experience the best of the modern urban living style. Hurry up. First come first serve. (id:47351)
741 Hollinger Avenue
North Perth (32 - Listowel), Ontario
Quality Finishes in this three year old two storey Townhouse. Open concept Kitchen, Dining, Living room, 9' ceilings on main floor, four bedrooms, 2.5 baths. Upstairs you will find large primary bedroom with 3 pc bath and walk-in closet, with 3 more bedrooms and 2nd floor laundry room for your convenience. Featuring a full basement with on demand hot water heater, gas furnace roughed in bathroom. Call your REALTOR® today so you don't miss out. (id:47351)
30 Oleander Crescent
Brampton (Heart Lake East), Ontario
Welcome to this lovely 4-bedroom detached home, nestled in the highly sought-after neighborhood of Heart Lake. This residence boasts an impressive array of features and is perfectly situated on a huge pie-shaped lot, offering privacy and ample space for relaxation and entertainment.Step outside to discover your personal oasis: a sparkling inground pool, a spacious wooden deck, and stamped concrete at both the front and back of the property. Host memorable gatherings in the expansive backyard, complete with a large patio & additional deck space. Inside, the home has been thoughtfully renovated and upgraded to blend modern comfort with timeless appeal. The beautifully finished basement offers a versatile living space with a huge recreation room, a stylish bar, a fully-equipped kitchen, pot lights for a cozy ambiance, and a 3-piece ensuite bathroom. The walk-out feature provides direct access to the backyard, making indoor-outdoor living a breeze.Located on a quiet street, this home is meticulously maintained and conveniently close to essential amenities, including a plaza, bus stop, school, park, and Highway 410. This property truly offers the best of both worlds: a peaceful retreat with easy access to everything you need. Don't miss the opportunity to make this beautiful home your own! (id:47351)
21 Berthelot St
Blind River, Ontario
Wow factor! This modern home was built in 2023 and is situated on a semi-private hilltop location with views of Lake Huron from the primary bedroom. Beautifully constructed and features an open concept kitchen, dining and living space that opens to a covered deck area. Large foyer with 2pc bath. Kitchen has modern conveniences of pot filler, coffee bar area and built in seating. Large Upstairs you will find 3 bedrooms, bonus area and main bath. The primary bedroom features a walk-in closet and a beautiful spa-like ensuite with walk in shower. Perfect family home with attached 2 car garage! (id:47351)
10 Roundhay Drive
Ottawa, Ontario
Legal SDU. Nestled in a tranquil neighborhood, this detached bungalow offers a unique opportunity with its two self-contained units. The south-facing property sits on an oversized lot, providing ample space for outdoor activities or potential expansion. Main floor vacant, freshly painted. Owner occupied or set market rent. Features a spacious layout including a living room with wood burning fireplace, dining room, kitchen, three bedrooms, and a 4-piece main bath. The lower level mirrors this setup with its own living room, dining room, kitchen, two bedrooms, and a 4-piece main bath. Recent updates include furnace (2021), boiler (2019), all appliances (2011), roof (2011), and windows and doors (2010), ensuring modern comfort and efficiency. Experience the charm of this versatile property, perfect for extended families or savvy investors. 24 hours notice for showings. 24 hours irrevocable on all offers. Some photos virtually staged. (id:47351)
8814 Georgian Bay
Georgian Bay (Baxter), Ontario
You're going to want to see this brand new custom built waterfront cottage that is nestled in the tree tops atop a hillside with a panoramic view of the bay. This quality 1550 square foot custom built cottage was constructed using high end finishes. Located just a few minutes up the channel from the nearest marina the property boasts 230' of shoreline and an awesome south/west view and is surrounded by Crown Land for privacy. The cottage is fully winterized and equipped for 4 season use if you like winter activities. There's even a propane generator system as a backup and the large 1,000 gallon propane tank is owned. The centrepiece of the cottage is a spacious living room with vaulted ceiling and propane fireplace overlooking the huge deck. The kitchen features quality appliances, custom cabinetry with quartz countertops and a large island with dual fuel oven with propane stove. Just off the living room there's a sunroom with wood woodstove and a walkout to the deck where plans for an outdoor shower with a cedar base are underway. There are three bedrooms and the master walks out to the front deck and features an ensuite bathroom. You're going to love the soaker tub with a view just off the master bedroom. The huge deck is adorned with glass rails and enjoys a huge overhang from the roofline. Perched atop the rock to the side of the cottage is a sleeping cabin which shares the same stunning view as the cottage. A short walk through the forest brings you to a babbling brook which is good for fishing and swimming and terminates at a small dam. Down by the shore, there is a dock equipped with a swim ladder and an excellent view of the water. (id:47351)
A1 - 320 Eastview Road
Guelph/eramosa, Ontario
End Unit with Patio Space on the side. A New Fast Growing Area East Guelph. Newly Built 2600 High Ceilings Lots Of Parking Spaces. Multiple Uses Available like Grocery store, Restaurant, Furniture store etc. (id:47351)
22 Bourgeois Beach Road
Tay (Victoria Harbour), Ontario
This custom-built design and proximity to both Georgian Bay and the Trans Canada Trail offer a picturesque setting that's hard to resist. The wraparound verandah, manicured gardens, and arch-top dormer undoubtedly add to its charm and curb appeal. Inside, the kitchen seems like a dream with its breakfast bar, stainless-steel appliances, and quartz countertops. The flow into the dining area, which opens up to the fully fenced backyard with a porch, patio, and gazebo, sounds perfect for both everyday living and entertaining. The main level, with its primary bedroom featuring a luxurious 5-piece ensuite and walk-in closet, along with another bedroom and a 4-piece bathroom, offers comfort and convenience. And the lower level, with a great room boasting a cozy gas fireplace, an additional bedroom, and a 3-piece bathroom, provides even more space and flexibility. The numerous upgrades, including quartz countertops in the kitchen and bathrooms, newer custom blinds and lights, updated sliding screen door, and a new roof, ensure that the home is not only beautiful but also well-maintained and up-to-date. Lastly, the sought-after corner lot location, just minutes away from Midland and Penetanguishene, adds to the appeal, offering both convenience and a sense of tranquility. With 2,874 square feet of finished space, this home is an absolute gem! (id:47351)
167 Sellers Avenue
Toronto (Caledonia-Fairbank), Ontario
This stunning semi-detached home has been *completely transformed* in 2023-2024 with meticulous attention to detail and full permits! The main unit boasts 2 spacious bedrooms and a *luxury kitchen* with a quartz countertop, stylish wine rack, and sleek glass railings. You'll be wowed by the upscale bathroom featuring a striking high-end tile shower. The entire home gleams with brand-new engineered hardwood flooring, oak steps, and an eye-catching accent brick wall. Need a home office? There's a cozy space with a walkout to the *gorgeous backyard*, featuring a brand-new shed, fresh landscaping, and modern interlocking. No stone was left unturned everything from the furnace and AC to the roof, electrical, windows, and more has been fully upgraded, including a sprinkler system! But that's not all! The lower unit, a fully waterproofed, dug-out basement, offers 1 bedroom, luxury vinyl flooring, and a high-end kitchen and bath perfect for generating rental income or as an Airbnb hotspot! This vibrant neighborhood offers a blend of residential charm and easy access to city amenities. This home is perfect for couples, first-time buyers, or families looking for mortgage help. Don't miss out on this *fantastic investment* and lifestyle opportunity! **** EXTRAS **** The house comes with two fridges, two stoves, one dishwasher, two washers, two dryers, window coverings, a shed, a wine rack, and bathroom mirrors, TV Mounts. (id:47351)
8 Du Boise Street
Russell, Ontario
Discover this 5 bed single home in the family friendly community of Embrun. Upon entry a spacious foyer leads to a living/dining area w/ gas fireplace. Head onwards to discover a bright sitting room overlooked by kitchen w/ breakfast nook, granite countertops, ample cabinetry & access to the rear deck. A main floor bedroom could be the perfect work from home office space. Hardwood & ceramic flooring throughout main, except for bedroom/office. Head upstairs to find principal suite w/ walk-in closet & 5pc ensuite w/ soaker tub, double sinks & standalone shower. 3 further good sized bedrooms & main bath completes level. More space awaits in the unfinished basement - a space to make your own! Main level laundry. Outside a landscaped private hedged backyard w/ green space & patio area awaits; a space for everyone to enjoy! Fully insulated finished double garage. New furnace Dec 2024. AC 2019. Roof 2018. Walk to schools, parks, grocery stores! Just 25 mins from Ottawa! (id:47351)
N/a Johnston Road
Seguin, Ontario
2.62 acre lot, close to Horseshoe Lake, in the growing community of Seguin (District of Parry Sound). This lot includes a smaller parcel consisting of 1.27 acres. **** EXTRAS **** Roll# for smaller portion of lot: 490304000401829. (id:47351)
125 Main Street W
Palmerston, Ontario
Attention Investors! Discover an exceptional opportunity with this commercial building, featuring a renovated 2-bedroom apartment upstairs, located in the charming and thriving community of Palmerston. Situated at 125 Main Street, this well maintained property offers just over 1,100 sq ft of ground-level commercial space, boasting excellent visibility and ample street and lot parking nearby. Currently utilized as a retail space, the ground floor includes two half baths and a spacious storage/prep/staff area at the rear. The upstairs residential unit comprises a kitchen, a 3-piece bath, dining and living area, and is accessible by two separate staircases, providing limitless potential. Additionally, the property includes a detached garage with a loft for extra storage and three exclusive outdoor parking spots. With updated plumbing, windows, and central air on the main floor, this property is ready for a variety of uses. Centrally located in the heart of Palmerston, it is surrounded by restaurants, retail stores, banks, and more, offering the best of small-town charm with prime main street visibility and access. Looking to expand your investment portfolio? This property offers endless possibilities! (id:47351)
1438 W Highland Road Unit# 1206
Kitchener, Ontario
Poppy model 1 bedroom one bathroom for lease! VUE AT AVALON HURRY UP, ONLY A FEW 1 BEDROOM LEFT , also 1 bedroom + den, and 2 bedroom units available.. This Open Concept Units uniquely combines Quiet, Modern Living with bustling City Life. It features Luxury finishes; Airy 9ft Ceilings, floor-to-ceiling Large Windows in Livingroom and Bedroom, that bring in lots of Natural Light. Hardwood Floors, Modern two-tone Cabinetry, quartz countertops, Stainless Steel Appliances, High-End Backsplash. Enjoy a quite morning coffee overlooking gorgeous views from your PRIVATE BALCONY. Individually controlled heating and A/C. Ideal for Young Families or Professionals or Downsizers. Perfectly located close to Shopping Centers, Schools, Hospital and GRT. Fast Access to Hwy 8. restaurants, parks, universities, and just minutes from Downtown Kitchener. Originally 120 units to choose from in sizes from 604 - 1119 sq. ft. 93% of units rented out already. Close to all Amenities! (id:47351)
119 Neerhof Lane, R.r.#5 Lane
Georgian Bluffs, Ontario
Imagine owning a yard so perfect, even your morning coffee tastes better surrounded by mature trees and meticulously cared-for perennial gardens. Picture weekend bliss in your private outdoor oasis, complete with an above-ground pool, hot tub, and an enviable tiered back deck. Say goodbye to garage envy! This oversized 2-car attached garage boasts a sparkling new epoxy floor and a convenient basement walk-up. Entertain in style with an open-concept kitchen, dining, and living space that flows effortlessly onto the back deck. Dinner parties just got a serious upgrade! Relish the gleaming hardwood floors and cozy propane fireplace. Never dread laundry day again. With main floor laundry, convenience and luxury are perfectly in sync. Get your work done in a dedicated office space that screams productivity and comfort. Retreat to your primary bedroom suite, complete with a walk-in closet, private deck access, and a 3 pc ensuite. And there's more downstairs: Unwind in a spacious family room featuring a fireplace that exudes warmth and charm. Two sizable basement bedrooms are perfect for your kids or guests. Enjoy the added luxury of another well-appointed 3 pc bathroom. There is ample storage solutions throughout means there's room for all your treasures and more! This isn't just a home; it's a lifestyle upgrade waiting to happen. Say yes to the future you deserve in Beautiful Georgian Bluffs, located in this quiet rural subdivision in Jackson. (id:47351)
49 Glenwood Drive
Huntsville, Ontario
49 Glenwood is a unique Lindal cedar home ideally situated at the top of a private cul-de-sac, most notable for its cathedral ceilings, wood beams, light-filled living space, extra large windows, open concept living space and proximity to nature within the confines of a cozy but stately house. The driveway is conveniently flat with street level and extends into a two-car garage, while the house sits on a large pie shaped lot providing privacy, quiet and wooded views. Enter the home into a grand foyer that flows into the formal living and dining rooms, as well as the kitchen, family room and eat-in area with direct access to the deck. The main floor also boasts a 2 pc bath, high-quality leaded french doors, 2 bay windows, 3 gas fireplaces and a glassed-in Muskoka room/pass-through to garage with views overlooking the deck. Furthermore, the main floor has two exits to a south west facing sunny deck, which encompasses a gas BBQ and a large seating area. The upper level of this special home boasts a master bedroom with jack and jill walk-in closets and a master bathroom ensuite, as well as another full bathroom and two more large bedrooms --all with cathedral ceilings and beams. The lower level is fully finished with two more large bedrooms/extra rooms, two large living/work spaces, a bathroom, a cedar dry sauna, laundry space with washer and dryer, an abundance of closet and storage space, an electrical room, walkout to forested backyard and a screened porch. Uniformity of flooring throughout this executive home is notable in the use of high-grade plank wood strip flooring found in both the dining and living rooms, as well as both staircases, while all other living spaces boast similar neutral ceramic tiles. Under the garage sits a very large bonus unfinished room perfect for storage or a future workshop. As well, 49 Glenwood offers the features an Automatic backup generator, Central Air, a 5 minute drive to Main street Huntsville, and Community Park and Trails (id:47351)
1753 Cross Street
Innisfil (Alcona), Ontario
Small lake view cabin with amazing views. This one-room home is open concept, with a living area with a modern kitchen, living room, bedroom and three-piece bath with shower. Interior also features a gas fireplace. This home is ideal as a vacation spot, short-term rental investment, second home for a single person or a couple, or artsy getaway. Walk out to the covered porch with stunning views over the sandy beach. Includes a separate shed for storage. The garage is old; it used to be a bunky with sewer connections. (poor shape, probably unsafe presently). The long gravel driveway fits up to four vehicles and has extra space for recreational vehicles and boats. Available immediately. Also, for rent, whichever comes first. **** EXTRAS **** The Cottage is 615 Sq. Feet, municipal water, sewer, gas, internet. 90 feet on the lake side, 86 feet on the road and 159 to 166 feet deep lot. Great re-development property, build a new home. It backs onto a Open Space public beach access. (id:47351)
1753 Cross Street
Innisfil (Alcona), Ontario
Small lake view cabin for year-round rent with amazing views. This one-room home is open concept, with a living area with a modern kitchen, living room, bedroom and three-piece bath with shower. Interior also features a gas fireplace. This home is ideal for a single person or a couple. Walk out to the covered porch with stunning views over the sandy beach. Includes a separate shed for storage. The garage is excluded due to safety. The long gravel driveway fits up to four vehicles. Available immediately. All utilities are in addition to the rental fee. Also for sale, whichever comes first. **** EXTRAS **** No smoking . Preferred no pets. (id:47351)
158 Crowland Avenue
Welland, Ontario
Fantastic, professionally renovated, 3-bedroom bungalow. Updated kitchen, bathroom, front deck, laminate flooring, insulation, and so much more. Cozy rear 4-season sunroom with patio doors leading to a large back deck. Main floor laundry closet. Attached garage with hydro and space for a small workshop. Full basement professionally waterproofed and finished for extra living space. Many new windows, newer shingles, and 100 amp breakers. Tons of outdoor space! For the savvy investor, the double wide lot provides a possibility to sever the lot or add a garden suite (buyer to do their own due diligence). (id:47351)
6679 Fourth Line Road
Ottawa, Ontario
408 sq ft of office space for lease.Additional units available for lease. (id:47351)

