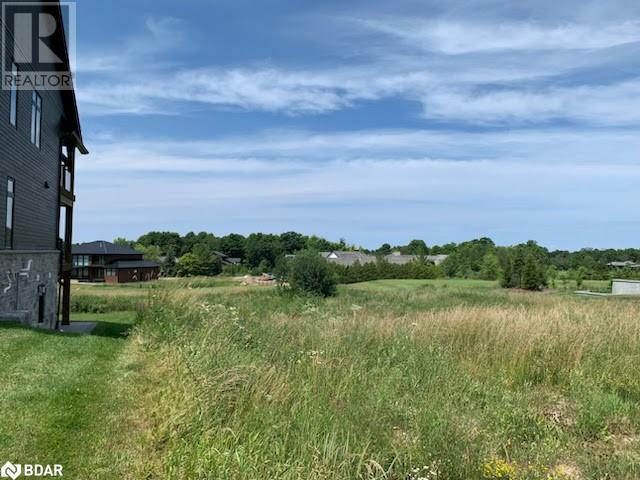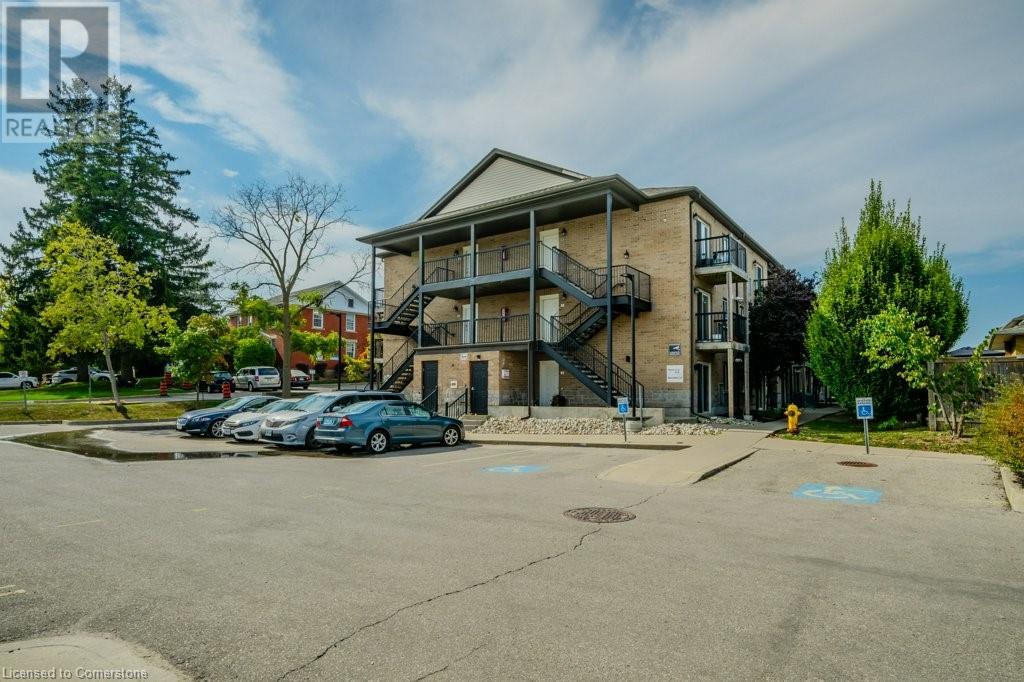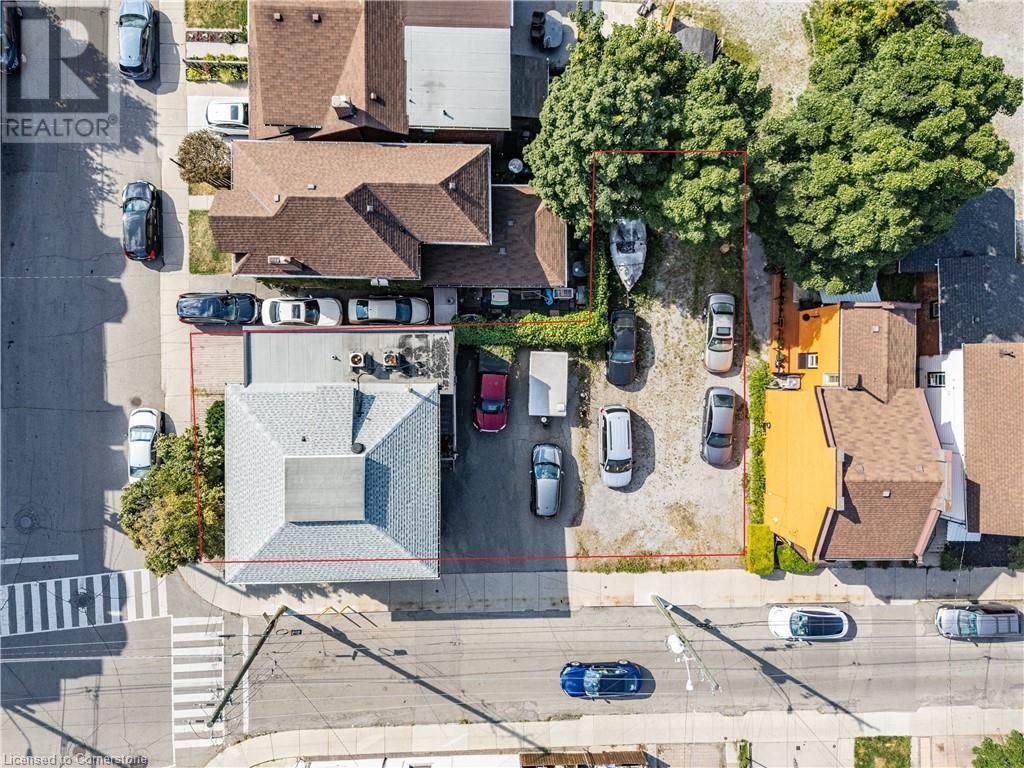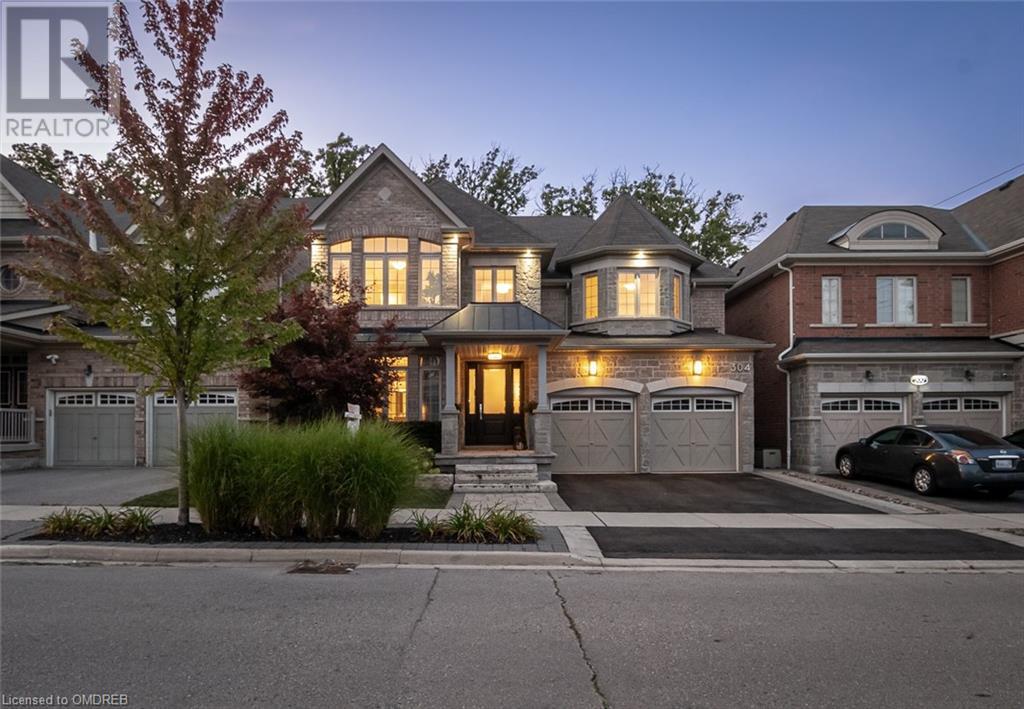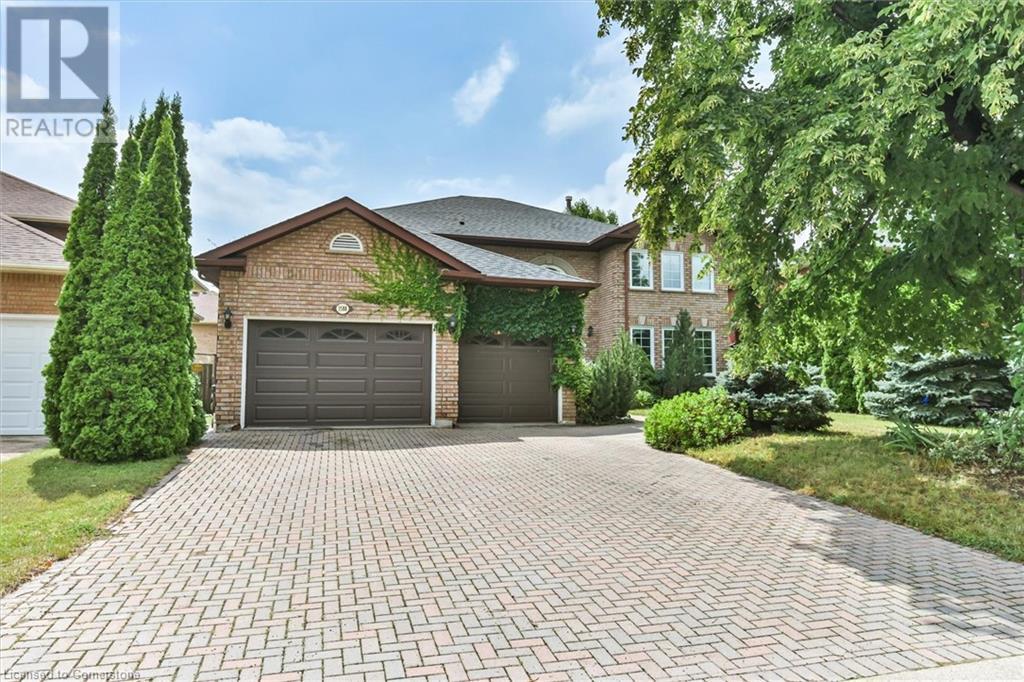13 Murray St
Blind River, Ontario
Welcome to 13 Murray Street. This is a fantastic investment opportunity located in the heart of Blind River. Walking distance to many amenities, including the post office, main street, public schools, retail shops and restaurants. This building has 2 spacious commercial units on the main floor, one currently being used as a doctors office and the other as a spa. The second floor includes 4 apartment units all occupied, as well as the utility room. Full basement with office space, currently being used for storage. Additional information can be provided upon request. Do not miss out on this amazing opportunity! (id:47351)
Lot 34 George Mcrae Road
The Blue Mountains, Ontario
Premium Golf Course Estate Lot. Discover an unparalleled opportunity to create your dream residence on an exceptional golf course estate lot. Backing directly on the pristine 5th fairway of the esteemed Georgian Bay Club Golf Course, Lot 34 offers panoramic views of the mountain and is a fully serviced gem, providing convenience and ease with the building process with no monthly common element fees. Development charges have been paid, simplifying your path to your new home. Embrace the luxury lifestyle with proximity to elite private ski clubs, world-class golf courses, Blue Mountain Village, and the stunning Georgian Bay waterfront. Enjoy the nearby charm of Thornbury's boutique shops, gourmet dining, and marina. This is your chance to secure a coveted lot in one of Blue Mountain's most prestigious enclaves. (id:47351)
29 Weslilly Lane
North Algona Wilberforce, Ontario
Fantastic Pricel! Dont miss this opportunity to own a 4 season Home on the water! This charming 3 bed 2 bath brick bungalow on Mink Lake is noted for great swimming, boating & fishing and fantastic sunsets! This is also a Prime location if you are a golfer with the White Tail Golf course across the road & central for commuting. One of the stand out features is the wrap around deck with space for family and friends to enjoy the outdoors and barbeque! The property is also bordered on both sides with hedges for your privacy. On entering you will find 2 bedrooms, full bath conveniently located for guests and a main floor laundry. This delightful home boasts a well appointed kitchen, with a desk and eating bar! Then step down to the living room and primary bedroom, ensuite and walk in closet. Family room in the basement has lots of storage and newer furnace. Propane - $2034, Hydro $679 in 2023. Book your showing now! 24 hours notice for showings required and 24 hours Irrevocable on Offers! (id:47351)
601 St Felix Street
Cornwall, Ontario
This charming duplex, fully rented with long-term tenants, offers two spacious 3-bedroom units in a prime location. Many updates have been done in the last few years, including a new porch, windows, roof, sewer lateral replacement, and more. The well-maintained units feature interlock in the front, a paved driveway, a shed, and a fully fenced-in yard. Each unit includes a good-sized living and dining area, kitchen, full bath, three bedrooms, and in-unit laundry. Additional amenities include off-street parking and proximity to schools, parks, and shopping centers. Situated in a vibrant community with easy access to public transportation, this duplex provides a balanced lifestyle of convenience and comfort., Flooring: Laminate **** EXTRAS **** Prop Taxes: $3,070 Insurance: $2,345Water/Sewage: $1,508TOE: $6,923Total Income: $27,132 Cash Flow: $20,209 (id:47351)
1374 Old Mill Road
Kawartha Lakes (Lindsay), Ontario
Nestled on just OVER AN ACRE (MPAC), this home offers 3 bedrooms, 2 baths (plus a basement rough in started), and a beautiful kitchen. The fenced backyard is perfect for outdoor living, while direct entry to the basement from the attached double car garage adds convenience. The standout feature is the spacious loft-style primary bedroom, complete with a 5-piece ensuite and a walk-in closet. The unfinished basement is ready for your personal touches. Ideally located between Lindsay and Peterborough, this home is perfect for a growing family seeking the charm of country living with easy access to amenities. All thats missing is you! **** EXTRAS **** See Brochure Button. (id:47351)
43 Gladman Avenue
Newmarket (Central Newmarket), Ontario
Convenient Location, Steps To Yonge St, Nearby Shopping, Public Transits, Parks etc. Large Lot, Large Home With 2 Kitchens And Separate Entrances To Lower Leve. Large Backyard; Ready To Move In! Excellent For Extended Family Living With Separated Living Spaces. (id:47351)
1241 Barton Street E
Hamilton (Crown Point), Ontario
A rare opportunity to own a turnkey pizzeria in a prime location Recently updated with modern fixtures and equipment Boost profitability with no franchise royalties or marketing costs Surrounded by major high-brand retailers, ensuring strong visibility and foot traffic big plaza with ample parking Please do not go direct or speak to staff This is a sale of business ONLY, with no property. (id:47351)
2189 Shorncliffe Boulevard
Oakville (West Oak Trails), Ontario
CHARMING FREEHOLD SEMI-DETACHED , 2 STOREY home is located in the highly sought-after West Oak Trails area. It features 3 bedrooms, 3 bathrooms, and a fully finished basement. The homes well-designed layout allows for plenty of natural light throughout. Upon entry, a spacious foyer leads to the family room and eat-in kitchen with ample counter space and cabinetry. Patio doors open to a private, fenced backyard with mature trees offering shade and privacy ideal for relaxing or entertaining on the deck. Off the kitchen, you'll find a laundry room with a large stacking washer and dryer, a convenient wash basin, and a powder room. Upstairs, the primary bedroom includes an ensuite and walk-in closet, while two additional bedrooms, a 4-piece bathroom, and a linen closet complete the 2nd level. The fully finished basement offers a versatile recreation room, perfect for a home office, plus a utility room, storage area, and rough-in for an additional washer and dryer. The home also includes a deep single-car garage. Located in a top-ranked school district, including Garth Webb Secondary, Emily Carr Public, and several more. This home is close to highways, walking trails, Oakville Hospital, and various family-friendly amenities. Ideal for any family! (id:47351)
152 Homewood Avenue
Kitchener, Ontario
This exceptional property offers a prime investment opportunity with strong potential for urban redevelopment. INCLUDES 152, 150 HOMEWOOD AND 0.676 ACRES OF LAND (3 PINS). Spanning a total of 2.647 acres, the site combines historic charm with modern practicality, including multiple residential units and an office building. The main building features 7 apartments, while the character-filled 152 Homewood residence, built in 1925, provides 2 additional units. A single-family home at 150 Homewood, built in 1940, is also part of the offering. The office building, with its raised basement and abundant natural light, has the potential to be converted into two more apartments. With parking for over 20 vehicles including a 4 car garage, each residential unit is outfitted with a fridge and stove, and a coin-operated laundry is available on-site. The property includes 0.676 acres of serene, park-like grounds at the rear, with a private, grassy, tree-lined area that borders the Iron Horse Trail, providing access to nearby bike paths and Victoria Park. Investors are advised to perform their due diligence with the City of Kitchener regarding redevelopment options. Detailed information on plumbing, electrical systems, heating, and repairs can be found in the Supplemental Documents. Don’t miss this rare chance to invest in a prime Kitchener location. (id:47351)
4014 Fracchioni Drive
Beamsville, Ontario
Discover this stunning home on a rare premium lot in the heart of wine country! The bright and airy main floor features 9-foot ceilings and breathtaking views. Enjoy cooking in the upgraded kitchen, equipped with quartz countertops, GE Café appliances, a spacious island, and a charming eat-in dining area. The sun-filled living room and a convenient 2-piece bathroom complete the first level. Upstairs, the expansive primary bedroom offers panoramic views of Beamsville and Lake Ontario, a walk-in closet, and a luxurious ensuite bathroom. Two additional generous bedrooms and a stylish 4-piece bathroom complete the third floor. The bright, family room with walk-out to backyard includes a large living area, laundry room, a 2-piece bathroom, and ample storage space. Steps away to your private, low-maintenance backyard oasis featuring a deck for your morning coffee and taking in the views! Located just steps from downtown Beamsville and minutes from local wineries, restaurants, and hiking trails, this home is your ideal escape to wine country! (id:47351)
222 - 580 West Street S
Orillia, Ontario
Charming 2-Bedroom Mobile Home for Sale! Looking for a cozy, low-maintenance home with fantastic amenities just around the corner? Check out this delightful 2-bedroom mobile home that's perfectly positioned for both relaxation and convenience! Features 2 Bedrooms: Ideal for a small family, couple, or even as a guest room. Open Living Area: Enjoy a bright, airy space perfect for entertaining or unwinding after a long day. Close to Kitchener Park: Enjoy easy access to lush green spaces for picnics, walks, or outdoor activities. Near Water: Take advantage of nearby lake Simcoe for serene afternoons by the water. Shopping Convenience: Just minutes away from the famous Mariposa Market, cafes, and restaurants. Everything you need is within reach! **** EXTRAS **** The monthly fee for the new owner will be: Rent $665.00 + Taxes $45.45 = Total 710.45. This fee includes: Lot Lease, Water/Sewer charges, Garbage Pick up, Snow Removal from Streets. All offers must be conditional on Park Approval. (id:47351)
185 Windale Crescent Unit# 5c
Kitchener, Ontario
Welcome to this charming 1-bedroom gem, perfect for first-time homebuyers and savvy investors! Designed with modern touches, this unit offers the ideal setting for young professionals seeking a stylish and low-maintenance lifestyle. Nestled in the vibrant West Kitchener area, you're just steps away from the popular Sunrise Center, with shopping, dining, and entertainment at your fingertips. Commuting is a breeze with the I-Express bus lines to the LRT and University of Waterloo just around the corner, plus easy access to Highway 7/8. The unit boasts in-suite laundry, stainless steel appliances, and 1 dedicated parking space, with additional visitor parking for your guests. With almost 500 square feet of thoughtfully designed living space, immediate occupancy, and a low monthly condo fee that includes water, this is your chance to own a modern, move-in-ready home in an unbeatable location. Whether you're looking to settle in or add to your investment portfolio, this Windale Residences unit is a must-see! (id:47351)
21 Clare Avenue
Hamilton, Ontario
Welcome to 21 Clare Ave! This stunning newly built custom home offers a seamless open-concept design and exquisite modern finishes, all just steps from the beach. As you step inside, you’ll be greeted by an abundance of natural light that fills the space. The chef’s kitchen serves as the heart of the home, featuring a spacious quartz Caesarstone waterfall island, built-in double ovens, an induction cooktop, a dishwasher, and a wine fridge. Engineered hardwood flooring flows throughout, complemented by a striking floating backlit staircase that leads to the second level. Perfect for entertaining, the main floor boasts a generous living room and a dining area designed for family gatherings. Upstairs, you’ll find three well-sized bedrooms and two bathrooms, including a stylish 3-piece Jack and Jill bathroom and a full 4-piece bathroom. Ascend to the third level, where the luxurious master suite awaits. This tranquil retreat includes a spacious 4-piece ensuite with a massive walk-in shower and a soothing soaker tub. Enjoy your morning coffee on the private patio, complete with beautiful views of Lake Ontario. The property features a one-car garage and a private driveway with ample parking. Conveniently located near major highways, shopping, and hospitals, this home is perfect for a growing family. Combining modern aesthetics with everyday functionality, 21 Clare Ave offers the ideal backdrop for your next chapter in life. Don’t miss out on this exceptional opportunity! (id:47351)
60 Alden Street
Hamilton, Ontario
Gorgeous Home with thousands spent on upgrades. Extensive Landscaping front, side and back yard. Huge, exposed aggregate patio. Pergola canopy. Yard warmed with beautiful gardens. Enjoy the covered porch. Entry with upgraded double front door entry. Such a spacious, bright foyer. 9’ ceiling on main floor. Gleaming upgraded Tiles. Main floor with beautiful tiles and hardwood floor. Eat-in kitchen with gorgeous granite countertop. Island. Lots of cabinets. California Shutters. Refinished split finish stair with wrought iron spindles . Spacious separate family room. Totally enjoy this Fully Finished home top to bottom. Stunning open concept In-law suite with separate entrance. 2 bedrooms, kitchenette and living room. Located in the desirable Summit Park Neighbourhood. Walk to schools, parks, bus, shopping etc. Easy highway access. Such a Gem. (id:47351)
713 Morgan Street
Ottawa, Ontario
Timeless Mid-Century Design: this well-maintained Triplex, built in 1959, has Classic appeal with durable construction, timeless charm with modern convenience. Features include: Two Spacious 3-Bedroom Units, perfect for families or long-term tenants, with bright, generous living spaces. The cozy 2-Bedroom Unit would appeal to a small family, professional single or couple. It has comfort and functionality. Desirable neighborhood with easy access to schools, parks, shopping and dining. This Triplex offers strong investment potential. The diverse unit sizes ensure steady rental income. Lots of room to grow rents upon tenant turnover. Schedule your viewing today! Some photos are digitally enhanced. 24 hours irrevocable on all offers. (id:47351)
688 Parkside Crescent
Kingston (East Gardiners Rd), Ontario
Welcome to 688 Parkside Crescent - This beautiful centrally located 5 bed + 3.5 bath 2 storey - is the perfect home for every family. Walking into your spacious foyer, and throughout your main level this lovely home is sure to impress. Kitchen featuring built-in stainless-steel appliances, double wall oven, cherry cabinetry and granite countertops, overlooking your dining nook. Living/dining room combo, with California shutters, and family room with natural gas fireplace and granite stone surround. Upstairs you’ll find 4 bedrooms, 3 of which include walk-in closets, 5pc recently renovated bath, master with hardwood floors and renovated 4pc master ensuite. Lower Level with additional bedroom and den, spacious rec room, 4pc renovated bath, with development potential for in-law suite and separate entrance through your 2 car garage. Outside to the backyard oasis, with inground pool, pool house, hot tub, stone patio and an abundance of vegetable and beautifully landscaped flower gardens, all while backing onto the backing Meadowbrook park – the perfect spot for outdoor entertainment or a relaxing staycation. Updates and additional features include; Pool Liner 2020, Furnace 2017, Hot Tub 2019, Pool Vacuum 2022, Roof 2015, Pool House Roof 2019. Hardwood Flooring, Main Floor Laundry, Some Newer Light Fixtures, Plumbing Fixtures & more! (id:47351)
120 Catharine Street S
Hamilton, Ontario
Attention Builders & Developers. Development Opportunity in Corktown, on Augusta St. *ZONED - E-3 DISTRICT - HIGH DENSITY MULTIPLE DWELLINGS* There is also the opportunity to use or lease the office building while you wait for your approvals. (id:47351)
304 Mcgibbon Drive
Milton, Ontario
Discreetly positioned on a serene street & backing onto lush green space, 304 McGibbon Drive offers a rare blend of privacy and natural beauty. This exceptional home, custom-designed by Elizabeth Metcalfe Designs, seamlessly combines luxury with functionality, featuring high-end finishes and an open-concept layout perfect for both entertaining and daily living.The elegant formal dining room and refined sitting area, with rich walnut hardwood floors, layered lighting, and custom draperies, set the stage for memorable gatherings. This space flows effortlessly into the servery, which includes a built-in Miele coffee machine and a dual-zone wine fridge, complemented by a walk-in pantry for storage.The stunning white kitchen, anchored by Cambria quartz countertops and premium appliances, offers ample storage, a convenient pot filler, and layered lighting. The oversized island is ideal for casual gatherings and culinary creativity.The family room has a gas fireplace, elegant wainscoting, and a coffered ceiling, overlooking the private backyard. Built-in speakers and layered lighting enhance the inviting ambiance, perfect for relaxation and entertaining.The main floor laundry, featuring elegant built-in cabinetry and direct access from the garage with shelving and epoxy floors, combines practicality with refined aesthetics.The second floor offers four spacious bedrooms and three bathrooms. The second and third bedrooms share a Jack and Jill bathroom, while the fourth bedroom enjoys a private 4-piece bathroom. The primary suite, a private retreat, features dual walk-in closets & a luxurious ensuite with a glass shower, soaker tub, and heated floors.The unfinished basement, with lookout windows, provides endless possibilities for customization. The backyard is a private oasis with low-maintenance landscaping, a stone water feature, and a gas fire pit. The IPE wood bar complement the two-tiered deck with glass railings, creating an ideal space for relaxation & entertaining. (id:47351)
4379 Victoria Road S
Puslinch, Ontario
Meet the perfect escape from city life! From the moment you arrive, you'll begin to soak in the peace and quiet as you head up the driveway. Tucked away sits this beautiful family home on 4 acres of land, surrounded by an abundance of trees & offering tons of privacy. Fall in love with the high ceilings & open concept, allowing for spacious & sun-filled living throughout. The main floor features a luxurious bedroom suite, complete with a walk-in closet, ensuite & private deck. The second floor boasts 2 private bedrooms to give you enough space for everyone. The finished basement will be your new favourite hangout! Complete with a pool table, bar & fireplace, you can entertain your guests indoors or walkout to the backyard & enjoy the fresh air. If that's not enough, there's an external shop on the grounds equipped with heat, water & 100 amp service so you can use it for whatever you need. With Highway 401, shops, lakes, schools & more all close by, what more could you ask for? **** EXTRAS **** Septic tank pumped & inspected (2023). Wood stove WETT inspection (2023). (id:47351)
447 Hardwood Ridge Road
Lanark Highlands, Ontario
Your own private escape on the quiet shores of Patterson Lake. This charming, wood-sided cottage is perched atop a tree-covered hill, offering breathtaking views of the waterfront below. Follow the driveway down to the waterfront, where a private dock awaits for lazy afternoons on the lake. Gather around the firepit under the stars, or imagine transforming the rare, grandfathered boathouse into a Muskoka-style retreat. On the included adjacent lot, an old cabin with a grandfathered footprint presents endless possibilities—create a dreamy waterfront studio or a cozy guest cabin.The cottage itself has been lovingly updated over the years, including a kitchen addition in 2006, new shingles, a rebuilt basement, and an updated interior in 2018. A charming bunkie, refreshed in 2022, offers extra space, with a cedar outdoor bathroom and composting toilet just across the path. 15 mins to Blue Heron Golf, 19 mins to Timber Run Golf, 30 mins to Perth, 38 mins to CP.\r\nRd asscn: $400/yr, Flooring: Vinyl, Flooring: Linoleum, Flooring: Laminate (id:47351)
365 Hardwood Ridge Road
Lanark Highlands, Ontario
Flooring: Vinyl, Tucked among hardwoods at the water's edge, this cottage invites you to create a lifetime of lakeside memories. Designed for three seasons of comfort, it offers all the essentials for peaceful days by the lake: a full kitchen, 3-piece bath, 2 bedrooms, a screened-in porch for tranquil mornings, and an extra bunkie for guests.\r\nRare for Hardwood Ridge, this cottage is uniquely positioned close to water level—just 21 easy steps from the porch to the shore. This rare proximity makes the waterfront feel like an extension of the cottage. Enjoy the convenience of a gravel boat launch, added with all necessary permits, and an oversized dock ready for summer fun.\r\nRecent upgrades ensure your peace of mind, including freshly stained siding (2024) and durable 30-year shingles (2023). The cozy bunkie, built in 2014, is wired and ready for power, and sleeps 5-6 guests comfortably.\r\n15 mins to Blue Heron Golf, 19 mins to Timber Run Golf, 30 mins to Perth, 38 mins to CP. Road association: $400/yr (id:47351)
204 Asa Street
North Grenville, Ontario
Welcome to 204 Asa Street, a charming duplex nestled in the heart of old Kemptville! This well-maintained property offers the perfect opportunity for investors or homeowners looking to generate rental income. The building offers two spacious 2-bedroom 1-bathroom apartments with separate hydro meters. Lower unit has laundry in unit. Newly paved driveway and parking installed at rear of property in 2022. Conveniently located close to amenities, schools, and parks. Whether you're seeking a smart investment opportunity or a place to call home with the added benefit of rental income, 204 Asa Street is sure to exceed your expectations. 24hr notice required for showing. Upper unit photos taken prior to current tenant's occupancy. Leases are month to month. Flooring: Vinyl, Flooring: Hardwood, Flooring: Laminate. Additional heating: Baseboard (id:47351)
8 - 200 Dissette Street
Bradford West Gwillimbury (Bradford), Ontario
Location, Location!! Amazing Opportunity to lease 985 Sq ft of Retail space Right in The Heart of growing Town of Bradford across from Go Station. This recently built unit is zoned to operate any business. (id:47351)
3588 Thorpedale Court
Mississauga, Ontario
Welcome to your dream home in the highly sought-after neighborhood of Sawmill Valley! This light-filled, luxurious residence offers the perfect blend of elegance and functionality, all within walking distance to top-rated schools. As you enter, you'll be greeted by a Sweeping staircase to the second floor and Cathedral Ceilings. The spacious and inviting interior includes a main floor office, ideal for remote work or study. The huge kitchen is a chef's delight, perfect for hosting gatherings and culinary adventures. The home features two walkouts to a beautifully landscaped garden deck, seamlessly blending indoor and outdoor living. On the second floor, you'll find four generous bedrooms. The primary Suite features a dressing room, walk in closet and spa like primary bathroom. This home features 3 additional stylish bathrooms, including a stunning cedar sauna for relaxation. The lower level boasts a versatile rec room, a well-appointed additional kitchen, and two additional bedrooms, offering ample space for guests or extended family with access from a separate set of stairs and entrance! Stay active with your private workout room or explore the nature trails, Credit River, and Wawoosh Falls right in your backyard. Enjoy the convenience of being close to University of Toronto Mississauga (UTM), Credit Valley Hospital, and major commuting routes. Discover why Sawmill Valley is a hidden gem that's so hard to leave. This home is more than a residence—it's a lifestyle. (id:47351)

