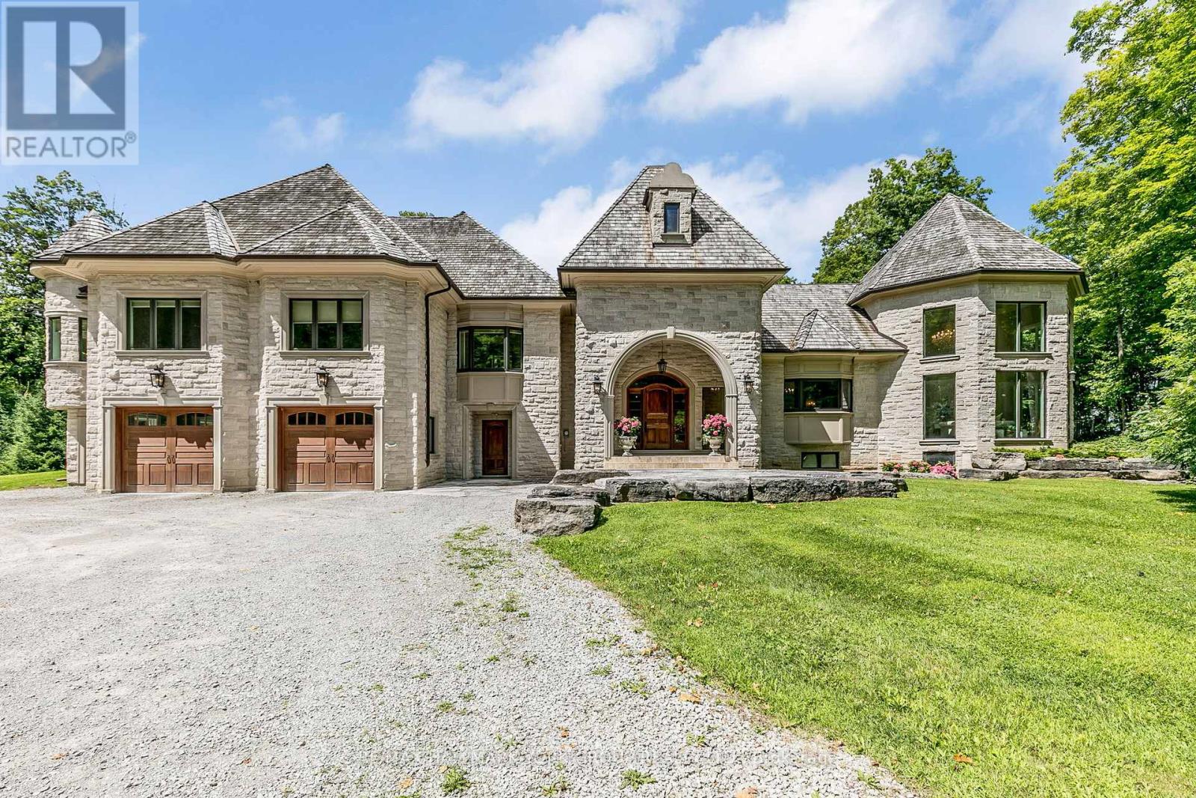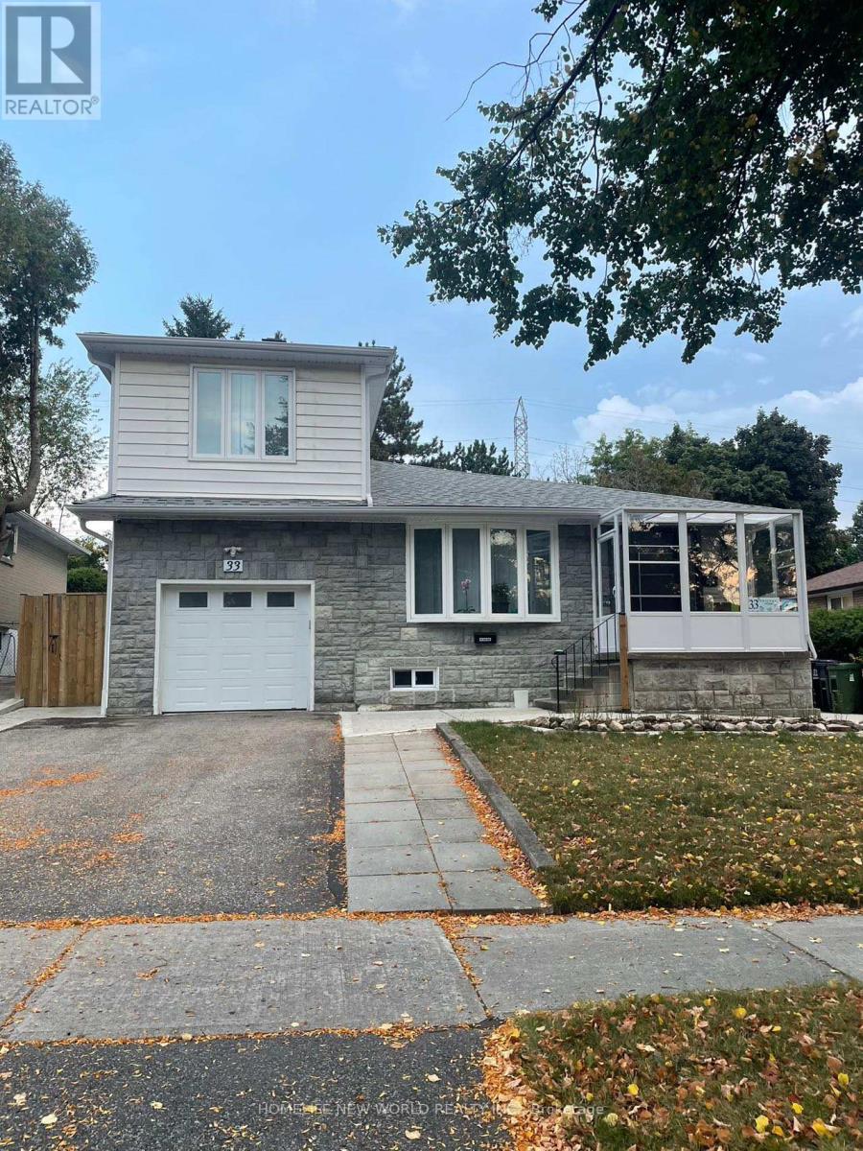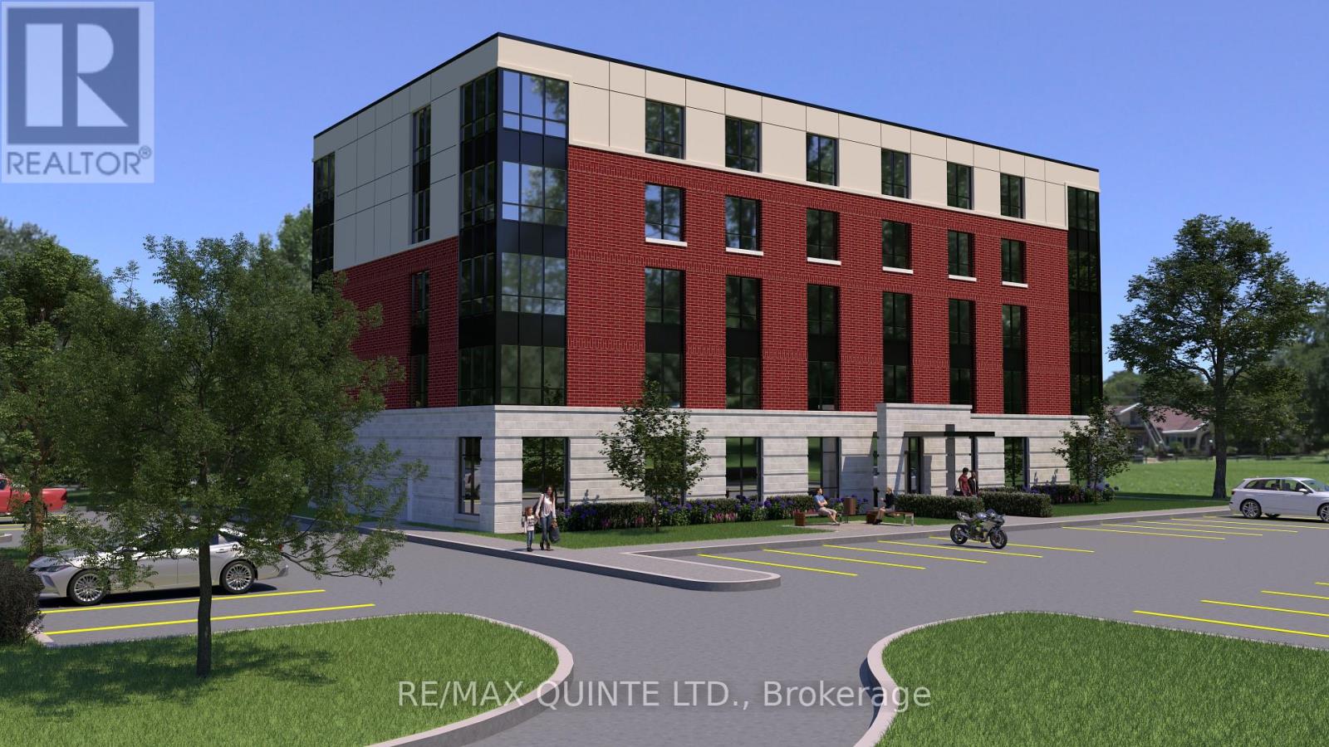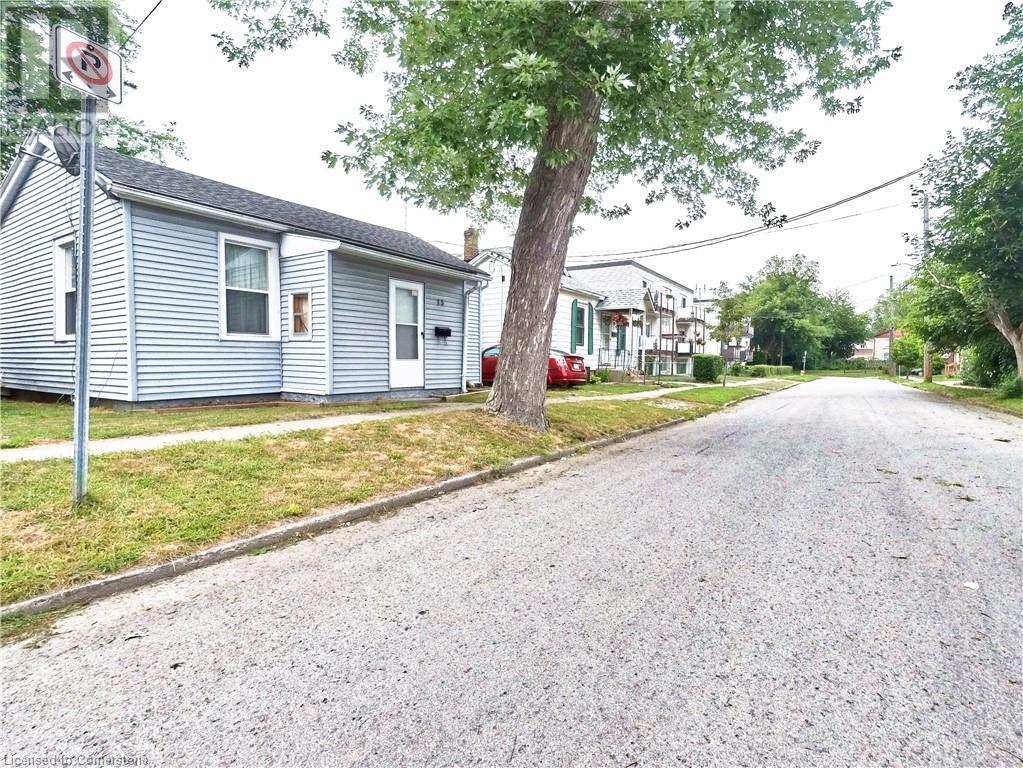1865 Davis Drive W
King, Ontario
Welcome to 1865 Davis Drive, a breathtaking country estate set on 20 sprawling acres of pristine forested land. Embrace the serenity of country living with a serene spring-fed pond and lush landscapes that offer unmatched privacy and tranquility. This exquisite stone-exterior mansion features a gourmet kitchen perfect for any chef, vaulted ceilings and floor-to-ceiling windows that flood the space with natural light, providing stunning views of the surrounding nature. The interior boasts multiple fireplaces, creating a warm and luxurious ambiance throughout. 6 luxurious bedroom suites, 8 bathrooms provide ample space for large families or overnight guests. Step outside to enjoy the outdoor pool, perfect for summer relaxation and entertainment. Additionally, a stunning coach house with its own private pool offers both charm and versatility, ideal for guests or as a retreat space.Experience the best of rural living while enjoying modern amenities in this truly unique and picturesque property. (id:47351)
200 Green Lane E
East Gwillimbury, Ontario
Highly sought-after Freshii franchise situated at the prime junction of East Gwillimbury and Newmarket, right at the bustling corner of Green Lane and Yonge Street. This standout location boasts impressive sales figures, outperforming many others. Established in 2017, it's nestled in a vibrant shopping center, with Tim Hortons as its neighbor and Dollarama directly opposite, ensuring constant foot traffic. The area is witnessing an exciting phase of growth with new residential developments, promising a burgeoning population and the potential for an expanding customer base. The business comes with a list of catering clientele, ready to be transferred to the new owner, offering an additional source of revenue. The plaza offers ample parking and prominent signage, and the unit itself is well-lit and inviting. A perfect opportunity for an owner-operator to significantly increase their earnings capitalizing on the area's growth and the business's established reputation. There's also a golden opportunity to boost sales further by extending the current hours of operation. Complete Turn Key operation with well-trained and committed staff. Excellent Head Office Training is in place for all new owners. (id:47351)
238 Church Street
Georgina (Keswick North), Ontario
Bright, Spacious Fully Renovated 5 Bedroom Detached Home On Huge Corner Lot! Amazing Curb Appeal With Covered Front Porch Located In Highly Sought After Uptown Keswick Neighbourhood! Potential For Multiple Uses! Rare Investment Opportunity! Conveniently Located Just Steps To Daycare, 2 Schools (Keswick PS (French Immersion) & W.J. Watson Public School). Walk To Cafes & Shops. For Lake Access A Boat Ramp Mins Away At Rayners Park. A Short Walking Distance To Lake Access At Joy Marritt Parkette. A Wonderful Opportunity To Live Work And Play Only 45 Mins To GTA! Come Make This Blend Of Classic Charm And Modern Elegance Your Own. Easy Access To Highway 404. **** EXTRAS **** Potential For Low/Medium/High Density Residential, Retail And Commercial Use (See Keswick Secondary Plan)! (id:47351)
31 - 160 Bradwick Drive
Vaughan (Concord), Ontario
Immediate access to Highway 7 & 407 at Dufferin Street interchange. Within close proximity to many local amenities. Ample parking. (id:47351)
105 - 200 Mostar Street
Whitchurch-Stouffville (Stouffville), Ontario
Two-year-old industrial space, located in desirable Stouffville, offers a unique blend of functionality and modern design. Boasting a spacious finished showroom, fully equipped kitchen, and a welcoming front reception area, this property is perfect for businesses looking to make a strong impression. The additional 372 sq ft mezzanine level provides extra storage or office space, catering to a variety of needs. The property features convenient drive-in doors and an impressive 23-foot ceiling clearance, making it ideal for logistics, warehousing, or any business requiring significant vertical space. Its prime location facing the high traffic of Hoover Park Road, near recreational facilities and schools, ensures excellent visibility and accessibility. Zoned EBP-6, this versatile space supports a wide range of commercial uses, offering ample opportunities for entrepreneurs and established businesses alike. **** EXTRAS **** *Bonus*The sale includes an established lighting business with inventory and goodwill, providing an immediate revenue stream and customer base. Don't miss this exceptional opportunity to own a dynamic industrial property in a thriving area! (id:47351)
177 Queen Street
Scugog (Port Perry), Ontario
Own a Piece of Port Perrys History! Step into the charm of this beautifully maintained heritage building in the heart of Downtown Port Perry. Fully occupied with market-value rent, this rare opportunity features: Two 1-bedroom residential units upstairs, perfect for steady rental income. 1440 sq ft of retail space on the main level with a long-term tenant. Enjoy the vibrant atmosphere, walk to unique shops & restaurants and the scenic waterfront park. Situated near major highways and only 1 hour north of Toronto, this is more than a property its a prized investment! We ask that you please respect privacy, and do not approach Tenants. **** EXTRAS **** Includes 2 Fridges, 2 Stoves (id:47351)
3 Moira Avenue
Toronto (Clairlea-Birchmount), Ontario
Welcome to this bright and spacious semi-detached home, in the great family neighborhood. Newly renovated. Wood flooring throughout the house, Brand New hardwood flooring on second floor, updated main kitchen, brand new oak staircase, Fresh paint throughout, Practical layout. Main level features is inviting living and dining areas for entertaining. Upper level offers 3 bedrooms with New 4PC washroom. Separate entrance with a finished basement unit that potential extra income or perfect for multi-generational living, long drive way offering ample parking space. Lots of update features, you must see. Don't miss!! This Prime location near schools, parks, shops, and public transit. **** EXTRAS **** 2 Fridge, 2 Stoves, Washer. (id:47351)
211 - 757 Pape Avenue
Toronto (Danforth), Ontario
Are you looking for a prime location for your business? Whether you're an accountant, lawyer, medical professional or any office type requiring space, this 963sf suite would be a perfect match! This is an established and well-known professional building located only steps from Pape and Danforth! With high traffic in a densely populated area, this building offers convenience and accessibility for both you and your clients. The building is located right next to Pape Station and offers a range of services. The space offers a reception area with multiple offices and rooms. You'll have the benefit of 2 bathrooms. With separate metering for gas and hydro, you'll only pay for the utilities you use. Plus, with an elevator on site, your clients will have easy access to your office. This is the perfect opportunity to establish your business in a great location and take advantage of the high traffic and convenience of this building. Another Advantage Is That This Unit Has 2 Entrances And Can Be Split Into Two Sections For Your Business Or Use One Side (Suite 212) As A Private Office With A Bathroom And The Other Side (Suite 211) For Employees. **** EXTRAS **** Suite Has Been Freshly Painted, Cleaned And Has New Lighting. Pape Bus/Subway Station Next Door. Green P Parking Steps Away. Excellent Signage Available For Suite Facing Pape Avenue. Steps To Multiple Dining, Bakery & Cafe Options. (id:47351)
Bsmt - 33 Tristan Crescent
Toronto (Hillcrest Village), Ontario
Basement Apartment In Demand North York Location. Close To Transit, Seneca College, Grocery, High Ranked Schools. Renovated 2Bed Rooms, One Bath Room, And Kitchen. Open Concept Living Room Combined With Dinning Room With Large Windows. Seperate Laundry, Separate Entrance. Suitable For Single Or Couples. **** EXTRAS **** Fridge, Stove, Washer & Dryer, Microwave. 1 Drive Way Parking. Internet Included. Tenants Share 1/3 all utilities inclsing Hydro, Water And Gas. Long Term Tenant Only. (id:47351)
C1 - 800 Sheppard Avenue W
Toronto (Bathurst Manor), Ontario
Highly desirable office/retail location!! Main Floor Commercial Space, Building South Facing, Sun filled Exposure, Fronting Sheppard Ave In Residential Condominium. Professionally Finished Office Space. Private Entrance, Bright Store Front Windows. Conveniently Located Near TTC Transit, Allen Subway, Hwy 401. **** EXTRAS **** Inc 2 Underground parking spaces! All Utilties Incl In the condo fees! 2 washrooms. Modern Fin. Ideal For Dentist, medical, spa, professional office such as lawyer, accountant. Retail uses: travel agency & Hair. (id:47351)
2nd Fl - 521 Eglinton Avenue W
Toronto (Forest Hill South), Ontario
Newly renovated awaiting tenants finishings! Great location on Eglinton Avenue West with a short walking distance to the upcoming Eglinton LRT. Approx 950 sq ft. One parking space available. Gross lease price includes TMI. Tenant pays all utilities. Two (tandem) parking spaces at rear of building (id:47351)
10 - 406 Maitland Drive
Belleville, Ontario
1422 square foot industrial unit with 10' overhead door, gas heat, mezzanie space, and 2 piece bathroom. Excellent location just North of Hwy 401. Base rent $8/SF, plus TMI estimated at $6.73/SF, plus utilities. Total monthly rent of $1745 before hst and utilities. Minimum 36 month lease. (id:47351)
5 Stratton Drive
Belleville, Ontario
ATTENTION DEVELOPERS!!! This future development site is currently zoned C3 but could be rezoned to accommodate up to 50 residential units. It could also be an excellent site for a multi story medical or commercial building. The site has had continuing legal non conforming residential use for its entire history so it is unlikely that any environmental site studies will be required. Set right in the heart of Belleville's main commercial district this site would be a highly desirable place to live or work. (id:47351)
Lot 66 Bouw Place
Dutton/dunwich (Dutton), Ontario
Build your dream home on this large pie shaped lot on a quiet cul-de-sac in Highland Estate subdivision in Dutton. All services at the lot line. Close to park, walking path, rec centre, shopping, library, splash pad, public school. Just minutes to the 401, 20 minutes to London, 25 to St Thomas and is zoned for great schools and close to all amenities. This vibrant rural community offers trails, golf, fishing, local swimming pool, accessible splashpad, and more. (id:47351)
138 Lynndale Road
Simcoe, Ontario
Welcome to your family retreat in Simcoe! This charming bungalow offers 3 bedrooms, 3 bathrooms, and a private deck, all nestled within a fenced yard for added privacy. The recently redone kitchen and bathrooms bring modern flair to everyday living. Downstairs, the large basement features a wet bar and a living room, perfect for entertaining friends and family. Embrace the warmth and comfort of this home, where every corner is designed for family fun and relaxation! (id:47351)
19 Front Street N Unit# 1
Orillia, Ontario
An Exclusive Opportunity for Prestigious Office Space in Downtown Orillia! This main floor office suite is situated within a stunning building and offers 6168 sqft. Turnkey solution with additional rent with TMI estimated at $10.00 per sqft, encompassing all essential utilities such as heat, hydro, water, and common area cleaning. With wheelchair accessibility and guaranteed parking for 12 vehicles in summer and 11 in winter, alongside five additional visitor parking spots. Uses include School, Child Care, Fitness Centre, Office, Restaurant, and Service Shop Don't miss securing your place in sought-after Orillia! A total of 8019 sqft available. (id:47351)
80 New Lakeshore Road Unit# 31
Port Dover, Ontario
Presenting Unit 31 - 80 New Lakeshore, located in the prestigious South Coast Terrace gated community, located in the charming beach town of Port Dover. This charming home boasts incredible curb appeal, featuring a stunning stone/ brick exterior complemented by B&B siding. The beautifully landscaped gardens adds to its inviting presence. Enjoy the comfort & ambiance of lake breezes through the phantom front screen door, allowing the peaceful sounds of the waves to flow inside. This impeccable bungalow boasts a flawless design, featuring modern fixtures & high-quality finishes throughout. The main floor offers a spacious 1,435 sq ft of living space, with an additional 1,000 sq ft finished basement. The gourmet kitchen is a chef's delight, showcasing a 9’ center island, quartz counters, new stainless steel appliances, large skylight, & ample windows for natural light. The vaulted ceiling extends into the great room, complete with a gas fireplace and exquisite trim & millwork. Large sliding doors open to the expansive covered back porch and aggregate patio area, perfect for outdoor living. The primary bedroom suite includes a spacious walk-in closet plus luxurious ensuite with a walk-in tile shower, glass surround & soaker tub. A secondary front bedroom features a convenient cheater door to the 4pc bath. The main floor laundry room provides direct access to the 1.5 garage. The fully finished basement is designed for entertainment, featuring an open-concept layout with 9’ ceilings. It includes a cozy rec room area with a gas fireplace, an entertainment area with ample cabinetry, quartz countertops, a built-in dishwasher, & an under-counter fridge. Additional spaces include a third bedroom, an office/craft room, & a third full bathroom. There is also abundant storage throughout the home. This property must be seen in person to appreciate all it has to offer. Condo fees include access to a tennis court, an inground pool, and lake/beach access -$318/month. (id:47351)
1840 South Shore Dr
Sioux Lookout, Ontario
Welcome to your dream lakefront retreat on Abram Lake, nestled at the serene mouth of Sturgeon River. This immaculate 2-bedroom, 2-bathroom home offers cozy, comfortable living with breathtaking views. The 1,378 sq.ft. double-wide modular home, built in 2005, is in pristine condition and boasts an array of desirable features. Step into the open-concept living space, where all main areas face the lake, ensuring you're greeted with stunning vistas from dawn to dusk. The home features durable laminate, ceramic tile, and composite flooring, providing a blend of style and practicality. The property includes a three-car garage measuring approximately 44' by 28', perfect for housing vehicles and recreational equipment. For additional storage, there's a large pole-barn, ideal for keeping wood, quads, tractors or other things protected from the elements. Enjoy outdoor living at its finest with decks on both the front and back of the house. The front deck is equipped with a beautiful aluminum-framed glass railing, designed to maximize the panoramic lake views. The landscaped yard includes a vegetable garden, already planted and ready for summer 2024. Heating options include an efficient outdoor wood-stove boiler, which not only heats the home but also offsets hydro costs by circulating hot water to the hot water tank. Alternatively, electric heating is available. Lakefront living is enhanced by a private dock, with the added benefit of road allowance on the shoreline being owned. The peaceful, rural neighborhood is characterized by beautiful homes and a mix of professional couples, families, and retirees. Enjoy the tranquility of this picturesque location while being close to the amenities of Sioux Lookout. Don't miss this rare opportunity to own a newer home with modern amenities in a coveted lakefront setting. This property stands out with its stunning views, ample storage, and prime location on Abram Lake. Experience the best of lakefront living! (id:47351)
937002 Airport Road
Mulmur, Ontario
20 Years Old This Established Retail Business Offers L.C.B.O, Beer, Lotto Kiosk, Gif Shop & Variety Store All Under One Roof. Owner Operating L.C.B.O And Beer Store For The Last 17 Years. This Price Includes Business & 12 Years Old Free Standing 3224 Sqft Building. Profitable Business Run By Owner. 1 Hr. North From Brampton, Mississauga. The Mansfield General Store. High Visibility Location At The Corner of Airport And 10th Sideroad Mulmur. (id:47351)
68 Cedar Street Unit# 11
Paris, Ontario
If you’re in the market for a new home, look no further than this breathtaking bungalow that elegantly combines comfort, style, and modern living. Boasting 3 bedrooms and 3 full bathrooms, this property is located in one of Paris’ most desirable neighbourhoods that offers tranquility, convenience, and an abundance of amenities nearby. With over $50,000 in upgrades, this bungalow is not just a house — it's a place where memories will be made. Notable enhancements and features include: extended kitchen island, newly installed backsplash in both coffee nook and main kitchen, garburator, oak staircases to both levels, a quartz appliance/coffee nook extension off of the kitchen (with pocket door), extended cabinetry in the ensuite and laundry, an owned water softener, and so much more! The heart of this bungalow is undoubtedly the gourmet kitchen, which is perfect for culinary enthusiasts. With high-end stainless steel appliances including a gas stove with double oven functions, quartz countertops, and custom cabinetry, this space offers both functionality and style. The oversized island (9ft long) with ample seating provides additional workspace and is perfect for casual dining or gatherings with family and friends. Entering the primary bedroom, you’ll first notice the natural light, a large space with plenty of room to accomodate a king sized bed, walk in closet with a stunning organization system, and 3pc ensuite bath with upgraded additional cabinetry. Upstairs, another private retreat perfect for guests or family - offering an oversized bedroom, 4pc bathroom and ample closet space. The unfinished basement was upgraded to accomodate 9' ceilings a bathroom rough in and large windows providing endless opportunities This home is not to be missed. Make it yours today! (id:47351)
1291 Swan Street
Ayr, Ontario
Calling all investors and fixer-uppers! This is a rare opportunity to transform a true oasis in the city, featuring a triple-lot size with expansive, forever-green grounds. This property presents exceptional potential with both charm and space. Located in the village of Ayr, it includes a 5-bedroom home currently undergoing renovations, allowing for customization and a personal touch. Roof (2018), Furnace and AC (2015), 100 amp service, plastic/copper water lines are in place. The highlight is its vast triple-lot size, spanning over 1/2 of an acre filled with natural beauty. Majestic, mature trees provide shade and serenity, while a year-round artesian spring-fed trout creek meanders through the property. A picturesque walking bridge crosses the creek, enhancing the tranquil setting and offering access to different parts of the grounds. The outdoor space also features a large deck perfect for entertaining, a gazebo, and a storage shed for added convenience. In addition to its breathtaking landscape, the property includes one parking spot directly in front of the home and a triple-wide private driveway on the side, along the property line, offering ample parking for multiple vehicles. Situated just one block from downtown, the property backs onto two quiet residential streets, making it a prime location in the growing village of Ayr. With easy access to Waterloo, Brant, and Oxford counties, as well as local amenities within walking distance, this property offers a truly unique opportunity that must be seen. (id:47351)
13 Greenlaw Place
St. Catharines, Ontario
Create Your Dream Home or Investment in the Heart of St. Catherines Downtown! Situated in the heart of the desirable Fitzgerald neighborhood, this single-family home offers a blank canvas for those looking to make their mark on a prime piece of real estate. The Fitzgerald neighborhood is known for its vibrant community atmosphere, proximity to parks, shopping centers, and dining options, providing a balanced lifestyle of urban conveniences and suburban tranquility.The home boasts an exceptional Walk Score of 96, making it a walker’s paradise. It is conveniently located near several schools,ensuring excellent educational opportunities for families.The R3 zoning allows for a variety of residential uses, including duplexes, and low-rise apartments. This zoning provides flexibility and potential for future development or renovation offering the buyer the chance to renovate or develop according to their vision and needs. This can be ideal for those looking to customize their living space or for investors aiming to capitalize on the property's potential.Given its location, zoning flexibility, and the growing demand for diverse housing options, this property represents an attractive investment opportunity. Whether you plan to renovate, develop, or hold the property for future appreciation, it offers various avenues for value creation. (id:47351)
141 Main St
Iroquois Falls, Ontario
Discover an exceptional investment opportunity at 141 Main Street, Iroquois Falls. This prime property features a fully operational pizza restaurant and bar, complemented by three residential units. The bustling eatery is renowned for its mouth-watering pizza and inviting ambiance, attracting a loyal customer base and ensuring steady business. The restaurant comes complete with a fully equipped kitchen, a spacious dining area, and a cozy bar, making it a turnkey operation for any aspiring restaurateur. Above the restaurant, you'll find three residential units with the potential for a small fourth, each offering comfortable living space that are perfect for tenants! (id:47351)
3454 Highway 557
Blind River, Ontario
Incredible property boasting approximately 500 acres! This pristine parcel of land features a 16x18 foot cabin with a 24x24 foot garage that includes a second story loft and interior finishing of beautiful Manitoulin cedar. This stunning parcel is perfect for off the grid living and would make a fantastic hunting camp or hobby farm. Gated access into the property. Minutes away from the town of Blind River! Call today for your private showing. (id:47351)























