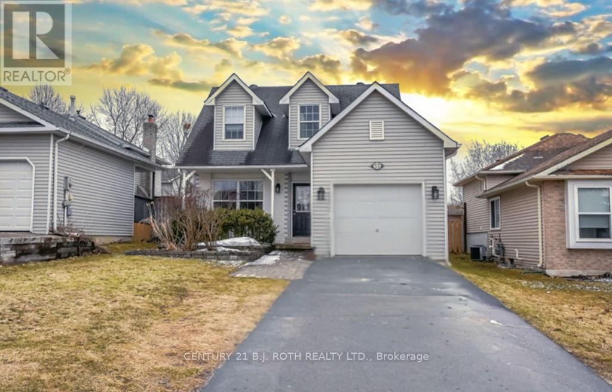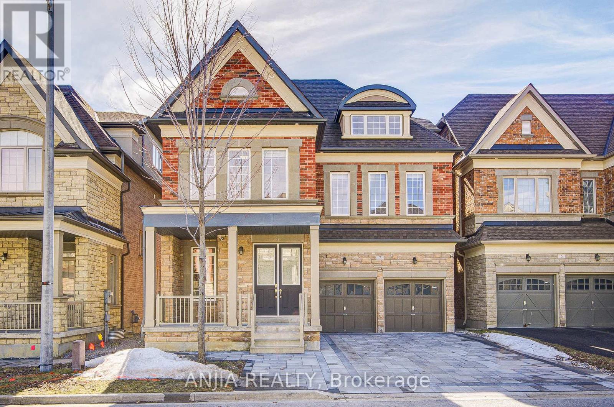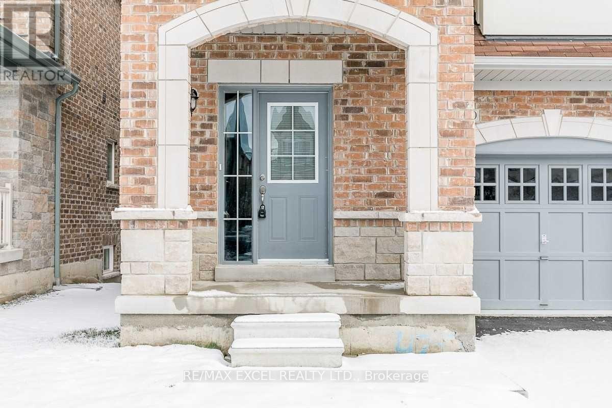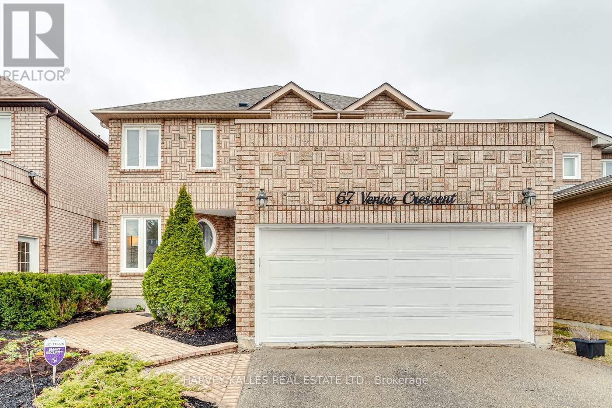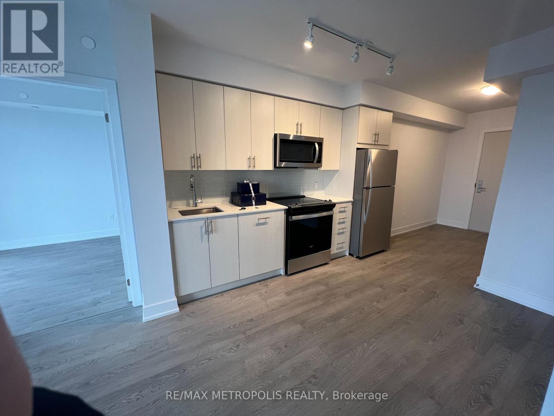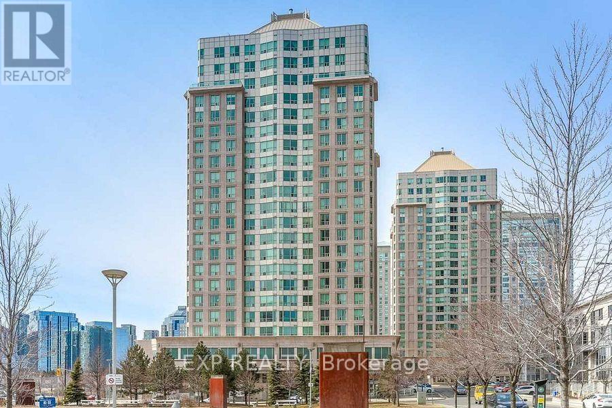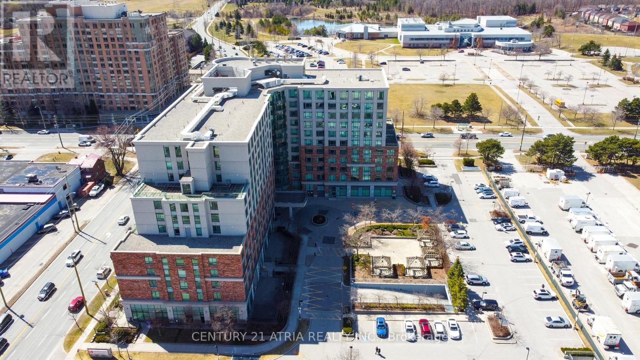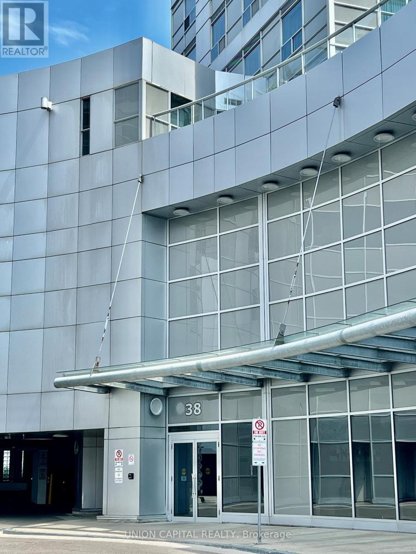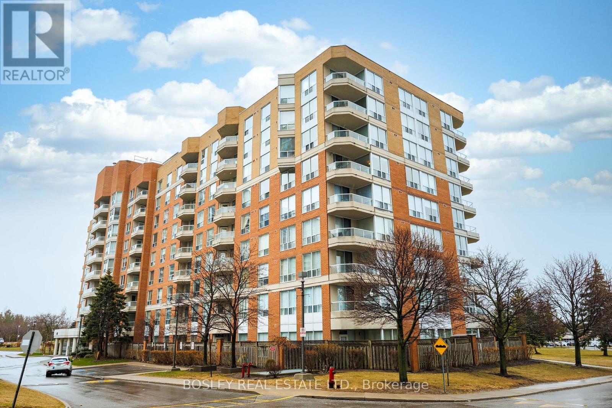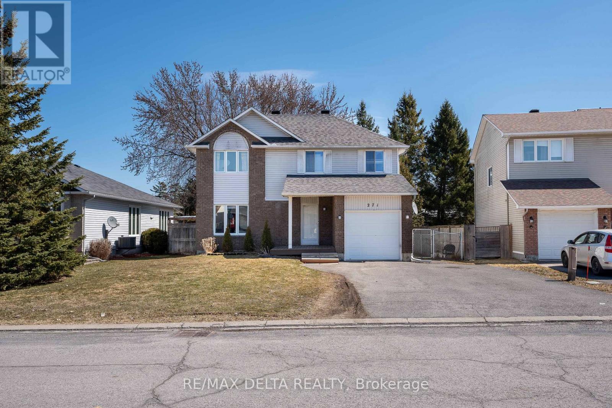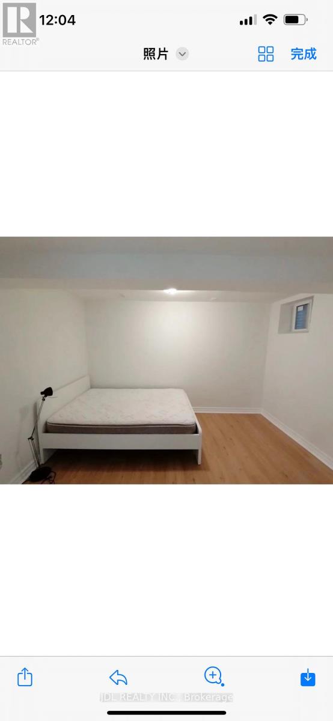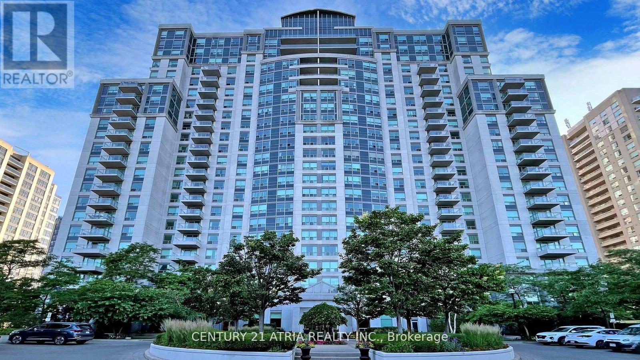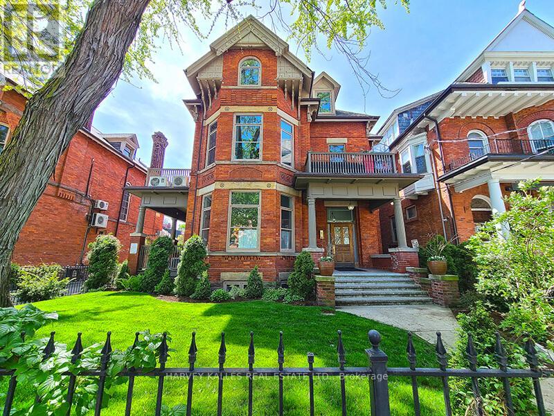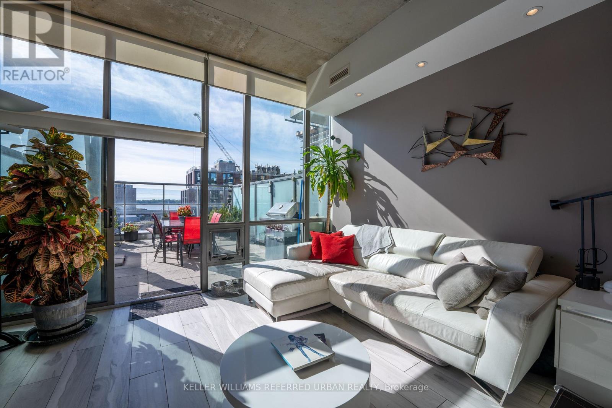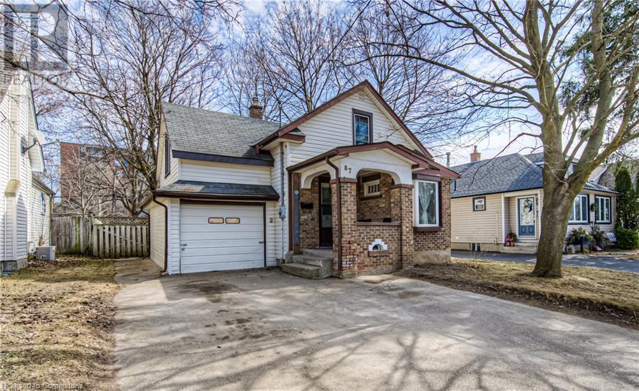53 Gosney Crescent
Barrie, Ontario
Welcome to 53 Gosney Crescent, this amazing 2 storey detached family home is nestled in a family-friendly neighbourhood in Barrie's sought-after south end. Boasting 3 bedrooms and 3 bathrooms, this home offers comfortable living throughout. Step inside to find laminate flooring throughout no carpet in sight, making for easy maintenance and a clean, modern feel. The spacious finished lower level features a rec room, kitchenette, 3-piece bathroom, and a combined laundry/storage room, offering excellent in-law suite. Enjoy the outdoors in your mature, fully fenced backyard perfect--for kids, pets, and entertaining. With great schools, parks, shopping, and commuter routes nearby, this is the perfect place to call home! (id:47351)
137 Kleinburg Summit Way
Vaughan, Ontario
Stunning Renovated Mattamy Home in Prime Kleinburg! Welcome to this breathtaking 2590 Sq Ft detached home in the heart of prestigious Kleinburg! Built by Mattamy Homes and completely renovated, this masterpiece seamlessly blends modern elegance with timeless charm. Step inside to 9-ft ceilings on both floors, 8-ft doors, and rich hardwood throughout. The open-concept living space boasts exquisite custom wall trim, premium light fixtures, and potlights, setting the perfect ambiance. Work from home in the private main floor office, then unwind in the family room loft with soaring vaulted ceilings. The gourmet kitchen is a chef's dream-modern cabinetry, quartz countertops with a waterfall island, subway tile backsplash, stainless steel appliances, and a walk-in pantry. Entertain effortlessly as the kitchen flows into the sunlit living and dining areas, with a walkout to your backyard oasis. Retreat to the stunning primary suite featuring a 5-piece ensuite with upgraded finishes, a walk-in closet, and custom organizers. All bathrooms are elegantly upgraded with marble counters, and wrought iron pickets add a sophisticated touch. The exterior is just as impressive, with beautiful interlock in the front and back, making every inch of this home a showstopper. With too many upgrades to list, this home is truly one-of-a-kind. Don't miss your chance to own this turnkey luxury residence in one of Vaughan's most sought-after neighborhoods! Welcome home! (id:47351)
425 - 80 Burns Boulevard
King, Ontario
Luxurious Penthouse Living at The Residences of Spring Hill! Step into this beautifully upgraded 675 sq. ft. one-bedroom penthouse suite, thoughtfully designed for comfort, style, and functionality. Featuring a sleek kitchen with granite countertops, stainless steel appliances, and a pantry, this home blends elegance with everyday convenience. Soaring 10-foot ceilings, custom closet organizers, and oversized windows create a bright and airy ambiance throughout. Enjoy exceptional building amenities including an indoor pool, gym, games room, and café perfect for relaxing or socializing in a vibrant community.Ideally located just minutes from the GO Station and Hwy 400, commuting is effortless.Experience upscale living at its finest schedule your private viewing today! (id:47351)
7 Mario Avenue
Markham, Ontario
Rarely offered! This stunning, one of the newest homes in the prestigious Cachet community offers over 5,100 sq. ft. of luxurious living space, with most rooms never used!!!!!! Featuring 10 ft ceilings on the main floor and 9 ft ceilings on the second and third floors, this home boasts hardwood flooring, pot lights, upgraded light fixtures, and an elegant oak staircase. The newly renovated (2025) kitchen showcases a granite countertop, ceramic backsplash, center island, and upgraded cabinetry, while all bathrooms feature marble vanity tops. Designed for ultimate comfort, the home includes a rare double master bedroom layout, with all five bedrooms offering private ensuites. The second-floor master suite features a 5-piece ensuite and two huge walk-in closets, while the third-floor master suite includes a 5-piece ensuite, two closets (one huge walk-in), a private living area, and a balcony. A newly updated powder room and laundry room (2025) add modern convenience. Professionally landscaped with newly installed interlocking in the front and backyard (2024), the property offers a long driveway that parks four cars with no sidewalk. Located in an exceptional school district, nearby top-ranked schools include St. Augustine Catholic High School (#4/746), Bayview Secondary (IB) (#9/746), Alexander Mackenzie (Arts) (#67/746), Richmond Green Secondary (#77/746), Our Lady Queen of the World Catholic Academy (AP) (#89/746), and Lincoln Alexander Public School (#150/3021). Enjoy unparalleled convenience within walking distance to parks, trails, schools, restaurants, cafes, T&T Supermarket, Cachet Shopping Centre, and Kings Square Shopping Centre, with quick access to Hwy 404 & 407, GO Station, Costco, Shoppers Drug Mart, major banks, Downtown Markham, Markville Mall, First Markham Place, and all other essential amenities. A rare opportunity to own a luxurious, move-in-ready home in an unbeatable location! (id:47351)
1150 Peelar Crescent
Innisfil, Ontario
7 years old End unit Freehold townhouse with unfinished Walk out Basement , 4 bedrooms and 3 washroom. Backing On To No House with great natural light and privacy. About 1925 Sq/Ft, Open Concept Kitchen with Quartz Countertop and kitchen Island, Dinette And Great Room, 9' Smooth Ceilings On Main Level, Hardwood On Main Level, Master Bedroom with 5 Piece Ensuite, HRV system to improve indoor air quality while maintaining energy efficiency throughout the year. Access from the garage to the house & to backyard. Great potential to finish W/O basement for bright extra living space/in-law suite (id:47351)
67 Venice Crescent
Vaughan, Ontario
Welcome to 67 Venice Crescent, a meticulously maintained 4+2bedroom, 3+2-bathroom detached home located in the prestigious Beverley Glen neighborhood of Thornhill. With approximately 3,500 sq ft of finished living space, this elegant residence offers a spacious and functional layout with open-concept living and dining areas, a beautifully stained oak staircase, and a fully renovated gourmet kitchen featuring quartz countertops, soft-close cabinetry, dimmable under-cabinet lighting, and premium stainless steel appliances,. The second floor boasts four generously sized bedrooms with new carpeting and updated bathrooms with quartz vanities and modern finishes. Step outside to a new backyard deck with a removable gazebo and a landscaped front and rear yard .The fully finished basement enhances this home's versatility with two separate living units: one is a self-contained 2-bedroom apartment with a 3-piece bathroom, ideal for extended family or generating rental income, while the second unit features a large recreation area, laundry, 3-piece bathroom, and additional room perfect as a gym, guest suite, or nanny quarters. Located just minutes from top-rated schools (including Westmount CI), lush parks, places of worship, shopping, entertainment, and Promenade Mall, with easy access to VIVA Transit, Highways 407 and 7 -everything you need is right at your doorstep. This rare offering combines elegance, income potential, and prime location in one exceptional family home. Dont miss this incredible opportunity book your private showing today! (id:47351)
2404 - 2550 Simcoe Street N
Oshawa, Ontario
Beautiful apartment with stunning west views. Panoramic sunset views. 2 bedrooms and 2 generously sized washrooms. Lots of natural light throughout the day. Bedrooms have floor to ceiling windows. Easy access to major bus routes, Hwy 407 and Durham College. Walking distance to all kinds of amenities such as restaurants, banks, grocery stores (Freshco and Costco), gas station, and much more. Everything you need right at your doorstep. Live in a state of the art luxurious building with amenities such as concierge, fitness centre, fenced in dog park, Pet Spa, Games/Theatre Room, Outdoor BBQ. Amazing COVERED parking spot located close to entrance included with this unit. (id:47351)
Ph207 - 8 Lee Centre Drive
Toronto, Ontario
**Wow** Great 2nd Level Down Penthouse Suite ** Split 2 Bdrm Layout ** Each W/Own Ensuite 4 Pc. Bath ** Plus A Large Den (Been Used As 3rd Bdrm) *Has 2 Pc. Powder Rm Too ! *Great West & South/West Views * Various Updates Thru-Out & Very Well Kept. * Great Building W/Many Amenities Like Indoor Pool, Exercise Rm, Party Rm, Badminton Court, Billiard Rm., Library Rm, Guest Ste.* Over 1,000 Sq.F. Unit ! *9' Ceilings! (id:47351)
719 - 2020 Mcnicoll Avenue
Toronto, Ontario
Luxury Senior Living at Scarborough Mon Sheong Court Life Lease Private Residence. Adults 18+, One Resident Must Be Age 55+. Located at Kennedy and McNicoll, This meticulously-maintained, spacious, open concept, 1000 sq.ft. 2 Bedroom plus Den and 2 Bathroom Unit is West Exposure w/Large Open Balcony. Kitchen has Granite Countertops and Stainless Steel Appliances. Ensuite Laundry. Large Locker & Parking Are Included. Maintenance Fee Of $1,204.69/Month Includes Hydro, Water, A/C, Cable TV And Property Tax. Senior Safety Features: 24/7 Monitored Emergency Medical Alert in Bedrooms & Bathrooms, Bathroom Safety Grab Bars. Amenities & Activities Include: Mahjong/Card Room, Ping Pong, Karaoke, Exercise/Gym, Cafeteria, Large Recreation Room, Pharmacy, Medical Clinic, Library, Hair Salon, Shuttle Bus to Grocery/Shopping, Meal Delivery Service, Many Social & Recreational Programs. Offers A Convenient, Caring, And Safe Community That Promotes A More Active And Independent Lifestyle For Seniors. (id:47351)
1907 - 38 Lee Centre Drive S
Toronto, Ontario
Experience Luxurious Living at Ellipse II with this Spacious 2 Bedroom, and 2 Bathroom South Facing Unit. With countless amenities such as a 24 Hour Concierge, Indoor Heated Pool, Sauna, Gym, Guest Suites, Library, Party Room and many more. Commuting is a breeze with effortless access to Hwy 401 and 404, TTC, walkable distance to Scarborough Town Centre Mall, many restaurants and grocery stores. Minutes away to UofT Scarborough Campus & Centennial College. Ready for occupancy on June 1st, 2025 seize the opportunity to make this your new home! (id:47351)
707 - 480 Mclevin Avenue
Toronto, Ontario
Welcome To 480 Mclevin Avenue, Unit 707 Where Urban Convenience Meets Exceptional Value! This Spacious 2-Bedroom, 2-Bathroom Corner Suite Is One Of The Largest Units In The Building And Is Exceptionally Well Designed And Teeming With Natural Light. Featuring A Renovated, Open-Concept Layout, This Move-In-Ready Home Has A Large And Sunny Eat-In Kitchen Complete With Stainless Steel Appliances, Quartz Countertops And Generous Storage Space. The Thoughtful Split-Bedroom Floor Plan Includes A Large Primary Bedroom With A Walk-In Closet And 4-Piece Ensuite. Large And Private West-Facing Balcony. Located In A Quiet, Meticulously Maintained Building With Only 9 Floors, This Unit Also Includes Parking And A Locker. Residents Enjoy Access To An Exceptional Amenity Package, Including A Party Room, Gym, Pool, Sauna, Tennis Court, And Top-Tier Security. Don't Miss The Opportunity To Call This Condo, Home! (id:47351)
53 Henshaw Drive
Erin, Ontario
Absolutely Stunning Brand New ,Never Lived in Large 4 Bedrooms & 4 Washroom Home on a Premium Corner lot With Tremendous Amount Of Natural Light. Nestled in the Serene and Rapidly Growing town of Erin. Located in a brand-new subdivision of modern homes, this property offers incredible potential. Lakeview 's Popular Katherine Corner model The Top Elevation C With Stone, Stucco & Brick Outside. Huge Wrap Around Front Patio. Double Door Entry Brings You To The Open Foyer. With a Great Flowing Layout & Tons of Natural Light With The Extra Windows on the Corner Side. Main Floor With 9' High Ceilings. Loaded With Upgrades Featuring Hard Wood Flooring, & Upgraded tiles. Door From The Garage to a Large Sunken Mud Room. Large Dining Room, A Dream Modern Eat In Kitchen With a Lot Of Cabinets & Counter Space Featuring a Huge Center Island. Sliders From The Dinette To the Backyard. Large Great Room With A Gas Fireplace. Hardwood Staircase With Wrought Iron Spindles. Hard Wood on The 2nd Floor Highway. 4 Good Sized Bedroom. 3 Full Washrooms. 2 Bedrooms With Jack & Jill Washroom with double Sinks. 4th Bedroom With a Walk in Closet. Convenient 2nd Floor Laundry. Huge Master With 9' High Tray Ceilings & a 6 Pce Ensuite Featuring a Glass Enclosed Shower, Stand Alone Tub & Double Sinks. Huge Basement Is Ready For Your Finishes. Under Full Builders Warranty. Parking For 4 Cars on The Driveway. (id:47351)
182 Bordeau Street
Alfred And Plantagenet, Ontario
Stunning 2+2 Bungalow with No Rear Neighbours!Welcome to this beautiful open-concept bungalow nestled on a quiet, family-friendly street with the rare bonus of no back neighbours. From the moment you step inside, you'll be captivated by the spacious and airy layout. At the heart of the home is a gorgeous kitchen featuring an oversized island; perfect for entertaining or everyday family life.To the left of the kitchen, you'll find a generous dining area, while the bright and inviting living room with a cozy gas fireplace sits just ahead. The main level also features a spacious primary bedroom with a walk-in closet, a second bedroom, and a full bathroom. Downstairs, the fully finished lower level offers a massive rec room, two additional large bedrooms, and another full bathroom; ideal for guests or growing families.This home also boasts a double garage and the peace of mind that you'll never have back neighbours. Don't miss out on this incredible opportunity! (id:47351)
271 Bonavista Street
Clarence-Rockland, Ontario
Your Detached Home for the Price of a Townhouse! Welcome to this spacious 3-bedroom, 2.5-bath single-family home in one of Rocklands most convenient and family-friendly neighborhoods! Just minutes from schools, the golf course, groceries, and shopping, this home offers unbeatable value and location. Step inside to find a freshly updated kitchen with new appliances, stylish laminate flooring on the main level, and a fully finished basement perfect for a family room, home office, or play space. The fenced backyard offers tons of room for kids, pets, or weekend BBQs. Major updates include roof shingles (2020), a new furnace, and hot water tank (both rented at approx. $150/month). While the home could use a little TLC in places, it's packed with potential for the right buyer - whether you're a young family searching for your first home or looking to upsize from a condo. Come see for yourself the space, value, and opportunity this property offers! (id:47351)
131 Montrose Avenue
Toronto, Ontario
Located on a coveted street in the heart of Trinity Bellwoods, this charming Victorian semi-detached two-family home is bursting with potential! Whether you're a first-time buyer seeking extra income, an investor, or a family looking for the perfect multi-generational home, this well-maintained and versatile property is a rare find. Artistically renovated, including some funky design elements. Currently set up as two self-contained units, the main-floor one-bedroom is home to a tenant happy to stay, while the spacious two-level two-bedroom upper unit is vacant and ready to move into. A detached garage at the rear, accessible via a lane, adds even more convenience. Almost 10-foot ceiling height throughout! Sunny third floor primary bedroom with cathedral ceiling and two skylights. Enjoy the best of both worlds -- a quiet tree-lined street just one block from Toronto's hippest neighbourhood. Steps to Trinity Bellwoods Park (tennis courts, baseball diamonds, ice hockey rink) and the Thursday organic market. Steps to College Street cafes and nightlife, dining, shopping (e.g., 24-hour Metro supermarket) and transit, both College and Dundas streetcars, or 24-hour Ossington bus, each 2 minutes away. An exceptional opportunity. (id:47351)
10 Apache Trail
Toronto, Ontario
All Inclusive! Best Deal! Walking To Seneca College! Wonderful Location! Free Internet! Well Furnished! Permanent Resident/ Work Permit/ Student/ Refugee/Visitor OK. Very Nice Lady Landlord. Very Close To All Amenities! Please Do Not Miss It. (id:47351)
1403 - 11 Wellesley Street W
Toronto, Ontario
Luxury Condo In Prestigious Downtown*Wellesley On The Park* Central Downtown. It features a bright, open-concept 1+1, offering privacy and comfort. The modern kitchen has built-in appliances, and floor-to-ceiling windows provide abundant natural light. Sunny South Exposure With View Of Downtown Core & Lake& Cn Tower.Walking Distance To Queen's Park, Subway, U Of T & University Of Ryerson, Parks, Yorkville Shopping, Hospitals, 24Hrs Supermarket, Restaurants & Etc.Extensive Facilities**Indoor Pool* Sauna*Spa*Outdoor Patio*Gym*Yoga Studio*Bbq* Concierge**Perfect For Student Or Young Professional. (id:47351)
4102 - 403 Church Street
Toronto, Ontario
Fabulous Location. Open Views. Right Across The Street From The Historic Maple Leaf Gardens. Three Bedrooms. Approx. 992 Sq.Ft. South West Corner. Large Windows. A 277 Sq.Ft. Balcony Spanning The Entire Suite. Ttc At Door Step. Steps From College Park And College Subway Station. 98 Walk Score. Minutes To Toronto Metropolitan University. Walk To Dundas Square And Eaton Centre. Fitness Centre. Cardio/Weight Room. Zen Garden. Bbq And More. One Locker Is Included. (id:47351)
1603 - 188 Doris Avenue
Toronto, Ontario
Prime North York Location! Rarely offered 3-bedroom corner unit in the heart of Yonge & Empress. This bright and spacious suite boasts a coveted northwest exposure, offering stunning views of Mel Lastman Square and lush city greenery. Just steps to the subway, top-rated schools, library, restaurants, and shopping everything you need at your doorstep! Situated in a well-maintained building with excellent amenities, this move-in-ready unit is a must-see! (id:47351)
4 - 510 Jarvis Street
Toronto, Ontario
Discover urban charm in this splendid one-bedroom apartment located at 510 Jarvis St., nestled in a beautifully maintained heritage building at the junction of Jarvis and Wellesley. Hardwood floors span the spacious living areas. Updated 4-piece bathroom. Kitchen is equipped with stainless steel appliances, including a gas stove, fridge, dishwasher and built-in microwave. The unit includes a gas BBQ-ready deck, conveniently accessed from within. Ensuite laundry is available. The building is pet-friendly and offers one parking space. Situated in the heart of Toronto, residents enjoy proximity to transit options, schools, vibrant restaurants, nightlife spots, and shopping destinations. Queen's Park and Rosedale Valley provide nearby green spaces for relaxation and recreation. Option to have the unit furnished for an additional $ 100/month. Photos taken from previous listing. (id:47351)
624 - 33 Mill Street
Toronto, Ontario
The Distillery District is one of the most fashionable and trendy areas in the city! Who wouldnt want to live here? This stunning two-story condo offers 948 sq. ft. of interior living space plus an impressive 241 sq. ft. terrace with breathtaking lake views, perfect for private BBQs and outdoor entertaining.Flooded with natural light, the home boasts large windows, soaring ceilings, and a thoughtfully designed layout. The upper-level sleeping area provides privacy, while the main floor is perfect for entertaining friends and family.This turnkey condo has been newly renovated with modern ceramic floors and features a custom-built Scavolini kitchen imported from Italy, complete with a Mele appliance package (fridge, cooktop, wall oven, microwave, coffee maker, dishwasher, and range hood). Additional highlights include a Samsung curved smart TV, washer/dryer, light fixtures, window coverings, and BBQ.Located just steps from a variety of restaurants, shops, public transit, and the future Ontario Subway Line, this condo is the perfect mix of style, comfort, and convenience. Includes a parking spot and locker for your storage needs. Don't miss this incredible opportunity to live in one of Torontos most sought-after neighbourhoods! (id:47351)
721 - 650 Lawrence Avenue
Toronto, Ontario
Welcome to this very cozy, well-maintained Bachelor Apartment. The Biggest Bachelor in Complex. Open concept layout with laminate flooring throughout, with a full 4-piece bath & laundry ensuite. It fits a double or queen-size bed with a double closet, with space to still have a separate living room area. Overlooking the kitchen with 3 full-size stainless steel appliances and plenty of cupboard space. Fabulous location across from Subway & TTC at your door. Steps to Lawrence Sq. Shopping Mall & Allen Exp. Nearby Yorkdale Shopping Centre. A great neighbourhood to live in. (id:47351)
87 Sixth Avenue
Kitchener, Ontario
Charming 3-Bedroom Home on a Spacious, Tree-Lined Lot! Welcome to this delightful and cozy 3-bedroom home, perfectly nestled on an expansive 40’ x 132’ lot with mature trees and an abundance of natural light. This inviting home features an attached garage and a large, well-appointed kitchen with a patio door that opens onto a concrete patio—a dream for any barbecue enthusiast! Families will love the generous outdoor space, perfect for kids to play and explore. The handyman’s dream workshop/shed provides ample space for projects and storage. Investors will appreciate the home’s strong rentability, while developers will see incredible potential for future opportunities. Whether you’re looking for a family home, an income property, or a future development opportunity, this property is a must-see! Don’t miss out on this versatile gem—schedule your showing today! (id:47351)
153 Marshall Heights Road
Durham, Ontario
A Lifestyle of Luxury Awaits | Custom Estate Bungalow on 1.54 Acres | Home Theatre, Designer Finishes & Resort-Style Living Step into the life you’ve been dreaming of. This extraordinary custom-built bungalow is more than a home—it’s a private retreat, perfectly set on landscaped grounds, with every detail curated for comfort, elegance, and effortless living. Inside, natural light pours through every room, creating a warm, sophisticated ambiance. The gourmet kitchen is a stunning focal point, featuring quartz countertops, gas stove, a walk-in pantry, and an elegant coffee station that turns daily routines into indulgent rituals. Whether you're hosting guests or enjoying a quiet evening, the open-concept design flows effortlessly to the expansive back deck—complete with a built-in Napoleon BBQ set in granite—offering the perfect backdrop for unforgettable sunset gatherings and refined outdoor living. The primary suite is a true statement of luxury—featuring a spa-quality ensuite with refined finishes, and a boutique-style walk-in closet designed to impress. Complementing this serene retreat are 2 additional, generously sized bedrooms, each with semi walk-in closets and tailored design for elevated everyday living. The fully finished lower level offers a resort-like escape: 2 bedrooms, a luxe 3-piece bath, massive cold room, and custom Douglas Fir built-ins. The highlight? Your own private home theatre with eight reclining chairs, 135 4K screen, Sony projector, and in-wall speakers—perfect for movie nights or game-day gatherings. The heated 3-car garage features epoxy flooring, speaker wiring, and direct basement access. A second breaker panel is ready for generator hookup. Outside, discover an 18x20 finished shop with barn doors, Douglas Fir accents, metal roof, and pre-wiring for sound and ethernet. Parking for up to 18 vehicles ensures room for guests and toys alike. Don’t just buy a home—upgrade your lifestyle. Book your private showing today. (id:47351)
