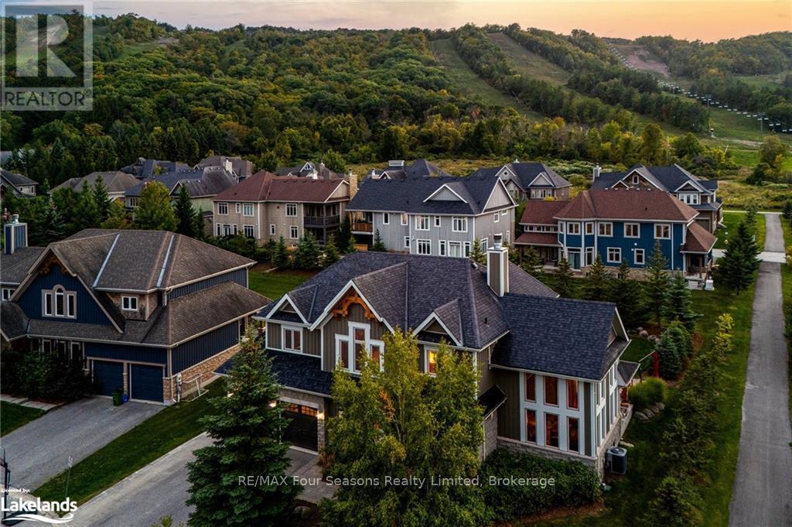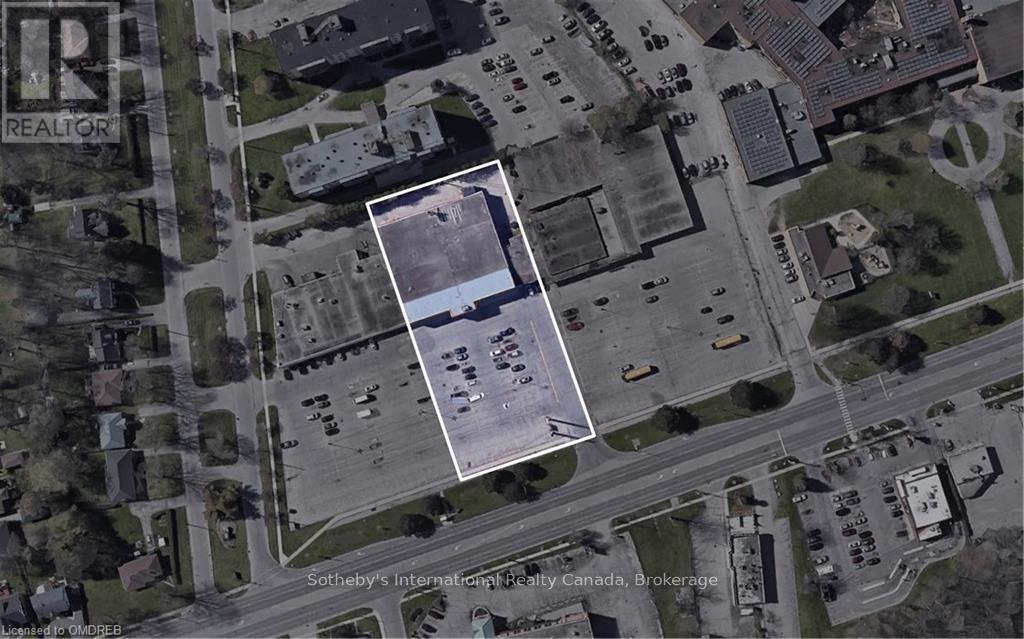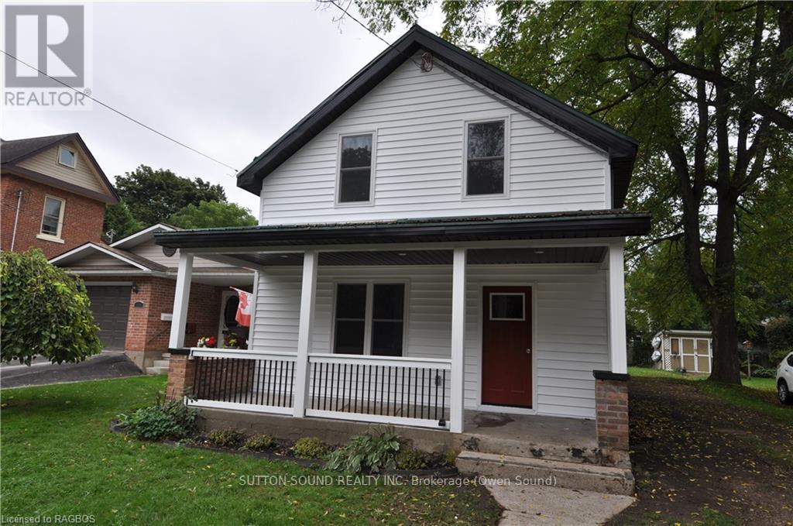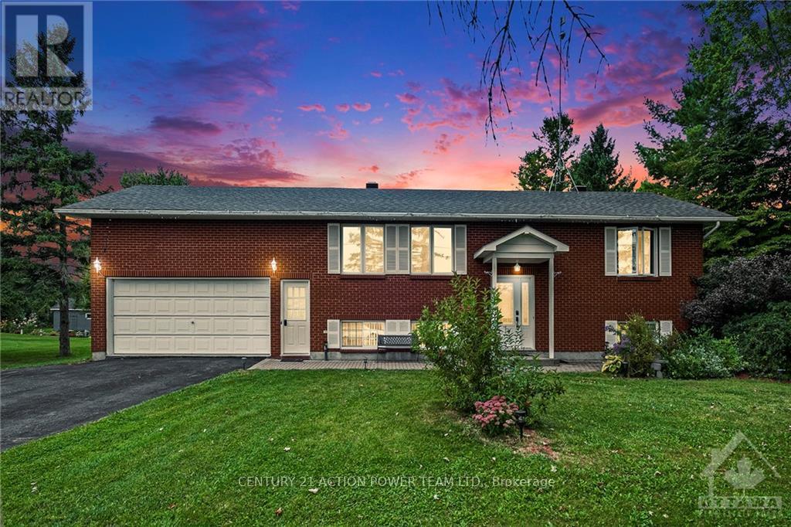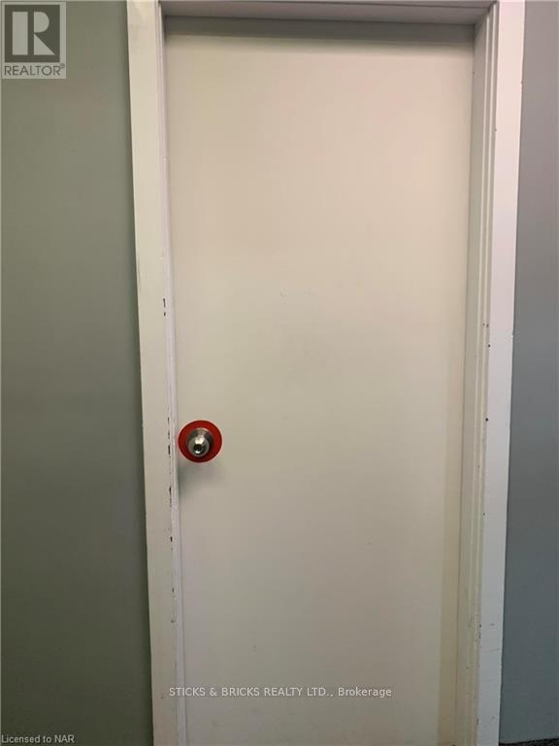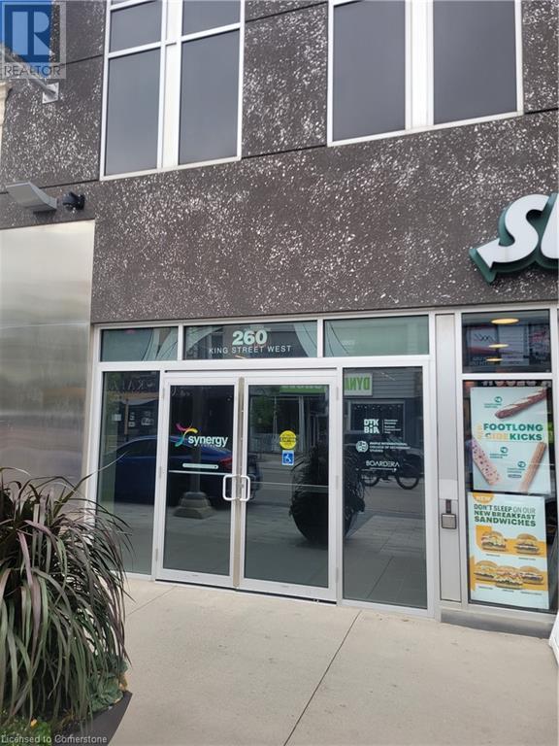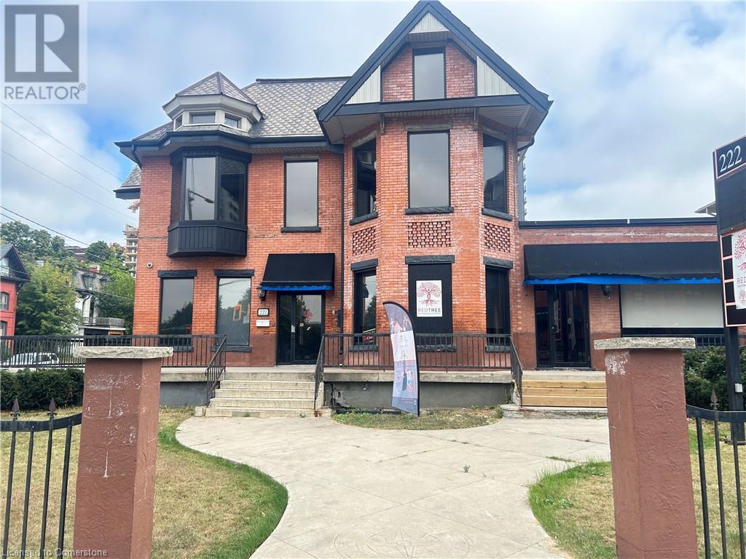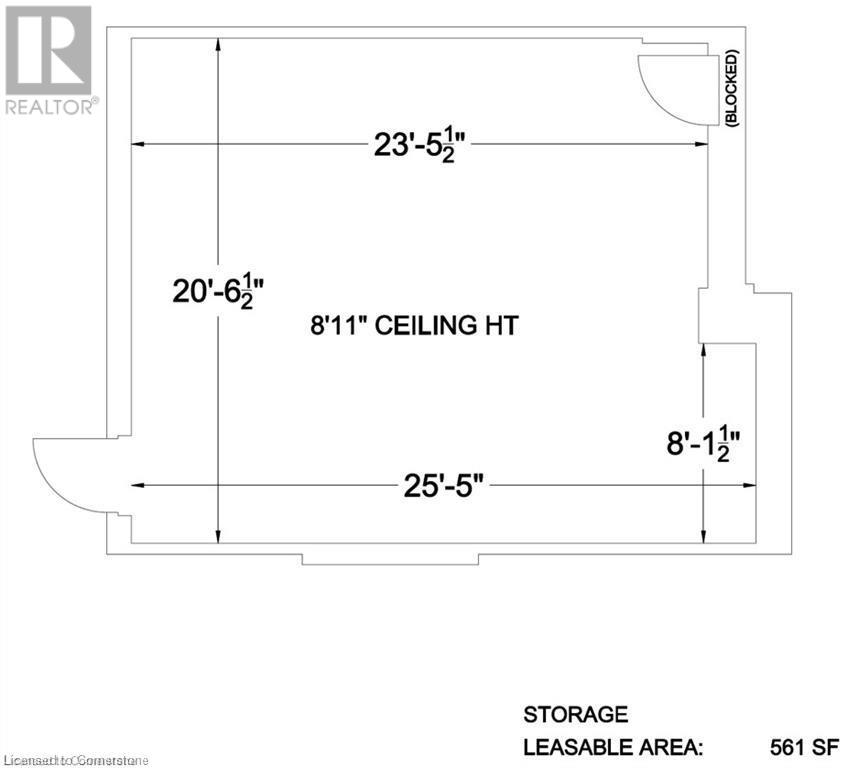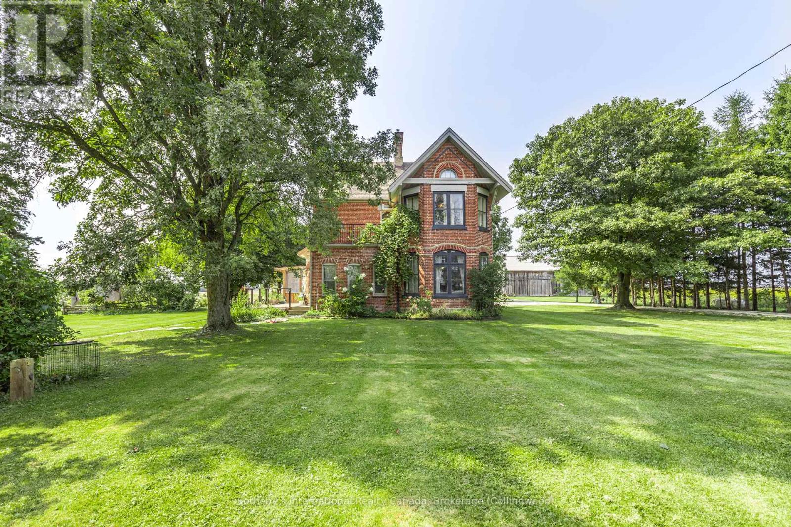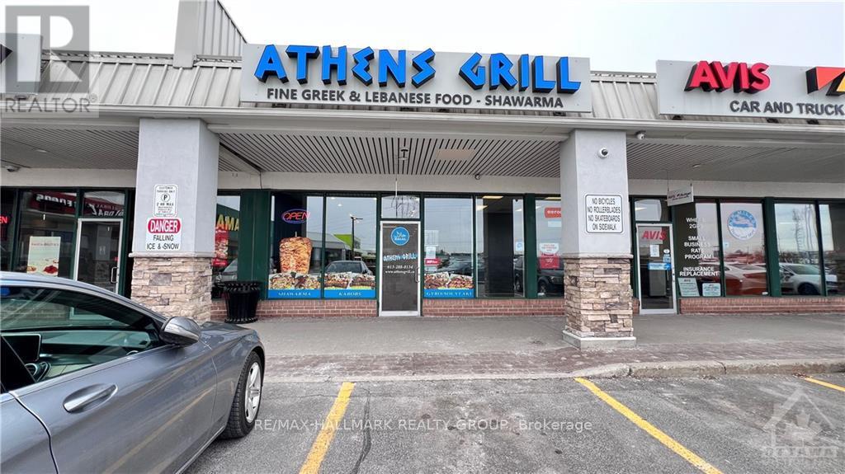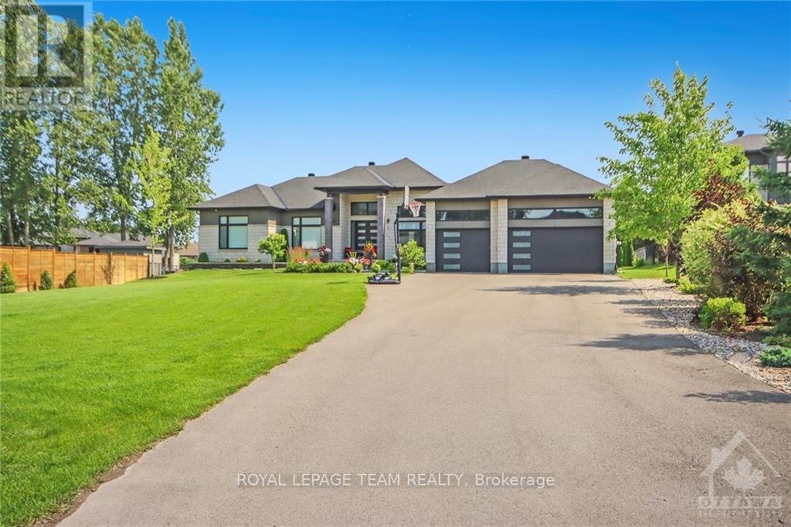4189 Elberta Avenue
Niagara Falls (212 - Morrison), Ontario
Beautifully appointed 2,327 sq. ft. 4 bedroom 2 storey in the heart of Stamford Centre. Immaculate grounds, mature trees, 2 storey shed, 2 tier deck with expansive awing. Canva Swim Spa with new cover (motorized with security lock system). Main floor has formal living room with 2 sided fireplace thru to sunken conversation room. Main floor family room with wall to wall entertainment centre (cabinets with pull out drawers, bar area/display shelving) garden door to deck and backyard. Formal dining room. Expansive kitchen renovated 2010 to include high quality cabinets/pantry wall/kitchen island/quartz countertops /complementary backsplash. 2pc powder room and mudroom. 2nd floor complete with 4 bedrooms. Primary suite to include, large bedroom area vaulted ceiling, walk in dressing room or excellent nursery set up. Custom ensuite 4pc bathroom plus access to 16’ X 6’9’’ wood deck(redone2024) 3 additional bedrooms with walk in closets, dormer cubby areas. Laundry closet in 3rd bedroom(Miele stackables-2019). No detail missed. Gleaming hardwood thru-out, 2nd floor bathrooms tiled floors,crown mouldings in most rooms, Pella windows. 2 furnaces and 2 air-conditioning units (Lennox set 2024) 200 amp service, Generac generator (powers entire home). Full unfinished basement (original basement freshly painted/new handrail and stairs carpeting) tons of space to finish for additional living space. Close to excellent schools, shopping and quick highway access. Do not miss this once in a lifetime opportunity. (id:47351)
1442 Second Street E
Cornwall, Ontario
Welcome to this charming brick bungalow in the heart of a bustling neighborhood! This well-maintained home boasts a beautifully renovated main floor with a spacious basement perfect for additional living space or work space. Enjoy the convenience of a fenced-in side yard and brick carport, providing plenty of outdoor space for entertaining or relaxing. With only one owner since being built in 1974, this home has been lovingly cared for and is ready for its new owner to make it their own. Don't miss out on the opportunity to own this fantastic property - schedule a viewing today and make this gem your new home sweet home!, Flooring: Mixed (id:47351)
52 - 8360 Kennedy Road
Markham (Unionville), Ontario
Sushi Take Out In Busy Plaza Mall For More Than 24 Yrs At The Same Location. High Traffic Surrounded By Retail Offices & Residentials. No Restrictions on Food Items. Low Rent $3,148(TMI+HST Included). **** EXTRAS **** Chattels list(Schedule C) (id:47351)
179 Mill Street
North Middlesex (Parkhill), Ontario
Former ambulance base in Parkhill now re zoned residential. There are many possibilites with this residence located on a nice large picturesque lot close to downtown. The one half of the building is currently setup as a residence with a livingroom, a dining/kitchen area, a bedroom and two bathrooms both of which are 3 piece with stand up showers. The other half of the building is currently a large garage bay where the ambulance used to be kept. It could be turned into another residential unit or renovated to add more living space to the current living space, or maybe split in half to add living space and retain part of it as a garage. It is a unique opportunity in the heart of beaufitful Parkhill. The garage bay is currently heated with a gas radiant heat source and the other space is heated with electric baseboards. (id:47351)
106 Manitou Court
Blue Mountains, Ontario
Extraordinary 5-bedroom, 5-bathroom chalet in the highly sought-after Orchard community, with breathtaking views of Venture's south side at Craigleith Ski Club. Just a 3-minute walk to the slopes, this Lake Louise model, post-and-beam style home features oak-engineered hardwood flooring throughout the main and upper levels. The open-concept living room, accented by Douglas fir beams and centered around a cozy wood-burning fireplace, creates the ultimate après-ski atmosphere. The chef’s dream kitchen is equipped with granite countertops and a spacious pantry, flowing seamlessly into the ski/mudroom, which includes heated floors and a convenient dog wash. Located next to the 2-car garage, this space is ideal for storing ski gear and offers a heated area for ski tuning. A charming den near the front entrance provides a perfect spot for relaxation. Upstairs, the primary bedroom includes an ensuite with heated floors and a steam shower, while a second bedroom also boasts its own ensuite. Two additional generously sized bedrooms complete the upper level. The fully finished lower level, with 9-foot ceilings, includes another bedroom, a full bath, and a dedicated entertainment area where kids can relax after a day on the slopes. The home is equipped with a Sonos sound system, extending both indoors and outdoors, including the newly built deck, which features a hot tub with stunning views of the ski hills. The expansive backyard is set for an ice rink, complete with built-in lighting for year-round fun. In addition to its prime location near Craigleith Ski Club, the home is just minutes from the Tennis Club, Pool, and the Village at Blue. With easy access to hiking, biking, snowshoeing, cross-country trails, and the beaches of Georgian Bay, this chalet is a true four-season retreat. Some furnishings included—please refer to the schedule C for a detailed list. (id:47351)
203 Superior Drive
Loyalist (Amherstview), Ontario
Welcome to 203 Superior Drive in Amherstview, Ontario! This brand new semi-detached family home in this up and coming neighbourhood is perfect for those looking for a modernized yet comfortable home. This lot has a total square footage of 1,800, 3 bedrooms and 2.5 bathrooms, this home is a must see and sure to please! Ceramic tile foyer, 9’flat ceilings, quartz kitchen countertops and a main floor powder room. An open concept living area, and a mudroom with an entrance to the garage. On the second level is where you will find 3 generous sized bedrooms including the primary bedroom with a gorgeous ensuite bathroom and walk-in closet. The home is close to schools, parks, shopping, and a quick trip to Kingston! Do not miss out on your opportunity to own this stunning home! (id:47351)
556389 Mulmur Melancthon Town Line
Shelburne, Ontario
76 Acres Farm W/Modern Kitchen , Upgraded 5 Bed And 3 Bath Brick Bunglow.47 Flat Workable Acres W/10 Pastures .Insulated Detached Garage And Big Barn On Property .Huge Finished Basement W/Sep. Entrance And In-Floor Heating. Scenic Country Views ,Minutes From Shelburne. Insulated Dethatched Garage-(60'X42'), Bank Barn (60'X40'), Pole Barn Both W/Water & Hydro 20'X30' .Great place to live/ Great Investment for future . **** EXTRAS **** Close To Schools, Groceries (No-Frills, Foodland, Dollarama, McDonalds, Starbucks, Lcbo.Etc)Golfing, Skiing & Hiking, Biking & Snowmobile Trails. Must See Home And Property (id:47351)
Main - 57 Aldwych Avenue
Toronto (Danforth Village-East York), Ontario
Spacious 2 bedroom apartment plus living room located in greektown and steps to Pape station on the TTC line. On the first floor of a great home with separate entrance, central air conditioning, washer and dryer inside, dishwasher, fridge, stove, large walkout balcony in backyard, hardwood floording and more. Close to the subway, shopping, great restaurants and all other amenities. No smoking. No pets. Price includes hydro, water, gas. Parking not included but available for extra. Available Nov 1st 2024 (id:47351)
649-655 Colborne Street
Brant (Brantford Twp), Ontario
Incredible development opportunity in this mixed use corridor only minutes to Hwy 403 and the major shopping nodes of Brantford. Major transit route to the city core, Wilfred Laurier university and Conestoga College campuses. This is an outstanding opportunity for a mixed use high rise development within an intensification corridor. Excellent residual income from existing tenant. This is a stand alone opportunity or can be combined with 657-673 Colborne St. Contact listing agent for more details. (id:47351)
601 7th St A E
Owen Sound, Ontario
Totally renovated. This 3 bedrooms, 2 full baths is waiting for the family who want a house where all the work has been done for them. Tucked away on a quiet dead end street come and enjoy the lovely covered front porch. The main floor hosts the living room, master bedroom, a large, welcoming kitchen, dining room and a 3 piece bathroom with storage room and access to basement. Upstairs are 2 bedrooms and a 4 piece bath with laundry . A large back yard has a wrap around deck to entertain family and friends. Bonus 10 X 8 storage shed, a great place to keep your lawn mower and snow blower.\r\nFEATURES include New Windows, New wiring, New wiring from the road, New Electrical Panel, New Plumbing, New floors, New Drywall, New Exterior Doors, New Side Deck, New Kitchen with new fixtures, Both Bathrooms are all new as are the fixtures. All exterior walls are spray foamed. Safe and Sound around all bedroom walls. (id:47351)
11669 County Road 18 Road
South Dundas, Ontario
Are you looking for a storage facility or have plans for a 60X100 coverall? This 1.63 acre lot is for you. The BRITESPAN building has 200 amp service large overhead doors and concrete floors. Paved road. Located across from Smyths Apple orchard. 1 hour to Ottawa. Possibly build your new home & run a business. 2 wells on the property. Come view the property, you won't want to miss out on this opportunity. (id:47351)
13065 Riverside Drive
South Dundas, Ontario
This cosy 2+1 Bedroom 2 bath home has been freshly updated from top to bottom and is now in turn-key condition. The kitchen offers plenty of cabinets and counter space, patio doors onto the deck w/gazebo and access to the 3-season solarium, all appliances are included. new flooring, roof 2016, windows & front door 2015, fully finished lower level with gas fireplace, access to the attached garage, 3rd bedroom and a 3-pc bathroom, loft over garage for storage approx 20' x 22'. Never be without power with this propane gas generator. Beautiful 1.32 acres with trails and well-groomed. A double-paved driveway can accommodate 8 cars, your camper, trailer and toys. Close to Provincial Park, water dock in Morrisburg, trails by the St-Laurence River & beaches., Flooring: Ceramic, Flooring: Laminate, Flooring: Mixed (id:47351)
5 - 4400 Queen Street
Niagara Falls (210 - Downtown), Ontario
Located in the popular Mews building in downtown Niagara falls, this 600 sq ft space is ideal for two offices or for professional services. Tenant pays TMI which is estimated to be $2.75 and HST. This includes all utilities and taxes. (id:47351)
203 - 4786 Queen Street
Niagara Falls (210 - Downtown), Ontario
Second floor single office now available for lease. $550.00 plus hst gross lease. Plenty of parking for your client. Downtown location and on a bus route. (id:47351)
794093 County Road 124
Clearview (Singhampton), Ontario
This home, which dates back to at least the 1840s, has been a landmark in Singhampton for more than 175 years. Once a simple red brick structure, it has been reimagined as a modern, sophisticated space that retains all of its historic character. Right around the corner from Devil’s Glen Ski Club and directly across the street from the bustling Mylar & Loreta’s restaurant, it offers not just a home, but a way of life in one of the area’s most well known places.\r\n\r\nStep inside, and you’ll notice how the 10-foot ceilings and exposed wood beams make everything feel bigger, brighter, and open. The floors—original solid hardwood—run through every room, grounding the home’s modern upgrades with a sense of timelessness. The roof, a sturdy metal, is built to last generations, much like the home itself.\r\n\r\nThe fully fenced in yard seems to stretch on forever, with a 1,500-square-foot barn that feels like a blank canvas. It could easily become an artist’s studio, a workshop, a garage, or even be transformed into a separate living space if that’s what you’re after. There's even a back laneway connecting to the main street, making it ideal for whatever you envision this space becoming.\r\n\r\nWith a second kitchen on the upper level, renovated by Collingwood’s Alair Homes, the home could seamlessly be split into two distinct spaces, each one as large and welcoming as the other. Whether you want to live in it entirely or share it with extended family or tenants, the flexibility is there.\r\n\r\nThis is a home that has aged gracefully, evolving with the times without losing its identity. Every inch of it feels personal, with new heat pumps that efficiently manage the climate year-round, and thoughtful renovations that stay true to its roots.\r\n\r\nThis property has been a cherished home for the past 30 years, but with its C1 zoning, it offers a range of exciting opportunities for buyers. Whether you're looking to maintain it as a residence or explore commercial possibilit (id:47351)
260 King Street W Unit# 201
Kitchener, Ontario
Beautifully finished office space available in the heart of Downtown Kitchener, offering secure access directly from King Street West. Situated above Shoppers Drug Mart, the unit features convenient elevator access to the second floor. Previously utilized by a private school, this turn-key space is ready for immediate occupancy and can include existing furnishings, if desired. Ideal for a seamless transition! (id:47351)
222 Main Street W Unit# 1b
Hamilton, Ontario
Welcome to 222 Main Street West, a stunning 1,590 sqft office space located at the intersection of Queen and Main Street in Hamilton. This main floor office is housed within a beautiful historical building, offering the perfect blend of character and functionality. The space features elegant hardwood floors throughout, exposed brick that adds a touch of timeless charm, and a cozy fireplace that creates a warm and inviting atmosphere. Located just steps away from Hess Village, City Hall, and major highways, this office offers both a prime location and convenient access to the city's vibrant amenities and key commuter routes. Perfect for businesses looking for a unique and distinguished office space in the heart of Hamilton, this is a fantastic opportunity to establish your professional presence in a historical building full of character. (id:47351)
345 Argyle Street S Unit# Rear
Caledonia, Ontario
Office/storage space available immediately for lease! This unit consists of 561 sq ft of open concept space and conveniently located in the heart of Caledonia. Tenant require to pay utilities. (id:47351)
1141 King Road
Burlington, Ontario
Single-tenant freestanding industrial building available for lease. Efficient West Burlington location provides close proximity to the QEW, Hwy 403, 407, Aldershot GO, and many amenities. Excellent shipping access features both front and rear loading incl. 4 TL + 3 DI doors with ample room for 53' trailers. Clear height ranges from 12' to 18'8 throughout. 600 amps power. GE1 zoning. Approx. 1/2 acre of outside storage at rear. Available February 1, 2025. (id:47351)
11162 County Road 10 Road
Clearview, Ontario
This historic 1900 brick farmhouse offers more than just a home—it promises a lifestyle steeped in charm and\r\ntranquility. Situated on 48 acres of lush countryside with stunning views of the Escarpment, this property is a\r\nrare find that combines the beauty of the past with the comforts of today. A tree-lined driveway leads you to\r\nthe 3,300 sq. ft. residence, where history meets modern living. Step inside and be greeted by a spacious,\r\nopen-concept kitchen with a cozy breakfast nook, perfect for morning gatherings. For more formal occasions,\r\nthe separate dining room is an ideal setting to entertain family and friends. The home features a warm and\r\ninviting family room with a freestanding wood stove, creating a perfect spot to unwind on chilly evenings. The\r\nhouse also boasts two full baths, one two-piece powder room, and five large bedrooms, plus a finished attic\r\nthat provides four additional bedroom areas or flexible living space. Outside, the land offers endless\r\npossibilities. Two barns grace the property—one in excellent condition, ready for use, while the other offers\r\nan opportunity for repair or redevelopment on its original footprint. For those who crave adventure, a go-kart\r\ntrack in the field, complete with karts, ensures endless fun for kids and adults alike. The gazebo, perched\r\nperfectly for sunset views, serves as a peaceful retreat to watch the golden light dance over the landscape. An\r\noversized, heated garage with insulated doors provides ample space for vehicles and storage, while\r\nbeautifully maintained gardens and tree-lined boundaries offer privacy and a sense of serenity. Whether\r\nyou’re drawn to the quiet solitude of the countryside or the potential for creative outdoor pursuits, this\r\nfarmstead offers it all.This home is more than a property—it's a retreat, a gathering place, and a chance to\r\nembrace the magic of country living. Experience the peaceful charm of Stayner and make this exceptional\r\nfarmhous (id:47351)
6275 Apple Orchard Road
Ottawa, Ontario
Step inside this stunning custom-built home and find a bright and airy open-concept living space that seamlessly connects the kitchen and dining areas. The beautiful gas fireplace serves as a captivating centrepiece, creating a warm and inviting atmosphere. Enjoy the convenience of direct access from both the dining area and the primary bedroom to a delightful covered porch with stairs leading to your 2-acre wooded sanctuary.The lower level is designed for comfort and versatility, featuring two generously sized bedrooms and a shared 3-piece bathroom. A second family room, bar area, and ample space for a games room provide endless possibilities for relaxation and entertainment. The impressive finished 4-car garage is equipped with heating, insulation, and a handy 2-piece bathroom. The additional insulated workshop makes this property a handyman's dream.Ideally situated between Bank St and Manotick, this home is a perfect blend of elegance, functionality, and tranquillity. (id:47351)
14 - 2150 Robertson Road W
Ottawa, Ontario
Looking for a well-equipped kitchen in a superb location to start your restaurant? We have a fantastic spot for your dine-in and takeout business. For a reasonable price, you'll get all the necessary kitchen gear, cookware, about 30 dinning seats and comfortable furniture. It's a 1000 square foot space, with half designated for your kitchen and dining area, and the other half for storage and more. You'll appreciate the efficient ventilation system and the cleanliness of the kitchen. Located on a lively street in the city, this spot is too good to pass up. Make it yours and bring your culinary vision to life! Selling price included equipment. The Selling price is based on equipment, location and brand. Does not consider business profit. FINANCE IS NOT AVAILABLE. (id:47351)
45 Synergy Way
Ottawa, Ontario
Custom-built OakWood home in the EXCLUSIVE March Crest Estates! UNIQUE Opportunity in the New West End development offers luxurious lifestyle on a stunning 1.9-acre lot, enveloped by LUSH nature yet conveniently located under 15 mins from Kanata Centrum & High-Tech Center. Enjoy a fantastic lifestyle w/access to trails & parks. Proximity to popular Golf Courses, Carp Village & Top-rated schools like West Carleton & All Saints. Your DREAM HOME features open layout w/a spacious kitchen, dining & living areas, 3-car garage, mudroom, top-floor laundry. Primary suite offers a luxurious retreat w/an ensuite & walk-in closet. Fully-finished basement includes family room, designated office, 5th bedrm & full bathrm. Known for its commitment to high-quality, energy-efficient & tailored home design solutions, OakWood ensures your home is nothing short of spectacular. Craft an UNMATCHED lifestyle mins from Kanata. Tarion Warranty included. House to be constructed. 24 business hrs irrevocable. (id:47351)
525 Leimerk Court
Ottawa, Ontario
Flooring: Tile, Welcome to this stunning custom built bungalow in Manotick Estates, offering 5 bedrooms, 4 baths, ALL spacious rooms flooded with natural light. The living area seamlessly connects to the gourmet kitchen, dining space & spacious family room which is banked by 3 walls of windows & access to a deck. The kitchen offers gorgeous appliances, sleek countertops & ample storage. Luxurious primary suite with a spa-like ensuite & private sitting area overlooking beautifully landscaped grounds. The lower level is flooded with natural light from banks of windows. Two large bedrooms with huge windows & generous cupboard space as well as gorgeous 4-piece bathroom. Fabulous location. 2 minute drive to 416, walking distance to lovely pathways to Manotick & all the shops, parks & entertainment this vibrant town has to offer. This home seamlessly blends convenience & luxury. Located on a quiet cul de sac. Gas $191 & hydro $199 ONLY per month!, Flooring: Hardwood (id:47351)




