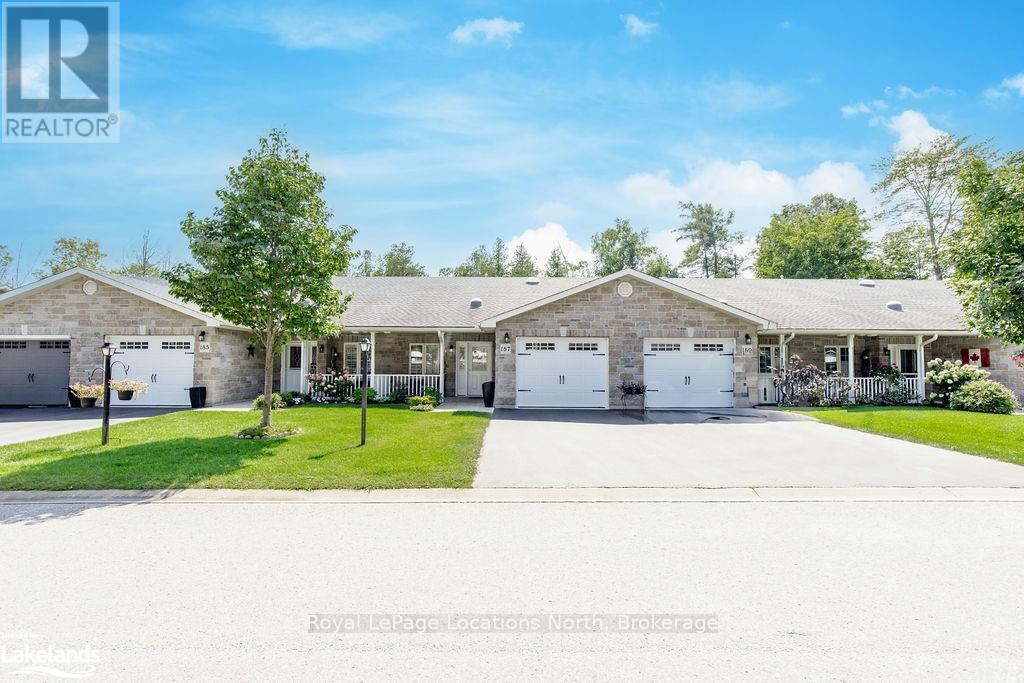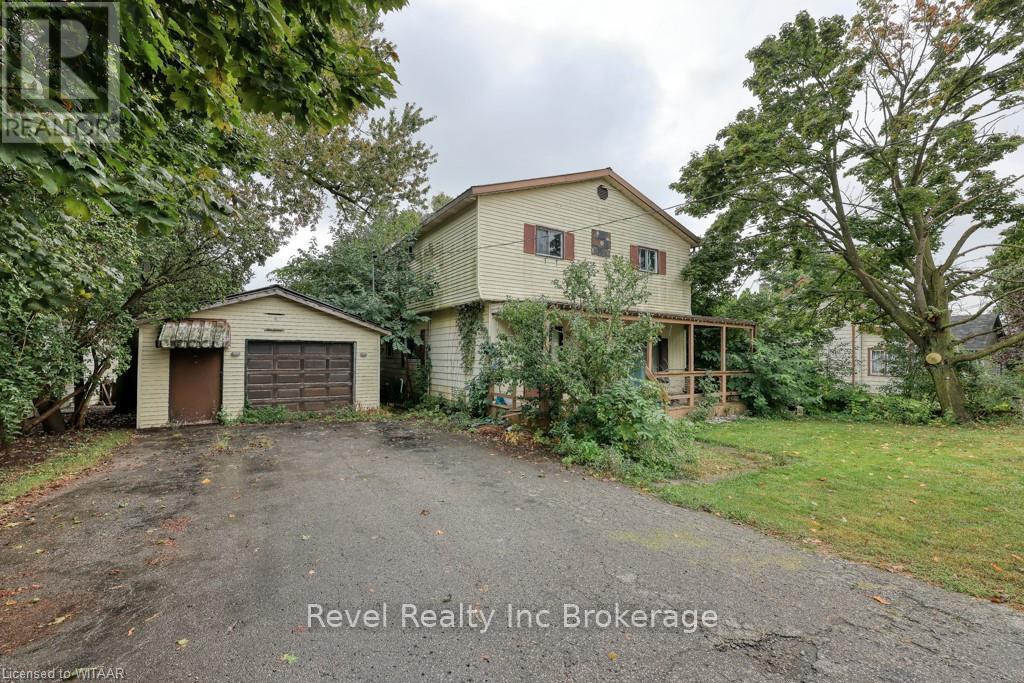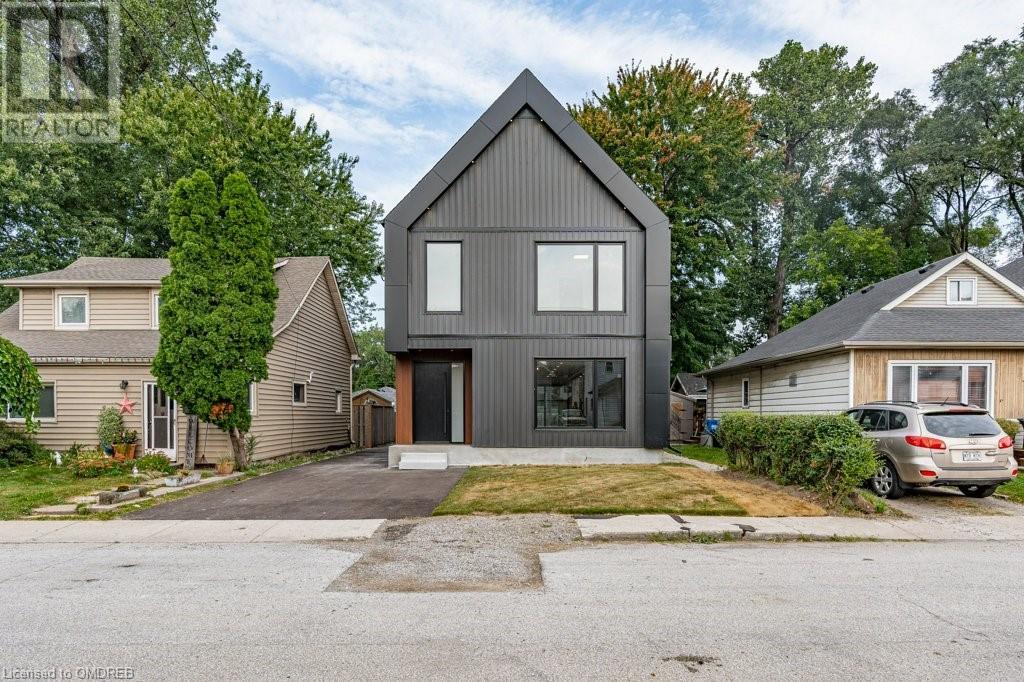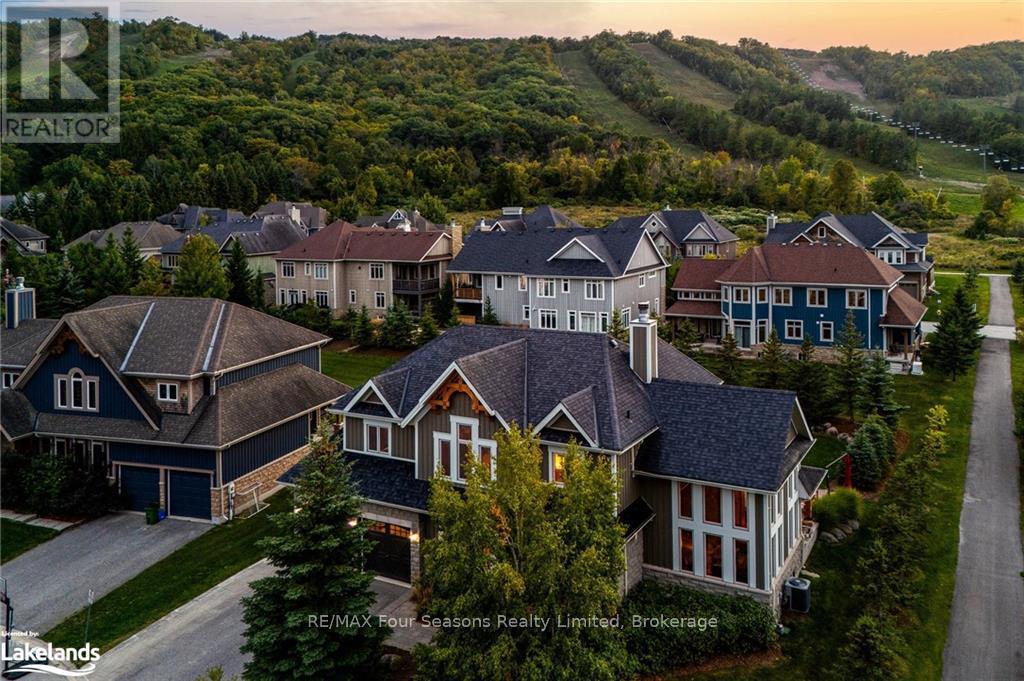6 - 410 Derby Rd
Fort Erie (337 - Crystal Beach), Ontario
Profitable Business Opportunity in Crystal Beach! \r\n\r\nHere’s your chance to own The Wag More Boutique, the only pet store in the thriving, lakeside community of Crystal Beach! this well-established and profitable business is beloved by locals and visitors alike, offering a wide range of unique pet products that attract a loyal customer base year-round.\r\n\r\nNestled in a bustling area known for its stunning waterfront views, lively shops, and popular restaurants, The Wag More Boutique benefits from a consistent flow of foot traffic. Whether you’re an experienced entrepreneur or looking to start fresh, this is your opportunity to own a thriving business in one of Niagara's most sought-after communities. (id:47351)
309 Centre Street
Meaford, Ontario
AS YOU STEP THROUGH THE FRONT DOOR YOU WILL BE AMAZED AT THE UNIQUE FEATURES, FROM THE WARMTH OF THE PINE WOOD, THE STAIRS TO THE LOFT, THE FLOOR TO CEILING NATURAL GAS FIREPLACE, AND THE VAULTED CEILING. THIS CHARMING 2 BEDROOM, 2 BATH HOME, SITUATED ON A 1 ACRE LOT IS PROTECTED FROM THE ROAD BY TREES MAKING IT A WONDERFULLY PRIVATE LOCATION. THE MANY LARGE WINDOWS ON THE MAIN LEVEL MAKE THE ROOMS BRIGHT AND CHEERY. THE CRAWL SPACE IS SPACIOUS AND DRY AND IS ACCESSED BY THE DOOR IN THE LIVING ROOM. NO STRUGGLING THROUGH A TRAP DOOR. THE YARD IS FULL OF PERENNIALS FOR BEAUTY AND EASY MAINTENANCE. THIS COMFORTABLE HOME HAS BEEN LOVED AND WELL MAINTAINED BY THE SELLER FOR OVER 25 YEARS. BOOK AN APPOINTMENT WITH YOUR FAVOURITE REALTOR AND START TO MAKE MEMORIES AT THIS LOVELY PROPERTY. (id:47351)
2069 Thornlea Drive
Oakville (Bronte East), Ontario
Fabulous opportunity for the savvy Buyer. A mature 9,957sqft lot with RL2-0 zoning over-looking Thornlea Park. Just 500 meters from the lake, 1km to Waterfront Trails, Coronation Park and a pleasant 20 minute stroll into vibrant Bronte Village on the Lake. Build your dream home or renovate the original, freshly painted 3 bedroom side-split with full basement in this peaceful, family friendly neighbourhood. (id:47351)
11 Oakmont Avenue
Horseshoe Valley, Ontario
Stunning home in Horseshoe Valley. Unique features make this one stand out. Lower level has a separate private entrance from garage to a 2 bedroom stunning basement In-Law suite with separate laundry that offers income potential. Garage has been refitted to lounge complete with bar, storage lockers and bug screens on remotes as well as insulated garage doors that make this an amazing 3 season play room. Bar is floating and can be moved for regular car storage use. Back garage door opens up into great outdoor space with trellis patio area with lighting. This two story boasts hardwood flooring on main floor with an open concept kitchen/family room. Gas fireplace with stone surround in family room. Kitchen offers high end stainless steel appliances and a walk-out to upper deck area with storage below. Separate living room that could be easily used as a separate dining room. Primary bedroom with walk-in ensuite. Ensuite offers large walk-in shower and separate soaker tub. Laundry also offered on second floor. Front garden has been landscaped to a low maintenance perennial paradise with walkways. No grass to cut here! This home can easily accommodate a large or blended family with 5 bedrooms on separate floors or work as an in-law or income property as well. Great location. Close to ski hills, mountain biking trails, snowmobiling, golf, Horseshoe Resort and Veta Spa. (id:47351)
187 Greenway Drive
Wasaga Beach, Ontario
*LAND LEASE* True ranch bungalow that shows like a model home and backs on to the forest. Welcome to the community of Country Meadows, which is a 55+ year old community offering an outdoor pool and their own Par 3, 9 hole golf course. This home is classy and modern with many upgrades. There are hardwood floors throughout the whole main floor, vaulted ceilings, gas fireplace, quartz counters throughout, California shutters, crown molding, high baseboards, pot lights, sky lights and updated lighting to name a few. The kitchen has classic white cabinets with a subway tile backsplash, granite counters, stainless steel appliances and a large island that is perfect for entertaining. The second bedroom is a great size doubling as a bedroom/office w/California shutters and hardwood floors. A main laundry room and 4pc bathroom add convenience. The primary bedroom has two closets, ensuite with walk in shower, granite counters + shiplap accent wall. The French doors walk out to a composite deck with glass railing and hook up for gas BBQ. Inside entry to approx. 25ft deep garage with room for storage + a car. Additional features: Irrigation system, central vac, water softener (owned), patio furniture, BBQ, storage box. (id:47351)
337 Col. Phillips Drive
Shelburne, Ontario
Welcome to this stunning all brick family home nestled in one of Shelburne's most desirable, family-friendly neighbourhoods! Thoughtfully designed with functionality in mind, this home boasts a versatile layout perfect for everyday living.The main floor offers flexibility, featuring an office space or dining room whichever best suits your family's needs. On the main floor you will also find a bedroom, an accessible 2-piece shower/toilet combo along with a separate powder room, ideal for multi-generational living, guests, or anyone with physical limitations. Upstairs, discover 4 generously-sized bedrooms, including 3 full bathrooms, providing ample space for a large or growing family. The master suite is a true retreat with plenty of natural light and a 5 pc ensuite. Step outside to a fully fenced, spacious backyard complete with a large patio, perfect for entertaining or relaxing with family. The finished basement offers an additional bedroom and 2 pc bathroom along with a fantastic recreation room w/bar, ideal for hosting gatherings or unwinding in style.Beautifully decorated throughout, this home is move-in ready and designed for comfort and convenience. Dont miss out on this incredible opportunity to make it yours! (id:47351)
690 Broadway
Tillsonburg, Ontario
Opportunity abounds! Tillsonburgs last prime piece of land fronting on Broadway. Located in the high growth north end. Up to 22.767 acres available. Owner is in the process of severance and rezoning so now is your opportune time to get exactly what your looking for! (id:47351)
9411 Elgin Street E
Bayham (Straffordville), Ontario
Welcome to Elgin Street Straffordville. Tucked away in the back corner of the street, here you'll find a beautiful bungalow style home with attached garage and a nice size back yard that offers loads of shade and privacy. This home has been fully renovated and updated inside and out. Just like buying a new home. You'll love the open concept lay out & the brand new kitchen with a beautiful island complete with granite Counters. Primary bedroom has full ensuite with tiled shower and glass doors plus a full walk in closet. Laundry is much easier when its on the main floor and kids will stay out of the way in the lower level rec room. Lower level also has a full washroom, a spacious bedroom and a spare room for whatever else you need. Comes with updated high efficiency propane furnace and central air. This home is move in ready, smoke and pet free. Very clean and well organized. The double car garage is drywalled and ready for finishing work. Measures 20 feet wide by 23 feet deep. Loads of room. Have a look and decide from there. (id:47351)
180 King Hiram Street
Ingersoll (Ingersoll - North), Ontario
This 5-bedroom, 3-bathroom home is a fantastic opportunity for investors or first-time buyers ready to roll up their sleeves and make it their own. Nestled on a large private lot, this property features a single car detached garage and a spacious covered front porch, offering endless potential with the right vision and some TLC. With plenty of space inside and out, this fixer-upper is a canvas waiting to be transformed into your dream home. Don’t miss your chance to create something special as with this price, this one won’t last long! (id:47351)
221 - 170 Jozo Weider Boulevard
Blue Mountains (Blue Mountain Resort Area), Ontario
This Bachelor suite in Seasons at Blue, Blue Mountain Village, offers a blend of luxury and investment potential. It's designed for those who want to enjoy the four-season resort lifestyle while also generating rental income. Here's a summary of the key details: Type: Bachelor suite that sleeps up to 4 people, full sized kitchen - Location: Seasons at Blue, Blue Mountain Village, Ontario a popular four-season resort - Improvements: Over $50,000 refurbishment and renovation costs already paid by the Seller. renovations includes new flooring, kitchen, paint, furniture, and bathroom with a glassed-in shower. the suite also features a gas fireplace and a balcony with unobstructed views - Full kitchen with a fridge, stove, dishwasher, and microwave. Amenities: Year-round outdoor hot tub, seasonal pool, fitness room, sauna, heated underground parking, bike storage, and ski locker. Rental Opportunity: The suite is part of the Blue Mountain Resort's rental pool program, allowing for income generation when not in use, Condo Fees include all utilities. HST is applicable but can be deferred by obtaining an HST number and joining the rental program. There is a one time 2% + HST Blue Mountain Village Association entry fee. This is a fully owned property, not a timeshare. This property is a perfect investment for someone looking for both personal vacation use and rental income, with access to resort amenities year-round. **** EXTRAS **** Dishwasher, Fridge, Stove, Microwave, Electric Light Fixtures, Furnishings (id:47351)
Main - 327 Spadina Avenue
Toronto (Kensington-Chinatown), Ontario
Location!!! Great Location At The Hart Of The China Town, Busy And Profitable Hot Pot Restaurant For Sale. Lots Of Traffic And Easy To Convert To Other Cuisine. The Same Size Basement With Walk-In Cooler & Freezer. Fully Updated & Designed Renovation & Power. Parking At Rear. **** EXTRAS **** Rent $10,052/ Monthly (Include Tmi , Hst ), Lease Term Till Jane 30, 2026 With Another Two 5 Years Renewal. (id:47351)
21 Clare Avenue
Hamilton, Ontario
Welcome to 21 Clare Ave! This stunning newly built custom home offers a seamless open-concept design and exquisite modern finishes, all just steps from the beach. As you step inside, you’ll be greeted by an abundance of natural light that fills the space. The chef’s kitchen serves as the heart of the home, featuring a spacious quartz Caesarstone waterfall island, built-in double ovens, an induction cooktop, a dishwasher, and a wine fridge. Engineered hardwood flooring flows throughout, complemented by a striking floating backlit staircase that leads to the second level. Perfect for entertaining, the main floor boasts a generous living room and a dining area designed for family gatherings. Upstairs, you’ll find three well-sized bedrooms and two bathrooms, including a stylish 3-piece Jack and Jill bathroom and a full 4-piece bathroom. Ascend to the third level, where the luxurious master suite awaits. This tranquil retreat includes a spacious 4-piece ensuite with a massive walk-in shower and a soothing soaker tub. Enjoy your morning coffee on the private patio, complete with beautiful views of Lake Ontario. The property features a one-car garage and a private driveway with ample parking. Conveniently located near major highways, shopping, and hospitals. Combining modern aesthetics with everyday functionality, 21 Clare Ave offers the ideal backdrop for your next chapter in life. (id:47351)
Main - 657 Pharmacy Avenue
Toronto (Clairlea-Birchmount), Ontario
Welcome short term lease. Fully renovated Fully furnished and modern 3 bedroom home. Enjoy the modern upgraded kitchen with large marble island, SS appliances with a sub zero beverage fridge and plenty of storage. Large backyard with lot of green space and privacy. Internet is included. Steps to big box stores, amenities, community center, parks and schools. Public transit at doorstep and mins to DVP. Fully furnished with new furniture including HD projector for movie nights and sports games. **** EXTRAS **** Fully furnished and can include up to 2 car parking for small cars on private driveway (id:47351)
148 Forest Hill Road
Toronto (Forest Hill South), Ontario
Epic Forest Hill Landmark Georgian, built in 1929. Completely & Elegantly Renovated, Seamlessly Marrying Character & Fine Contemporary Finishes with over 6500 square feet of living space on all levels. Exception Millwork & Craftsmanship throughout. White Oak Flooring, Large Light Filled Rooms, Custom Downsview Kitchen, Statuarietto Marble Counters &Backsplash with Wolf and Miele Appliances. Stunning Marble Staircase, Luxurious Primary Suite with Two Dressing Rooms and Ensuite Spa-Like Bath. **** EXTRAS **** Toronto's Finest Schools & Forest Hill Village at Your Doorstep. (id:47351)
468 Trevor Street
Cobourg, Ontario
Welcome to this stunning, newly built 4-bedroom, 3-bathroom detached home, just 5 minutes from Cobourg Beach! This spacious residence features upgraded hardwood flooring throughout, an open-concept kitchen with a pantry, perfect for entertaining, and modern finishes that enhance every room. Flooded with natural light, this home offers the ideal space for families seeking both comfort and convenience. Enjoy a blend of contemporary living and suburban tranquility, with Walmart, Cobourg Community Center, and Northumberland Hospital just 5 minutes away. Dont miss your chance to make this beautiful house your new home! **** EXTRAS **** Tenant Is Responsible For 100% Of All Utilities. (id:47351)
195 Montgomery Road
Drummond/north Elmsley, Ontario
Flooring: Vinyl, Flooring: Softwood, Flooring: Hardwood, Century character on 292 acre farm with today's production of beef and hay. Farm has 100 acre hay fields and 80 acres of pastures. No pesticides used for 35 yrs, with cattle providing fertilizer. Soils are sandy loam and clay flats. Land also has 3 acre clean sandpit, for personal use. Two barns, one converted to 5-car garage. Heart of the farm is big welcoming home with upper & lower verandahs overlooking countryside. Inside, you have ash hardwood floors and trim that came from farm woodlot. Livingroom large windows and solid-wood pocket doors to family room. Formal diningroom gorgeous built-in buffet with display shelves. Eat-in kitchen with extra prep areas, cupboards a plenty and woodstove. Powder room. Rear foyer & mudroom. Front & back staircases to sitting area, three bedrms, flex room, 4-pc bathrm with soaker tub & shower. Plus, second floor laundry room. Insulated basement for storage. New propane furnace Sept 2024. Possible lot severance. 5 mins Lanark. 40 mins Kanata. (id:47351)
195 Montgomery Road
Drummond/north Elmsley, Ontario
Flooring: Vinyl, Flooring: Softwood, Flooring: Hardwood, Century character on 292 acre farm with today's production of beef and hay. Farm has 100 acre hay fields and 80 acres of pastures. No pesticides used for 35 yrs, with cattle providing fertilizer. Soils are sandy loam and clay flats. Land also has 3 acre clean sandpit, for personal use. Two barns, one converted to 5-car garage. Heart of the farm is big welcoming home with upper & lower verandahs overlooking countryside. Inside, you have ash hardwood floors and trim that came from farm woodlot. Livingroom large windows and solid-wood pocket doors to family room. Formal diningroom gorgeous built-in buffet with display shelves. Eat-in kitchen with extra prep areas, cupboards a plenty and woodstove. Powder room. Rear foyer & mudroom. Front & back staircases to sitting area, three bedrms, flex room, 4-pc bathrm with soaker tub & shower. Plus, second floor laundry room. Insulated basement for storage. New propane furnace Sept 2024. Possible lot severance. 5 mins to Lanark. 40 mins to Kanata. (id:47351)
4189 Elberta Avenue
Niagara Falls (212 - Morrison), Ontario
Beautifully appointed 2,327 sq. ft. 4 bedroom 2 storey in the heart of Stamford Centre. Immaculate grounds, mature trees, 2 storey shed, 2 tier deck with expansive awing. Canva Swim Spa with new cover (motorized with security lock system). Main floor has formal living room with 2 sided fireplace thru to sunken conversation room. Main floor family room with wall to wall entertainment centre (cabinets with pull out drawers, bar area/display shelving) garden door to deck and backyard. Formal dining room. Expansive kitchen renovated 2010 to include high quality cabinets/pantry wall/kitchen island/quartz countertops /complementary backsplash. 2pc powder room and mudroom. 2nd floor complete with 4 bedrooms. Primary suite to include, large bedroom area vaulted ceiling, walk in dressing room or excellent nursery set up. Custom ensuite 4pc bathroom plus access to 16’ X 6’9’’ wood deck(redone2024) 3 additional bedrooms with walk in closets, dormer cubby areas. Laundry closet in 3rd bedroom(Miele stackables-2019). No detail missed. Gleaming hardwood thru-out, 2nd floor bathrooms tiled floors,crown mouldings in most rooms, Pella windows. 2 furnaces and 2 air-conditioning units (Lennox set 2024) 200 amp service, Generac generator (powers entire home). Full unfinished basement (original basement freshly painted/new handrail and stairs carpeting) tons of space to finish for additional living space. Close to excellent schools, shopping and quick highway access. Do not miss this once in a lifetime opportunity. (id:47351)
1442 Second Street E
Cornwall, Ontario
Welcome to this charming brick bungalow in the heart of a bustling neighborhood! This well-maintained home boasts a beautifully renovated main floor with a spacious basement perfect for additional living space or work space. Enjoy the convenience of a fenced-in side yard and brick carport, providing plenty of outdoor space for entertaining or relaxing. With only one owner since being built in 1974, this home has been lovingly cared for and is ready for its new owner to make it their own. Don't miss out on the opportunity to own this fantastic property - schedule a viewing today and make this gem your new home sweet home!, Flooring: Mixed (id:47351)
52 - 8360 Kennedy Road
Markham (Unionville), Ontario
Sushi Take Out In Busy Plaza Mall For More Than 24 Yrs At The Same Location. High Traffic Surrounded By Retail Offices & Residentials. No Restrictions on Food Items. Low Rent $3,148(TMI+HST Included). **** EXTRAS **** Chattels list(Schedule C) (id:47351)
179 Mill Street
North Middlesex (Parkhill), Ontario
Former ambulance base in Parkhill now re zoned residential. There are many possibilites with this residence located on a nice large picturesque lot close to downtown. The one half of the building is currently setup as a residence with a livingroom, a dining/kitchen area, a bedroom and two bathrooms both of which are 3 piece with stand up showers. The other half of the building is currently a large garage bay where the ambulance used to be kept. It could be turned into another residential unit or renovated to add more living space to the current living space, or maybe split in half to add living space and retain part of it as a garage. It is a unique opportunity in the heart of beaufitful Parkhill. The garage bay is currently heated with a gas radiant heat source and the other space is heated with electric baseboards. (id:47351)
106 Manitou Court
Blue Mountains, Ontario
Extraordinary 5-bedroom, 5-bathroom chalet in the highly sought-after Orchard community, with breathtaking views of Venture's south side at Craigleith Ski Club. Just a 3-minute walk to the slopes, this Lake Louise model, post-and-beam style home features oak-engineered hardwood flooring throughout the main and upper levels. The open-concept living room, accented by Douglas fir beams and centered around a cozy wood-burning fireplace, creates the ultimate après-ski atmosphere. The chef’s dream kitchen is equipped with granite countertops and a spacious pantry, flowing seamlessly into the ski/mudroom, which includes heated floors and a convenient dog wash. Located next to the 2-car garage, this space is ideal for storing ski gear and offers a heated area for ski tuning. A charming den near the front entrance provides a perfect spot for relaxation. Upstairs, the primary bedroom includes an ensuite with heated floors and a steam shower, while a second bedroom also boasts its own ensuite. Two additional generously sized bedrooms complete the upper level. The fully finished lower level, with 9-foot ceilings, includes another bedroom, a full bath, and a dedicated entertainment area where kids can relax after a day on the slopes. The home is equipped with a Sonos sound system, extending both indoors and outdoors, including the newly built deck, which features a hot tub with stunning views of the ski hills. The expansive backyard is set for an ice rink, complete with built-in lighting for year-round fun. In addition to its prime location near Craigleith Ski Club, the home is just minutes from the Tennis Club, Pool, and the Village at Blue. With easy access to hiking, biking, snowshoeing, cross-country trails, and the beaches of Georgian Bay, this chalet is a true four-season retreat. Some furnishings included—please refer to the schedule C for a detailed list. (id:47351)
203 Superior Drive
Loyalist (Amherstview), Ontario
Welcome to 203 Superior Drive in Amherstview, Ontario! This brand new semi-detached family home in this up and coming neighbourhood is perfect for those looking for a modernized yet comfortable home. This lot has a total square footage of 1,800, 3 bedrooms and 2.5 bathrooms, this home is a must see and sure to please! Ceramic tile foyer, 9’flat ceilings, quartz kitchen countertops and a main floor powder room. An open concept living area, and a mudroom with an entrance to the garage. On the second level is where you will find 3 generous sized bedrooms including the primary bedroom with a gorgeous ensuite bathroom and walk-in closet. The home is close to schools, parks, shopping, and a quick trip to Kingston! Do not miss out on your opportunity to own this stunning home! (id:47351)
556389 Mulmur Melancthon Town Line
Shelburne, Ontario
76 Acres Farm W/Modern Kitchen , Upgraded 5 Bed And 3 Bath Brick Bunglow.47 Flat Workable Acres W/10 Pastures .Insulated Detached Garage And Big Barn On Property .Huge Finished Basement W/Sep. Entrance And In-Floor Heating. Scenic Country Views ,Minutes From Shelburne. Insulated Dethatched Garage-(60'X42'), Bank Barn (60'X40'), Pole Barn Both W/Water & Hydro 20'X30' .Great place to live/ Great Investment for future . **** EXTRAS **** Close To Schools, Groceries (No-Frills, Foodland, Dollarama, McDonalds, Starbucks, Lcbo.Etc)Golfing, Skiing & Hiking, Biking & Snowmobile Trails. Must See Home And Property (id:47351)























