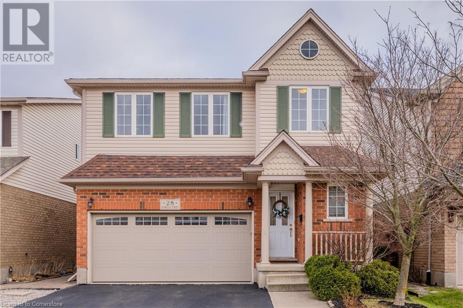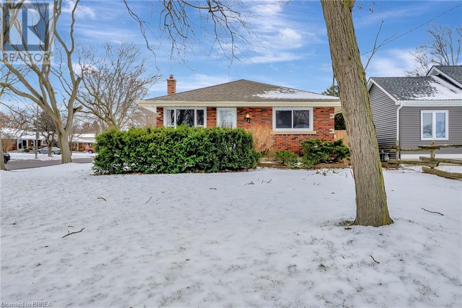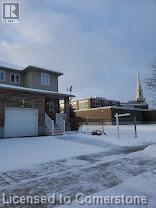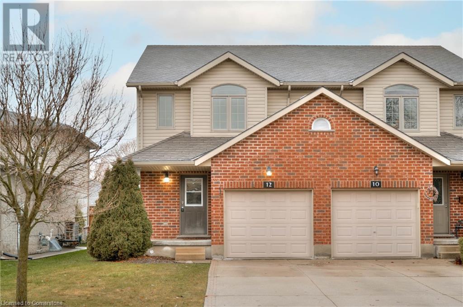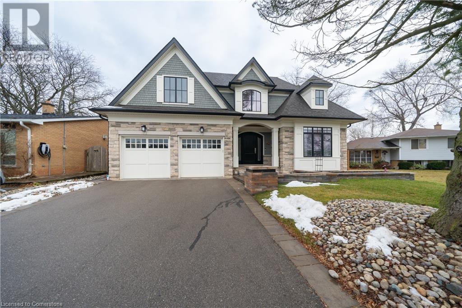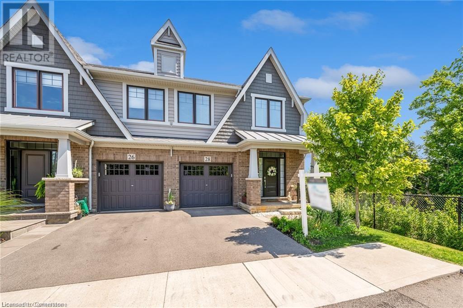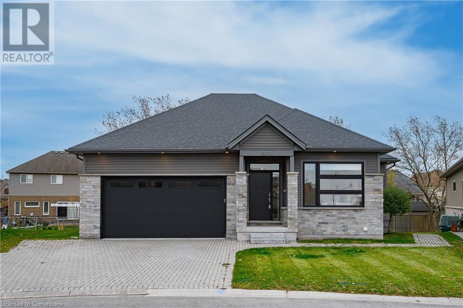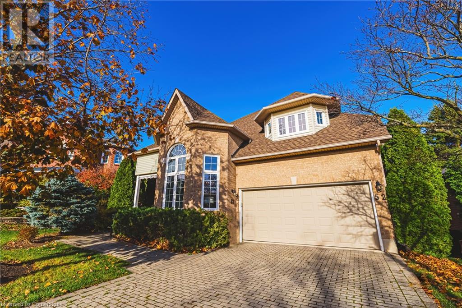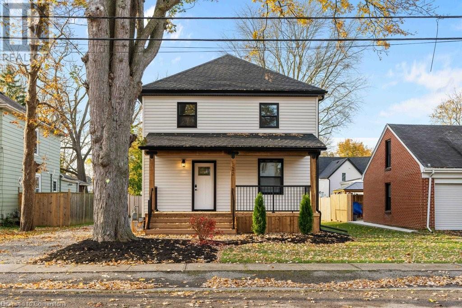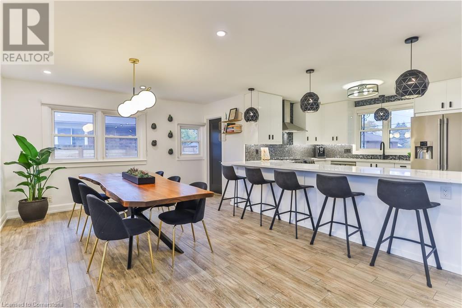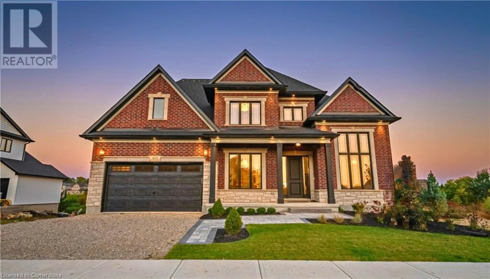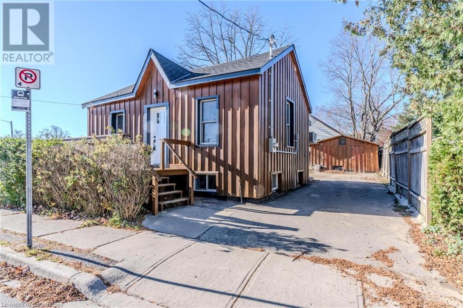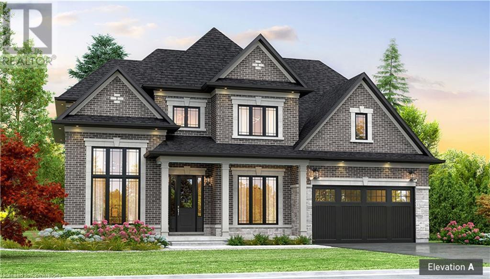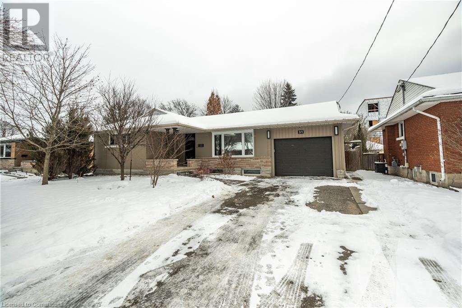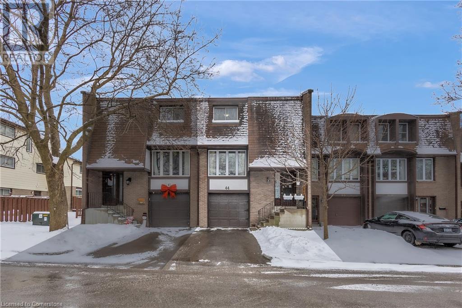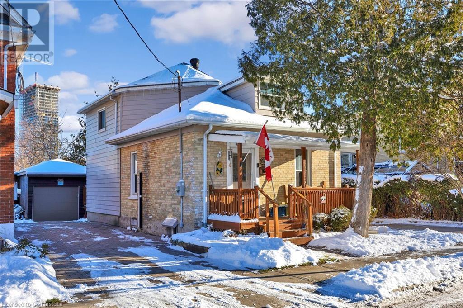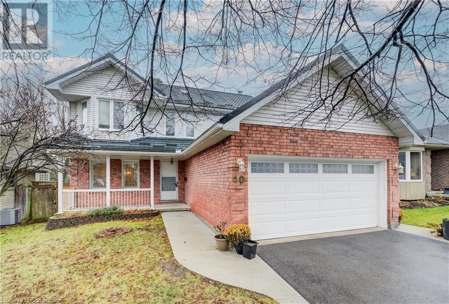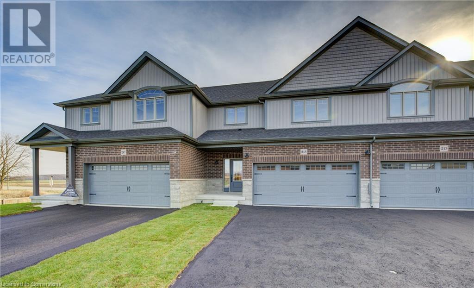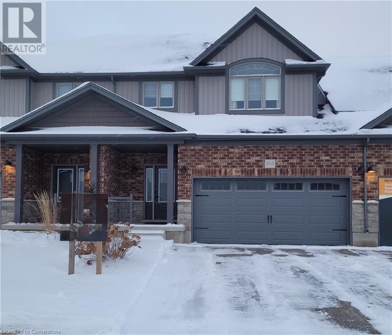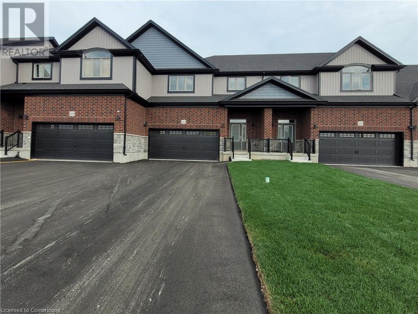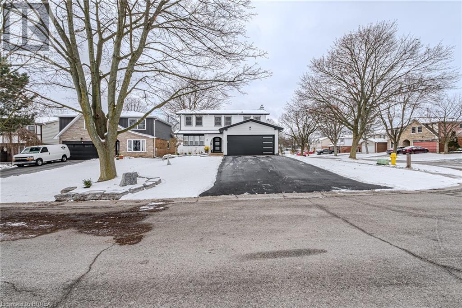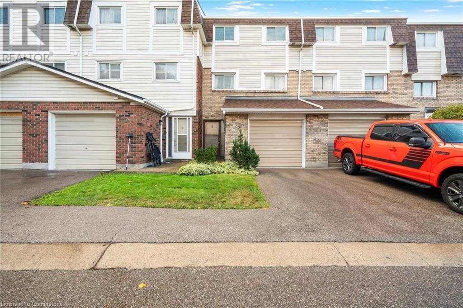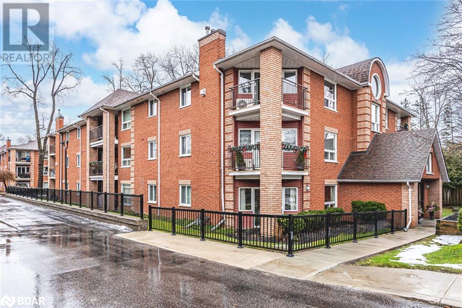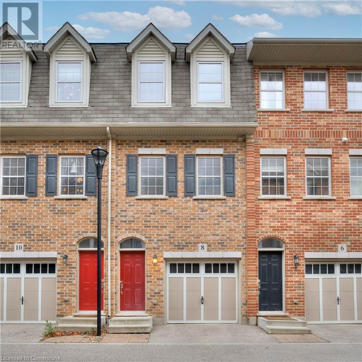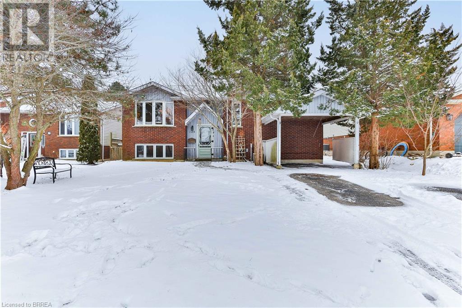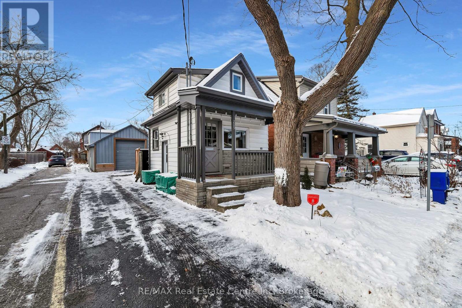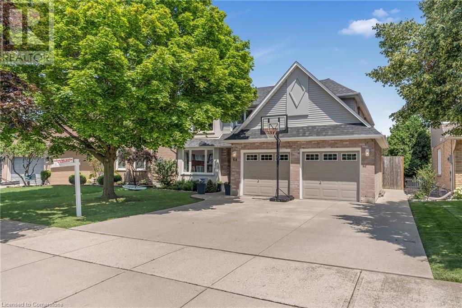28 Isabella Street
Kitchener, Ontario
Welcome to this beautifully maintained 4-bedroom, 4-bathroom home with a double-car garage, located in the sought-after Laurentian West neighborhood. The main floor boasts stunning maple flooring and sleek ceramic tiles, creating a sophisticated ambiance. Entertain guests in the formal dining room or enjoy the chef’s dream kitchen, thoughtfully designed to overlook a cozy family room. The two-way fireplace adds warmth and charm, seamlessly connecting the family and living rooms. Step out onto the deck through the sliding doors, perfect for relaxing or hosting gatherings. Upstairs, find ultimate convenience with laundry on the same floor as the four spacious bedrooms. The luxurious master suite offers a private retreat, complete with a glass-enclosed shower and a soothing whirlpool tub. The fully finished basement provides abundant space for family fun, hosting friends, or creating cherished memories. Ideally situated with quick access to major highways and minutes from top-rated schools, shopping centers, parks, and trails, this home offers the perfect blend of style, comfort, and convenience. Don’t miss the chance to make this incredible property your own—book your showing today! (id:47351)
750 Lawrence Street Unit# 86
Cambridge, Ontario
Step inside a home that’s more than just walls and a roof—it’s the backdrop for your family’s story. From morning pancakes in the sunny breakfast area to evening board games in the light-filled family room, every space invites connection and joy. The kitchen is the heart of this home, with counter space and storage that makes meal prep a breeze, even for the busiest of families. Imagine the kids finishing homework at the table while dinner simmers on the stove, or hosting friends for a casual brunch on weekends. Upstairs, three cozy bedrooms offer everyone a space to dream. The main bath is just steps away, making those busy mornings a little smoother. The basement is your flexible haven—perfect as a bright and cheerful playroom where little imaginations can run wild or a home office where big ideas come to life. With a walkout to a private patio, it’s also a peaceful spot to unwind with a cup of tea while the kids play outside. This home isn’t just practical; it’s perfectly located. Nature trails and parks are just a stroll away for family adventures, and you’ll have your pick of public, Catholic, and French schools within walking distance. Commuting? The 401 and Highway 8 are just minutes away, making it easy to get wherever you need to go. Carriage Lanes isn’t just a place to live—it’s where your family will laugh, grow, and make memories that last a lifetime. Come see it for yourself and imagine the possibilities! (id:47351)
171 Applewood Street
Plattsville, Ontario
Welcome to this charming 2-bedroom open-concept bungalow, nestled in the peaceful and friendly community of Plattsville, Ontario. With 1,603 square feet of thoughtfully designed living space, this home offers a perfect blend of comfort and modern style. The spacious open-concept layout boasts a bright and airy feel, with natural light flowing seamlessly through the large windows. The living area provides a cozy space for family gatherings, while the adjoining dinette and kitchen make entertaining effortless. The kitchen is a chef's dream with ample counter space, and plenty of cabinetry for storage. The two generous bedrooms offer a serene retreat, including a master suite with a large walk in closet. The home also features a well-appointed bathroom with stylish finishes. Situated in the heart of Plattsville, this bungalow offers the ideal location for those seeking a peaceful lifestyle while still being close to local amenities. With its quiet surroundings, yet only a short drive to nearby towns and cities, this home provides a perfect balance of convenience and tranquility. Additional highlights include a large 50 foot lot, providing plenty of space for outdoor enjoyment and potential for future landscaping. This property truly offers a move-in ready experience with potential for personalized touches. Don't miss out on this opportunity to call this inviting bungalow in Plattsville your new home. (id:47351)
12 Allwood Street
Brantford, Ontario
Welcome to 12 Allwood, nestled in the highly sought-after Grand Woodlands neighbourhood. This spacious bungalow offers an incredible opportunity with 5 generously sized bedrooms and 2 full bathrooms. The home features a granny suite with a private, separate entrance, perfect for generating extra rental income or providing an abundance of additional living space for your growing or multi-generational family. This home has been well-maintained and enhanced with many improvements and upgrades within the last 2-5 years. Newer, energy-efficient windows have been installed within the last 2 years. Stylish light fixtures have been added throughout the home. All interior and exterior doors have been upgraded to durable steel doors in 2022, and the main floor bathroom has been tastefully renovated just 3 years ago. The main floor kitchen boasts stainless steel appliances, a sleek tile backsplash, and convenient access to the backyard. The main floor living room and bedrooms are adorned with hardwood floors and a warm neutral palette, creating an inviting and elegant atmosphere. The lower-level granny suite features a thoughtfully designed open-concept kitchen and family room, offering a seamless blend of comfort and functionality. This level also includes two generously sized bedrooms and a 3-piece bathroom. The extra-large backyard features a covered patio ideal for entertaining friends and family year-round. It is enclosed by a sturdy, meticulously maintained fence, replaced within the past five years, ensuring privacy and peace of mind. Additionally, the backyard is equipped with two storage sheds, one of which is a spacious 6x12 structure, recently added to provide ample space for tools, equipment, or seasonal items. Situated in the vibrant North End, this property is conveniently close to a variety of essential amenities, including schools, parks, shopping centers, and restaurants. Don't miss the chance to own this charming family home in a prime location. (id:47351)
39 Pearl Street
Smiths Falls, Ontario
Welcome to this 3+2 bedroom, 2-bathroom bungalow located in the heart of Smiths Falls. This spacious home offers a unique opportunity for buyers seeking multi-generational living, investment potential, or the chance to create a legal duplex. As you approach the home, you'll appreciate its quiet, family-friendly location, set on a generous lot with plenty of space for outdoor activities. Inside, the main floor features a functional and inviting layout with 3 bright, generously-sized bedrooms, perfect for a growing family or guests. The open-concept living and dining area is filled with natural light, creating a warm and inviting space for family gatherings or relaxing evenings. The kitchen is well-equipped with ample storage and counter space, ideal for preparing meals and entertaining.This home features a walkout basement, which includes 2 additional bedrooms, a full bathroom, and a large recreation room. The basement offers excellent potential for conversion into a separate unit, providing the opportunity to create a legal duplex. With separate entrances, this space can easily be transformed into a rental suite, allowing for additional income or multi-generational living.Both bathrooms are tastefully updated, ensuring comfort and convenience for the whole family. The home also includes a large driveway with plenty of parking space and a large carport. This property is conveniently located near schools, parks, shopping, and all the amenities that Smiths Falls has to offer, making it an ideal place to call home. Whether you are looking for a spacious family home with room to grow, or seeking an investment opportunity, this bungalow offers incredible potential. Don't miss out on this unique property schedule a showing today! (id:47351)
128 Hansen Road N
Brampton (Madoc), Ontario
Beautifully Remodeled 4-Bedroom Rental Home with a Modern Open-Concept Design! This Move-In Ready Gem Features a Stunning Layout Perfect for Comfortable Living and Entertaining. Ideally Located Steps Away from Shopping, Schools, Public Transit, and All Major Amenities. Enjoy Two Spacious Decks, a Backyard Shed for Extra Storage, Newly Renovated Bathrooms, and EV Charging. Thoughtfully Upgraded Throughout, This Home Offers Style, Convenience, and a Warm Welcome for Renters! (id:47351)
24 Madison Avenue
Orangeville, Ontario
Welcome to 24 Madison Avenue. This large detached home is located in a great area of Orangeville and sits on a huge lot. There is room for the entire family with its 4+1 bedrooms. The main level features an open concept living/dining room, a large bright and airy kitchen w/breakfast bar and stainless steel appliances, and an additional family room with a walkout to a brand new backyard deck. It also boasts a convenient main floor bedroom and 2 piece washroom. Upstairs there are another 3 great sized bedrooms all with their own walk in closets. The basement is also fully finished and features an open concept recreation room w/cozy gas fireplace and a 5th bedroom equipped with its very own 3 piece ensuite. Don't forget the backyard! It has tons of space and is the perfect spot to entertain with family and friends. **** EXTRAS **** Roof (2021). Furnace (2019). A/C (2021). Backyard Deck (2024). Clothes Washer & Dryer (2023). Dishwasher (2023). **Check out the \"virtual tour\" link for additional photos and information** (id:47351)
Main - 87 Golfdown Drive
Toronto (Elms-Old Rexdale), Ontario
Welcome To This Stunning Just Renovated Main Unit Features An Open-Concept Kitchen With Sleek Stainless Steel Appliances, Modern Kitchen Island, 2 Spacious Bedrooms, A Versatile Living Room, And 1 Full Bathroom. Located In Prime of Etobicoke, Minutes Away From The 401 And 3 Minutes Walk To TTC, This Home Offers Easy Access To All Amenities, Within Ease of Reaching Parks, Shopping, Schools, Restaurants, Grocery Stores (Costco, Walmart, etc..) And More! Ideal For Young Professionals And Families, This Home Perfectly Blends Convenience, Comfort, And Modern Living. 1 Parking Included, And A Portion of Garage Provided For Extra Storage. Don't Miss Out On This Incredible Opportunity! (id:47351)
51 Laurier Ave
Terrace Bay, Ontario
Move in ready home in a quiet neighbourhood and close to schools and library. This nicely updated 1.5 storey is ready for you to make it your own. Timeless white kitchen and separate dining room. Updated main bath with walk-in shower, newer carpet, furnace, kitchen, bath, windows, garage and breezeway all done since 2016. All appliances included. Fenced in patio. Very quiet street close to schools and within 1 block of the senior care Centre and library. Closing available anytime after February 10th 2025. (id:47351)
24 Birkinshaw Road
Cambridge, Ontario
Welcome to 24 Birkinshaw Rd, located in a desirable area, close to schools, shopping , trails and the Grand River. Large rooms, master bedroom has 5 pce ensuite and walk in closet. Open concept and much more. Finished basement with rough in plumbing in rec room for future wet sink. PHOTOS COMING SOON. (id:47351)
14 Tindale Road
Brampton (Madoc), Ontario
Welcome Home to 14 Tindale Road, a 4 bedroom family home, located in a highly sought after neighborhood in Brampton. Mature trees and established schools, bus routes, and amenities make this a successful family area. Quiet street. This home has been completely repainted, and has new grey laminate floors, doors, lights and electricals. The property features spacious bedrooms, a bright sunny kitchen with Bay Window, new main floor powder room convenient for guests. The dining room is open concept overlooking a sunken living area. Perfect for new and big growing families, first time home buyers or others alike. A unique layout! The design flows seamlessly through to the backyard through glass sliding doors, offering easy access to outdoor living,entertaining or relaxing in the outdoors.Once stepped outside, to your private backyard, you will find a fully fenced in backyard and a fully detached office building- ideal for a remote work office or creative studio. Nestled in a prime location, this home offers the perfect blend of functionality and modern charm. Enjoy the convenience of being so close to schools,shopping and dining, all in a mature and highly sought after neighbourhood. With its unbeatable location and inviting charm, this home is a must see. Dont miss your chance to make it your family home. Enjoy clean air with the New Trane furnace and home air cleaning and filtration system. Basement is unfinished and has lots of storage area. Extras include fridge stove washer and Dryer. perfectly located close to Queen St, Vodden and Hansen. **** EXTRAS **** Fridge stove washer & dryer (id:47351)
12 College Street
Stratford, Ontario
Finding the perfect larger starter family home at the right price can be a challenge. That's why we're thrilled to present our newest listing at 12 College Street, located in the heart of Stratford, where convenience meets charm. With over 1,500 sq. ft. of living space, this home offers everything your growing family needs. Step through the front door, and you'll immediately feel the abundance of space. The open-concept main floor is designed for connection and functionality, featuring a spacious kitchen with a breakfast bar, perfect for preparing meals while enjoying conversations. The dining area and living room provide ample room for family gatherings and cozy nights in, with a slider leading to a back deck—a haven for summer BBQs and get-togethers. The main floor is rounded out with a convenient two-piece bath. Upstairs, the primary bedroom is a retreat of its own, boasting space for a king-sized bed, a cozy office nook or makeup station, his-and-hers closets, and private access to the four-piece cheater ensuite. Two additional generously sized bedrooms and a second-floor laundry make daily living effortless. The lower level is brimming with potential, thanks to its natural light and flexible layout. Whether you need a home office, playroom, or entertainment zone, this space adapts to your family’s lifestyle. The large backyard is a dream for kids, pets, or hosting lively gatherings, offering room for fun and relaxation alike. Situated close to all essential amenities, this property is the perfect blend of space, value, and location. Don’t miss the opportunity to call it yours. (id:47351)
1806 - 55 Mercer Street
Toronto (Waterfront Communities), Ontario
Functional Spacious 396 sf Studio with amazing building amenities. 55 Mercer Street is situated in Toronto's vibrant Entertainment District. Walking distance of iconic sites such as the CN Tower, Rogers Centre, waterfront, restaurants, shopping and more. The location offers excellent connectivity, with close proximity to the underground PATH system, Union Station, and easy commutes throughout the city. **** EXTRAS **** Furniture, S/S Appl(Fridge, Stove, Microwave, Range Hood, Built-In Dishwasher). Washer/Dryer. (id:47351)
417 Scarsdale Crescent
Oakville, Ontario
Nestled in a prestigious sought-after Oakville neighborhood on a PIE shape lot, this exquisite traditional home at 417 Scarsdale Crescent offers over 3000 sqft of luxurious living space. Featuring 4 spacious bedrooms, the master bedroom and guest bedroom each have their own ensuite bathrooms, while the other two bedrooms share a convenient Jack and Jill bathroom. Built in 2017, this home boasts 10-foot ceilings on the main floor, beautiful oakwood floors, and a welcoming living room with a gas fireplace. A stunning staircase with an overhead skylight leads to the second level, where you'll find spacious bedrooms and bathrooms. The gourmet kitchen is a chef’s dream, complete with a large kitchen island, top-of-the-line Wolf gas stove and range hood, a built-in Sub-Zero fridge, high-end stainless steel appliances, and granite countertops. The unfinished basement, all carpeted, offers ample space for recreation and customization. Additional features include a main floor office and a professionally landscaped backyard with a large patio, ideal for outdoor entertaining. Situated close to top-rated schools, parks, shopping, and dining, this home offers both elegance and convenience. Schedule a private tour today! (id:47351)
28 Pierre Trudeau Lane
Grimsby, Ontario
Rare Opportunity: Stunning 3-Level End Unit Townhouse on the Lake. Welcome to 28 Pierre Trudeau Lane, where luxury meets lakeside tranquility. This exceptional end unit townhome offers breathtaking panoramic views from its balcony, patio, and large windows throughout. Nestled directly on the beach with unobstructed views just steps from the water's edge, 28 Pierre Trudeau Lane offers a luxurious lakeside living experience. The spacious foyer welcomes you with expansive windows that frame picturesque lake views on every floor. The main level features an inviting open-concept layout, boasting a beautiful kitchen with upgraded cabinets and granite countertops. Large living room with windows on 2 sides to enjoy the beautiful year round lake views, step outside onto the generous balcony where sweeping views stretch to the Toronto skyline, perfect for relaxing or entertaining. Upstairs, the master bedroom is a sanctuary with a large walk-in closet and a stylish ensuite complete with a bath and walk-in glass shower. Two additional bedrooms, a full bathroom, and a convenient laundry room ensure comfort and practicality. Downstairs, the bright lower level offers a spacious family room with fireplace and wetbar walkout access to a lakefront terrace, accompanied by a two-piece bathroom and ample storage space. Conveniently located with easy access to the QEW, the new GO station, and Niagara wine country, residents can enjoy lakeside parks, cafes, and shops all within walking distance. 2 Parking passes with the unit. Experience the allure of lakeside living in beautiful Grimsby-by-the-Lake. Don't miss out on this rare opportunity—schedule your viewing today! (id:47351)
8838 Black Forest Crescent
Niagara Falls, Ontario
Stunning custom-built bungalow in a quiet neighbourhood! This home features 2 main-floor bedrooms, including a primary suite with a 5-piece ensuite, walk-in closet, and additional closet. The open-concept living area boasts a gas fireplace, large sliding doors to the deck, and a chef's kitchen with quartz countertops, a large eat-in island, stainless steel appliances, and a butler's pantry. The fully finished basement includes a separate entrance, a spacious rec room with a gas fireplace, a full kitchen, 2 bedrooms with a Jack-and-Jill bath, and its own laundry. Complete with a 2-car garage, double-wide driveway, and a large backyard deck. Move-in ready and perfectly designed for modern living! (id:47351)
1150 Skyview Drive Unit# 52
Burlington, Ontario
Welcome to Tyandaga Oaks! This detached home has been meticulously maintained with many updates throughout. Boasting 3600+ square feet of finished living space, you will not be disappointed. From the most dreamy living room, to a ginormous basement - this is the home for you! The open concept main floor includes separate living and dining rooms, half bath for your guests, main floor laundry and a family room that opens to a nicely updated kitchen. The kitchen features stainless steel appliances, quartz countertops and tons of cabinetry. The sliding door leads from the eat-in area to a lovely green yard, and raised deck. The second floor is presented by a gorgeous wood staircase, and includes 3 spacious bedrooms and 4-piece main bathroom. The generously sized primary suite has enough space for a king bed, walk-in closet and can even fit a seating area if you wish. The giant soaker tub is perfectly placed in the ensuite bath with new tile and vanity. The finished basement has a ton of storage, an extra 3-piece bath and so much space for a rec room, games room, office, etc. Many updates have been made throughout the home including new hardwood flooring, stainless steel appliances, bathroom vanities and tile, garage door, and back deck. There is ample parking - enough to fit 6 cars total, with easy access to all amenities and the QEW/403. This is one you do not want to miss - LETS GET MOVING! (id:47351)
122 Cross Street W
Dunnville, Ontario
Sick of cookie cutter? You’ll love this extensively upgraded space on a mature treelined street! Welcome home to peaceful Dunnville, where small town living meets big city amenities, the perfect environment for families looking to enjoy the outdoors and activities along the Grand River. This two storey family home has undergone a renaissance, fully permitted, with an addition to accommodate HUGE, BRIGHT living space and new build features - hello walk in closets and ensuite bath!! Mindfully redone in durable finishes, families can enjoy engineered hardwood throughout, custom kitchen cabinetry with stone counters, designer lighting and porcelain vanities throughout! Exceptional open concept main floor space features a formal foyer AND rear mudroom, along with main floor laundry! The upstairs is ready for a family with a guest bath and 2 large bedrooms. The exceptional primary suite spans the width of the home and features a luxurious 5 piece bath you won’t see in another 124 year old home. Don’t overlook the systems - all professionally installed over the last 2 years including wiring, plumbing, insulation, windows, roof, waterproofing, furnace, AC, water heater (owned), fence, it even has roughed in central vacuum! Flexible closing! (id:47351)
55 Deschene Avenue
Hamilton, Ontario
Welcome to 55 Deschene Avenue! This beautifully refinished family home sits on a prime double-wide lot and offers luxurious upgrades throughout. Upon entry, you're welcomed by tiled floors with a rich hardwood look, leading to an inviting family room that features a unique Venetian plaster dome. The chef's kitchen is a highlight, boasting granite countertops with a waterfall island, stainless steel appliances, and an open flow into a spacious dining area, perfect for entertaining.The main level includes four generously sized bedrooms, including the expansive primary suite complete with a gas fireplace, walk-in closet, and a luxurious 6-piece ensuite. Both the primary suite and dining area offer direct access to a private backyard oasis, which features a large saltwater pool, a custom-built gazebo with a TV wall, two sheds, and ample green space ideal for summer gatherings. The fully landscaped yard provides privacy and tranquility.The basement adds even more value, with a 3-piece bathroom, a spacious recreation room, a wet bar, an additional family room, and a convenient walk-up entrance, offering in-law suite potential.This stunning home has too many upgrades to list you truly need to see it in person to appreciate everything it has to offer. Don't miss your chance to make 55 Deschene Avenue your new home! (id:47351)
73 Workman Crescent
Plattsville, Ontario
Special Offer: Receive 10,000 in design dollars to use towards upgrades! Indulge in luxury living with The BERKSHIRE Model by Sally Creek Lifestyle Homes. This exquisite home will captivate you with its exceptional features and finishes. Boasting 9' ceilings on the main and lower level, 8' ceilings on the second... plus extended height ceiling as you walk in and in the dining room. Option to extend ceiling height to 10' on main and 9' in second levels. Revel in the craftsmanship of this 4-bedroom, 3.5-bathroom masterpiece, complete with a den & several walk-in closets for added convenience. This home enjoys engineered hardwood flooring, upgraded ceramic tiles, oak staircase with wrought iron spindles, quartz counters throughout, plus many more superior finishes. Modem living meets timeless style in this masterfully designed home. The custom kitchen, adorned with extended-height cabinets and sleek quartz countertops, sets the stage for hosting memorable gatherings with family and friends. A stunning servery and walk-in pantry complete this dream kitchen! Nestled on a 60' lot the home includes a 2-car garage and a sophisticated exterior featuring brick and stone accents (siding on 2nd level sides and back). This home seamlessly blends high-end finishes into its standard build. Elevate your living experience with The Berkshire Model where luxury knows no bounds. To be built with full customization available. 2025 occupancy. Photos are of the upgraded Berkshire model home. (id:47351)
270 Metcalfe Street S
Simcoe, Ontario
Welcome to this adorable and cozy 1.5 story home, ideal for those looking to make their first step into homeownership or seeking to downsize. The open concept main floor boasts a bright, open-concept kitchen/dining room/living area, perfect for entertaining or relaxing, with a striking spiral staircase leading to a loft space that can serve as an office or cozy reading nook. This home features 2 spacious lower level bedrooms and a 4-piece bathroom for convenience. You'll also appreciate the lower-level laundry for easy living. Step outside to enjoy the large backyard with plenty of space for gardening, outdoor activities, or simply unwinding. A shed offers additional storage, and the long private driveway comfortably accommodates up to 3 cars. This move-in-ready gem is waiting for you! (id:47351)
431 Masters Drive
Woodstock, Ontario
Discover unparalleled luxury with The Berkshire Model, crafted by Sally Creek Lifestyle Homes. Situated in the highly sought-after Sally Creek community in Woodstock, this stunning home combines timeless elegance with modem convenience. Its prime location offers easy access to amenities, with limited golf course view lots available—providing an exclusive living experience. This exquisite 4-bedroom, 3.5-bathroom home boasts exceptional features, including: 10' ceilings on the main level, complemented by 9' ceilings on the second and lower levels; Engineered hardwood flooring and upgraded ceramic tiles throughout; A custom kitchen with extended-height cabinets, sleek quartz countertops, soft dose cabinetry, a walk-in pantry and servery, and ample space for hosting memorable gatherings; An oak staircase with wrought iron spindles, adding a touch of sophistication; Several walk-in closets for added convenience. Designed with care and attention to detail, the home includes upscale finishes such as quartz counters throughout and an elegant exterior featuring premium stone and brick accents. Nestled on a spacious lot backing onto a golf course, The Berkshire Model offers an unmatched living experience. The home indudes a 2-car garage and full customization options to make it MINED uniquely yours. Elevate your lifestyle with this masterpiece at Masters Edge Executive Homes. Occupancy is available in 2025. Photos are of the upgraded Berkshire model home (id:47351)
31 Pinecrest Drive
Kitchener, Ontario
This Stanley Park bungalow sits on one of the largest lots around, and has been lovingly renovated from the inside out. Professionally landscaped yard features captivating trees, including a stunning large Magnolia Tree and Japanese Maple. All newer siding, roof, windows, fence, garage door, doors, lighting and deck. Stepping in, the original mid-century beveled glass partition between the foyer and living room has been sentimentally retained, but that’s about all that’s left original. Pristine bamboo flooring stretches between the living room and three large main level bedrooms, with 12 x 24 tiles to be found in the impressive main bath (walk-in shower 2023) More neutral tile graces in the European style kitchen, with its lit cabinets, top of the line Kitchen Aid and Bosch appliance set, and butler's pantry. The bright and airy dining room, was converted from a three-season sunroom, and boasts heated laminate floors, newer insulation, potlighting and numerous windows. Twin doors lead out from here to a deck and then down to newer concrete patio (2023) with gas BBQ hook up. Enjoy this private 60' lot, with flagstone (2022) and impressive stone firepit. The extra-large garage has more than enough room for a full-sized car and some toys, plus it has an enlarged pull-down attic hatch, perfect for storage over the reinforced ceiling above. Efficient LED lighting throughout the property (supplied by a newer rewired electrical panel), plus entirely newer plumbing. The excellent sized basement with luxury laminate floors (2022) features a large bedroom which gets to take advantage of the gorgeous basement bath retreat with soaker tub and glass shower. There is still an extra den in the basement perfect for an office or small gym. The massive rec room features a natural gas stove, offering a cozy winter retreat. Spacious laundry and storage room kept clean by the BEAM Central Vac system. Exterior lighting on timers, provides convenience and style. Close to all amenities. (id:47351)
46 Cedarwoods Crescent Unit# 44
Waterloo, Ontario
***OPEN HOUSE JANUARY 11 & 12 from 2PM TO 4PM*** An excellent opportunity for homeownership awaits! This lovely townhome priced like a condo though offers much more; features the convenience of a private garage and backyard, all while eliminating the burden of exterior maintenance. Enjoy the freedom from lawn care and concerns about windows, doors, or the roof the low monthly condo fee includes all exterior upkeep and even covers your water utilities for added peace of mind. The main floor showcases a generous family room, a designated dining area, and a well-equipped kitchen, along with a stylish full bathroom for family members and guests. Upstairs, you'll discover three bedrooms, including a spacious primary suite that easily accommodates a king-sized bed. An updated four-piece bathroom completes this level. The basement offers plenty of storage space and provides a walkout to your private backyard, perfect for barbecues, gardening, or letting your dog enjoy some fresh air. With easy access to the expressway, LRT, and local schools, along with fantastic restaurants, shops, parks, and public transit all within walking distance, this home truly has it all! Don't hesitate this gem wont be on the market for long! (id:47351)
54 Theresa Street
Kitchener, Ontario
OPEN HOUSE SATURDAY JANUARY 11TH 2:00 PM- 4:00 PM!!! Welcome to 54 Theresa Street, a charming home in a well-established Kitchener neighborhood. This area is renowned for its historic charm and proximity to key amenities. Just a short stroll away lies Victoria Park, Kitchener's oldest and most cherished green space, offering serene walking trails, a picturesque lake, and a variety of community events throughout the year. With its inviting covered front porch, this home immediately sets the tone for enjoying quiet mornings with a coffee or relaxing evenings outdoors. Step inside to discover a main floor that blends character with functionality. The cozy kitchen flows into a separate dining area, perfect for family meals, while the bright and spacious living room, a later addition to the home, serves as the heart of the house. This sunlit space features a walkout to a deck overlooking a landscaped backyard with an above-ground pool, offering both privacy and a serene retreat. A 4-piece bath and the convenience of main-floor laundry add to the appeal. Upstairs, you’ll find three bedrooms and a 3-piece bath, ready for someone to make their own mark and tailor the spaces to their style. The finished rec room on the lower level provides additional living space for entertaining, hobbies, or relaxation. For those who enjoy cycling or leisurely walks, the nearby Iron Horse Trail provides a scenic route connecting Kitchener and Waterloo, making it ideal for outdoor enthusiasts. The neighborhood is also in close proximity to Kitchener's Innovation District, home to major employers such as Google Canada and Communitech. You'll enjoy the perfect balance of historic charm, outdoor recreation, and urban convenience in your new home. (id:47351)
40 Linda Drive
Cambridge, Ontario
**Welcome to Your Dream Family Home in Sought-After Hespeler!** This beautifully updated 4-bedroom, 3-bathroom home is nestled in the highly desirable Hespeler community. Perfect for a growing family, this property boasts a prime location close to excellent schools and quick access to the 401, making commutes a breeze. Inside, you’ll find a host of modern updates, including a sleek new kitchen with undermount lighting designed for family gatherings, new windows for added energy efficiency, and EV chargers and a 200 amp service to support your sustainable lifestyle. The home also features a **durable steel roof**, ensuring low maintenance for years to come. Step outside to your private backyard oasis, complete with a **screened-in gazebo** equipped with infrared heaters and an AC outlet—ideal for relaxing summer evenings or entertaining guests. The finished basement offers a spacious rec room, perfect for unwinding after a long day or as a play area for the kids. This home truly has it all—comfort, convenience, and style. Don’t miss your chance to own this Hespeler gem! (id:47351)
245 Applewood Street
Plattsville, Ontario
Price Improved. Welcome to 245 Applewood Street, a newly constructed freehold townhome located in the quiet and conveniently located town of Plattsville. The main floor boasts 9-foot ceilings, fostering an open-concept living space seamlessly integrated with a well-appointed kitchen. The kitchen, complete with an inviting island featuring a breakfast bar, provides a central hub for family gatherings and culinary pursuits. Ascending to the upper level a generously sized primary bedroom awaits you, featuring a 5-piece ensuite and a spacious walk-in closet. Additionally, two well-proportioned bedrooms, a 4-piece bathroom, and a conveniently located laundry room contribute to the overall functionality of the home. The walk out basement is bright and open with lots of space for a future finished recreation room and a rough in 3 piece bathroom. Perfectly situated on a quiet cul-de-sac, this property ensures a tranquil living experience while maintaining accessibility. Boasting a mere 20-minute commute to KW and Woodstock, as well as 10 minutes to the 401 and 403, convenience meets rural charm. Constructed by Claysam Homes, renowned for their commitment to quality craftsmanship, and adorned with interior features curated by the esteemed Arris Interiors, this residence epitomizes a harmonious blend of luxury and practical features for all walks of life. (id:47351)
205 Applewood Street
Plattsville, Ontario
Welcome to this stunning executive townhouse, offering 1,597 square feet of thoughtfully designed living space, located in the tranquil town of Plattsville, Ontario. This immaculate Claysam home, a previous model home is perfect for those seeking a peaceful lifestyle, with the added benefit of being just a short drive from Kitchener and Cambridge. The main floor features an open-concept layout that seamlessly connects the spacious living room and dining area, creating an inviting space for family gatherings or entertaining. The modern kitchen boasts sleek cabinetry, stainless steel appliances, and a large island, ideal for meal prep. Upstairs, you'll find three generously sized bedrooms, including a master suite with a private ensuite for added convenience and privacy. The home also offers an additional well-appointed bathroom and a half-bath on the main level for guests. For those who value storage and security, the double-car garage provides ample space for parking and additional storage. The private backyard offers a serene retreat, perfect for relaxing or hosting outdoor gatherings. Nestled in the peaceful community of Plattsville, this home offers a rare combination of suburban tranquility and proximity to essential amenities. Whether you are looking to downsize, invest, or start a new chapter in your life, this executive townhouse is an exceptional opportunity you won’t want to miss. Contact us today to schedule your private showing and discover what makes this home the perfect place to live. (id:47351)
240 Applewood Street
Plattsville, Ontario
Price Improvement. Introducing 240 Applewood Street, a newly constructed freehold townhome situated in the quiet and conveniently located town of Plattsville. The main floor boasts 9-foot ceilings, fostering an open-concept living space seamlessly integrated with a well-appointed kitchen. The kitchen, complete with an inviting island featuring a breakfast bar, provides a central hub for family gatherings and culinary pursuits. This residence is an ideal choice for a growing family, offering a wealth of amenities to enhance daily living. Ascending to the upper level, residents will discover a generously sized primary bedroom featuring a 5-piece ensuite and a spacious walk-in closet. Additionally, two well-proportioned bedrooms, a 4-piece bathroom, and a conveniently located laundry room contribute to the overall functionality of the home. Limited time promotion - Builders stainless steel kitchen appliance package included! Perfectly situated on a quiet cul-de-sac, this property ensures a tranquil living experience while maintaining accessibility. Boasting a mere 20-minute commute to KW and Woodstock, as well as 10 minutes to the 401 and 403, convenience meets rural charm. Constructed by Claysam Homes, renowned for their commitment to quality craftsmanship, and adorned with interior features curated by the esteemed Arris Interiors, this residence epitomizes a harmonious blend of luxury and practicality. Limited time promotion: Stainless Steel Kitchen Appliance Package included. (id:47351)
2 Keeler Place
Brantford, Ontario
Sitting on a quiet street in Echo Place, this beautifully renovated 4-bed, 4-bath 2 Storey home features over 2,000 sq. ft. of finished modern living space. The main floor boosts a stunning kitchen with quartz countertops, stainless steel appliances, and plenty of storage, perfect for entertaining. The lower level offers a large family room with wet bar and a fully equipped laundry area for added convenience. Step outside to the fully fenced yard with deck and privacy fencing. Recent updates include a new roof, furnace, AC, and some windows and doors. Located close to shopping, restaurants, schools, parks, and highway access, this home combines comfort, style, and convenience. Don’t miss the opportunity to make it yours! (id:47351)
24 Craddock Boulevard Unit# 24
Jarvis, Ontario
Welcome to 24 Craddock Blvd Unit 24, in beautiful Jarvis. This 3 (2+1) bed, 3 bath home sits on a quiet cul de sac, with close access to the highway and all of the amenities Jarvis has to offer. With an open concept main floor, primary bedroom with spacious ensuite, and a secondary bedroom with Jack and Jill bathroom, this floor is perfect for entertaining. The custom kitchen with island, as well as custom pantry with mudroom area off the garage tops this floor off. The lower level has been perfectly planned out with every space being put to good use. With a spacious bedroom complete with ample closet space, another full bath, and a huge open concept living room area that's great for the family to sit down and watch a movie. The back yard boasts an enclosed porch, and a private side yard great for the dogs to run around. The list goes on and on with this one, book your private showing while it lasts! (id:47351)
11 Harrisford Street Unit# 52
Hamilton, Ontario
Discover your perfect home in this charming 3-bedroom townhouse! Featuring a newer furnace and AC, along with essential appliances including a fridge, stove, dishwasher, washer, and dryer, this residence combines comfort and convenience. Enjoy quick access to the Red Hill Highway, a single-car garage, and an additional parking space, all with low condo fees. Located just steps away from public parks, major amenities, and both elementary and high schools, this home is perfectly situated for families. The inviting split-level layout boasts new flooring in the spacious living and dining rooms, impressive 11-foot ceilings, and sliding patio doors leading to a fenced yard—perfect for entertaining. Additionally, the finished basement includes a cozy family room, providing extra space for relaxation or gatherings. Recent upgrades include a new toilet, vanity, and flooring in the main bathroom, with scheduled replacements for the patio doors. With endless potential to make this space your own, don’t miss your chance to view this lovely townhouse in a welcoming community! (id:47351)
217 Elmira Road S
Guelph, Ontario
The charming landscaped walkway invites you into this cozy and welcoming home. The main floor has beautiful hardwood floors that bring warmth and flow to the space. The living room is all about comfort, making it a great spot to hang out with family or friends. In the kitchen and family room, vaulted ceilings and custom built-in bookshelves add character and a touch of charm. Step out from the kitchen onto a private backyard escape! This fully fenced retreat has a deck with a gas hookup for your BBQ, lovely perennial gardens, and peaceful treetop views perfect for get-togethers or simply unwinding. The kitchen is perfect for anyone who loves to cook, with granite counter tops, maple cabinets, a gas stove, and a smart layout that makes meal prep a breeze. Plus, the main floor has a handy laundry room and a powder room. Upstairs, the solid wood staircase leads to a carpet-free second floor with four spacious bedrooms. The primary suite features a walk-in closet and private ensuite, while another bedroom is currently set up as a home office ready for whatever you need.The finished basement, with its own separate entrance from the backyard, is full of possibilities. It could be a home business space, in-law suite, or just extra living space. Down here, you'll find a rec room, a bright bedroom with brand-new luxury vinyl flooring, and lots of natural light. Outside, the large driveway is tucked back from the road, giving you extra privacy and parking, in this peaceful setting. You're just minutes from everything, under 10 minute walks to the West End Rec Centre, Zehrs, Costco, and great restaurants.This home has the perfect mix of comfort, style, and convenience ready for you to move in and enjoy! Only two families have lived here and very much loved this home. Time for a new family! (id:47351)
19 Myrna Lane
Toronto (Agincourt North), Ontario
Stunning Detached House Located in the Prime Brimley/Finch Neighbourhood. Featuring Gleaming Hardwood Floors Throughout, Pot Lights on the Main Floor, and a Gourmet Kitchen with Granite Countertops and Upgraded Cabinets. Pot Lights Throughout, Newer Painting, New Laminate.Upgraded Oak Staircase W/High Ceiling Foyer.This Home Boasts a Functional Layout with Spacious, Sun-Filled Bedrooms. The Primary Bedroom Includes a 3-Piece Ensuite for Added Comfort. Professionally Finished Walk-Out Basement ( As Separated Entrance) With a Second Kitchen, 2 Bedrooms, and 3-Piece Bath Provides Great Potential for Rental Income or In-Law Suite.Conveniently Located Just Steps to Public Transit, TTC, Schools, and Parks, and Only Minutes to Hwy 401. Close to Pacific Mall, Supermarkets, Plazas, Shopping Centers, and All Essential Amenities.This Exceptional Opportunity Wont Last Long Make It Yours Today! **** EXTRAS **** Direct Access From Garage To Enclosed Porch, Interlocked Driveway (id:47351)
84 Tom Black Boulevard
Woodstock (Woodstock - South), Ontario
Welcome to 84 Tom Black Blvd Woodstock This Home is tucked away on a quite street. Backing onto Richardson Park known for it tennis courts and large playground with grass area. This location is also close to Shopping and major Highways. The original owner home features 3 Bedrooms full bath and spacious living area on the main level with a rec room and lots of potential for you to create a Rental or In-law space in the lower level of the home. There is a 2nd bath (rough in) and walk up from lower level with R2 Zoning already. Home does require work however the bones are good. Built in 1999 the home has had recent updates with Furnace, AC Newer Metal Roof (id:47351)
221 Gray Road
Hamilton (Stoney Creek), Ontario
Welcome to 221 Gray Road, Stoney Creek! Singe Family Residential property situated in desirable Lower Stoney Creek, near schools, shopping, public transportation, Mohawk College (Barton Campus), Hwy access. Spacious updated home features 3+1 bedrooms, 2 full bathrooms, 2 kitchens, 2 living rooms, and 1 laundry. Main floor features 3 large bedrooms, eat in kitchen with stainless steel appliances, huge living room, full bathroom, California shutters, and pot lights. Separate back door entrance leads to finished lower level featuring bedroom, eat in kitchen with stainless steel appliances, full bathroom, huge recreation room, separate laundry room, and utility room. Immaculate super clean home is large enough to accommodate large or small family. In-law suite. Home is bigger than it looks. Spacious driveway for up to 10 cars. Huge back yard with custom build gazebo for enjoyment of summer days/nights. Rare 50x150 feet lot with lot of potential. WH owned. RSA. (id:47351)
131 Clapperton Street Unit# 303
Barrie, Ontario
FULLY RENOVATED DOWNTOWN CONDO WITH STYLE, SPACE & PRIME LOCATION! Welcome to 131 Clapperton Street Unit 303, situated in Walnut Grove, a sought-after boutique low-rise condo community in a prime downtown location! This fully renovated 1,000 sq ft corner unit is a rare gem, offering style, convenience, and comfort just steps from Barrie's best amenities. Enjoy being close to the Farmers' Market, City Hall, parks, dining, trails, and the beautiful shores of Kempenfelt Bay, with a quick drive to Highway 400 for effortless commuting. Step inside to discover an open-concept layout that's both elegant and functional. With tasteful finishes, a cozy gas fireplace with a stone surround, and large sunlit windows, this space is clean, bright, and ready to impress. The modern kitchen boasts sleek white cabinetry, quartz countertops, a stylish subway tile backsplash, stainless steel appliances, and a custom breakfast bar with seating, making it the ultimate space for cooking and entertaining. Relax on your charming balcony, perfect for BBQing and enjoying outdoor downtime. The unit also features two spacious bedrooms with closets and a lovely 4-piece bathroom. You'll love the convenience of in-suite laundry with full-size washer and dryer units and the year-round comfort of the energy-efficient Cool King ductless air and heat system. Walnut Grove offers more than just a great condo, this well-maintained building includes amenities such as a common room with a pool table and recreation space, a water softener, and ample visitor parking. The unit also comes with one surface parking space and a storage locker. Don't miss this incredible opportunity to own a show-stopping condo in one of Barrie's most vibrant neighbourhoods! (id:47351)
Basemen - 4943 Maxine Place
Mississauga (Hurontario), Ontario
Amazing W/O Basement In A Nice Upscale Neighbourhood, W/ Lots Of Upgrades- Stone Floor, New Renovated Kitchen, Spot Lights Throughout, Smooth Ceiling, Upgraded Baseboard. Close To Square One Shopping Centre & Hwy #10 ( Hurontario St) . **** EXTRAS **** Fridge, Range, Induction Cooktop. Share Washer, Dryer And Living Area With Another Tenant in The Basement. $100 Extra Charge For One Driveway Parking Spot. (id:47351)
8 Cheltenham Mews
Kitchener, Ontario
Are you searching for a home that perfectly complements your first-time buyer or executive lifestyle dreams? Nestled in the heart of the vibrant Victoria Common community, this stunning two-bedroom property offers the ideal blend of modern comfort and warm elegance. Established in 2016, this neighborhood was thoughtfully designed to foster connection and provide a sense of belonging. Step inside and feel instantly at home in the inviting main floor, where an open-concept layout creates the perfect space for both entertaining and relaxation. Host lively dinner parties or unwind with loved ones in a setting that seamlessly blends style and functionality. One of the home’s standout features is the private outdoor deck, located just off the kitchen. Whether it’s enjoying your morning coffee, dining al fresco, or hosting intimate gatherings under the stars, this serene space is destined to become your personal oasis. Down the hall, you’ll discover a tranquil living area perfect for curling up with a good book or catching your favorite show. The spacious primary bedroom is a true retreat, with room for a king-sized bed, abundant natural light, and oversized closets for all your storage needs. The guest bedroom offers versatility, easily doubling as a home office or creative sanctuary. Convenience meets thoughtful design with a large four-piece bath and second-floor laundry. Beyond your doorstep, Victoria Common invites you to enjoy playgrounds, fitness areas, and a welcoming, social atmosphere. Make your homeownership dreams a reality—welcome to 8 Cheltenham Mews! (id:47351)
128 Aspen Street
Paris, Ontario
This charming home, built in 1994, offers both comfort and practicality with a thoughtful design that includes a purpose-built in-law suite. The main level features three spacious bedrooms and a full bathroom, providing ample space for family living. The well-designed basement includes two additional bedrooms, office, a full bathroom, and a walk-out separate entrance, perfect for guests, extended family, or as a rental unit. With a total of five bedrooms and two bathrooms, this home blends functionality with modern living, ensuring privacy and convenience for all occupants. Don’t miss out on this one, book your showing today! (id:47351)
4b - 486 Grantham Avenue
St. Catharines, Ontario
Discover a versatile commercial space located within Linwell Variety Store at Linwell Plaza. With over 1,000 sq. ft. of flexible space, this unit is ideal for use as an office, storage facility, or other business needs.Key Features: Over 1,000 sq. ft. of customizable space Convenient back entrance for easy access Ample parking for customers and staff Shared washroom facilities available, Situated in a prime location within Linwell Plaza, this space offers excellent accessibility and visibility. Whether youre expanding your business or starting fresh, this property has everything you need to succeed. **** EXTRAS **** please note: front building access is shared, has to go inside of linwell variety store. (id:47351)
37 Tree Top Street
Angus, Ontario
Discover this recently updated, carpet-free raised bungalow on a spacious corner lot in Angus. The bright main level features 2 bedrooms, a full bathroom, and an inviting living area. The modern eat-in kitchen offers a walkout to a new deck, private 'Bistro' patio, and fully fenced yard - perfect for outdoor enjoyment. The basement boasts a large rec room with a cozy gas fireplace, a spacious bedroom, and a utility/laundry room with ample storage. Furnace and AC (2018). With plenty of space to build a garage, this home is move-in ready and full of potential. (id:47351)
8 Sinclair Crescent
Ramara, Ontario
Nestled in the heart of Lakepoint Village, a desirable adult community just outside Orillia, this stunning 1,536 SqFt home offers a harmonious blend of modern design, thoughtful features, and tranquil living. Step inside to a bright, open-concept layout enhanced by stylish vinyl flooring and modern light fixtures. The oversized single-car garage with inside entry adds everyday convenience, while the inviting living room, complete with a custom feature wall and cozy electric fireplace, sets the tone for relaxation or entertaining. The kitchen is both functional and chic, showcasing sleek cabinetry, a contemporary tile backsplash, and a breakfast bar that flows seamlessly into the spacious dining area and the bright solarium. The sunlit solarium, with its walkout to the backyard, offers the perfect space to unwind or enjoy quiet moments. Outside, the backyard is designed for low-maintenance living. A stone patio, charming gazebo, raised garden boxes, and privacy fencing create an ideal space for outdoor enjoyment, while a storage shed adds practicality. The primary bedroom features a walk-in closet with custom organizers and a spacious 4-piece ensuite complete with double sinks and a walk-in shower. The second bedroom offers ample space with a double-door closet, while the main 4-piece bathroom enhances convenience. A generously sized laundry room with additional storage completes this meticulously designed home. Ideally located just a short drive from Orillia’s amenities, Lake Simcoe’s natural beauty, and the entertainment of Casino Rama, this home offers the perfect combination of peaceful living and modern convenience. Don’t miss the chance to make it yours! Current total monthly fee is $760.00 which comprises of the lot lease; maintenance (which includes water & sewage & snow removal from the driveway, garbage removal), and dwelling tax. Land Lease subject to change on transfer of ownership. (id:47351)
209 Stevenson Street S
Guelph (St. Patrick's Ward), Ontario
Adorable home with a huge shop! One of the smallest homes in the city, this cozy, but efficient, detached home is just minutes to the vibrant downtown core, and has been beautifully updated with a sleek modern flair, right from the kitchen and through to the living room and 3 pc bath...plus the spacious bedroom on the second floor. A finished basement adds even more space, with a rec room, laundry room, and plenty of storage. But....for the car buff or hobbyist, the workshop is a dream for most! The 42x20 ft 1.5 storey, heated garage/workshop, is separately metered with a 100 amp service, has a 2 piece bathroom, and electric 9x10 roll up door. There is also an upper level work out area, man cave, and even more storage. Located in the heart of St. Patrick's Ward, its minutes to the Park, covered bridge, and peaceful walking trails. Come and check out this irreplaceable home! (id:47351)
Lower B - 40 Stanwood Crescent
Toronto (Humbermede), Ontario
Experience The Pinnacle Of Refined Living In A Brand-New One-Bedroom Unit With A Tranquil Ravine Backdrop. This Residence Offers Impeccable Design, Modern Sophistication, And Practical Functionality. Enjoy A Scenic Walkout, A Contemporary Kitchen With Quartz Countertops And LG Stainless Appliances, An Expansive Terrace With Stunning Views, And Luxurious Spa-Like Bathrooms. Benefit From Upcoming Access To Metrolinx Finch W LRT, Plus Nearby Parks, Trails, And Shopping. Don't Miss Your Chance For A Life Of Luxury And Serenity. (id:47351)
68 Riviera Ridge
Stoney Creek, Ontario
Welcome to 68 Riviera Ridge! A perfect home nestled in Stoney Creek, ideally suited for families, those desiring the comfort of multi-generational living or investors alike. With over 3000sqft of living space, total of six bedrooms, five bathrooms there is amble space to make it your own. The spacious in-law suite has a separate entrance, a full second kitchen, laundry area and a family room with plenty of storage. The backyard is your own personal Oasis with a beautiful inground pool and hot tub. Close to Fifty Point Conservation, shopping, restaurants and the QEW, this home offers the comfort and convenience for the entire family. (id:47351)
22 - 2435 Greenwich Drive
Oakville (West Oak Trails), Ontario
Prepare To Be Impressed With This Bright, Spacious Open Concept 2 Bedrooms Townhouse .Property In Prime Location, Most Sought After Area West Oak Trails. Modern Kitchen W/Quartz Counter Top, Enjoy Cooking In This Open Concept Family Size Kitchen. New Floor In Foyer, New Harwood On Main Floor And Landing Upstairs, Upgraded Bathrooms. Minutes Away From Hwy 407 & Qew, Go Train Station, School, Shopping, Park, Lake Shore......... (id:47351)
22 Southbrook Drive
Binbrook, Ontario
Pride of ownership is evident in this totally updated Freehold townhome in the beautiful Binbrook community. Double door front door entry leads to a spacious foyer & open concept kitchen/living room with gas fireplace. This home has many features including: updated windows on main level and upper level(2023), california shutters throughout main & upper, granite countertops in kitchen,valance and back splash, stainless steel appliances. Close to shopping & restaurants. (id:47351)
