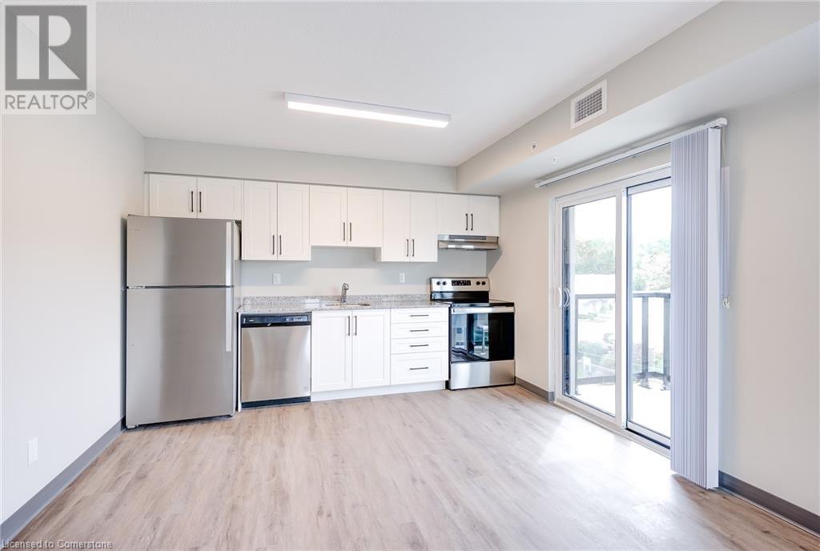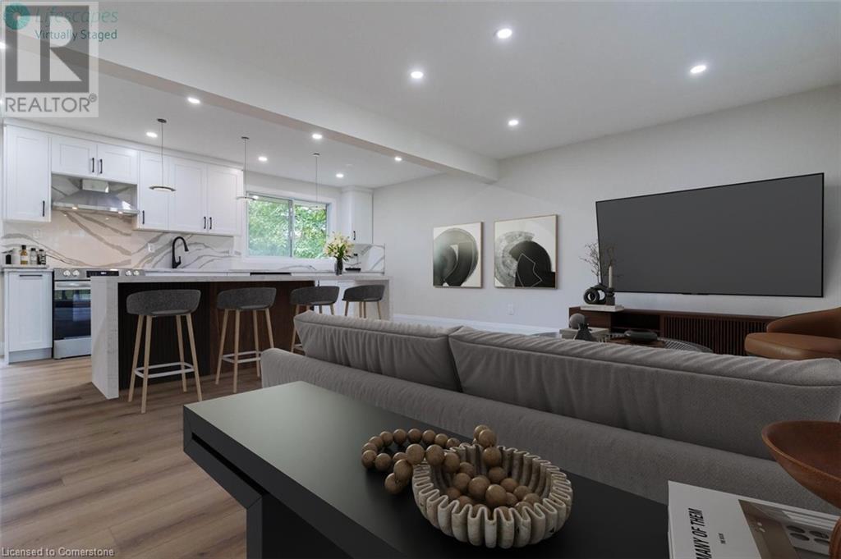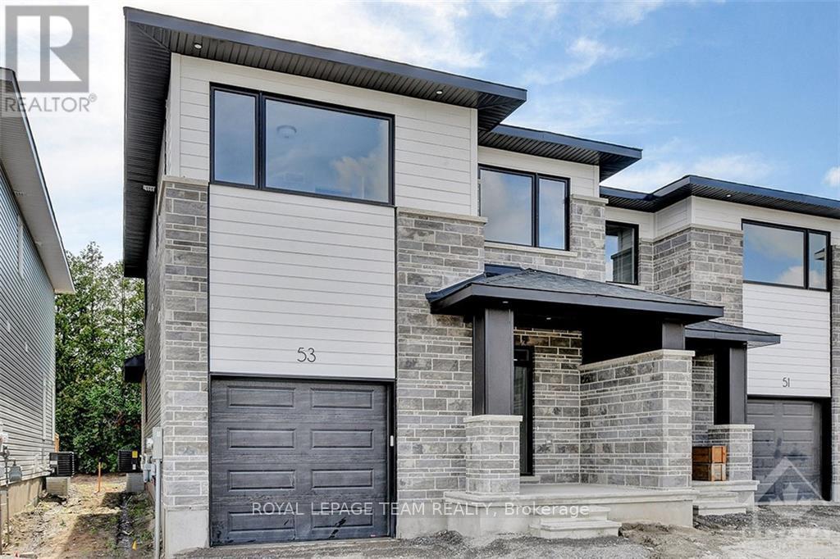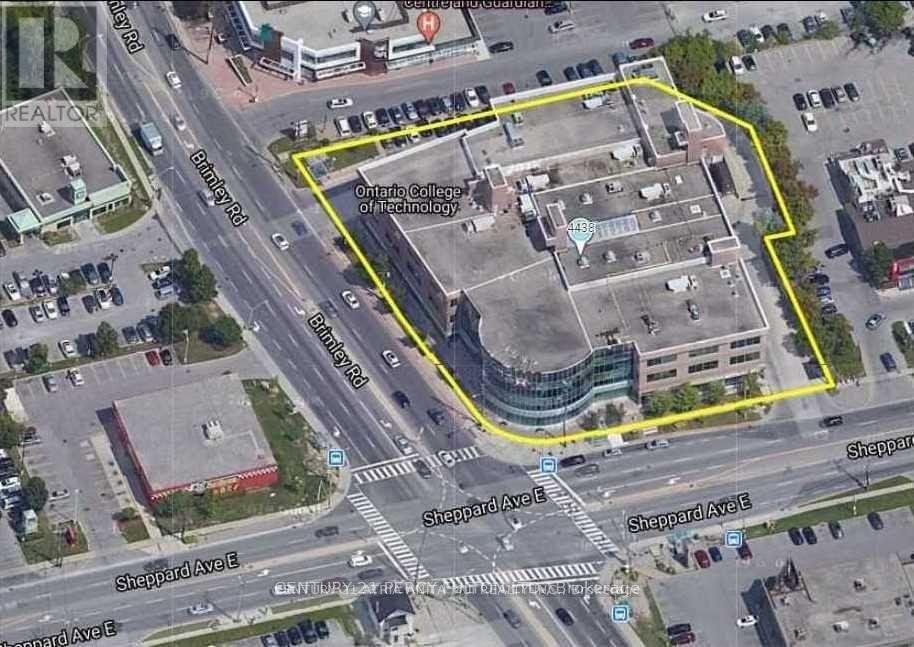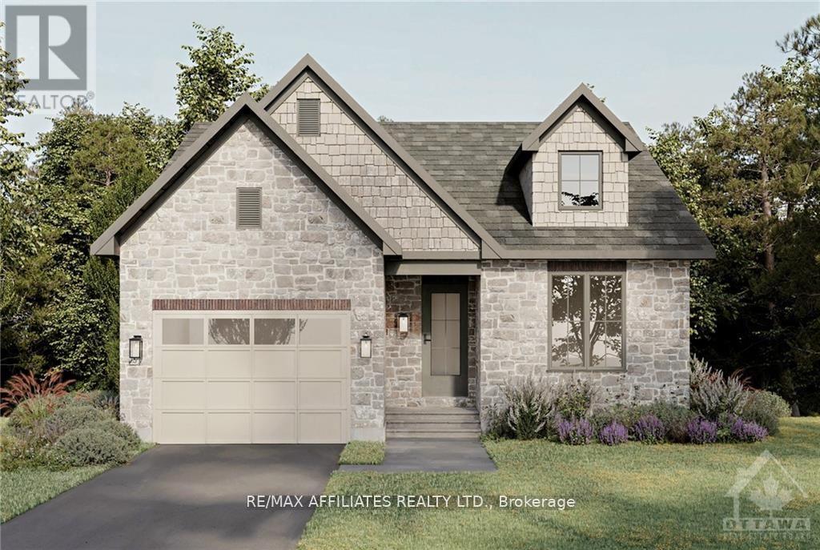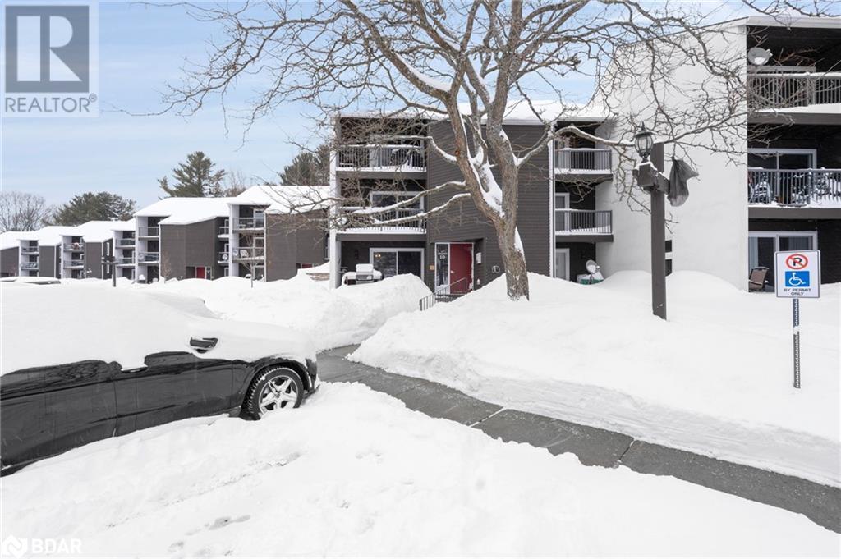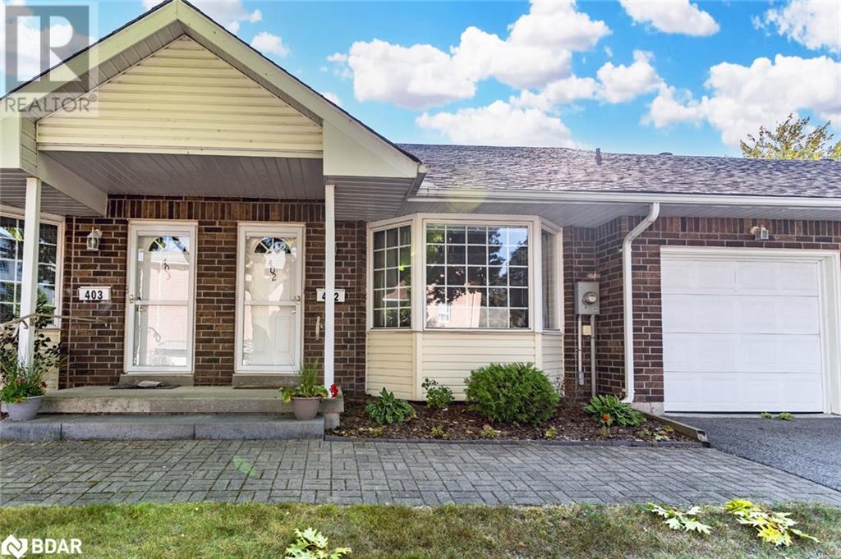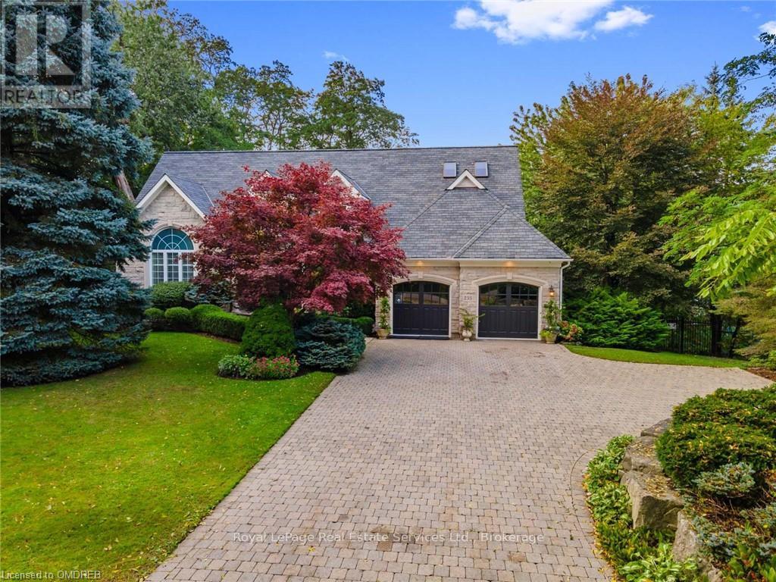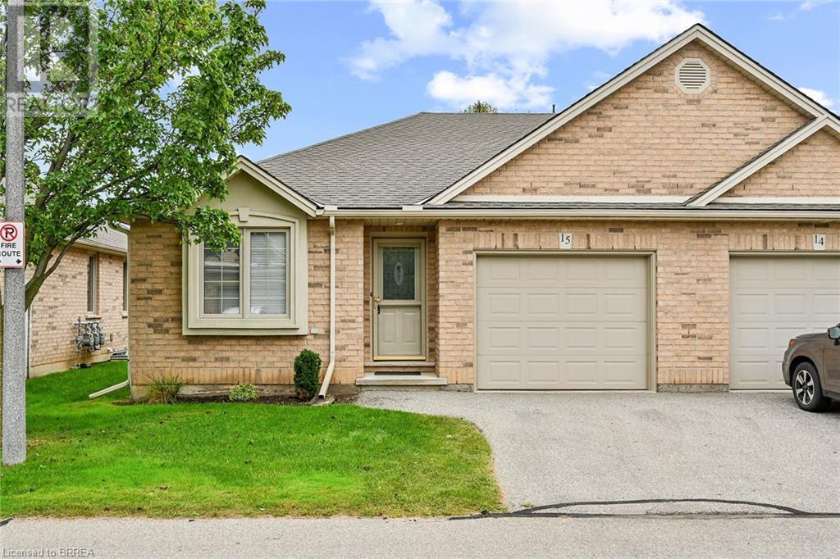595 Strasburg Road Unit# 506
Kitchener, Ontario
BIG BONUS**** FREE PARKING for the 1st year and your 13th month is free when lease is continued! This is your opportunity to live in a BRAND NEW building with the ability to make it feel like your own from day one! Convenience of having in-suite laundry, a balcony, in a spacious unit! Equipped with brand new appliances, located near grocery stores, public transit, and schools. This building is a must-see! Just move in and be at home! (id:47351)
176 Mohawk Road Unit# 1
Ancaster, Ontario
This stunning 3 bedroom unit meets & exceeds all local zoning regulations, building permit requirements from the City of Hamilton for the safety & legality of the construction & additional basement dwelling unit providing peace of mind to potential tenants & agents. Discover luxury living in a brand new high-end renovation that has never been occupied, located in the picturesque and historic town of Ancaster. This meticulously designed residence features an open-concept layout, highlighted by a spacious living room with an extra large window that invites natural light and offers a tranquil view of the front yard. Standout features of this completely renovated home is its design that prioritizes natural light throughout with brand new energy-efficient oversized windows. A custom high end kitchen, featuring stunning quartz countertops & backsplash, enhanced by a chic faucet & dbl sink. The culinary space showcases brand new high-end stainless steel appliances, with dishwasher, slide-in stove range, oversized fridge & stainless steel range hood, complete with washer & dryer all contributing to privacy and convenience. The unit offers a luxurious 3-piece bathroom featuring walk-in shower adorned with new imported porcelain tiles, along with a stylish vanity featuring a quartz counter & large LED mirror for enhanced illumination. This home is conveniently located minutes from the highway & all amenities. Ideal for professionals and retiree’s. Tenant will pay 60% of utilities. Some images are virtually staged. (id:47351)
1017 Moore Street
Brockville, Ontario
This house is not built. Images of a similar model are provided, however variations may be made by the builder. **An Open House will be held at 1 Duke Street on Saturday, January 11th from 2:00pm to 4:00pm & Monday, January 13th from 11:00am-1:00pm .** Nestled in a prime location just minutes from Hwy 401 and surrounded by local amenities, the Stratford model by Mackie Homes, offers both convenience & style. Boasting 2,095 sq. ft. of living space, this home features a bright, open-concept layout with 3 bds, 3 bths & an oversized single-car garage. The kitchen, complete with a centre island, granite countertops, a pantry & a versatile office nook, is perfect for both everyday living & entertaining. The dining room seamlessly extends to the sundeck & backyard, offering the perfect indoor-outdoor flow for hosting or relaxing outdoors. Upstairs, the primary bd features a walk-in closet and a 5-pc ensuite. Two additional bds, a family bth & a laundry room complete the 2nd level., Flooring: Mixed (id:47351)
367a&b - 4438 Sheppard Avenue E
Toronto (Agincourt South-Malvern West), Ontario
Bright SW Corner unit in Oriental shopping center, close to Scarborough town center, hwy 401, TTC at Doorstep, very convenient location. Good mix of Businesses, Rbc bank, Food court, Department store, Travel agency, Massage, Professional offices and schools. two units combined into larger unito(367A & 367B). Gorgeous corner unit with unobstructed view from 15 wall to wall windows. good for Real Estate, Lawyers, accountant, workshop, schools(dance school, Zumba class, nusrsing, kung-fu etc) & much much more *Selling less $100/sft, less 1/2 price of assessment value* **** EXTRAS **** Unit 367 consists of unit 367A and 367B, 367A Gross 601sft Net 368sft, condo fee $555, assessment $137999; 367B Gross 936sft, Net 606sft, condo fee 865.62, assessment: $137000, total: $339000 (id:47351)
38 Lasalle Trail
Tiny, Ontario
Embrace the opportunity to build your ideal home or cottage on this beautiful vacant lot situated within a prestigious community. This generously sized, flat parcel is adorned with mature trees, providing a peaceful and secluded atmosphere for your future dwelling. Benefit from deeded access to five exclusive waterfront parks, each a brief walk from your property, showcasing stunning views of Penetanguishene Bay. Positioned on a serene crescent at the end of a cul-de-sac, this lot borders dense bushland, ensuring your backyard remains a tranquil retreat. The extensive trail system, easily reachable from the property, connects you to the natural splendor and recreational activities of Awenda Provincial Park, just a short drive away. Enjoy year-round activities like hiking, biking, cross-country skiing, and beach outings. The charming Town of Penetanguishene, known for its historical significance and vibrant amenities, is only ten minutes away, with additional conveniences in nearby Midland. For boating enthusiasts , a launch site is conveniently located just five minutes away in Toanche. This is a rare chance to join a multi-generational community known for its exclusivity and exceptional lifestyle. Don't let this opportunity pass by to claim your spot in this sought-after neighborhood. The buyer is responsible for all lot levies, permits, and development fees. Act now to secure your place in this idyllic environment. (id:47351)
706329 County Road 21 Road
Mulmur, Ontario
Set On 2.11 Acres Of Stunning Landscape, This Custom-Built Home Offers A Peaceful Retreat Surrounded By Nature's Beauty And Panoramic Views. Recently Constructed Using Advanced ICF (Insulated Concrete Form) Technology, The Home Delivers Outstanding Energy Efficiency And Lasting Durability. Inside, Every Detail Reflects Impeccable Craftsmanship And High-Quality Materials, Creating A Home That Is Both Sustainable And Timelessly Elegant. Designed For Easy Living, this Bungalow Features A Well-Thought-Out Layout With Thee Main-Floor Bedrooms, Perfect For Family And Guests. An Additional Loft Space Adds Versatility, Ideal For A Game Room, Office, Or Fourth Bedroom To Suit Your Needs. The Partially Finished Basement Provides Even More Possibilities With A Roughed-In Bathroom And A Bonus Room ready For Your Personal Touch-Whether You Envision A Family Room, Home Gym, Or Creative Workspace. **** EXTRAS **** This Property Features A Two-Car Garage For Year Round Vehicle Protection. Enjoy The Peace Of Country Living With Modern Comforts In A Home That Combines Innovation, Sustainability, And Craftsmanship For A Luxurious, Tranquil Lifestyle. (id:47351)
1 & 2 - 1501 Sieveright Avenue
Ottawa, Ontario
1501 Sieveright Ave, minutes to Hunt Club Road for quick east west access or east to Highway 417. 4500 sq ft fronting on Sieveright a minute to Bank Street. Winning location for business servicing east and south Ottawa. Power operated grade level door 9' 11"" (w) by 12' (H). Two office areas approx. 24 by 36 and 11 by 11. 13 feet 5 inches clear height. The Landlord will consider divided the space to approx. 2,250 sq ft. building and pylon signage opportunity. RECOVERABLE COST ARE ONLY $ 5.17 PER SQ FT FOR THE YEAR ENDING DECEMBER 31 2024. YES $ 5.17 PER SQ FT. (id:47351)
Lot 39 Rabb Road
Smiths Falls, Ontario
Flooring: Mixed, Welcome to Maple Ridge the newest development in Smiths Falls by Campbell Homes.There are three stunning models to choose from with above average included finishes. From the ICF Energy Star Efficiency build to the 8 foot front door, quartz countertops, main floor 9 foot smooth ceilings, gas fireplace, and a huge balcony. Pictured here is The Elmcroft Model on a flat lot with a daylight basement. The Elmcroft is ideal for growing families with 1636 sq ft of main floor living space providing a seemless blend of convenience and functionality.This open concept design features a gas fireplace, a gorgeous kitchen with plenty of cabinets, a large island, walk-in pantry, and main floor laundry room with garage access to the double garage.There are three generous sized bedrooms, the primary has an ensuite and walk-in closet.The basement has a 3rd bath roughed in, and can be finished adding more bedrooms and living space.Book a showing to see our models, start building your dream home today. (id:47351)
Lot 12 Rabb Road
Smiths Falls, Ontario
Welcome to Maple Ridge the newest development in Smiths Falls by Campbell Homes.There are three stunning models to choose from with above average included finishes. From the ICF Energy Star Efficiency rating build to the 8 foot front door, quartz countertops, main floor 9 foot smooth ceilings, gas fireplace, and a huge balcony. Pictured here is The Elmcroft Model with a walkout basement backing onto protected land. The Elmcroft is ideal for growing families with 1636 sq ft of main floor living space providing a seemless blend of convenience and functionality.The open concept design features a gas fireplace, a professionally designed kitchen with a large island, walk-in pantry, and main floor laundry room with garage access to the garage.There are three generous sized bedrooms, the primary has an ensuite and walk-in closet.The basement has a 3rd bath roughed in, and can be finished adding more bedrooms and living space. Book a showing to see our models, design your dream home today. (id:47351)
1102 Horseshoe Valley Road W Unit# 220
Barrie, Ontario
Great chalet in the heart of Horseshoe Valley across the street from Horseshoe Resort and The Heights Ski Hill. This bright updated condo has a gourmet kitchen with stainless steel appliances, quartz counters and backsplash. Updated laminate flooring, ship-lapped ceiling with pot lights. Walk out to your back patio, pets and BBQ's allowed. Plenty of parking available. Murphy bed is included. Newer insuite washer/dryer. Bike out your back door to Copeland forest trails. Cross the underpass to horseshoe ski hills and restaurants. High speed internet available. Close to biking, hiking, golf, skiing, snowmobile trails. Horseshoe Resort, The Heights, Vetta spa. Live where you play or just come play when you can. (id:47351)
4377 Willick Road
Niagara Falls (224 - Lyons Creek), Ontario
For RENT...Exclusive Executive New Build Home Available for Lease $3600/monthly plus utilities. Secure keyless entry, high end commercial appliances; 5 burner Gas range with overhead hood, Frigidaire Pro side by side fridge/freezer, dishwasher, microwave & washer/dryer. Custom built kitchen cabinetry, with under cabinetry lighting finished off with a gorgeous quartz counter top. Engineered Hardwood flooring & upgraded tiles throughout the main living area of the home, *All 5 bedrooms are well-appointed with upgraded carpeting, abundance of natural light & oversized closets, and direct access to bathroom(s). Upgraded railing and staircase leads you to a superb master bedroom, which includes an enormous walk-in-closet, an extra large bathroom w/separate water closet for the toilet, huge walk in shower, luxurious soaker tub & a generous double sink vanity. Four additional bedrooms each set of bedrooms sharing full 4-pc. jack & jill bathroom(s). Large laundry closet is also located on the second floor, stackable washer/dryer, with ample additional storage. It is all about the small town feel of this peaceful community, while still enjoying all of the conveniences of the city, within walking, cycling or driving distance. Here at 4377 Willick Road, you will be just steps to heritage/historical landmarks, walking woodland & waterfront trails, public waterfront docks, Marina, Niagara Boating Club, superior golf courses, Welland River, Niagara River, large parks, schools, arena, sports fields, Chippawa Lions community park, wineries, restaurants, grocery stores, hwy access in minutes to QEW, bridge to USA and Niagara Falls. Book your appointment to view this beautiful home. Landlord looking for candidates with AAA credit rating & stable income. Internet bill split 50/50. Tenant responsible for yard maintenance & snow removal. Basement not included. AVAILABLE 02/17/2025. To book an appt, Call the LA direct 289-213-7270 (id:47351)
178 Ingersoll Road
Woodstock, Ontario
Investment Opportunity!!! This 1815 sqft building and land are precisely what you’ve been looking for. What sets this property apart from others is the unique C4 zoning designation. This zoning allows for mixed-use usage, making it an excellent investment opportunity for entrepreneurs or homebuyers looking to generate additional income. The main level of the building features an office, reception area, kitchenette/common work area, two pc bathroom and an attached garage (11’8” x 28’1”). The back part of the building features a bay(28’11” x 14’5”) with a two-pc bathroom that is rented for $600/month all inclusive. Additionally, at the back of the building, there is a two-bedroom apartment with an eat-in kitchen, 4pc bathroom and mechanical room that is rented for $800, which includes heat & water). There is ample onsite parking, and is conveniently located close to 401/403 & all amenities. (id:47351)
1326 Kingston Avenue
Ottawa, Ontario
SINGLE FAMILY Backing on Experimental Farm (3.000 sq. ft.+) Discover this exceptional 12-year-old home w stunning views & direct access to leisure pathways. Features 4+1 bed - 4 bath hardwood floors throughout. Open-concept design includes a formal dining area, living room with a modern style gas fireplace, + powder room & direct access to oversized garage.. Chef's kitchen boasts top-of-the-line appliances and a central prep island. Generous primary bedroom again with breathtaking views complete with spa-like ensuite (seperate soaker tub & double glass shower) huge walk-in closet. 3 additional bedrooms + main bathroom w double sinks, convenient laundry room. Lower level offers a media room w fireplace, a bedroom and full bath, perfect for guests. Home was designed to incorporate a full lower suite that can easily be rented. Enjoy the tranquility of having no rear neighbors from your deck + direct access to leisure pathways. Flexible school district also. Move in ready. - NOTE We regret to inform you that this listing is not available for group occupancy (single-family unit only). This decision is based on the owner's preference **** EXTRAS **** Flooring: Hardwood, Flooring: Ceramic, Flooring: Laminate, Deposit: 7600 (id:47351)
4933 County Rd 45
Hamilton Township (Baltimore), Ontario
Ready to elevate your business to new heights? Whether you're launching a new venture or expanding an existing one, don't miss this RARE chance to own a commercial property in one of Baltimore's most coveted, high-traffic locations. Why rent when you can own? This meticulously maintained 30'x38' shop and 791 sq ft office features forced air natural gas heating, supplemented by a cozy gas fireplace in the office.Recent upgrades include:New asphalt driveway (2023) Armour stone and French drain (2022)Furnace(s) (2021)Renovated bathroom (2016) Upgraded insulation (2014) 200-Amp Breaker Panel(2013) Septic & drilled well (2010) The list goes on...The possibilities are endless for a wide range of businesses. Bring your ideas and establish your permanent presence in this unbeatable location. With its prime exposure to high-volume traffic, this is an opportunity you won't want to miss. Come see it for yourself! **** EXTRAS **** Bay Door 14'x16'(2009), Ceiling height 18'. Shed 8'x10'(rebuilt 2015). Alarm System(2009) Building completely wheelchair accessible. Cable TV, Landline. (id:47351)
40 Museum Drive Unit# 402
Orillia, Ontario
IMMACULATELY MAINTAINED CONDO TOWNHOME FEATURING TIMELESS FINISHES & EFFORTLESS ACCESS TO AMENITIES & LAKE COUCHICHING! Welcome to this stunning 1.5-storey condo townhome nestled in an amazing community offering low-maintenance living at its finest! Just a short walk to the Leacock Museum National Historic Site, with walking and biking trails nearby and convenient access to Lake Couchiching, Lake Simcoe, and Tudhope Park. Step inside and be captivated by the spacious interior boasting over 1,900 sq ft of living space, meticulously maintained and radiating true pride of ownership throughout. The living room impresses with its vaulted ceiling and bay window, creating a bright and airy atmosphere, while the dining room offers a seamless transition to outdoor entertaining with a sliding glass door walkout to the deck. The heart of the home is a beautifully designed kitchen featuring timeless white cabinets topped with crown moulding, a subway tile backsplash, ample storage, and a convenient butler's pantry. Neutral-toned hardwood floors add a touch of elegance to this home. The main floor also includes a convenient laundry room. Retreat to the primary bedroom with a 4-piece ensuite and walk-in closet. The versatile loft space is perfect for a home office, reading nook, or guest area. Plus, the unfinished basement offers endless potential for customization. The condo fee includes exclusive access to the private community clubhouse, Rogers Ignite phone, cable, and internet, common elements, lawn maintenance, and snow removal. This is your chance to experience stress-free living in an unbeatable location! (id:47351)
469018 Grey 31 Road
Grey Highlands, Ontario
This is an exceptional property offering a beautifully renovated home, a modern workshop and a stunning barn on 3.5 acres of land located on a paved country road, outside of the beautiful village of Feversham, 20 minutes to either Collingwood or Thornbury. Your privacy is assured, as are your pastoral, country views. The 3 bedroom, 2 bathroom home has undergone extensive updates in the last 10 years including new siding and insulation, steel roof, large decks, windows...the list, included in the documents tab, is extensive! Consider the kind of work you can accomplish in the detached workshop wired for large tools. The barn has also been almost entirely opened up and rebuilt with new windows, siding, wiring and lighting, a freshly parged foundation and poured concrete floors...imagine the parties you could host here! If you're looking for a place to get away from it all and establish your own little piece of heaven in the country, this is it. (id:47351)
35169 Bayfield Road
Bayfield, Ontario
Your DREAM HOME awaits!! Welcome to 35169 Bayfield Rd, a luxurious, brand new custom-built home. No expense has been spared in crafting this beautiful home, which combines modern elegance with tasteful touches throughout. Located just minutes from the quaint village of Bayfield and the picturesque shores of Lake Huron, this stunning property offers the perfect blend of convenience and tranquility. This 4-bedroom, 3-bathroom home boasts a thoughtfully designed open-concept layout with over 2700 sq. ft. of living space, perfect for both entertaining and everyday living. A striking front door sets the tone as you enter this exquisite residence. The heart of the home features a beautiful kitchen with quartz countertops, stone backsplash and a huge island. Enjoy meals in the elegant dining area, which offers a walkout to the covered porch and private backyard, ideal for outdoor entertaining and relaxing. Unwind in the inviting living room, complete with a gas fireplace and custom-built live edge shelving. Retreat to the primary wing, featuring a den, 2 pc. bath, bedroom with vaulted ceiling, and a large walkthrough closet leading to the luxurious 5 pc. ensuite with double sinks, soaker tub, glass shower, and water closet. The opposite wing of the home includes 3 generously sized bedrooms, a 3 pc. bath with water closet, and a spacious laundry room. Enjoy the comfort of heated concrete floors and solid wood doors throughout the home, ensuring warmth and luxury in every room. A spacious mudroom leads to an oversized double garage with heated floors and interlocking PVC panels on the walls and ceiling. The garage also features an unfinished loft, perfect for your creative touches! Situated on just under a one-acre lot, there is room for a future shop to accommodate all your toys and hobbies. Plus, you can hop on your golf cart and drive across the road to the golf course! This home truly needs to be seen to be appreciated...schedule your tour today! (id:47351)
7 - 5390 Terry Fox Way
Mississauga (East Credit), Ontario
Physiotherapy clinic providing services like Physio, Chiro, Massage, Orthotics & Ortho Shoes, Ortho Bracing and etc., running successfully for over 4 years under current name with a location history of 12 plus years, established in a densely populated area. Walk-In Clinic, Dental Business etc. in the plaza adding to the source of patients. **** EXTRAS **** Priced To Sell- Don't Miss Out On This Opportunity. Gross Rent Including TMI and HST only $6,310.75. Huge potential to be exercised with the Right entrepreneur. 5 years lease term ending in Mar 2025, with an option for 5 years. (id:47351)
3 Rate St
Chapleau, Ontario
Welcome to 3 Rate Street! Located in beautiful Chapleau, Northern Ontario. Stunning Modern Home with Abundant Space and Luxurious Features! Welcome to your dream home! This spacious 5-bedroom, 2-bath gem combines modern elegance with comfortable living. Step inside to discover a large entry that flows into a breathtaking open-concept kitchen, living, and dining area, perfect for entertaining and family gatherings. The updated kitchen is a chef’s delight, featuring sleek finishes and a unique pizza oven that will elevate your culinary adventures. The inviting living space is bathed in natural light, creating a warm and welcoming atmosphere. Retreat to the lower level where you’ll find a finished rec room, complete with a cozy propane stove—ideal for movie nights or game days. Unwind in the luxurious sauna located in the lower level bath, providing a perfect escape after a long day. Outside, the expansive fenced yard offers plenty of space for outdoor activities, along with a large patio and deck that are perfect for summer BBQs or relaxing in the hot tub. An in-ground sprinkler system ensures your lawn stays lush and vibrant. With ample parking and storage options, plus a newer furnace with central air for year-round comfort, this home has it all. Don’t miss your chance to own this remarkable property—schedule your private showing today! (id:47351)
87 West River Street
Paris, Ontario
Welcome to this charming 2+1 bedroom home nestled on a spacious lot in the heart of Paris, Ontario. This cozy gem offers a perfect blend of comfort and convenience, located just minutes from local amenities, beautiful parks, scenic trails, and the Grand River. The home has hardwood floors running throughout, and a large master bedroom in the basement. The huge lot and outdoor space is ideal for gardening, entertaining, or simply enjoying the peaceful surroundings in a wonderful, family-friendly community. Don’t miss the opportunity to own a delightful home in one of Ontario’s most picturesque towns! (id:47351)
266 Queen Street S
Caledon (Bolton West), Ontario
Well established and locally popular bookstore. Curent rent is $3,100 which includes HST, gas, hydro and taxes. May be subject to change since the lease is up and they are month to month. Price does not include the books nor gifts items which are to be added to the price at the time of the sale. That number can vary considerably depending on what is sold or returned in the meantime. Owners keep a computer inventory. (id:47351)
235 Lakewood Drive
Oakville (1002 - Co Central), Ontario
Located in coveted West Harbour, come discover tranquility and elegance at 235 Lakewood Drive. Nestled on a generous .56-acre lot, embraced by majestic foliage in a private cul-de-sac, this residence epitomizes serene living mere steps from the lake. Crafted by renowned architect Gren Weis, the fusion of stone and wood siding spans over 6,200 square feet. Step into the foyer with its soaring cathedral ceilings, offering glimpses of the expansive living spaces beyond. Designed for seamless flow, this sophisticated layout effortlessly accommodates both grand and intimate gatherings. A bespoke oak staircase adorned with shimmering Schonbek chandeliers leads to the upper levels, where solid oak hardwood flooring graces much of the home. The living room boasts exquisite millwork, custom fireplace, and state-of-the-art entertainment amenities by Canadian Sound Ltd. The gourmet kitchen, recently reimagined, features top-tier appliances, quartz countertops, and abundant storage, with access to a sprawling composite, low maintenance deck. A stately maple wood-paneled study overlooks manicured gardens, providing a serene retreat. Five generous bedrooms, each with an ensuite and ample closets, offer luxurious comfort. The primary suite is a haven of indulgence, flaunting dual walk-in closets, spa-like ensuite with airy vaulted ceilings, skylights, and deluxe fixtures. The lower level is all about leisure and function, boasting a custom-painted wood-paneled rec room with lakeside vibes, alongside a gym, wine cellar, and top-notch utility room. Outside, the meticulously landscaped grounds offer a saltwater pool with waterfall, a spa, and outdoor entertainment system, perfect for alfresco movie nights. This home boasts a brand new roof with lifetime warranty! Stroll to lovely downtown Oakville, trendy Kerr Village, Tannery Park along the Lake & waterfront trails. Close proximity to highly esteemed schools. (id:47351)
145 Bobcaygeon Road
Minden Hills, Ontario
145 Bobcaygeon Road, Minden Hills - move to the village of Minden and enjoy walking the riverwalk, going for an ice cream cone, enjoying live music outdoors and all the thrills that come with living in a small town. This recently decorated two plus one bedroom home is waiting for you. Lovely deck to sit out in the evening or BBQ. Walk to the elementary school, arena, curling club, library, downtown stores and post office. Pine tree privacy from the road, open spacious level backyard to play on and treed privacy at the back lot line. Walkout basement from the workshop or leave your snowmobile gear here. Living Room, Eat in Kitchen, full Bathroom and two bedroom upstairs. Family room with the Third Bedroom or den downstairs. Call to book an appointment and enjoy living in Minden Hills. (id:47351)
385 Park Road N Unit# 15
Brantford, Ontario
NORTH END CONDO COMMUNITY LIVING! This complex built in 2005 by Caraszma offers convenient and easy highway access, public transit nearby with dining, shopping and banking within walking distance. This lovely end unit's layout provides a window over the double sink in the kitchen and in the dining area, giving even more natural light and includes a Moveable Island for extra storage and prep area. The open concept main floor gives plenty of room for family and friends to gather and has a patio door leading to the recently built deck and also provides 2 bedrooms, with the second currently being used as a den/office. The lower level is partially finished with a corner gas fireplace adding warmth and charm to the spacious recreation room. A bonus room currently set up as a 3rd bedroom and 2nd bathroom offer even more living space along with a an unfinished utility room just waiting for your ideas or to be used to store your tools and seasonal items. If you act quickly this condo in this highly sought after complex could be yours. Be sure to book an appointment today! (id:47351)
