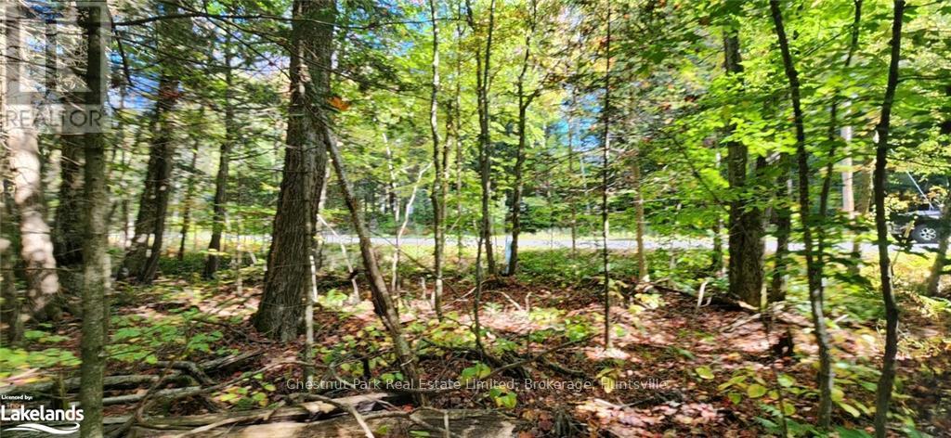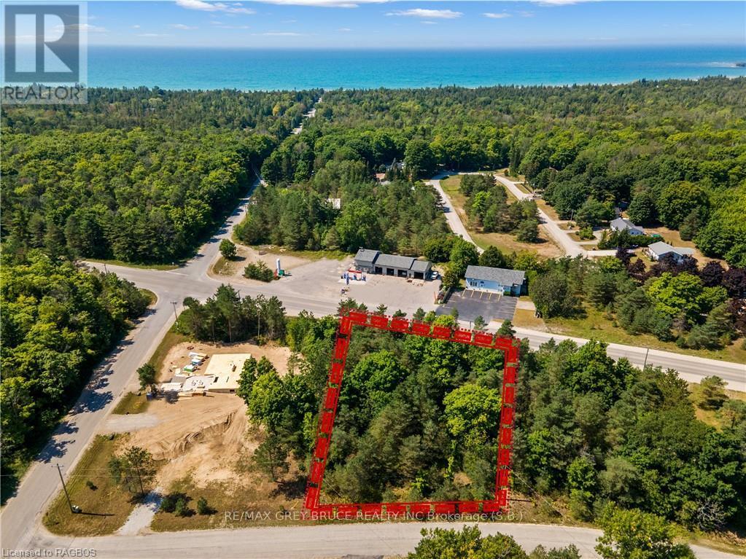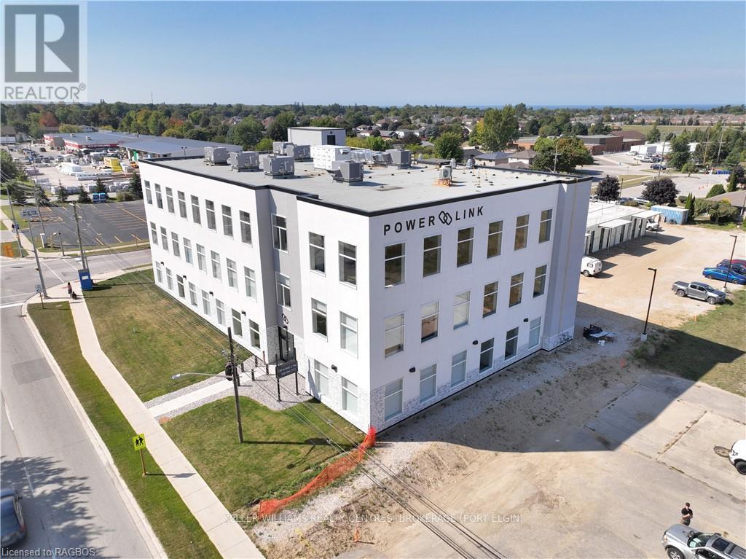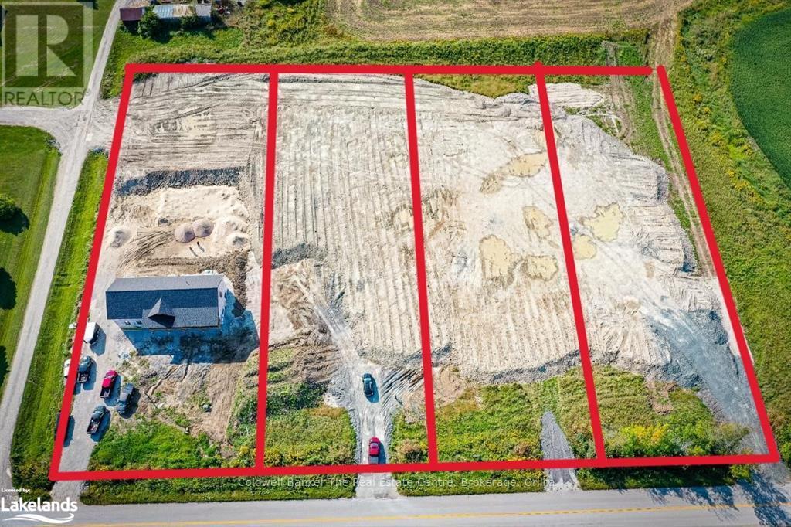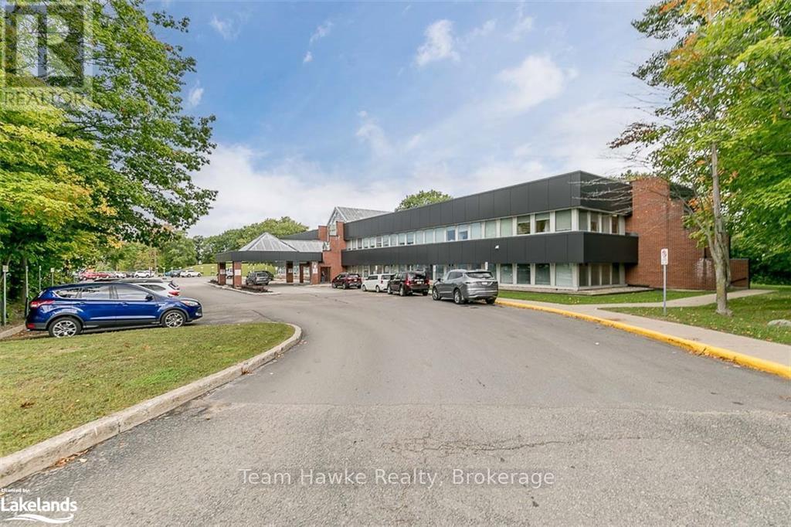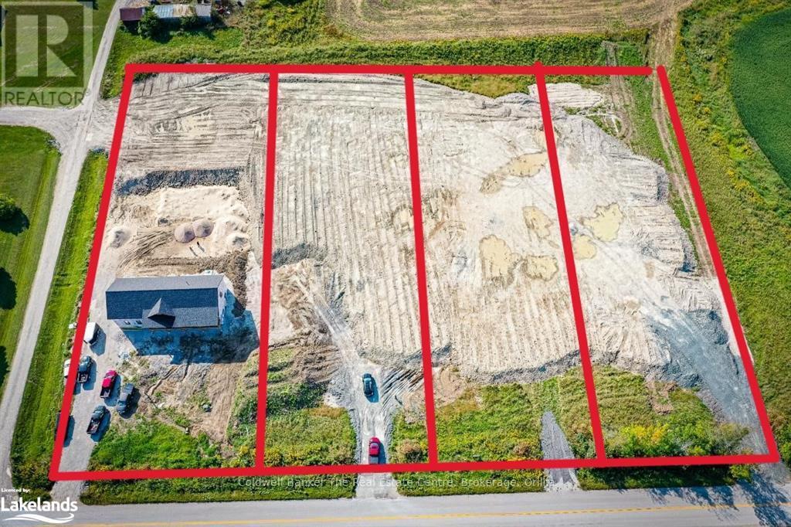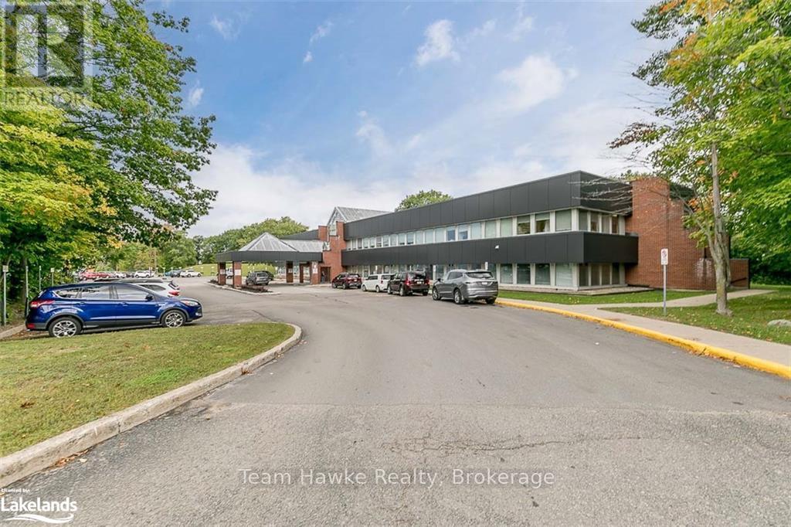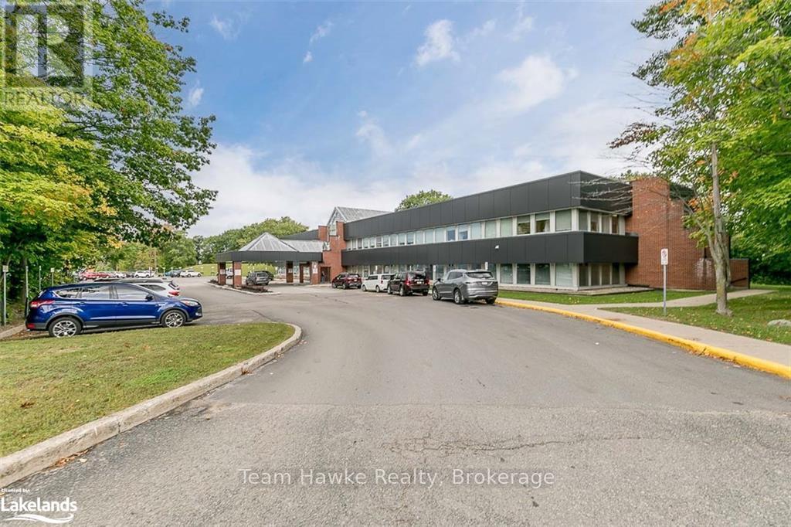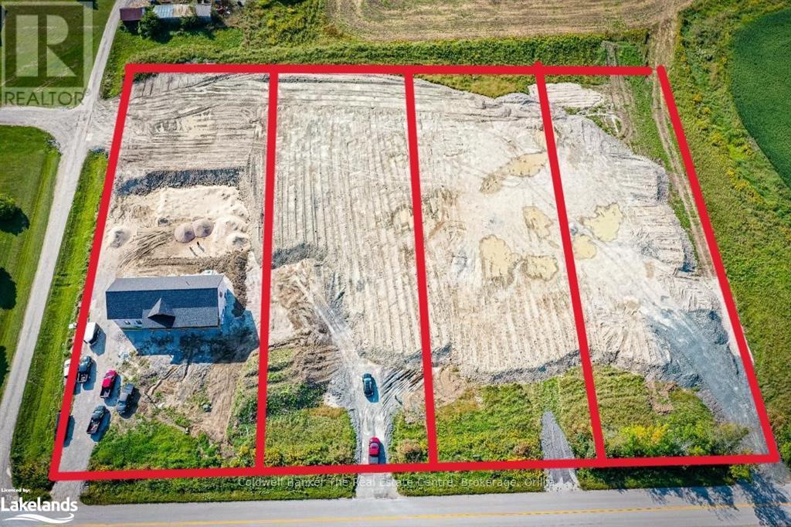514 Frank Street
South Bruce Peninsula, Ontario
Charming Century Home at 514 Frank St, Wiarton, Ontario.\r\n\r\nThis beautifully remodeled 1.5-story century home is nestled on a desirable corner lot in the heart of Wiarton, offering a perfect blend of historical charm and modern comforts. Located just a short stroll from the scenic Bluewater Park, this 3-bedroom, 2-bathroom home is ideal for a starter family looking to settle in a welcoming community.\r\n\r\nThe interior has been completely renovated, featuring contemporary finishes while maintaining the character of the home. The main floor boasts a spacious living area, a fully updated kitchen with modern appliances, and a cozy dining area perfect for family gatherings. The bedrooms are generously sized, offering ample space for relaxation, and the bathrooms have been updated with sleek fixtures and finishes.\r\n\r\nOutdoors, the corner lot provides plenty of space for kids to play or for future landscaping projects, and the proximity to local amenities makes this an ideal location for growing families. With its combination of old-world charm and modern updates, this home offers the perfect balance for today’s homeowners.\r\n\r\nDon’t miss the opportunity to own this charming, move-in-ready home in a prime location! (id:47351)
379 Isaac Street
South Bruce Peninsula, Ontario
Welcome to 379 Isaac Street, located in one of Wiarton’s most sought-after neighborhoods, known for its friendly community and proximity to local amenities. This charming home sits on the flats, making it ideal for those who value convenience and accessibility. It’s just a short walk to the arena and the scenic Bluewater Park, offering endless opportunities for recreation and leisure. Step inside and be impressed by the excellent layout, designed for comfortable living. The large kitchen boasts an abundance of cabinet space, beautiful quartz countertops, and comes complete with stainless steel appliances – all included with the purchase. The main floor features three generously sized bedrooms and a tastefully updated 4-piece bathroom. The lower level is a standout feature, offering a newly finished, self-contained in-law suite. Perfect for multi-generational living, it includes a spacious bedroom, a 3-piece bathroom, and a convenient office space. Whether you're looking to accommodate extended family or simply want extra space this home offers great flexibility. This move-in ready home has seen many recent upgrades, ensuring that all you need to do is unpack and enjoy. Don’t miss out on this excellent opportunity – come see for yourself! (id:47351)
203 - 240 Penetanguishene Road
Midland, Ontario
Welcome to the Huronia Medical Centre, one of Midland's busiest healthcare locations! Just minutes from Georgian Bay General Hospital, This building offers suites ranging from 1,000-3,000 square feet, with plenty of parking, and a covered drop off area. The building features a large lobby area, with an elevator and public washrooms. The neighboring suites consist of: Imagining, Dyna Care Labs, Dental, Audiology, GPS, and a Shoppers Drug Mart Pharmacy on the main floor to facilitate your patients needs. Take advantage of this great location that's already housing a slew of Midlands well known practitioners. (id:47351)
0 Skyline Drive
Armour, Ontario
A Beautiful lot, approx. 5-acres, located in a quiet and desirable neighbourhood in the Township of Armour. The gradual sloping lot allows for multiple building and driveway locations surrounded by an abundance of trees, with a good amount of maples, privacy from neighbours and the road. Located only minutes from The Village of Burks Falls, this location is just minutes away from essential amenities and access to Highway 11. There are endless recreational activities to enjoy here, boating, fishing, swimming, hiking, golf, snowmobile trails, site seeing and many more. There are access points to Algonquin Park in the area. Three Mile Lake access is close by as well as many other lakes in the area (Doe Lake, Sand Lake, Grass & Loon Lake to name a few). The surrounding communities also host many events and activities of all sorts, year round. This lot offers an opportunity for anyone seeking a desirable location for the perfect canvas to build their dream home or cottage. This great spot may be for you! Showings are by appointment only, Property stakes are marked at the road. Do not enter onto the neighbouring properties please. Thank you! (id:47351)
Basmt - 1 Golden Oak Avenue
Richmond Hill (Rouge Woods), Ontario
Bright And Clean Basement With Separate Entrance In Prestigious ""Rouge Woods"". Steps To Top Ranking Schools , Parks, Shopping(Costco, Walmart, Home Depot, Etc.), Restaurants, Public Transit, Easy Access To Hwy 404.No Pets, No Smoking Please, Laminate Floor Though-Out Whole Area. One Parking Spot On Driveway Included. **** EXTRAS **** Fridge, Stove, Washer/Dryer, One Parking Spot On Driveway .Listing Brokerage And Landlord Don't Warrant The Retrofits In The Bsmt. (id:47351)
9 Campbell Crescent
South Bruce Peninsula, Ontario
A Sauble Beach building lot....there are so few left so don't wait. Nicely treed lot on Campbell Cres which is a subdivision of newer, executive-style homes. A short walk to the famous sandy beach and amazing sunsets. Close to school and just a quick drive to downtown shops and cafes. A very pretty setting surrounded by lots of mature tees. Build your home away from home and enjoy the incredible lifestyle of the Bruce Peninsula! This area is not subject to the Municipal water levy. Well and septic required. (id:47351)
120 - 1020 Goderich Street
Saugeen Shores, Ontario
Are you in search of a new location for your office? Consider Condominium Office Ownership for a flexible and budget-friendly solution. Check out the newly available office spaces at Powerlink in Saugeen Shores! Unit 120, situated on the ground floor, offers 209 sq. ft. and a large window that brings in plenty of natural light. Powerlink is Port Elgin’s cutting-edge workspace, designed with modern finishes and secure access both during and after business hours. With low operating costs and networking opportunities in the common business center on the first floor, it’s the perfect environment for growth. The efficient floor plans and additional amenities allow you to access boardroom space and a centralized reception area and even an owners/tenant lounge featuring a cafe on the third floor. Interested in investing? This unit is currently tenanted. Don’t miss this chance to secure a prime location in Bruce County with excellent highway visibility. Located in Saugeen Shores, close to Bruce Power and the Southwestern Ontario region, Powerlink represents the new standard in office spaces. Schedule your viewing today!\r\nPowerlink also offers other lease and purchase options, inquire within. (id:47351)
216 - 1020 Goderich Street
Saugeen Shores, Ontario
Are you seeking a new office location? Consider the benefits of Condominium Office Ownership for a more affordable and flexible solution. Check out the newly released office spaces at Powerlink in Saugeen Shores!\r\n\r\nPremium Suite 216 offers 580 square feet of bright, inviting space, featuring large windows that flood the room with natural light and an East-facing view over Goderich Street. Powerlink is Port Elgin’s cutting-edge workspace, designed with modern finishes, secure access both during and after business hours, and low operating costs. Plus, you’ll enjoy networking opportunities in the shared business centre on the first floor or in the third floor lounge/Cafe.\r\n\r\nThe efficient floor plans and available amenities let your business take advantage of additional boardroom space and centralized reception services. Interested in investing? Purchase a unit and utilize our in-house rental program—let us handle the details!\r\n\r\nDon’t miss this prime location with excellent highway visibility. Situated in Saugeen Shores and close to Bruce Power, Powerlink is setting a new standard for office spaces in Bruce County. Schedule a viewing of this exceptional space today!\r\nPowerlink also offers other lease and purchase options, inquire within. (id:47351)
114 - 1020 Goderich Street
Saugeen Shores, Ontario
Are you in search of a new office location? Consider the benefits of Condominium Office Ownership for a more affordable and flexible solution. Discover the newly available office spaces at the emerging Powerlink building in Saugeen Shores!\r\n\r\nUnit 114 is a ground-floor suite that measures 370 sq. ft. and features a large window, providing a bright and inviting atmosphere. Powerlink represents Bruce Counties most advanced approach to modern workspaces, with sleek finishes, secure access around the clock, and low operating costs. Plus, you’ll have access to networking opportunities in the common business centre on the first floor and in the owners/tenants lounge on the third floor featuring a cafe.\r\n\r\nThe efficient floor plans and available amenities allow your business to utilize additional boardroom space and take advantage of centralized reception services. Interested in investing? You can purchase a unit and benefit from our in-house rental program—let us handle the details for you!\r\n\r\nThis is a prime opportunity to secure a landmark location with excellent highway visibility. Located in Saugeen Shores and close to Bruce Power, Powerlink is setting the new standard for office space in the area. Schedule your viewing today!\r\nPowerlink also offers other lease and purchase options, inquire within. (id:47351)
211 - 1020 Goderich Street
Saugeen Shores, Ontario
Are you searching for a fresh location for your office? Consider Condominium Office Ownership for an affordable and flexible solution. Check out the newly available office spaces at the exciting Powerlink in Saugeen Shores!\r\n\r\nPremium Suite 211, located on the second level, spans approximately 675 sq. ft. and boasts large windows that create an inviting workspace—ideal for conducting business. Powerlink is redefining modern workspaces in Port Elgin with its sleek finishes, secure access 24/7, low operating costs, and networking opportunities in the common business center on the first floor and owners/tenant lounge on the third floor.\r\n\r\nWith efficient floor plans and valuable amenities, your business can utilize additional boardroom space and enjoy centralized reception services. Thinking about investing? Purchase a unit and benefit from our hassle-free in-house rental program—let us do the work for you!\r\n\r\nDon’t miss this chance to secure a landmark location with exceptional highway visibility. Situated in Saugeen Shores and close to Bruce Power, Powerlink is setting the new standard for office spaces in Bruce County. Schedule your viewing today!\r\nPowerlink also offers other lease and purchase options, inquire within. (id:47351)
212 - 1020 Goderich Street
Saugeen Shores, Ontario
Are you considering a new location for your office? Condominium Office Ownership offers a cost-effective and flexible alternative. Check out the newly released office spaces at the promising Powerlink building in Saugeen Shores!\r\n\r\nUnit 212 is a cozy interior suite on the second level, featuring approximately 471 sq. ft. Powerlink represents Port Elgin’s most innovative workspace concept, boasting sleek finishes, secure access around the clock, and low operating costs. Plus, you’ll have great networking opportunities in the vibrant common business center on the first floor.\r\n\r\nWith efficient floor plans and valuable amenities, your business can utilize additional boardroom space and benefit from centralized reception services with an owner/tenant lounge featuring a cafe on the third floor. Thinking about an investment? Purchase a unit and enjoy the convenience of our in-house rental program—leave the details to us!\r\n\r\nThis is a fantastic chance to secure a prime location with excellent highway visibility. Located in Saugeen Shores and close to Bruce Power, Powerlink is redefining office space in Bruce County. Don’t let this opportunity slip away!\r\nPowerlink also offers other lease and purchase options, inquire within. (id:47351)
117 - 1020 Goderich Street
Saugeen Shores, Ontario
Are you in search of a new location for your office? Consider Condominium Office Ownership for a flexible and budget-friendly solution. Check out the newly available office spaces at Powerlink in Saugeen Shores!\r\n\r\nUnit 117, situated on the ground floor, offers 152 sq. ft. and a large window that brings in plenty of natural light. Powerlink is Port Elgin’s cutting-edge workspace, designed with modern finishes and secure access both during and after business hours. With low operating costs and networking opportunities in the common business center on the first floor, it’s the perfect environment for growth.\r\n\r\nThe efficient floor plans and additional amenities allow you to access boardroom space and a centralized reception area and even a owners/tenant lounge featuring a cafe on the third floor. Interested in investing? This unit is currently tenanted. \r\n\r\nDon’t miss this chance to secure a prime location in Bruce County with excellent highway visibility. Located in Saugeen Shores, close to Bruce Power and the Southwestern Ontario region, Powerlink represents the new standard in office spaces. Schedule your viewing today!\r\nPowerlink also offers other lease and purchase options, inquire within. (id:47351)
Pt Lt27 Grey Road 13
Grey Highlands, Ontario
6.195 acres of vacant land in stunning Beaver Valley close to the villages of Eugenia and Kimberly and a few mins from Beaver Valley Ski Club and Lake Eugenia. Opportunity to build a beautiful home or chalet, subject to approvals from NEC and town, in an outstanding area of natural beauty. Hike the Bruce trail, canoe on the Beaver River or swim and boat in the lake the world truly is your oyster when you live in a place this beautiful. (id:47351)
39 Bobcaygeon Road
Minden Hills, Ontario
Highland Electric, Heating and Air Conditioning Ltd. is a reputable business located in Minden. Established in 1987, the thriving business became established and built a shop, showroom and apartment in 2009. Dealer for: -Bryant Furnaces, air conditioners, heat pumps -Pacific Energy wood and propane stoves -Mitsubishi heat pumps -Broan electric fireplaces -Enviro propane fireplaces -Jotul wood and gas fireplaces & inserts -RSF woodburning fireplaces/woodstoves -GeoSmart Energy geothermal systems -Rehau Radiant heat flooring system -ICC chimney systems -IBC boiler systems -By The Fire Hearth pads The 3000sqft building includes a geothermal system with 3 zones of radiant floor heating, 2 heat pumps, and 2 arrays of solar panels. A great demonstration of the products and company's expertise. This could be an asset purchase or share purchase agreement. Chattels, equipment, vehicles & inventory would be in addition to the Purchase price. (id:47351)
0 Oxbow Lane
Minden Hills, Ontario
***** ONE-OF-A-KIND OPPORTUNITY ON PRESTIGIOUS GULL LAKE ***** If you’ve dreamed of owning extraordinary waterfront a mere 2 hours from the GTA, then you need to see this property! Two separately deeded, western exposure, fully serviced lots include two rare waterside buildings nestled into stunning granite. This is your opportunity to craft your very own lakeside sanctuary and the best part, every detail of site preparation has been professionally executed from the well constructed driveway for convenient access, the expertly installed 4+bdrm septic system, the drilled well, to the stunning granite rock retaining wall that harmonizes with the extraordinary terrain. This gently sloping lot offers endless opportunities for creating indoor and outdoor spaces that will captivate with beautiful vistas and sunset views from every vantage point. Because of this property’s two separately deeded lots, there is tremendous flexibility for future development or resale opportunities. The two charming and rare waterfront cabins not only offer a head start on your waterfront lifestyle, they provide a fantastic opportunity for lakeside entertaining and hosting. Don't miss your chance to own this remarkable piece of Haliburton Highlands. The sheer beauty of these lots on Gull Lake make this property a rare find in today's market. Contact today to schedule your viewing and take the first step towards making your lakeside dreams a reality! (id:47351)
388 - 390 Romeo Street S
Stratford, Ontario
Excellent light industrial shop and showroom space with good exposure, overhead doors, rear yard and public parking available for lease. Located in a building with one other tenant, the showroom is clean and bight, shop space has 13 1/2 ft clearance to truss, one loading dock (no leveler), one drive in bay, one tow motor overhead door, in floor drain for wash station, welding plug, LED lighting and in floor radiant heat. This could be the perfect opportunity for your industrial business. Contact your trusted REALTOR® for more information. (id:47351)
0 Mt St Louis Road
Oro-Medonte, Ontario
17.05 acre property in prime Oro-Medonte location. Large rural lots like this don't come available often. Offering a corner location on a year round municipally maintained road with approx. 744' frontage on Line 11 & approx. 977' on Mt St Louis Rd. Mixed forest with gorgeous natural topography making it a clean slate to make it what you want & have the ideal rural location. Located close to Barrie, Orillia and Coldwater makes this a perfect location to build your dream home. Zoning is Agricultural Rural. Many permitted uses offer a variety of options for this wonderful parcel of land. Property is regulated by Nottawasaga Valley Conservation Authority. Buyer is encouraged to determine building permit availability from authorities to ensure intended use is permitted. (id:47351)
2247 Concession 10 Road
Ramara, Ontario
READY TO BUILD, almost 1 full acre of rural paradise in the hamlet of Udney in Ramara Township just 10 minutes outside of Orillia and less than 1.5 hours to Toronto. This property has been fully approved by the Township of Ramara and the Lake Simcoe Region Conservation Authority. All required fill has been placed on the property ready for final grading for site drainage culverts have been installed. Top soil is stock piled for future use after construction of your new home. Located on paved concession 10 Ramara and close to major highways. A short distance to Muskoka Lakes, Kawartha Lakes, Lake Simcoe and Casino Rama. (id:47351)
206 - 240 Penetanguishene Road
Midland, Ontario
Welcome to the Huronia Medical Centre, one of Midland's premier healthcare destinations! Conveniently located just minutes from Georgian Bay General Hospital, this bustling facility offers a variety of suites ranging from 1,000 to 3,000 square feet, perfect for your healthcare practice. \r\nThe building features ample parking and a covered drop-off area for patient convenience, along with a spacious lobby, elevator access, and public washrooms. Your practice will thrive among esteemed neighbors, including imaging services, Dyna Care Labs, dental and audiology services, GPS, and a Shoppers Drug Mart pharmacy right on the main floor, ensuring that all your patients' needs are met in one location.\r\nThis is an incredible opportunity to establish your practice in a well-trafficked area already home to many of Midland's renowned practitioners. Don’t miss out on this fantastic location to grow your healthcare business and serve the community effectively! (id:47351)
2259 Concession 10 Road
Ramara, Ontario
READY TO BUILD, almost 1 full acre of rural paradise in the hamlet of Udney in Ramara Township just 10 minutes outside of Orillia and less than 1.5 hours to Toronto. This property has been fully approved by the Township of Ramara and the Lake Simcoe Region Conservation Authority. All required fill has been placed on the property ready for final grading for site drainage culverts have been installed. Top soil is stock piled for future use after construction of your new home. Located on paved concession 10 Ramara and close to major highways. A short distance to Muskoka Lakes, Kawartha Lakes, Lake Simcoe and Casino Rama. (id:47351)
204 - 240 Penetanguishene Road
Midland, Ontario
Welcome to the Huronia Medical Centre, one of Midland's premier healthcare destinations! Conveniently located just minutes from Georgian Bay General Hospital, this bustling facility offers a variety of suites ranging from 1,000 to 3,000 square feet, perfect for your healthcare practice. \r\nThe building features ample parking and a covered drop-off area for patient convenience, along with a spacious lobby, elevator access, and public washrooms. Your practice will thrive among esteemed neighbors, including imaging services, Dyna Care Labs, dental and audiology services, GPS, and a Shoppers Drug Mart pharmacy right on the main floor, ensuring that all your patients' needs are met in one location.\r\nThis is an incredible opportunity to establish your practice in a well-trafficked area already home to many of Midland's renowned practitioners. Don’t miss out on this fantastic location to grow your healthcare business and serve the community effectively! (id:47351)
103a - 240 Penetanguishene Road
Midland, Ontario
Welcome to the Huronia Medical Centre, one of Midland's premier healthcare destinations! Conveniently located just minutes from Georgian Bay General Hospital, this bustling facility offers a variety of suites ranging from 1,000 to 3,000 square feet, perfect for your healthcare practice. \r\n\r\nThe building features ample parking and a covered drop-off area for patient convenience, along with a spacious lobby, elevator access, and public washrooms. Your practice will thrive among esteemed neighbors, including imaging services, Dyna Care Labs, dental and audiology services, GPS, and a Shoppers Drug Mart pharmacy right on the main floor, ensuring that all your patients' needs are met in one location.\r\n\r\nThis is an incredible opportunity to establish your practice in a well-trafficked area already home to many of Midland's renowned practitioners. Don’t miss out on this fantastic location to grow your healthcare business and serve the community effectively! (id:47351)
104 - 240 Penetanguishene Road
Midland, Ontario
Welcome to the Huronia Medical Centre, one of Midland's premier healthcare destinations! Conveniently located just minutes from Georgian Bay General Hospital, this bustling facility offers a variety of suites ranging from 1,000 to 3,000 square feet, perfect for your healthcare practice. \r\n\r\nThe building features ample parking and a covered drop-off area for patient convenience, along with a spacious lobby, elevator access, and public washrooms. Your practice will thrive among esteemed neighbors, including imaging services, Dyna Care Labs, dental and audiology services, GPS, and a Shoppers Drug Mart pharmacy right on the main floor, ensuring that all your patients' needs are met in one location.\r\n\r\nThis is an incredible opportunity to establish your practice in a well-trafficked area already home to many of Midland's renowned practitioners. Don’t miss out on this fantastic location to grow your healthcare business and serve the community effectively! (id:47351)
2253 Concession 10 Road
Ramara, Ontario
READY TO BUILD, almost 1 full acre of rural paradise in the hamlet of Udney in Ramara Township just 10 minutes outside of Orillia and less than 1.5 hours to Toronto. This property has been fully approved by the Township of Ramara and the Lake Simcoe Region Conservation Authority. All required fill has been placed on the property ready for final grading for site drainage culverts have been installed. Top soil is stock piled for future use after construction of your new home. Located on paved concession 10 Ramara and close to major highways. A short distance to Muskoka Lakes, Kawartha Lakes, Lake Simcoe and Casino Rama. (id:47351)



