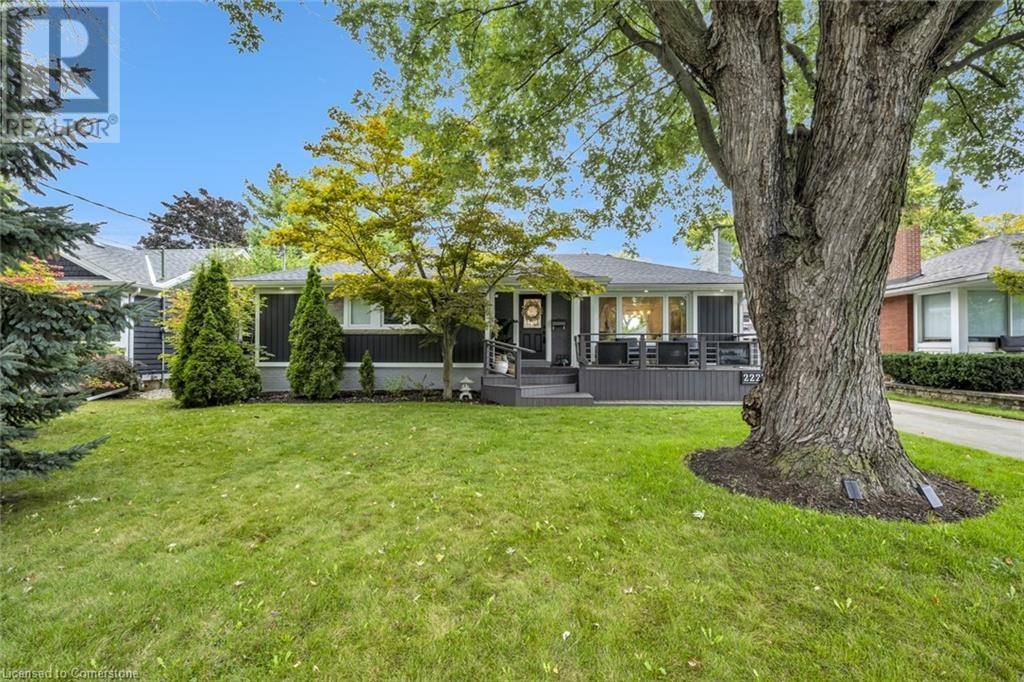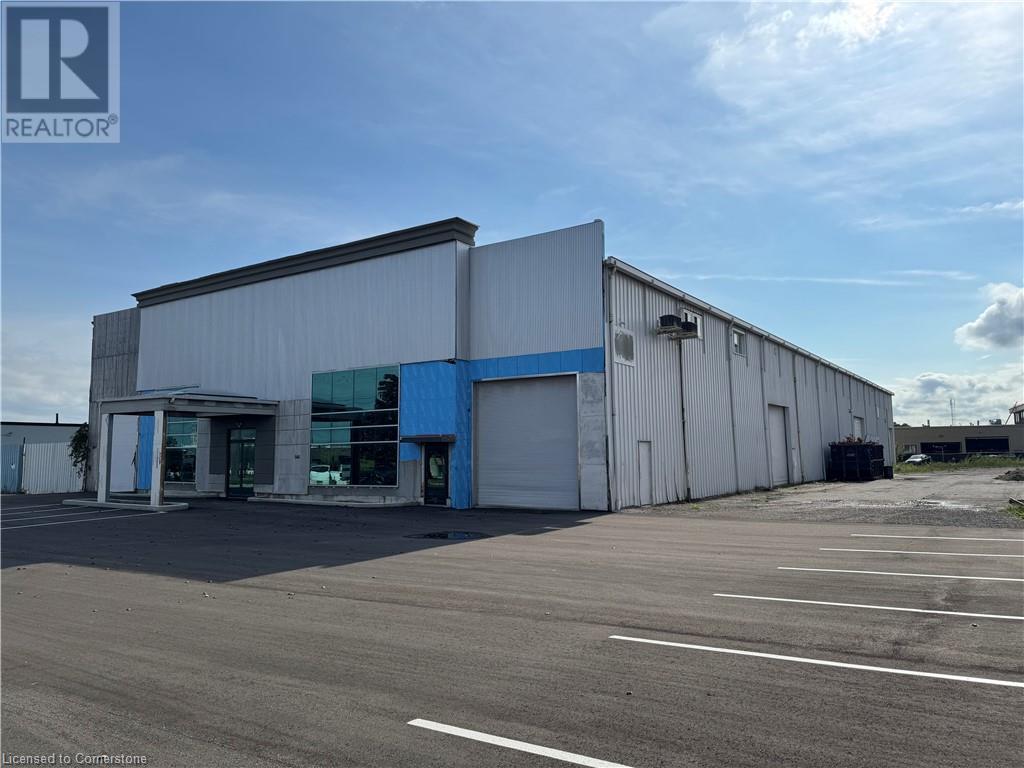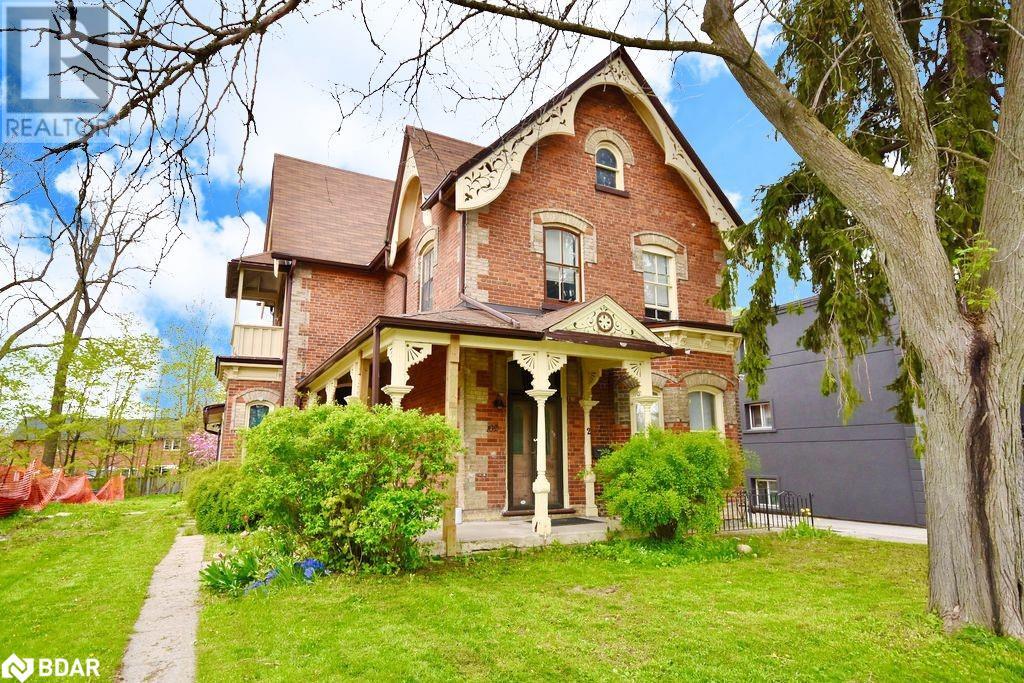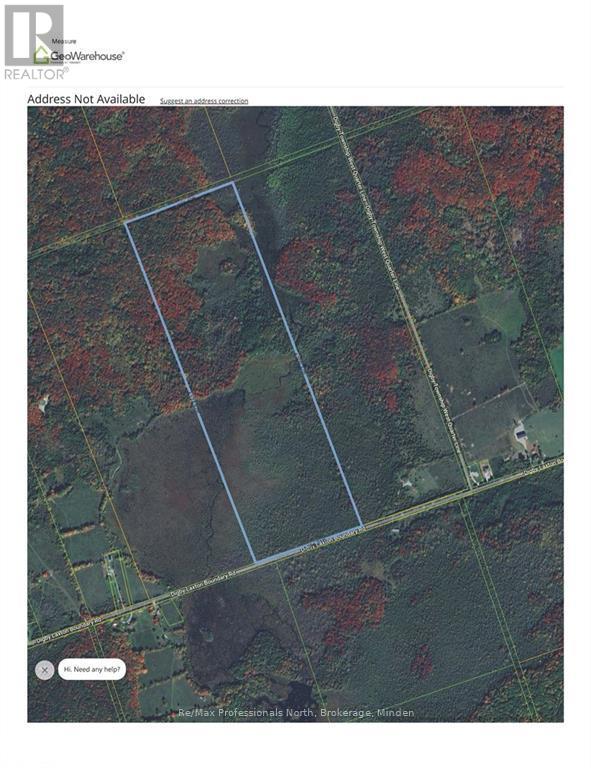2837 Kingsberry Crescent
Mississauga (Cooksville), Ontario
Modern & Renovated (3+2Br) European style Home with an Ideal layout! Open concept Dining/Living rm & elegant white Kitchen w/high end appl. Spacious Family rm w/walkout to the backyard and new gas fireplace creates the perfect inviting atmosphere for gatherings. Finished ground floor features large windows, 2 spacious br, 3 pc modern washrm, private office, an oversized laundry rm. Adding a door on the ground floor can create a separate 2 br unit, perfect for rental income. Rough-ins already in place. A new drainage system surrounds the home for added convenience and protection. Cozy patio gazebo & large fenced pool size, well maintained backyard w/soaker hot tub. Excellent schools, Trillium Hospital, library, recr center, Square One, Costco, banks, dog park, tennis courts. One bus to GO Station and Toronto Kipling Station. Exit to QEW, 403. **** EXTRAS **** Hot Tub, shed, owned HWT, new electric fireplace in living rm, new gas fireplace in family rm. Fridge, Stove, b/In microwave, b/In dishwasher, washer/dryer, all electric light fixtures and much more! (id:47351)
1961 5th Concession Road W
Flamborough, Ontario
Discover the perfect blend of tranquility and modern living in this stunning 5-level split detached home, nestled on an expansive 10-acre lot in the picturesque Flamborough area zoned agricultural. Boasting 3 spacious bedrooms, including a 4-piece ensuite, along with an additional full bathroom and a convenient half bath, this residence is ideal for families or anyone in need of extra space. Upon entering, you'll be welcomed by a beautifully updated kitchen that caters to the culinary enthusiast. Featuring sleek quartz countertops, modern appliances, and abundant storage, this kitchen is both practical and aesthetic. The main floor showcases a striking vaulted ceiling, enhancing the sense of openness and elegance in the living area. Large windows invite natural light to pour in, offering stunning views of the serene backyard. Step outside to experience the enchanting tree-lined yard, complete with a tranquil pond that creates a private oasis perfect for relaxation or outdoor gatherings. Enjoy your mornings on the patio, surrounded by nature's beauty, or partake in various outdoor activities in this idyllic setting. Current owner raises chickens. The property also includes a spacious 2-car garage, providing ample parking and storage solutions to keep your vehicles and belongings organized and secure. The lower levels of the home are thoughtfully designed to offer versatile living spaces, including a cozy family room, a recreational room, and a dedicated office area, with plenty of additional storage options. Whether you’re hosting a movie night, working from home, or pursuing hobbies, these flexible spaces cater to all your lifestyle needs. Situated in the highly desirable Flamborough area, this home offers a peaceful retreat while remaining conveniently close to essential amenities, schools, and parks. Don’t miss out on the opportunity to make this exceptional multi-level detached home your own, where comfort, style, and nature come together beautifully. (id:47351)
1483 Pope Street
Lasalle, Ontario
Welcome to 1483 Pope Street, LaSalle! Nestled on a stunning lot backing onto Turkey Creek, Stanton Woods, and the LaSalle Conservation Lands, this beautiful raised bungalow offers a nature lover's dream setting. With trails, a canoe/kayak launch dock, and Vince Marcotte Park – complete with pickleball courts – right in your backyard, outdoor recreation is at your doorstep. All major amenities, including schools, library, rec centre, transit, highways, shopping, banking and restaurants, are just moments away. This spacious home features approximately 3,200 sq. ft. of finished living space with an open-concept design and high ceilings that fill the main floor with natural light. The expansive kitchen, dining, and living room areas create the perfect space for both entertaining and everyday living. The rear yard, with an impressive 136-foot width, backs onto a nature lover's oasis, providing unmatched privacy and serenity. The home offers 4 generously sized bedrooms, 3 full bathrooms, and two cozy gas fireplaces, one on each level. The lower level is thoughtfully designed with a large rec room and family room, making it ideal for an in-law suite or multi-generational living. A separate walkout at the rear provides private access to the lower level, adding to the home’s versatility. Recent updates include a newer furnace and air conditioning system. Additional features include lights in all closets, roughed-in central vacuum and security system, a deeper extended garage and a sprinkler system. The exterior is equally impressive with beautifully landscaped grounds, and a fully fenced backyard. Relax on your private deck, taking in views of the park-like yard and the surrounding wildlife. This home won’t last long – schedule your private viewing today! (id:47351)
Bsmt - 11 Flycatcher Avenue
Toronto (Rouge), Ontario
Excellent Location!! Morningside & Finch With Separate Entrance & Separate Laundry Room. Spacious Two Bedroom, 24 Hours Transit Service, Just Door Steps Away To Bus Stop To Centennial College, U Of T Scarborough Campus. Beautifully Renovated. Very Safe Neighborhood. Available For Students Or Family! **** EXTRAS **** Tenant To Pay 30% Of Utilities (id:47351)
2227 Deyncourt Drive
Burlington (Brant), Ontario
Beautifully renovated Bungalow on a 65' x 124' private lot in the heart of downtown Burlington. Features include Main Floor Addition with gas stove, Primary Bedroom with 4 piece Ensuite and walk-in closet by ""Closet Envy"", Open Concept Gourmet Kitchen and Fully Finished Lower Level. (id:47351)
2227 Deyncourt Drive
Burlington, Ontario
Beautifully renovated Bungalow on a 65' x 124' private lot in the heart of downtown Burlington. Features include Main Floor Addition with gas stove, Primary Bedroom with 4 piece Ensuite and walk-in closet by Closet Envy, Open Concept Gourmet Kitchen and Fully Finished Lower Level. (id:47351)
302 471 Lakeview Dr
Kenora, Ontario
Welcome to Lakeview Condominiums! This well-cared-for third-floor condo has 2 bedrooms, 1 bathroom, a spacious kitchen and open living, dining and kitchen space within it's 1096 sq ft. The 2 bedrooms are spacious and bright with good-sized closets. The bathroom has been tastefully finished and the tub has been refitted to a walk-in shower. There is also a laundry and utility room providing lots of storage. The unit is currently vacant and comes completely furnished so possession can be immediate! Amenities: This unit includes 1 inside parking stall, 1 outside parking stall, 1 storage locker. Unit Features: Furnace/AC are 2 years old, upgraded appliances, electric blinds in the living room. The windows and siding were redone this summer. Building features: Elevator, Mail. Location: It is walking distance to docking on Lake of the Woods, Tim Hortons, and downtown Kenora. (id:47351)
0 Mountain Road
Rideau Lakes, Ontario
Discover the ultimate outdoor retreat with this stunning 110-acre parcel of prime hunting land, perfectly suited for both deer and duck enthusiasts.This property features a unique blend of lush wooded areas and tranquil ponds, creating an ideal habitat for wildlife and a perfect escape for nature lovers. The expansive acreage provides ample space for hunting, hiking, and exploring, while the mature forests offer excellent cover for deer, making it a prime location for hunting season. Multiple ponds enhance the landscape and attract a variety of waterfowl, ensuring an exciting experience for duck hunters. Easily accessible via well-maintained roads, this property also presents the potential for building a cabin, all while enjoying the tranquility and seclusion of rural living. With abundant wildlife and endless possibilities for outdoor adventure, this exceptional hunting land is not just a property; it’s an investment in a lifestyle filled with natural beauty. (id:47351)
8850 Perth Road
Rideau Lakes, Ontario
Welcome to your dream home, where comfort meets country charm! This stunning bungalow is nestled on over 4 acres of wooded ridges and meadows, just 30 minutes from Kingston or Perth. The open-concept design features cathedral ceilings and southern exposure, offering beautiful views of a serene pond. The main level boasts two spacious bedrooms and a warm, inviting kitchen equipped with stainless steel appliances and a barbecue on the rear deck which can be fueled by household propane. The lower level offers a huge family/rec room with an airtight wood stove and a grade-level walk-out to the meadow and pond. You'll find a third bedroom, a full bath, plus ample storage and a workshop. An attached garage connects to the main level laundry area. The efficient heating system is a low-emission forced-air propane with central AC, complemented by a hardwood-framed fireplace in the living/dining area that works even during power outages. (id:47351)
93 Simcoe Street
Scotland, Ontario
Beautiful & mature, 1.82 acre corner property on the very north end of Scotland. Currently offering a 4-bedroom, 2.5 bath, 2 storey home with full walk-out basement (in-law suite potential) & large principle rooms. Outside there is the 38’ x 24’ detached workshop with upper storage and dog runs. Tons of room for the kids and dogs to run around and play, or to expand on the shop or have an inground swimming pool installed one day. The gorgeous mature trees could never be replaced and offer so much shade and privacy. Fully fenced property with gated entry and deep, paved driveway for multiple vehicles. Located an easy drive to Hwy 403 so commuting is a breeze. Good upside potential with a little work. Book your private viewing today. (id:47351)
6842 Hagar Avenue
Niagara Falls (217 - Arad/fallsview), Ontario
Well cared for bungalow with in-law potential now available in a great area. Surrounded by a 50x150 foot lot, and a car lovers dream garage. Garage is double deep with workshop and 1.5 wide. On top of that there is a carport in front of the garage!! Step inside this gently used home and you will see a wood burning fireplace in the living room to snuggle next to on those cold winter nights. The basement is Ideal to set up as an in-law suite or second apartment. Newer electrical panel, fenced yard, newer rec room and so much more. Also a gas line for BBQ. Ideal for first time buyers or empty nesters. (id:47351)
153 Hwy 584
Nakina, Ontario
Just over one acre of unique living. The Sellers have created their own northern oasis on these 4 lots. A hidden back deck off the garden doors offers a woodland backdrop for family BBQ's or just plain and simple relaxation. Another Unique feature is the Open concept Kitchen, Dining Room and Living Room with wood stove, master bedroom offers door to the front deck. From the Dining room and thru the "library" entry, you move out thru garden doors to the secluded back covered deck. Now, add main floor laundry, several outbuildings including a boat shelter, a 31' x 22' garage and workshop, firewood storage and an old 25x22' log barn from the 1940's old Vanderbilt trapping days. Many upgrades include an oil tank replaced in Sept 2024, new holding tank and field, and well pump in 2020, and the roof redone in 2022. Sellers are willing to negotiate. (id:47351)
794093 County Road 124
Clearview (Singhampton), Ontario
This home, which dates back to at least the 1840s, has been a landmark in Singhampton for more than 175 years. Once a simple red brick structure, it has been reimagined as a modern, sophisticated space that retains all of its historic character. Right around the corner from Devil’s Glen Ski Club and directly across the street from the bustling Mylar & Loreta’s restaurant, it offers not just a home, but a way of life in one of the area’s most well known places. Step inside, and you’ll notice how the 10-foot ceilings and exposed wood beams make everything feel bigger, brighter, and open. The floors—original solid hardwood—run through every room, grounding the home’s modern upgrades with a sense of timelessness. The roof, a sturdy metal, is built to last generations, much like the home itself. The fully fenced in yard seems to stretch on forever, with a 1,500-square-foot barn that feels like a blank canvas. It could easily become an artist’s studio, a workshop, a garage, or even be transformed into a separate living space if that’s what you’re after. There's even a back laneway connecting to the main street, making it ideal for whatever you envision this space becoming. With a second kitchen on the upper level, renovated by Collingwood’s Alair Homes, the home could seamlessly be split into two distinct spaces, each one as large and welcoming as the other. Whether you want to live in it entirely or share it with extended family or tenants, the flexibility is there. This is a home that has aged gracefully, evolving with the times without losing its identity. Every inch of it feels personal, with new heat pumps that efficiently manage the climate year-round, and thoughtful renovations that stay true to its roots. This property has been a cherished home for the past 30 years, but with its C1 zoning, it offers a range of exciting opportunities for buyers. Whether you're looking to maintain it as a residence or explore commercial possibilities (id:47351)
151 Corstate Avenue
Vaughan (Concord), Ontario
Discover this absolutely stunning building featuring radiant heating, professionally finished offices on the main floor and a legal second floor. Built with insulated precast and offering outside storage within a fully fenced lot, this property must be seen to be appreciated!Total Area: 16,258 sq ft; Warehouse Space: 8,631 sq ft; Finished Office Space (Main Floor + Legal Second Floor): 8,297 sq ft; Clear Height: 22 ft. Enjoy easy access to Highways 407, 400, and 427, as well as proximity to the airport, Walmart, Costco, Sames, AMC Theaters, and a fitness center. **** EXTRAS **** Easements The Protect Your Boundaries Easement Indicator detects that there may be 2 easements on this property. Purchase a PYB Easement Report from GeoWarehouse to verify whether or not this property has easements. (id:47351)
2248 Babcock Road
Central Frontenac (Frontenac Centre), Ontario
You will find everything you need on this 34 acres of natural beauty. Tranquil woods for summer strolls, 2 open fields where your gardens will thrive, and frontage along a creek that winds its way into Long Lake. Whether you are envisioning a quaint county home or a recreational getaway place, this could be your haven. It is located on a charming side road in the heart of the Land O'Lakes region. An entrance is in place, and hydro lines are nearby. This property holds the potential for all of your dreams to come true. (id:47351)
940 Winston Churchill Boulevard Unit# 1
Oakville, Ontario
Portion of freestanding industrial building available for lease with cranes. Efficient East Oakville location provides close proximity to the QEW, Hwy 403, Clarkson GO, Mississauga border, and many amenities. Shipping access features 3 large drive-in doors. High clear height of 24 ft. Two 5-ton cranes. 225 amps power. E2 sp:3 zoning. Potential for outside storage at rear. Occupancy December 1st, 2024. (id:47351)
N1/2lte Concession 10 Bruce
Kincardine, Ontario
Beauty & wildlife abound on this picturesque 30 ACRES of vacant land located along Bruce Road 33 just South of Concession Road 10. It is also a short walk to the stunning shore of Lake Huron where you can enjoy the pristine waters or spectacular sunsets. The property features a combination of meadow/pasture land and wetland with a stream running though it. There is one driveway access and lots of options to build your dream home with space for a shop or hobby farm. The possibilities are endless! Whether you prefer to bike, ski, snowmobile or ATV, this location has it all. The property fronts along part of the Great Lakes Waterfront Trail and backs along the Bruce County Rail Trail. Call your local REALTOR® and schedule a time to take a stroll on this gorgeous property. (id:47351)
102 Peel Street
Barrie, Ontario
Priced to sell! Multi-residential opportunity with tons of Victorian charm on a huge 71' X 164' lot in the heart of Barrie with some very interesting options to consider. Currently the building is recognised as a triplex however the property has been approved to be reconfigured to up to 6 units! One unit is a vacant unit and another is AirBNB so that unit can become vacant as well allowing you to choose 2 of your own tenants! Layouts for new configuration available on request and the buyer must conduct their own due diligence relating to any and all costs associated in making any unit count changes. In a city where more people need more rental units, this property is a prime example of a gem with a potential to play out a core real estate principle of highest and best use! (id:47351)
527 Albert Boyd Pvt
Ottawa, Ontario
Flooring: Tile, Flooring: Carpet W/W & Mixed, CLOSE TO $90K UPGRADES W/ 3600 SQFT LIVING SPACE! Experience the epitome of modern living in this stunning 4-bedroom, 4-bathroom home. Perfectly situated just 10 mins from Kanata Centrum, this spacious residence offers unparalleled comfort and convenience.The grand living room, with its soaring 17-foot ceilings and abundant natural light, creates a breathtaking atmosphere. A dedicated office on the main floor provides a productive workspace, while the formal dining room is ideal for entertaining guests.The gourmet kitchen is a chef's dream, featuring ample cabinetry, a huge island, and top-of-the-line stainless steel appliances, including a gas cooktop and built-in oven. The spacious primary bedroom boasts a luxurious ensuite with dual sinks, a glass-enclosed shower, and a freestanding soaking tub. Three additional bedrooms, a second ensuite, and a Jack & Jill bathroom complete the second level.Don't miss this opportunity to make this magnificent dream home yours. Schedule a viewing!, Deposit: 7600 (id:47351)
0 Laxton Boundary Line
Kawartha Lakes, Ontario
126 ACRES of ""Good High Hardwood Forest"" on the survey about 40 acres at the back of the lot. Spruce and Cedar bush at the front and a stream through the lot mid way. Own your own hunt property. Development potential. South of 503 between Orillia and Norland. West of Head Lake (id:47351)
1035 Chablis Crescent
Russell, Ontario
This home is TO BE BUILT. New 2025 single family home, Model Castleview is sure to impress! This home features a 3 car garage, large open concept kitchen and a large walk-in pantry. The dinning and family room boast a beautiful cozy gas fireplace. Second floor laundry room includes a deep sink and cabinet. Spacious master bedroom with a large walk-in closet, complimented with a 5piece Ensuite including a soaker tub and separate shower enclosure. All bedrooms are oversized. This home has lots of upgrades. *For Open house: please join us at 1064 Chablis.* (id:47351)
0 Perth Road
Drummond/north Elmsley, Ontario
High & dry 2.48 acre building lot to be severed, 40 mins to downtown Ottawa, 15 mins to all the amenities like Home Depot, Walmart, Staples etc in Carleton Place, less than 10 mins to historic Perth & all the yearly festivals, perfect for the city commuter working in Ottawa, mins to local rugby & soccer fields & golf course, drive 30 mins & see an NHL hockey game at the Senators rink, start building immediately with no trees to remove, many Ottawa buyers are buying in the booming County of Lanark County & enjoy a rural natural setting with all the trees & hills amidst the rich farmland, build your dream home here & enjoy the privacy of this hidden away area, some other homes are nearby, get in on the ground floor before values skyrocket when Toronto buyers start to buy in Ottawa Valley at a high level. (id:47351)
223 Main Street W
Merrickville-Wolford, Ontario
Welcome to 223 Main St W, a stunning 7 bedroom, 10 bath(7 ensuite) home & income producing property in Merrickville! Whether a private residence, multigenerational residence, continued use as a successful Guest House, or utilizing the vast # of valuable commercial/rental zoning options, this home w/ waterview of the Rideau Canal provides a luxurious & lucrative lifestyle! Enjoy the gourmet kitchen w/granite counters, S/S appliances & show stopping island, or read by the fireplace in the expansive living rm. An elegant foyer leads to the main living/dining area; originally a stone schoolhouse, circa 1829, it features exposed stone walls, wood beams, radiant floor heat & a historic inscription that reads Mirricksville 1840. The large Annex is perfect for in-laws or teens or rental w/ 2 separate entrance suites w/ full baths & kitchenettes. Fully landscaped, this 5400 sq ft home showcases a fenced spa oasis w/ heated inground pool, hot tub, sauna & outdoor shower! 24 hr irr preferred (id:47351)
223 Main Street W
Merrickville-Wolford, Ontario
Welcome to 223 Main St W a stunning 7 bedrm, 10 bath(7 ensuite) home & income producing property in Merrickville! Whether a private residence, multigenerational residence, continued use as a successful Guest House, or utilizing the vast # of valuable commercial/rental zoning options, this home w/waterview of the Rideau Canal provides a luxurious and lucrative lifestyle! Enjoy the gourmet kitchen w/granite counters, S/S appliances & show stopping island, or read by the fireplace in the expansive living rm. An elegant foyer leads to the main living/dining area; originally a stone schoolhouse, circa 1829, it features exposed stone walls, wood beams, radiant floor heat, & a historic inscription that reads Mirricksville 1840. The large Annex is perfect for in-laws or teens or rental w/2 separate entrance suites with full baths & kitchenettes. Fully landscaped, this residence boasts a fenced spa oasis, complete w/ heated inground pool, hot tub, sauna & outdoor shower! 24 hr irr preferred. (id:47351)























